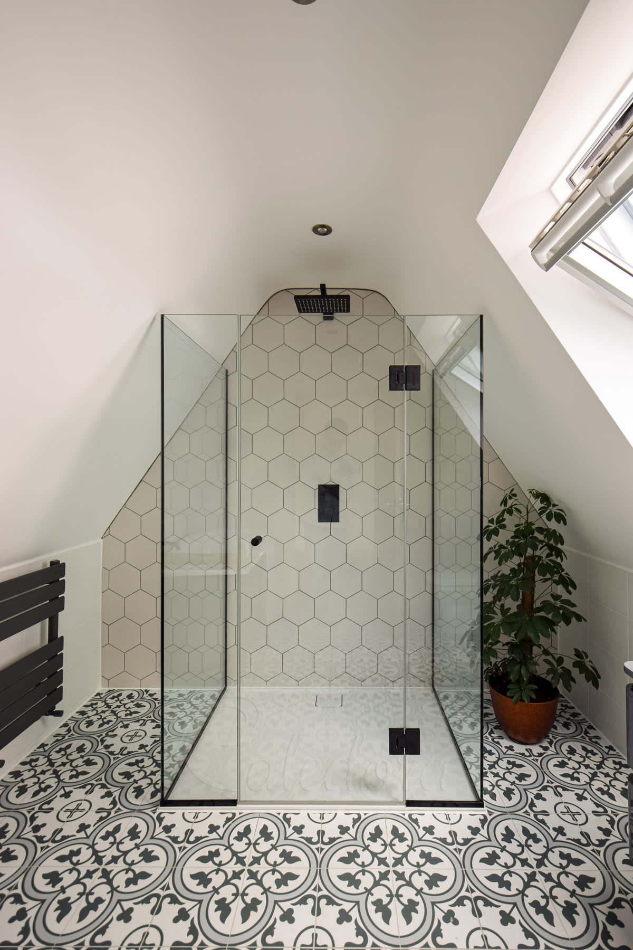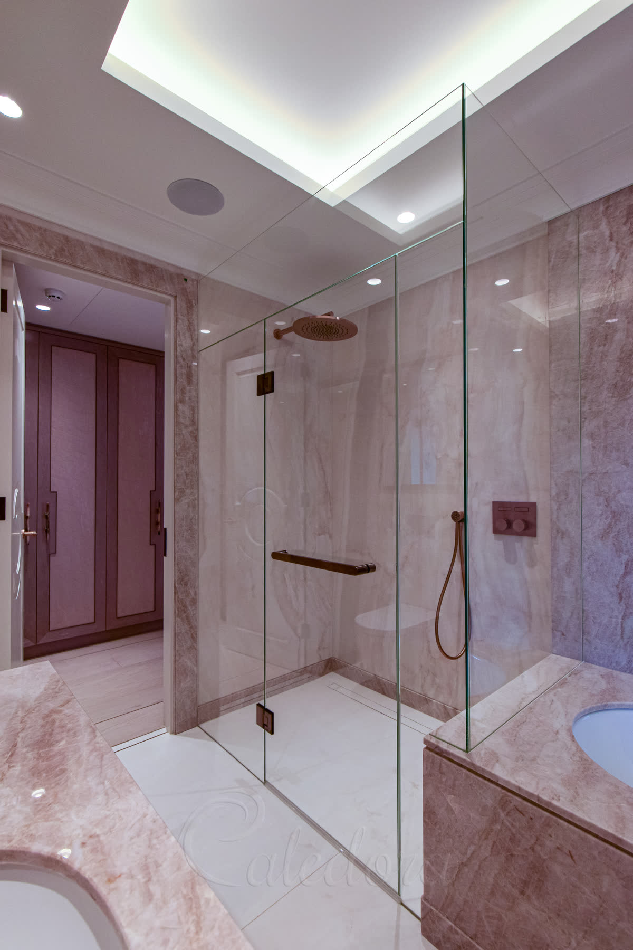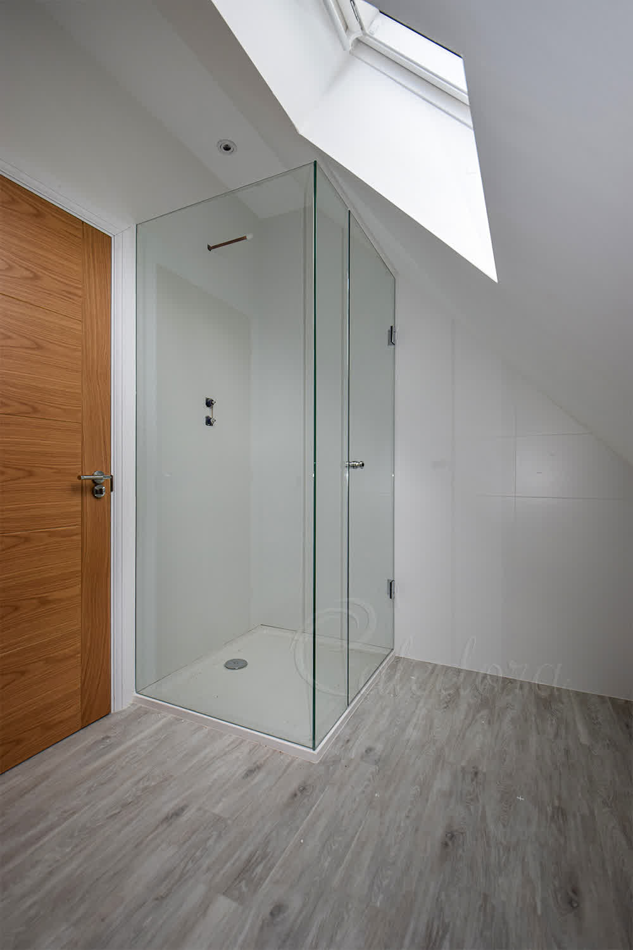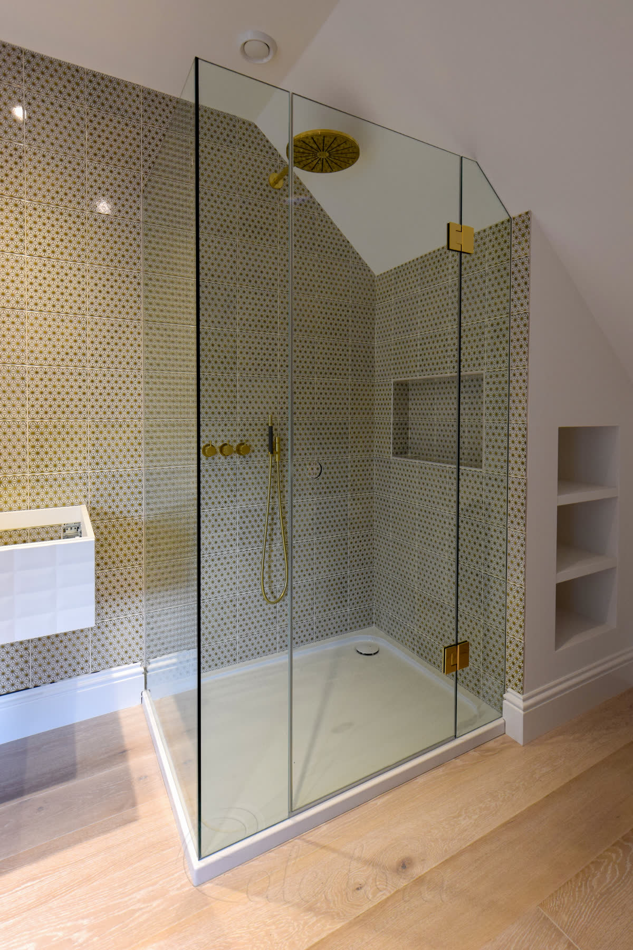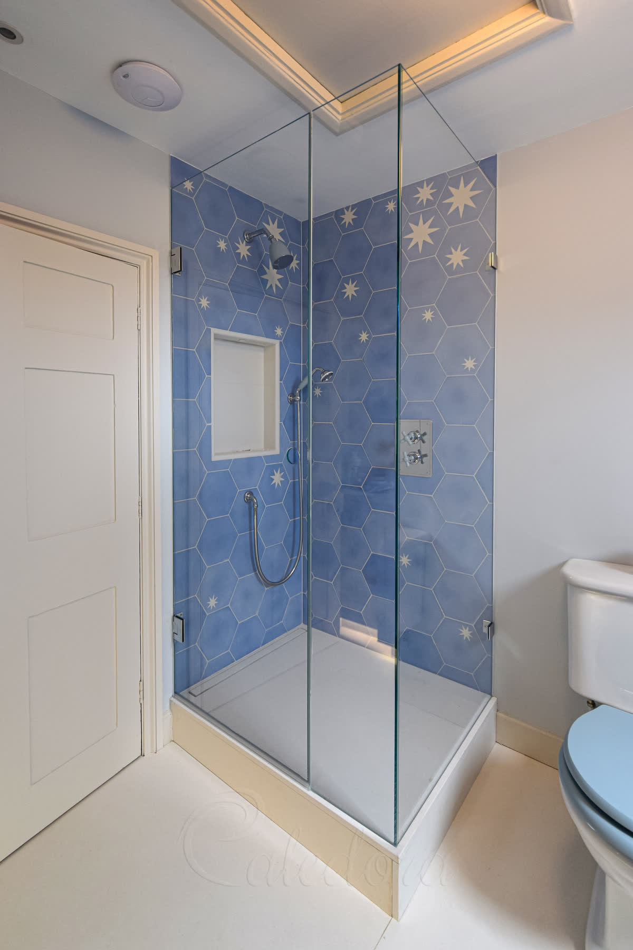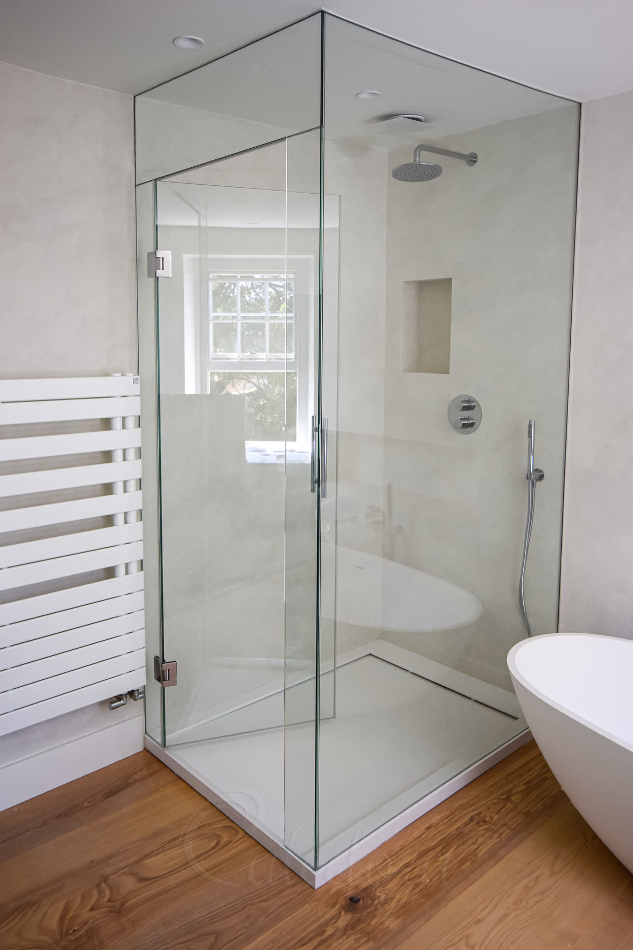3-Sided Shower Enclosure - Bristol
This bespoke frameless three-sided shower enclosure was installed in Bristol using 10 mm Ultra Clear toughened glass. A precise combination of UV bonding, wall brackets, and careful stone integration ensures strength without visible supports. The enclosure's open feel blends with the surrounding marble walls and timber flooring.

Three-sided frameless layout with stone tray
This large frameless enclosure was anchored on a custom natural stone tray and side walls, featuring glass-to-glass junctions without visible framing. Slim wall brackets and invisible mastic sealing at the tray maintain a crisp, open look.
This installation represents the precision and clean execution of our shower enclosure solutions. We create contemporary shower enclosures that blend seamlessly with architectural features.

Swing door with UV-bonded glass-to-glass joints
The swing door operates both inward and outward, attached using nickel glass-to-glass hinges with a built-in self-centring action. UV-bonded connections across fixed panels eliminate bulky hinges, keeping the design lightweight and visually seamless.
You can explore similar frameless swing door options in our hinged shower enclosures collection.

Precision cut-outs for stone details
The glass panels were notched precisely around the custom stone tray and side half-walls. Every joint was aligned carefully to avoid misalignment with the bespoke marble base and sealed invisibly for a sharp architectural finish.
Attention to millimetre-perfect glass cutting and bonding is a core principle of every high-end frameless installation we undertake.

Open access and frameless transparency
Thanks to its wide layout and absence of framing, the enclosure maintains an airy feel despite its large size. Light reflects across the Ultra Clear glass, enhancing the space's openness and complementing the timber bathroom flooring outside the tray.
Minimal visible fixings and joints allow the shower to blend seamlessly into the bathroom's architectural backdrop.

UV-bonded strength and durability
UV-cured bonding at all important corners makes the structure strong without needing heavy brackets or overlapping glass. This method supports the durability of the enclosure, even with daily use, while preserving its crisp, frameless lines.
Each project we complete uses the most appropriate technical methods to balance aesthetics, strength, and long-term maintenance reliability.
Product Specification
Style
Three-sided Enclosure
Metal Finish
Nickel
Glass Type
Ultra Clear 10mm
Frame Style
Frameless
Special Features
Large Size, Glass Cut-Out, UV Bonded Joints
Price Range
£££
3-Sided Shower Enclosure Manufacturing Schedule
Three-sided frameless designs require UV-bonded glass joints and structural calculations. Manufacturing time for your 3-Sided Shower Enclosure varies based on tiling completion.
Is your bathroom tiled and ready?
Interested in a Similar Design?
Let our experts create a bespoke shower solution perfectly tailored to your space. From survey to installation, we handle everything with precision and care.
Understanding Our Pricing
Each symbol reflects a full-service estimate, including survey, design, production, and installation. We only offer complete packages — no supply-only options.
Prices are adjusted based on real projects and assume the installation is within one hour's travel from one of our offices. Travel beyond this range may increase the price.
VAT is not included and will be added where required. Displayed prices are for guidance only and reflect localised, complete installations.
Price Range Guide
- £Up to £1,500
- £££1,501 - £2,500
- ££££2,501 - £3,200
- £££££3,201 - £8,000
- ££££££8,001+
