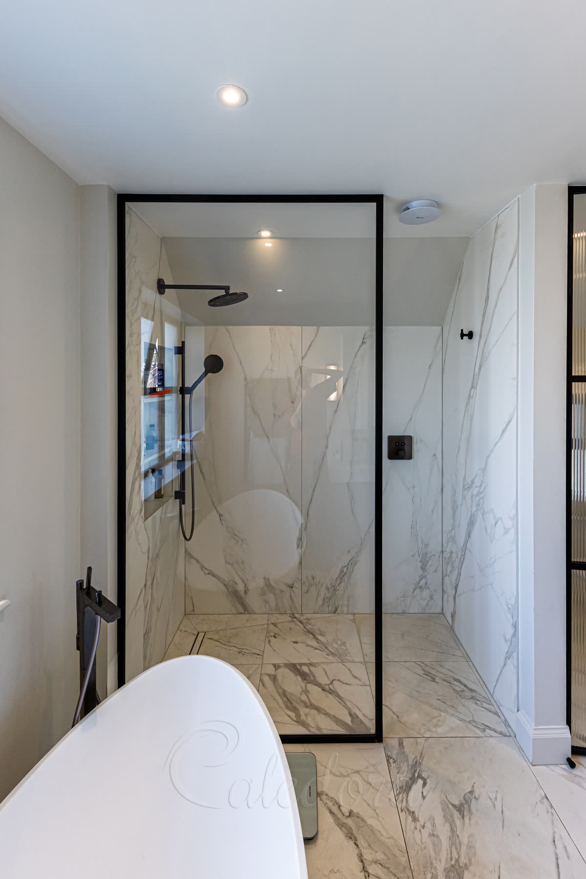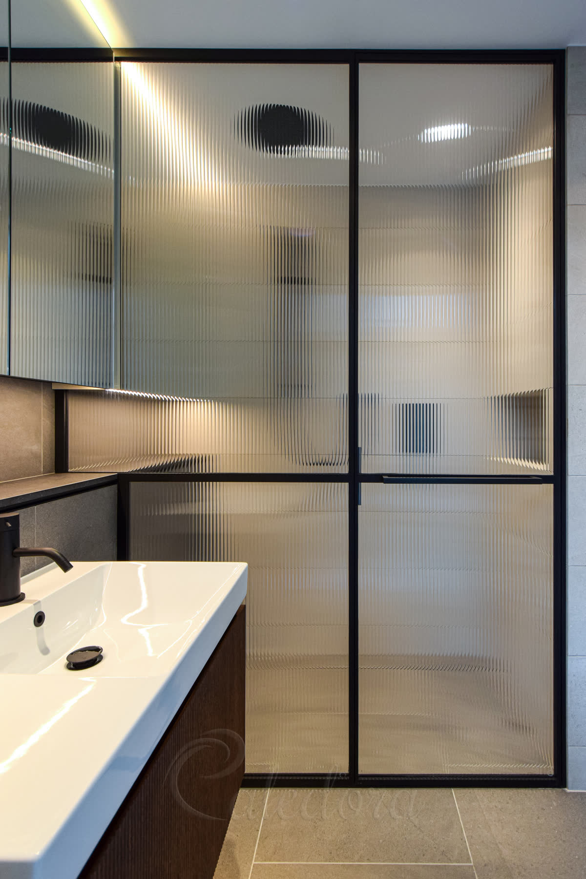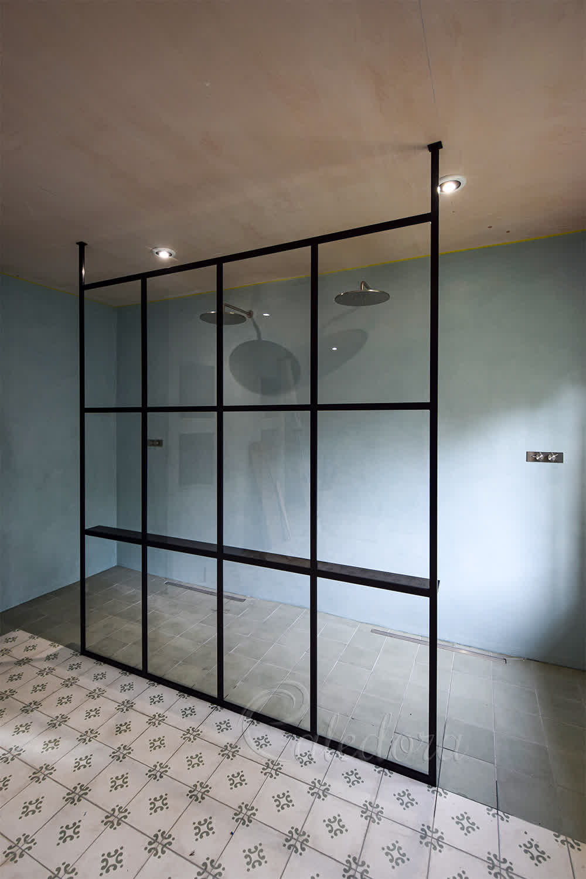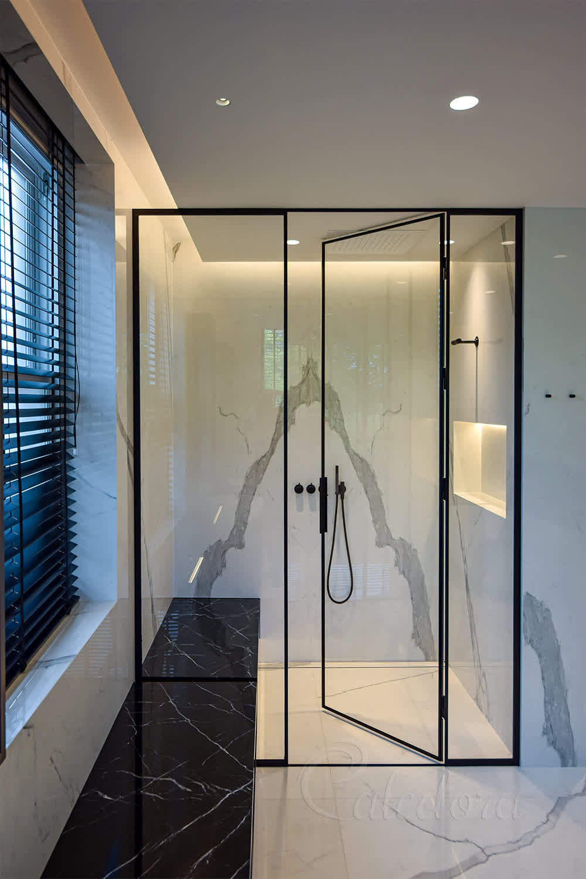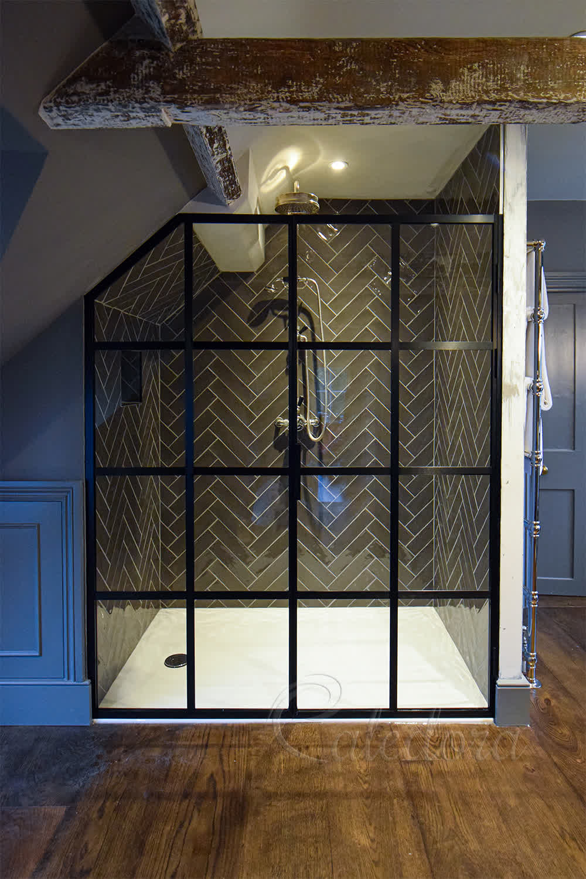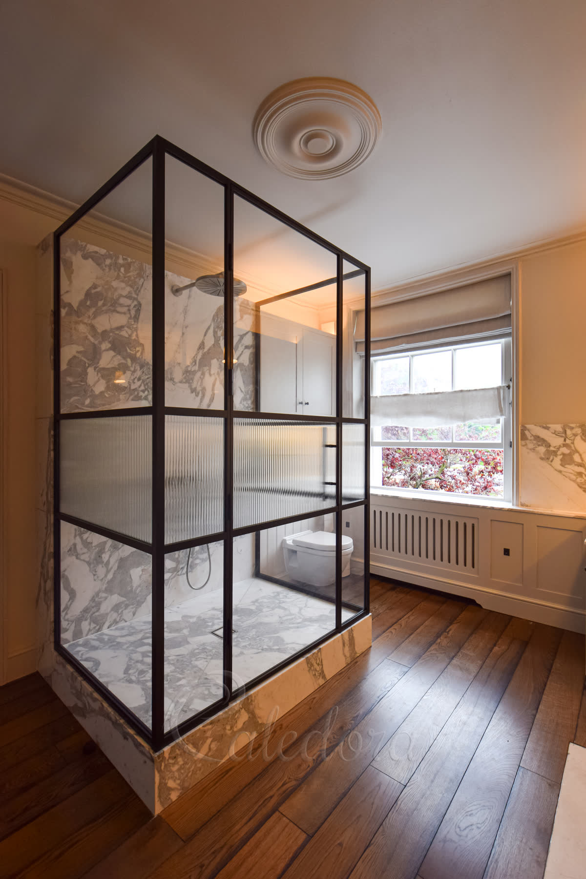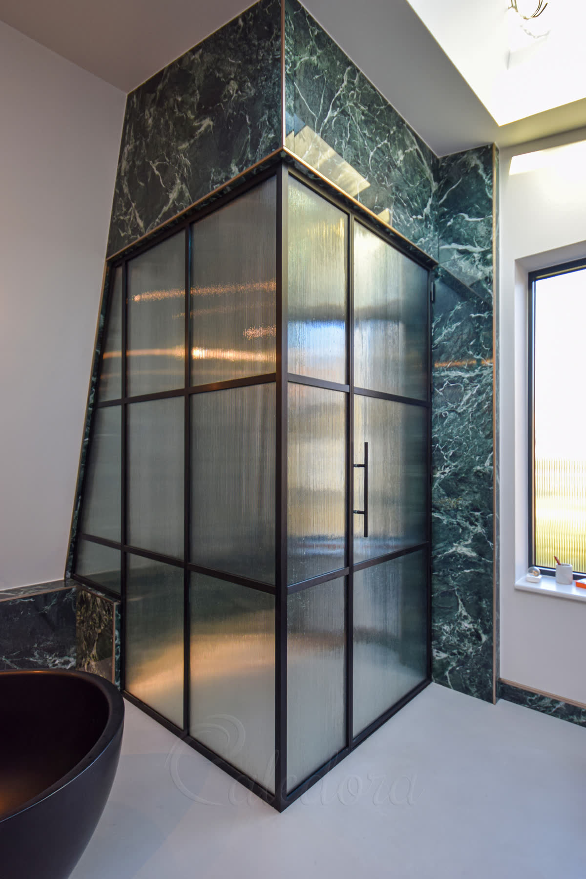Black Framed Shower Screen - London
This black-framed shower screen combines fluted glass for privacy with clear glass for brightness, creating a smart solution for a small ensuite bathroom. The custom design wraps around an existing shelf, showing how our tailored solutions can work with any bathroom layout to maximise style and function.

Black framed shower screen design
We created this black framed shower screen using a mix of fluted glass in the middle with ultra-clear glass at the top and bottom. The vertical lines of the fluted section provide privacy where you need it most, while allowing plenty of light to pass through. The clear sections keep the small ensuite feeling open and bright, making the most of the limited space.
The satin black anodised frame runs on both sides of the glass panel, creating a bold grid design that stands out against the white tiles. This full-height shower screen reaches from floor to ceiling, making the bathroom feel taller and preventing any water from escaping during showers.

Shower screen with black frame details
Looking through the shower screen with a black frame, you can see how the mixed glass design works perfectly. The fluted glass in the centre hides your body while showering, but it still lets light pass through, creating interesting patterns on the tiles. The ultra-clear glass sections above and below give you a view of the beautiful terrazzo-style wall and floor.
We laminated the glass for extra safety, which means if it ever breaks, the pieces stay together instead of falling. In a tight space with limited movement, lamination benefits you more, providing you with peace of mind during your shower.

Custom notch for bathroom shelf
We created a custom glass cut-out to fit around the existing shelf, working with the bathroom layout instead of against it. This bespoke approach ensures the shower screen fits perfectly into the space while retaining all the useful storage features in their original locations.
The black frame protects the laminated glass edges from moisture, which is especially important around the cut-out area where the glass layers meet. Our precise measuring during the site survey meant the glass fitted exactly on installation day, with no gaps or adjustments needed.

Complete walk-in shower installation
From outside the shower area, you can see how the black-framed shower screen creates a strong visual element in the white bathroom. The frame adds structure and style, while the mixed glass provides the perfect balance of privacy and openness. The walk-in design eliminates the need for a door, making it easier to enter and exit the shower.
We applied our easy-clean coating to all the glass surfaces at no extra charge. This invisible treatment repels water and soapmarks, keeping your shower screen looking cleaner for longer with less effort – perfect for busy London homes.
Product Specification
Style
Walk-in Shower Screen
Metal Finish
Satin Black
Glass Type
Mixed Laminated Ultra Clear and Fluted Glass
Frame Style
Framed with Grid
Special Features
Bespoke Glass, Bespoke Metal Finish, Notch in Glass
Price Range
££
Production Time for Framed Walk-in Screen
Walk-in designs prioritize seamless integration with your bathroom layout. The Framed Walk-in Screen timeline varies based on wall preparation and structural requirements.
Is your bathroom tiled and ready?
Interested in a Similar Design?
Let our experts create a bespoke shower solution perfectly tailored to your space. From survey to installation, we handle everything with precision and care.
Understanding Our Pricing
Each symbol reflects a full-service estimate, including survey, design, production, and installation. We only offer complete packages — no supply-only options.
Prices are adjusted based on real projects and assume the installation is within one hour's travel from one of our offices. Travel beyond this range may increase the price.
VAT is not included and will be added where required. Displayed prices are for guidance only and reflect localised, complete installations.
Price Range Guide
- £Up to £1,500
- £££1,501 - £2,500
- ££££2,501 - £3,200
- £££££3,201 - £8,000
- ££££££8,001+
