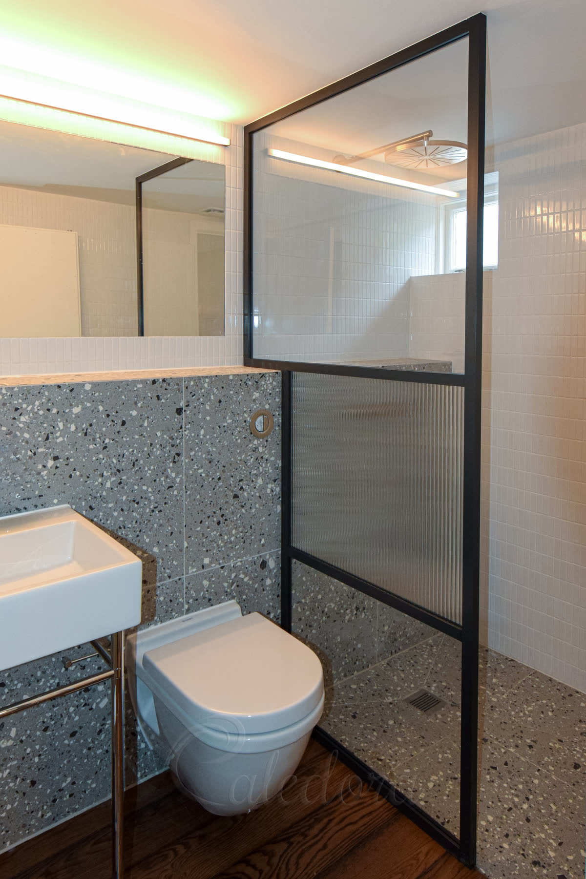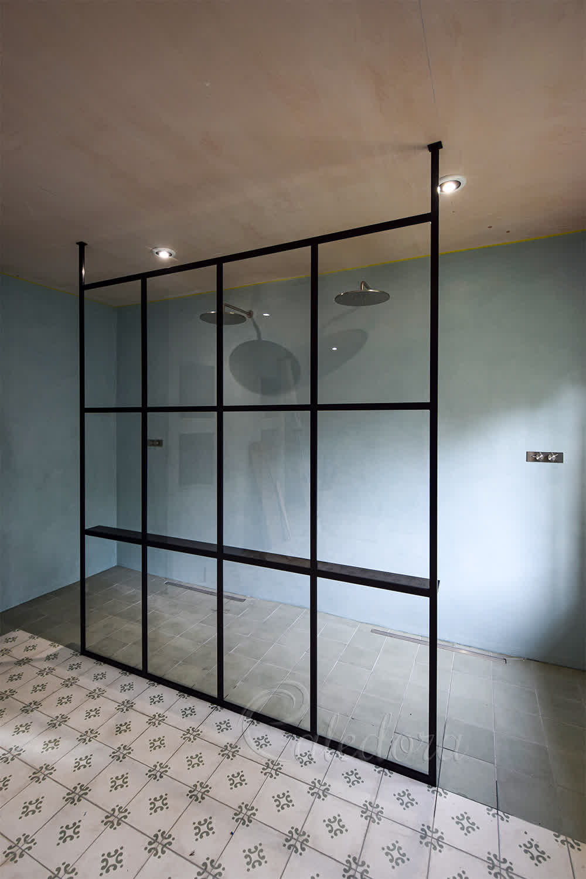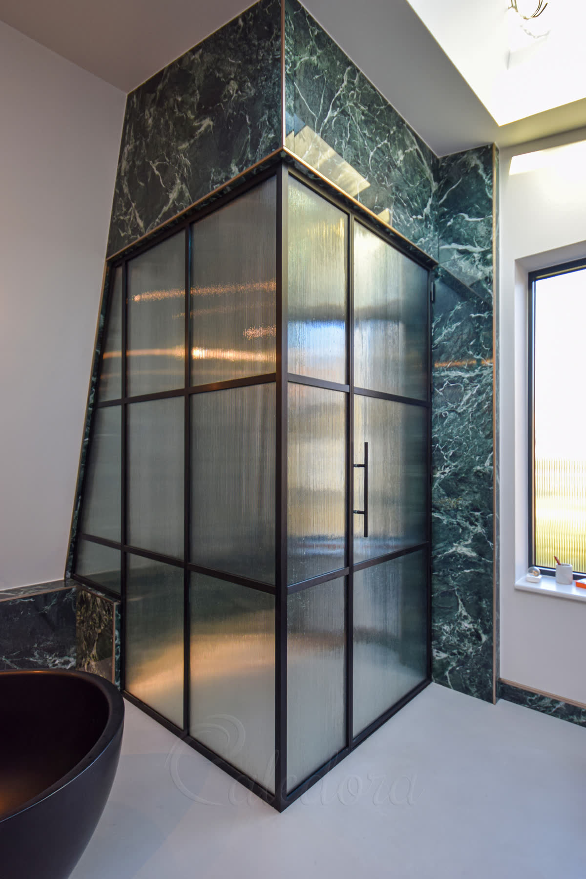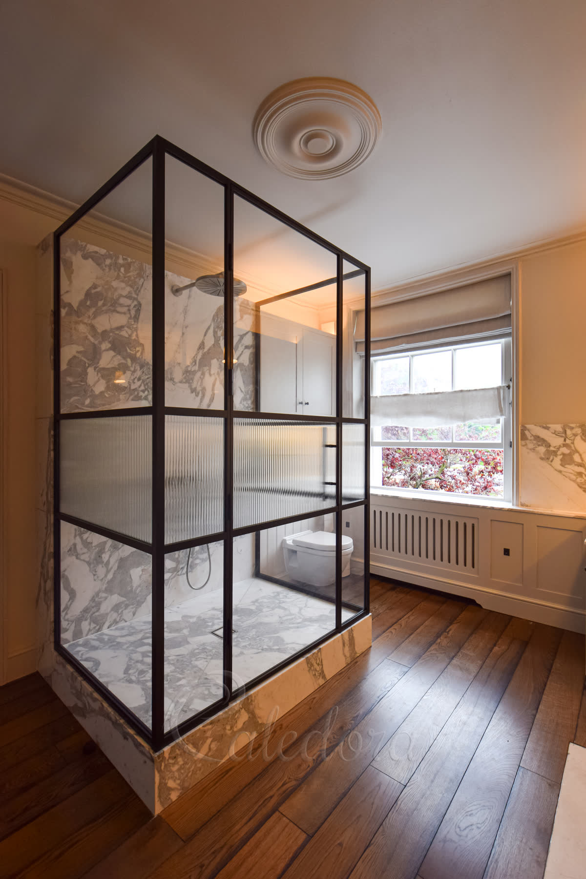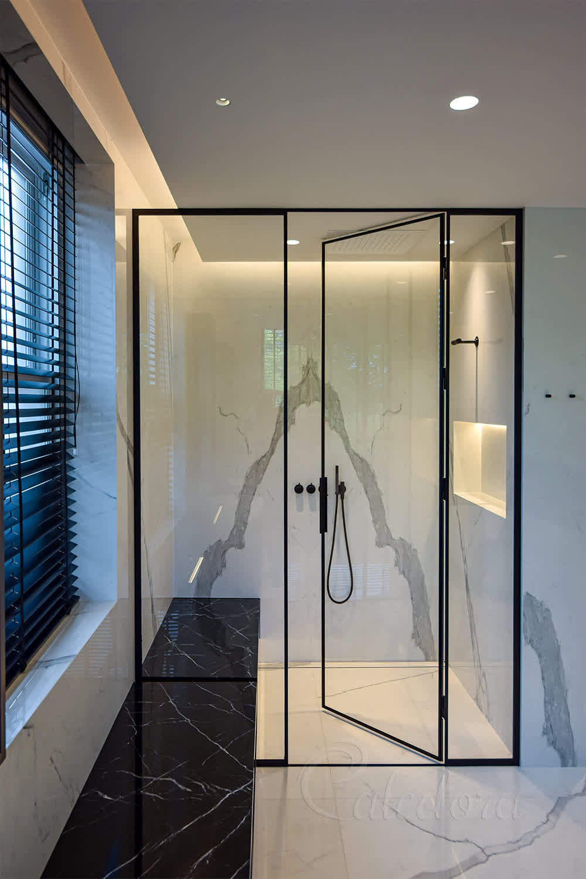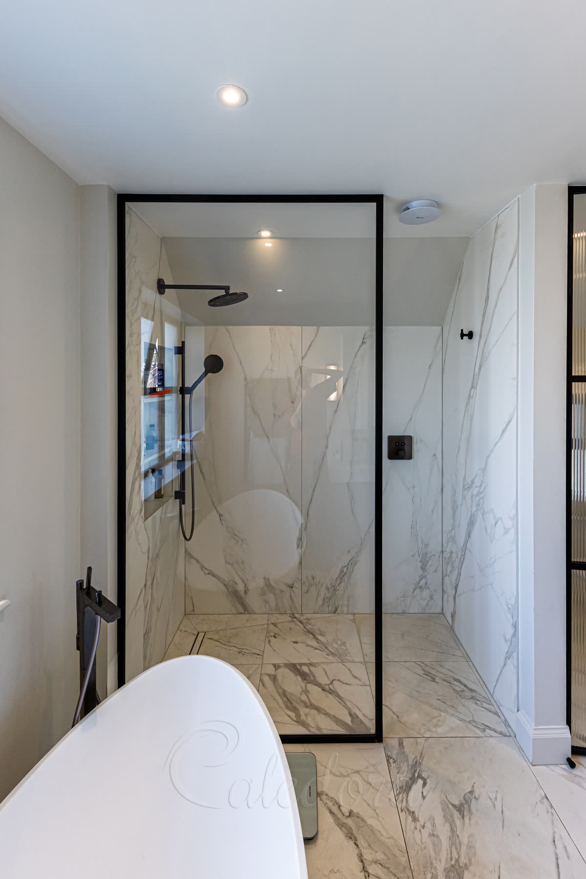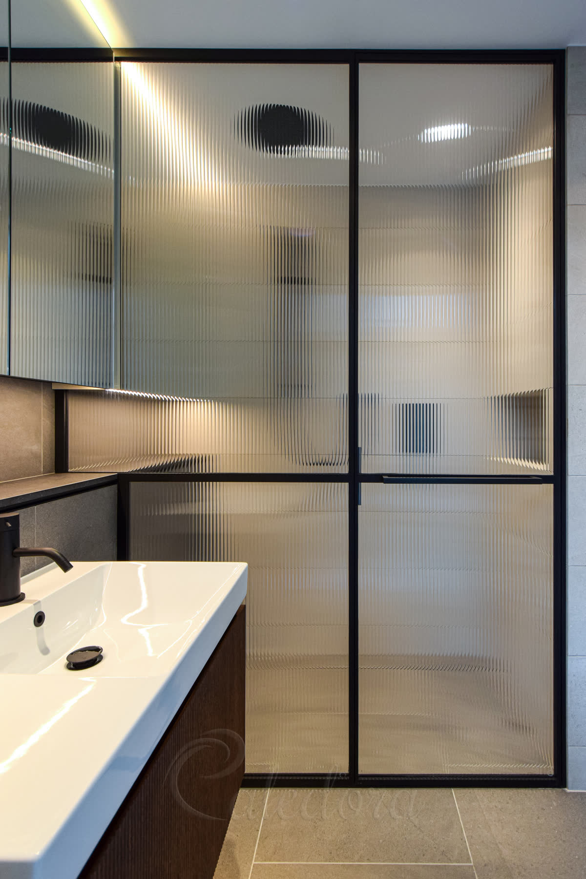Black Grid Shower Door and Screen - Reading
This striking black grid shower door and screen installation adds industrial elegance to a bathroom in Reading. Featuring ultra-clear glass framed with a precision-crafted brushed black grid pattern, this bespoke shower enclosure was designed to accommodate a sloped ceiling while providing practical functionality.

Elegant grid design
The closed shower door showcases our attention to detail with perfectly equal 30 mm grid lines. This symmetrical pattern creates a striking architectural feature that complements the dark green tiles and white shower tray.
For this project, we designed an inline configuration with a door and a fixed panel, leveraging our design approach. The brushed-black anodised finish provides an elegant, matte appearance that resists fingerprints while adding contemporary style.

Precision crafted frame details
This close-up view reveals the careful attention to detail in our frame construction. The middle bars protrude 7 mm from the glass surface, creating subtle dimension and visual interest from every angle.
The shower enclosure features an L-shaped handle integrated into the frame design, providing both functionality and maintaining the clean aesthetic. The ultra-clear 4+4 mm toughened and laminated glass ensures maximum safety.

Thoughtful design adaptations
With the door partially open, you can see how we adapted the design to accommodate the lower height of this bathroom. We intentionally removed the overhead horizontal bar that typically spans across our framed doors to accommodate the sloped ceiling.
Note the practical 7mm threshold that runs along the shower tray, providing additional water retention while maintaining straightforward access. This detail exemplifies our approach to striking a balance between aesthetics and functionality in every installation.

Practical interior design
With the door fully open, you can see that we designed the enclosure with grid bars only on the exterior side. This thoughtful detail makes the shower exceptionally easy to clean with a squeegee, as there are no interior frames to navigate around.
This is one of our earlier installations, and we've since further refined our frame design with improved seals and profile shapes. Our commitment to continuous improvement ensures each black grid shower enclosure benefits from our evolving expertise.
Product Specification
Style
Inline Shower Door
Metal Finish
Brushed Black
Glass Type
4+4mm Ultra Clear Toughened and Laminated Glass
Frame Style
Framed with Grid
Special Features
Brushed Black Anodising, Grid Design, Sloped Ceiling
Price Range
££££
Grid Shower Door and Screen Delivery Timeline
Satin black finishes require precise powder coating and curing processes. Your Grid Shower Door and Screen production timeline ensures perfect matte consistency.
Is your bathroom tiled and ready?
Interested in a Similar Design?
Let our experts create a bespoke shower solution perfectly tailored to your space. From survey to installation, we handle everything with precision and care.
Understanding Our Pricing
Each symbol reflects a full-service estimate, including survey, design, production, and installation. We only offer complete packages — no supply-only options.
Prices are adjusted based on real projects and assume the installation is within one hour's travel from one of our offices. Travel beyond this range may increase the price.
VAT is not included and will be added where required. Displayed prices are for guidance only and reflect localised, complete installations.
Price Range Guide
- £Up to £1,500
- £££1,501 - £2,500
- ££££2,501 - £3,200
- £££££3,201 - £8,000
- ££££££8,001+
