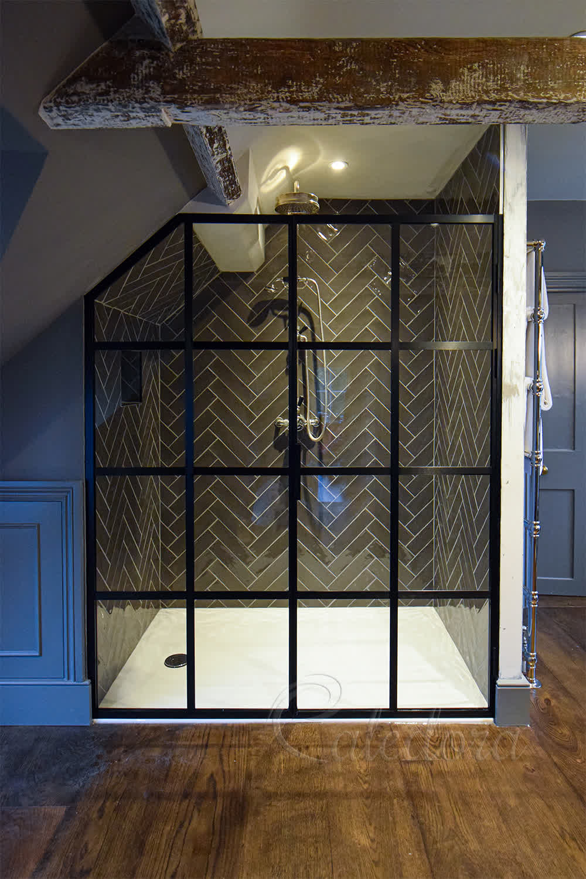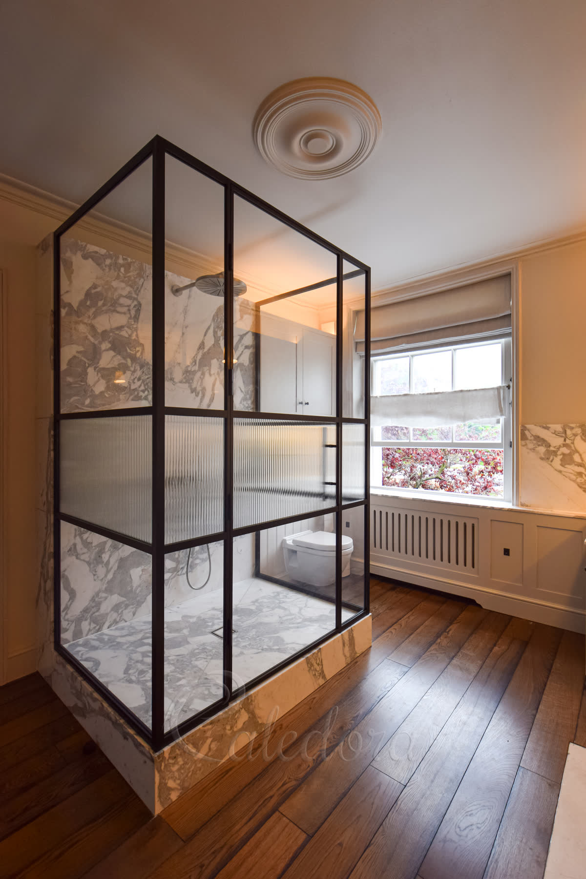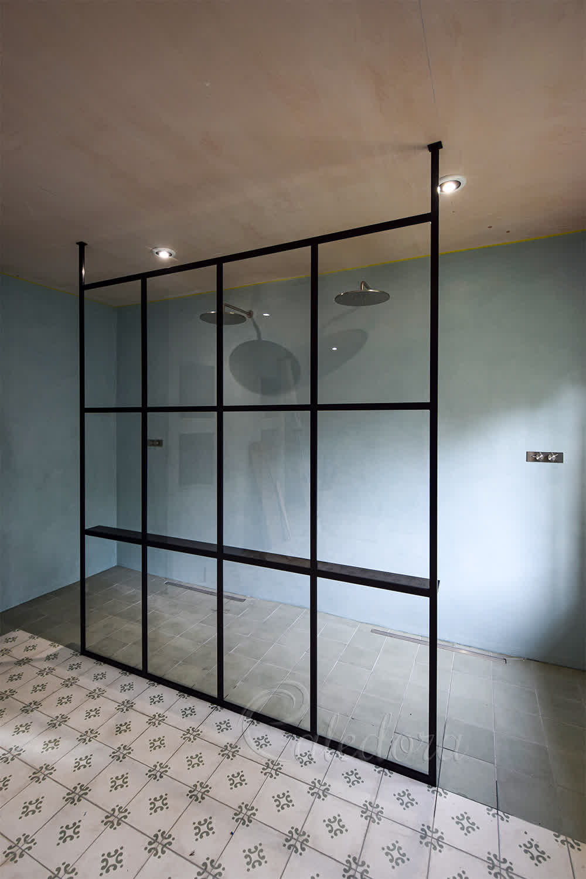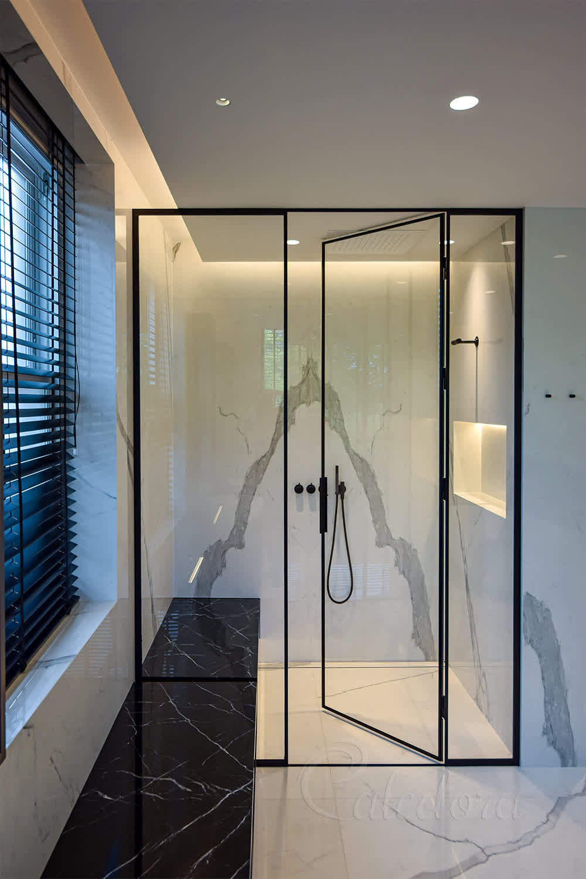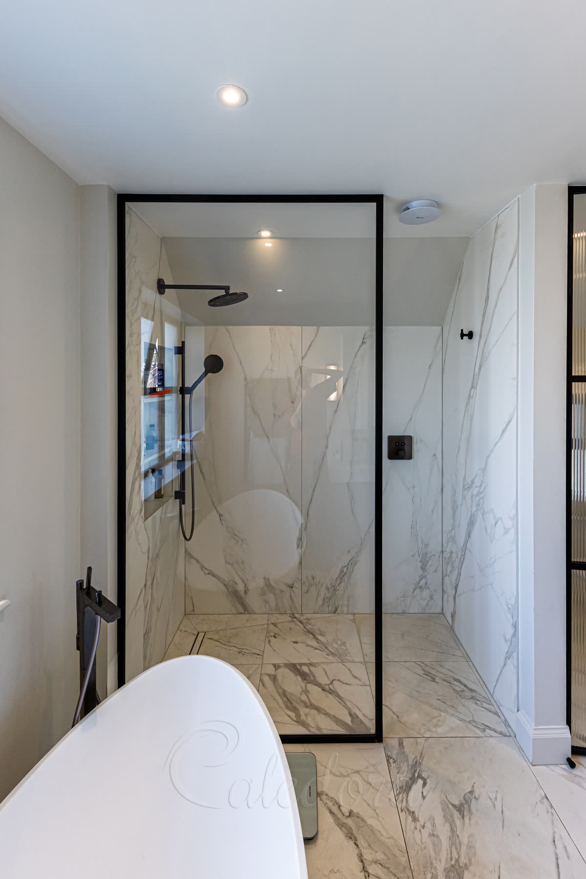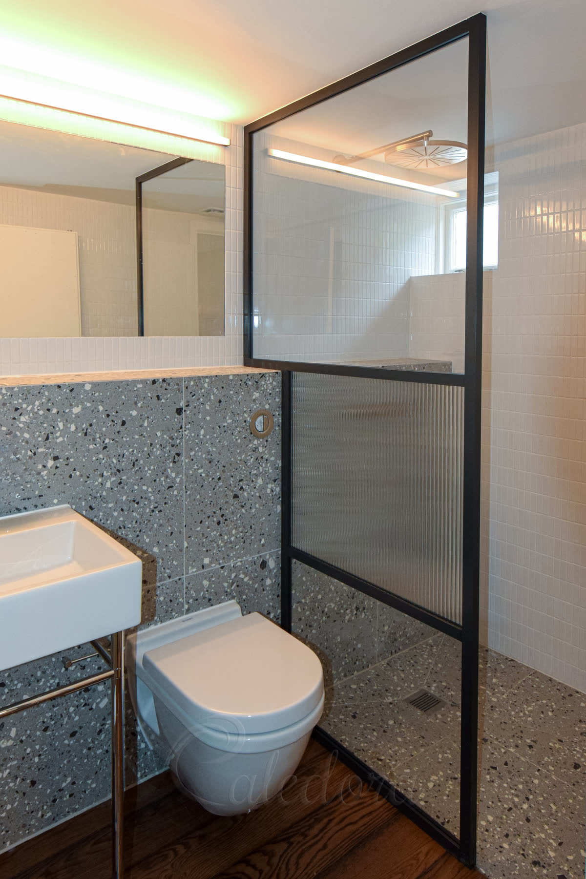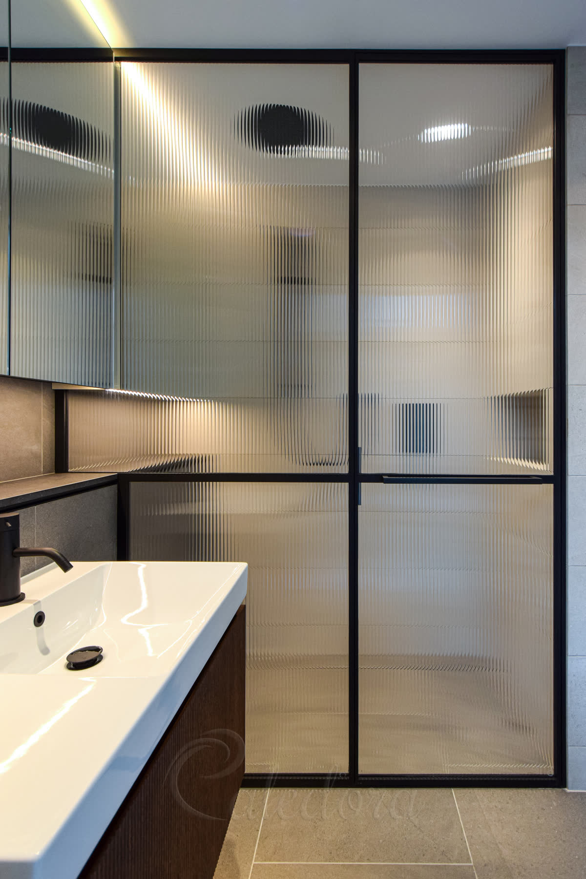Black Grid Shower Enclosure in Loft - London
We completed this black grid corner shower enclosure in a London loft conversion. This project showcases how we handle challenging layouts featuring slanted ceilings and built-in furniture. We produced and installed fluted glass panels with brushed black frames. This modern approach complements the room's unusual angles well.

Brushed Black Frame Finish
This corner enclosure features our brushed black finish, which requires an additional week to complete during production. We sent all the frame parts together for coating so they would match perfectly. You can see the distinctive brushed texture on the frame edges.
We designed this corner shower to work in harmony with the loft space and complement the marble-patterned tiles. Our installation service effectively handled the sloped ceiling angles and maximised the available shower space.

8mm Thick Fluted Glass
This project utilises 8 mm thick fluted glass with 6 mm deep flutes that protrude from the glass surface. The substantial flute depth provides excellent privacy while allowing light transmission through the vertical lines. The ladder handle works effectively with the fluted glass design.
The deep flutes made sealing more challenging than flat glass, requiring careful attention during installation. We required more time to apply the mastic correctly to the textured surface. Our work ensures that the shower remains watertight in this loft bathroom.

Door Opening Space
The door opens approximately 90 degrees because the window and wall limit how far it can swing. Such an opening provides enough space for comfortable entry and exit. The magnetic closure system keeps the door securely closed during shower use.
The microcement floor features a walk-in design with no step up. The floor threshold works with the door seal to prevent water from escaping. This approach works well with the smooth microcement surface throughout this loft.

Custom Glass Cutting Work
This panel needed custom cutting for three difficult angles – the sloped ceiling, angled wall, and built-in bench. We measured the glass carefully and cut it to fit precisely. All three edges had to fit perfectly, otherwise any miscalculation would be visible.
The large panel was too wide for the loft stairs. We cut it into two sections and positioned them adjacent to each other. We sealed the gap between them, and then the black grid bar covered the joint from both sides. Our black framed shower doors often use this method in loft spaces.
Product Specification
Style
Corner Shower in Loft
Metal Finish
Brushed Black
Glass Type
Fluted Glass with 6mm Flutes
Frame Style
Framed with Grid
Special Features
Brushed Finish, Grid Style, Bench Cut-Around and Sloped Ceiling Adaptation
Price Range
££££
What's the Grid Shower Enclosure in Loft Production Timeline?
Corner installations require precise measurements for two-wall alignment. Your Grid Shower Enclosure in Loft timeline depends on wall preparation and tiling completion.
Is your bathroom tiled and ready?
Interested in a Similar Design?
Let our experts create a bespoke shower solution perfectly tailored to your space. From survey to installation, we handle everything with precision and care.
Understanding Our Pricing
Each symbol reflects a full-service estimate, including survey, design, production, and installation. We only offer complete packages — no supply-only options.
Prices are adjusted based on real projects and assume the installation is within one hour's travel from one of our offices. Travel beyond this range may increase the price.
VAT is not included and will be added where required. Displayed prices are for guidance only and reflect localised, complete installations.
Price Range Guide
- £Up to £1,500
- £££1,501 - £2,500
- ££££2,501 - £3,200
- £££££3,201 - £8,000
- ££££££8,001+
