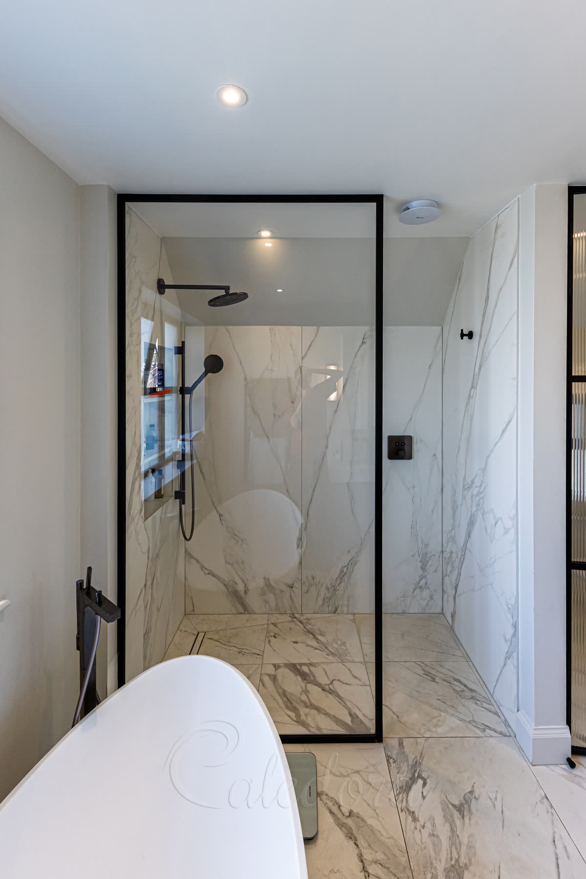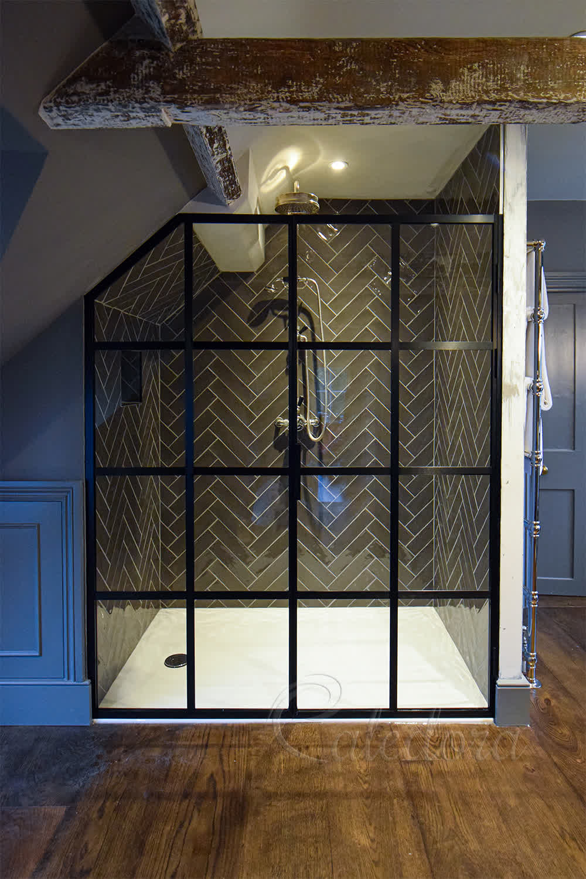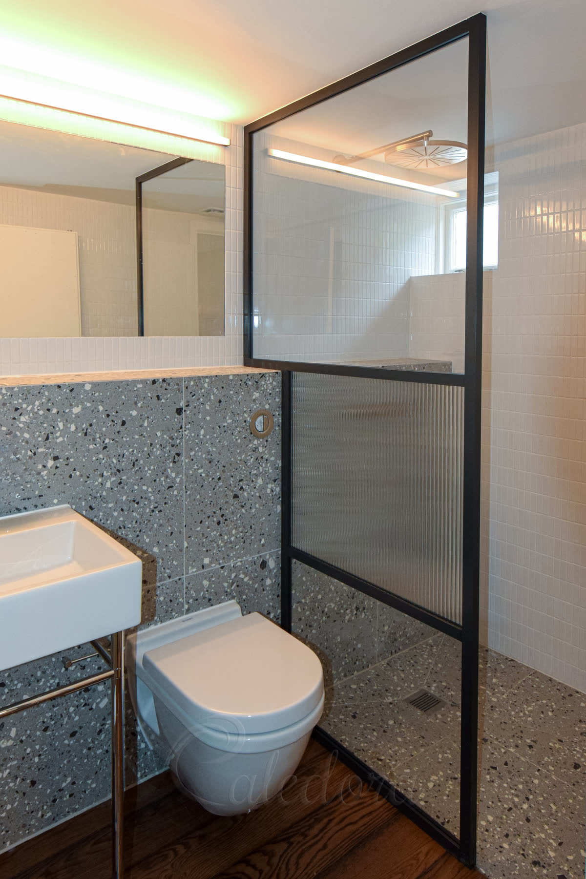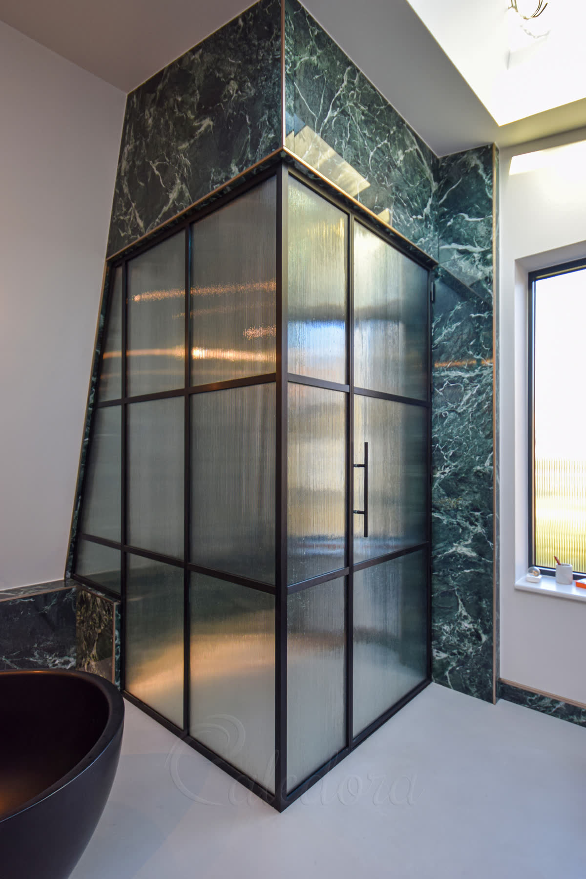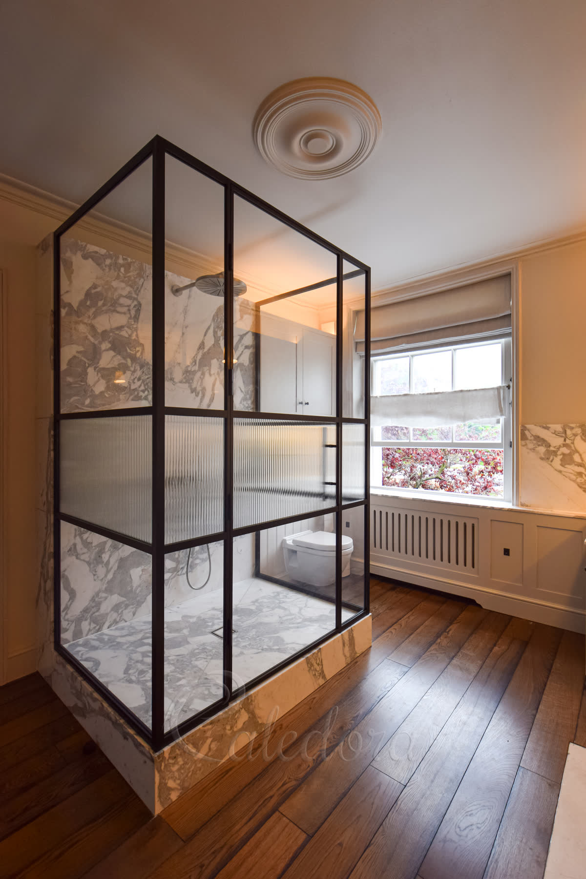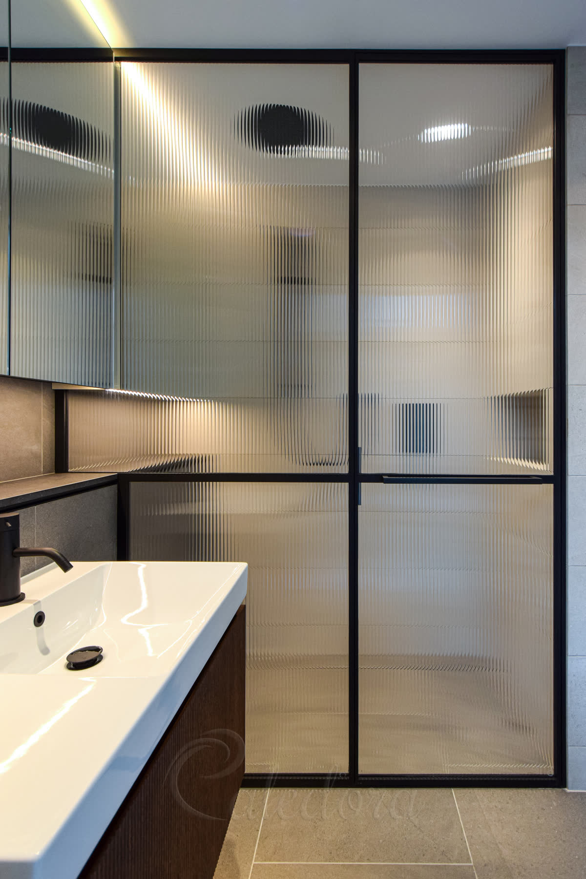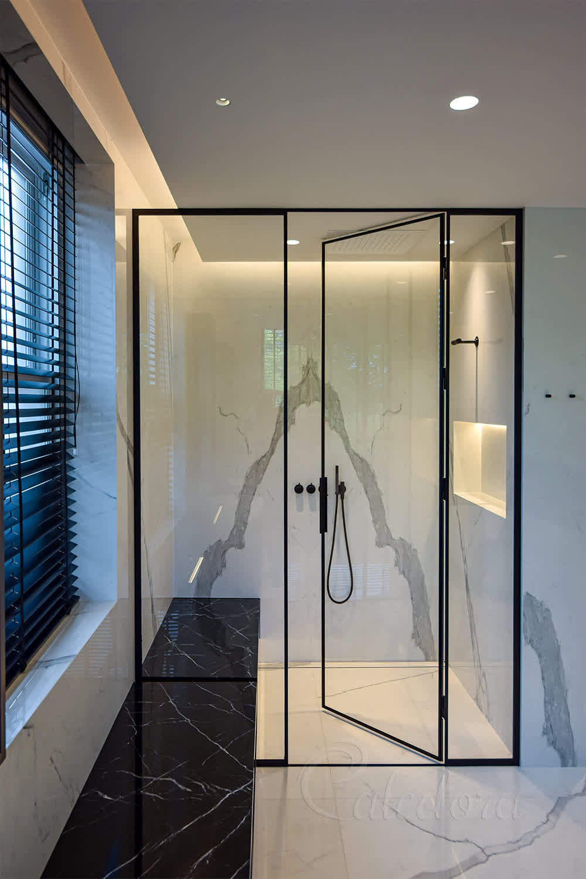Black Grid Shower Screen - Lewes
This striking black grid shower screen combines modern industrial design with practical functionality. Created for a Lewes home, the full-height installation features ultra-clear glass panels set within a sleek, satin black frame with custom shelving and unique posts.

Industrial style meets modern design
The black grid shower screen creates a stunning focal point in this bathroom. With its full-height design reaching from floor to ceiling, the screen adds architectural interest while providing a practical shower space.
We designed this panel at 2000 mm x 2400 mm through our made-to-measure shower screens service – the minimum width needed to contain water splashes in this spacious bathroom. The grid pattern adds visual interest and creates a distinctive industrial look that complements the bathroom's style.

Spacious double shower design
This walk-in shower features entry points on both sides, making it ideal for a double shower setup. The microcement walls provide a smooth, seamless backdrop that highlights the black frame's crisp lines and geometric pattern.
The patterned floor tiles add character to the space while contrasting beautifully with the simple, clean lines of the shower screen. We carefully positioned the frame to enhance the spacious feel of the bathroom while maintaining the elegant geometry of the design.

Custom shelf integration
A standout feature of this installation is the bespoke shelf integrated into the frame design. This thoughtful addition provides practical storage for shower essentials while maintaining the clean, minimalist aesthetic.
The slim black shelf appears to float within the shower screen structure. We carefully engineered this feature to be both functional and visually pleasing, creating a perfect spot for shower items without disrupting the screen's elegant lines.

Precision engineering
Notice how the front grid sits perfectly flush with the perimeter frame. This careful attention to detail showcases our commitment to quality craftsmanship. The frame's precise corners and joints reflect our focus on excellence.
The shower screen features seamless integration with the patterned floor tiles. The careful placement ensures the screen appears to float elegantly above the floor while maintaining clean, uninterrupted lines throughout the installation.

Distinctive design elements
The shower screen includes distinctive posts that extend to the ceiling with an intentional gap above the main frame. This isn't just for ventilation – it's a deliberate design feature that adds visual interest.
We used ultra-clear glass for maximum transparency, allowing the black grid pattern to stand out boldly against the light blue walls. Our black grid shower screen offers a sophisticated, matte finish that resists fingerprints and water spots.
Product Specification
Style
Walk-in Shower Screen
Metal Finish
Satin Black
Glass Type
Ultra Clear Glass
Frame Style
Framed with Grid
Special Features
Bespoke Made Shelve, Posts, Full Height
Price Range
££££
How Long for Grid Walk-in Screen Installation?
Walk-in designs prioritize seamless integration with your bathroom layout. The Grid Walk-in Screen timeline varies based on wall preparation and structural requirements.
Is your bathroom tiled and ready?
Interested in a Similar Design?
Let our experts create a bespoke shower solution perfectly tailored to your space. From survey to installation, we handle everything with precision and care.
Understanding Our Pricing
Each symbol reflects a full-service estimate, including survey, design, production, and installation. We only offer complete packages — no supply-only options.
Prices are adjusted based on real projects and assume the installation is within one hour's travel from one of our offices. Travel beyond this range may increase the price.
VAT is not included and will be added where required. Displayed prices are for guidance only and reflect localised, complete installations.
Price Range Guide
- £Up to £1,500
- £££1,501 - £2,500
- ££££2,501 - £3,200
- £££££3,201 - £8,000
- ££££££8,001+
