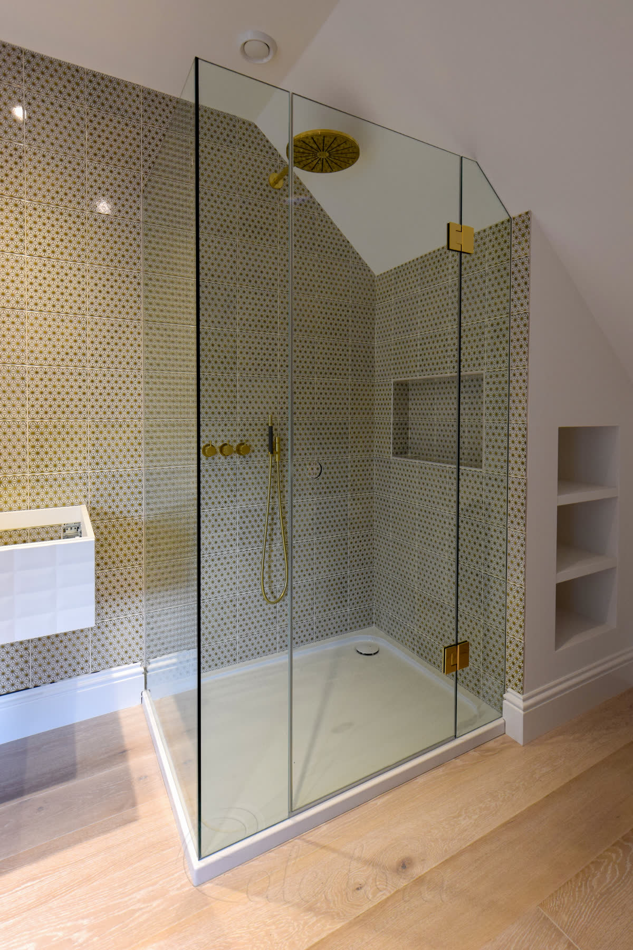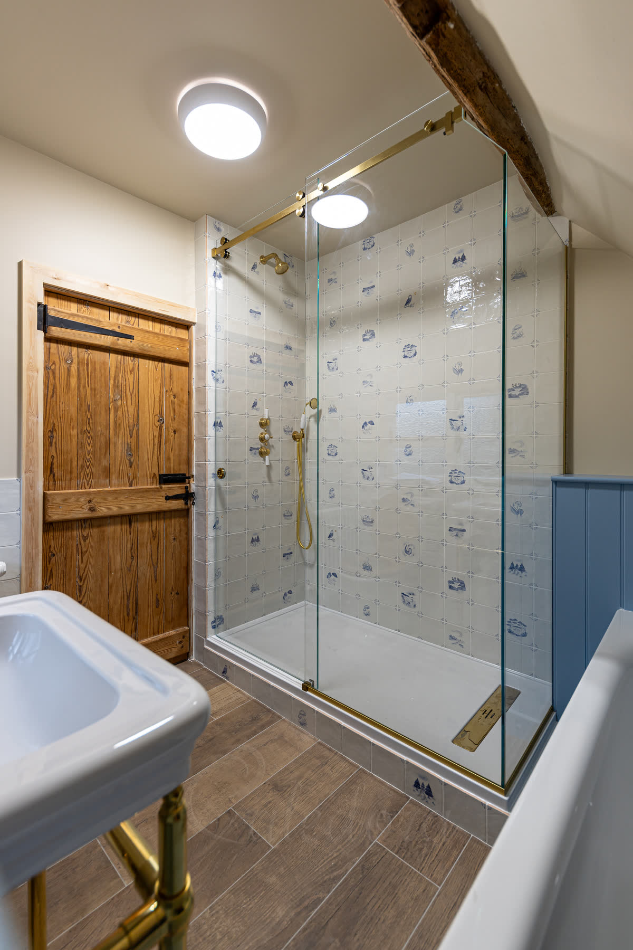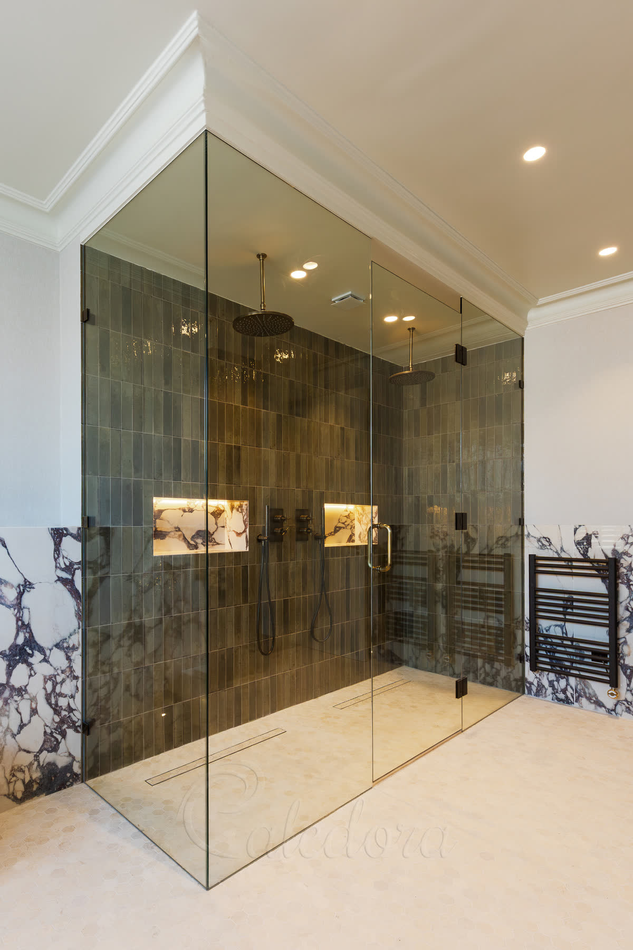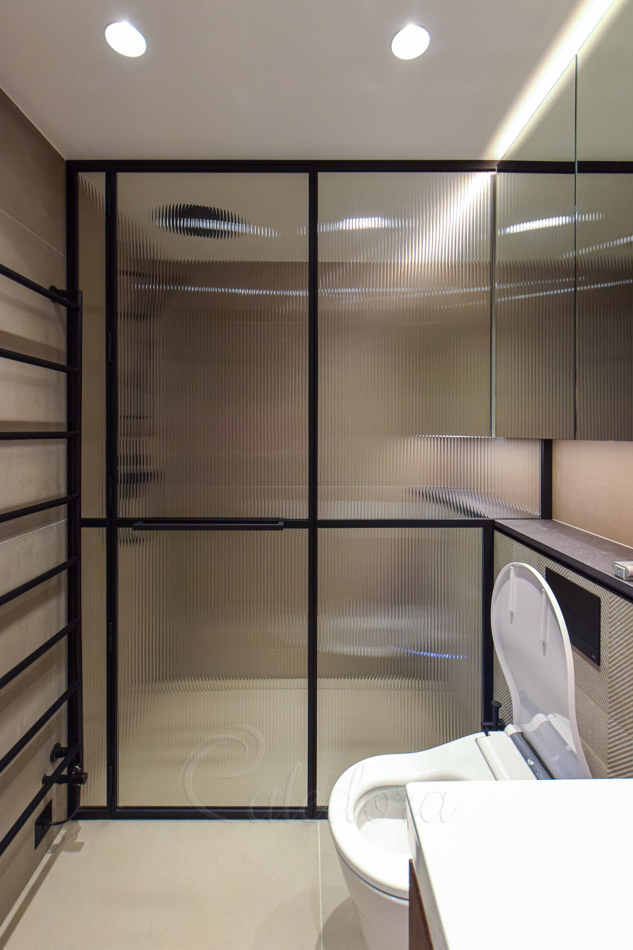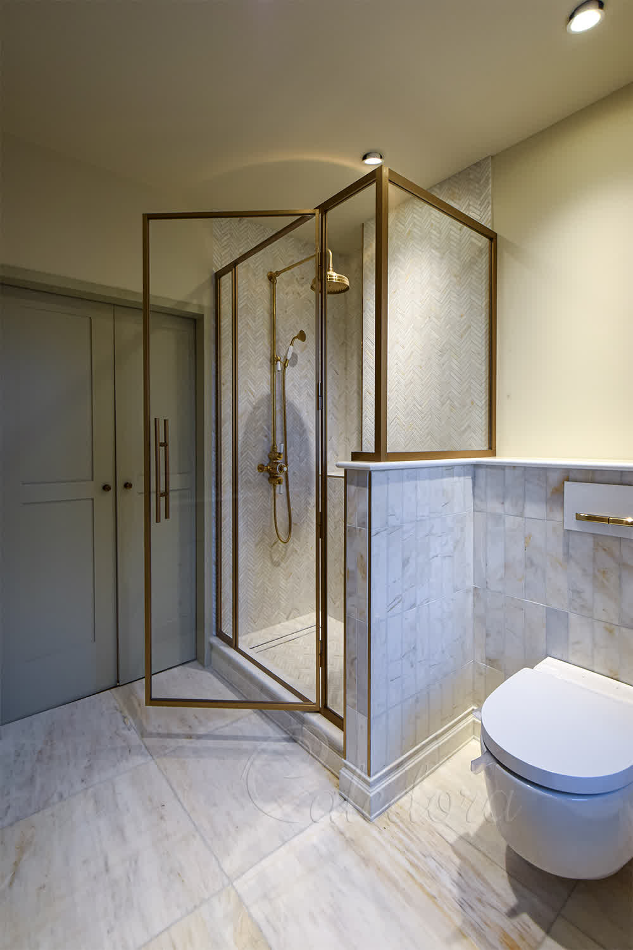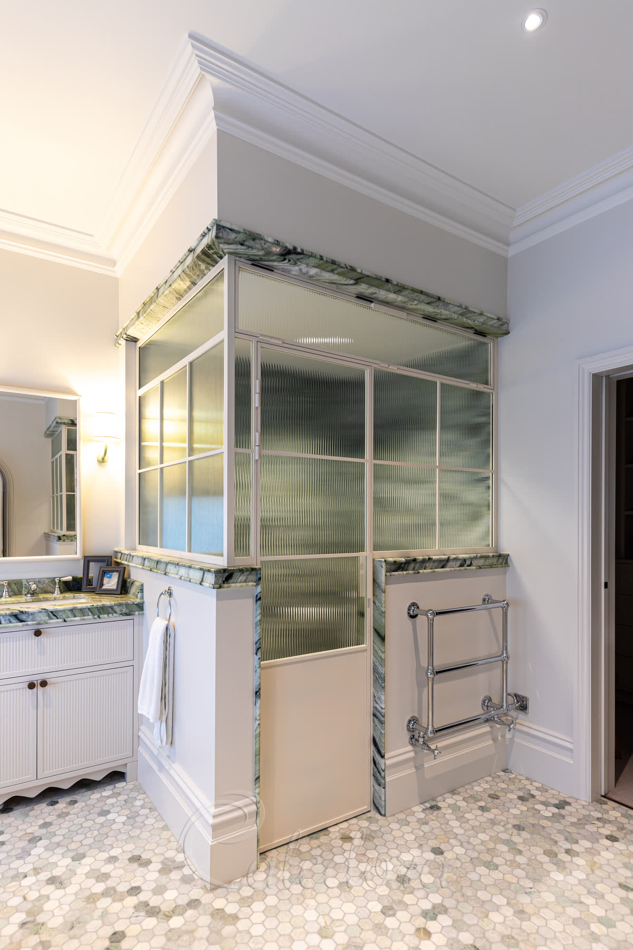Black Shower with Slanted Ceiling - London
We fixed this frameless shower under a slanted ceiling in a bathroom in a London loft. This example shows how we adapt our shower glass to fit lofts with slanted roofs. Our team made a custom inline enclosure that fits with the slanted ceiling on the left. The Ultra Clear glass makes showering feel like there is no glass in it.

Loft Bathroom with Angled Ceiling
The wide bathroom picture reveals how this shower fits within the loft space. We placed the shower door in the best spot to use the maximum height beneath the slanted roof. The patterned floor tiles and the green vertical tiles go well together, making the room look like one big piece of art.
The black shower screen hardware stands out against the white ceiling and green tiles. We matched the satin black finish with the black towel heater on the right. The brass shower fixtures add warmth to the colour scheme, and the glossy finish makes the colours appear cohesive.

Slanted Ceiling Glass Adaptation
This loft installation features a fixed screen on the left with an angled top edge. We cut the glass so that it followed the ceiling line exactly, leaving only 2 mm for sealing. The door lies between two fixed glass panels. The hinges are attached to the left glass panel and allow the door to open in both directions.
The frameless design maintains an open feel in the shower, despite the sloped ceiling. We cut the glass so that the top of the panel follows precisely the slanted roof. The Ultra Clear glass provides the clarity, which makes this alcove shower feel bigger than it is.

Inward Opening Door Function
The door opens inward at a 90-degree angle without touching the sloped ceiling. This opening angle provides convenient access to reach the shower controls on the right wall. We positioned the door to swing left, which still leaves plenty of space despite the angled ceiling.
Glass-to-glass hinges connect the door to the fixed screen on the left. This configuration gives excellent access to the brass shower controls before entering. The door's dual swing capability means users can choose the most convenient opening direction for their needs.

Outward Door Swing Benefits
Opening outward, the door provides full access to the shower space. The glass-to-glass hinges allow smooth operation in both directions. We chose this hinge type because of the towel heater placement on the bathroom wall.
This outward swing gives users easy access to their towels in the black heater. The door position between two fixed screens creates a stable configuration. Our specialist team handle these complex shower enclosure installations with proper planning for fixture locations.

Minimalist Bracket Installation
Four 50 x 50 mm black fittings hold up the fixed screens in our wall bracket system. These small brackets do not stand out much, but they hold the glass securely. For visual alignment, we place the brackets at the same height as the door hinges.
The transparent mastic sealing makes a clean space of 2 to 3 mm between the glass and the tiles. This neat sealant prevents water from escaping while maintaining the frameless appearance. The edges of the glass barely show our minimalistic door seals, which are only 8 mm in size.
Product Specification
Style
Inline Shower in Loft
Metal Finish
Black
Glass Type
Ultra Clear Glass
Frame Style
Frameless
Special Features
Sloped Ceiling, Easy Clean Glass Coating, Small Door Seals
Price Range
£££
Shower with Slanted Ceiling Manufacturing Schedule
Frameless designs emphasize clean lines and minimal hardware for maximum visual impact. Your Shower with Slanted Ceiling timeline depends on precise measurements and tiling completion.
Is your bathroom tiled and ready?
Interested in a Similar Design?
Let our experts create a bespoke shower solution perfectly tailored to your space. From survey to installation, we handle everything with precision and care.
Understanding Our Pricing
Each symbol reflects a full-service estimate, including survey, design, production, and installation. We only offer complete packages — no supply-only options.
Prices are adjusted based on real projects and assume the installation is within one hour's travel from one of our offices. Travel beyond this range may increase the price.
VAT is not included and will be added where required. Displayed prices are for guidance only and reflect localised, complete installations.
Price Range Guide
- £Up to £1,500
- £££1,501 - £2,500
- ££££2,501 - £3,200
- £££££3,201 - £8,000
- ££££££8,001+
