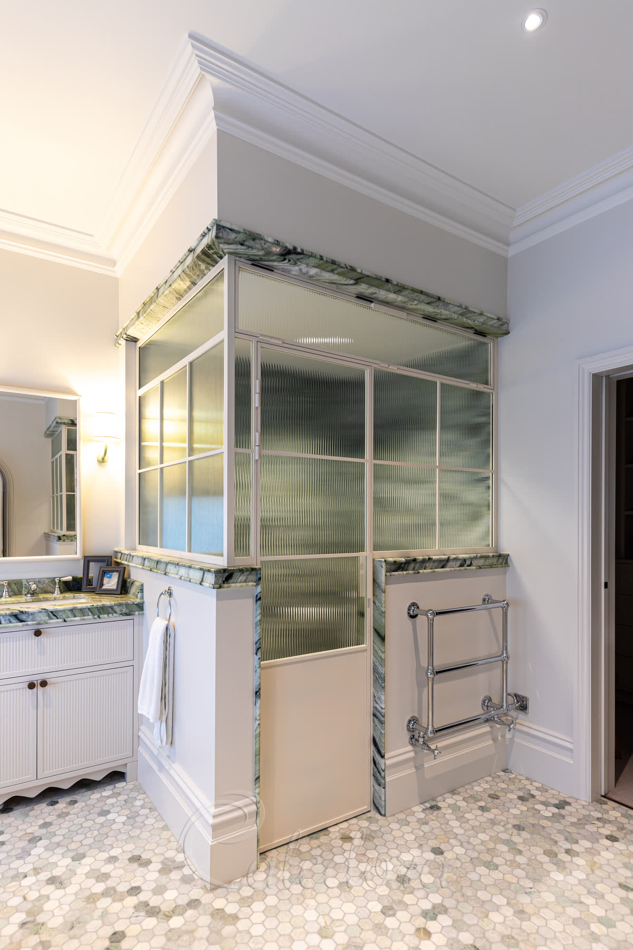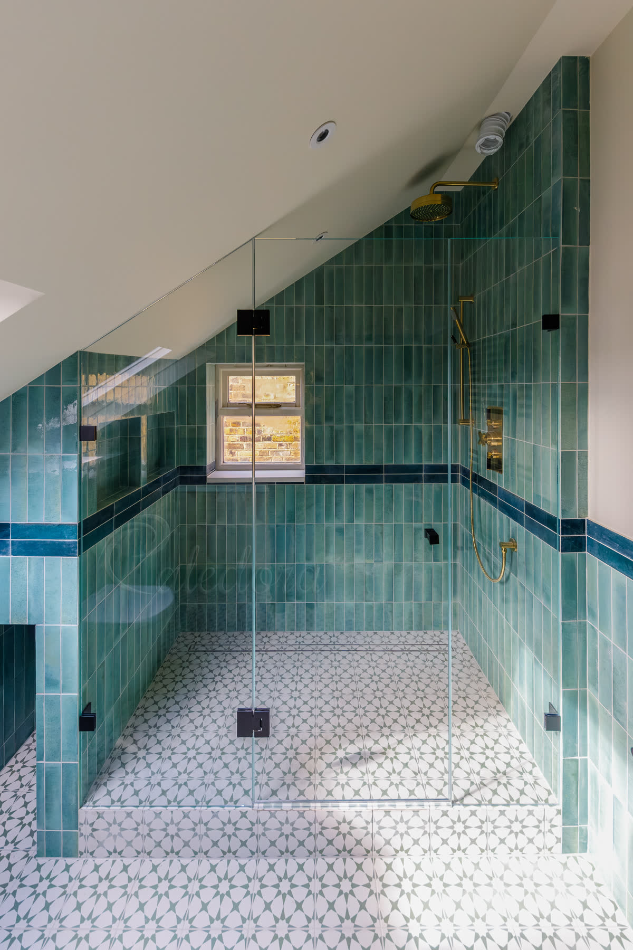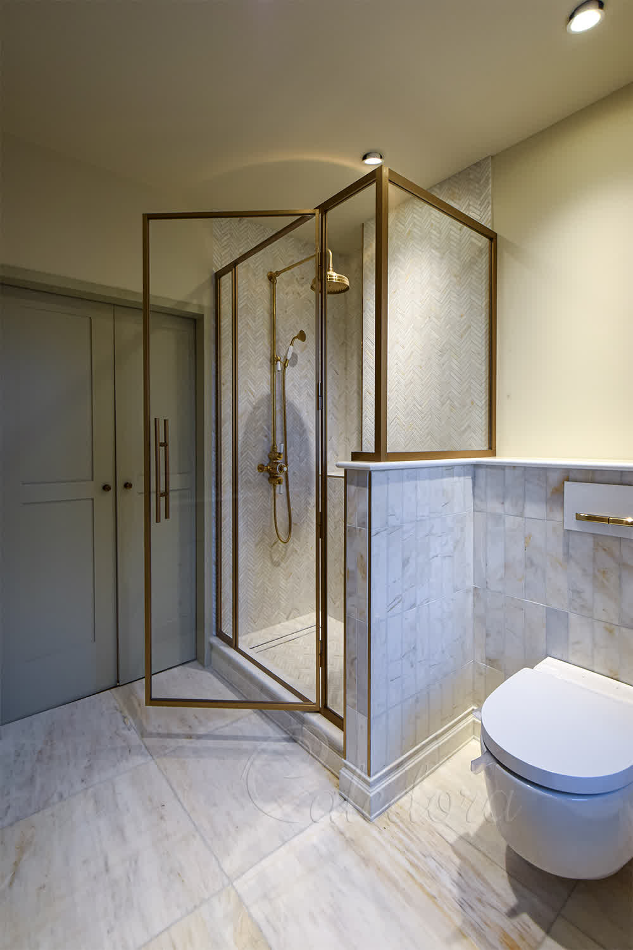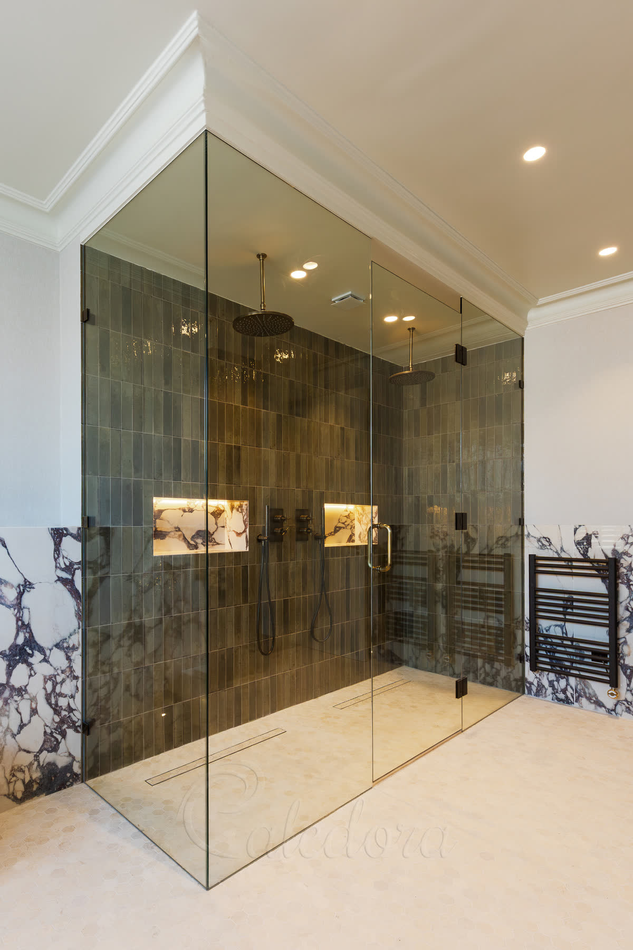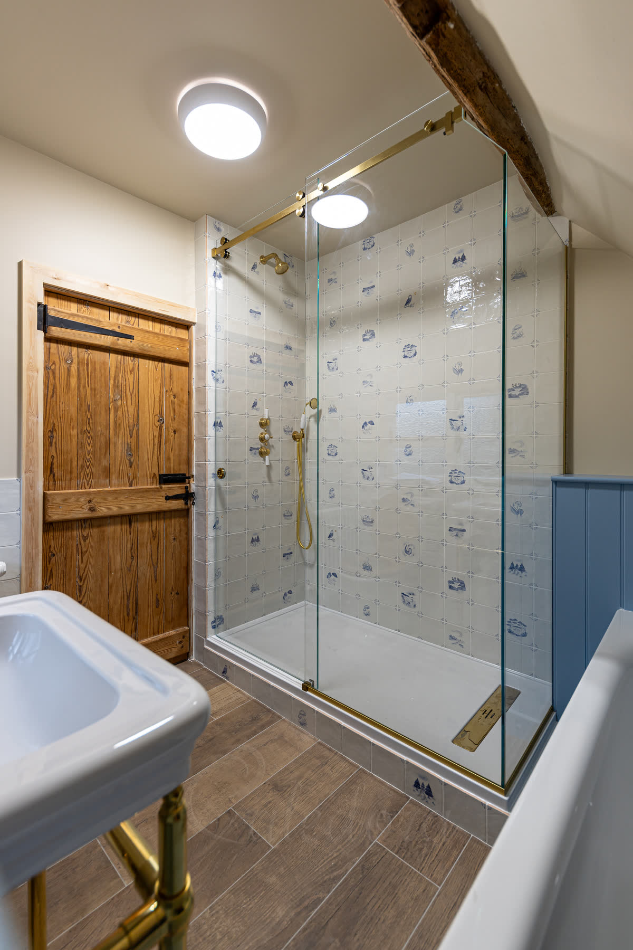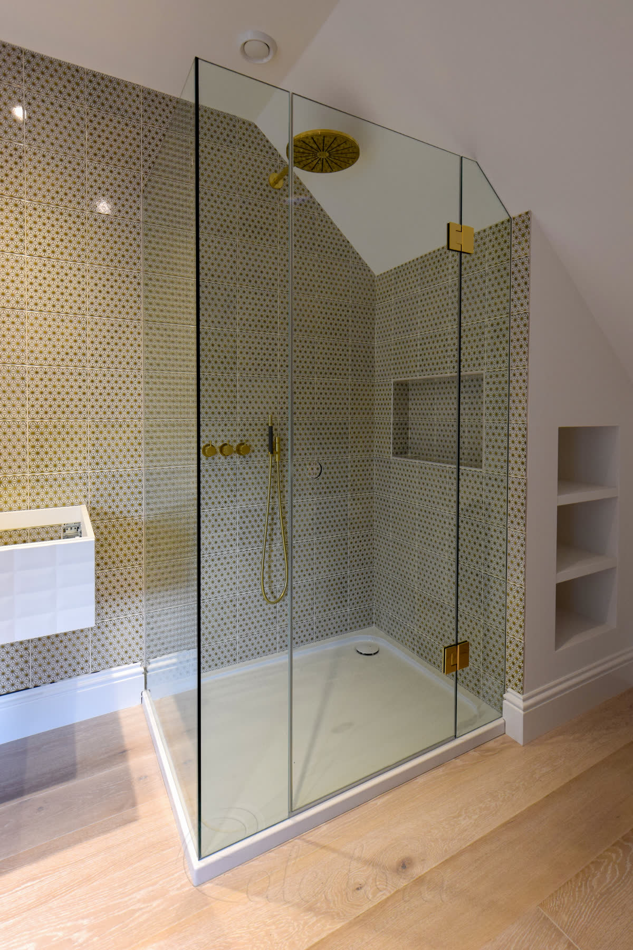Fluted Glass Shower Enclosure - London
This beautiful fluted glass shower enclosure shows why reeded glass is so popular in British bathroom designs. The vertical lines provide privacy while allowing light to pass through, creating a solution that complements both traditional and modern bathroom styles.

Why choose fluted glass?
This inline fluted glass shower enclosure shows why reeded glass is such a popular choice in UK homes. The vertical lines create privacy by making the view unclear while still letting plenty of light pass through, making the bathroom feel open and bright.
The textured surface hides water spots, fingerprints and soap marks that would appear on smooth glass. This practical benefit means our service creates solutions that stay clean with significantly less maintenance work.

Traditional British style
Fluted glass has been a staple in British bathroom designs for over 100 years, primarily because it offers both openness and privacy simultaneously. The straight-line pattern adds visual interest without being too busy, and the vertical lines make ceilings look taller.
The satin black frame complements the reeded texture perfectly, creating clean lines that work well with both traditional and modern bathroom styles. This combination demonstrates how classic materials can be incorporated into today's homes.

Privacy without darkness
The beauty of reeded glass is that it blocks clear views while still allowing for transparency. The parallel lines spread light evenly, creating a soft glow that keeps the bathroom bright while giving you complete privacy when using the shower.
This 9.2 mm laminated panel is much safer than single glass panels. The textured surface on the bathroom side hides watermarks and soap spots, while the smooth inside surface makes it easy to clean with a squeegee.

Smart space planning
The door opens completely flat against the side wall, showing the careful space planning needed in London's smaller bathrooms. We installed a slim panel to allow the door to open fully without hitting anything on the opposite wall.
Due to this meticulous planning, you can work within the existing bathroom layout and have easy access to the shower. Our constructed shower enclosures are designed to maximise space in compact London bathrooms. The fluted glass pattern also helps conceal any small alignment differences that might appear with clear glass.

Shower screen with towel rail
We installed a custom shower screen with a towel rail that serves three purposes: it functions as a grab handle for safety, stores towels for convenience, and adds a stylish design feature. The reeded glass texture provides the perfect background for this useful element.
The vertical lines in the fluted glass work well with the straight design of the towel rail, creating a matching look. This shows how reeded glass improves rather than clashes with bathroom fittings and accessories.

Strong laminated safety
The laminated design joins two 4 mm toughened glass panels with a protective layer in between, creating a robust glass while keeping the beautiful reeded texture. If the glass breaks, the middle layer holds all the pieces safely within the frame.
This technology makes fluted glass perfect for family black shower enclosures, providing you with peace of mind while maintaining an elegant look. The laminated design also cuts down noise, creating a quieter bathroom experience.
Product Specification
Style
Inline Shower Enclosure
Metal Finish
Satin Black
Glass Type
9.2mm Reeded Laminated Toughened Glass
Frame Style
Framed
Special Features
Bespoke Towel Rail, Bespoke Shape and Finish, Toughened Lami with Flutes
Price Range
££££
When Will Your Fluted Glass Shower Enclosure Be Ready?
Fluted glass requires specialized processing and handling during production. Your Fluted Glass Shower Enclosure timeline includes additional time for textured glass manufacturing.
Is your bathroom tiled and ready?
Interested in a Similar Design?
Let our experts create a bespoke shower solution perfectly tailored to your space. From survey to installation, we handle everything with precision and care.
Understanding Our Pricing
Each symbol reflects a full-service estimate, including survey, design, production, and installation. We only offer complete packages — no supply-only options.
Prices are adjusted based on real projects and assume the installation is within one hour's travel from one of our offices. Travel beyond this range may increase the price.
VAT is not included and will be added where required. Displayed prices are for guidance only and reflect localised, complete installations.
Price Range Guide
- £Up to £1,500
- £££1,501 - £2,500
- ££££2,501 - £3,200
- £££££3,201 - £8,000
- ££££££8,001+
