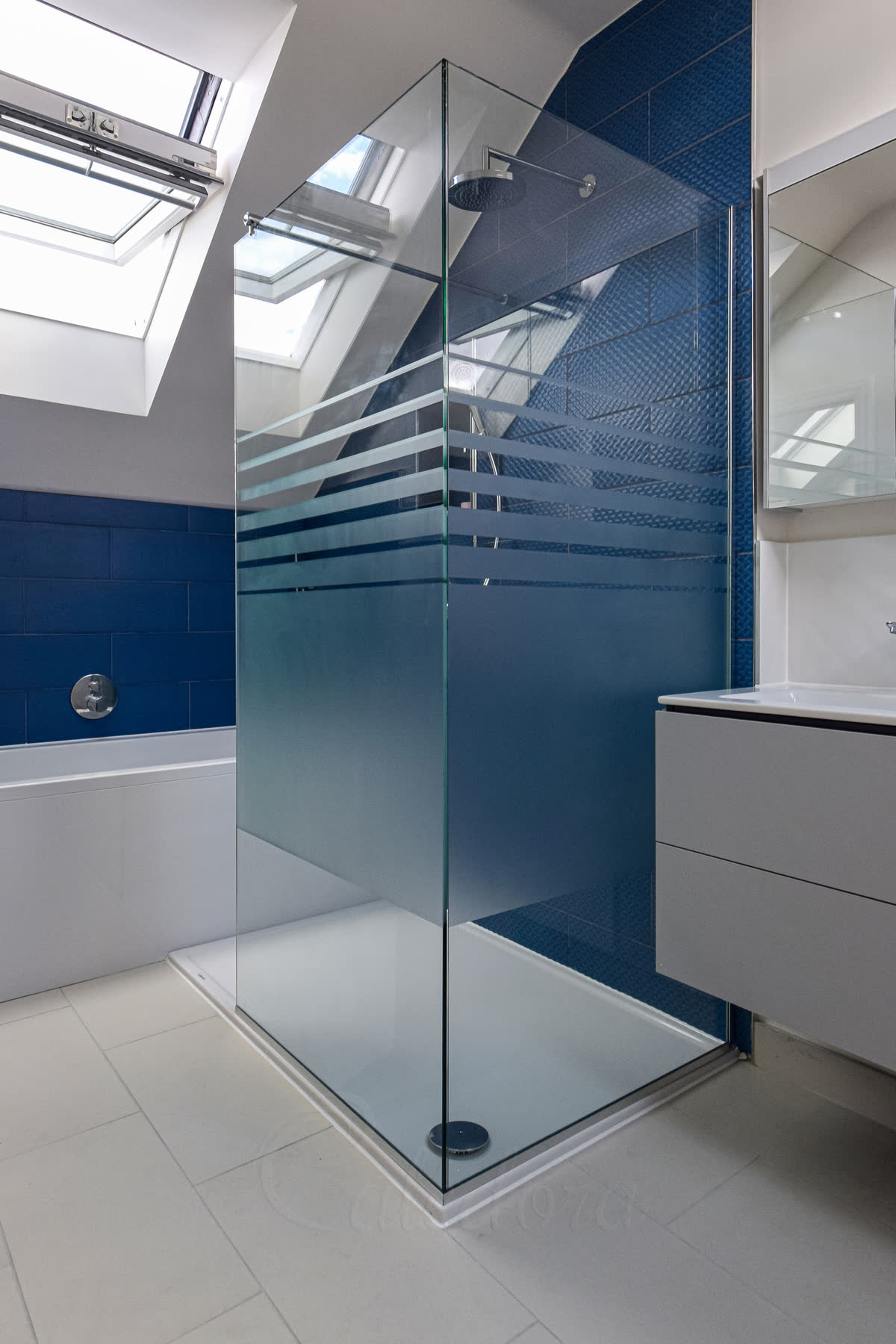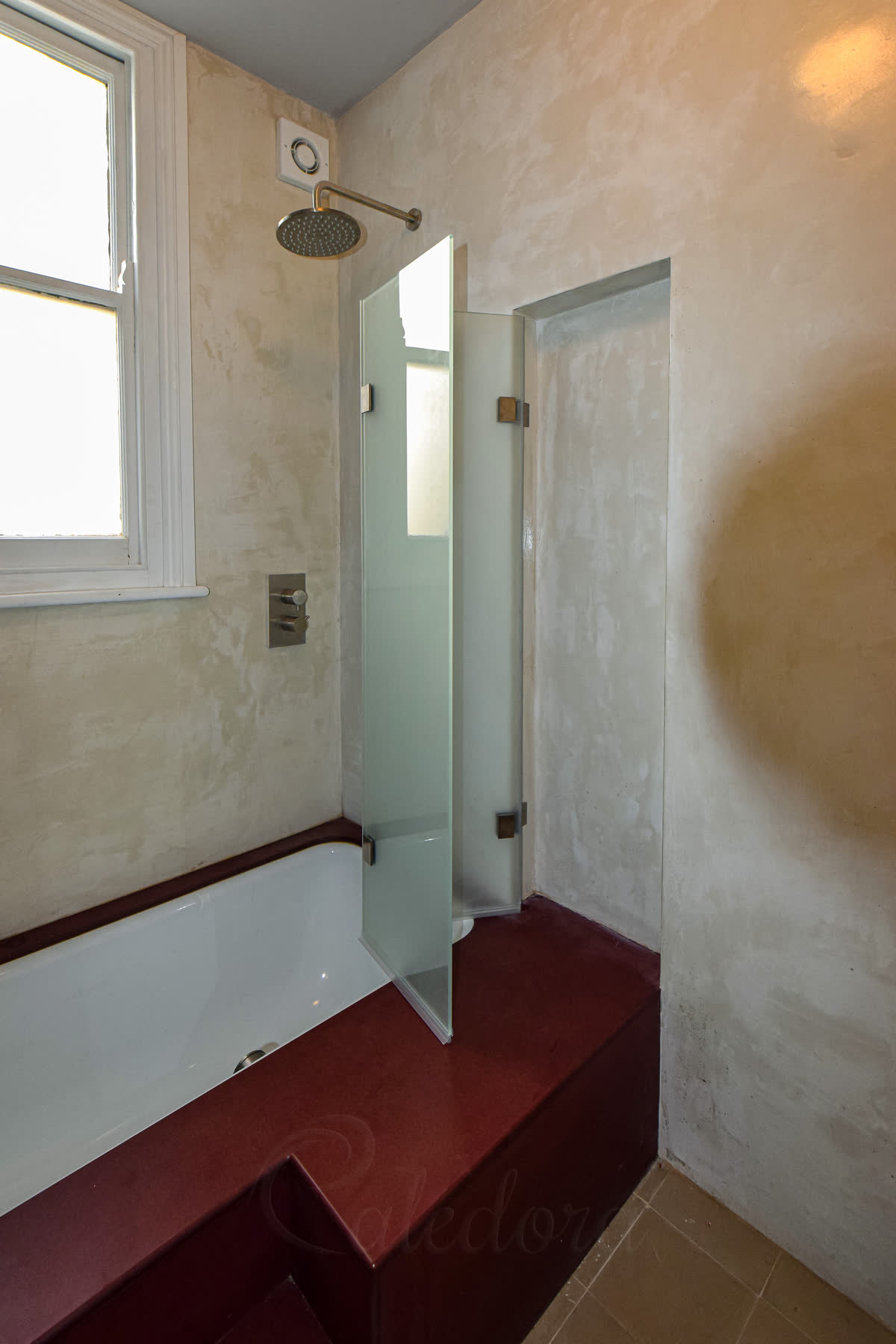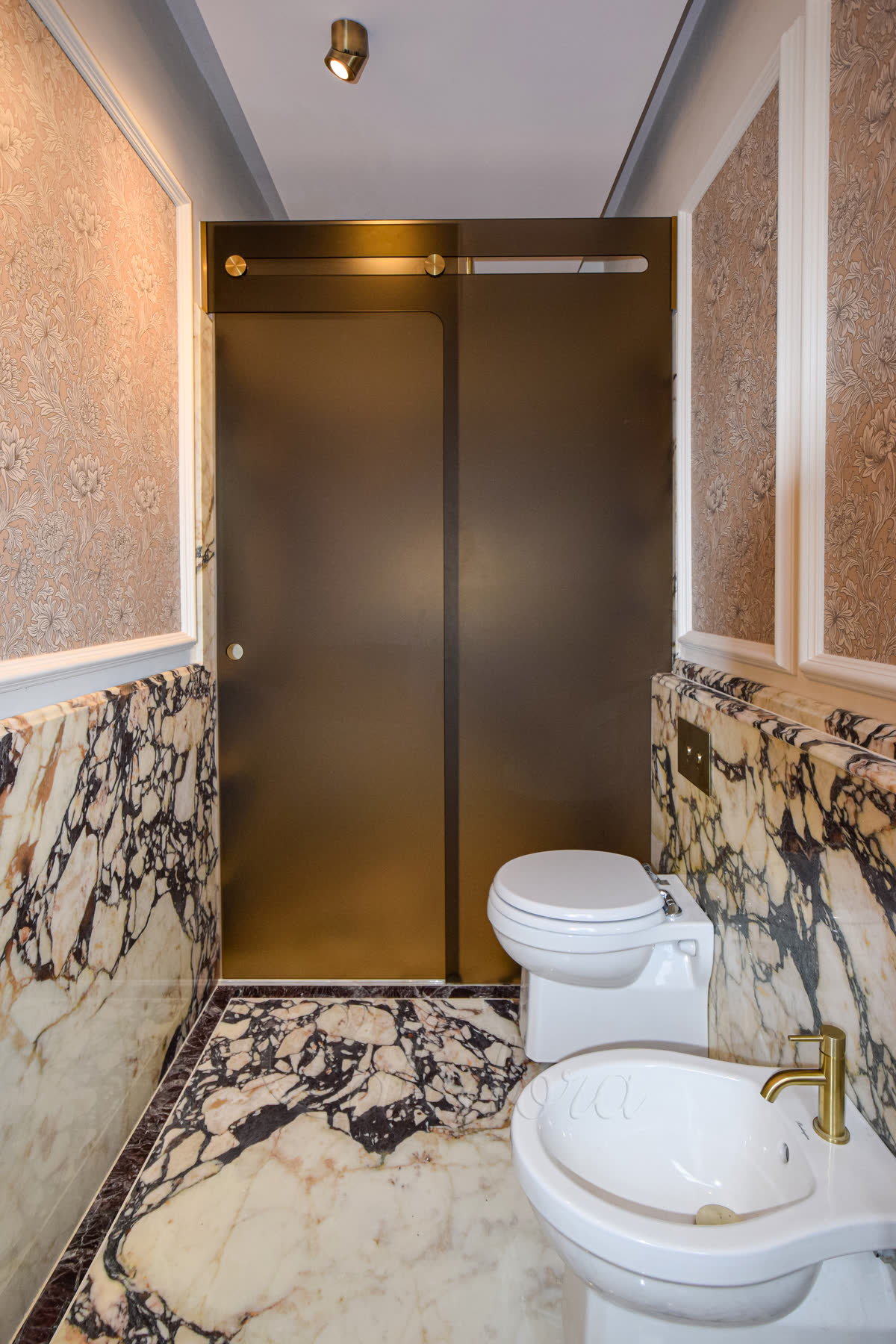Frosted Glass Shower Enclosure - London
This frosted glass shower enclosure shows how you can have both privacy and light in your bathroom. We sandblasted two-thirds of the glass face, leaving the top section clear to maintain the room's open feeling while creating privacy where it matters most.

Frosted glass shower enclosure privacy design
Our frosted glass shower enclosure sits in the centre of this large London bathroom, positioned next to one of the tiled walls. The sandblasted section on the face hides the shower user from view while still letting light flow through, making it perfect for busy family bathrooms where multiple people need to use the space.
The partial frosting extends two-thirds up the glass panels, creating a smart privacy zone while keeping the top third clear. This design choice ensures the bathroom remains bright and open, even when someone is showering, thereby solving the common problem of dark shower enclosures.

Opaque glass shower enclosure installation details
We installed this opaque glass shower enclosure using ceiling-recessed U-channels, sliding the glass panels into grooves cut into the ceiling. This secure mounting method eliminates the need for bulky brackets or frames, resulting in clean lines that complement modern bathroom design.
The 10mm clear glass, with a sandblasted finish, connects directly to the white metal tray with just a 2mm gap, which we sealed and bonded for complete watertightness. Our special UV glue bonds the glass-to-glass edges invisibly, creating strong joints that look seamless to the eye.

Full height design benefits
This full-height frosted shower extends 2500 mm from floor to ceiling, making the most of the bathroom's tall ceilings. We left a 150 mm gap above the door for airflow, which helps prevent moisture build-up and allows the shower to dry properly after use.
The large 1100x1100 mm shower tray provides plenty of room to move around comfortably. Our shower doors can swing both inward and outward 90 degrees, giving flexible access that works well when the bathroom has multiple users.

Privacy without sacrificing light
The sandblasted privacy glass creates an opaque surface that blurs shapes while maintaining brightness in the shower area. This treatment works perfectly with the timber floors and modern fixtures, adding a soft, cloudy appearance that complements rather than dominates the bathroom design.
For maintenance, we applied our easy-clean coating to all glass surfaces, which repels water spots and soap marks. This protective layer makes the frosted sections particularly easy to keep clean, as the textured surface naturally hides watermarks compared to clear glass shower enclosures.
Product Specification
Style
Three-Sided Shower Enclosure
Metal Finish
Polished Chrome
Glass Type
10mm Clear Glass
Frame Style
Frameless
Special Features
Full Height Ceiling Recessed, Partial Sandblasting
Price Range
££££
When Will Your Frosted Glass Shower Enclosure Be Ready?
Three-sided frameless designs require UV-bonded glass joints and structural calculations. Manufacturing time for your Frosted Glass Shower Enclosure varies based on tiling completion.
Is your bathroom tiled and ready?
Interested in a Similar Design?
Let our experts create a bespoke shower solution perfectly tailored to your space. From survey to installation, we handle everything with precision and care.
Understanding Our Pricing
Each symbol reflects a full-service estimate, including survey, design, production, and installation. We only offer complete packages — no supply-only options.
Prices are adjusted based on real projects and assume the installation is within one hour's travel from one of our offices. Travel beyond this range may increase the price.
VAT is not included and will be added where required. Displayed prices are for guidance only and reflect localised, complete installations.
Price Range Guide
- £Up to £1,500
- £££1,501 - £2,500
- ££££2,501 - £3,200
- £££££3,201 - £8,000
- ££££££8,001+



