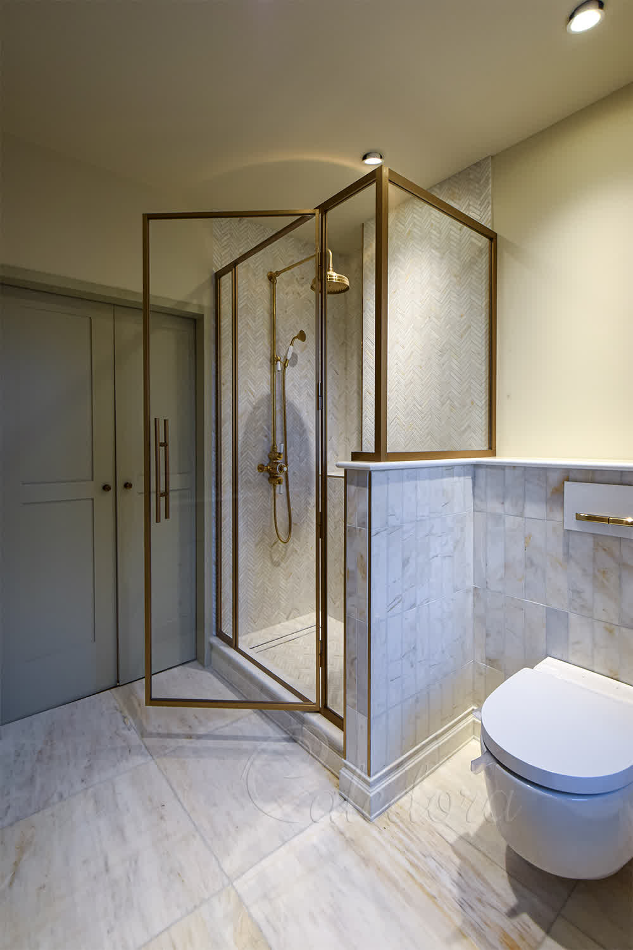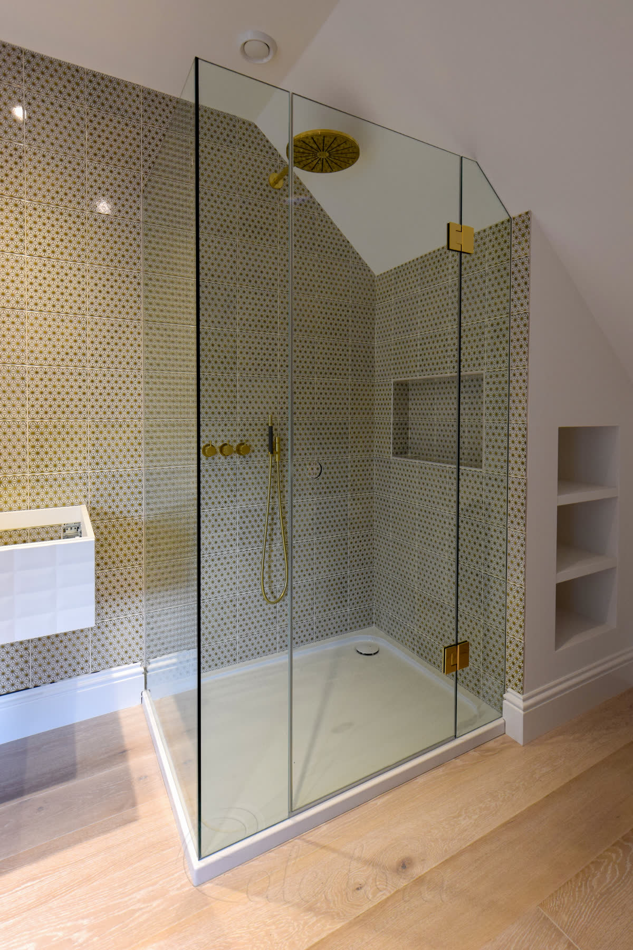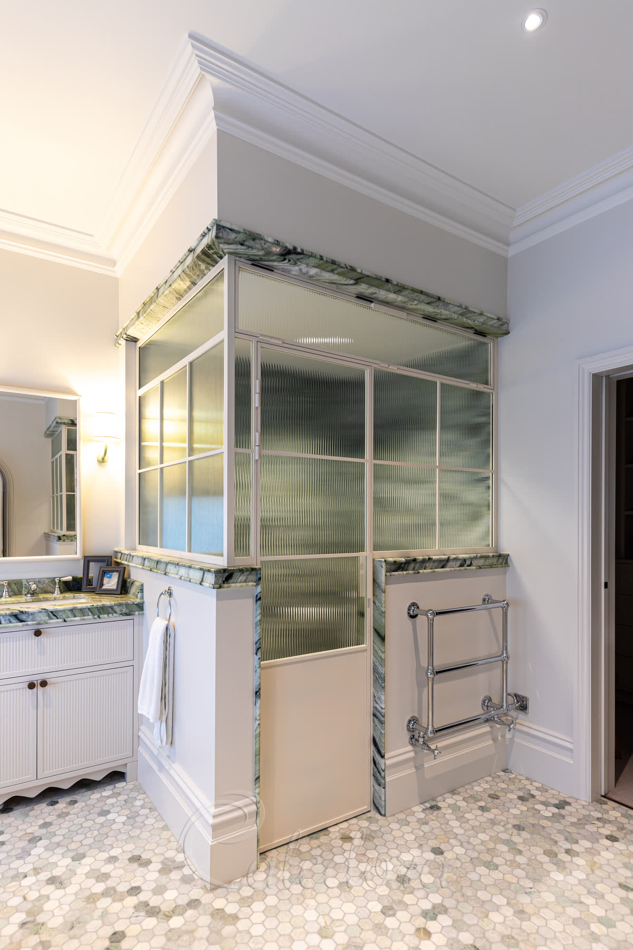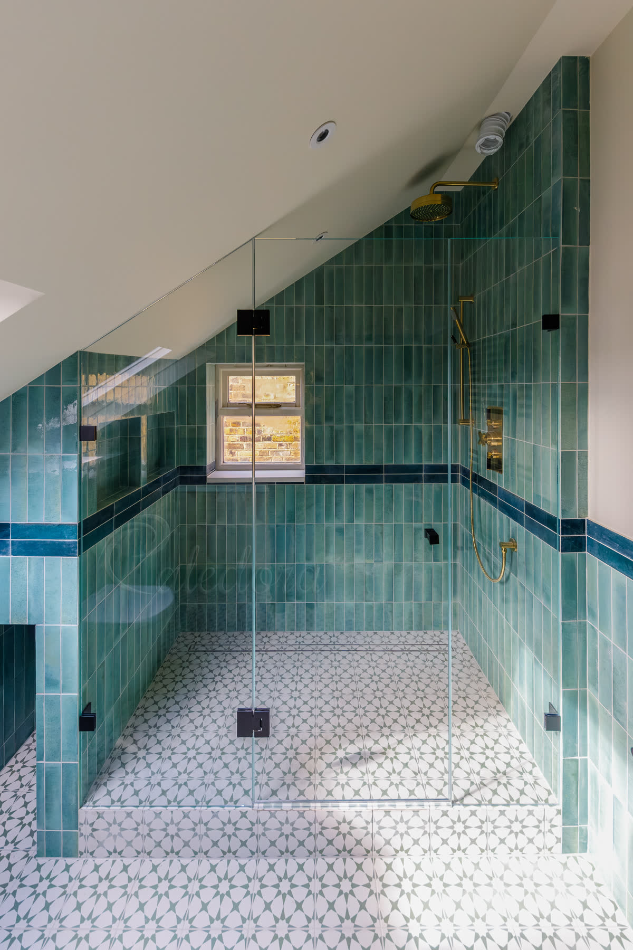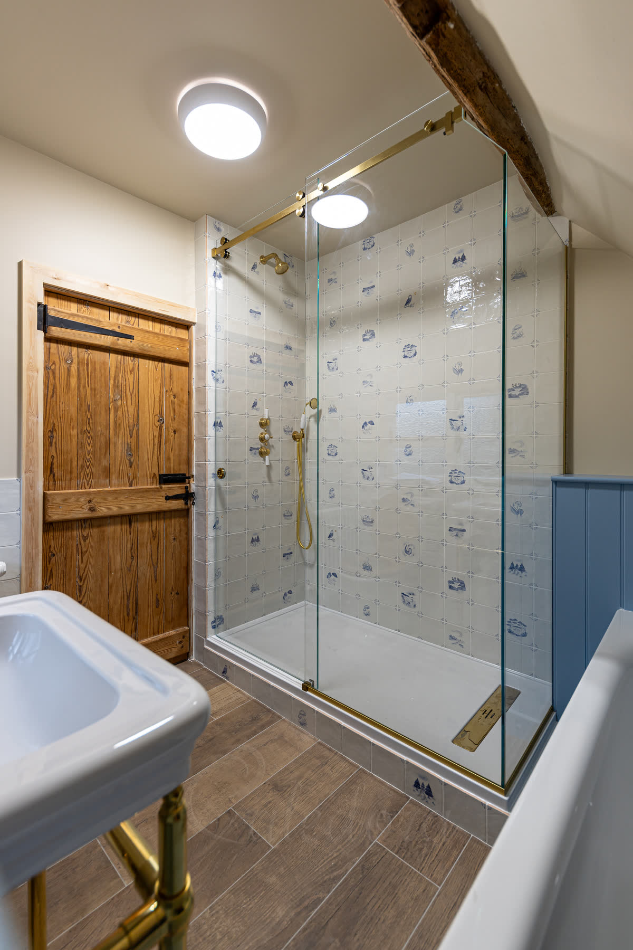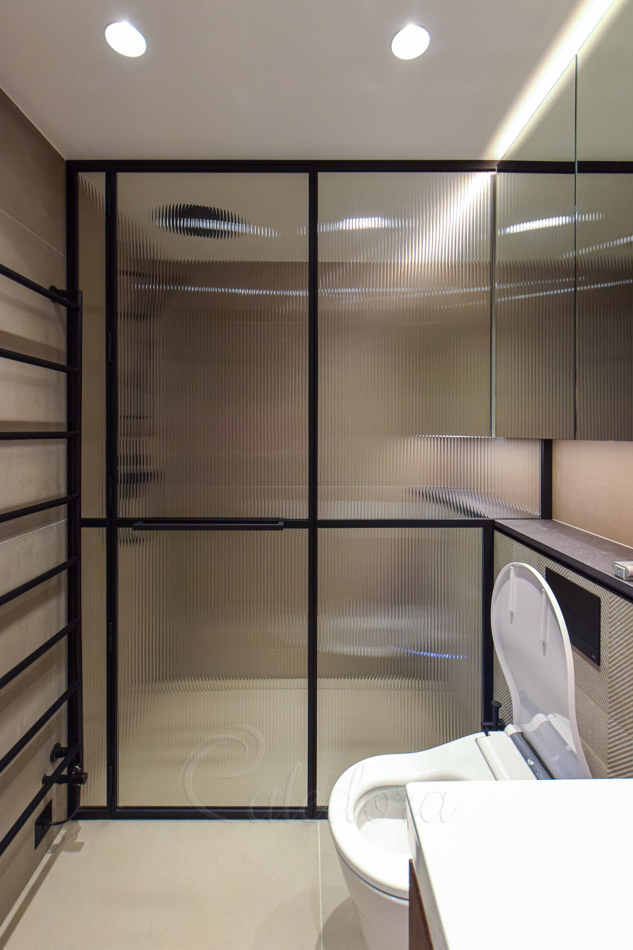Large Shower Enclosure - London
This massive 2,300 mm x 1,000 mm x 2,200 mm corner shower enclosure transforms a spacious London bathroom into a luxury spa experience. With double ceiling-mounted showerheads, built-in LED niches, and antique brass hardware, this spacious shower enclosure offers ample room for two people to shower comfortably. The frameless 10mm clear glass creates an open feel, while the full-height 2,200mm panels follow the room's beautiful ceiling cornice for a perfect fit.

Large shower enclosure with walk-in floor
We created this large shower enclosure with a walk-in floor design that flows seamlessly from the bathroom's hexagonal stone tiles into the shower area. The frameless corner configuration uses minimal hardware to maintain an open and bright space.
The 2,300 mm width provides sufficient room for two shower areas, each with its own ceiling-mounted showerhead and wall controls. This design showcases impressive shower enclosures in spacious bathrooms where comfort matters most.

Double shower enclosure with built-in features
This large shower enclosure includes two built-in wall niches with warm LED lighting that highlights the bronze-tinted vertical tiles inside. Each niche provides storage space for shower products while adding a designer touch to the overall look. The double drainage system under each shower head ensures water flows away efficiently even during simultaneous use.
Our survey team measured every angle of this bathroom to ensure the glass followed the dropped ceiling perfectly. The full-height panels reach 2,200 mm, creating a true walk-in shower experience that feels open yet completely watertight, thanks to our precision fitting.

Large walk-in shower enclosure design
The spacious bathroom setting shows how a large walk-in shower enclosure can become the focal point of luxury bathroom design. Two black towel heaters mounted on the wall next to the shower provide warm towels within easy reach. The marble slab walls halfway up the bathroom complement the hexagonal light floor tiles beautifully.
We positioned the 750 mm wide door to swing both inward and outward for maximum flexibility. The bespoke shower doors feature three antique brass hinges instead of the usual two, providing extra support for the tall glass panel.

Large shower enclosure door configuration
This view shows the door partially open outward, demonstrating the 90-degree swing range in both directions. The frameless design utilises wall brackets positioned at three points along the fixed panels, aligned horizontally with the door hinges, for a clean and balanced look. We left 2-3 mm gaps between glass and walls, filling them with clear mastic for watertight sealing.
The return panel on the left connects to the main fixed panel using UV-glued joints for invisible strength. This corner entry design maximises the opening while maintaining the structural integrity needed for such a large shower enclosure, which spans nearly 3 meters.

Antique brass handle at optimal height
We positioned the antique brass door handle at exactly 1100 mm height, the optimal position for comfortable use by people of different heights. The substantial handle provides a secure grip and feels solid in use, which is particularly important for such a large and heavy door. This attention to hardware placement makes daily use effortless.
The clear 10mm glass provides excellent views through the shower while maintaining the strength needed for such large panels. Our easy-clean coating applied to all glass surfaces repels water and prevents limescale buildup, keeping maintenance simple despite the enclosure's impressive size.

Wall bracket installation detail
This close-up shows one of the 50x50 mm square wall brackets in an antique brass finish. We aligned all three brackets horizontally with the door hinges, creating visual harmony across the installation. Each bracket clamps the glass securely, while the small gap to the wall allows for the building's natural movement.
The bracket positioning follows our careful survey measurements, ensuring the glass panels remain perfectly vertical despite any wall irregularities. This precision installation method prevents stress on the glass while maintaining the clean, frameless appearance throughout the large shower enclosure.

Corner return panel connection
The UV-glued connection between the return panel and main fixed screen creates an invisible joint that's as strong as the glass itself. This corner detail shows how we handle the transition in a three-sided configuration, maintaining water-tightness without visible fixtures or frames at the glass junction.
The full-height design follows the decorative ceiling cornice edge precisely, requiring custom cutting of each panel. This large shower enclosure installation demonstrates how bespoke glasswork adapts to architectural features while providing the spacious shower experience that modern bathrooms demand.
Product Specification
Style
Corner Shower Enclosure
Metal Finish
Antique Brass
Glass Type
10mm Clear Glass
Frame Style
Frameless
Special Features
Full Height, Large Size
Price Range
£££
Production Time for Large Frameless Corner Shower Enclosure
Frameless corner installations rely on precise glass-to-glass connections and minimal hardware. Your Large Frameless Corner Shower Enclosure timeline depends on measurement accuracy and wall preparation.
Is your bathroom tiled and ready?
Interested in a Similar Design?
Let our experts create a bespoke shower solution perfectly tailored to your space. From survey to installation, we handle everything with precision and care.
Understanding Our Pricing
Each symbol reflects a full-service estimate, including survey, design, production, and installation. We only offer complete packages — no supply-only options.
Prices are adjusted based on real projects and assume the installation is within one hour's travel from one of our offices. Travel beyond this range may increase the price.
VAT is not included and will be added where required. Displayed prices are for guidance only and reflect localised, complete installations.
Price Range Guide
- £Up to £1,500
- £££1,501 - £2,500
- ££££2,501 - £3,200
- £££££3,201 - £8,000
- ££££££8,001+
