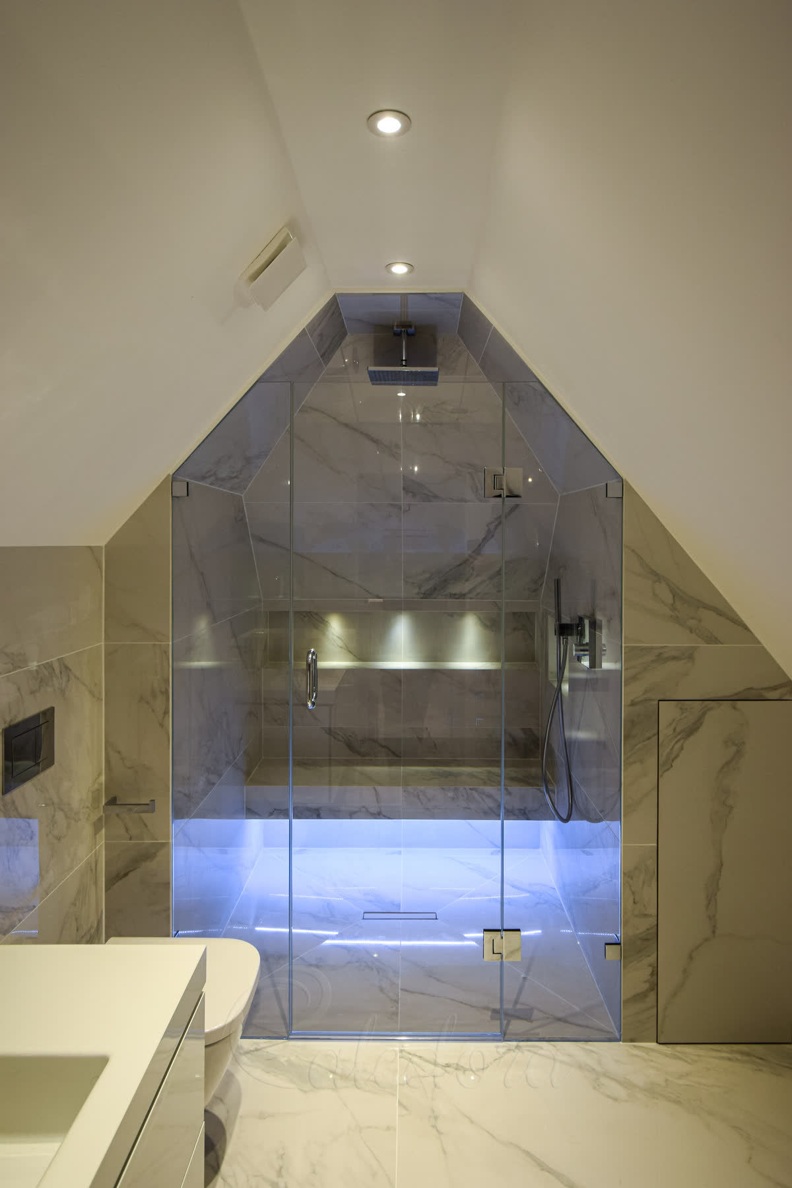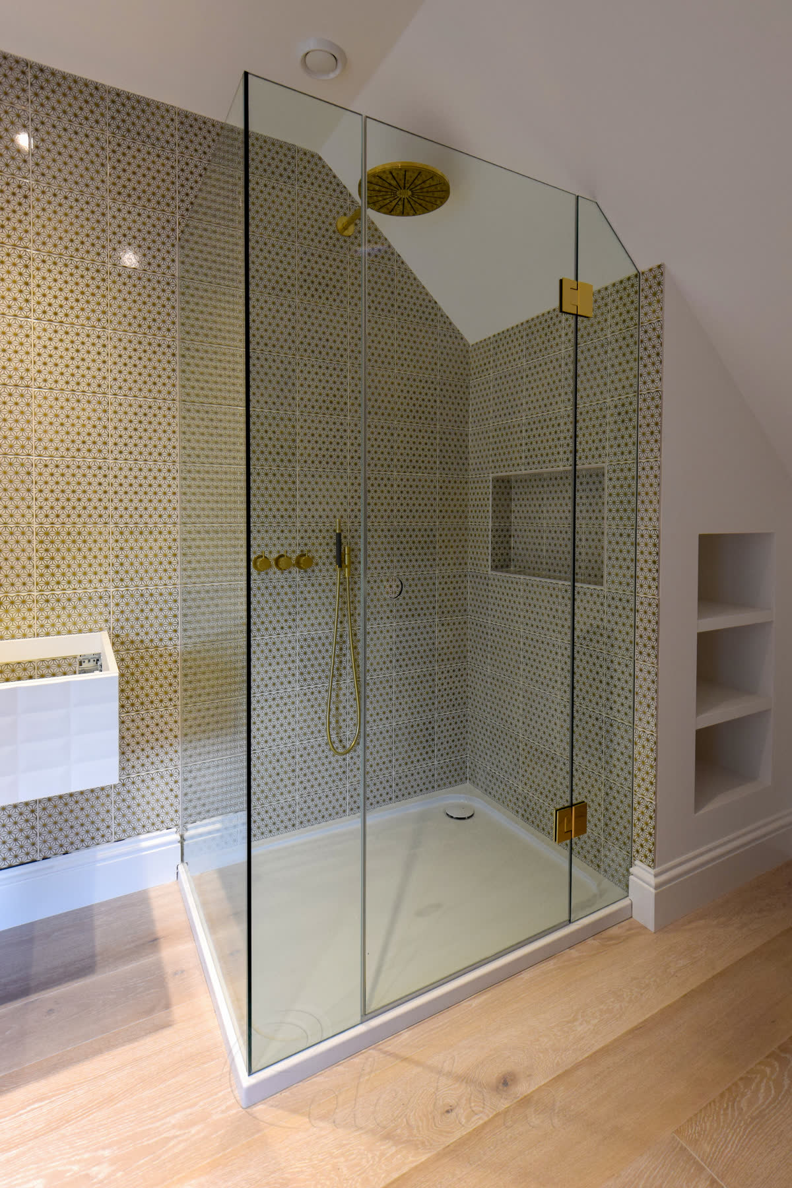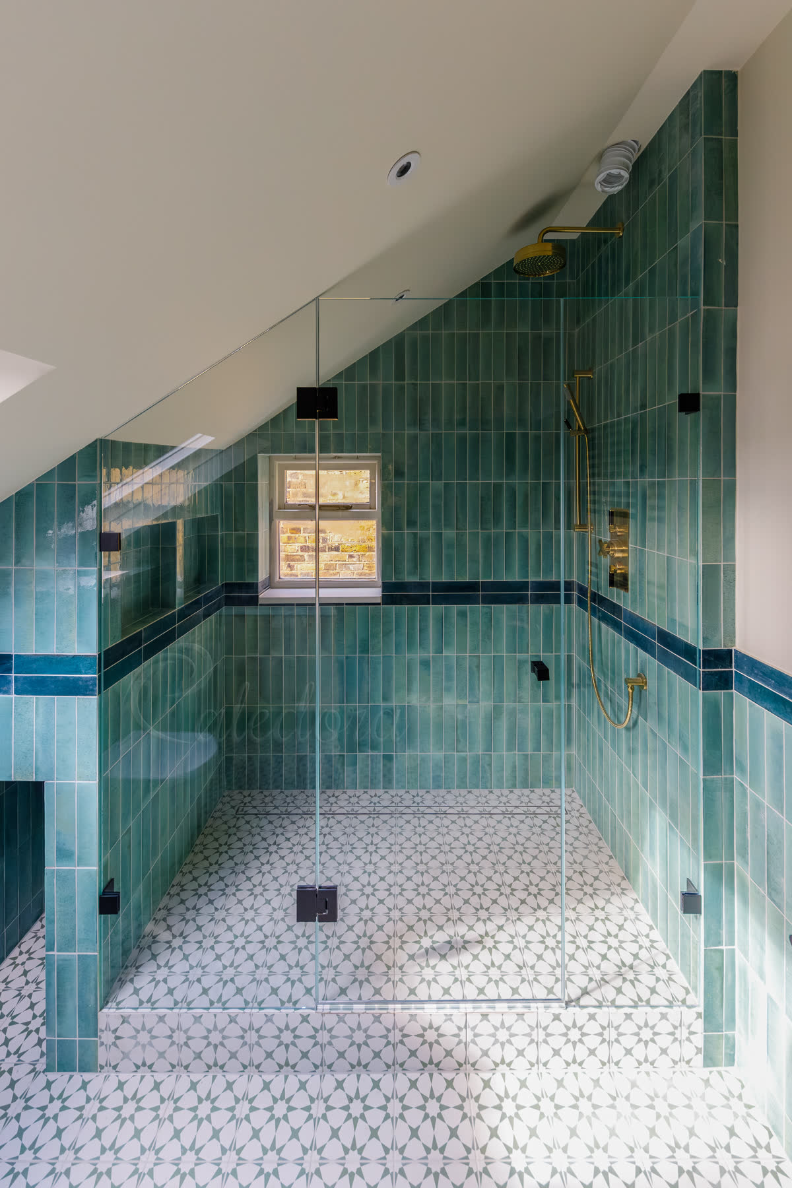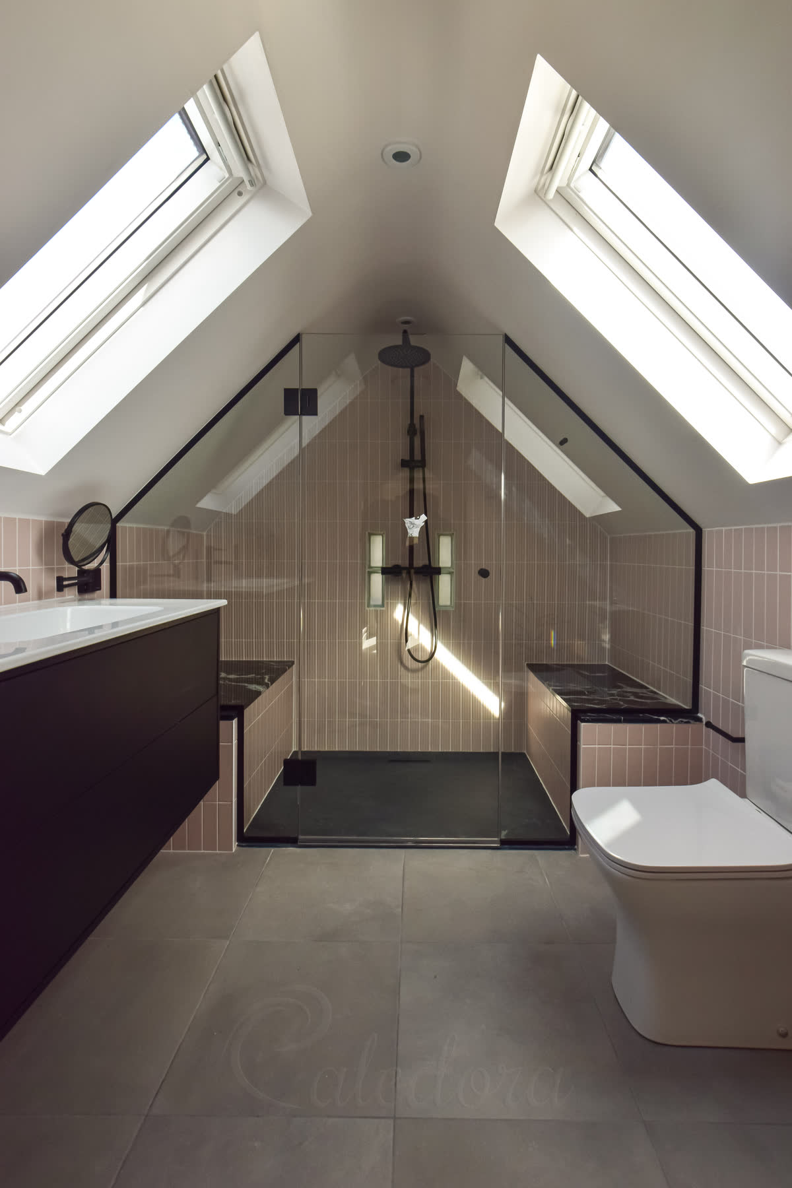Loft Shower Enclosure - London
This corner loft shower enclosure shows how we handle sloped ceilings in London properties. The frameless glass design seamlessly follows the angled roofline, creating a practical shower space that maximises every inch of room in your loft conversion.

Glass-to-glass door with reinforcement
This loft shower enclosure uses a glass-to-glass hinge system where the door connects directly to the return panel. You can see the chrome reinforcement arm at the top, which attaches to the sloped ceiling. This setup provides the door with extra support, preventing wobble when opening and closing.
Creating the correct angled shapes for loft spaces requires precise cutting and measuring. Through our shower enclosure service, we handle these custom shapes by cutting each panel to match your exact ceiling angle perfectly.

The perfect angled top for sloping ceilings
The glass panels align precisely with the ceiling's angle, providing a seamless finish with no gaps. We cut the glass to match your roof slope precisely after our survey and design process. The panels are secured using U-channels along the walls for a clean and secure installation.
The angled glass effectively utilises the awkward loft space that would otherwise be unused. Each panel is shaped to fit the exact slope of your roof, making the shower feel like it belongs there. The U-channels hold everything securely in place while keeping the edges neat and watertight.
Product Specification
Style
Corner Shower Enclosure
Metal Finish
Polished Chrome
Glass Type
10mm Clear Glass
Frame Style
Frameless
Special Features
Sloped Ceiling, Reinforcement Arm
Price Range
££
Loft Shower Enclosure Manufacturing Schedule
Frameless corner installations rely on precise glass-to-glass connections and minimal hardware. Your Loft Shower Enclosure timeline depends on measurement accuracy and wall preparation.
Is your bathroom tiled and ready?
Interested in a Similar Design?
Let our experts create a bespoke shower solution perfectly tailored to your space. From survey to installation, we handle everything with precision and care.
Understanding Our Pricing
Each symbol reflects a full-service estimate, including survey, design, production, and installation. We only offer complete packages — no supply-only options.
Prices are adjusted based on real projects and assume the installation is within one hour's travel from one of our offices. Travel beyond this range may increase the price.
VAT is not included and will be added where required. Displayed prices are for guidance only and reflect localised, complete installations.
Price Range Guide
- £Up to £1,500
- £££1,501 - £2,500
- ££££2,501 - £3,200
- £££££3,201 - £8,000
- ££££££8,001+



