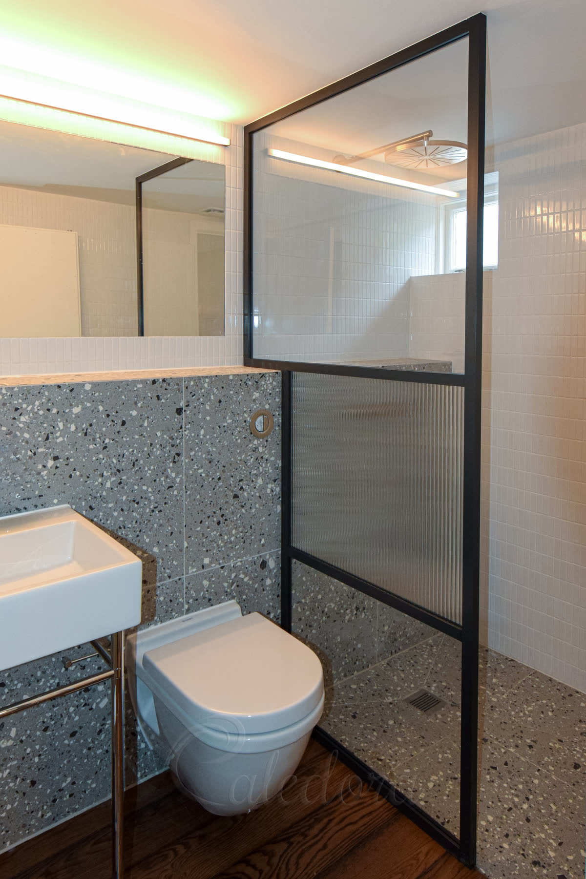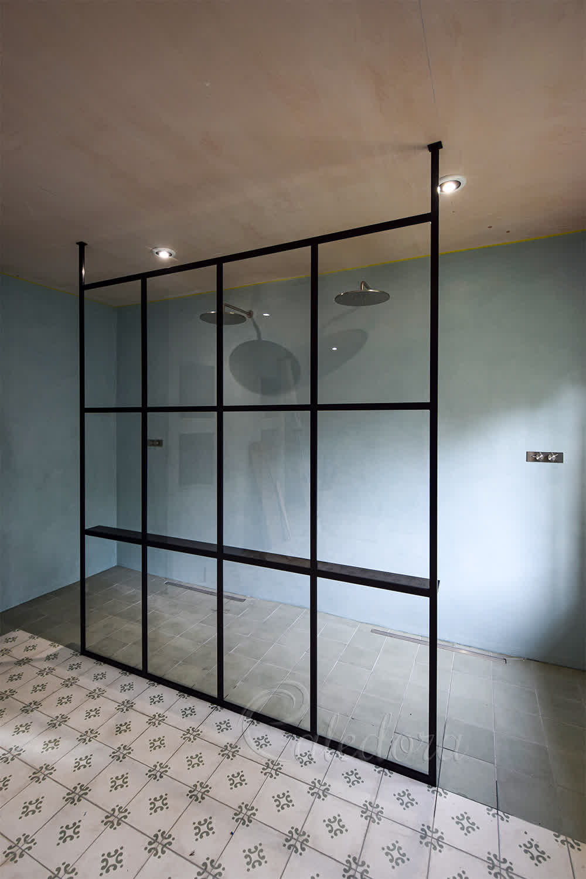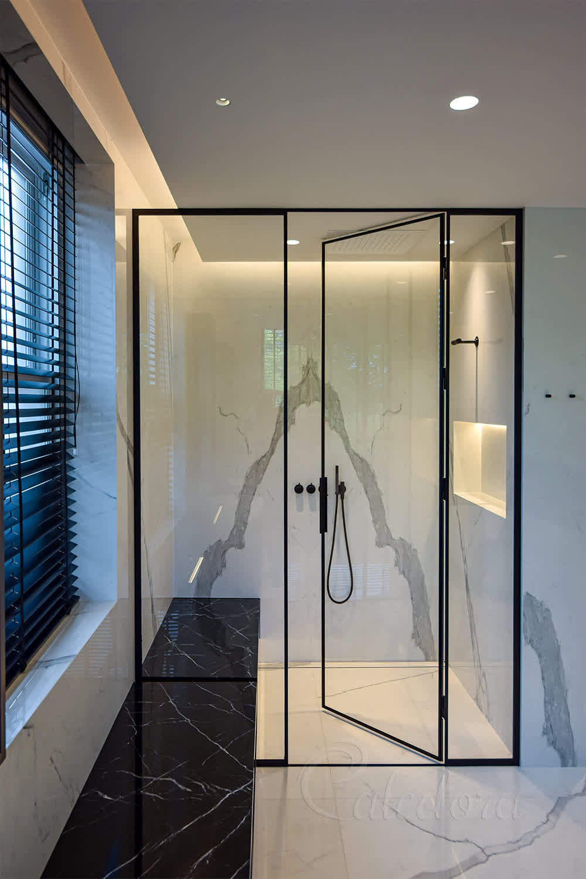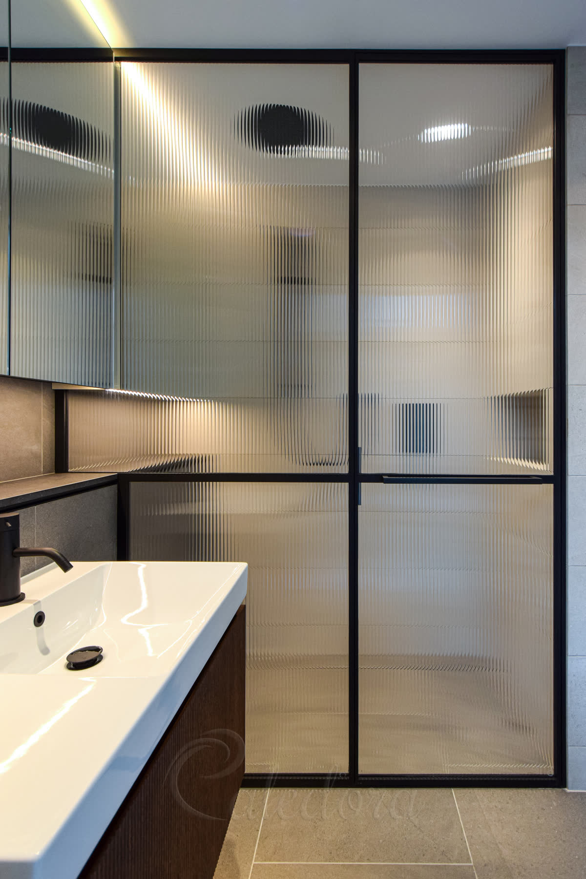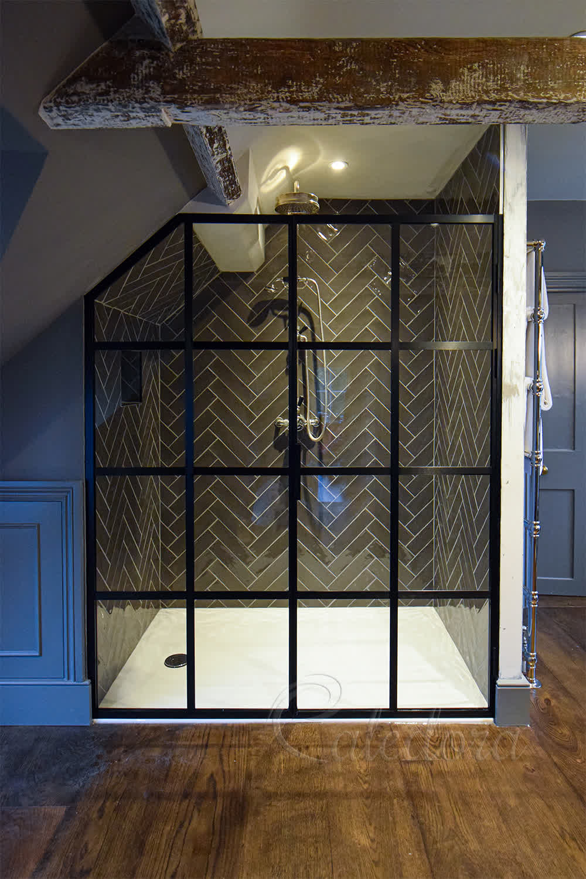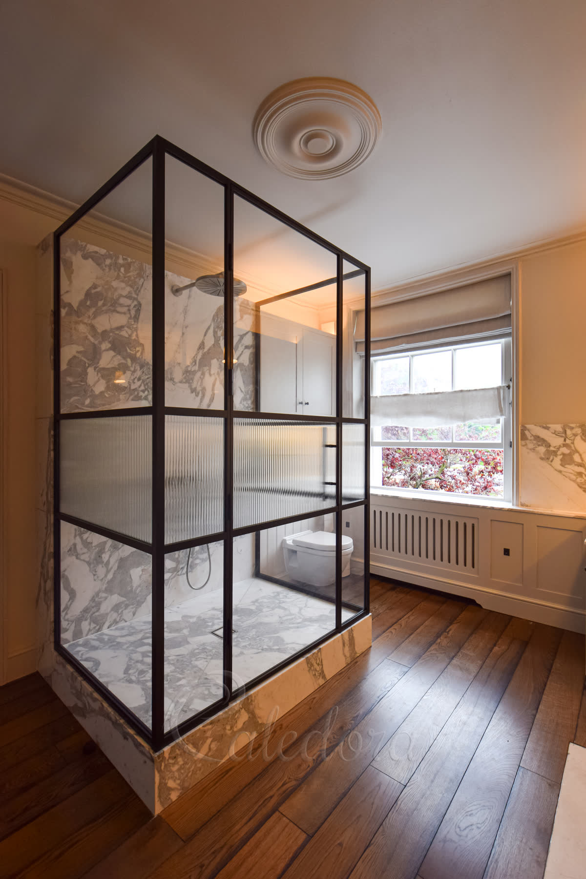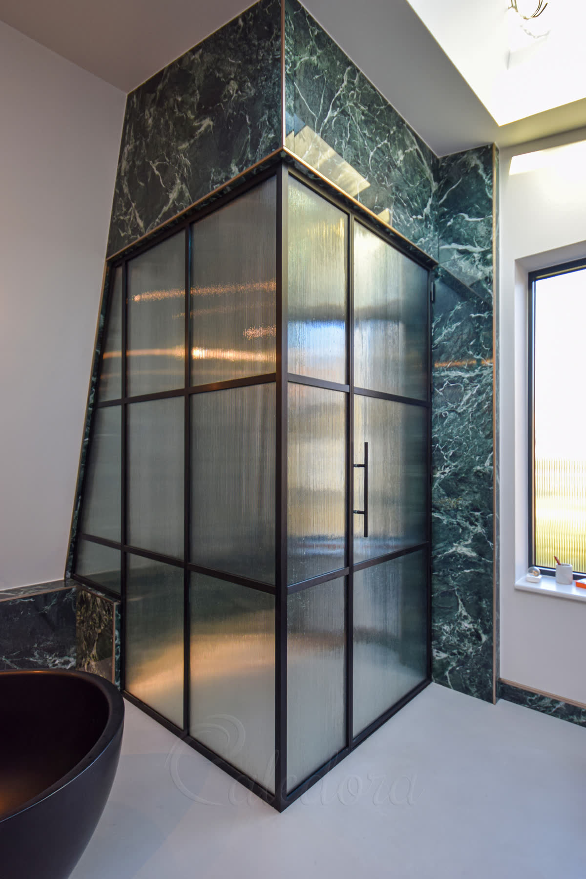Matt Black Shower Screen - London
This black walk-in shower screen shows how black frames can stand out in a bathroom with white marble. The customer requested black hardware for everything to match the shower fixtures. We also made a matching door for the WC, featuring fluted glass for added privacy.

Matt black frame with marble tiles
The white marble-effect tiles look wonderful next to the matt black anodised frame. The frame measures 30 mm by 25 mm, providing the screen with some contrast lines while maintaining a simple design. The black finish does not show fingerprints or wet marks as easily as polished finishes can.
The frame extends to the ceiling at a height of 2400 mm, creating a complete enclosure effect. The ultra-clear glass lets the marble pattern show through as is, while the black frame defines the shower area. Because they establish distinct visual boundaries, black bathroom shower screen complements white tiles particularly well.

Matching style WC door
We made a matching-type door for the WC on the right. The door features fluted glass that adds privacy while maintaining the same black frame design. This picture shows both the shower screen and the WC door. The same frame design and finish make the whole bathroom seem connected.
The fluted glass in the WC door is the same as the reeded pattern we often employ in traditional designs. Maintaining a consistent style and finish across all the bathroom frames creates a unified effect. This method is far better than combining multiple metal finishes.

Extractor vent inside shower
Inside the shower, there's an extractor vent that helps with ventilation. The vent placement inside the shower area removes steam directly at the source, which works well with this type of installation. This bathroom has excellent ventilation planning with the vent positioned where it's most effective.
The extractor vent efficiently handles steam removal in this setup. The walk-in design allows for natural air circulation, while the vent ensures the removal of moisture. We work with your existing ventilation to create the ideal shower solution.

1300 mm screen width benefits
The 1300 mm screen width provides excellent water protection while allowing for comfortable entry. This size works well for most people, creating a good balance between water protection and accessibility. The opening is convenient for daily use.
We recommend making walk-in screens at least 900 mm wide, but 1300 mm gives even better coverage and protection. The screen size determines the level of water protection you get – the larger the screen, the better the protection. The size of the opening affects comfort when entering and exiting the shower.
Product Specification
Style
Walk-in Shower Screen
Metal Finish
Matt Black Anodising
Glass Type
8mm Ultra Clear
Frame Style
Framed
Special Features
Full Height
Price Range
££
When Will Your Framed Walk-in Shower Screen Be Ready?
Walk-in designs prioritize seamless integration with your bathroom layout. The Framed Walk-in Shower Screen timeline varies based on wall preparation and structural requirements.
Is your bathroom tiled and ready?
Interested in a Similar Design?
Let our experts create a bespoke shower solution perfectly tailored to your space. From survey to installation, we handle everything with precision and care.
Understanding Our Pricing
Each symbol reflects a full-service estimate, including survey, design, production, and installation. We only offer complete packages — no supply-only options.
Prices are adjusted based on real projects and assume the installation is within one hour's travel from one of our offices. Travel beyond this range may increase the price.
VAT is not included and will be added where required. Displayed prices are for guidance only and reflect localised, complete installations.
Price Range Guide
- £Up to £1,500
- £££1,501 - £2,500
- ££££2,501 - £3,200
- £££££3,201 - £8,000
- ££££££8,001+
