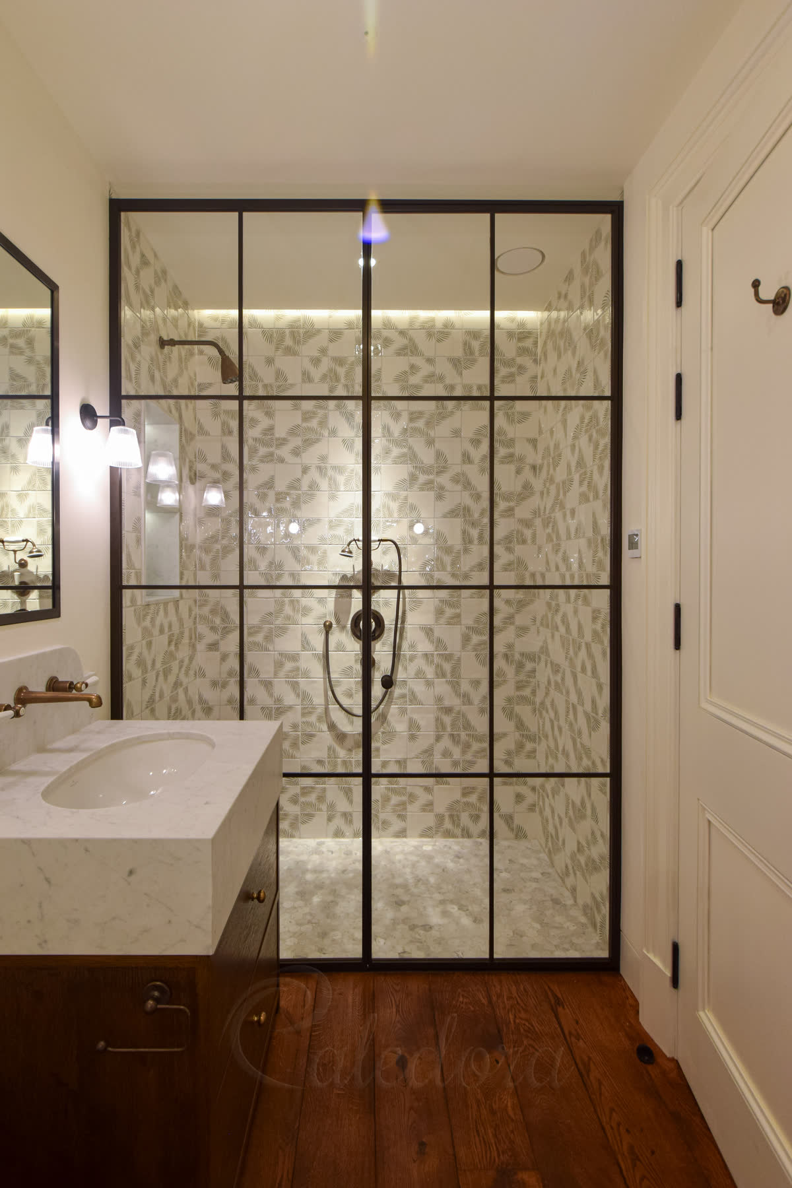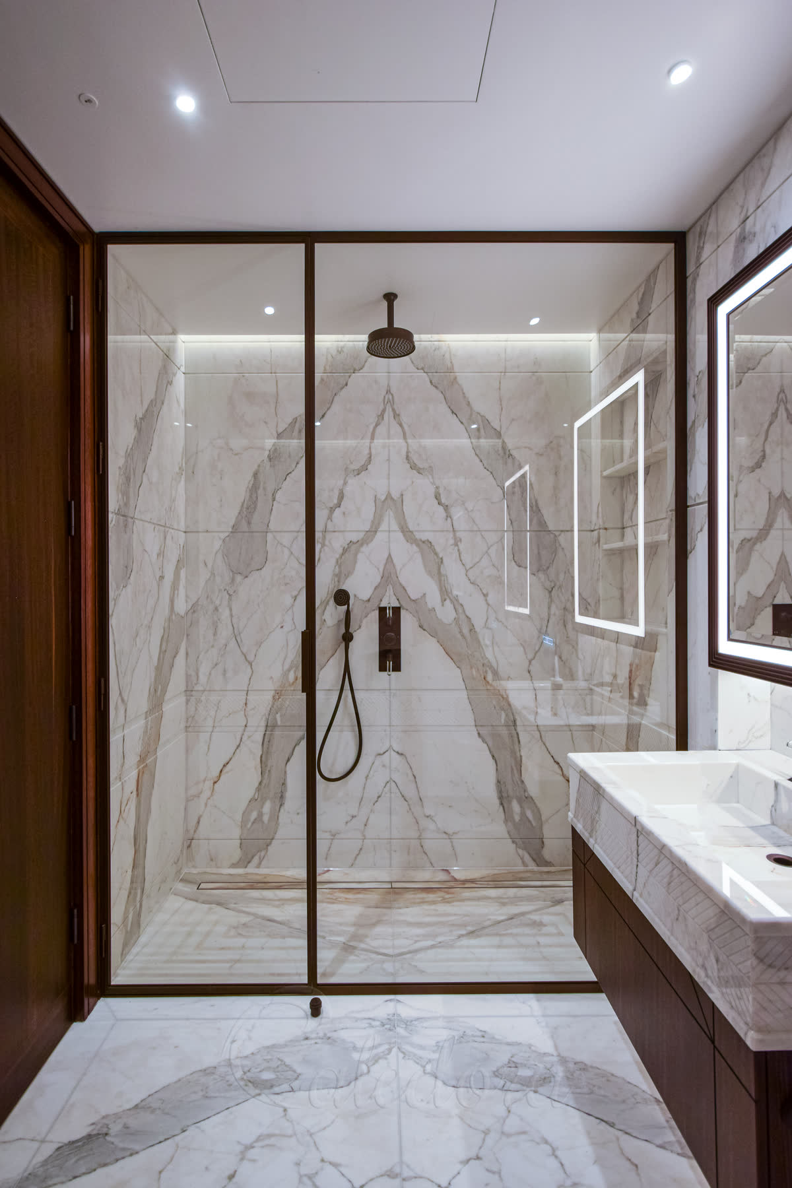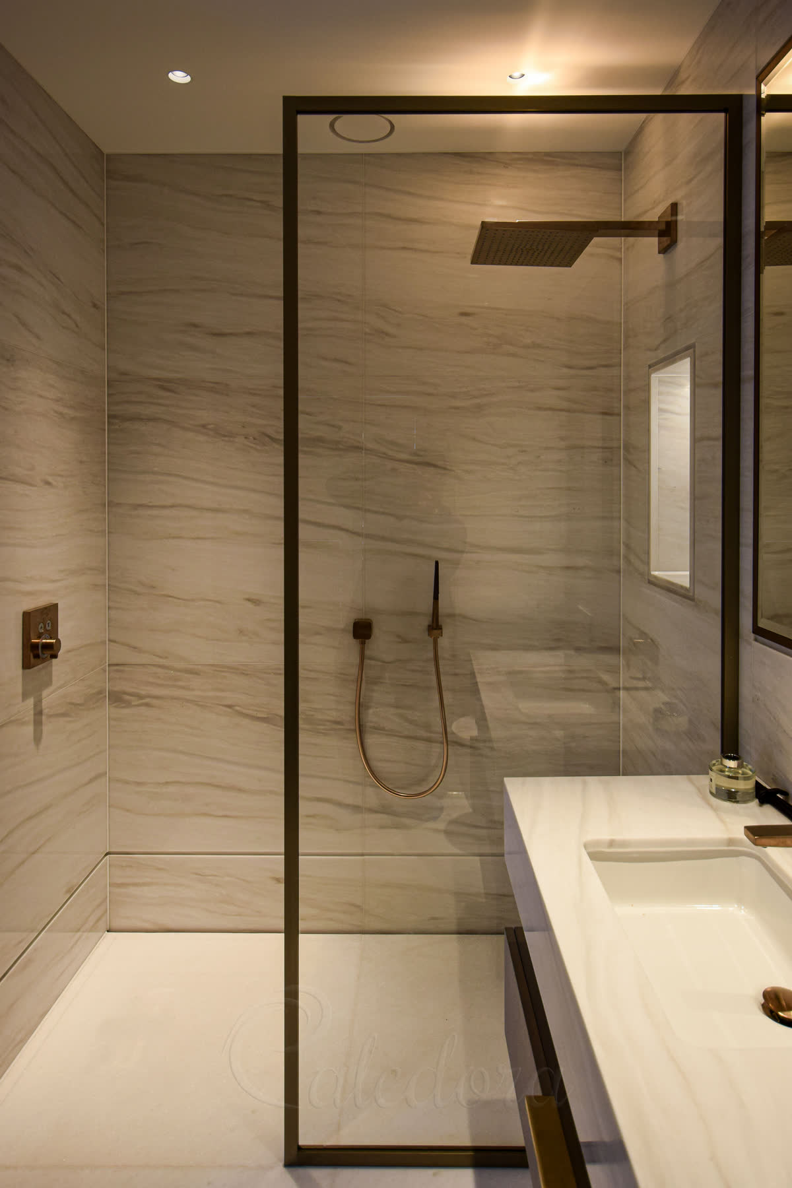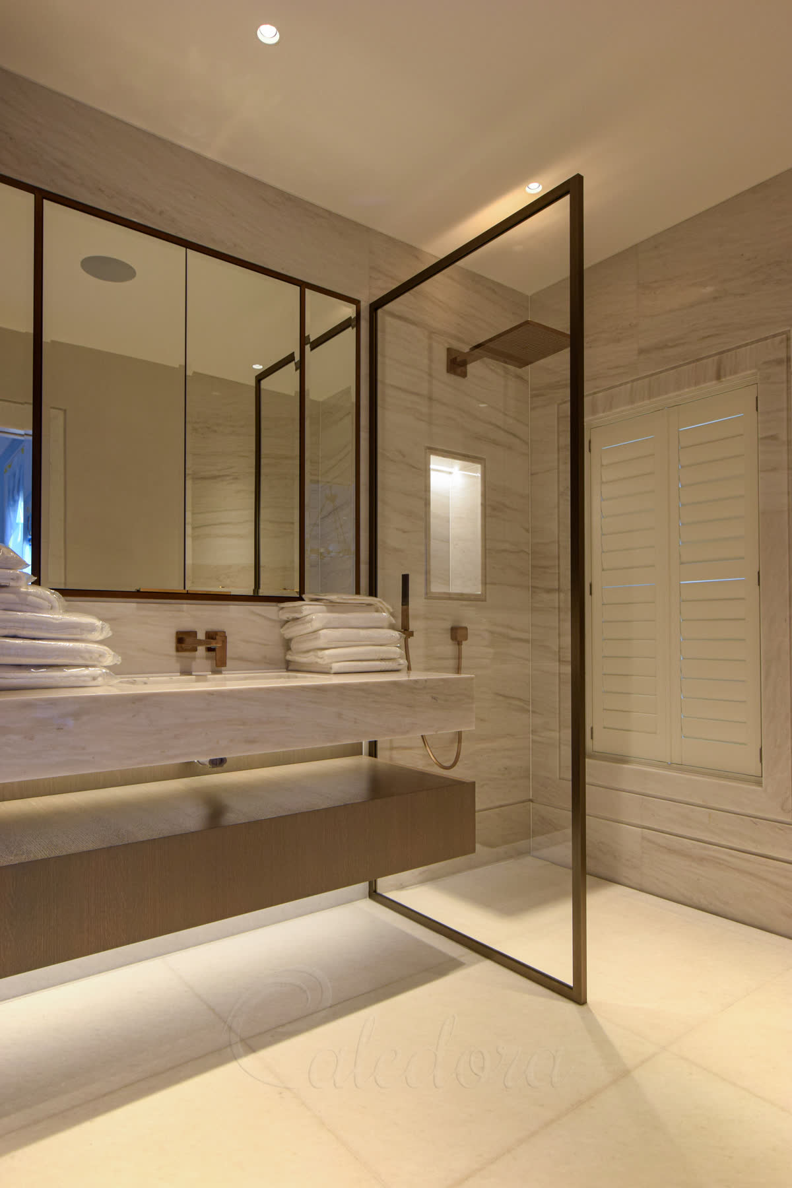Over Bath Shower Enclosure - London
This high-end over-bath shower enclosure showcases our expertise in working with challenging spaces. Created for a luxury London apartment, we crafted a bespoke solution that follows the sloped ceiling and fits perfectly around the contours of the bath.

Custom frame for sloped ceiling
For this project, we designed a bronze frame that carefully follows the slope of the ceiling. The frame was specially modified to accommodate the unique angles while maintaining structural integrity and watertightness.
The dark bronze finish perfectly matches the towel radiator visible on the right and other bathroom fixtures, creating a cohesive design throughout the space. Our made-to-measure service allows us to tackle such complex installations.

Precision-cut glass solution
We cut the glass panels to follow the bath's perimeter precisely, then installed our frame over this custom shape. This approach creates a seamless integration between the shower enclosure and the bathtub, maximising the usable shower space.
The 4+4 mm toughened and laminated ultra-clear glass provides exceptional safety. If damaged, the laminated layers keep the glass in place rather than shattering, making it ideal for this shower enclosure in a high-end property.

Attention to detail
The entire bathroom features natural marble walls and flooring. When working with natural stone, we use only appropriate low-modulus mastic rather than standard silicone to prevent staining on these luxury surfaces.
Despite concealing the sealant within our frame, we ensured that every aspect of the installation adhered to the highest standards. This careful approach protects the valuable marble surfaces and maintains the quality finish throughout the enclosure.

Safety and luxury combined
The glass used in this project is both toughened and laminated – two equal panels are processed together, so if one or both break, the panel stays in place until replacement, rather than falling to the floor.
This added safety feature was particularly important for this luxury flat. The combination of the robust bronze frame, laminated safety glass, and custom fit creates exceptional results. This stylish shower enclosure perfectly balances safety, function, and style.
Product Specification
Style
Loft Corner Shower Enclosure
Metal Finish
Dark Bronze
Glass Type
4+4mm Toughened and Laminated Ultra Clear Glass
Frame Style
Framed
Special Features
Bespoke Bronze Anodising, CNC Made Shape, Toughened and Laminated Glass
Price Range
££££
What's the Over Bath Shower Enclosure Production Timeline?
Corner installations require precise measurements for two-wall alignment. Your Over Bath Shower Enclosure timeline depends on wall preparation and tiling completion.
Is your bathroom tiled and ready?
Interested in a Similar Design?
Let our experts create a bespoke shower solution perfectly tailored to your space. From survey to installation, we handle everything with precision and care.
Understanding Our Pricing
Each symbol reflects a full-service estimate, including survey, design, production, and installation. We only offer complete packages — no supply-only options.
Prices are adjusted based on real projects and assume the installation is within one hour's travel from one of our offices. Travel beyond this range may increase the price.
VAT is not included and will be added where required. Displayed prices are for guidance only and reflect localised, complete installations.
Price Range Guide
- £Up to £1,500
- £££1,501 - £2,500
- ££££2,501 - £3,200
- £££££3,201 - £8,000
- ££££££8,001+



