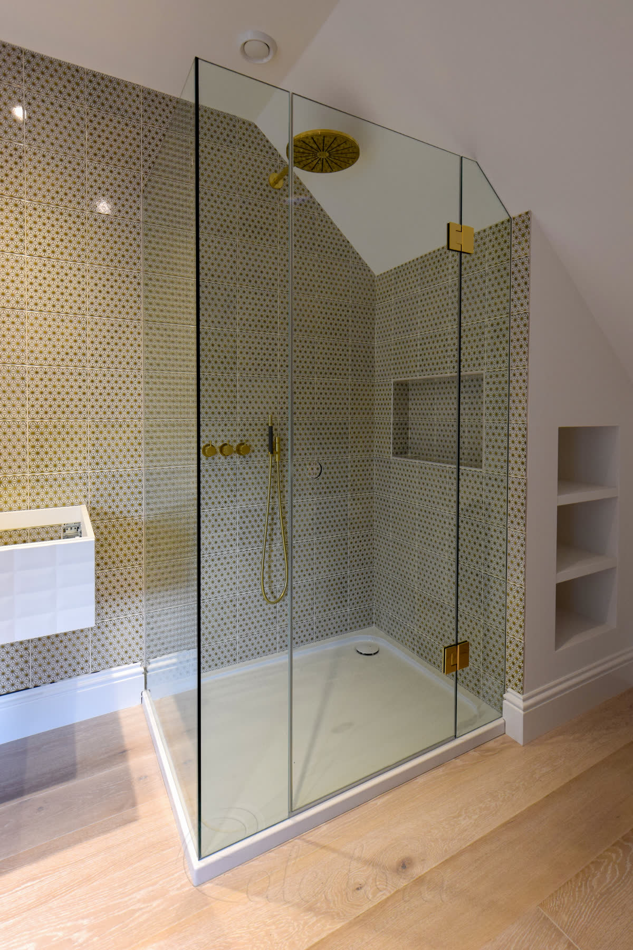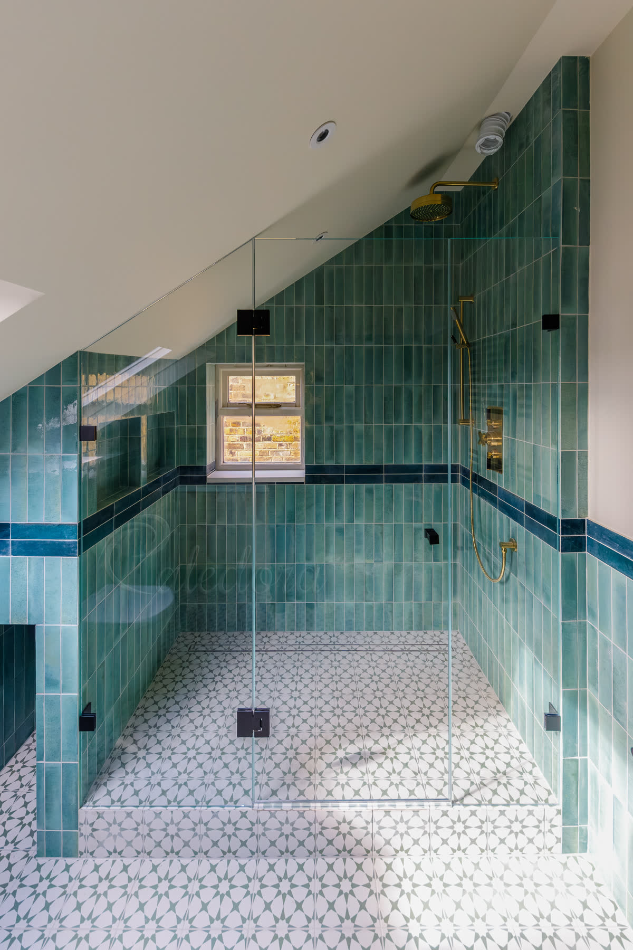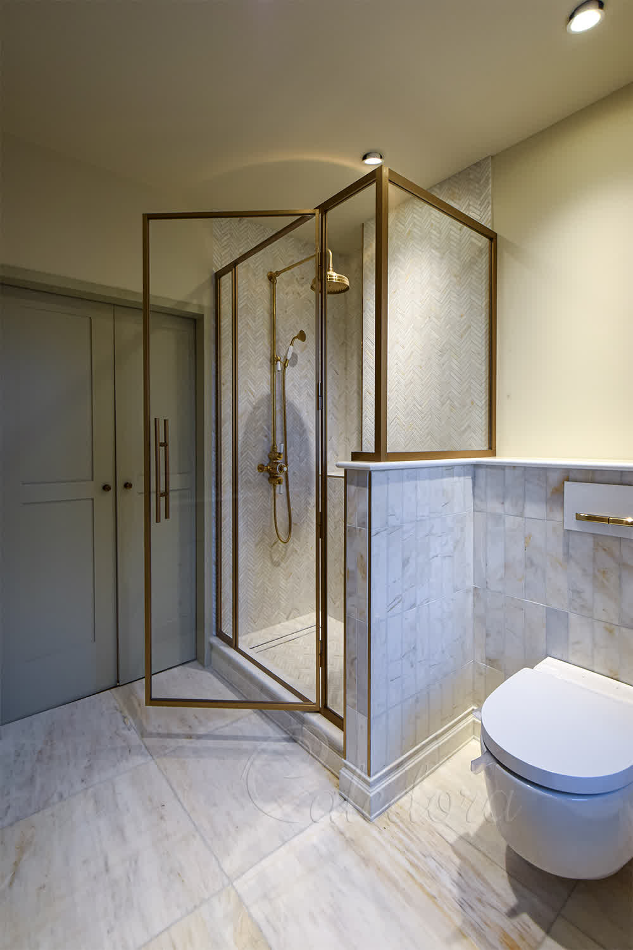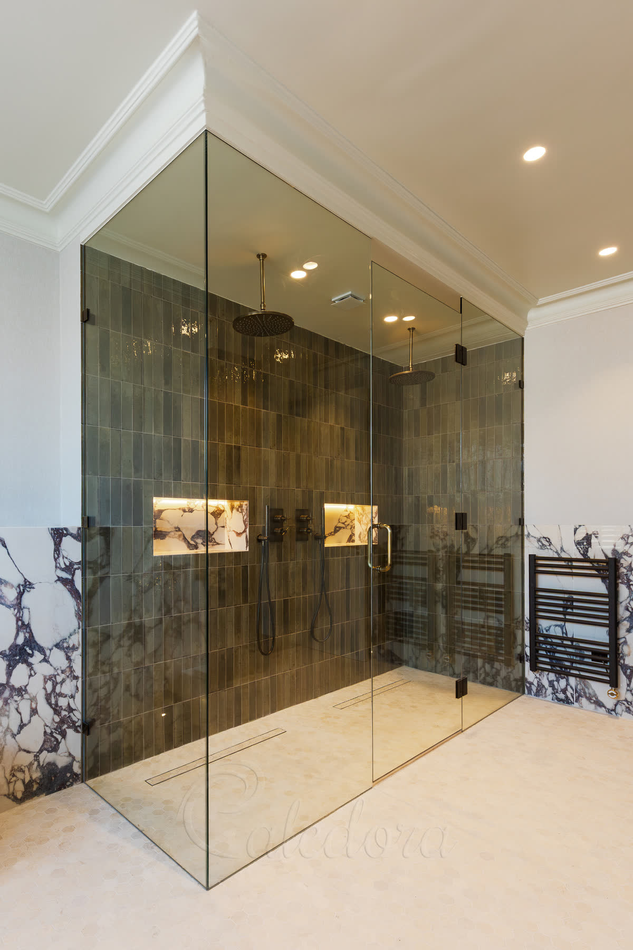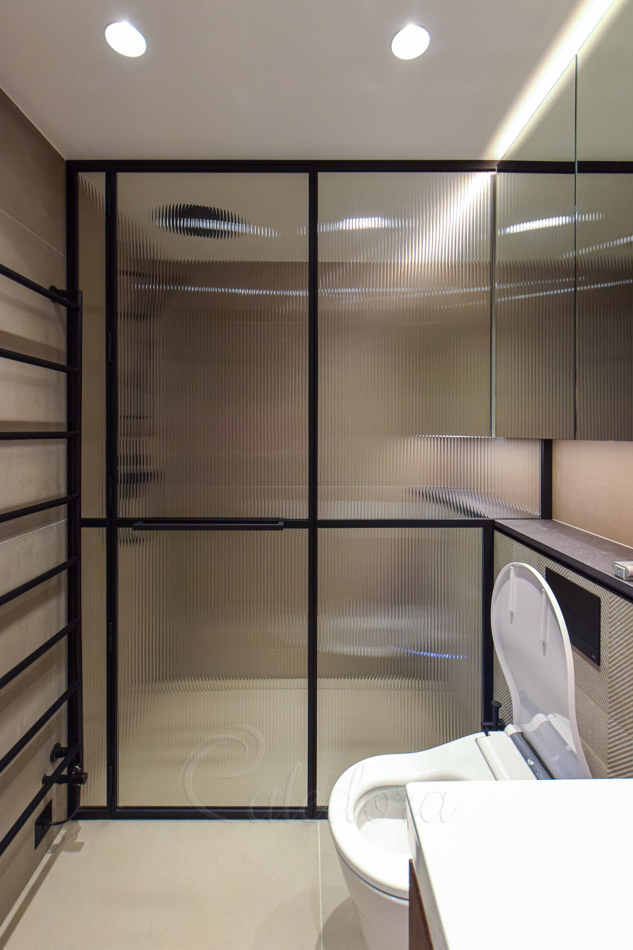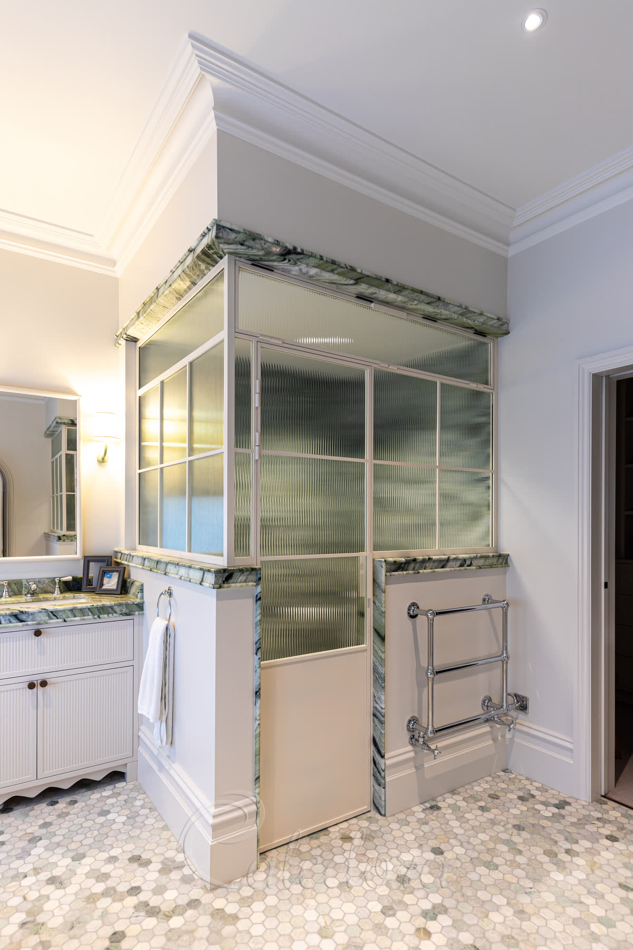Sliding Door Shower Enclosure - Bedford
This bespoke sliding door shower enclosure in Bedford combines traditional bathroom elements with a modern glass design. The frameless enclosure features brushed brass hardware and was carefully fitted to work with the room's sloped ceiling and existing architecture.

Frameless design with brass hardware
We created this sliding door shower enclosure using 10 mm ultra-clear glass for a crystal-clear finish. The frameless design, paired with brushed brass hardware, complements traditional bathroom features while providing modern functionality.
The bespoke shower was installed on a raised white shower tray, creating a defined showering area without breaking the flow of the bathroom's traditional design elements.

Custom ceiling cutout
A key challenge was fitting the enclosure under the exposed timber beam. We carefully measured and created a polished cutout in the edge of the glass top, allowing it to fit perfectly around the ceiling beam.
The sliding mechanism needed precise adjustment to work with the ceiling restrictions while ensuring smooth door operation. Our technical team designed a modified track stopper to make everything work seamlessly.

Practical door positioning
We strategically positioned the sliding door on the left side, where the shower controls are located. This thoughtful design choice makes it easy to reach in and adjust the water before stepping into the shower.
We design our practical shower enclosures with usability in mind. This ensures that the final installation is not only beautiful but also practical for everyday use.

Smooth sliding operation
The sliding door mechanism offers space-saving benefits, making it perfect for this bathroom layout. Unlike hinged doors, sliding doors don't require swing space, making them ideal for compact or unusual bathroom spaces.
Our brass system features high-quality rollers that ensure silent and smooth operation of our sliding mechanisms, which will continue to perform flawlessly for years to come.

Innovative glass edge detail
A unique aspect of this installation was the 2 mm gap between the glass and the blue half-wall. To create a seamless look, we painted the outer glass edge to match the blue wall panelling.
This clever solution ensures that no moisture or dirt can get between the glass and wall while creating the visual impression that the glass and wall are touching with no visible sealant.

Traditional and modern balance
The traditional bathroom, with its wooden door, blue panelling, and white sanitaryware, created a perfect backdrop for our modern glass and brass enclosure. The contrast creates a balanced, timeless look.
Our technical team works with any bathroom style, adapting our designs to blend with existing features while ensuring all glass edges and fixtures are perfectly finished for both safety and style.

Complete bathroom integration
The finished enclosure sits perfectly between the bathtub and half-wall, creating a defined wet area that complements the entire bathroom. The brass fixtures match other bathroom elements for a cohesive look.
Our meticulous installation process ensured that this complex shower fit perfectly within the available space, with precise measurements that accommodated all the room's unique architectural features.
Product Specification
Style
Sliding Shower Enclosure
Metal Finish
Brushed Brass
Glass Type
10mm Ultra Clear Glass
Frame Style
Frameless
Special Features
UV-bonding, Partially Painted Glass, Glass Cut-out
Price Range
£££
When Will Your Sliding Door Shower Enclosure Be Ready?
Frameless corner installations rely on precise glass-to-glass connections and minimal hardware. Your Sliding Door Shower Enclosure timeline depends on measurement accuracy and wall preparation.
Is your bathroom tiled and ready?
Interested in a Similar Design?
Let our experts create a bespoke shower solution perfectly tailored to your space. From survey to installation, we handle everything with precision and care.
Understanding Our Pricing
Each symbol reflects a full-service estimate, including survey, design, production, and installation. We only offer complete packages — no supply-only options.
Prices are adjusted based on real projects and assume the installation is within one hour's travel from one of our offices. Travel beyond this range may increase the price.
VAT is not included and will be added where required. Displayed prices are for guidance only and reflect localised, complete installations.
Price Range Guide
- £Up to £1,500
- £££1,501 - £2,500
- ££££2,501 - £3,200
- £££££3,201 - £8,000
- ££££££8,001+
