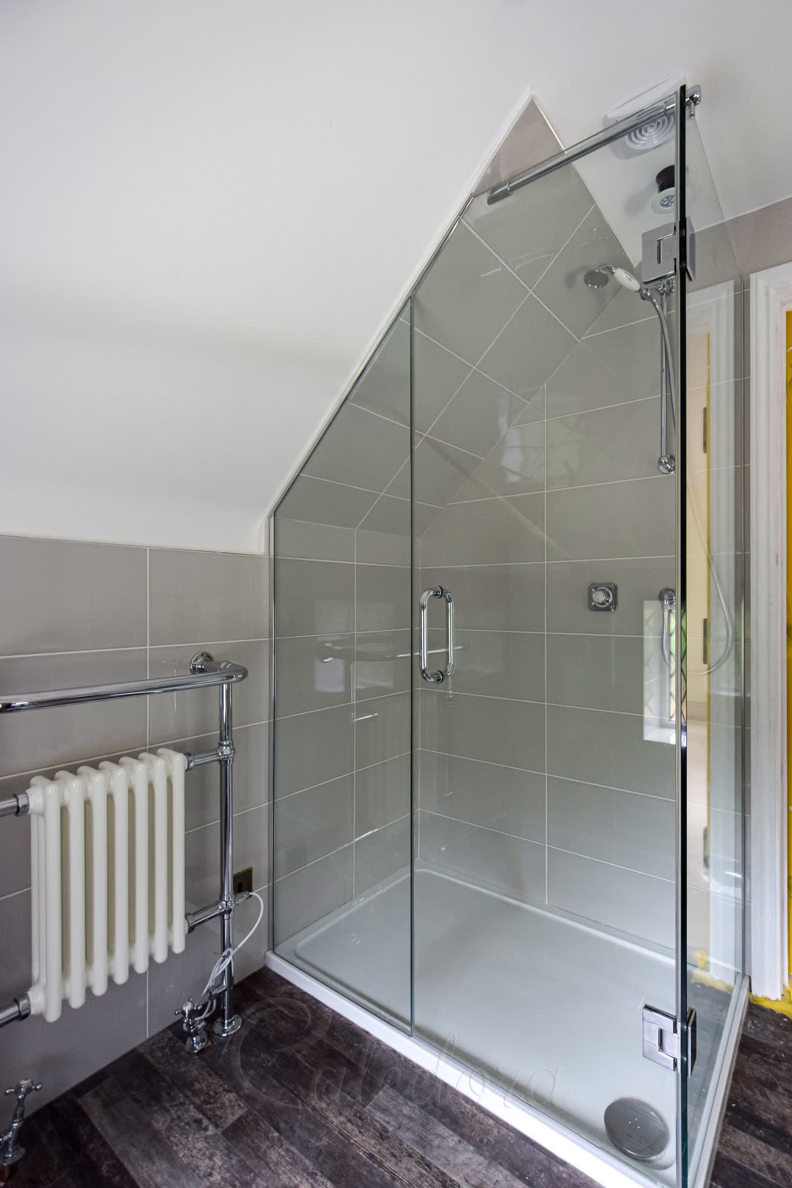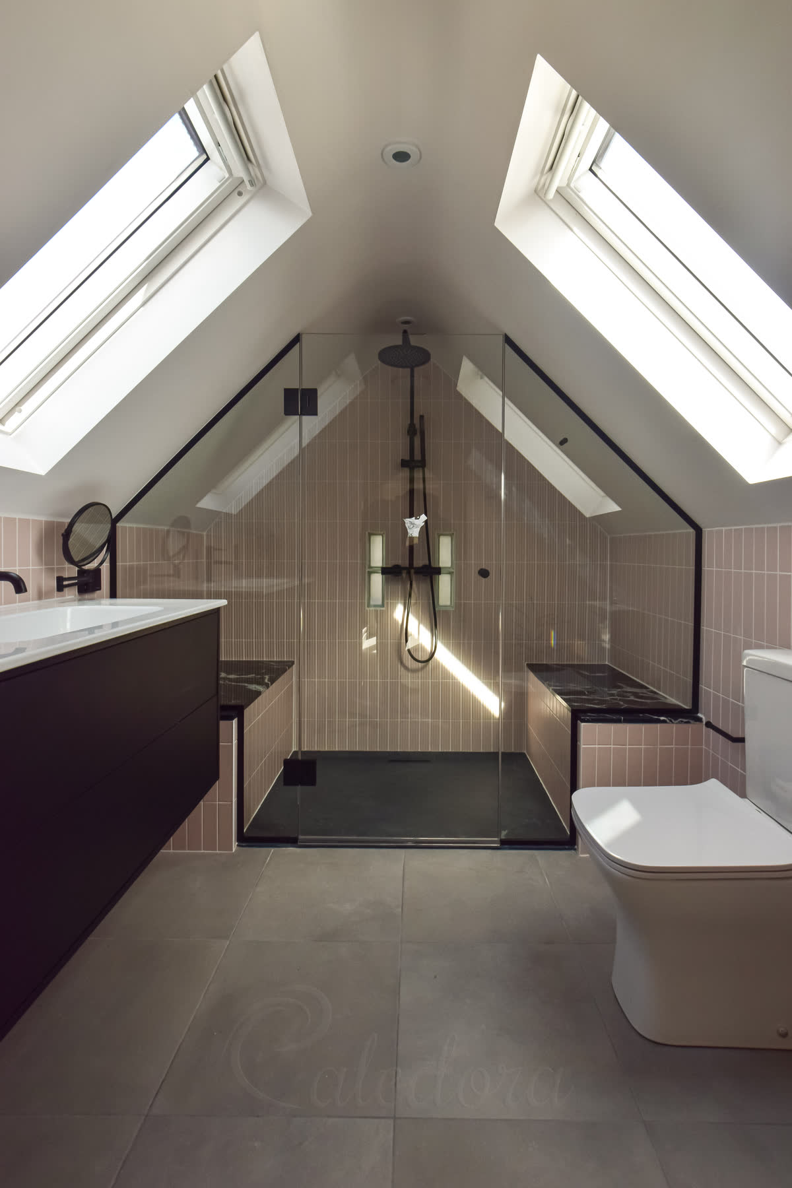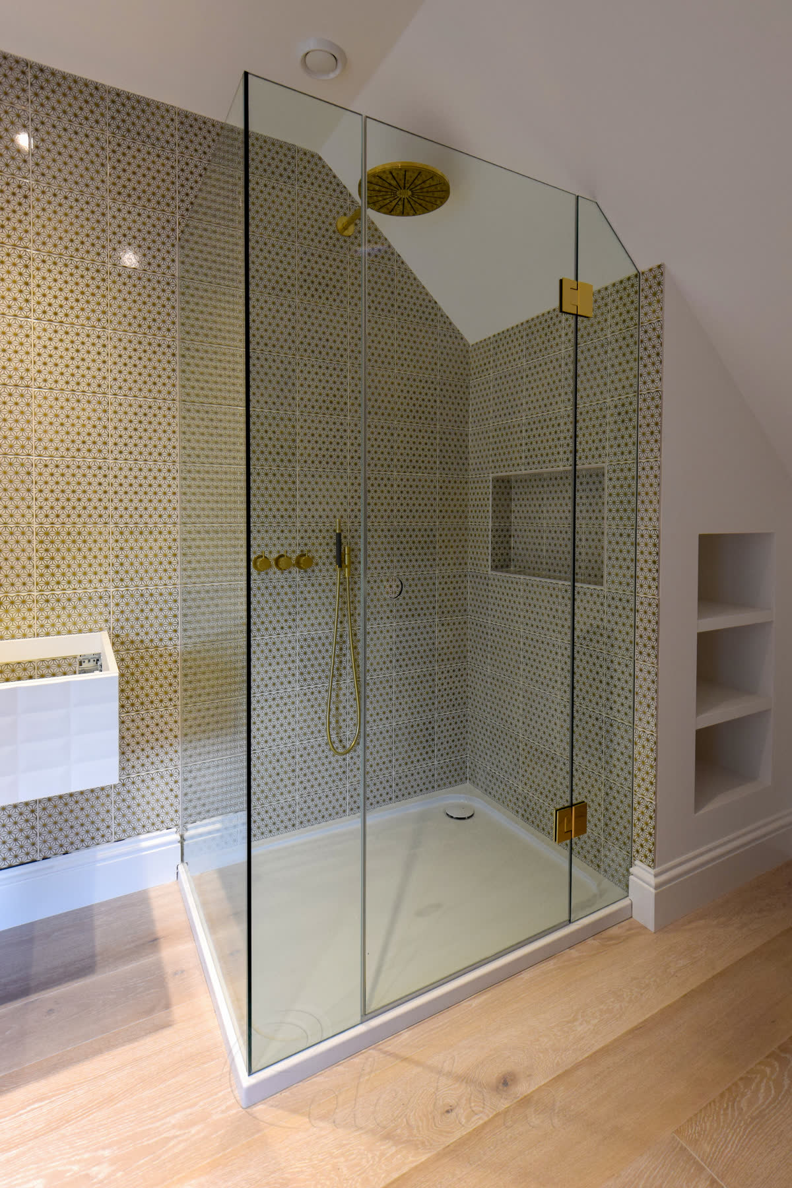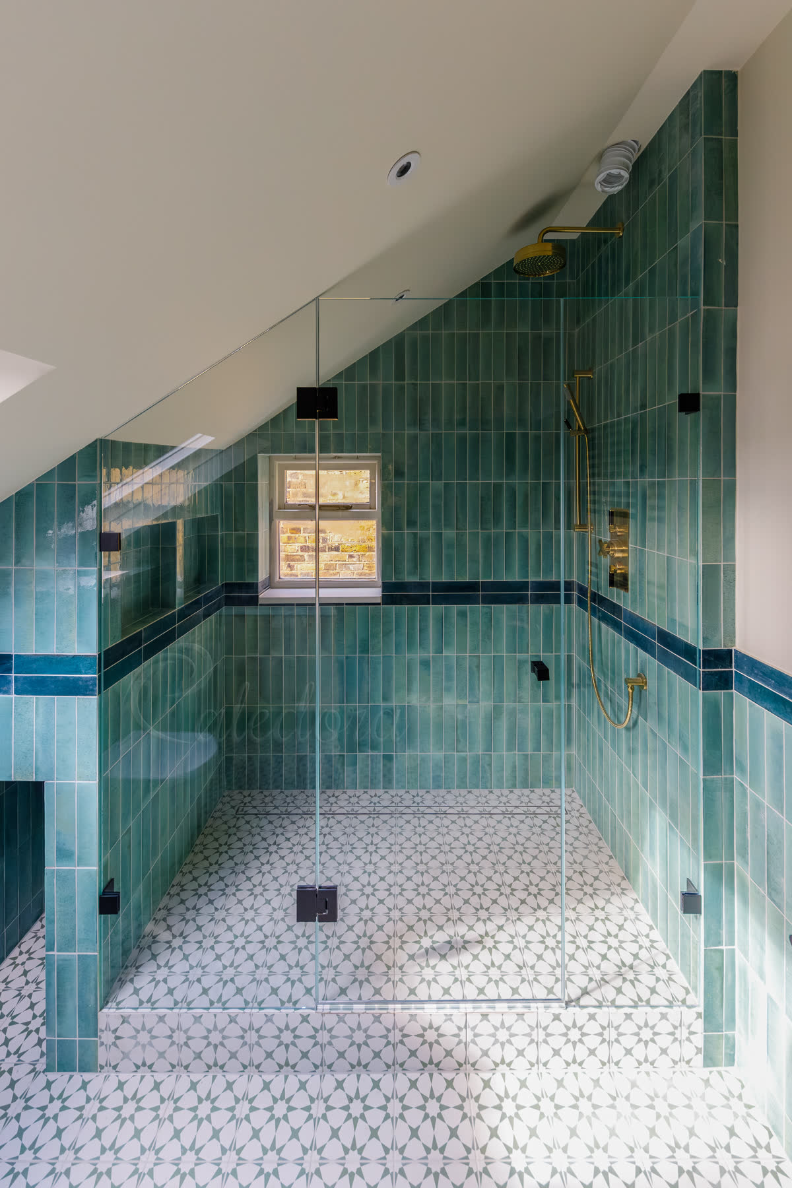Sloped Ceiling Shower Enclosure - London
This elegant, frameless shower enclosure showcases our expertise in adapting to challenging spaces. Designed for a London home with a vaulted ceiling, this shower features 10 mm ultra-clear glass panels supported by discreet chrome brackets and hinges, offering both visual appeal and practical functionality.

Tailored design for vaulted ceilings
Our design for this shower enclosure showcases our ability to work with architectural features. The frameless glass perfectly follows the slope of the vaulted ceiling, creating a seamless look that maximises available space.
We used a combination of fixed panels and a hinged door for this project. The door is supported by glass-to-glass hinges, creating a clean, minimal appearance while ensuring solid construction and smooth operation.

Careful attention to detail
The shower includes two fixed panels with a central door. The 50 x 50 mm wall brackets provide strong support for the glass panels while maintaining a clean look. We left a precise 2 mm gap between the glass edge and tile, carefully sealed with mastic.
The hinged door offers easy access to the shower enclosure. Our high-quality glass-to-glass hinges allow the door to open smoothly while providing solid support. The polished chrome finish on all hardware complements the bathroom fixtures while adding a touch of elegance.

Perfect integration with architecture
This wider view showcases how the custom shower design fits in with the surrounding bathroom. The clear glass allows the beautiful tiled walls to remain visible. At the same time, the frameless design maintains an open and spacious feel.
Working with sloped or vaulted ceilings requires careful planning and precise measurements. Our experienced team took the time to understand the unique aspects of this space and create a beautiful shower enclosure that fits perfectly while maximising the available height and width.
Product Specification
Style
Loft Shower Enclosure
Metal Finish
Polished Chrome
Glass Type
10mm Ultra Clear Glass
Frame Style
Frameless
Special Features
Minimalistic Seals, Sloped Ceiling
Price Range
££
Sloped Ceiling Shower Enclosure Manufacturing Schedule
Frameless designs emphasize clean lines and minimal hardware for maximum visual impact. Your Sloped Ceiling Shower Enclosure timeline depends on precise measurements and tiling completion.
Is your bathroom tiled and ready?
Interested in a Similar Design?
Let our experts create a bespoke shower solution perfectly tailored to your space. From survey to installation, we handle everything with precision and care.
Understanding Our Pricing
Each symbol reflects a full-service estimate, including survey, design, production, and installation. We only offer complete packages — no supply-only options.
Prices are adjusted based on real projects and assume the installation is within one hour's travel from one of our offices. Travel beyond this range may increase the price.
VAT is not included and will be added where required. Displayed prices are for guidance only and reflect localised, complete installations.
Price Range Guide
- £Up to £1,500
- £££1,501 - £2,500
- ££££2,501 - £3,200
- £££££3,201 - £8,000
- ££££££8,001+



