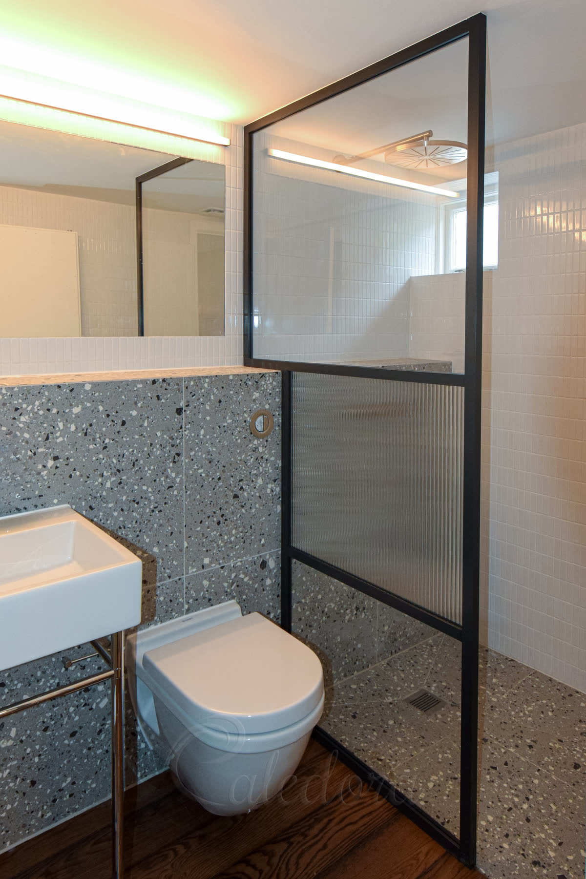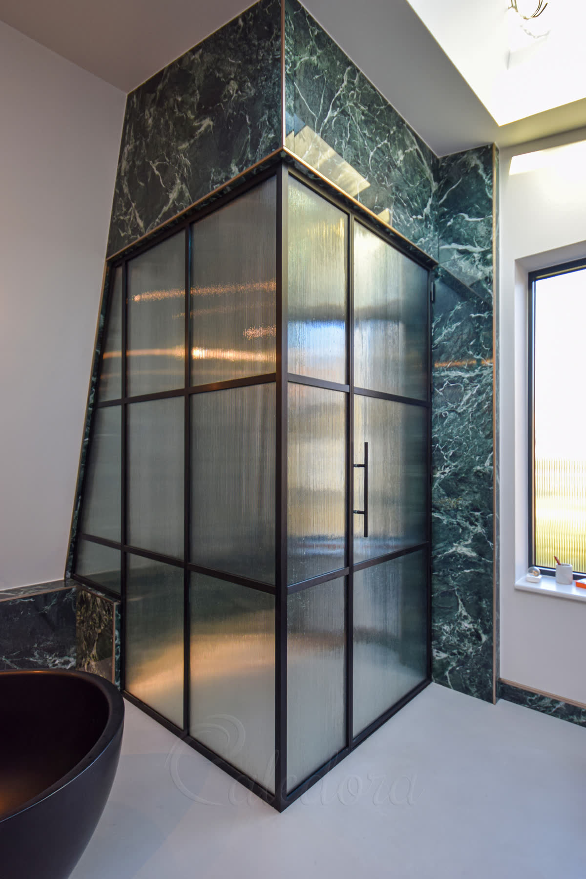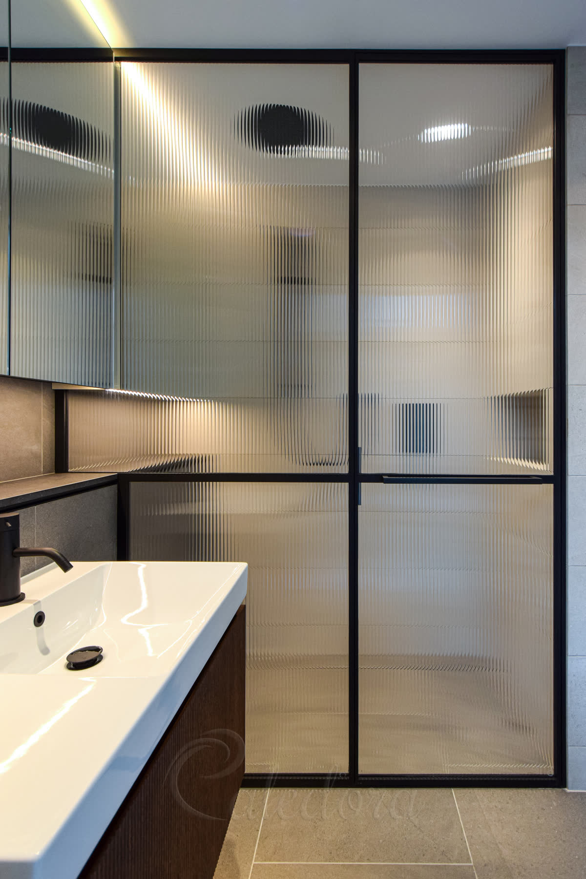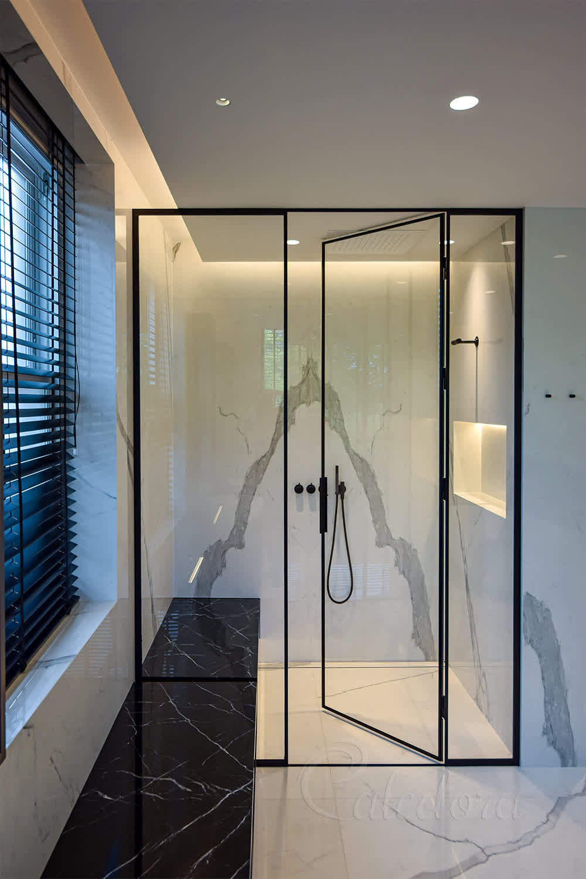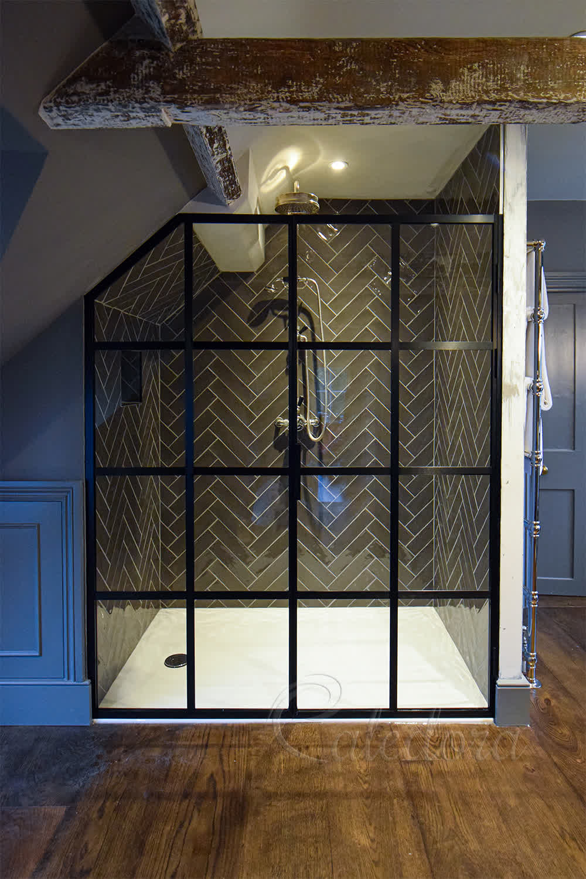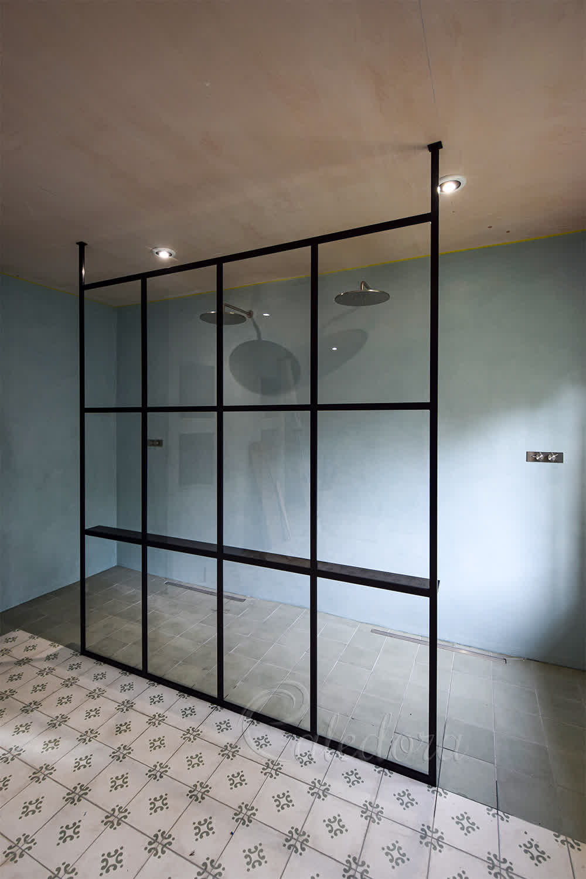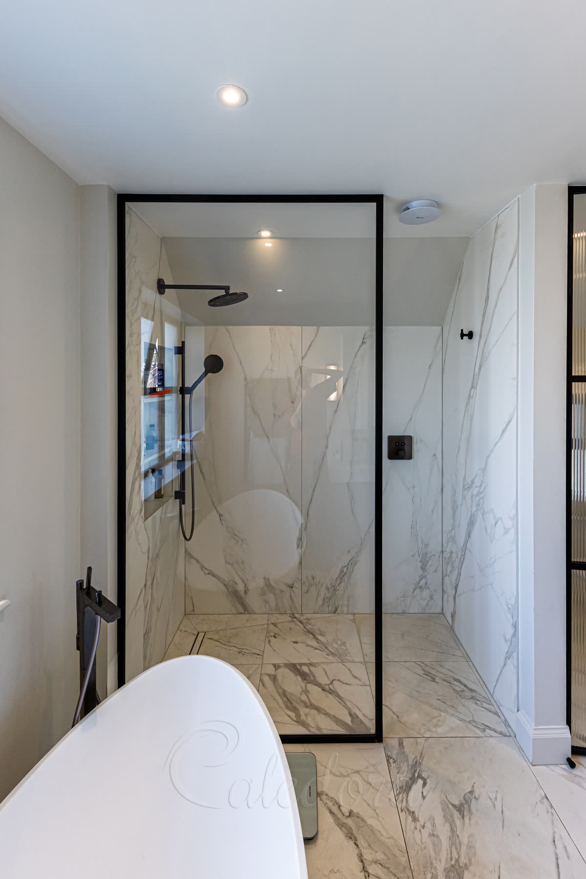Three-Sided Shower Enclosure - London
This elegant three-sided shower enclosure combines traditional British design with modern engineering. Built on a luxury marble base, the black grid frame creates a striking contrast against the white marble and fluted glass panels.

Bespoke grid design
The shower enclosure features our signature black grid design, complemented by a carefully positioned fluted glass insert for added privacy. We designed this enclosure specifically for this space.
Each glass panel is fitted precisely to the 150 mm high marble tray. The black framework creates sharp, clean lines that frame the beautiful marble walls, providing privacy through the strategic placement of fluted glass.

Engineered for durability
Before the marble installation, we fitted a solid aluminium base around the perimeter of the tray. This pre-drilled base was later covered by stone, creating an incredibly sturdy foundation for the shower enclosure.
Unlike standard shower enclosures, this three-sided solution ensures the frame attaches to a solid metal base rather than directly to the stone. This approach results in superior longevity and stability for daily use.

Luxurious details
Our framed shower enclosures feature no visible bolts, creating a clean, sleek appearance. The magnets and seals are discreetly recessed into the frame, completely hidden when the door is closed.
The door handle is perfectly positioned and centred vertically on the fluted glass section. Combined with the black frame's 30 mm profile, this luxury shower offers both timeless style and modern functionality.

Premium construction
This black framed shower enclosure stands at 2200 mm high, perfect for the traditional bathroom with its ornate ceiling rose. The carbon fibre-reinforced aluminium frame provides exceptional rigidity despite its sleek 30 mm profile.
We used ultra-clear 9.2 mm toughened laminated glass with a fluted glass middle section. This combination offers both safety and style, as laminated glass stays intact even if broken, adding extra protection.
Product Specification
Style
Three-sided Enclosure
Metal Finish
Satin Black
Glass Type
Ultra Clear 9.2 toughened lami with fluted glass on the middle
Frame Style
Framed with Grid
Special Features
Laminated Toughened Glass with Fluted Mix
Price Range
££££
What's the Three-Sided Shower Enclosure Production Timeline?
Three-sided enclosures involve complex glass positioning and multiple connection points. Manufacturing time for your Three-Sided Shower Enclosure varies based on tiling readiness.
Is your bathroom tiled and ready?
Interested in a Similar Design?
Let our experts create a bespoke shower solution perfectly tailored to your space. From survey to installation, we handle everything with precision and care.
Understanding Our Pricing
Each symbol reflects a full-service estimate, including survey, design, production, and installation. We only offer complete packages — no supply-only options.
Prices are adjusted based on real projects and assume the installation is within one hour's travel from one of our offices. Travel beyond this range may increase the price.
VAT is not included and will be added where required. Displayed prices are for guidance only and reflect localised, complete installations.
Price Range Guide
- £Up to £1,500
- £££1,501 - £2,500
- ££££2,501 - £3,200
- £££££3,201 - £8,000
- ££££££8,001+
