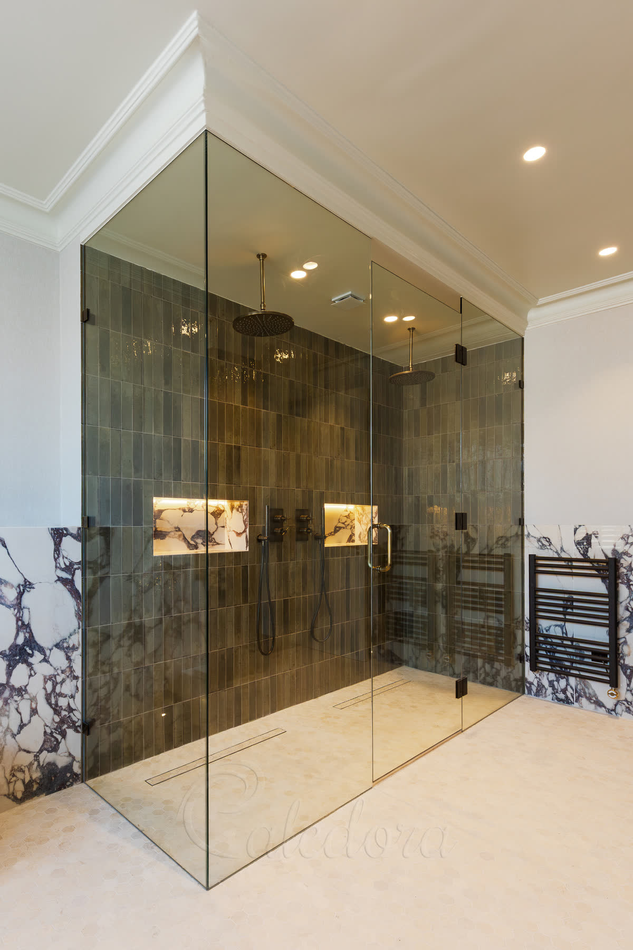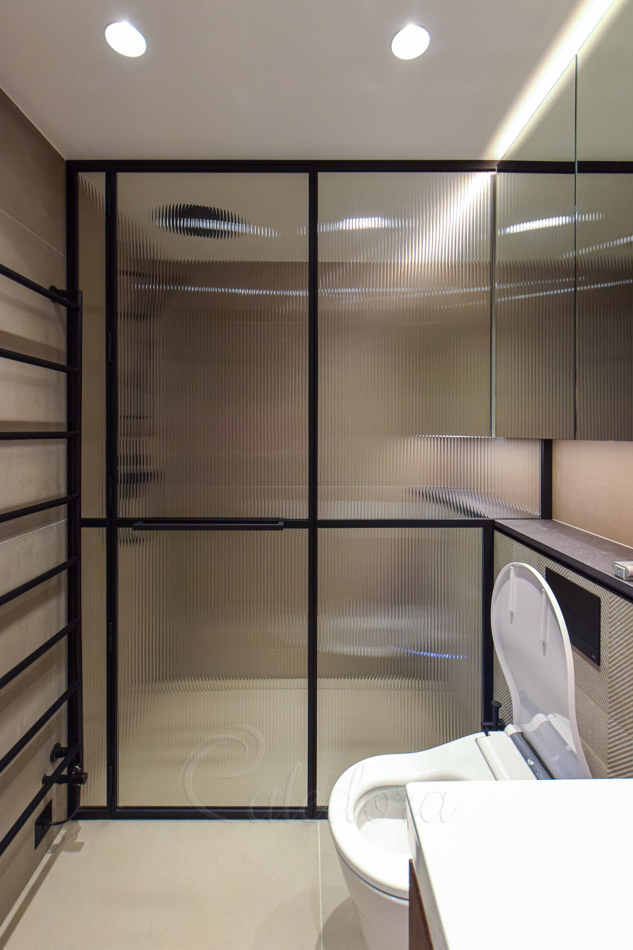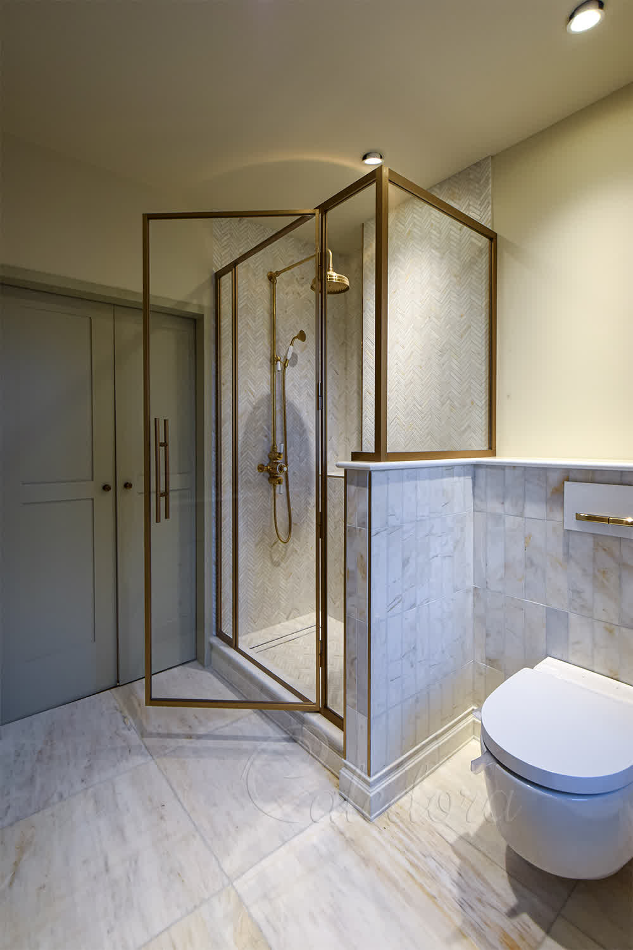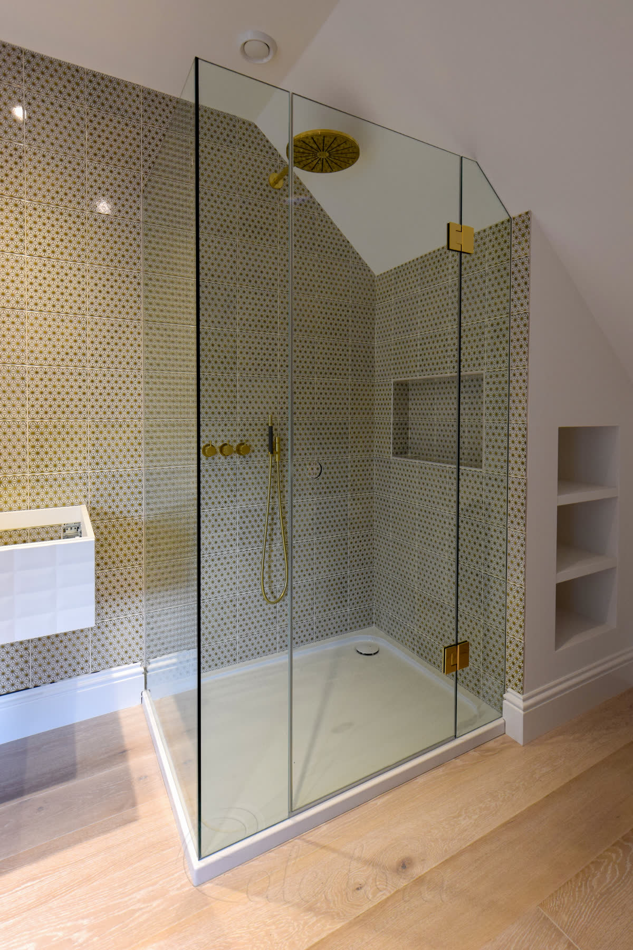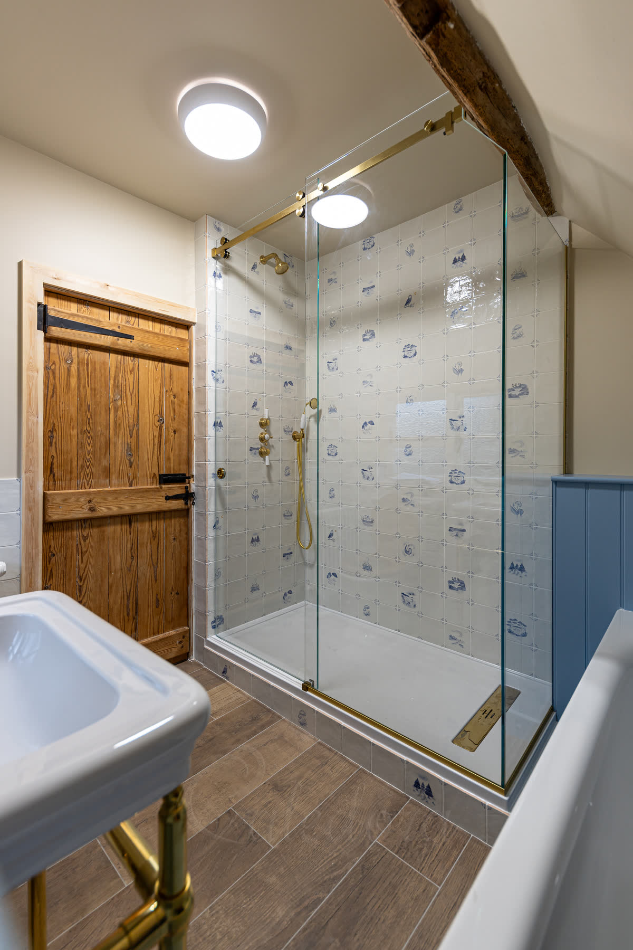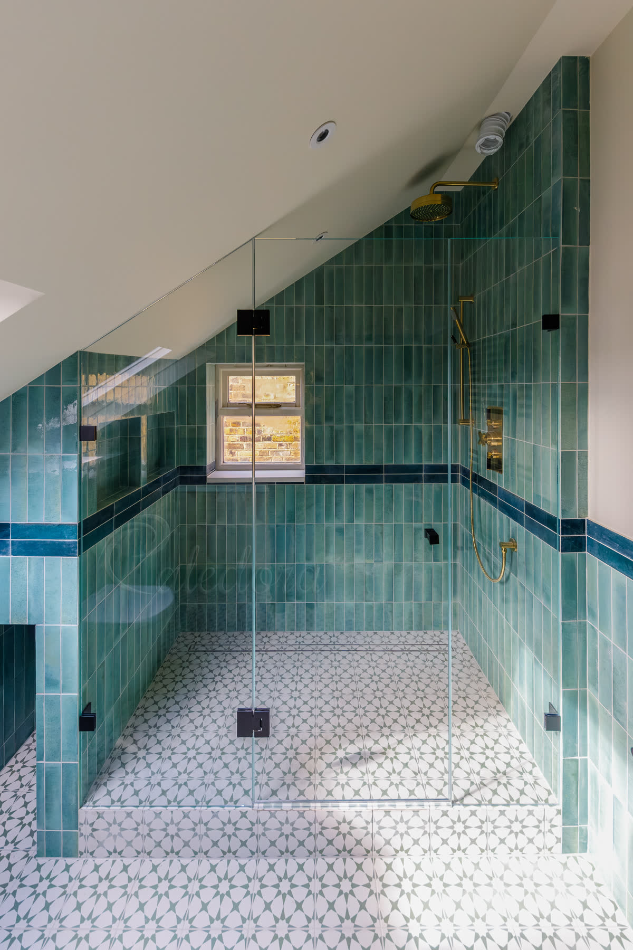White Shower Enclosure with Grid - London
This custom white shower enclosure project shows how we create matching bathroom elements with stylish grid designs. We built two identical enclosures in this London home – a steam shower and a WC enclosure – both featuring textured fluted glass and white frames with a clean, modern look.

Stylish white grid design
The client-chosen white shower enclosure shows off our popular grid pattern with a classic look. We added solid panels at the bottom of the door for extra style. The white frame matches perfectly with the off-white walls and green marble in the bathroom.
This design shows our attention to detail in precise positioning, with the frame placed exactly in the centre of the half-wall built just for these enclosures. The full-height design makes a beautiful statement in the room.

Quality features you can't see
Our reliable shower enclosure features several hidden benefits that enhance functionality. These include hidden rubber seals in the frame, small smooth-moving hinges, and special magnets that keep the door closed tightly.
The frame corners are 30 mm thick for strength, while the door frame and middle bars are slimmer at just 14 mm. This mix of sizes creates a strong frame that still looks light and elegant.

Smart airflow design
A special feature of these enclosures is the transom windows at the top of each unit. These transom windows can be opened from outside to let fresh air into both the steam shower and WC spaces.
This transom window design is both practical and adds a classic style to these hinged door enclosures. It keeps the same white grid pattern that runs through both bathroom units.

Beautiful material combinations
The client-chosen white frame stands out nicely against the green marble used inside the enclosures and throughout the bathroom. These materials work together to create a luxurious feel.
The marble floor provides a solid base for these well-built enclosures. The contractors installed towel rails next to each door, which looks balanced and makes the shower more convenient to use.

Matching bathroom elements
This wide view shows both enclosures with their matching designs— the steam shower on the right and the WC enclosure on the left. Both have the same white grid frames, textured glass panels, and classic bottom door panels.
Our comprehensive design approach balances the bathroom layout, making both spaces appear uniform yet tailored to their specific purposes.

Expert installation
Our team carefully placed both enclosures to fit perfectly with the existing stone, walls, and custom half-walls. This involved taking exact measurements and working in tandem with other contractors on the project.
The client chose white frame finishes to match the off-white walls. This creates a pleasing contrast that showcases the grid pattern without detracting from the beautiful marble features.

Works well, looks great
With the door fully open, you can see the careful design of these enclosures. All door hardware, hinges, and working parts are neatly integrated into the design, ensuring they work smoothly without compromising the clean look of the white grid pattern.
This project demonstrates how we strike a balance between practical needs and beautiful design. We create shower enclosures that work perfectly for both steam showers and WC enclosures. This approach enhances the luxury bathroom's already stunning appearance.
Product Specification
Style
Corner Shower Enclosure
Metal Finish
White RAL Powder Coating
Glass Type
Fluted Glass
Frame Style
Framed with Grid
Special Features
Full Height, Bespoke White Finish, Transom Window, White Grid, Bottom Panelling
Price Range
££££
How Long for Shower Enclosure with Grid Installation?
Corner installations require precise measurements for two-wall alignment. Your Shower Enclosure with Grid timeline depends on wall preparation and tiling completion.
Is your bathroom tiled and ready?
Interested in a Similar Design?
Let our experts create a bespoke shower solution perfectly tailored to your space. From survey to installation, we handle everything with precision and care.
Understanding Our Pricing
Each symbol reflects a full-service estimate, including survey, design, production, and installation. We only offer complete packages — no supply-only options.
Prices are adjusted based on real projects and assume the installation is within one hour's travel from one of our offices. Travel beyond this range may increase the price.
VAT is not included and will be added where required. Displayed prices are for guidance only and reflect localised, complete installations.
Price Range Guide
- £Up to £1,500
- £££1,501 - £2,500
- ££££2,501 - £3,200
- £££££3,201 - £8,000
- ££££££8,001+
