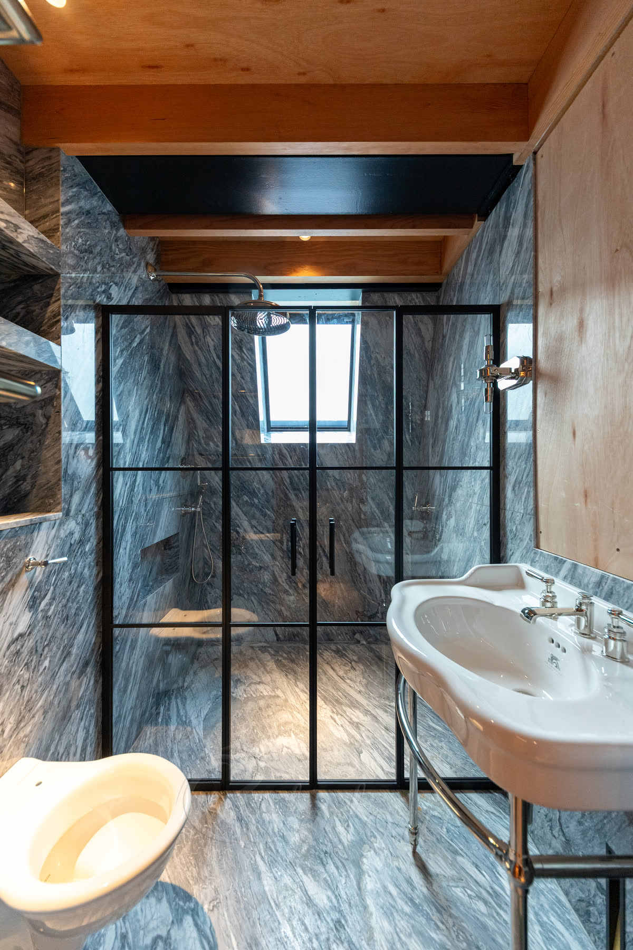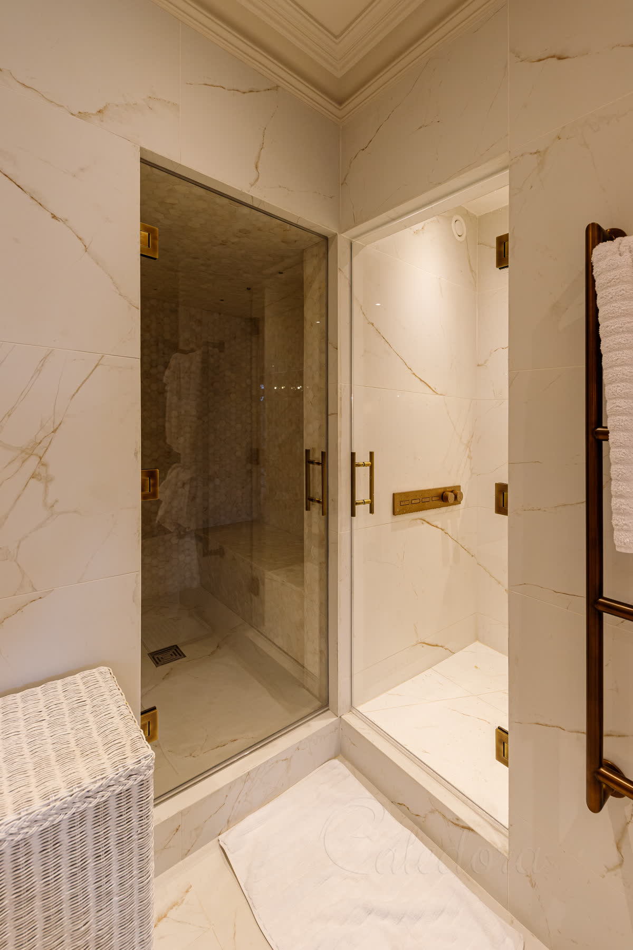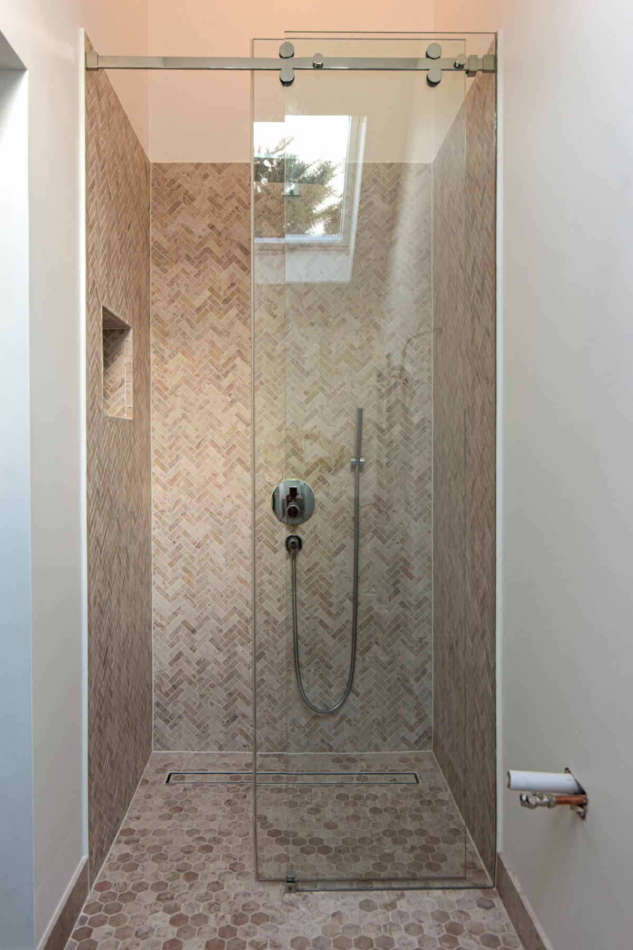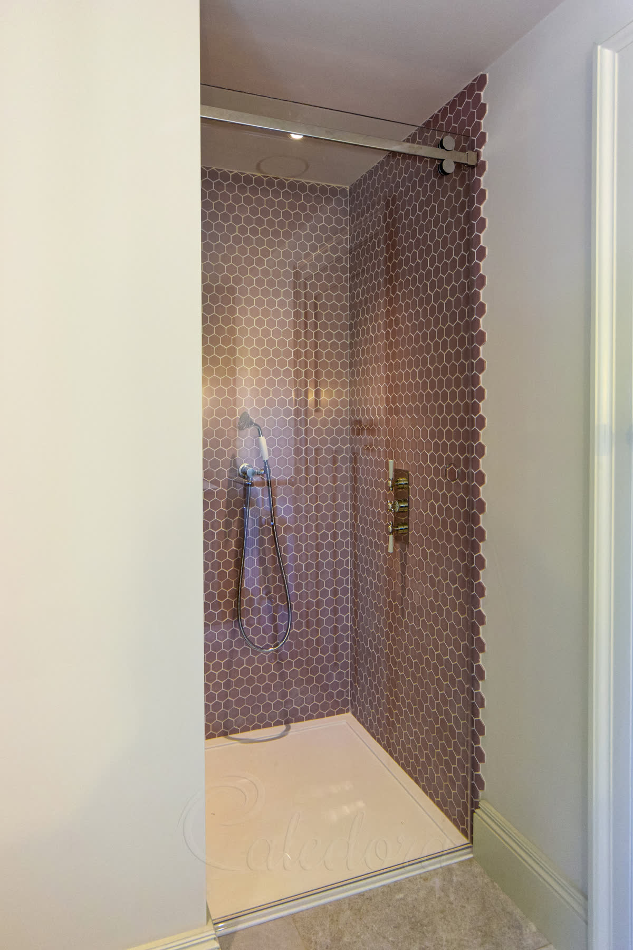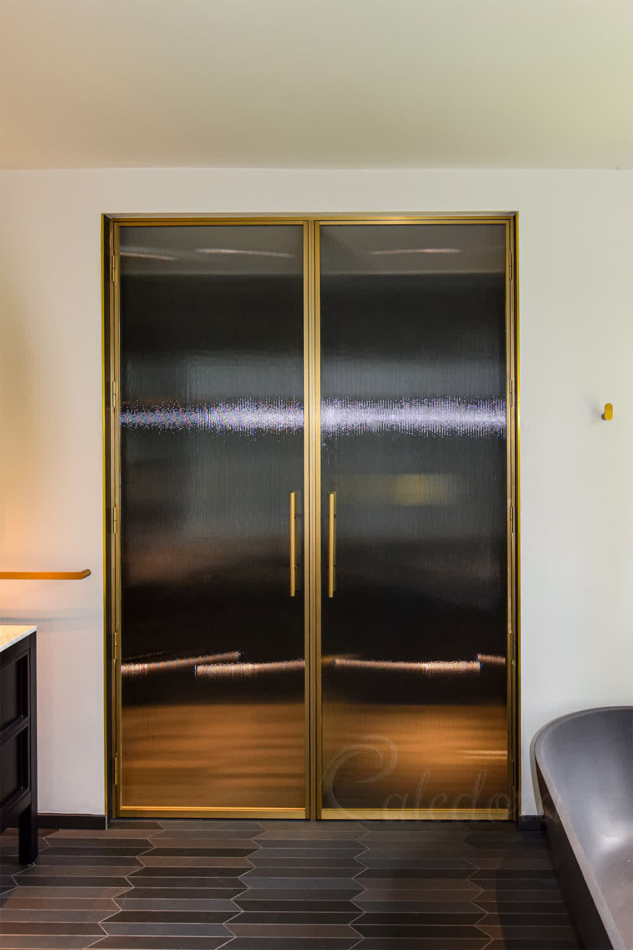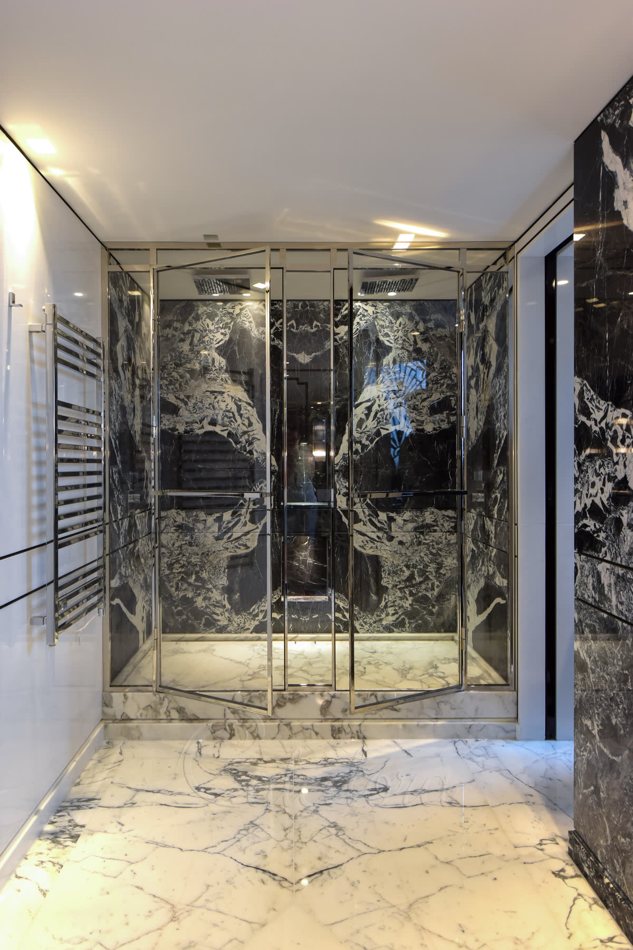Black Bifold Shower Door - London
This black bifold shower door was built for a compact loft bathroom in London. It includes spring-loaded hinges, a custom reinforcement arm on a sloped ceiling, and ultra-clear glass fixed using slim U-channels.

Corner entry bifold shower door
We designed this shower with two bifold doors that fold inward, creating space around the central tray when not in use.
This layout allowed access to nearby furniture and improved flow in the bathroom. These doors showcase our bifold door expertise for complex spaces.

Loft-adapted bifold door system
The ceiling above the fixed screen angled sharply, so we designed a custom reinforcement arm. It was shaped to match the slope and mounted with solid brackets.
This configuration secured the panel and removed the need for side reinforcement bars. It's one example of how our bespoke shower doors adapt to unusual room shapes.

Sleek black bifold door fixings
We used a slim 20 mm black U-channel to mount the glass directly on the tiled tray and walls. All fixings are sealed flush to avoid interrupting the layout.
Minimalist black knobs and compact hardware matched the finish throughout. You'll find similar black bifold options in our shower door range.

Space-saving bifold design
Once opened, the bifold door panels fold flat against the back wall and fixed screen. This gives extra walking space when the shower isn't in use.
This layout helps make a compact bathroom more accessible without losing stability or finish. The black bifold door hinges are spring-loaded, so they auto-align when shut.

Custom support for sloped ceiling
Standard support arms wouldn't work on this ceiling, so we made one with a custom bracket to fit the slope and hold the bifold door system steady.
The mount is hidden behind the sloped wall and angled inwards to stay visually light while reinforcing the corner panel of the black shower enclosure.

Precision bifold door for tight spaces
This bifold system includes clear, easy-clean glass and a transparent 10 mm threshold added after installation to manage water flow.
The black bifold door setup was chosen after several companies failed to find a workable layout for this space. Our solution allowed us to function without compromising the design.
Product Specification
Style
Three-sided Enclosure
Metal Finish
Black
Glass Type
Ultra Clear 10mm
Frame Style
Frameless with U-channel
Special Features
Double Bifold Doors, Reinforcement Arm, Corner Entry
Price Range
££££
Frameless Bifold Shower Enclosure Manufacturing Schedule
Three-sided frameless designs require UV-bonded glass joints and structural calculations. Manufacturing time for your Frameless Bifold Shower Enclosure varies based on tiling completion.
Is your bathroom tiled and ready?
Interested in a Similar Design?
Let our experts create a bespoke shower solution perfectly tailored to your space. From survey to installation, we handle everything with precision and care.
Understanding Our Pricing
Each symbol reflects a full-service estimate, including survey, design, production, and installation. We only offer complete packages — no supply-only options.
Prices are adjusted based on real projects and assume the installation is within one hour's travel from one of our offices. Travel beyond this range may increase the price.
VAT is not included and will be added where required. Displayed prices are for guidance only and reflect localised, complete installations.
Price Range Guide
- £Up to £1,500
- £££1,501 - £2,500
- ££££2,501 - £3,200
- £££££3,201 - £8,000
- ££££££8,001+
