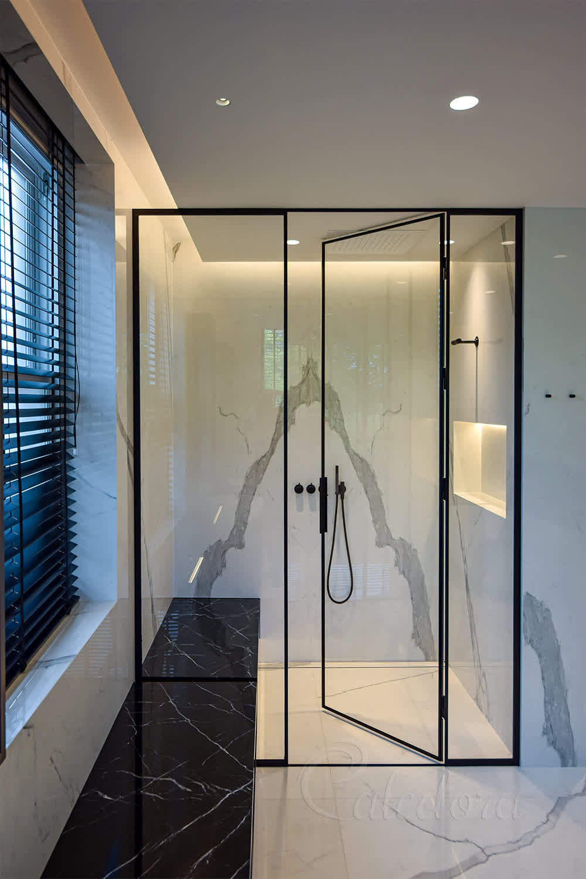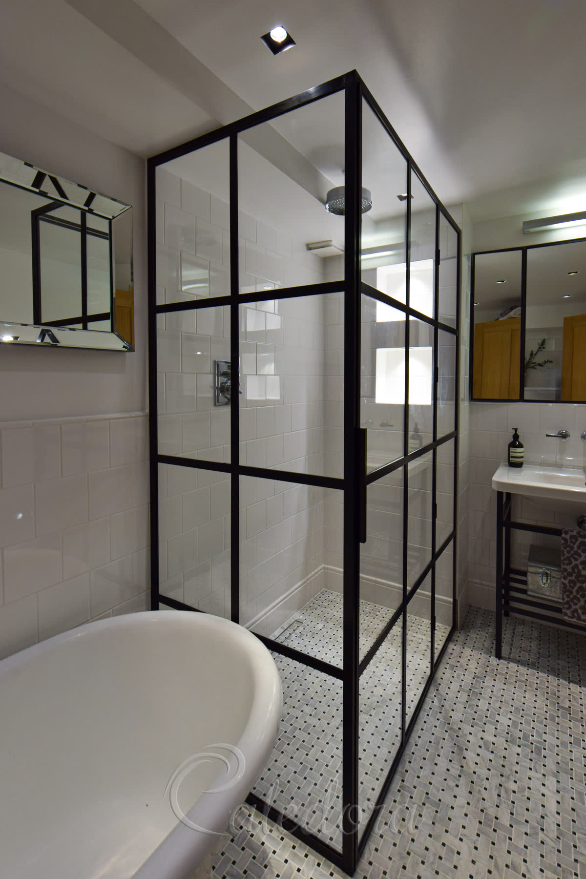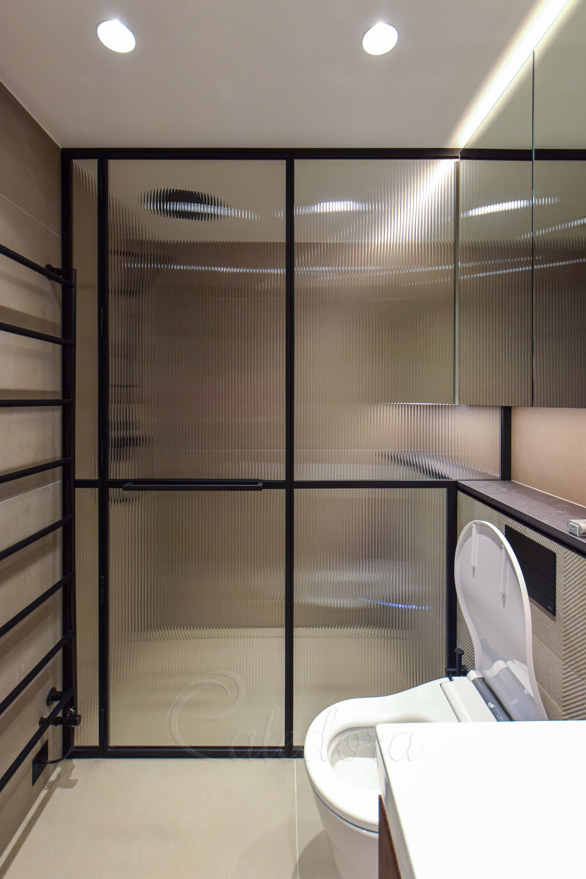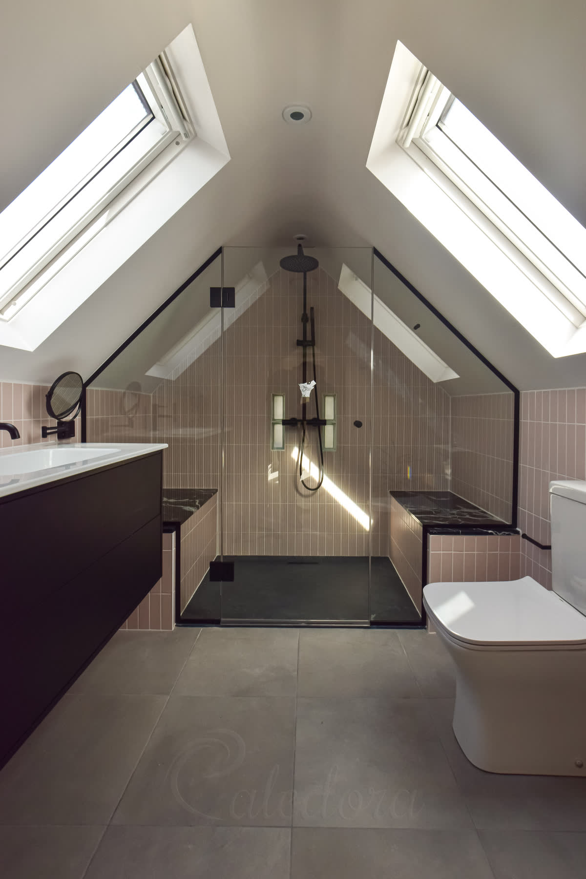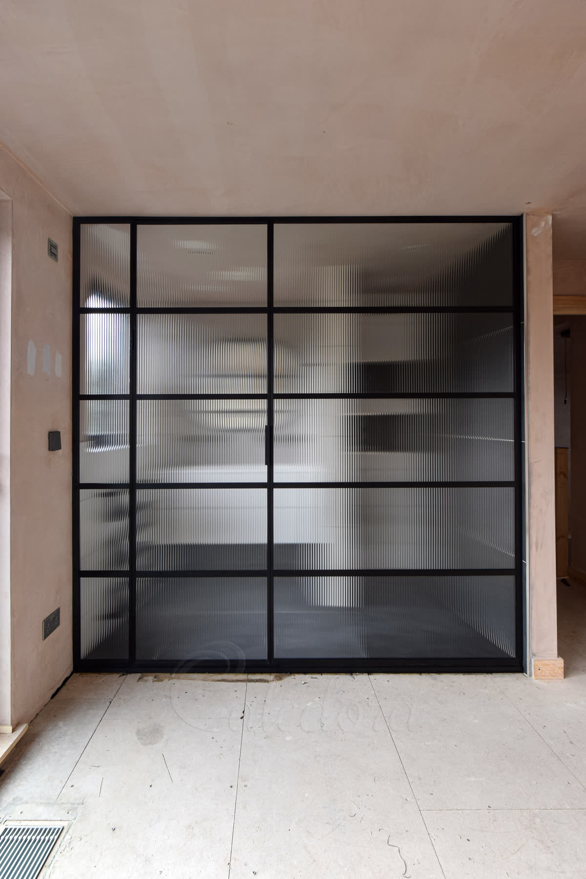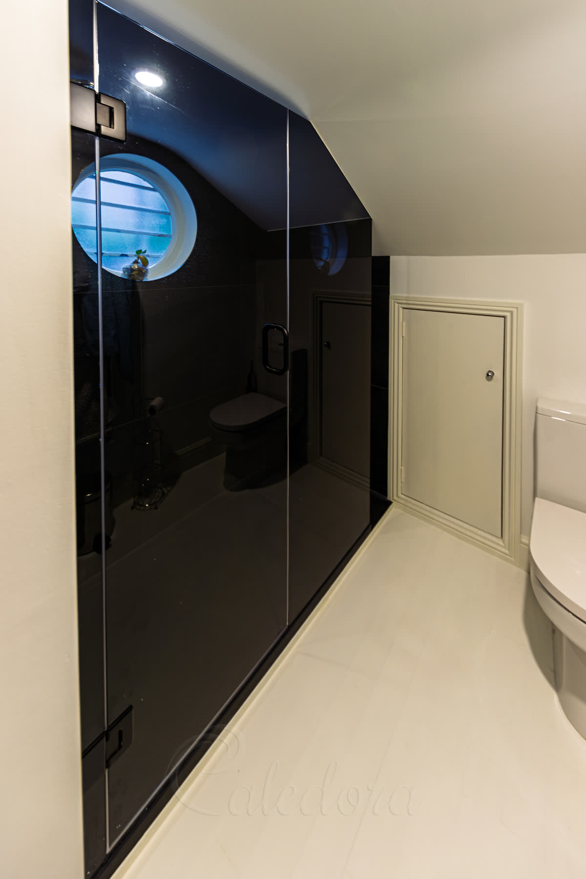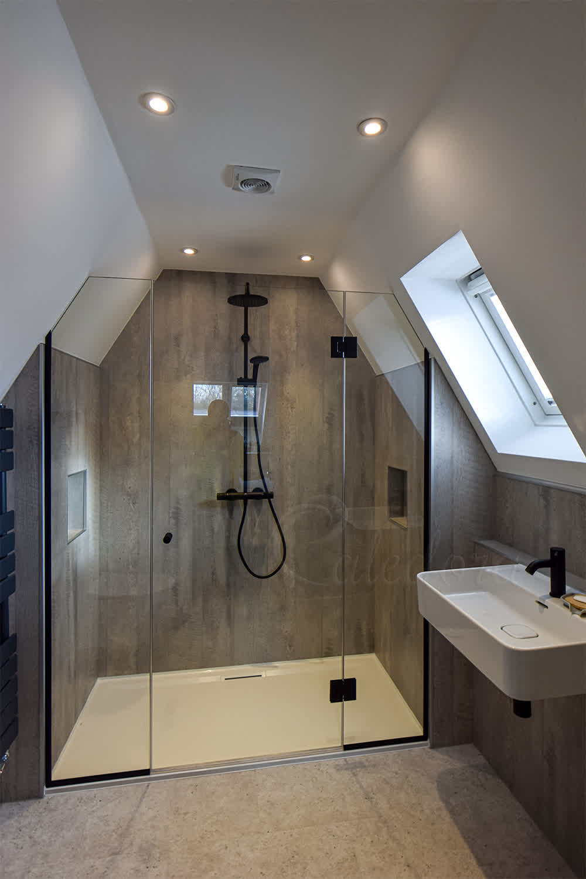Black Framed Shower Partition - London
We installed this black-framed glass partition in a bathroom in London. This project shows how we keep the wet room areas separate from the main bathroom. Our team constructed a fixed screen with a door that swings open to let air flow while keeping water in check. The partition allows for easy movement between different areas of the bathroom.

Fixed Screen Water Control
The fixed screen on the right side serves as the main water barrier in this installation. We positioned it to protect the toilet area from shower spray, as the showerhead is located on the right wall. The fixed panel effectively separates the wet shower zone from the dry bathroom area.
This partition design works well when clients want to close the full width of the opening. The door adds extra protection against water splashes that might reach the opening. Our elegant black shower screens feature straight lines that conceal all fixtures within the frame structure.

Door Seal Without Threshold
The client opted not to install a floor threshold for this project. We explained that water could escape under the door without a threshold barrier. Our team installed a flexible, clear PVC seal on the bottom of the door that touches the floor when closed.
The door seal can wear over time, allowing some water to seep through if it builds up underneath. However, water buildup is unlikely here because the door sits far from the shower area. The gap ensures water will run back toward the drain rather than pooling at the door.

Bathroom Layout Design
This partition requires just the fixed screen to function properly. The client wanted to close the full width and have a door on the left side. This design completely separates the room and helps prevent water splashes from reaching the opening area.
The wide picture of the bathroom showcases how the partition effectively divides the space. The vanity unit and toilet sit in front of the framed partition, away from the water. The practical toughened shower enclosure creates a clear separation between the wet and dry areas of the bathroom.

Ventilation and Frame Evolution
We left a gap above the partition, extending up to the ceiling, for air circulation. This design prevents moisture buildup in the wet room area while maintaining separation. The open top allows steam to escape naturally during shower use without the need for extractor fans.
This installation dates back several years and utilises our anodised black frames. Since then, we have significantly improved our frame designs and construction methods. The anodising process creates a durable finish that resists moisture and maintains appearance over time.
Product Specification
Style
Inline
Metal Finish
Satin Black
Glass Type
Ultra Clear Glass
Frame Style
Framed
Special Features
All Fixtures Concealed
Price Range
££££
Framed Shower Enclosure Delivery Timeline
Satin black finishes require precise powder coating and curing processes. Your Framed Shower Enclosure production timeline ensures perfect matte consistency.
Is your bathroom tiled and ready?
Interested in a Similar Design?
Let our experts create a bespoke shower solution perfectly tailored to your space. From survey to installation, we handle everything with precision and care.
Understanding Our Pricing
Each symbol reflects a full-service estimate, including survey, design, production, and installation. We only offer complete packages — no supply-only options.
Prices are adjusted based on real projects and assume the installation is within one hour's travel from one of our offices. Travel beyond this range may increase the price.
VAT is not included and will be added where required. Displayed prices are for guidance only and reflect localised, complete installations.
Price Range Guide
- £Up to £1,500
- £££1,501 - £2,500
- ££££2,501 - £3,200
- £££££3,201 - £8,000
- ££££££8,001+
