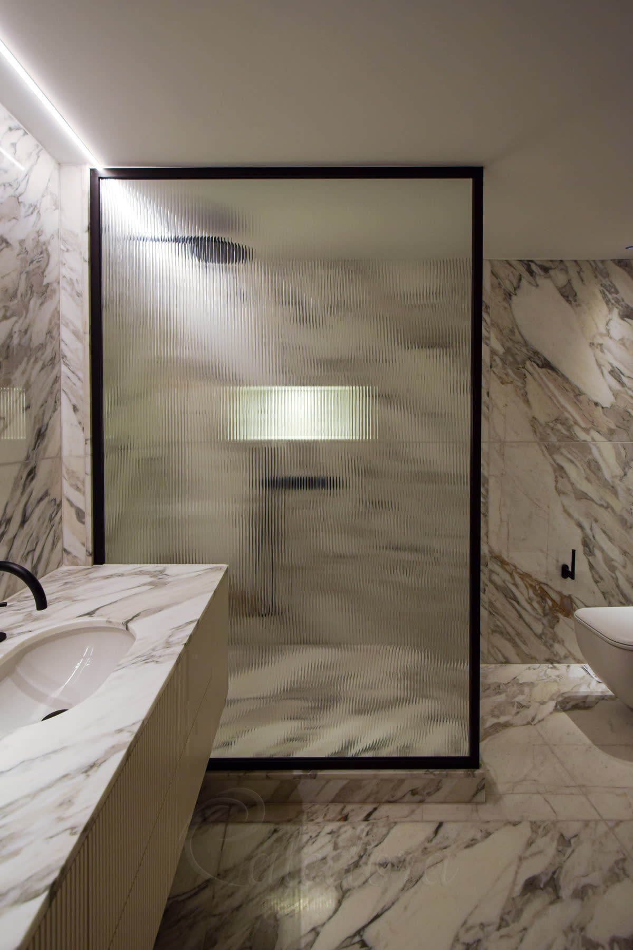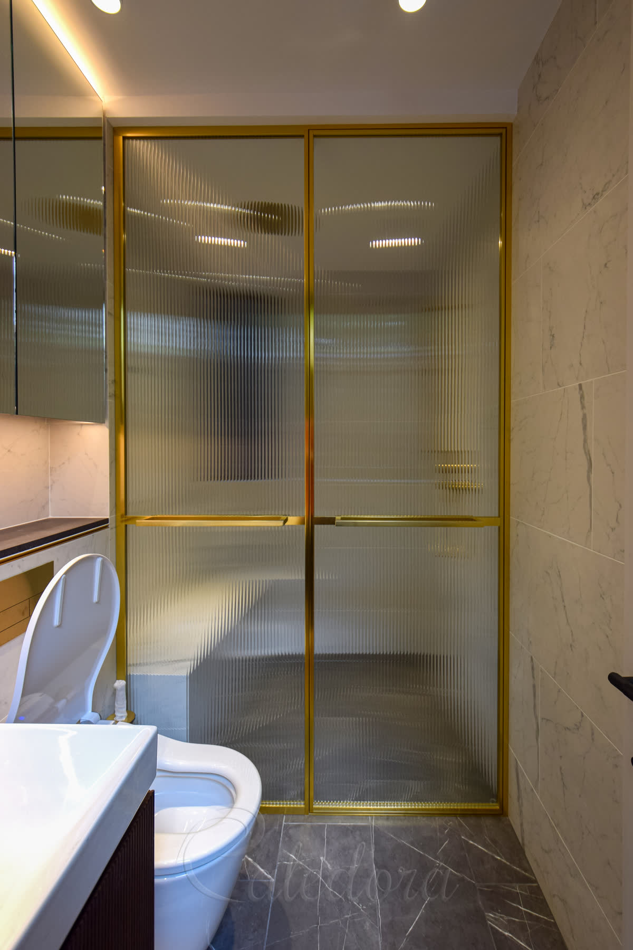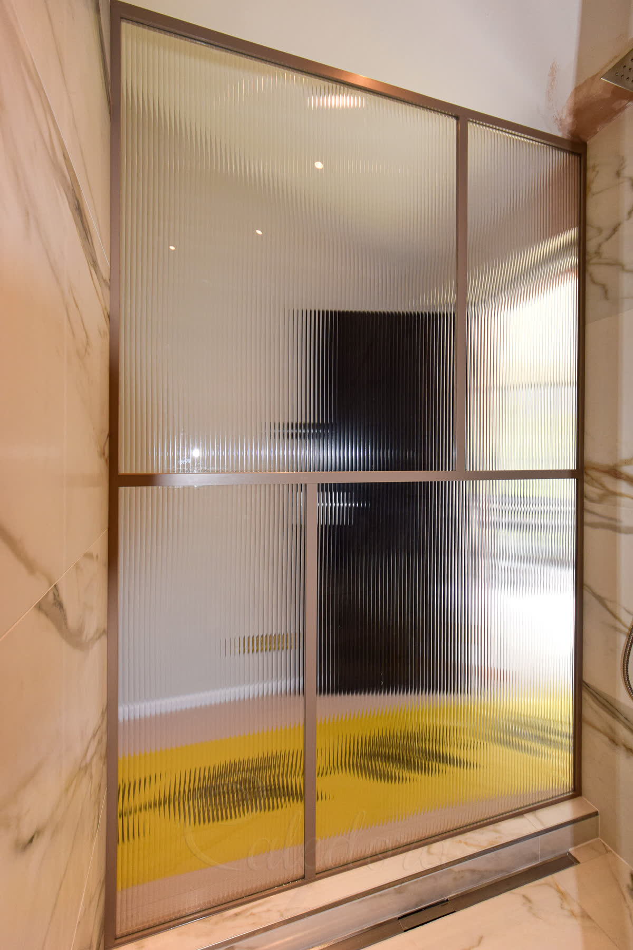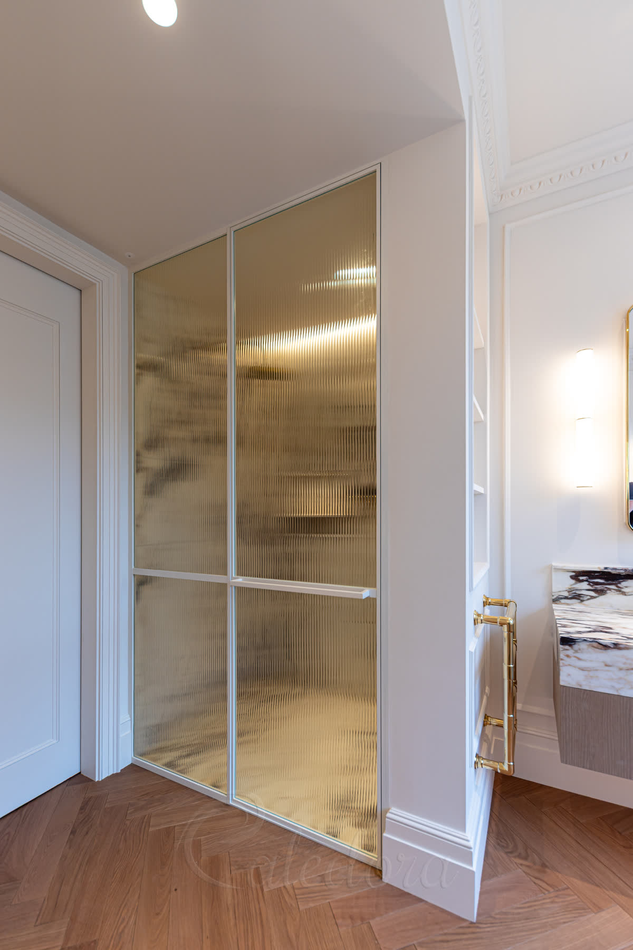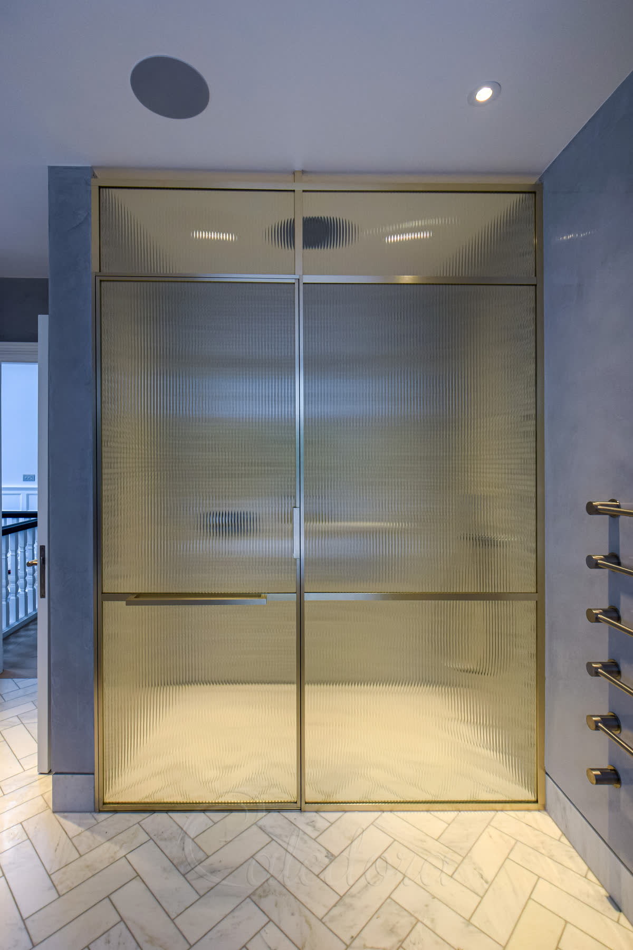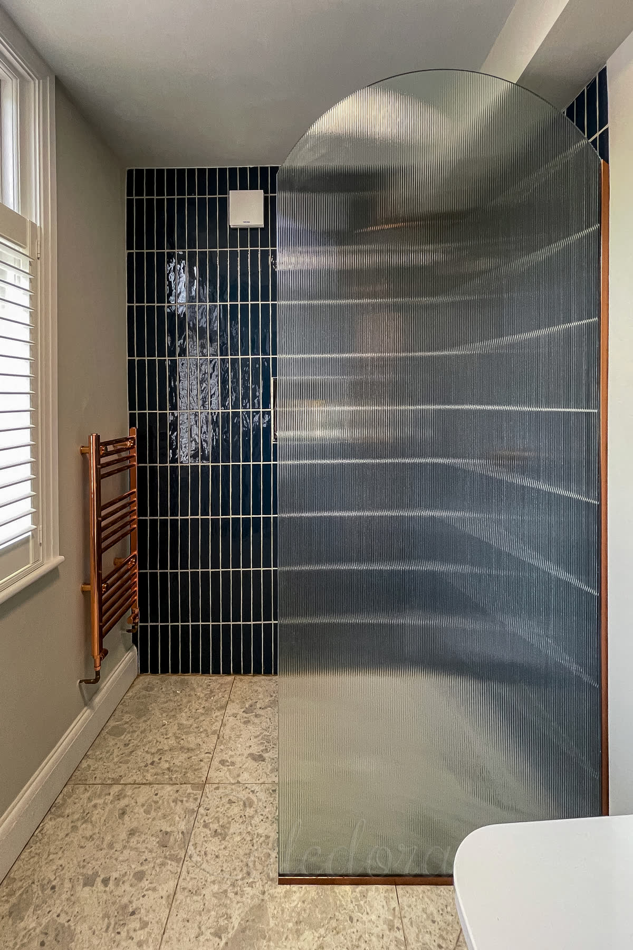Black Grid Fluted Glass Partition - London
We completed this black grid fluted glass partition in a London loft bathroom. This project shows how we create room divisions in spaces with sloped walls. Our team installed a full-height grid system that reaches 2600 mm under the angled ceiling. The grid design creates distinct sections across the fluted glass panels.

Grid Design Installation
This partition features black grid framing, creating a total of eleven sections – six on the left and five next to the sloped wall. The swing door consists of five sections on the left, with a fixed panel above covering another section. We positioned another fixed screen on the right side across the five sections. A notch is cut in the glass around the protruding tiled box at the bottom. Our black grid installations showcase precision in geometric design.
The sloped wall needed to be flat for the frame installation. The flatness matters because black lines show every surface bump. The ladder-style handle complements the grid pattern perfectly. This precision work is part of our design approach to loft bathrooms.
Product Specification
Style
Inline WC Partition
Metal Finish
Black
Glass Type
Fluted Glass
Frame Style
Framed with Grid
Special Features
Full Height, Grid Style, Shape
Price Range
££££
When Will Your Grid Fluted Glass Partition Be Ready?
Fluted glass requires specialized processing and handling during production. Your Grid Fluted Glass Partition timeline includes additional time for textured glass manufacturing.
Is your bathroom tiled and ready?
Interested in a Similar Design?
Let our experts create a bespoke shower solution perfectly tailored to your space. From survey to installation, we handle everything with precision and care.
Understanding Our Pricing
Each symbol reflects a full-service estimate, including survey, design, production, and installation. We only offer complete packages — no supply-only options.
Prices are adjusted based on real projects and assume the installation is within one hour's travel from one of our offices. Travel beyond this range may increase the price.
VAT is not included and will be added where required. Displayed prices are for guidance only and reflect localised, complete installations.
Price Range Guide
- £Up to £1,500
- £££1,501 - £2,500
- ££££2,501 - £3,200
- £££££3,201 - £8,000
- ££££££8,001+
