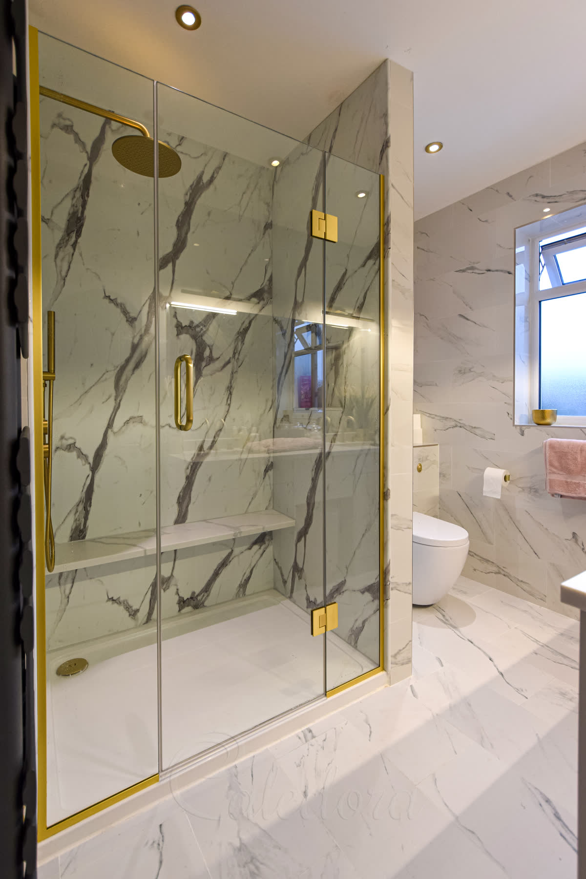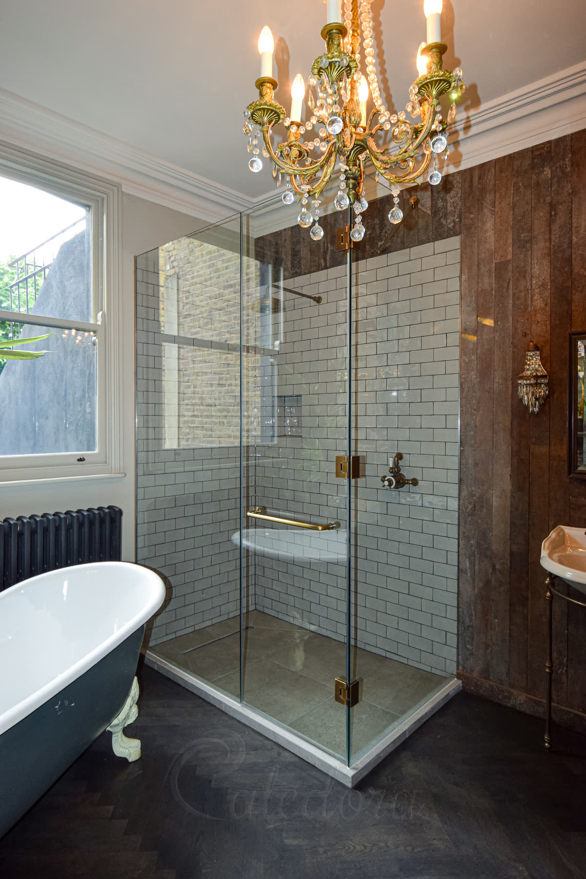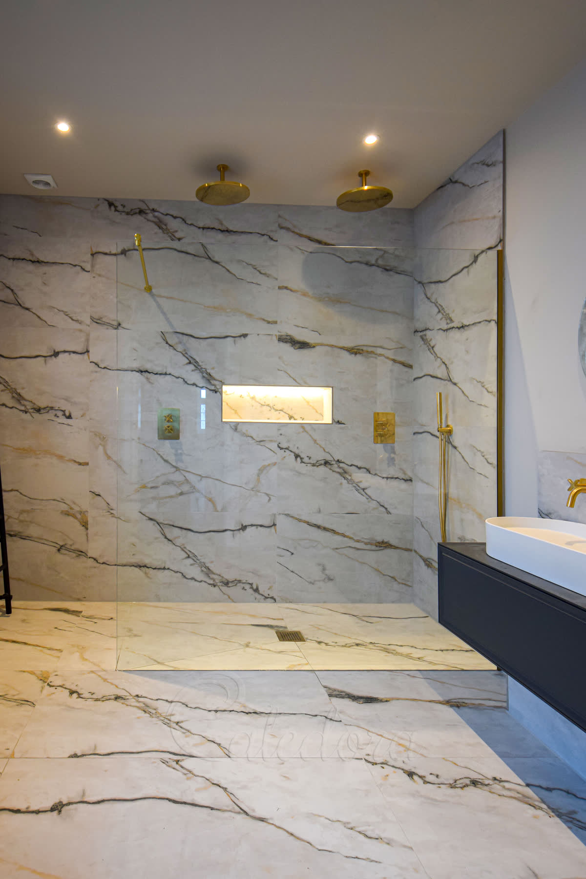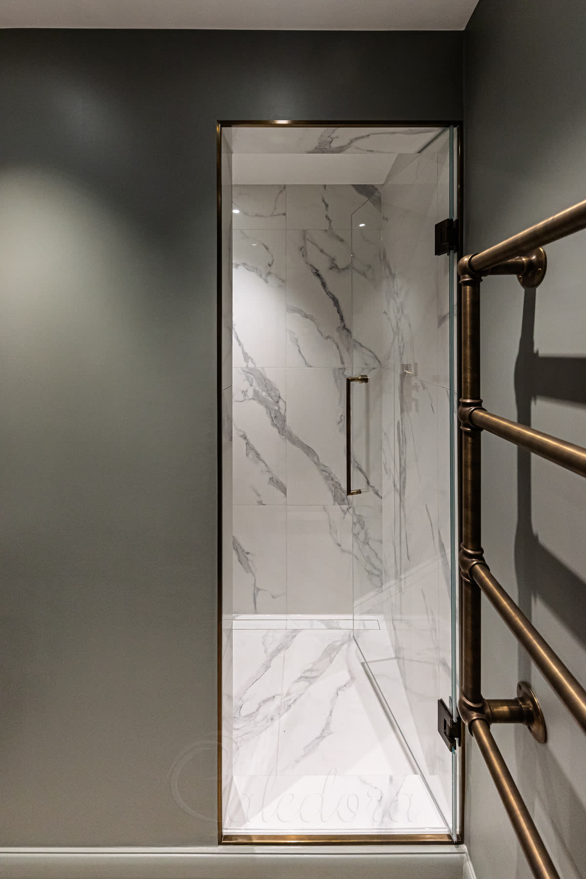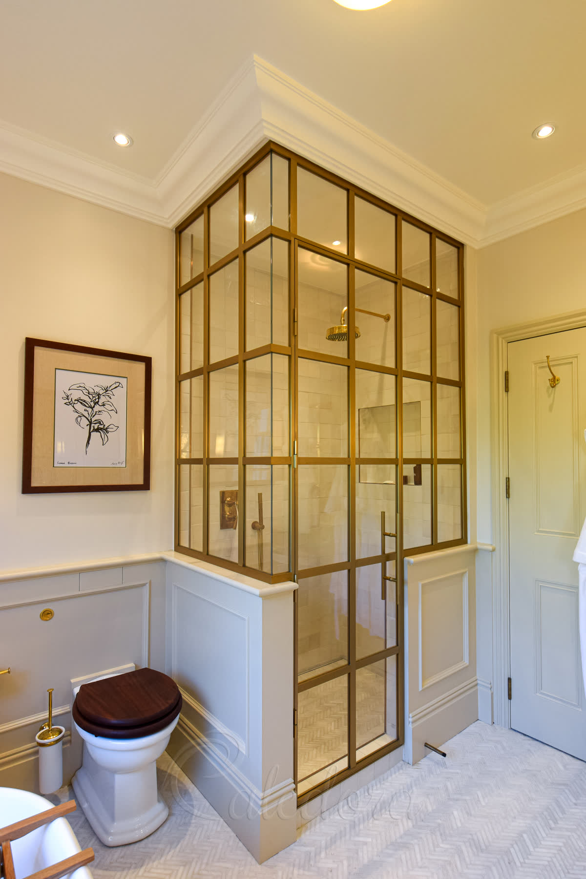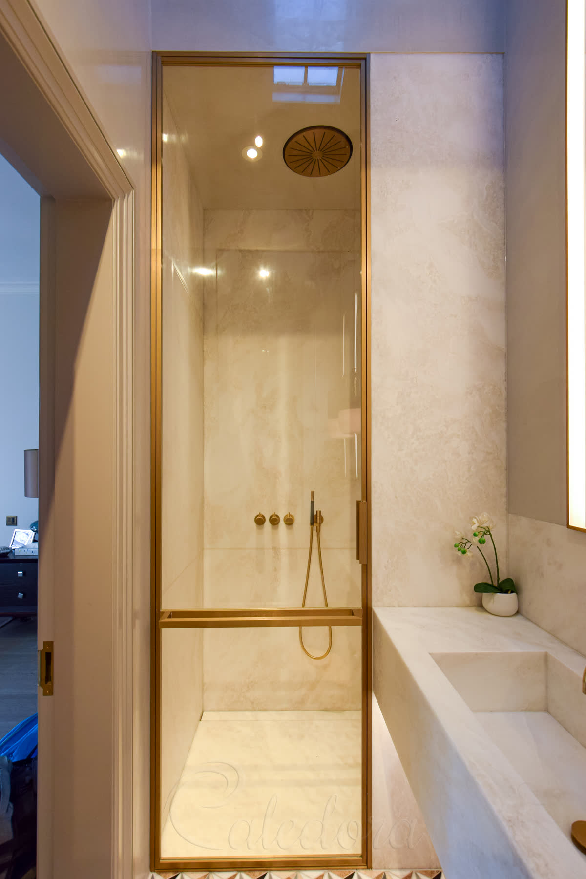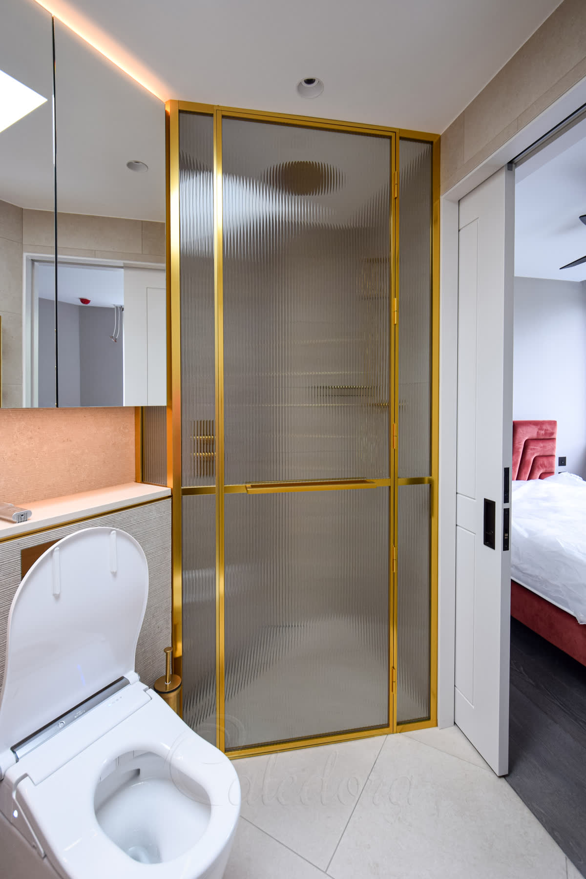Brushed Brass Shower Enclosure - Bath
Installed in a period property near Bath, this brushed brass frameless corner enclosure was built using 10 mm Ultra Clear toughened glass. A swing door opens both inward and outward, secured with brushed brass hinges and a traditional handle. Minimal seals were used to maintain transparency and the frame-free aesthetic.

Frameless brushed brass swing door
This frameless door is supported by glass-to-glass hinges with a built-in self-centring mechanism. It is framed delicately with brushed brass U-channels along the base and wall, keeping the design minimal and allowing natural light to flow through the enclosure.
As part of our bespoke shower solutions, every door is surveyed and manufactured to fit precisely into complex layouts, ensuring perfect alignment across panels.

Outward and inward door swing
The door opens smoothly in both directions, thanks to the special hinge construction and soft return action. In the outward swing position, it clears the adjacent radiator and panelling while allowing easy access into the shower.
Discover similar designs in our brass shower enclosures for period or contemporary bathrooms requiring minimalist brass accents.

Slim fixed panel and reinforcement arm
The slim side panel measuring only 150 mm wide was installed to balance the door and maintain waterproofing around the radiator zone. A brushed brass reinforcement arm secures the large fixed panel, providing lateral strength without adding heavy visual elements.
Careful material selection ensures durability even in high-moisture spaces while keeping the enclosure feeling open and airy.

Seamless alignment and architectural fit
The enclosure height was matched precisely to the surrounding timber wall panelling, aligning all horizontal lines across the bathroom. At the tray and wall junctions, slim, clear mastic joints were applied, leaving a virtually invisible seal without bulky visual disruption.
Attention to these alignment details is a signature part of every custom-built shower we produce.

Open-top and ventilation clearance
A clear gap was left between the top edge of the enclosure and the ceiling to ensure unobstructed airflow toward the bathroom's extractor fan. This prevents steam build-up while preserving the openness and vertical balance of the design. No horizontal bars interrupt the top of the glass, keeping the structure visually light.
Every element was measured and installed with consideration for both functionality and the clean appearance expected in high-end frameless installations.
Product Specification
Style
Corner Enclosure
Metal Finish
Brushed Brass
Glass Type
Ultra Clear 10mm
Frame Style
Frameless
Special Features
Reinforcement Arm, Glass-to-Glass Hinges
Price Range
££
When Will Your Frameless Corner Shower Enclosure Be Ready?
Frameless corner installations rely on precise glass-to-glass connections and minimal hardware. Your Frameless Corner Shower Enclosure timeline depends on measurement accuracy and wall preparation.
Is your bathroom tiled and ready?
Interested in a Similar Design?
Let our experts create a bespoke shower solution perfectly tailored to your space. From survey to installation, we handle everything with precision and care.
Understanding Our Pricing
Each symbol reflects a full-service estimate, including survey, design, production, and installation. We only offer complete packages — no supply-only options.
Prices are adjusted based on real projects and assume the installation is within one hour's travel from one of our offices. Travel beyond this range may increase the price.
VAT is not included and will be added where required. Displayed prices are for guidance only and reflect localised, complete installations.
Price Range Guide
- £Up to £1,500
- £££1,501 - £2,500
- ££££2,501 - £3,200
- £££££3,201 - £8,000
- ££££££8,001+
