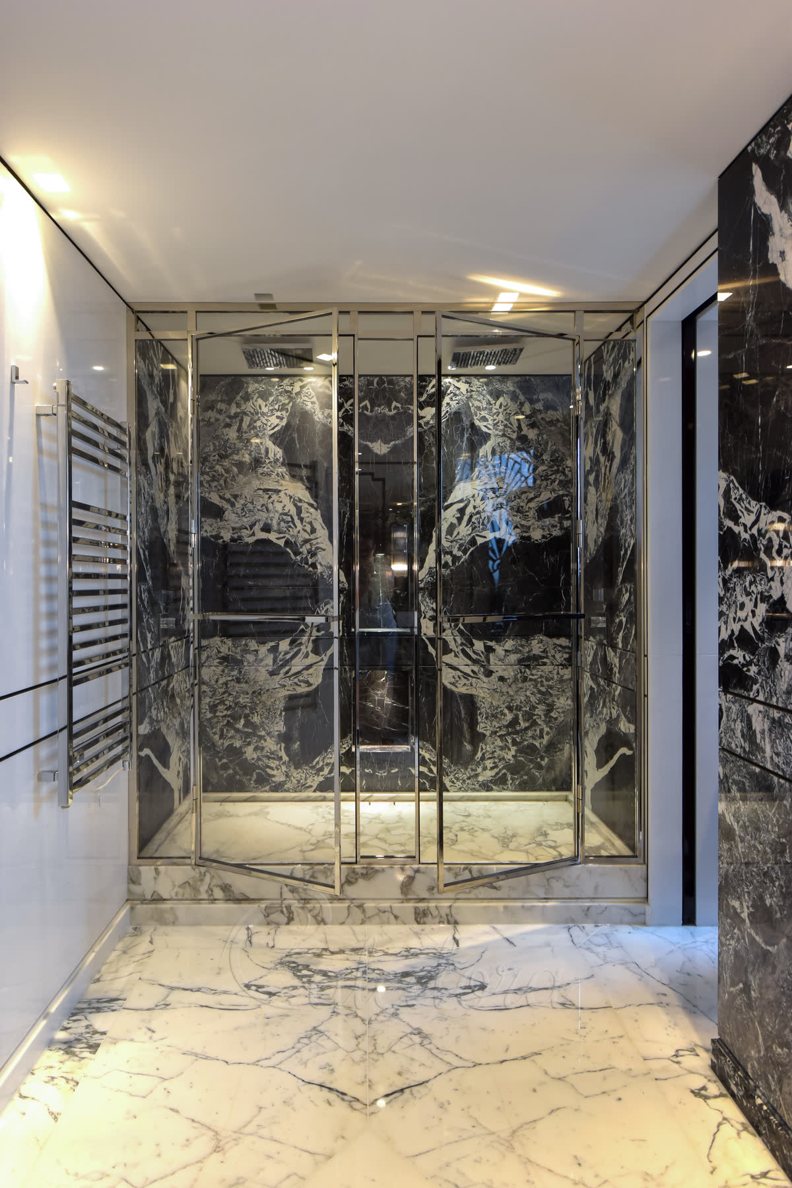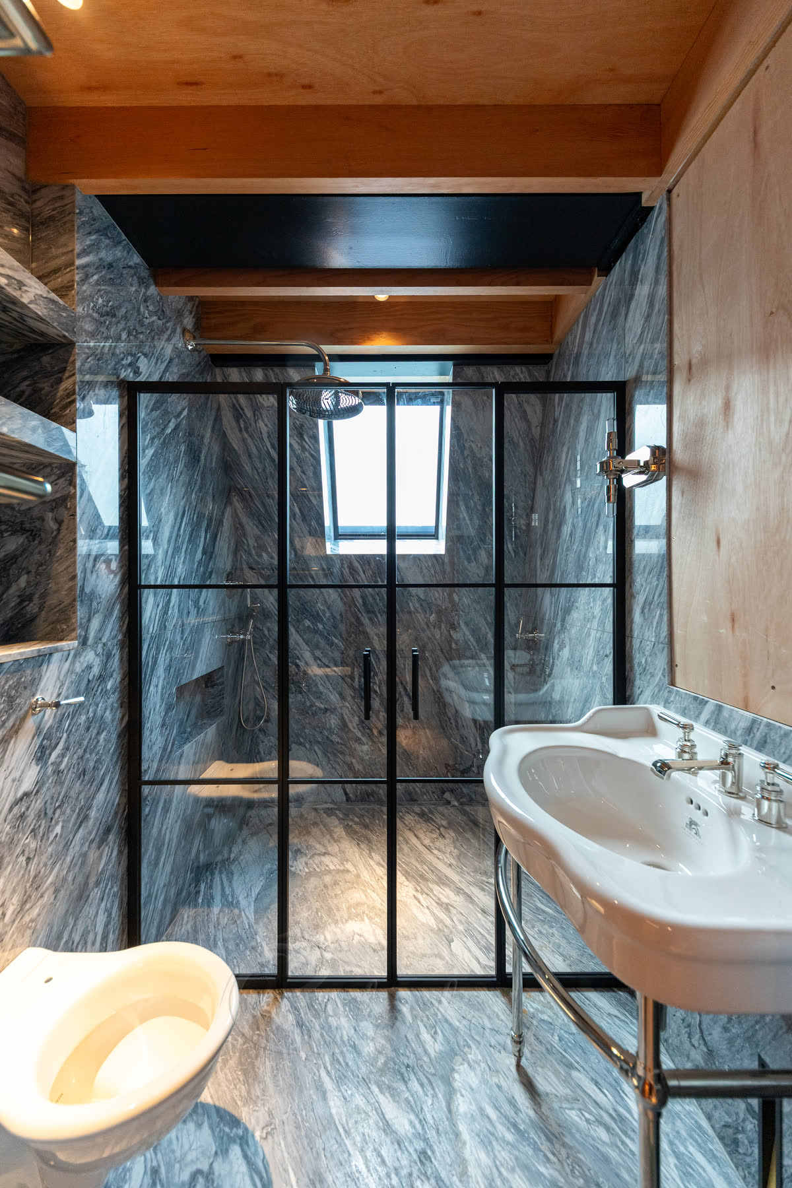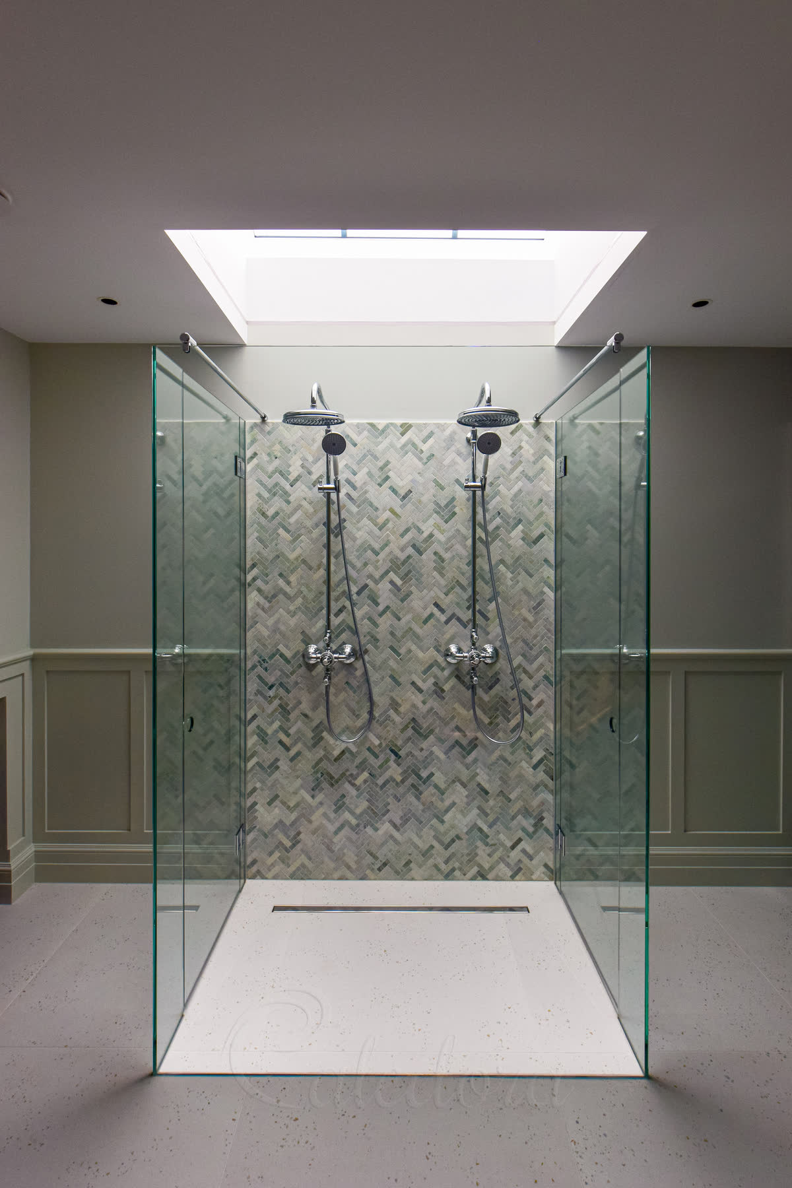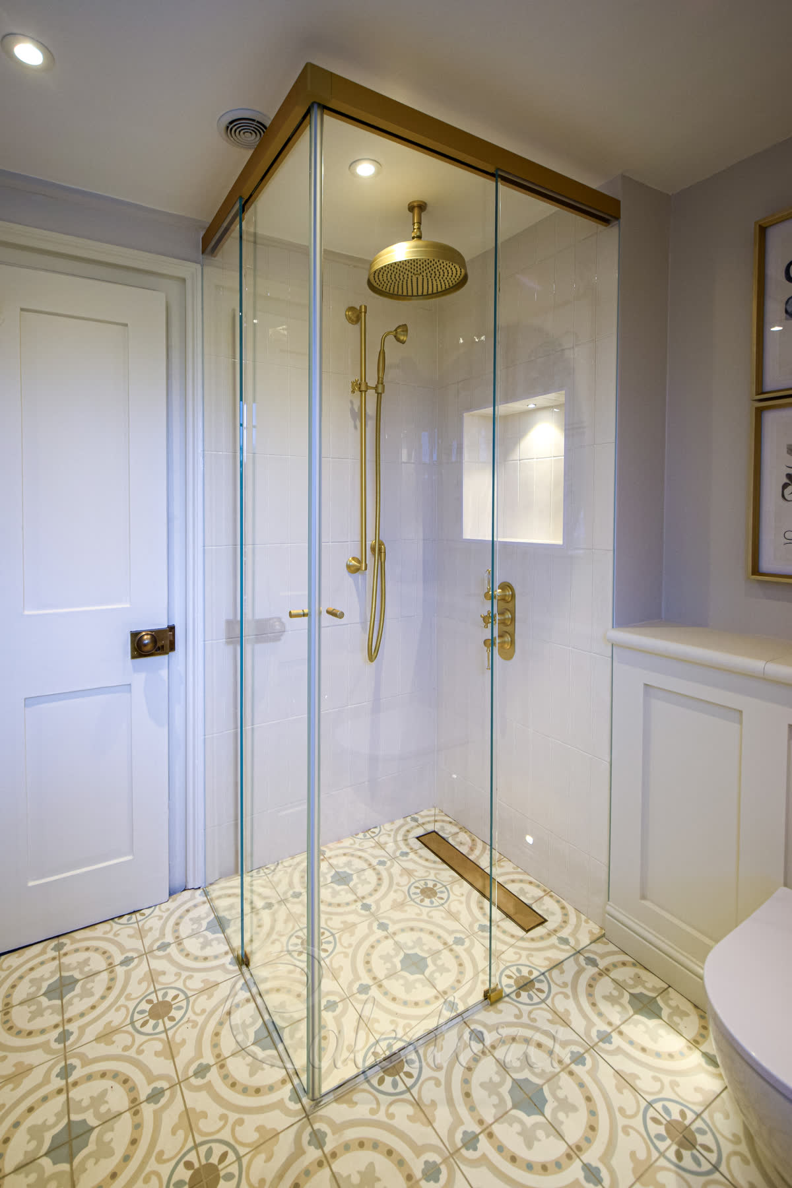Double Shower Doors – London
These custom double shower doors are an example of our expertise in installing high-end shower doors in properties throughout London. We worked with the architect and builder to install the hinges flush with the marble stone walls.

Double doors with inward opening
This view shows the double shower doors partially open inwards, displaying how both doors can swing into the shower space. The frameless design features 10 mm Ultra Clear glass, which showcases the marble walls as the main focal point while providing complete water protection.
The doors feature self-centring mechanisms that help them close properly every time. We worked closely with the contractor to create small recessed pockets in the marble stone where our hinged shower door ensures perfect hinge plate alignment flush with the stone surface.

Polished nickel hardware details
The close-up view shows the tall polished nickel handles that the client selected for this design. These long handles provide an excellent grip and contribute to the high-end look, which complements the marble surroundings well.
Each door features minimalist seals that prevent water leakage while maintaining a clean, sleek appearance. The hardware is designed to work smoothly with the self-centring mechanism, making daily use effortless even with the substantial weight of the ultra-clear glass panels. Our collection of reliable shower doors offers various handle and hardware options.

Flush wall integration
You can see how the hinges fit snugly into the marble walls when both doors are closed. This job was not a typical installation; we collaborated with the architect and contractor from the design stage to ensure everything fit together flawlessly.
The contractor created precise recesses in the stone walls to ensure that our hinge plates lie perfectly flat. Because of this focus on detail, the doors appear to be floating on the marble, with no visible fixing interrupting the pure lines of the stone.
Product Specification
Style
Shower Doors
Metal Finish
Polished Nickel
Glass Type
10mm Ultra Clear
Frame Style
Frameless
Special Features
Minimalistic Door Seals, Long Handles
Price Range
££
How Long for Double Shower Doors Installation?
Frameless designs emphasize clean lines and minimal hardware for maximum visual impact. Your Double Shower Doors timeline depends on precise measurements and tiling completion.
Is your bathroom tiled and ready?
Interested in a Similar Design?
Let our experts create a bespoke shower solution perfectly tailored to your space. From survey to installation, we handle everything with precision and care.
Understanding Our Pricing
Each symbol reflects a full-service estimate, including survey, design, production, and installation. We only offer complete packages — no supply-only options.
Prices are adjusted based on real projects and assume the installation is within one hour's travel from one of our offices. Travel beyond this range may increase the price.
VAT is not included and will be added where required. Displayed prices are for guidance only and reflect localised, complete installations.
Price Range Guide
- £Up to £1,500
- £££1,501 - £2,500
- ££££2,501 - £3,200
- £££££3,201 - £8,000
- ££££££8,001+



