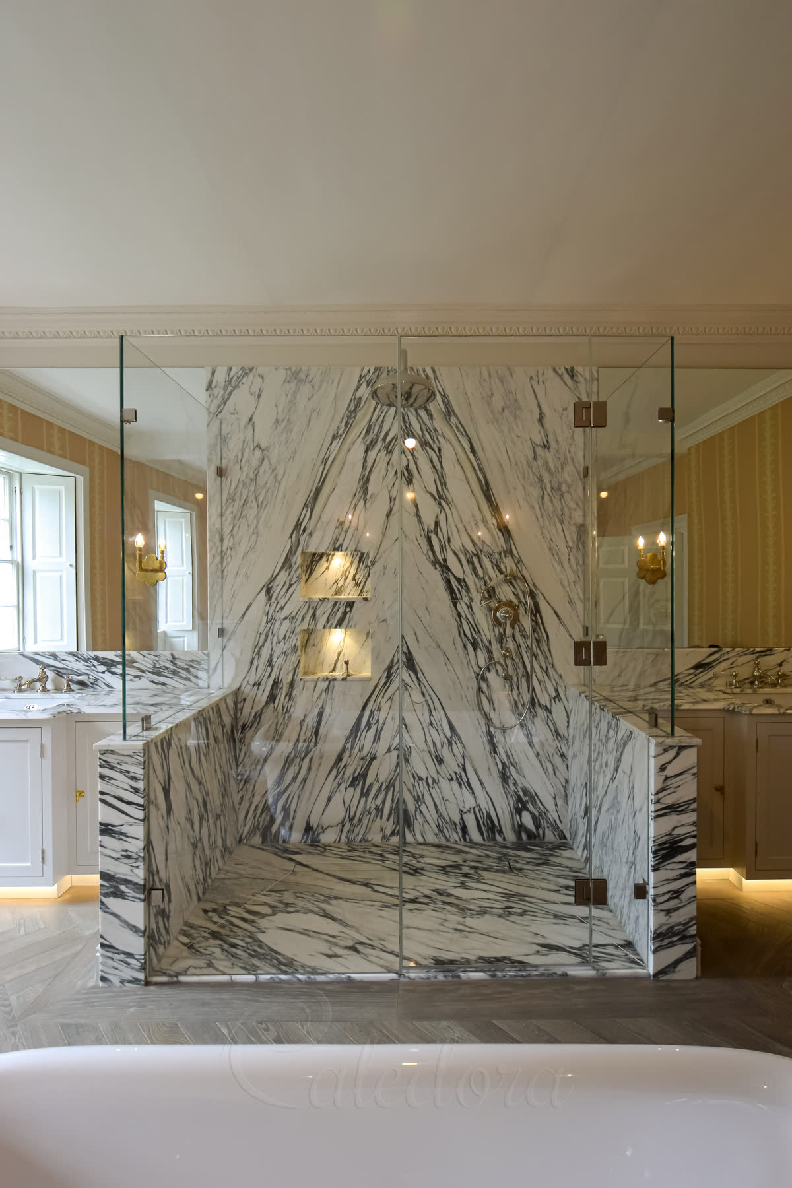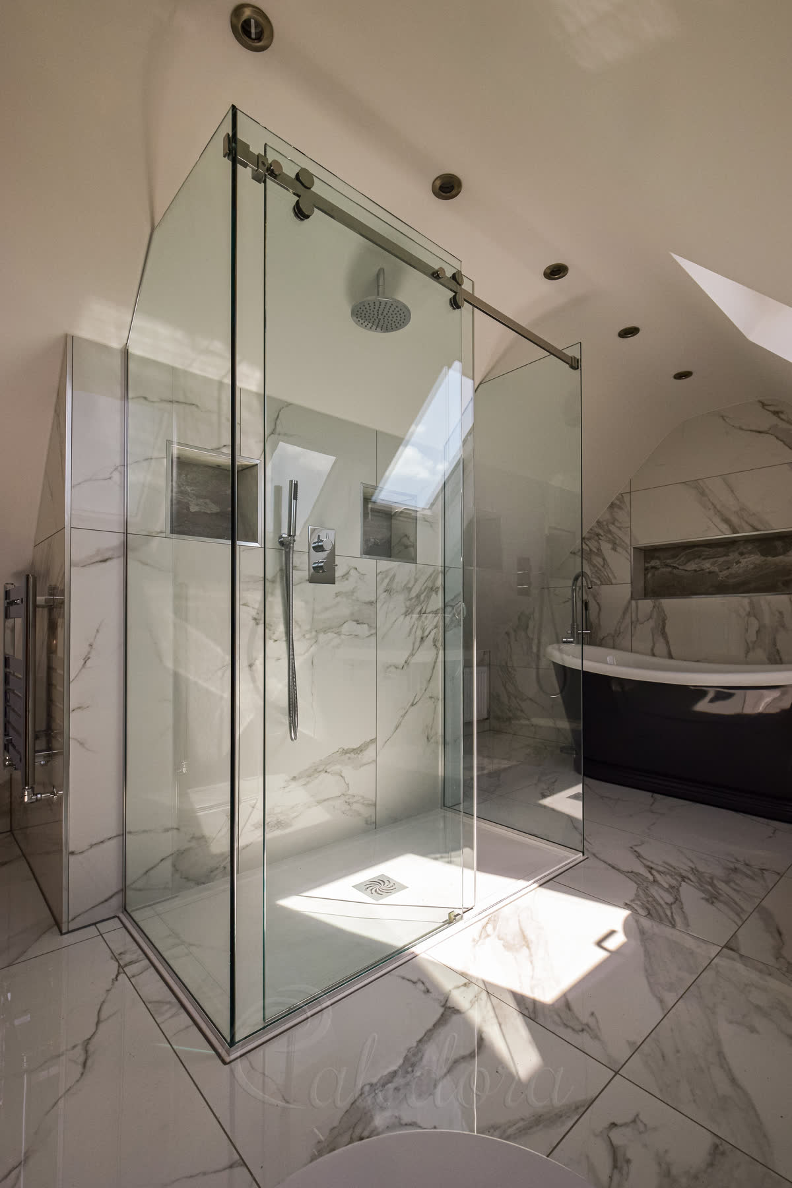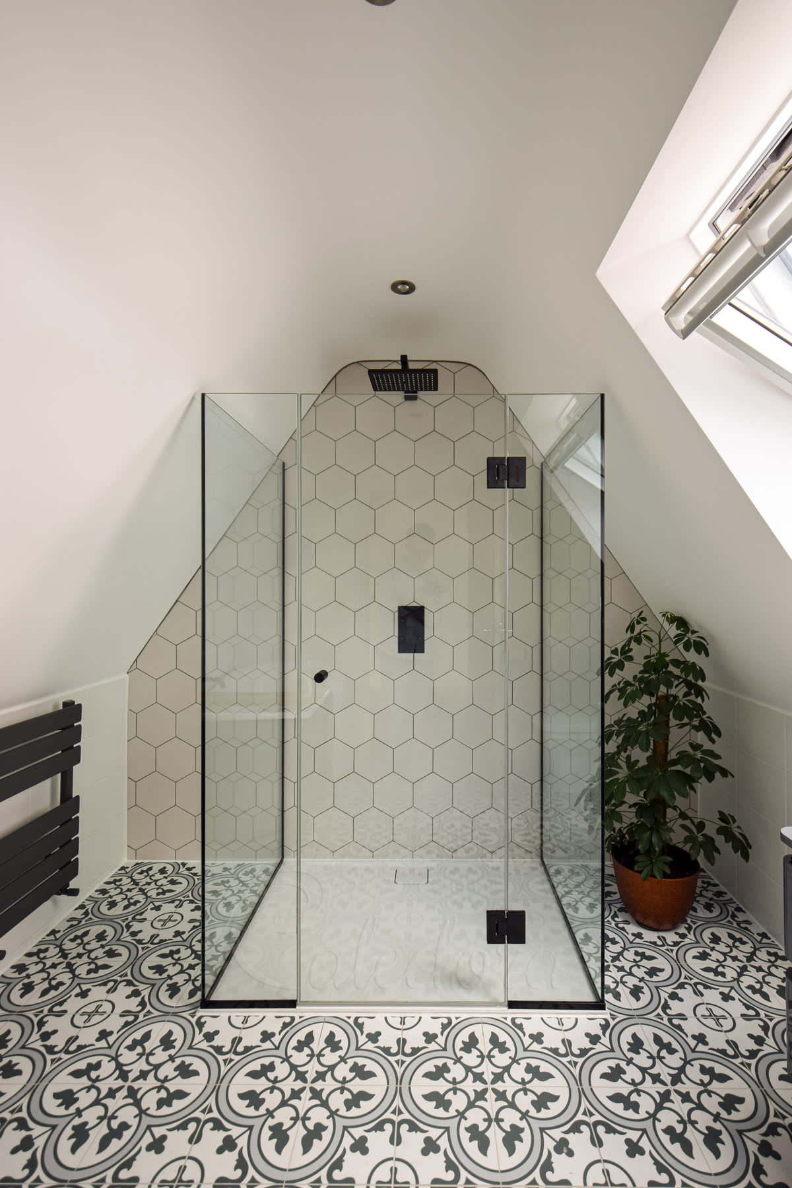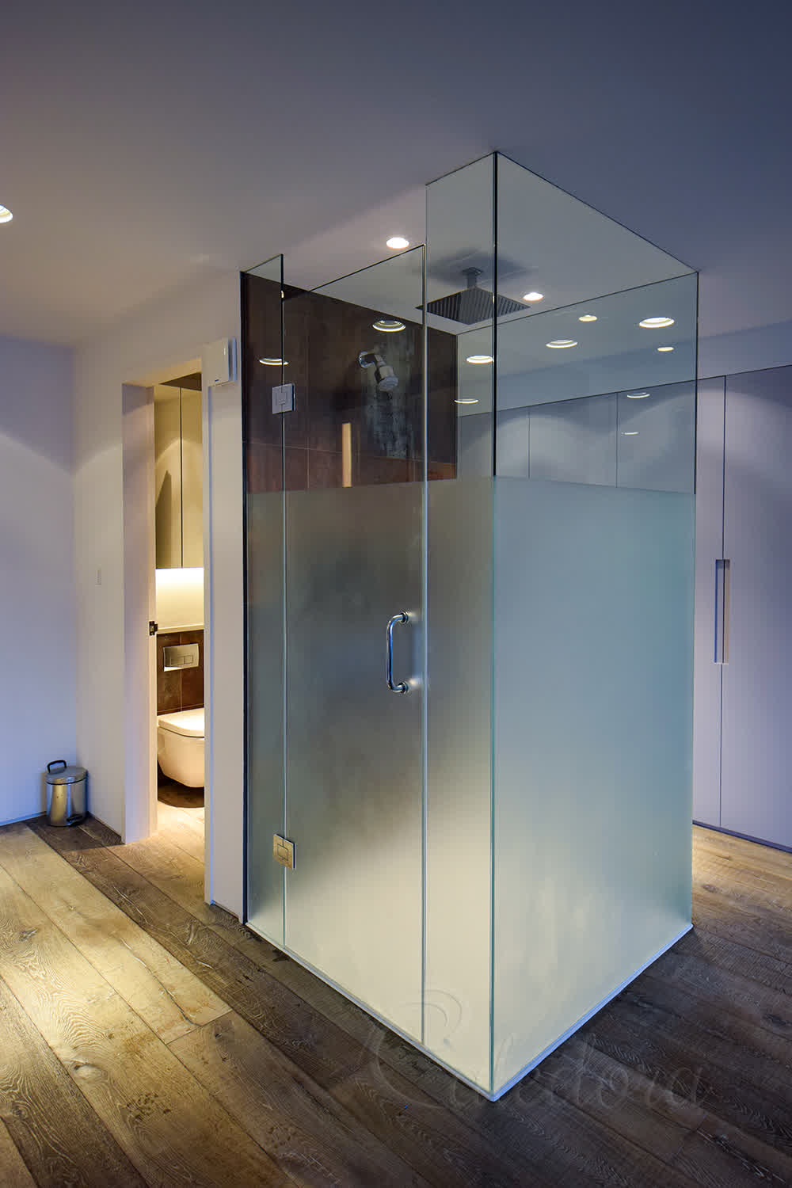Double Shower Enclosure - Reading
The three-sided glass surround of this double shower enclosure is big enough for two persons. The installation, located in Reading, features two showerheads, circular hole handles, and a well-planned layout that includes a skylight above for natural light.

Spacious two-person design
This three-sided double shower enclosure connects to a single tiled wall, creating plenty of space for two people to shower together or separately. Each side has its entry door, located to the left and right, with dual showerheads and controls for individual use.
The skylight above floods the space with natural light during the day, while the copper bath adds warmth to the room. You can also see our frosted screen with a door for the WC on the right side of the bathroom.

Circular hole handles and twin showers
Instead of traditional handles, we created 50 mm circular holes with polished edges in each door. The dual shower system connects separate controls and handheld showerheads to a single linear drain, ensuring efficient water management.
Through our shower enclosure service, we create flexible spaces that allow couples to have individual control. The herringbone tile pattern creates an attractive backdrop. At the same time, the height stops just below the ceiling for proper ventilation with air extraction vents on each side.

Advanced glass-to-glass construction
The large 1400 mm front panel sits recessed into a floor groove we prepared in advance. We glued 200 mm return panels to each side for extra strength, then added two reinforcement bars above the enclosure for maximum safety.
The doors are fixed glass-to-glass, so they won't hit the wall moulding when opened. We installed flush U-channels in the wall before tiling, so the glass appears to emerge directly from the wall with no visible fixtures.

Collaborative design and planning
This clean installation shows the benefits of early collaboration. The client approached us before the tile installation, allowing us to work with the architect and contractors to find the optimal shower design and bathroom layout.
The polished chrome finish coordinates perfectly with the existing bathroom fittings. The skylight provides excellent natural light, while the green wall panelling creates a calming atmosphere that complements the clear glass enclosure.
Product Specification
Style
Three-sided Shower Enclosure
Metal Finish
Polished Chrome
Glass Type
10mm Clear Glass
Frame Style
Frameless
Special Features
UV-bonded Glass-to-Glass, Double Doors, Wall&Floor Recessed Glass
Price Range
£££
How Long for Double Shower Enclosure Installation?
Three-sided frameless designs require UV-bonded glass joints and structural calculations. Manufacturing time for your Double Shower Enclosure varies based on tiling completion.
Is your bathroom tiled and ready?
Interested in a Similar Design?
Let our experts create a bespoke shower solution perfectly tailored to your space. From survey to installation, we handle everything with precision and care.
Understanding Our Pricing
Each symbol reflects a full-service estimate, including survey, design, production, and installation. We only offer complete packages — no supply-only options.
Prices are adjusted based on real projects and assume the installation is within one hour's travel from one of our offices. Travel beyond this range may increase the price.
VAT is not included and will be added where required. Displayed prices are for guidance only and reflect localised, complete installations.
Price Range Guide
- £Up to £1,500
- £££1,501 - £2,500
- ££££2,501 - £3,200
- £££££3,201 - £8,000
- ££££££8,001+



