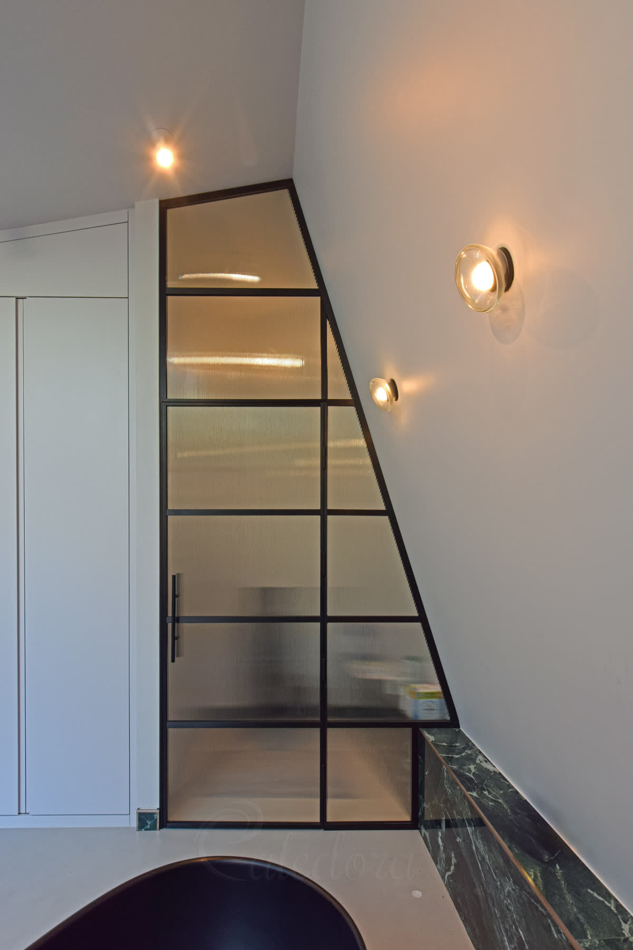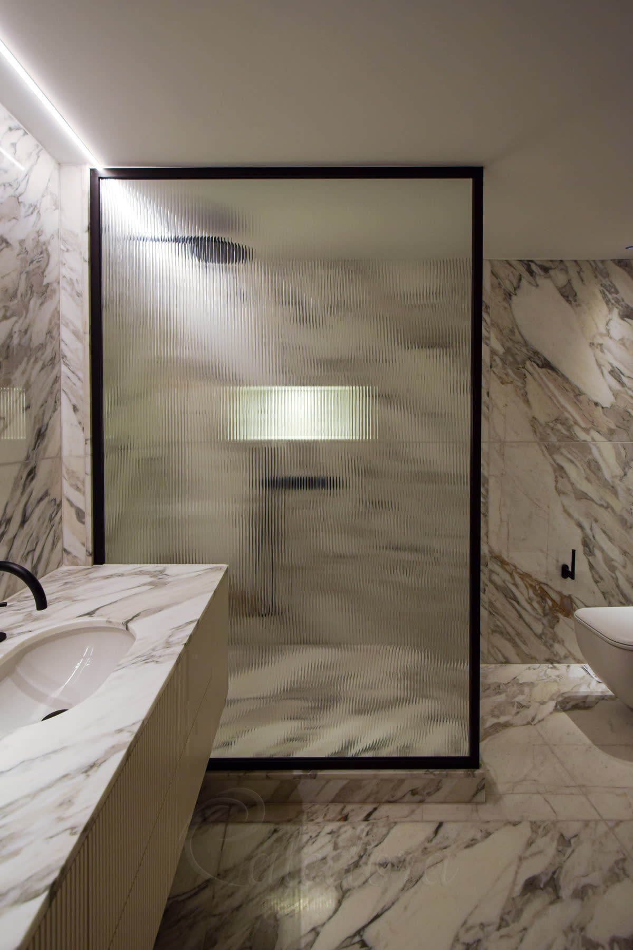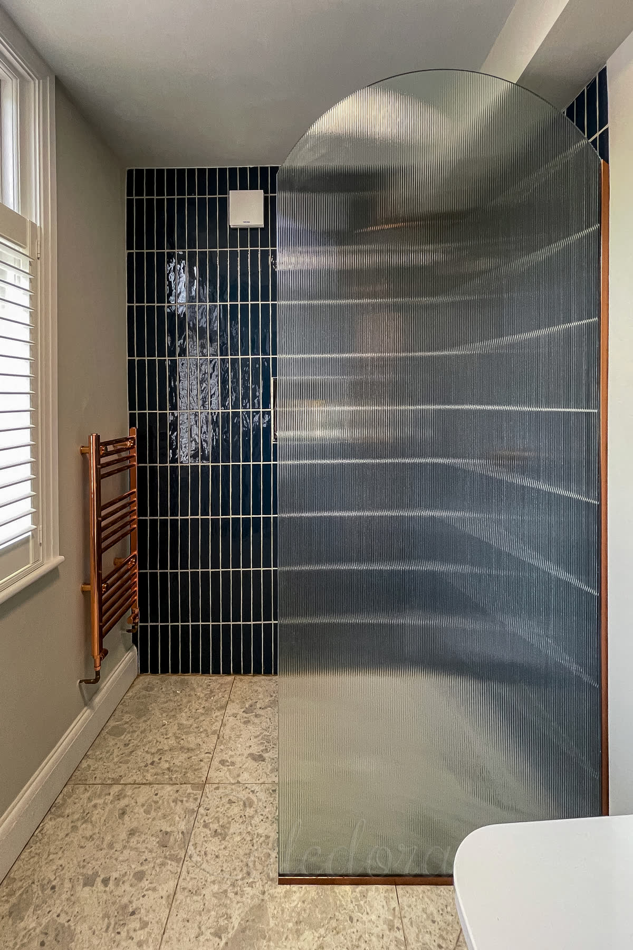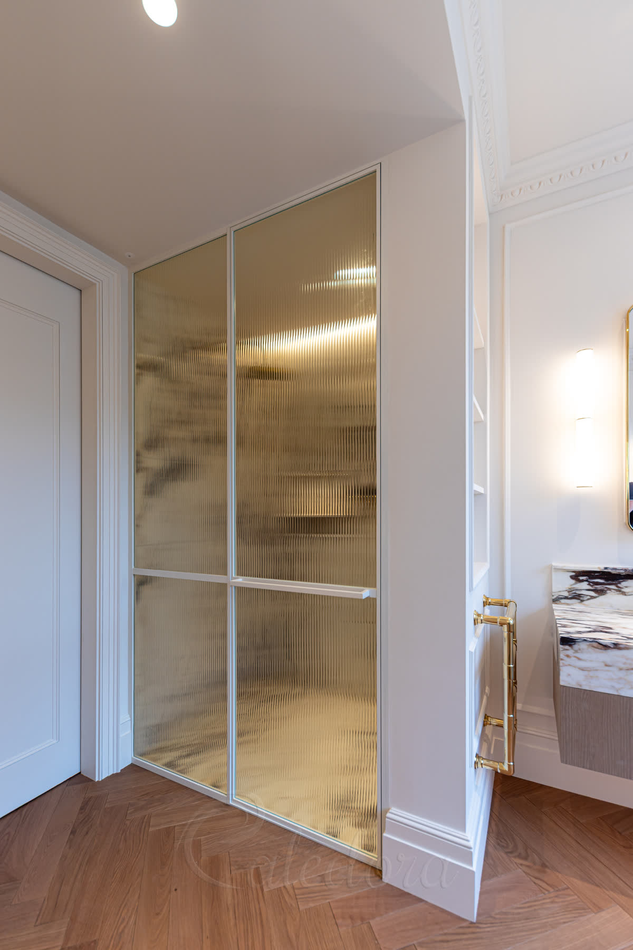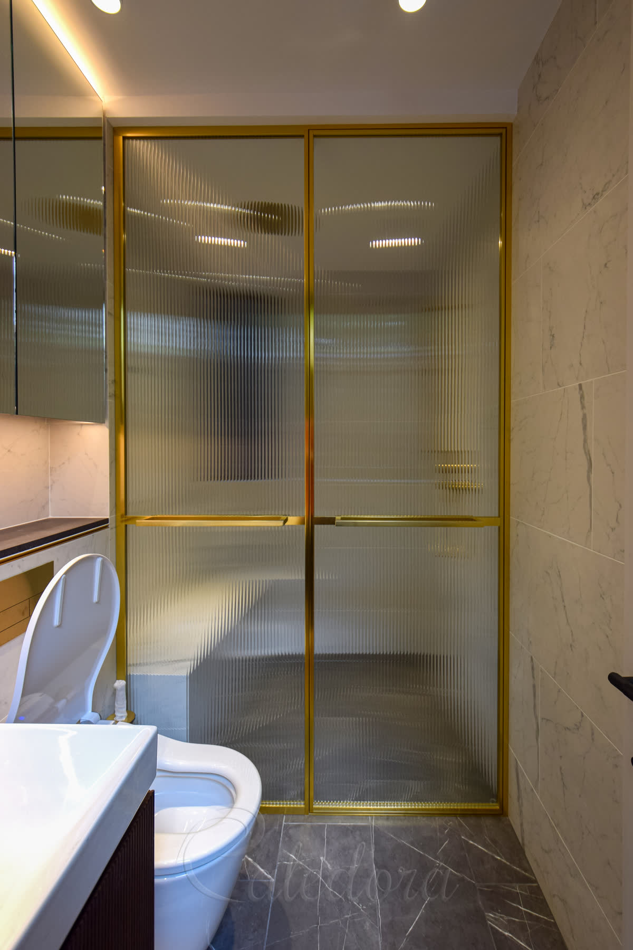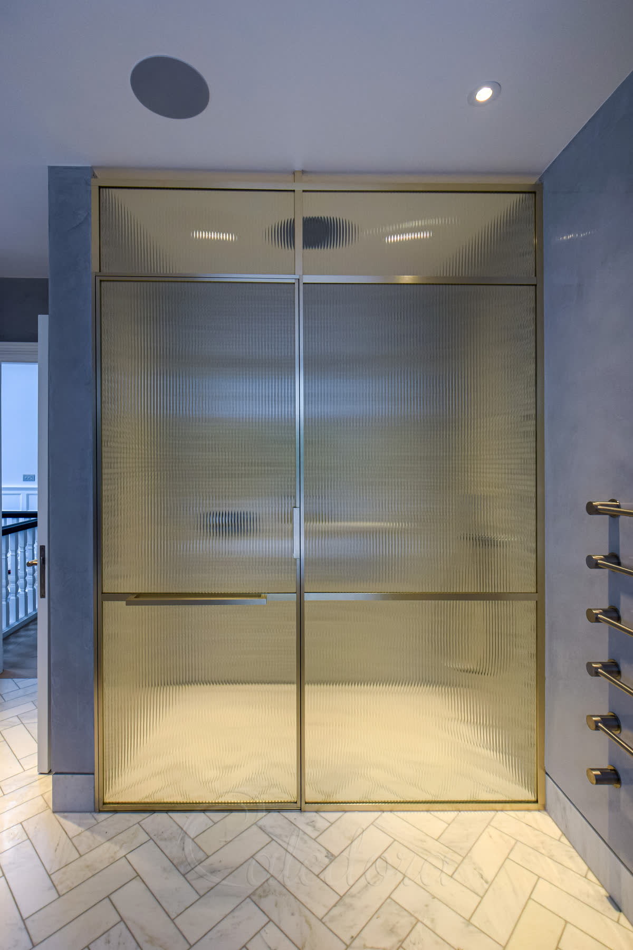Fluted Shower Screen - Birmingham
This stunning fluted shower screen serves as a room divider between a bathroom and bedroom. The light bronze frame with a grid pattern complements the reeded glass perfectly, offering slight privacy while allowing light to flow between spaces.

Elegant room divider
Our team installed the large fluted shower screen, measuring 1600 x 2200 mm, as a stylish room separator. The reeded glass provides slight privacy between spaces while still allowing light to pass through.
The bronze frame with a grid design adds a touch of luxury to both rooms. We created this custom shower screen to match the client's interior design vision.

Privacy with style
The reeded glass texture creates a beautiful rippling effect when light passes through it. The laminated toughened glass option offers improved safety while maintaining the elegant fluted appearance.
Framed screens, like this one, enhance rigidity and protect the glass edges. We provide a variety of panel designs that you can customise to complement your bathroom fixtures.
Product Specification
Style
Glass Wall
Metal Finish
Light Bronze
Glass Type
Reeded Laminated Toughened Glass
Frame Style
Framed with Grid
Special Features
Bespoke Finish, Large Size
Price Range
£££
What's the Fluted Shower Screen Production Timeline?
Walk-in designs prioritize seamless integration with your bathroom layout. The Fluted Shower Screen timeline varies based on wall preparation and structural requirements.
Is your bathroom tiled and ready?
Interested in a Similar Design?
Let our experts create a bespoke shower solution perfectly tailored to your space. From survey to installation, we handle everything with precision and care.
Understanding Our Pricing
Each symbol reflects a full-service estimate, including survey, design, production, and installation. We only offer complete packages — no supply-only options.
Prices are adjusted based on real projects and assume the installation is within one hour's travel from one of our offices. Travel beyond this range may increase the price.
VAT is not included and will be added where required. Displayed prices are for guidance only and reflect localised, complete installations.
Price Range Guide
- £Up to £1,500
- £££1,501 - £2,500
- ££££2,501 - £3,200
- £££££3,201 - £8,000
- ££££££8,001+
