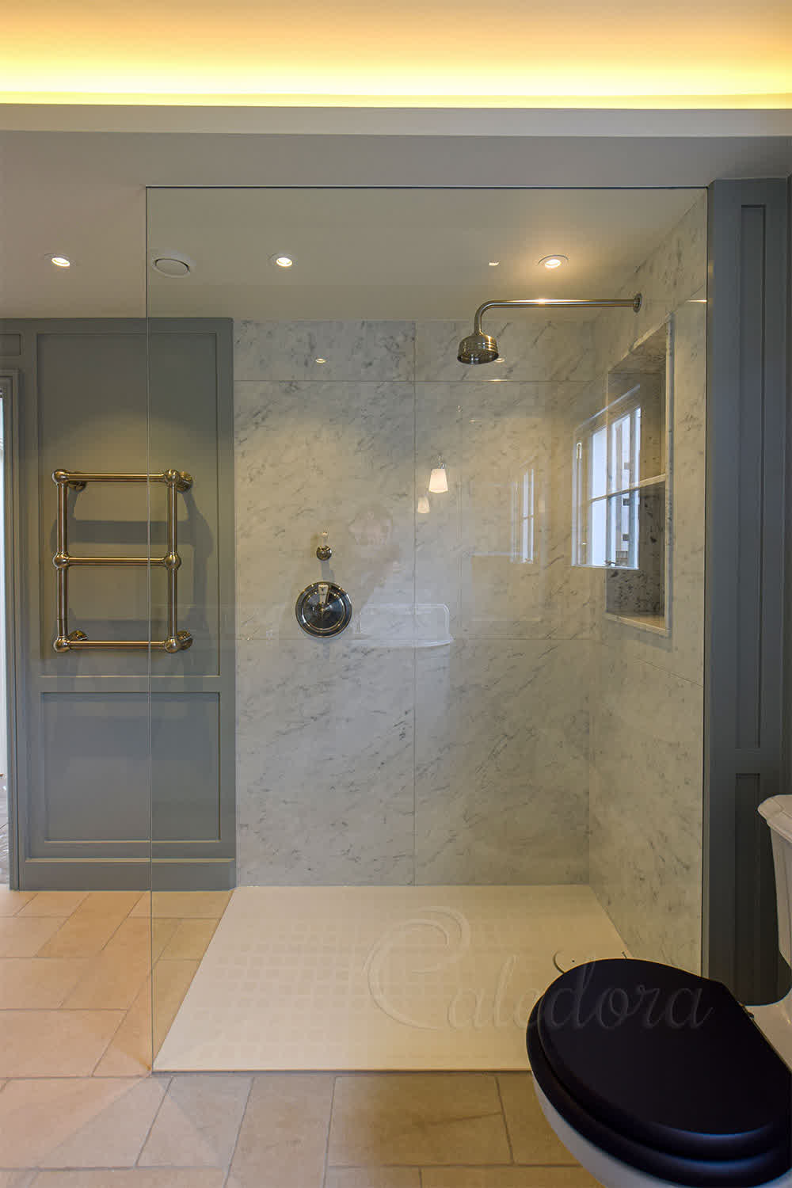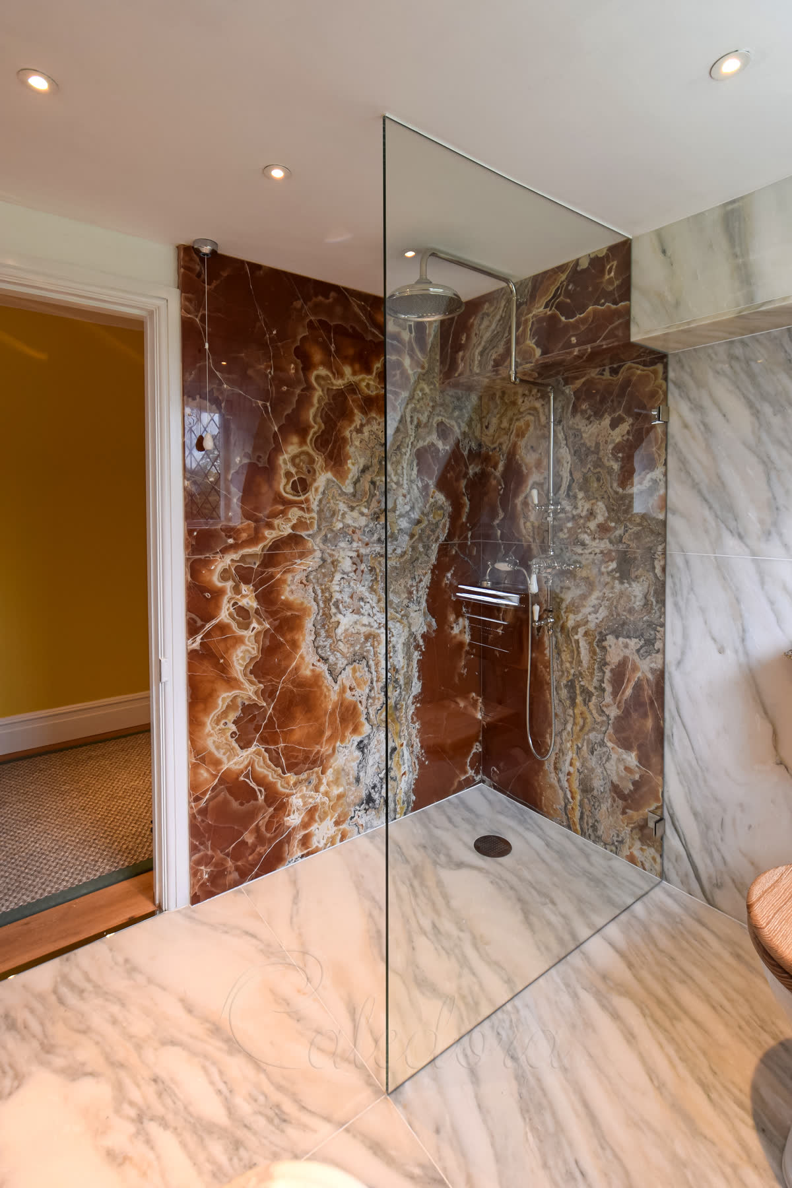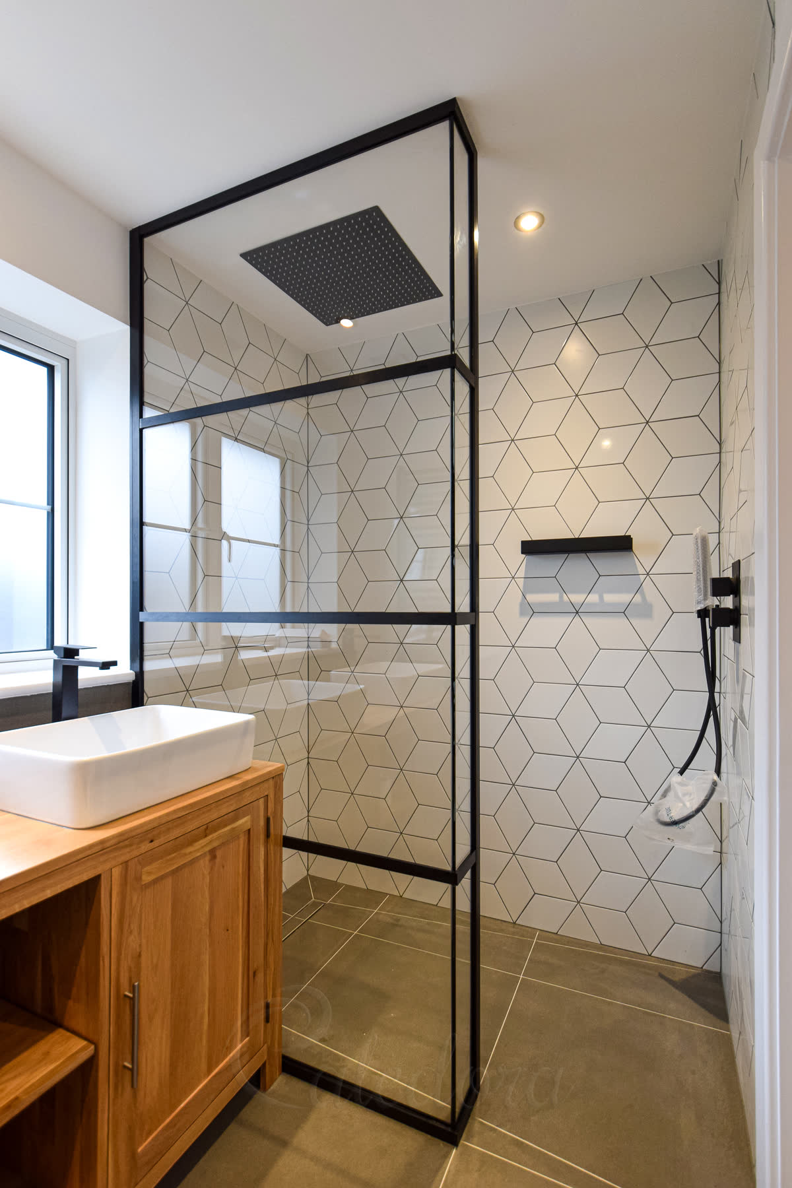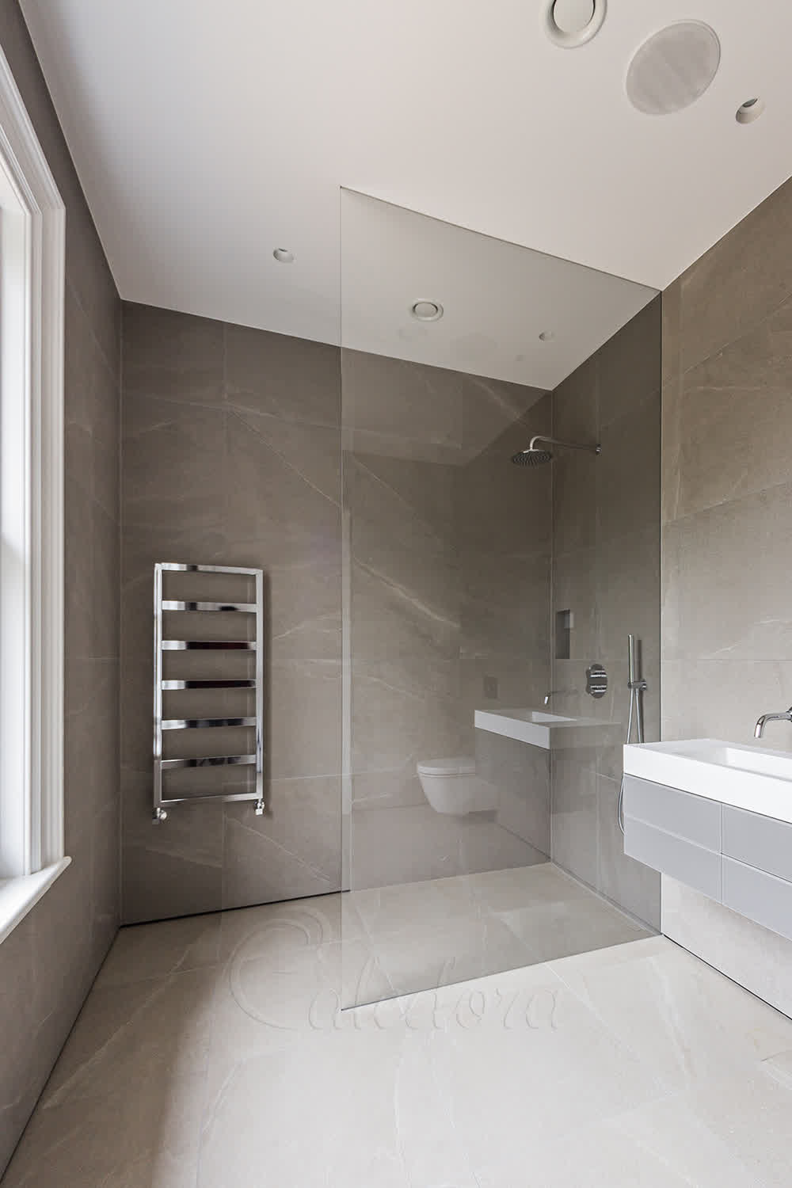Full Height Shower Screen - London
This full-height shower screen was made from toughened clear 10 mm glass and installed between a marble-clad and plastered wall. It spans from tray to ceiling and includes design, production, and installation as one complete package.

Seamless full-height shower glass
This glass spans 2400 mm from tray to ceiling with no visible framing. It's recessed 10 mm into the marble slab and plastered wall for a flush, fully integrated look.
Top and bottom edges were sealed with clear mastic, forming a tight bond without breaking the lines of the shower. It's part of our approach for complex bathrooms.

Tight recessed fit with clear mastic
We left a 2 mm expansion gap at the ceiling and tray edge, then sealed both with clear silicone to reduce glare and keep the join nearly invisible.
The panel acts as a walk-in screen with no door or track. Its simplicity and clarity help brighten the room. You'll find more like it in our shower screens collection.

Large panel with no reinforcement bar
At 1300 mm wide and 2400 mm high, this screen was designed to hold firmly in place without visible reinforcement arms or brackets. Structural depth came from its size and flush wall contact.
We used easy-clean coating as standard to keep the glass looking clear over time. This sleek shower screen setup is ideal when you want maximum openness in a fitted layout.
Product Specification
Style
Walk-in Screen
Metal Finish
None
Glass Type
Clear 10mm
Frame Style
Frameless
Special Features
Recessed Glass, Large Size
Price Range
££
Full Height Shower Screen Delivery Timeline
Walk-in frameless designs create seamless shower entries with minimal visual interruption. The Full Height Shower Screen timeline prioritizes structural integrity and clean lines.
Is your bathroom tiled and ready?
Interested in a Similar Design?
Let our experts create a bespoke shower solution perfectly tailored to your space. From survey to installation, we handle everything with precision and care.
Understanding Our Pricing
Each symbol reflects a full-service estimate, including survey, design, production, and installation. We only offer complete packages — no supply-only options.
Prices are adjusted based on real projects and assume the installation is within one hour's travel from one of our offices. Travel beyond this range may increase the price.
VAT is not included and will be added where required. Displayed prices are for guidance only and reflect localised, complete installations.
Price Range Guide
- £Up to £1,500
- £££1,501 - £2,500
- ££££2,501 - £3,200
- £££££3,201 - £8,000
- ££££££8,001+



