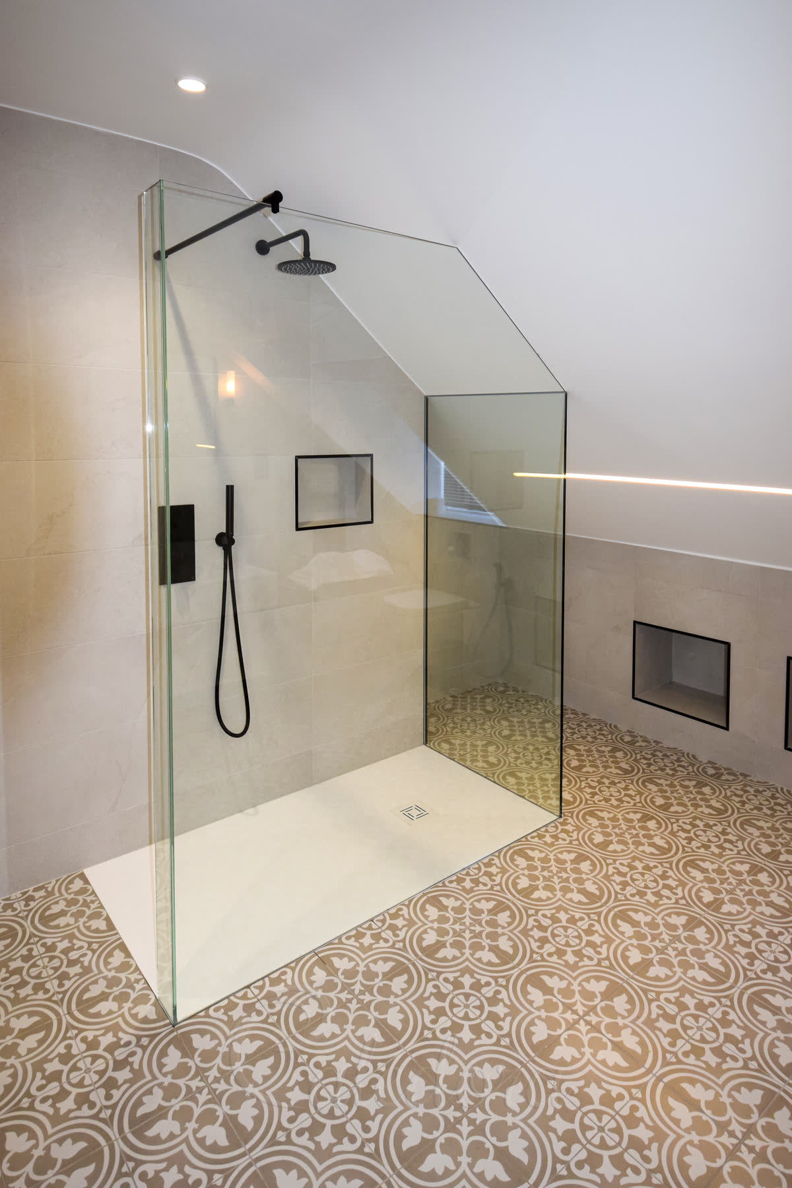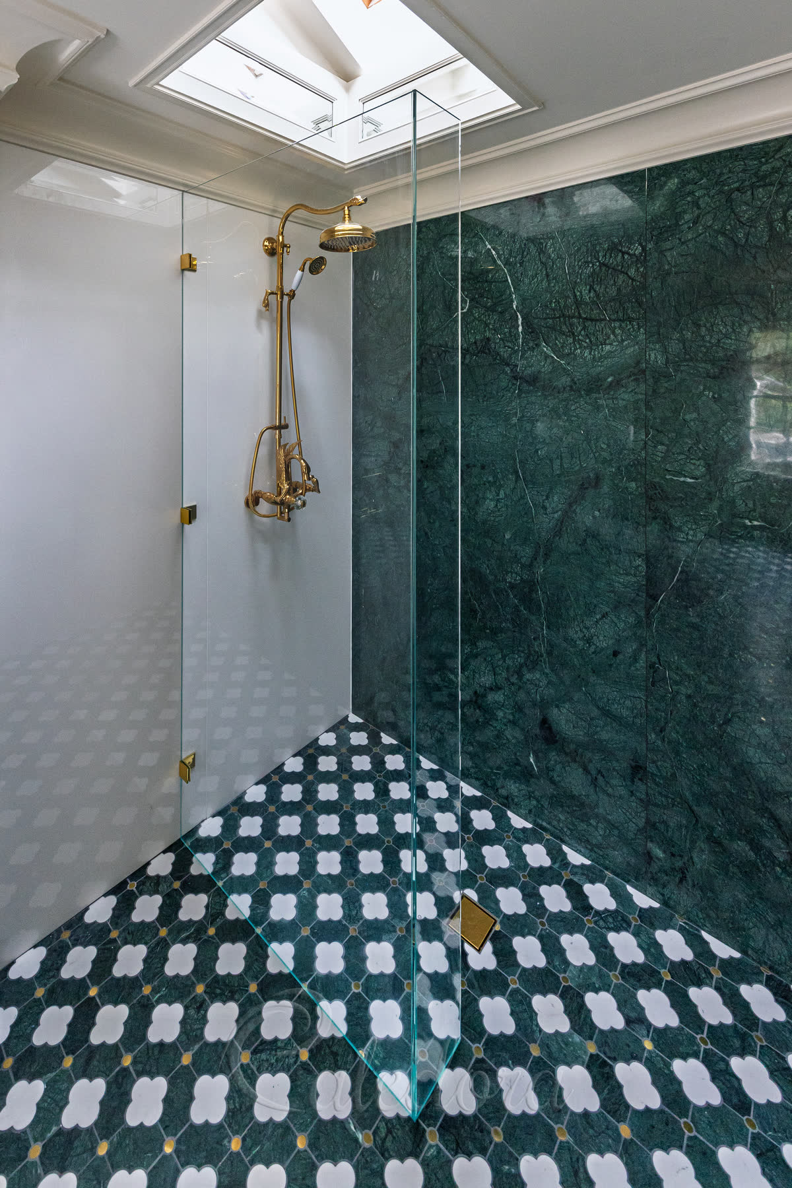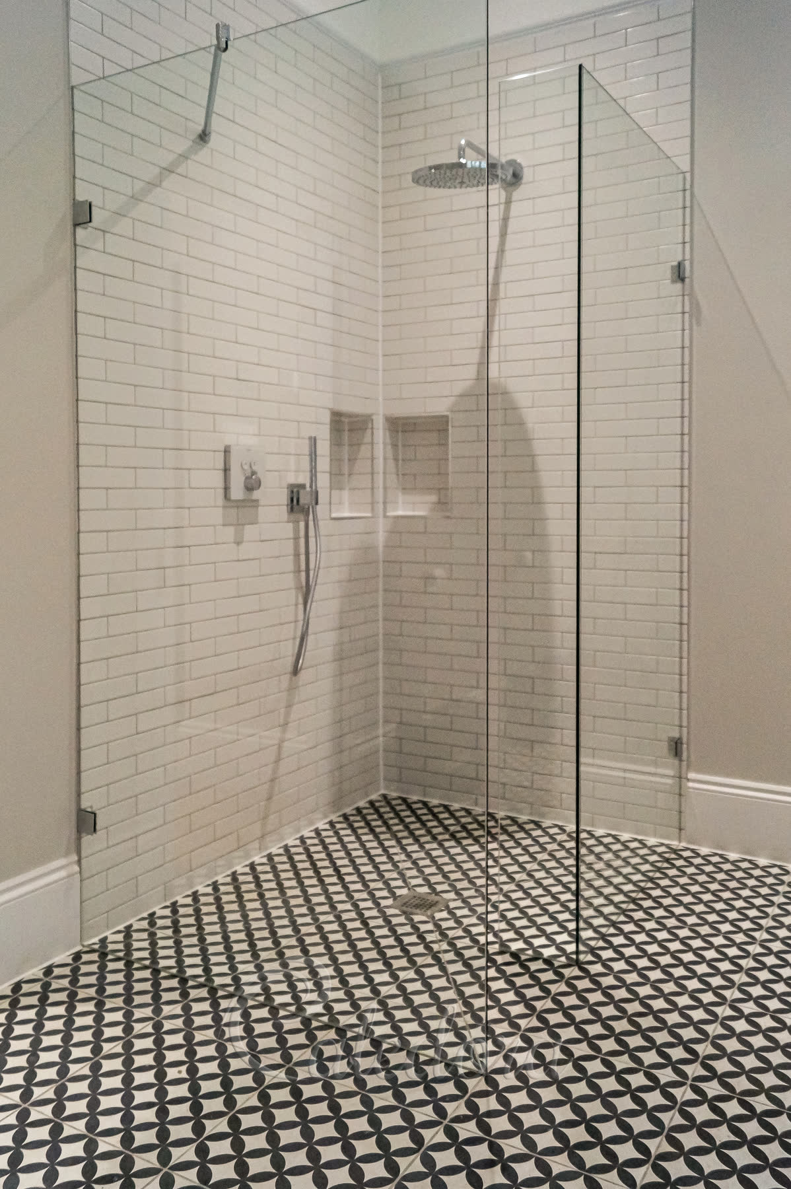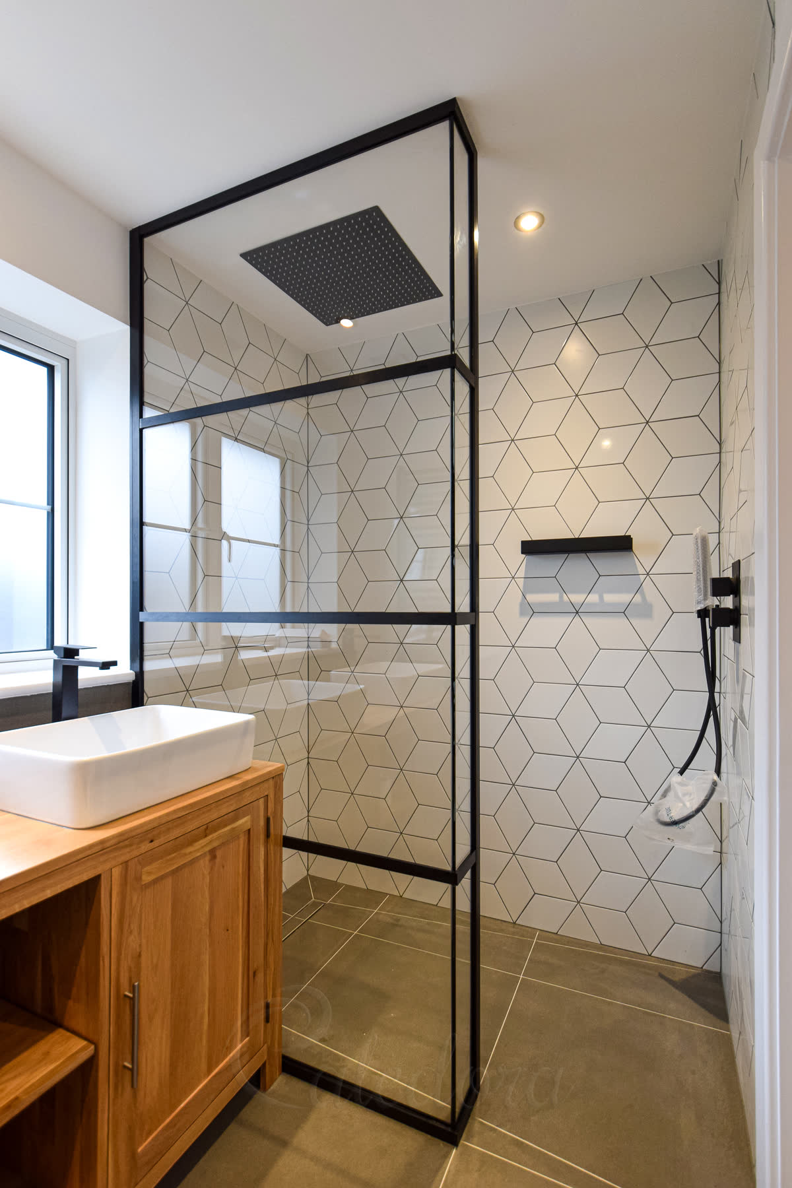L Shaped Shower Screen - Leicester
This custom L-shaped shower screen transforms a loft bathroom in Leicester. Created with frameless ultra-clear glass and polished nickel fittings, it features a bespoke cut-out design that wraps around a built-in storage bench.

Frameless design for loft spaces
The L-shaped shower screen was perfectly fitted to follow this loft bathroom's sloped ceiling. We created a large panel measuring 1500 mm × 2000 mm with a smaller 900 mm × 1500 mm panel that sits on top of the tiled bench.
Our custom shower design includes a custom-cut main screen that wraps around the tiled bench. This solution maximises the showering area while maintaining the bathroom's elegant aesthetic.

Ultra-clear glass for visual clarity
We used 10mm ultra-clear glass, which removes the greenish tint found in standard glass. This choice enhances the visual lightness of the screen and highlights the beautiful floral tile pattern behind it.
The frameless design creates an uninterrupted view of the patterned wall tiles. We left a precise 2mm gap between the glass edge and surrounding surfaces, sealed with transparent mastic for a nearly invisible finish.

Secure installation methods
The large screen is supported at the top with a custom nickel-plated bracket attached to the timber joist. This provides excellent stability while maintaining the clean aesthetic of the frameless design.
Wall brackets secure the smaller screen to the wall, ensuring a perfect fit with the main panel. Our L-shaped shower screens use high-quality fixtures that match your bathroom's existing hardware for a cohesive look.

Seamless glass bonding
We joined the two glass panels using UV glass glue, creating a permanent, watertight bond. This eliminates the need for visible metal connectors between the panels and enhances the screen's minimalist appearance.
The joined panels create a continuous L shape that follows the bathroom layout perfectly. This seamless transition is only possible with our precision measuring and glass shower screen work.

A perfect fit for unique spaces
This shower screen demonstrates how well our made-to-measure glass works in unusual spaces. The L-shaped design perfectly accommodates the built-in bench while maximising the showering area in this loft bathroom.
The polished nickel fixtures complement the brass taps and shower controls. We can match any metal finish in your bathroom, ensuring your new shower screen integrates beautifully with your existing décor.
Product Specification
Style
Walk-in Shower Screen
Metal Finish
Polished Nickel
Glass Type
10mm Ultra Clear
Frame Style
Frameless
Special Features
Large Size, Glass Cut-out, UV-bonding
Price Range
££
L Shaped Shower Screen Delivery Timeline
Walk-in frameless designs create seamless shower entries with minimal visual interruption. The L Shaped Shower Screen timeline prioritizes structural integrity and clean lines.
Is your bathroom tiled and ready?
Interested in a Similar Design?
Let our experts create a bespoke shower solution perfectly tailored to your space. From survey to installation, we handle everything with precision and care.
Understanding Our Pricing
Each symbol reflects a full-service estimate, including survey, design, production, and installation. We only offer complete packages — no supply-only options.
Prices are adjusted based on real projects and assume the installation is within one hour's travel from one of our offices. Travel beyond this range may increase the price.
VAT is not included and will be added where required. Displayed prices are for guidance only and reflect localised, complete installations.
Price Range Guide
- £Up to £1,500
- £££1,501 - £2,500
- ££££2,501 - £3,200
- £££££3,201 - £8,000
- ££££££8,001+



