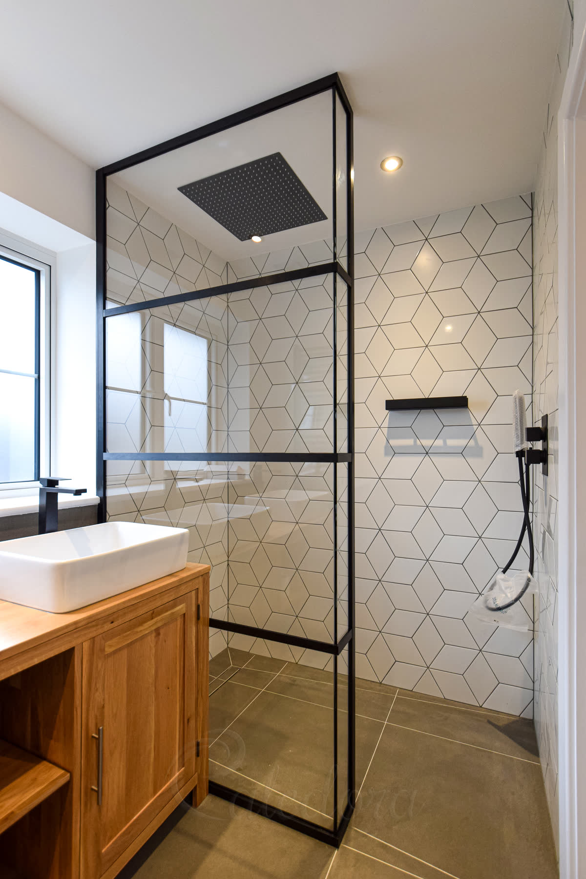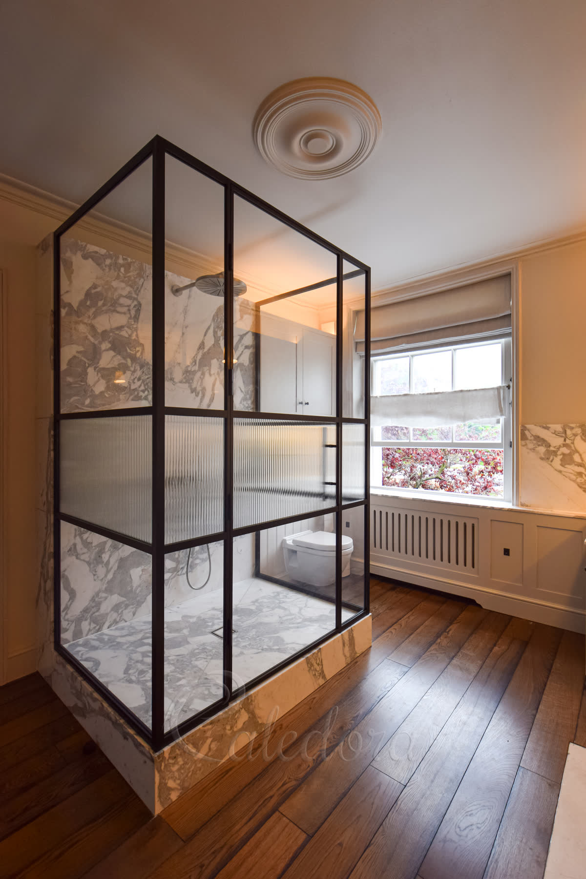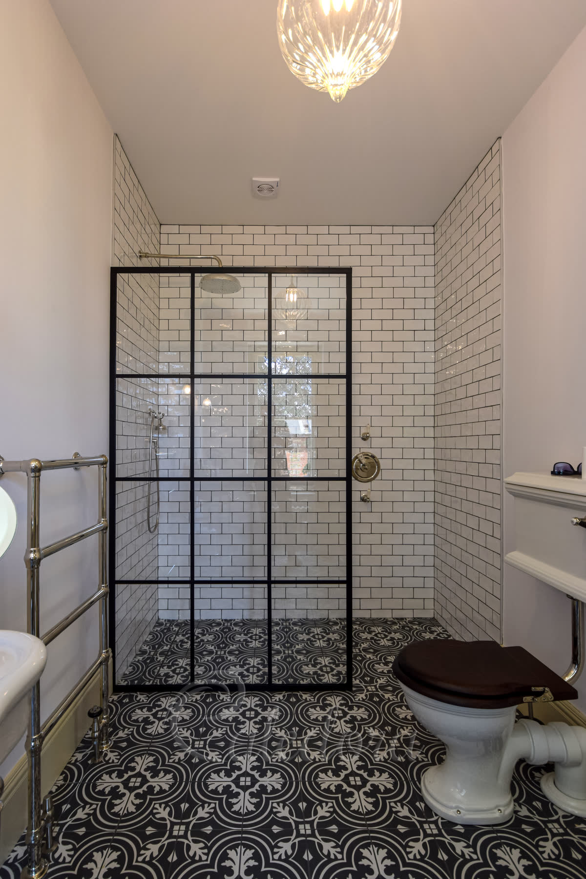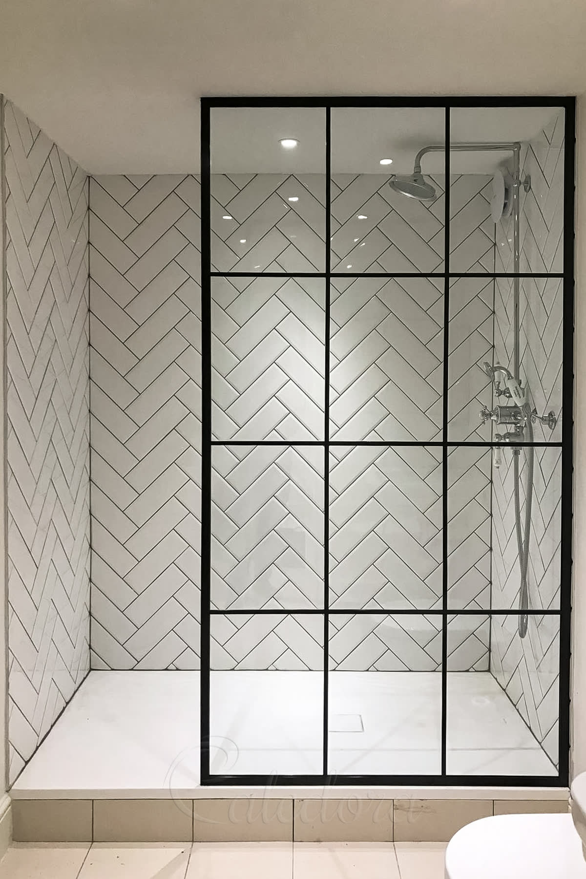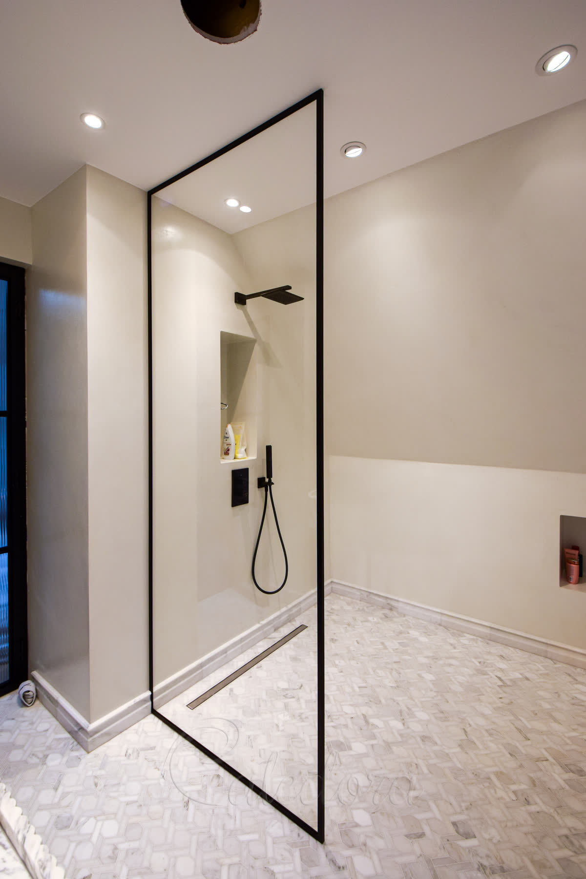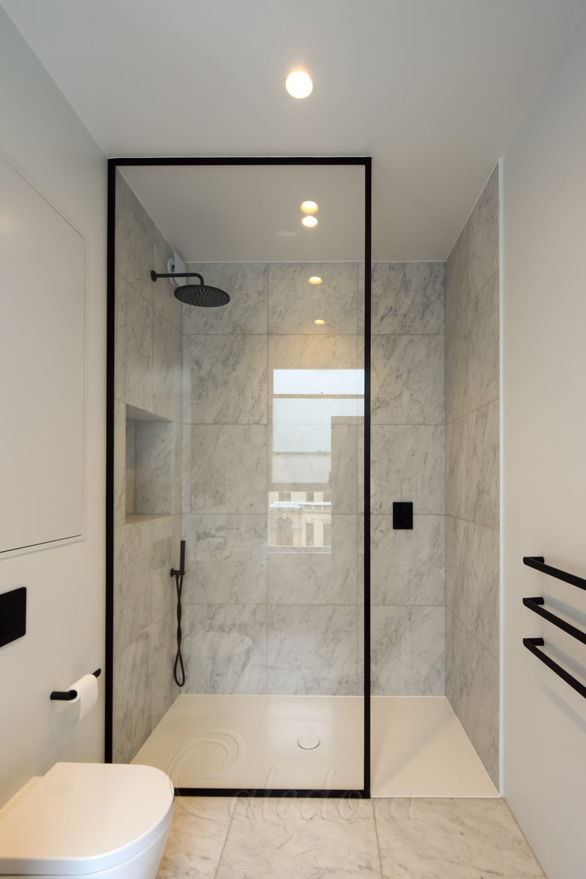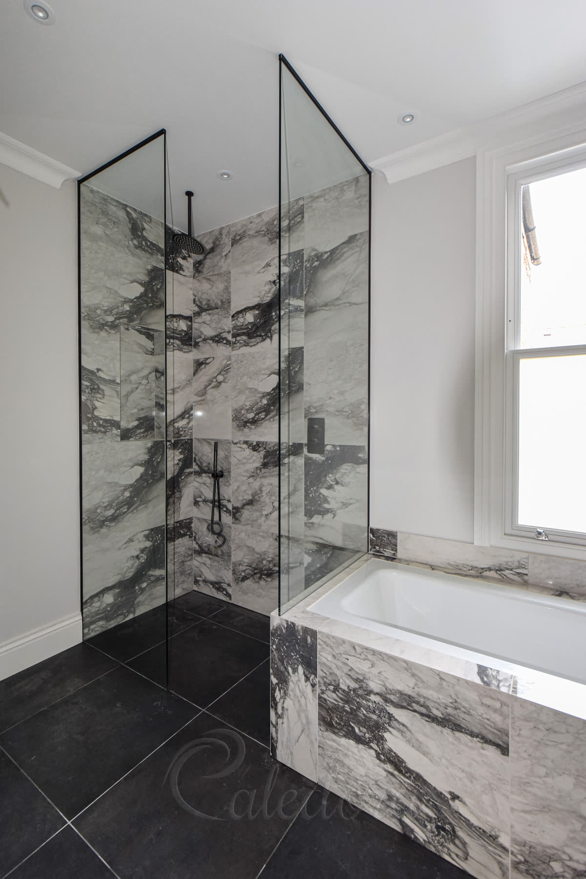Reeded Glass Shower Screen - London
This London walk-in shower screen showcases the perfect mix of modern design and classic British style. The black grid frame with reeded glass panels creates a striking look while giving just the right amount of privacy for daily use.

Three-sided shower design
The three-sided design forms a sturdy shower enclosure without a door. The top bar connects all sides to create a solid structure that stands firm with no wobble or shake, even with its full 2200 mm height.
This walk-in shower screen features reeded glass that allows light to pass through while keeping shapes blurred. The textured glass adds depth to the bathroom and complements the bold black frame and chocolate-coloured wall tiles very well.

Black grid frame
The grid design gives this robust black shower screen its striking look. Each panel has middle bars that split the glass into smaller sections, adding visual interest and extra strength to the tall structure.
Our bespoke shower frames use carbon fibre inside the aluminium to make them as rigid as steel. The reinforcement gives the frame its solid feel without making it too bulky or heavy.

Seamless installation
The shower screen sits on a white 1200 mm x 1200 mm tray with no visible fixtures inside or outside. The clean lines and discreet fixings create a seamless look that complements the rest of the bathroom design.
The doorless entry makes this beautiful shower screen easy to use and provides the bathroom a more open feel. The terrazzo-style floor adds a fun touch that complements the industrial frame style well.
Product Specification
Style
Walk-in Shower Screen
Metal Finish
Black
Glass Type
8mm reeded glass
Frame Style
Framed with Grid
Special Features
Three Sides, Middle Bars
Price Range
£££
What's the Reeded Glass Shower Screen Production Timeline?
Walk-in designs prioritize seamless integration with your bathroom layout. The Reeded Glass Shower Screen timeline varies based on wall preparation and structural requirements.
Is your bathroom tiled and ready?
Interested in a Similar Design?
Let our experts create a bespoke shower solution perfectly tailored to your space. From survey to installation, we handle everything with precision and care.
Understanding Our Pricing
Each symbol reflects a full-service estimate, including survey, design, production, and installation. We only offer complete packages — no supply-only options.
Prices are adjusted based on real projects and assume the installation is within one hour's travel from one of our offices. Travel beyond this range may increase the price.
VAT is not included and will be added where required. Displayed prices are for guidance only and reflect localised, complete installations.
Price Range Guide
- £Up to £1,500
- £££1,501 - £2,500
- ££££2,501 - £3,200
- £££££3,201 - £8,000
- ££££££8,001+
