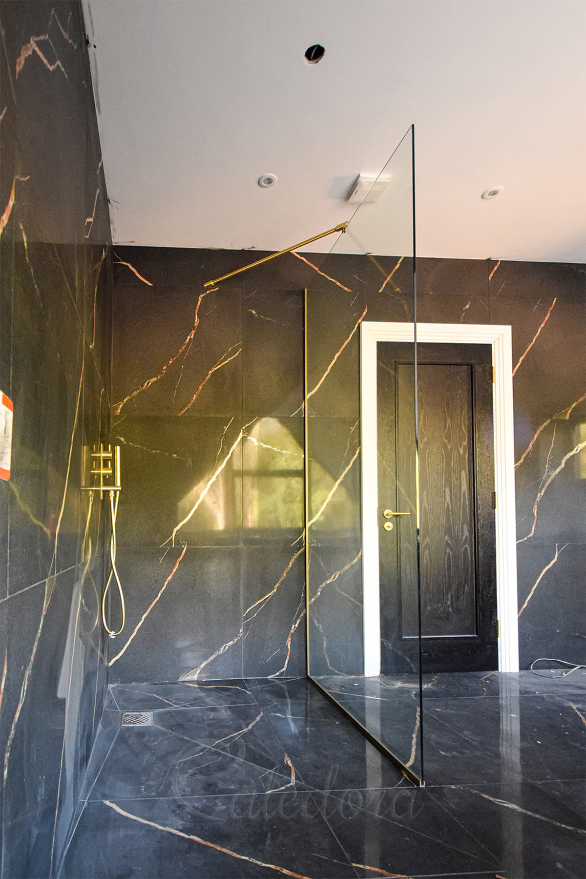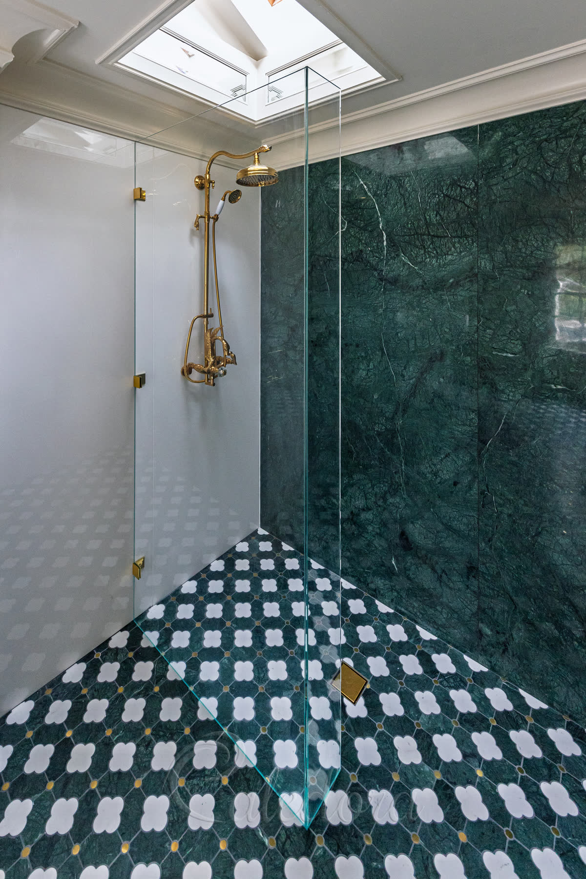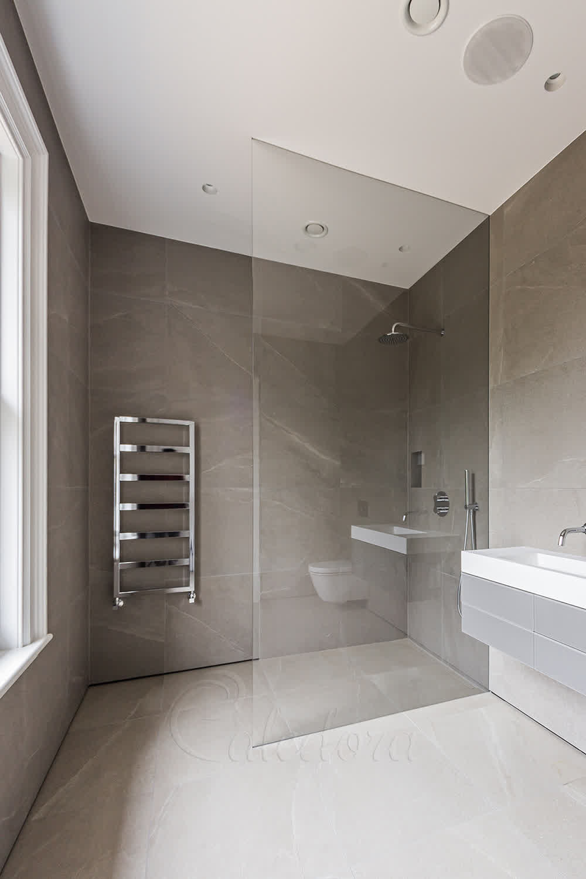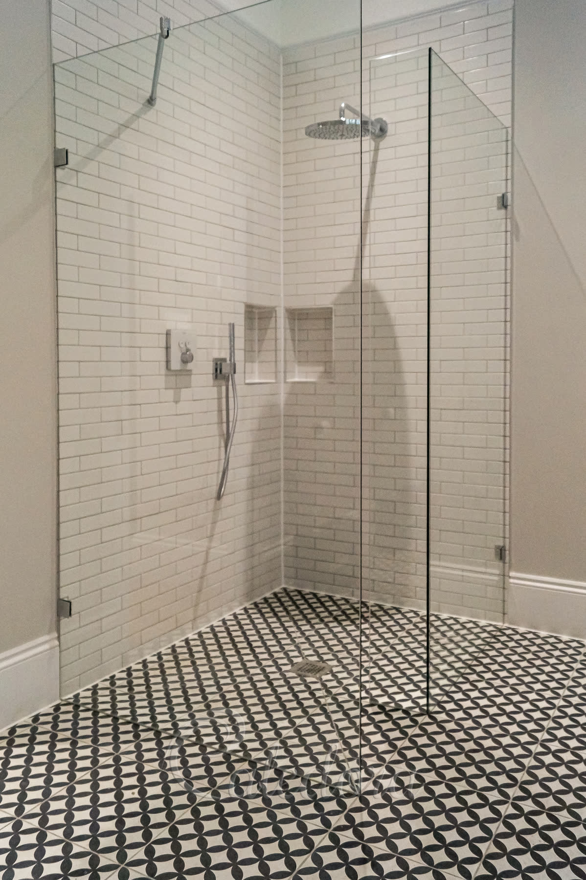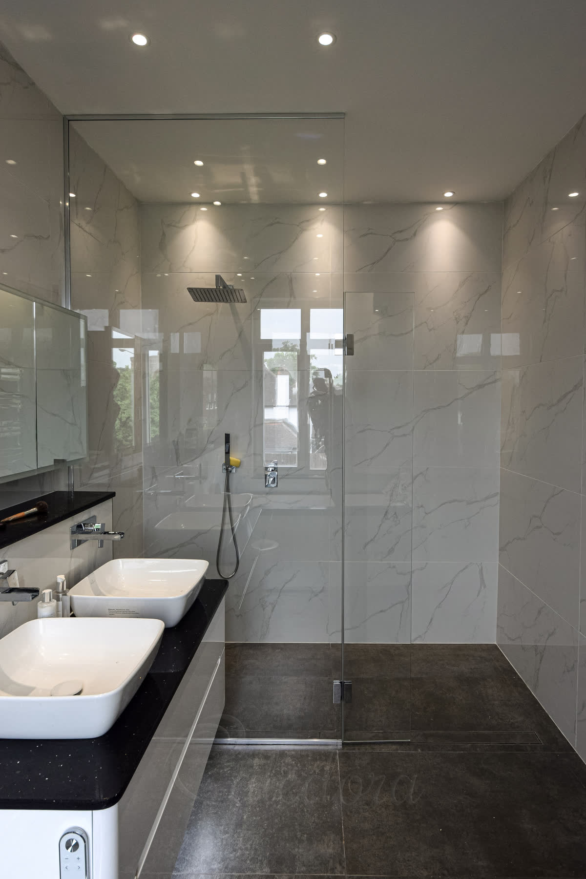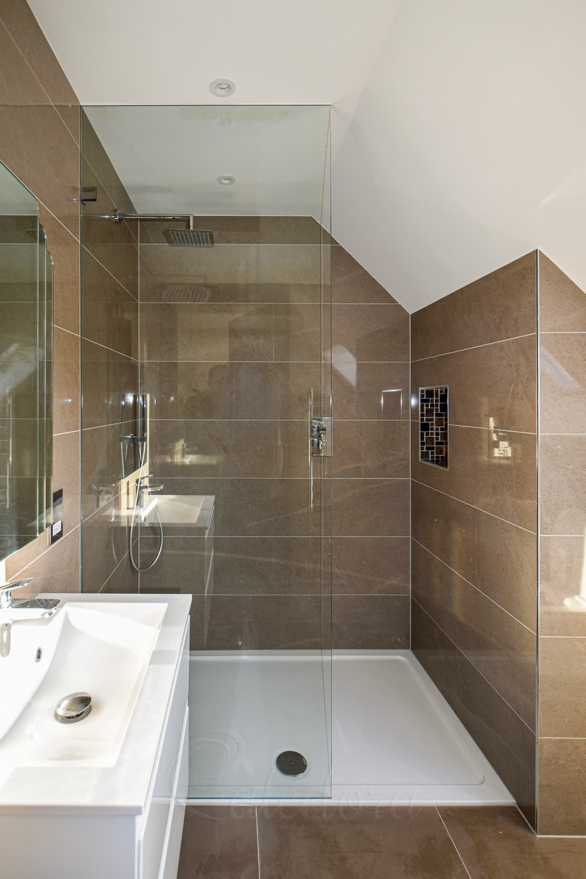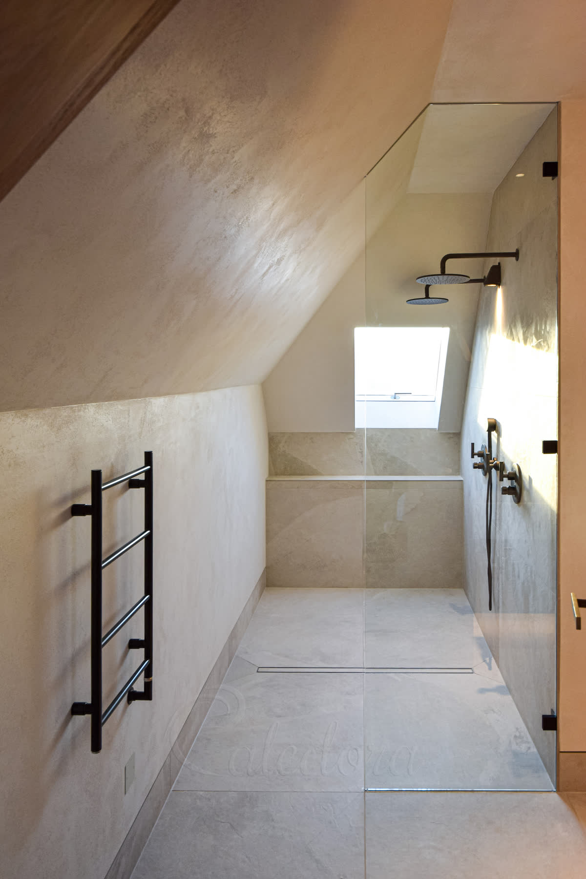Short Shower Screen - Cookham
This short shower screen project shows the key things to consider when space is tight. While small screens work well in some situations, they come with water protection challenges that need careful planning from the start.

Short shower screen design challenges
This small 600 mm shower screen creates a clean, modern look but shows why we normally recommend wider panels. The narrow glass panel stops most of the water from the overhead shower but leaves a large opening where splashes can escape. This approach can work when some water on the floor is expected, like near pool areas.
The brushed brass U-channel fixing gives a quality finish that matches the shower fittings perfectly. For challenging spaces like this, our glass shower screen service helps you understand what works best for your specific bathroom layout.

Water protection considerations
From this angle, you can see how much open space remains around the short screen panel. Water from washing your hair or handheld showers can easily reach the bathroom floor through this wide entrance. The marble-effect tiles and quality drainage help manage this, but it's something to plan for.
Many clients ask to add a door after seeing how much water escapes with small screens. Adding a door increases costs and alters the entire design, so it is advisable to consider this before we begin your project.

Second short screen installation
We installed another identical 600 mm screen in a second bathroom of the same house, using the same brushed brass hardware and clear glass specification. This shows how consistent design choices can work across multiple rooms while maintaining the same water protection challenges we discussed.
Both screens demonstrate that small panels work when clients understand the water splash limitations. The matching brass finish creates a unified look throughout the house, even though each bathroom needs careful floor drainage planning.
Product Specification
Style
Walk-in Shower Screen
Metal Finish
Brushed Brass
Glass Type
10mm Clear
Frame Style
Frameless
Special Features
U-channel fixing
Price Range
£
How Long for Walk-in Short Shower Screen Installation?
Walk-in frameless designs create seamless shower entries with minimal visual interruption. The Walk-in Short Shower Screen timeline prioritizes structural integrity and clean lines.
Is your bathroom tiled and ready?
Interested in a Similar Design?
Let our experts create a bespoke shower solution perfectly tailored to your space. From survey to installation, we handle everything with precision and care.
Understanding Our Pricing
Each symbol reflects a full-service estimate, including survey, design, production, and installation. We only offer complete packages — no supply-only options.
Prices are adjusted based on real projects and assume the installation is within one hour's travel from one of our offices. Travel beyond this range may increase the price.
VAT is not included and will be added where required. Displayed prices are for guidance only and reflect localised, complete installations.
Price Range Guide
- £Up to £1,500
- £££1,501 - £2,500
- ££££2,501 - £3,200
- £££££3,201 - £8,000
- ££££££8,001+
