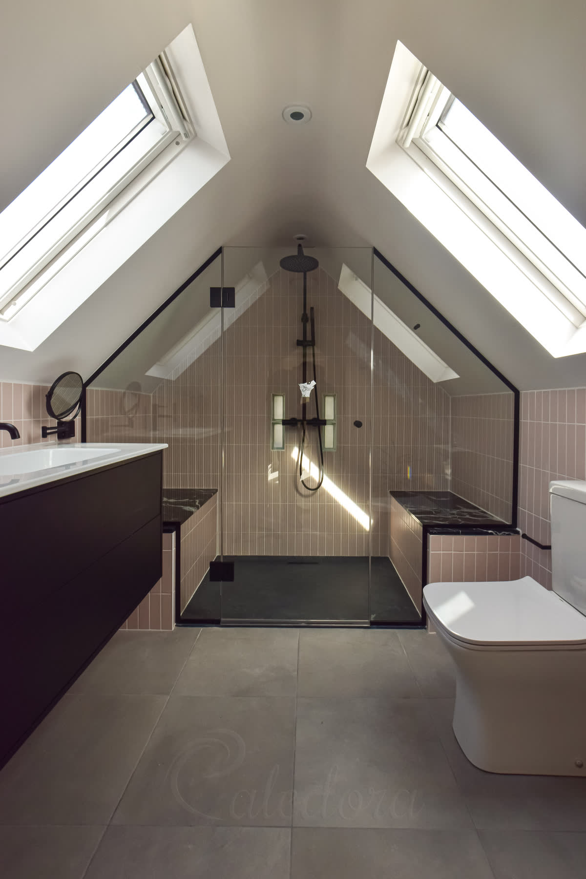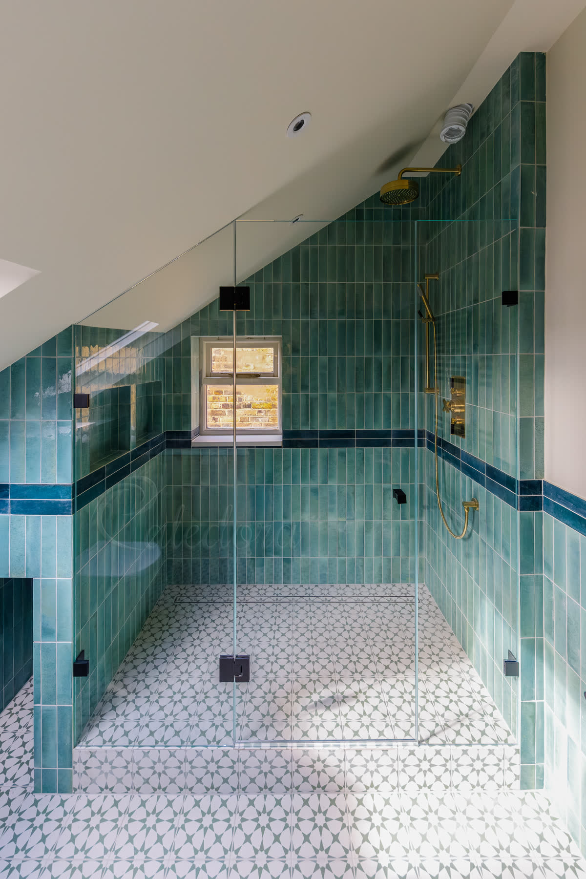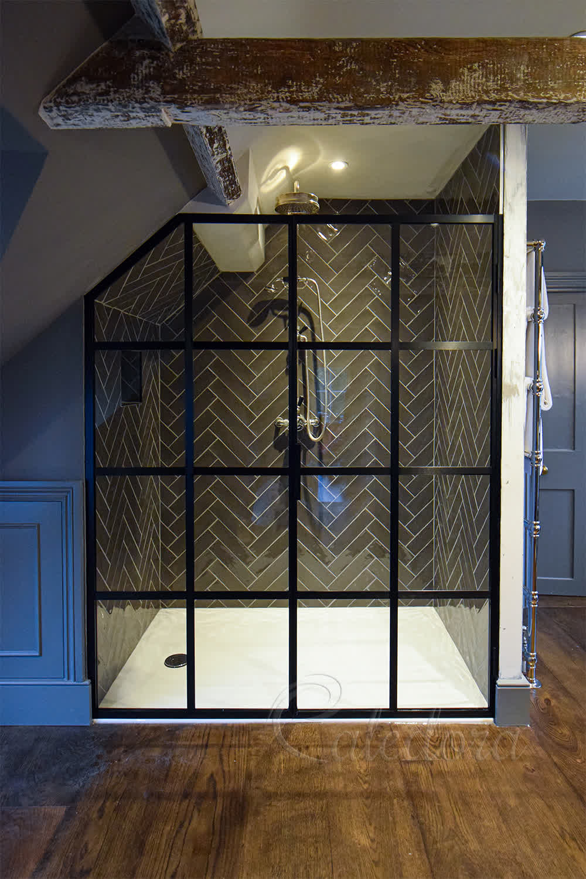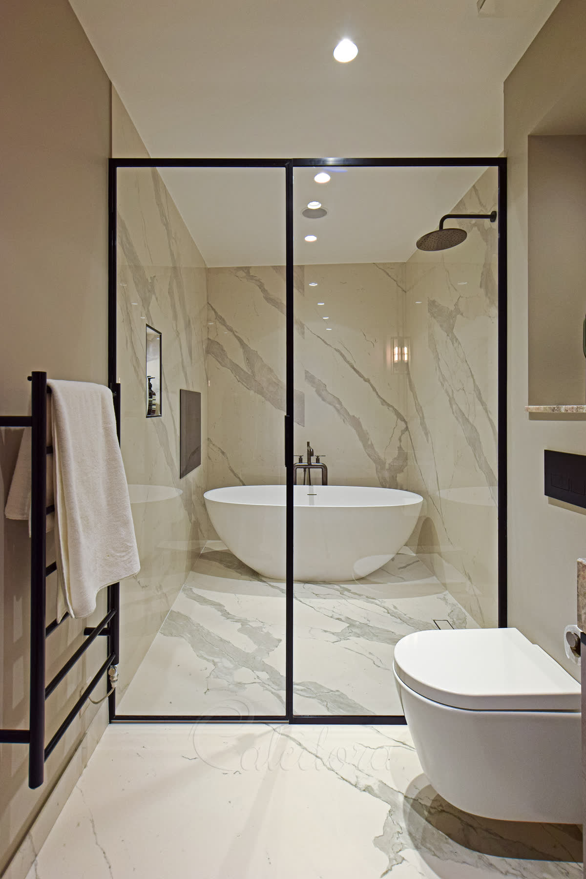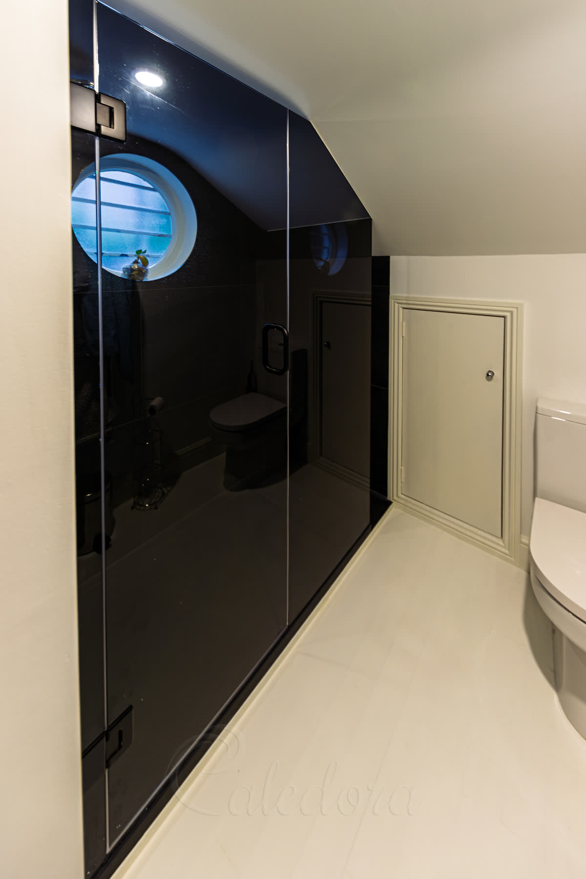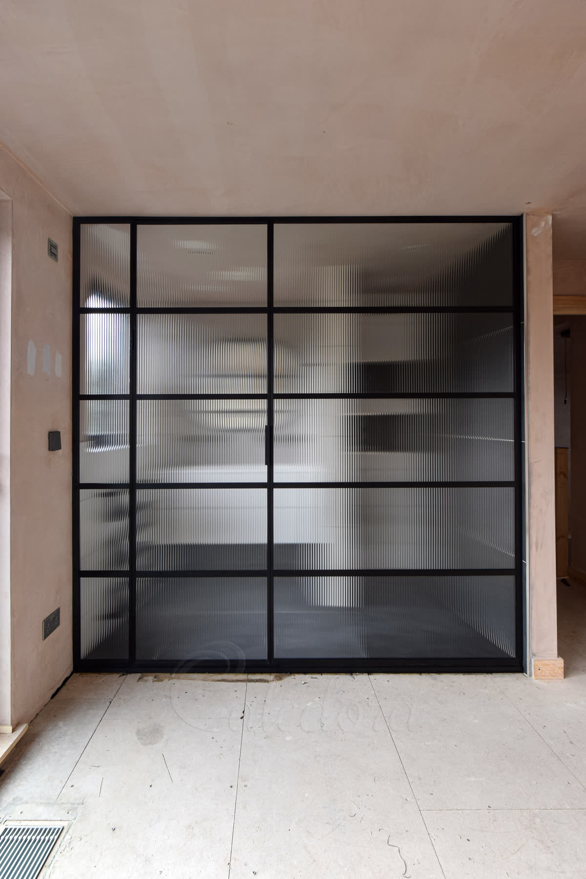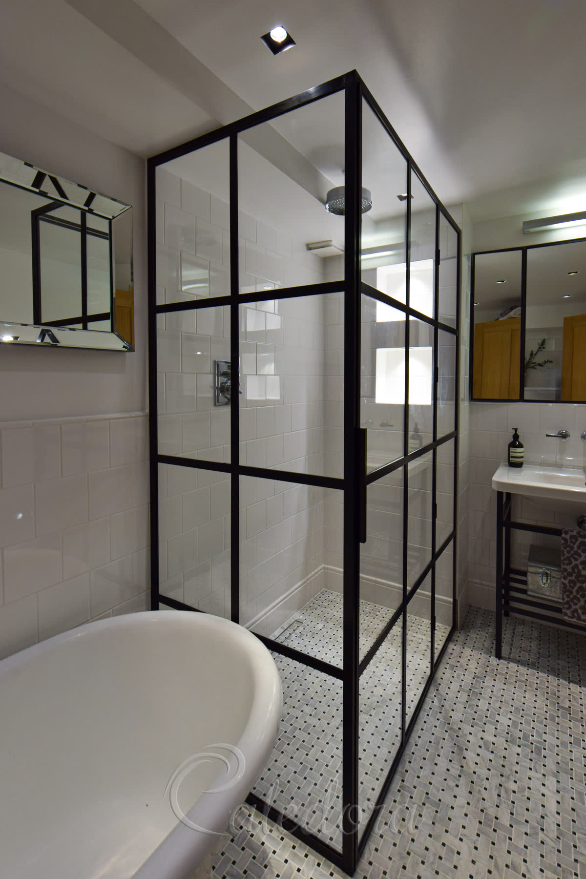Shower with Slanted Ceiling - Haslemere
This loft conversion shows how we create the perfect shower with a slanted ceiling. Our site surveyor measured the exact angles, and we cut the side screens to follow the roofline while keeping the door rectangular for easy access.

Loft shower enclosure design solution
We designed this inline enclosure to work perfectly under the sloped ceiling. The side screens are angled to match the roofline precisely. At the same time, the rectangular door opens both inward and outward for comfortable access.
Our site surveyor took exact measurements of the ceiling angles before we created the 3D design. This careful planning meant the glass fits perfectly against the walls with our U-channels, and the easy-clean coating on the glass surfaces makes maintenance simple. We specialise in tailored shower enclosures for sloped ceilings and challenging spaces.

Shower with slanted ceiling door design
The black hinges position the door to swing into the room without hitting the angled ceiling. We kept the door rectangular instead of angled, which makes it easier to use and ensures that the minimalist 8 mm door seals work perfectly along straight edges.
You can see how our frameless design keeps everything clean and simple. The small door seals are barely visible, measuring just 8 mm in width. This loft shower enclosure provides a neater look than bulky clip-on seals typically found on standard hinged shower doors.

Smart positioning with window alignment
We positioned the screen tops to align with the window frame, which creates visual balance in the room. The U-channels secure the angled screens to the walls, and you can see how we matched the satin black hardware to the existing shower fittings.
This wide view illustrates how proper planning enables everything to work together effectively. The off-white shower tray sits perfectly within the enclosure, and the natural light from the skylight brightens the whole space. When you choose Caledora, you receive this level of attention to detail, along with our comprehensive service, from survey to installation, for your shower enclosure.
Product Specification
Style
Inline Shower Door
Metal Finish
Black
Glass Type
10mm Clear Glass
Frame Style
Frameless
Special Features
Minimalistic Seals, Sloped Ceiling
Price Range
££
Shower with Slanted Ceiling Delivery Timeline
Frameless designs emphasize clean lines and minimal hardware for maximum visual impact. Your Shower with Slanted Ceiling timeline depends on precise measurements and tiling completion.
Is your bathroom tiled and ready?
Interested in a Similar Design?
Let our experts create a bespoke shower solution perfectly tailored to your space. From survey to installation, we handle everything with precision and care.
Understanding Our Pricing
Each symbol reflects a full-service estimate, including survey, design, production, and installation. We only offer complete packages — no supply-only options.
Prices are adjusted based on real projects and assume the installation is within one hour's travel from one of our offices. Travel beyond this range may increase the price.
VAT is not included and will be added where required. Displayed prices are for guidance only and reflect localised, complete installations.
Price Range Guide
- £Up to £1,500
- £££1,501 - £2,500
- ££££2,501 - £3,200
- £££££3,201 - £8,000
- ££££££8,001+
