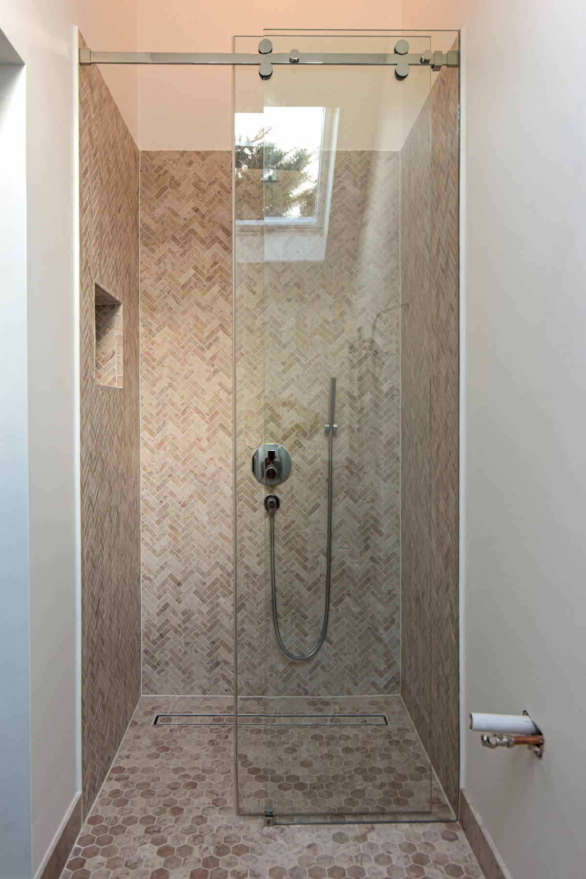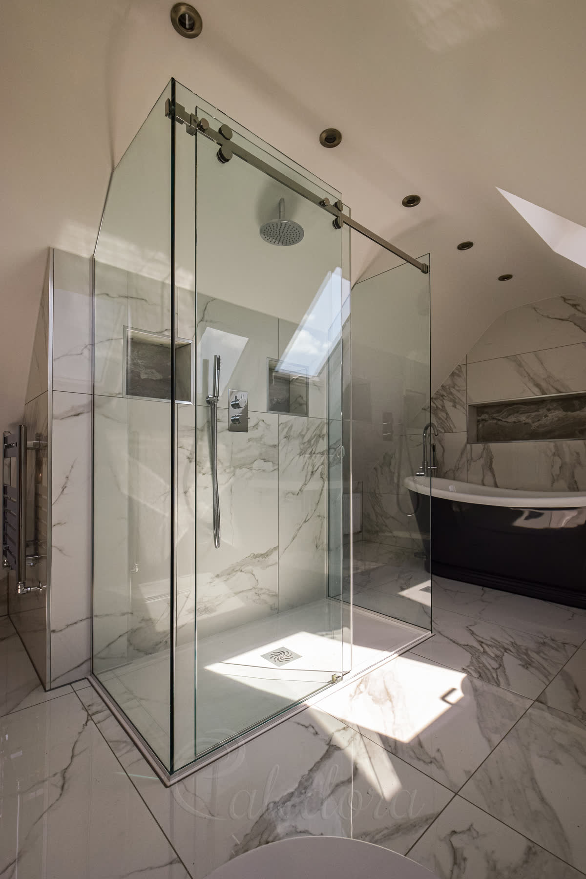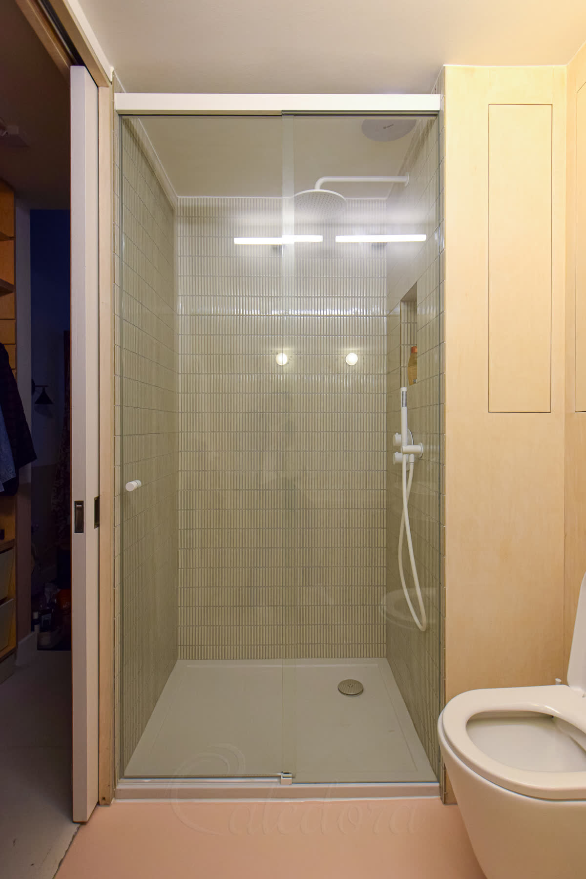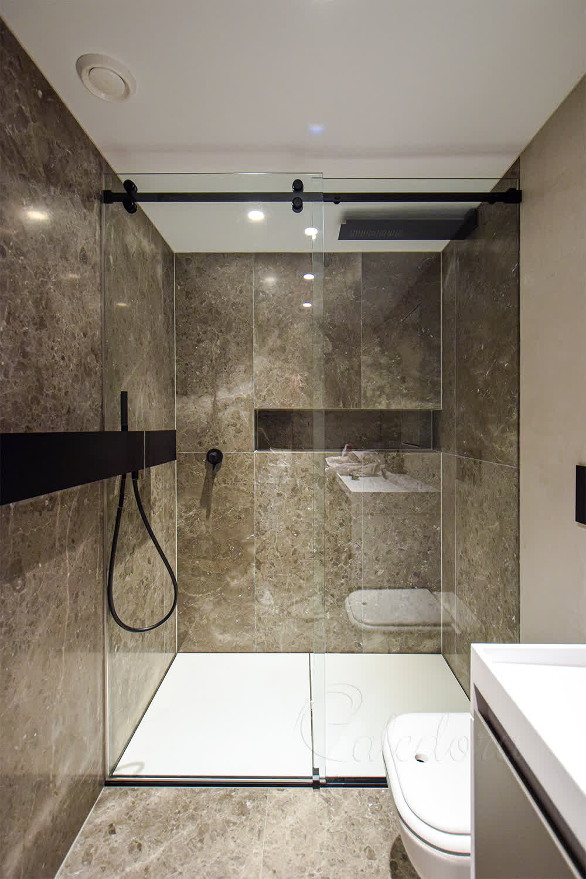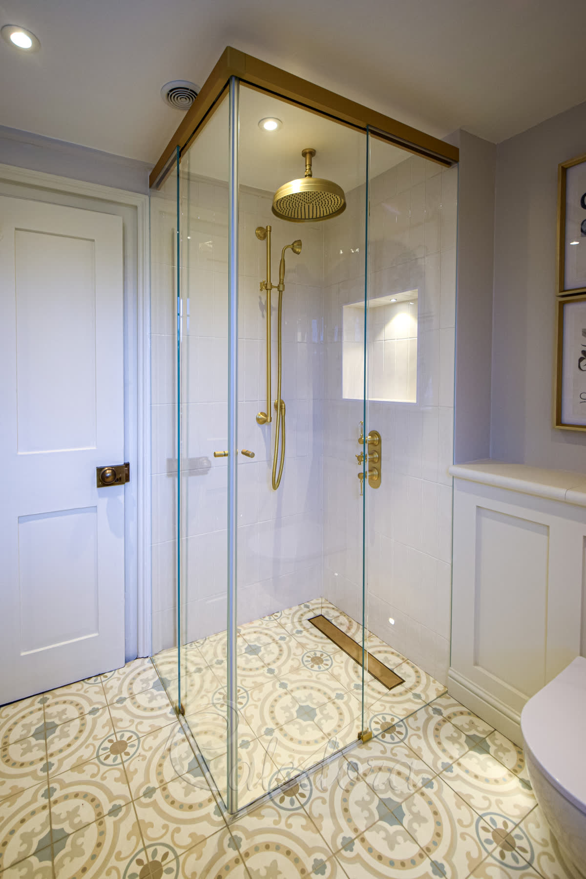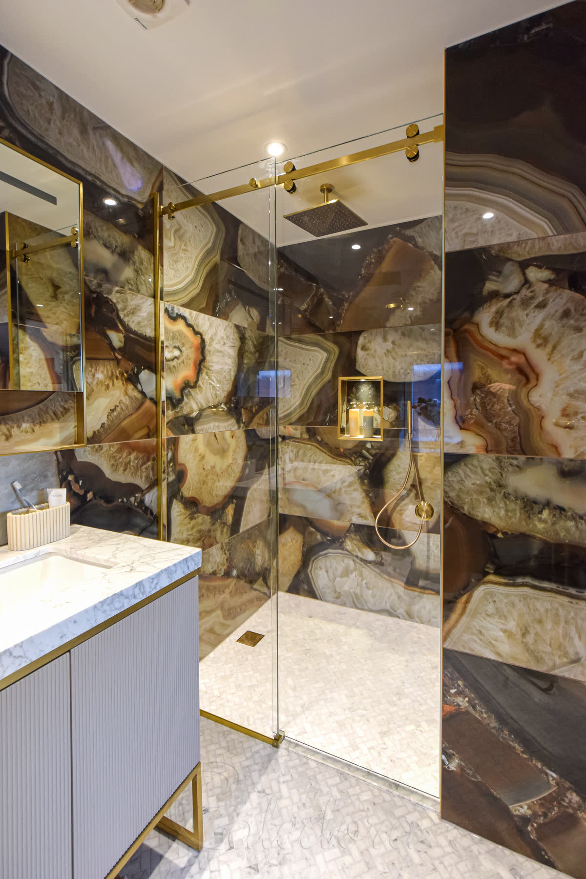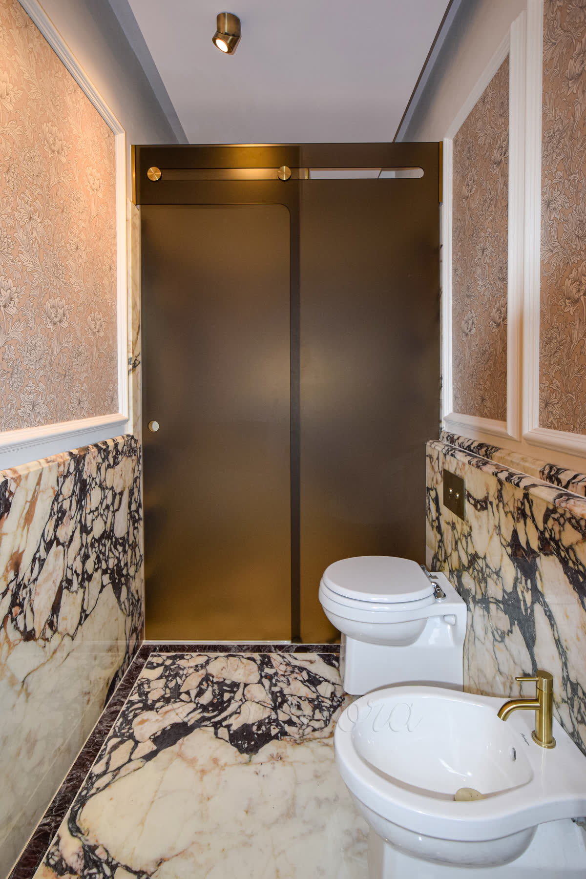Frameless Sliding Shower Screen Basingstoke
This custom frameless sliding shower screen in Basingstoke features ultra clear glass and an innovative trackless L-shaped panel design. The system works without top or bottom tracks, creating clean lines and easy access while fitting perfectly around timber beams and natural stone walls.

Frameless Sliding System With Natural Stone
This frameless sliding shower screen shows why trackless systems are so popular in modern bathroom design. The door slides smoothly without any top-mount or floor track, making it easy to walk in and out while keeping water inside the shower area.
The natural stone slabs on the walls create a beautiful backdrop for the ultra clear glass. This type of stone gives the bathroom a luxury spa feeling while the trackless system keeps the floor completely clear and easy to clean.

Chrome Wall Brackets And Timber Integration
We fitted the 10mm glass shower screens using chrome wall brackets because the timber joists made it impossible to recess the glass directly into the walls. These polished chrome brackets hold the glass securely while matching the overall clean design of the bathroom.
The brackets were positioned carefully to work around the existing timber beams. This shows how custom glass solutions can adapt to any bathroom layout, even when structural elements create challenges for the installation.

Frameless Sliding Shower Screen Engineering
The clever design feature of this frameless sliding shower screen is the L-shaped glass panel that holds the sliding door. We cut a 50mm deep channel into this thick glass panel where the wheels run, creating a truly trackless system that's completely hidden from view.
The toughened glass is strong enough to support the weight of the sliding door while keeping everything secure. This type of bespoke shower design solves the problem of metal tracks while maintaining the frameless look everyone wants.

Polished Hole Handle And Overlap Design
Instead of a traditional handle, we created a 50mm polished hole through the glass that works perfectly for opening and closing the door. This keeps the clean, minimal look while giving you something easy to grip when you need to move the door.
The glass panels overlap slightly so water stays inside the shower without needing PVC seals. This overlap method is much cleaner than using seals and keeps the shower enclosures looking completely seamless.

Complete Installation With Ventilation Gap
The finished installation shows how all the elements work together - the trackless door, the L-shaped support panel, and the fixed screens that follow the shape of the timber beams. We left a gap above the screens for better air flow even though there's an extractor fan.
This gap prevents condensation problems and keeps the bathroom feeling fresh. The ultra clear glass lets you see the beautiful natural stone and timber details while our stylish sliding shower door provides easy access without taking up floor space.
Product Specification
Style
Sliding Shower Door
Metal Finish
Polished Chrome
Glass Type
10mm Ultra Clear Glass
Frame Style
Frameless
Special Features
Bespoke Shape, Trackless Sliding System
Price Range
££££
How Long Does Sliding Shower Screen Take to Manufacture?
Frameless sliding systems require precision engineering for smooth operation. Your Sliding Shower Screen production includes specialized track mechanisms and glass preparation.
Is your bathroom tiled and ready?
Interested in a Similar Design?
Let our experts create a bespoke shower solution perfectly tailored to your space. From survey to installation, we handle everything with precision and care.
Understanding Our Pricing
Each symbol reflects a full-service estimate, including survey, design, production, and installation. We only offer complete packages — no supply-only options.
Prices are adjusted based on real projects and assume the installation is within one hour's travel from one of our offices. Travel beyond this range may increase the price.
VAT is not included and will be added where required. Displayed prices are for guidance only and reflect localised, complete installations.
Price Range Guide
- £Up to £1,500
- £££1,501 - £2,500
- ££££2,501 - £3,200
- £££££3,201 - £8,000
- ££££££8,001+
