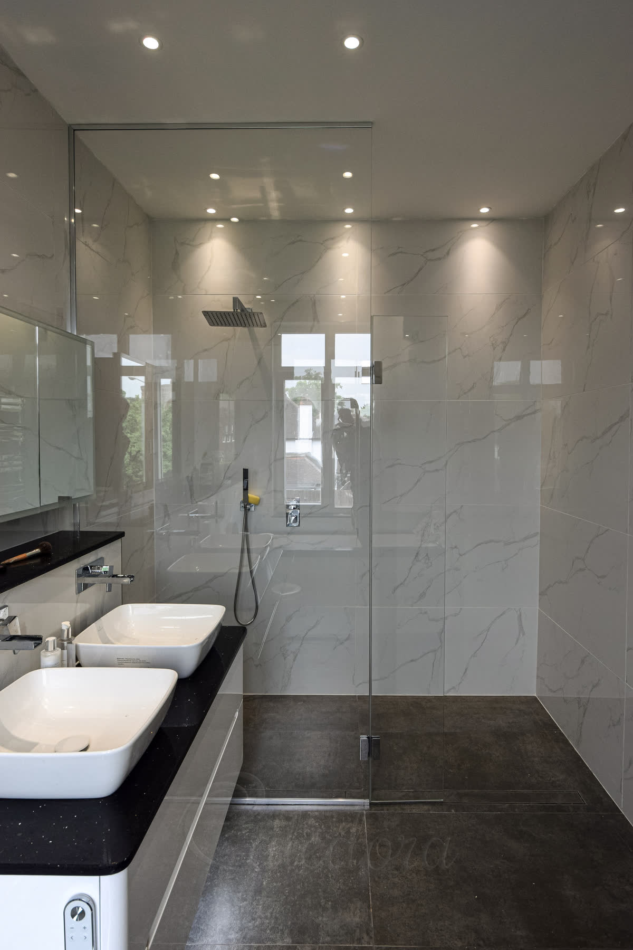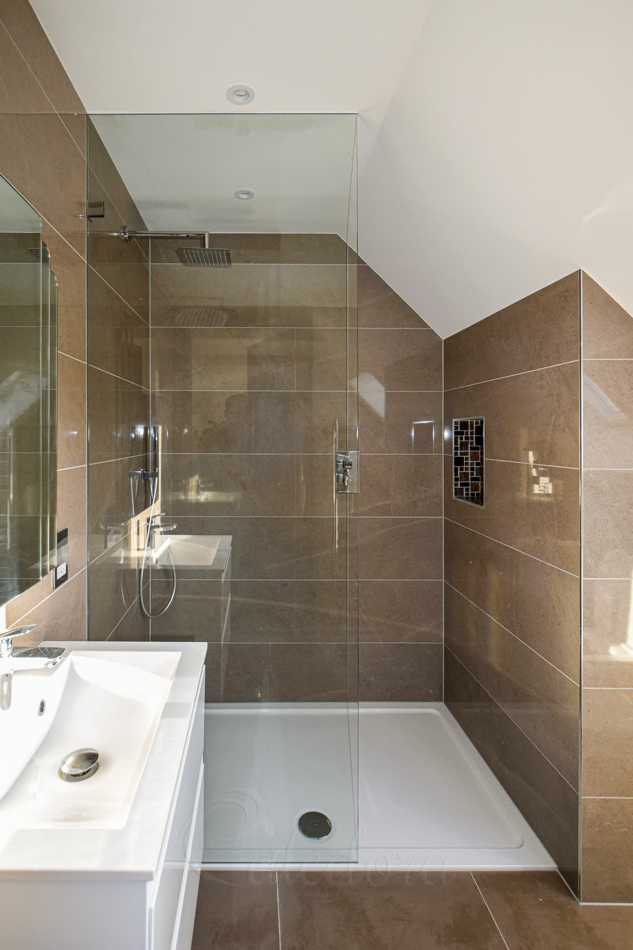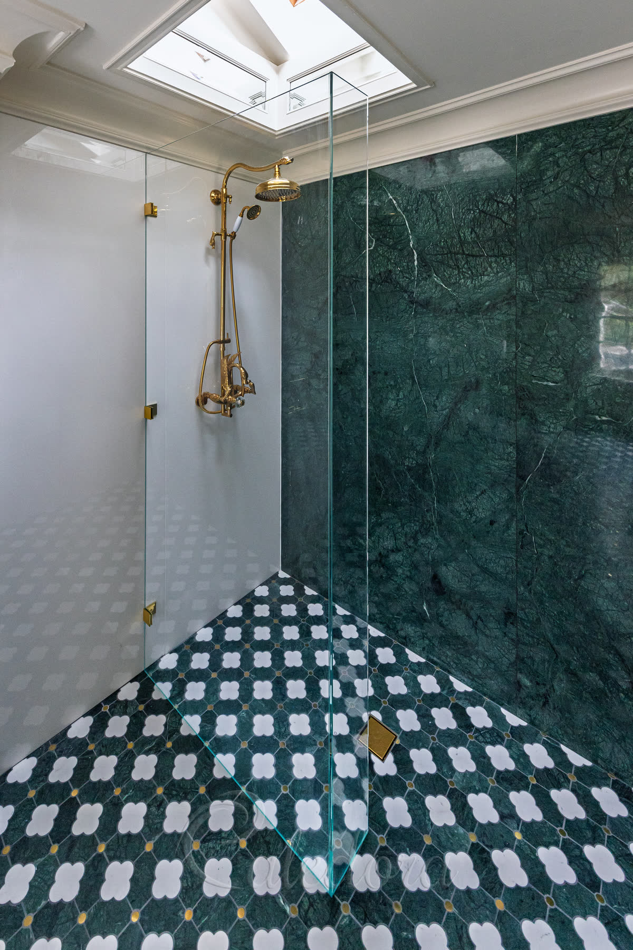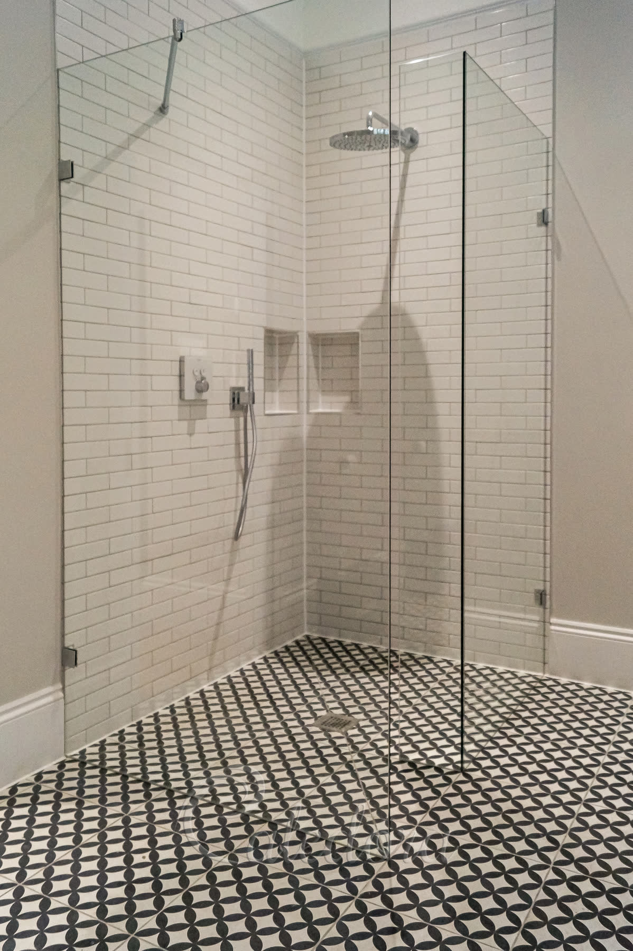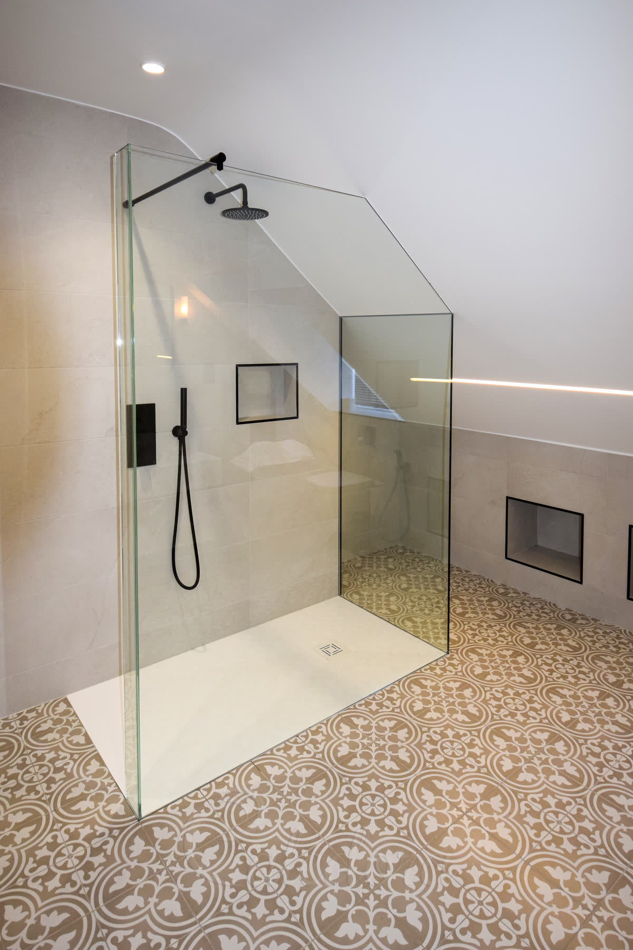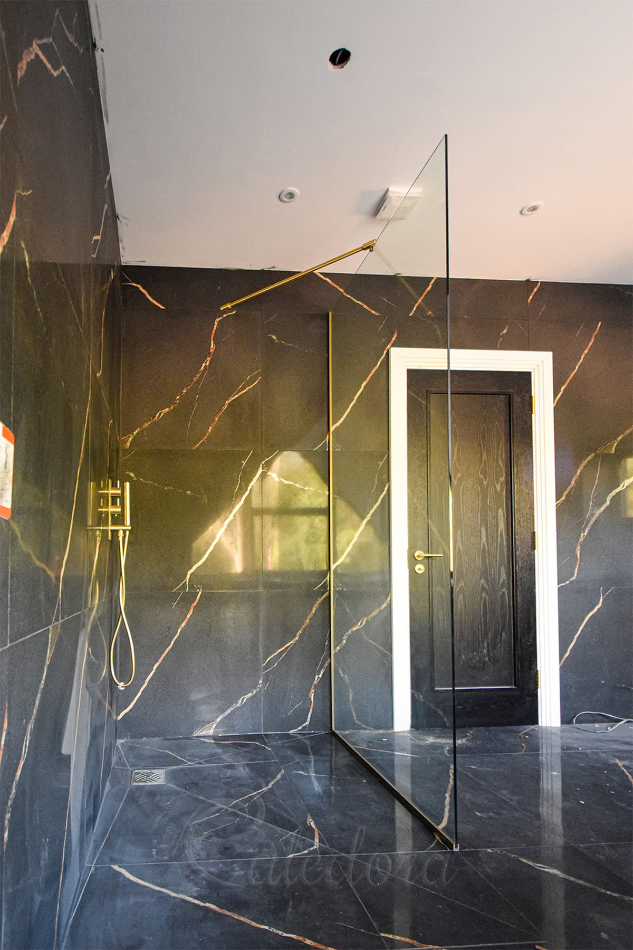Walk-in Shower Glass Panel - London
This walk-in shower glass panel shows our wall and ceiling recessed installation technique. Before tiling, we made grooves for the glass, which resulted in a completely frameless look without any visible metal fixings. The mastic seal matches the tile colour perfectly.

Wall and ceiling recessed installation
We placed the glass panel in the grooves that the builders had made in the wall and ceiling. Avoiding metal parts creates a sleek, lightweight look with no visible brackets or frames. The 10mm ultra-clear glass extends to the ceiling at a height of 2400mm.
You need to plan ahead when you build this way. We visit the site first to install temporary profiles that indicate the locations of the grooves. We return to put the glass panel in the grooves after the tiles are in place. The result is a flawless installation.

Invisible fixings with matching mastic
You can see how the glass appears to float with no visible metal fixings anywhere. The mastic seal around the edges matches the tile colour exactly, making the installation look completely integrated. The grey marble tiles create a luxurious backdrop for the clear glass.
For this type of installation, it is very important to use mastic that matches the colour of the grout. It makes it look like the glass is part of the wall, rather than something that was added. Our shower screen range offers over 80 mastic colour variations and professional sealing.

Precise fitting next to architrave
This picture illustrates how well the glass panel fits next to the door architrave. The installation in the second bathroom of the same property presents a slightly different approach. The glass edge aligns perfectly with the existing architrave, requiring no additional fixtures.
When the glass needs to go against existing features, getting the measurements just right is crucial. The grooves need to be in the right place so that the glass aligns with the door architrave and other structural components. This level of accuracy is what makes the installation appear seamless, as if it belongs there.
Product Specification
Style
Walk-in Shower Screen
Metal Finish
none
Glass Type
10mm Ultra Clear
Frame Style
Frameless
Special Features
Full Height, Wall&Ceiling Recessed Panel
Price Range
££
What's the Walk-in Shower Glass Panel Production Timeline?
Walk-in frameless designs create seamless shower entries with minimal visual interruption. The Walk-in Shower Glass Panel timeline prioritizes structural integrity and clean lines.
Is your bathroom tiled and ready?
Interested in a Similar Design?
Let our experts create a bespoke shower solution perfectly tailored to your space. From survey to installation, we handle everything with precision and care.
Understanding Our Pricing
Each symbol reflects a full-service estimate, including survey, design, production, and installation. We only offer complete packages — no supply-only options.
Prices are adjusted based on real projects and assume the installation is within one hour's travel from one of our offices. Travel beyond this range may increase the price.
VAT is not included and will be added where required. Displayed prices are for guidance only and reflect localised, complete installations.
Price Range Guide
- £Up to £1,500
- £££1,501 - £2,500
- ££££2,501 - £3,200
- £££££3,201 - £8,000
- ££££££8,001+
