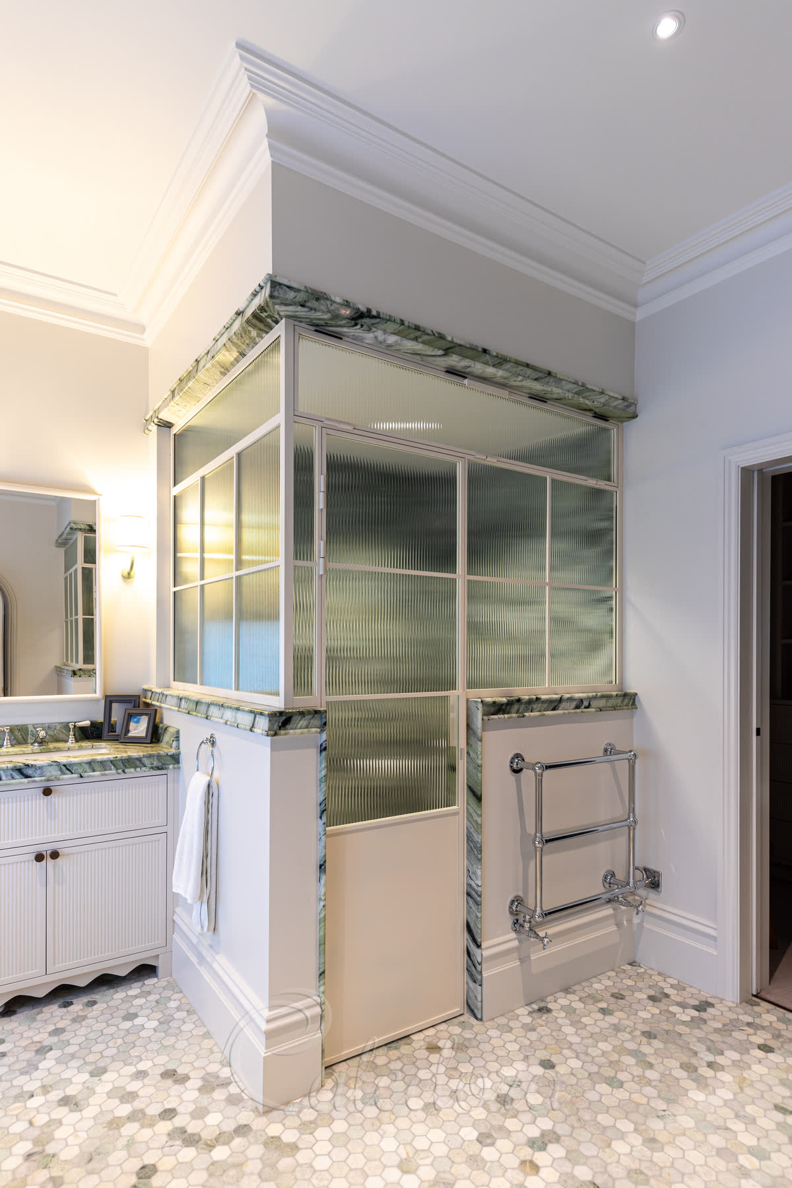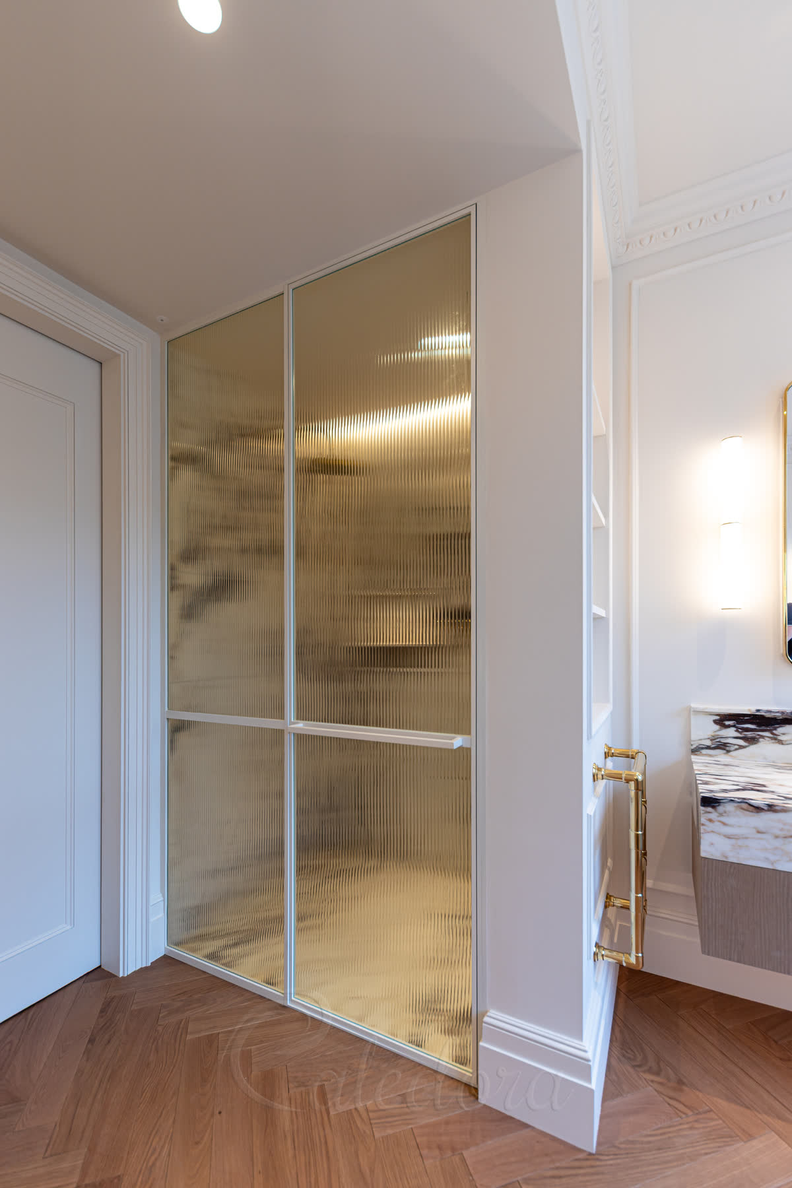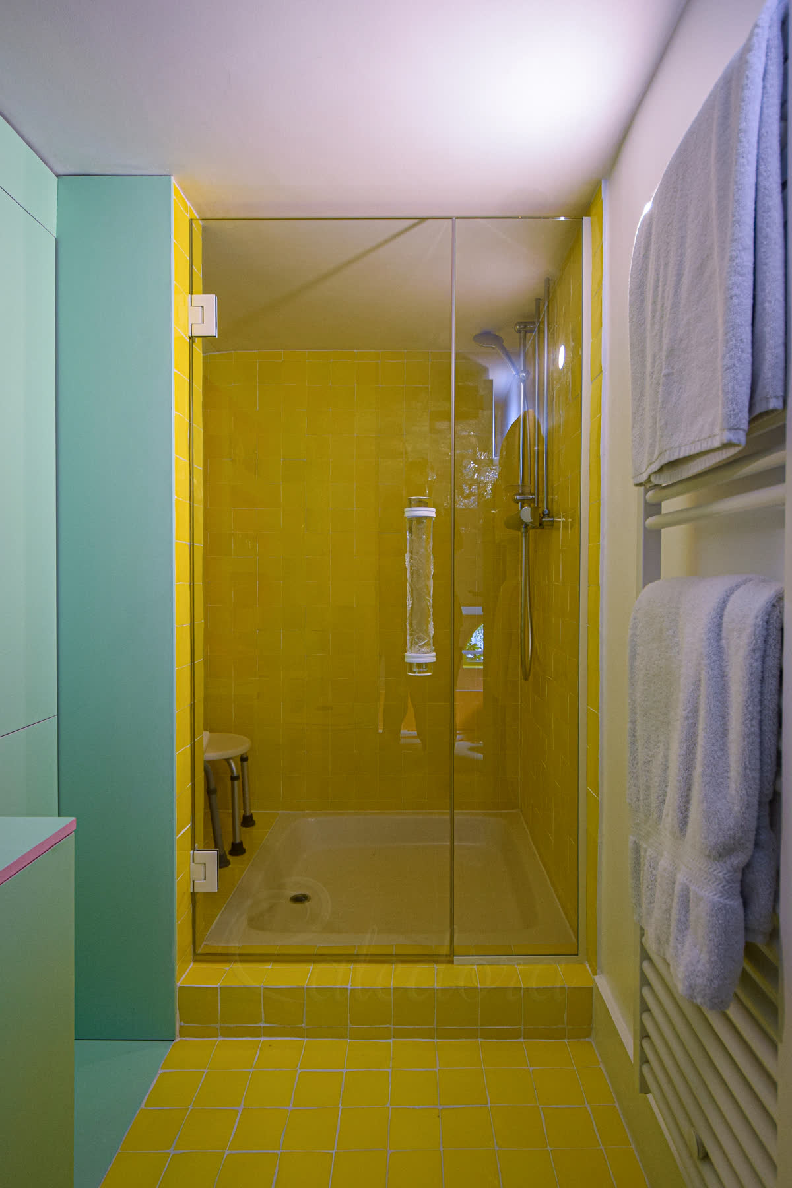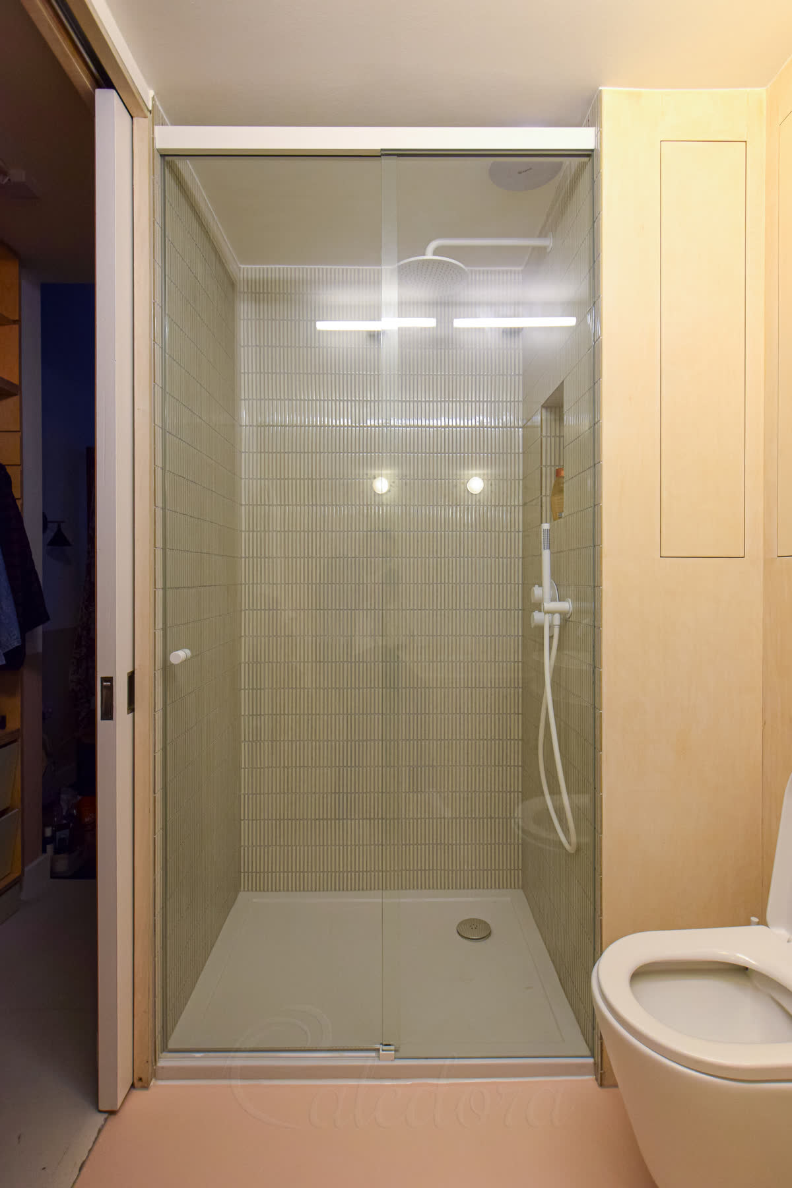White Shower Enclosure - Central London
We installed this white shower enclosure in a bathroom in central London. The corner installation measures 1,550 mm in width by 900 mm in depth, featuring a grid-style design throughout. The swing door aligns perfectly with matching frame sections, all of which are powder-coated in a pure white finish.

A large, white shower enclosure for two
We installed a large white-framed shower enclosure for two in a corner of a large bathroom. At 1,550 mm wide, 2,400 mm tall, and 900 mm deep, there's plenty of room for a couple to shower together without feeling cramped. The double showerheads on the wall work brilliantly for convenient morning routines when both people need to get ready.
Our frame is powder-coated in a pure white finish to complement the existing fixtures. The wall shower heads, handheld shower heads, and wall controls are chrome, but the handles on the handheld shower and mixer controls are white. This combination creates a lovely coordinated feel throughout the shower area.

White grid lines and proportions
The grid-style pattern on both sides of the shower enclosure creates a lovely symmetrical look. When the door is closed, all the horizontal and vertical frame lines measure 30 mm wide. Only the decorative middle bars are made slimmer at 14 mm to keep the design balanced.
The client's design team specifically asked for these thinner vertical bars, and we were happy to accommodate. The narrower vertical lines work much better with the door's thin white frame perimeter. Since all our products are custom-made, we can adjust any detail to ensure clients get precisely what they want.

Corner frame and door alignment
The corner displays how well the white door frame aligns with the return panel. When closed, you get that uniform 30 mm x 30 mm junction all the way around. The frame protrudes 8 mm from the glass surface, and we keep the door seals completely hidden by hiding them in the frame.
All you notice is that slim 2 mm gap between the door and frame sections. The doorknob and all other parts got the same white coating to match. This traditional-style doorknob, which we mounted right on the glass, was the client's choice. Various doorknobs and handles are available, and we can position them wherever clients prefer.

Hidden seals and clean glass
From the inside view, you can see how neat our door seals are. We use a soft sponge material that is recessed into the frame, making it stay hidden. When the door opens, there's just a 3 mm line protruding 1 mm from the frame's surface. Seal colours match the frame—dark for black or bronze, light grey for nickel, and white for doors like this.
The metal grid sits only on the outside, which leaves clear glass inside for unobstructed squeegee cleaning. One sweep removes all water perfectly. We can't simply stick the grid to bare glass, because the silicone adhesive would be visible through the transparent surface. Silicone always gets air bubbles as it sets. Instead, we coat the glass surface with white glass paint first, and the grid mounts over this paint. From inside, you see clean, white-painted lines through the glass rather than messy, bubbled adhesive.

White threshold and bottom seals
Under the door, we install a matching white threshold, which is 7 mm high and 25 mm wide. It matches the door frame, and, when the door is closed, the two form the 30 mm white line we use everywhere. The bottom frame of the white door measures 20 mm, and with the 3 mm gap between the frame and the threshold, the two create the required appearance of 30 mm.
The bottom of the door also features a door seal recessed into it that touches the top of the threshold when the door is closed. The threshold prevents long-term water escape, as door seals alone would deteriorate over time. The low profile allows easy stepping while providing essential water containment.

White hinges with tiny black washers
The door hinges are also coated in a white finish, but they have a slim 2 mm black washer on them. The white shower doors have heavy glass and a frame, but the hinges are 10 mm in diameter, so the washer is thin.
White doors are ordered infrequently, so we use washers from our most popular bronze and black-framed showers. Yet, these are the only four tiny, 2 mm lines that are dark. In the image, you can also see the same light-grey flexible door seal.

The white door's vertical frames
Here's the closed door viewed from the shower front. The vertical lines show up well at this angle. Light-grey gaskets sit inside but stay hidden through the narrow 2 mm gaps. In some cases, the door gaps can vary slightly – from approximately 1 mm to 3 mm – but we strive to make them uniform. We aim for a variation of no more than 1 mm from top to bottom.
The frames feature the white finish and have a very slim profile. The slim design looks excellent but would be flimsy without proper reinforcement. We reinforce it with carbon fibre that stays completely internal — invisible in both images above. The carbon fibre we fit in the frame is stronger than steel. Still, it preserves the slim look that makes enclosure installations elegant.

The white frame's decorative plates
In this image, we see the wall and floor frames that support the fixed glass panels – not the doors. The frame we create is more complex than a simple system where the glass is merely fixed in a U-profile. Inside, there's a base profile with bolts and rubber seals that we screw to the wall and floor with fixtures. This internal base profile is what actually holds the glass in position and contains all the bolts and seals.
Outside, we see two decorative thin white cover plates that cover the base profile completely. Between the glass and the cover plate, we apply white mastic, creating a thin 1 mm white line that prevents water penetration. The magic happens inside with several additional mastic seal lines under and around the base profile. All mastic and fixtures stay hidden, while the white cover plates create that 30 mm line, making everything look consistent.

White door position and grid design
We positioned the door of the enclosure next to its corner rather than centring it on the front face. This position was necessary because the toilet would have interfered with the door if we'd placed it more centrally. This side placement divides the shower front beautifully into two balanced sections: the swing door on the left and the fixed panel on the right. The grid-style pattern spreads equally across both sections, giving this white shower enclosure lovely symmetry.
Each section looks equally appealing and stays clean and simple without being too much to look at. For white shower enclosures, this softer approach is brilliant because it keeps that bright, open feel. Most people choose white because they want something peaceful and gentle that evokes a sense of calm. The white finish does exactly that – it creates tranquil spaces where you can have a bit of peace away from the usual rush of daily life.

Relaxing shower time
This wide view reveals the finished white shower enclosure, which looks terrific in the completed bathroom space. Our installation work is complete, and while some small room details still require final touches, the shower area is now perfectly finished. The custom-made enclosure fits beautifully into this interior, matching exactly what the client's design team wanted. Everything looks absolutely lovely and balanced together.
We hope the couple will greatly enjoy their shared showering experiences in this stunning shower enclosure. The serene white finish creates the perfect peaceful, spa-like atmosphere for relaxing together. This installation transforms their bathroom into a tranquil oasis where they can enjoy gentle moments of calm. The white shower enclosure provides that perfect sanctuary for daily relaxation in their lovely bathroom.
Product Specification
Style
Corner Shower Enclosure
Metal Finish
White Powder-Coated
Glass Type
Ultra Clear Glass
Frame Style
Framed with Grid
Special Features
Grid-Style, Bespoke Frame Colour
Price Range
££££
How Long for Shower Enclosure with a Frame Installation?
Corner installations require precise measurements for two-wall alignment. Your Shower Enclosure with a Frame timeline depends on wall preparation and tiling completion.
Is your bathroom tiled and ready?
Interested in a Similar Design?
Let our experts create a bespoke shower solution perfectly tailored to your space. From survey to installation, we handle everything with precision and care.
Understanding Our Pricing
Each symbol reflects a full-service estimate, including survey, design, production, and installation. We only offer complete packages — no supply-only options.
Prices are adjusted based on real projects and assume the installation is within one hour's travel from one of our offices. Travel beyond this range may increase the price.
VAT is not included and will be added where required. Displayed prices are for guidance only and reflect localised, complete installations.
Price Range Guide
- £Up to £1,500
- £££1,501 - £2,500
- ££££2,501 - £3,200
- £££££3,201 - £8,000
- ££££££8,001+



