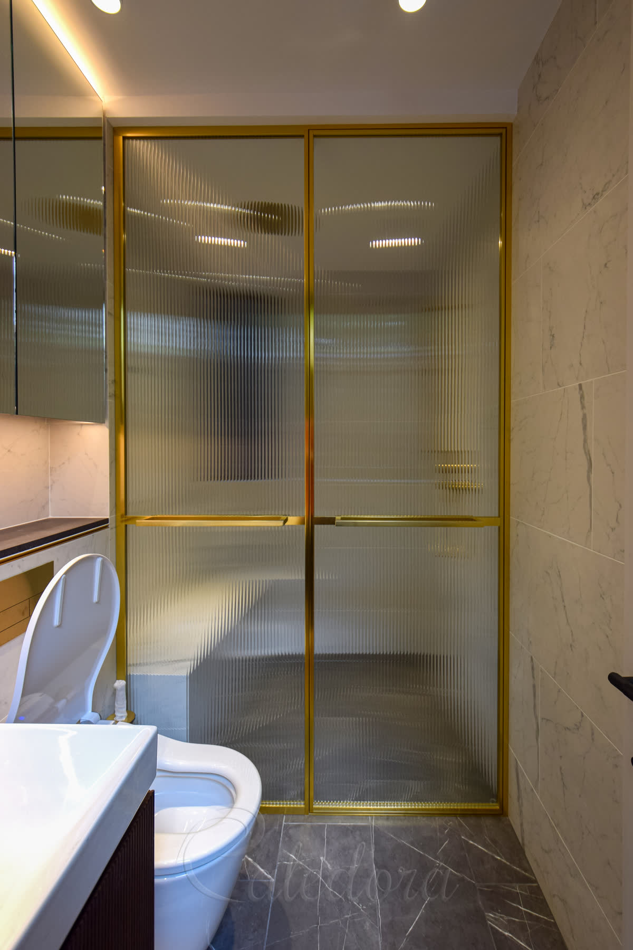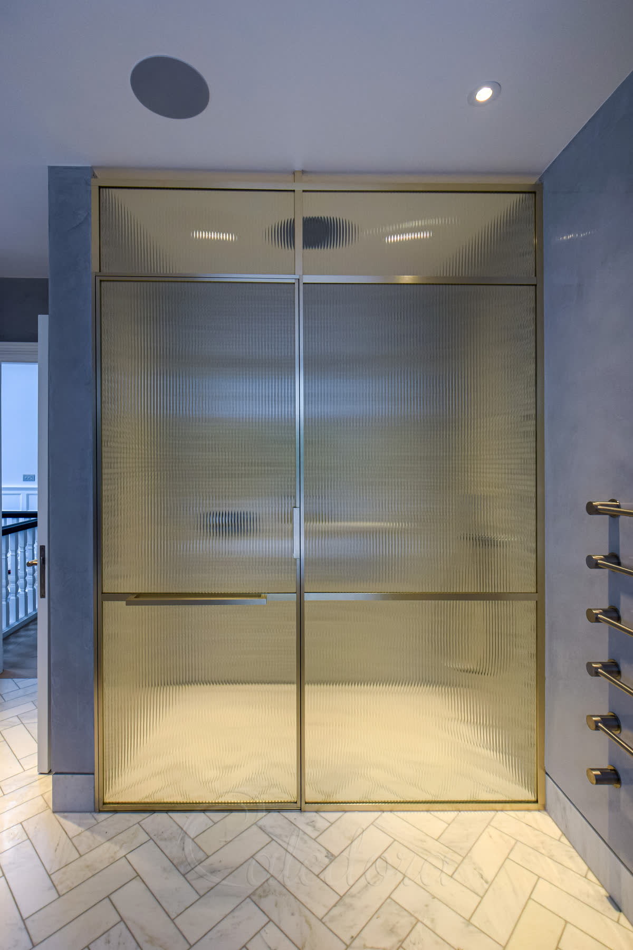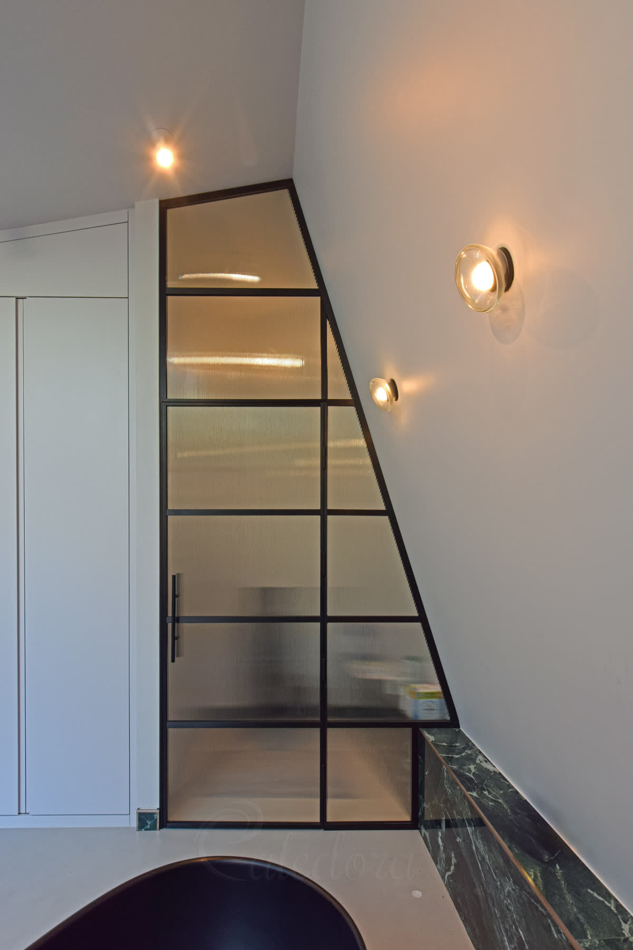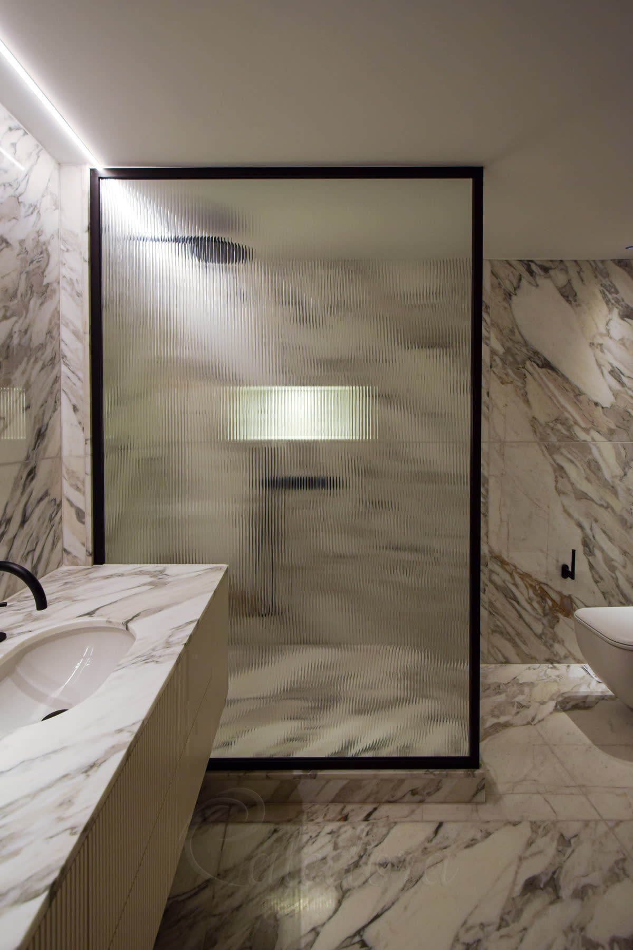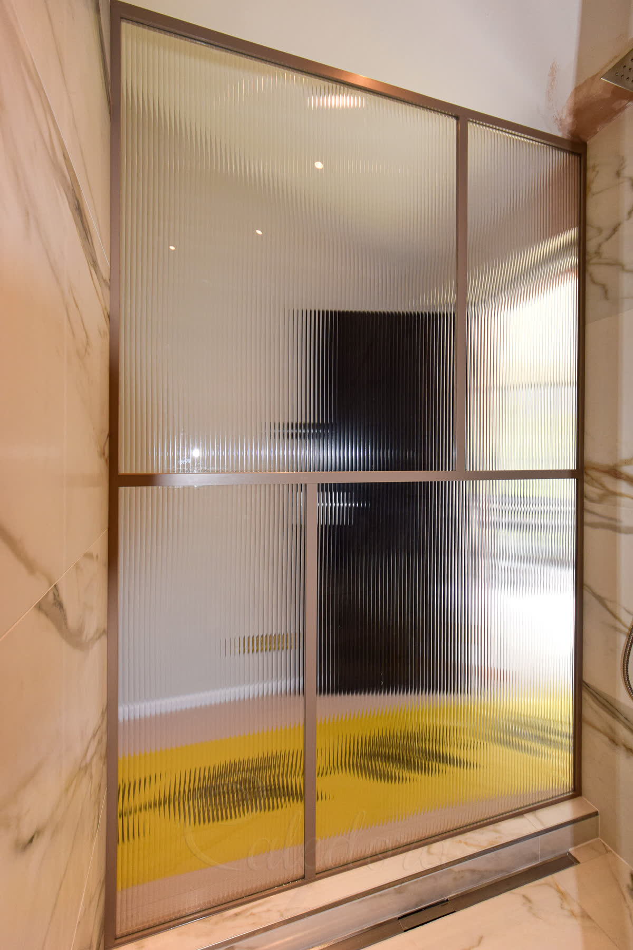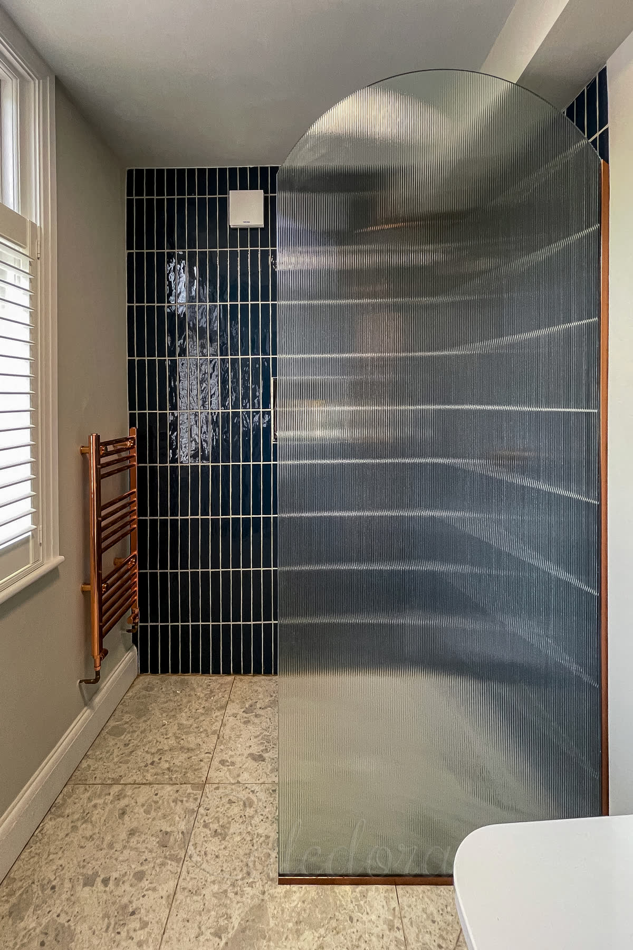White Shower Door - London
This white shower door project shows how custom powder coating can give a bathroom a new, bright look. We installed two matching partitions with doors and inline screens on either side, creating a beautiful hallway between the bedroom and the bathroom. The white frames and fluted glass work together perfectly to provide you with privacy while still maintaining an open and bright feel.

Matching white partitions create an elegant corridor
This walkway shows our two matching white shower partitions installed as mirror images of each other. Each features a door that opens inward, along with an inline fixed screen, all finished in crisp white powder coating. The fluted glass provides privacy for both the shower and WC areas while allowing natural light to flow through the space.
We built these partitions on opposite sides, making a fluted glass hallway that goes from the bedroom to the bathroom. The white frames fit in perfectly with the bathroom's minimalist decor. The brass towel warmers and built-in shelves of the room offer warmth and usefulness. Our custom design ensures precise alignment and appropriate proportions.

The white door with a horizontal towel rail
Due to the white powder coating, these frames require additional preparation and take slightly longer to manufacture than black finishes. We apply multiple coats to each framed part to ensure the white finish is flawless and uniform. On the door, we installed a horizontal bar that works as a towel rail on the outside.
We placed a square-style knob on the inside of the shower door that lets it open parallel to the marble wall. The white frame complements the bathroom wall perfectly. We achieved these results by placing hidden support plates beneath the stone to ensure it remained in place.

Fluted glass provides privacy with light
The 4+4 mm laminated fluted glass is the perfect blend of privacy and allowing light to pass through. Frosted glass may feel cold and stark, but the fluted pattern makes it look warm and textured, adding visual interest. The vertical lines complement the bathroom's style and provide just the right amount of privacy.
The fabrication of each glass panel is rather complicated. For example, both 4mm sheets are toughened alone and then bonded together for enhanced safety. This process produces glass that is significantly safer than standard toughened glass. If one panel breaks, the other will keep it from shattering on the floor.

Perfect alignment with existing architecture
The white-framed screens complement the bathroom's architraves and other architectural details perfectly. We took careful measurements of everything during our survey to ensure that the glass panels matched the rest of the space. The meticulous focus on detail enhances the design's cohesiveness, creating a sense of intentional placement.
The white frame finish matches the room's white paintwork perfectly. We sealed the entire perimeter with white mastic to match the frames, ensuring no water leaks while maintaining the clean aesthetic. The timber flooring outside stays completely dry thanks to our accurate installation.

Luxurious marble interior revealed
You can see the gorgeous black and white veined marble inside when you open the shower door. The dramatic stone looks wonderful against the white frames, making the bath feel more opulent. Built-in storage niches are a great way to keep things organised without compromising the elegant design lines.
The brass shower fixtures and fittings complement the warm tones in the marble veining. We aligned our glass screens with the walls, ensuring that water stays contained within the shower area. The door opens smoothly inward, allowing for straightforward access without occupying corridor space when open.

Corridor design connects bathroom spaces
The picture shows how the white partitions on either side create flow between the two rooms. The matching white partitions frame the walkway beautifully, leading to the bright bathroom space, which features a freestanding bath. Natural light from the window travels through the fluted glass, illuminating the entire area.
White shower enclosures like these are less standard than black or brass options. Still, they create a fresh, timeless look that works particularly well in bright, modern bathrooms. The clean lines and crisp finish will never go out of style, making the shower enclosure an excellent long-term investment in bathroom design.

Flexible design with inward opening doors
The picture shows that both white doors can open fully, demonstrating the flexibility of this design. It feels bigger when the doors are open. When the doors are closed, they line up exactly, keeping the bathroom looking neat, which is what makes it so stunning.
This project showcases the level of customisation available with our service. From the bespoke white powder coating to the specific door configurations and built-in towel rail functionality, we tailored every detail to the client's vision. The result is a bathroom that appears both high-end and ideal for everyday use.
Product Specification
Style
Alcove Shower Enclosure
Metal Finish
White Powder Coated
Glass Type
4+4mm Toughened & Laminated Fluted Glass
Frame Style
Framed
Special Features
White Powder Coating, Bespoke Towel Rail, Laminated Glass
Price Range
££££
Shower Door with Screen Delivery Timeline
Fluted glass requires specialized processing and handling during production. Your Shower Door with Screen timeline includes additional time for textured glass manufacturing.
Is your bathroom tiled and ready?
Interested in a Similar Design?
Let our experts create a bespoke shower solution perfectly tailored to your space. From survey to installation, we handle everything with precision and care.
Understanding Our Pricing
Each symbol reflects a full-service estimate, including survey, design, production, and installation. We only offer complete packages — no supply-only options.
Prices are adjusted based on real projects and assume the installation is within one hour's travel from one of our offices. Travel beyond this range may increase the price.
VAT is not included and will be added where required. Displayed prices are for guidance only and reflect localised, complete installations.
Price Range Guide
- £Up to £1,500
- £££1,501 - £2,500
- ££££2,501 - £3,200
- £££££3,201 - £8,000
- ££££££8,001+
