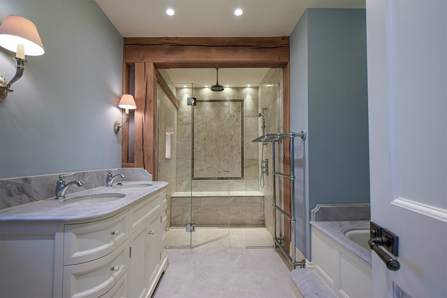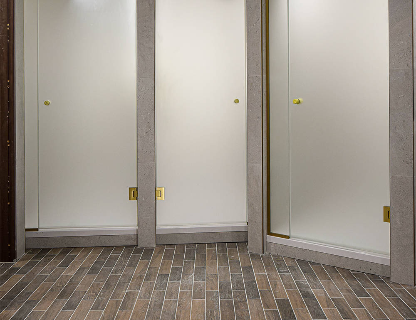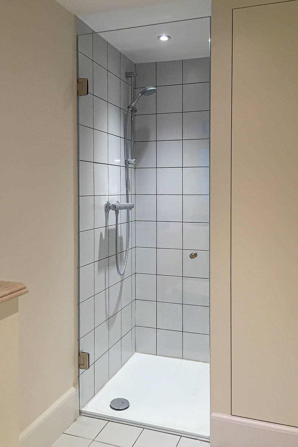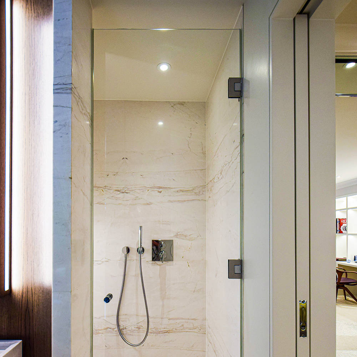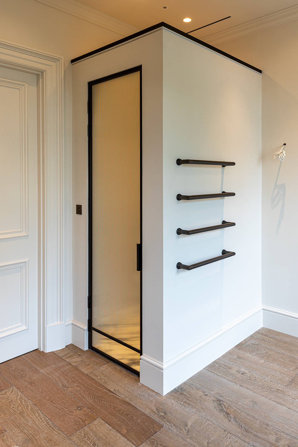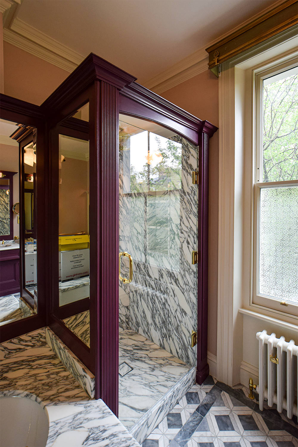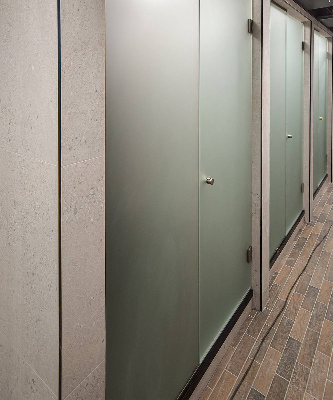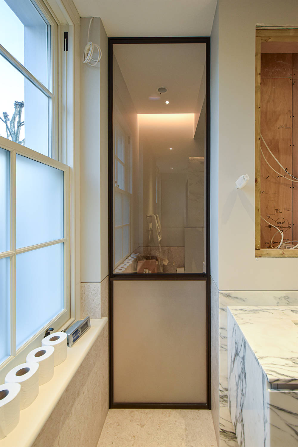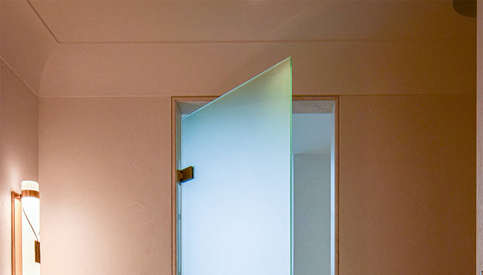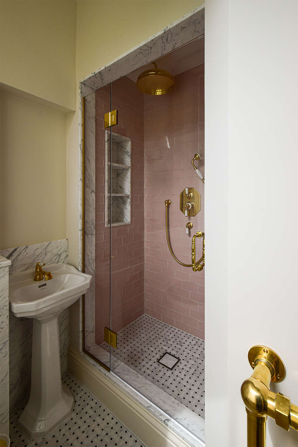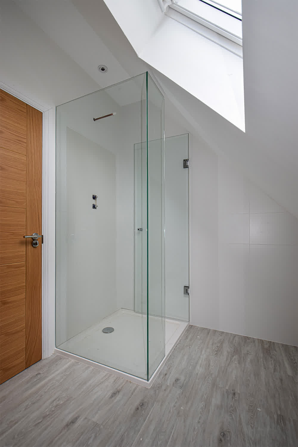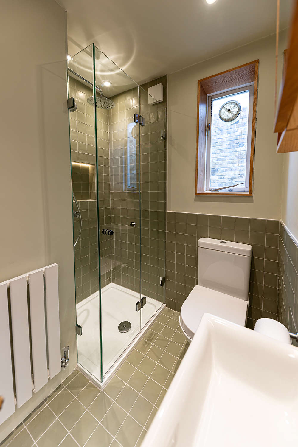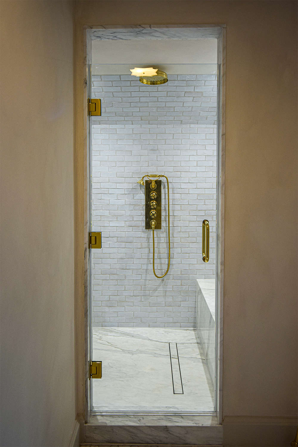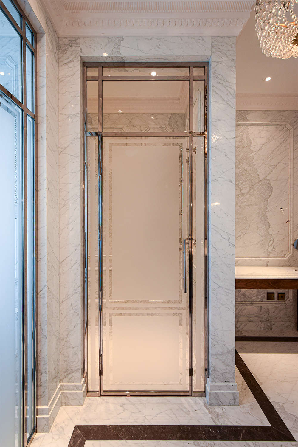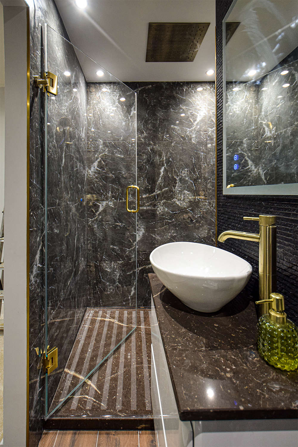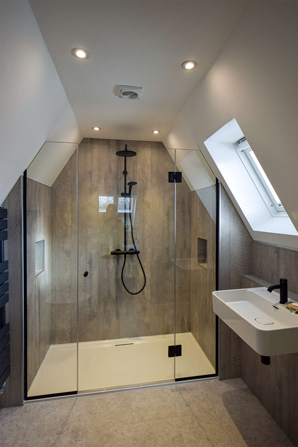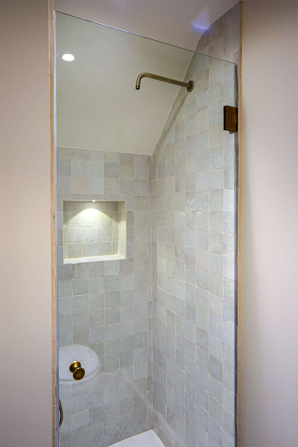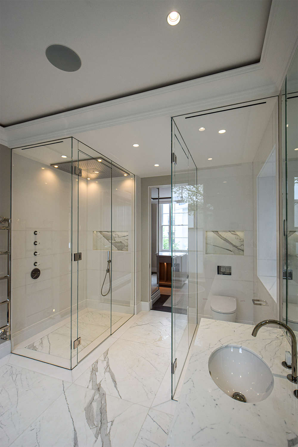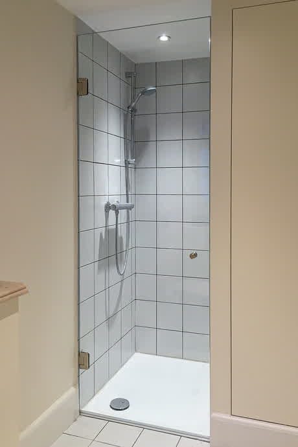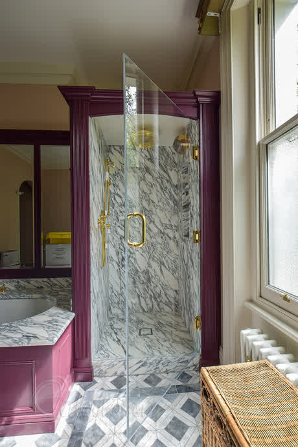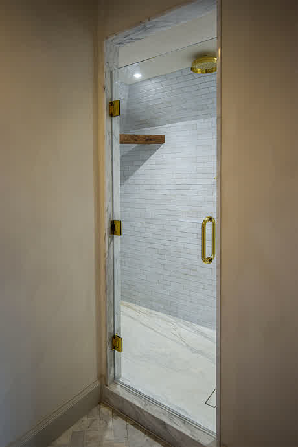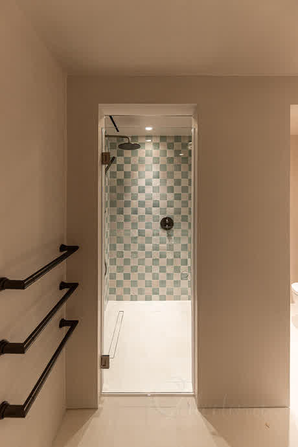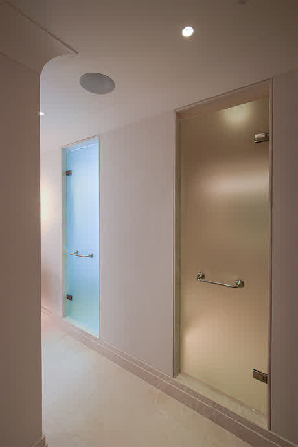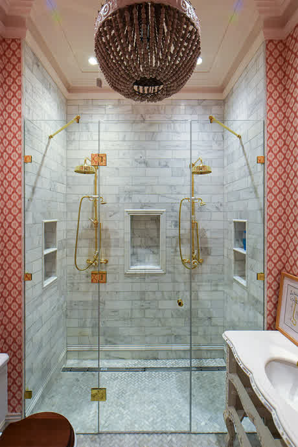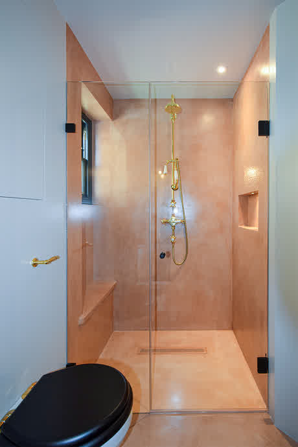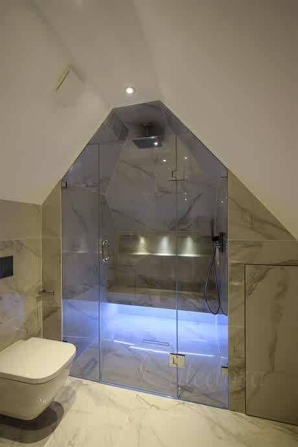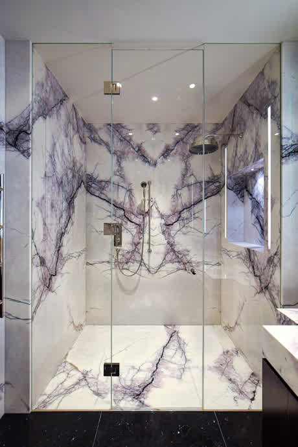Hinged & Bifold Shower Doors
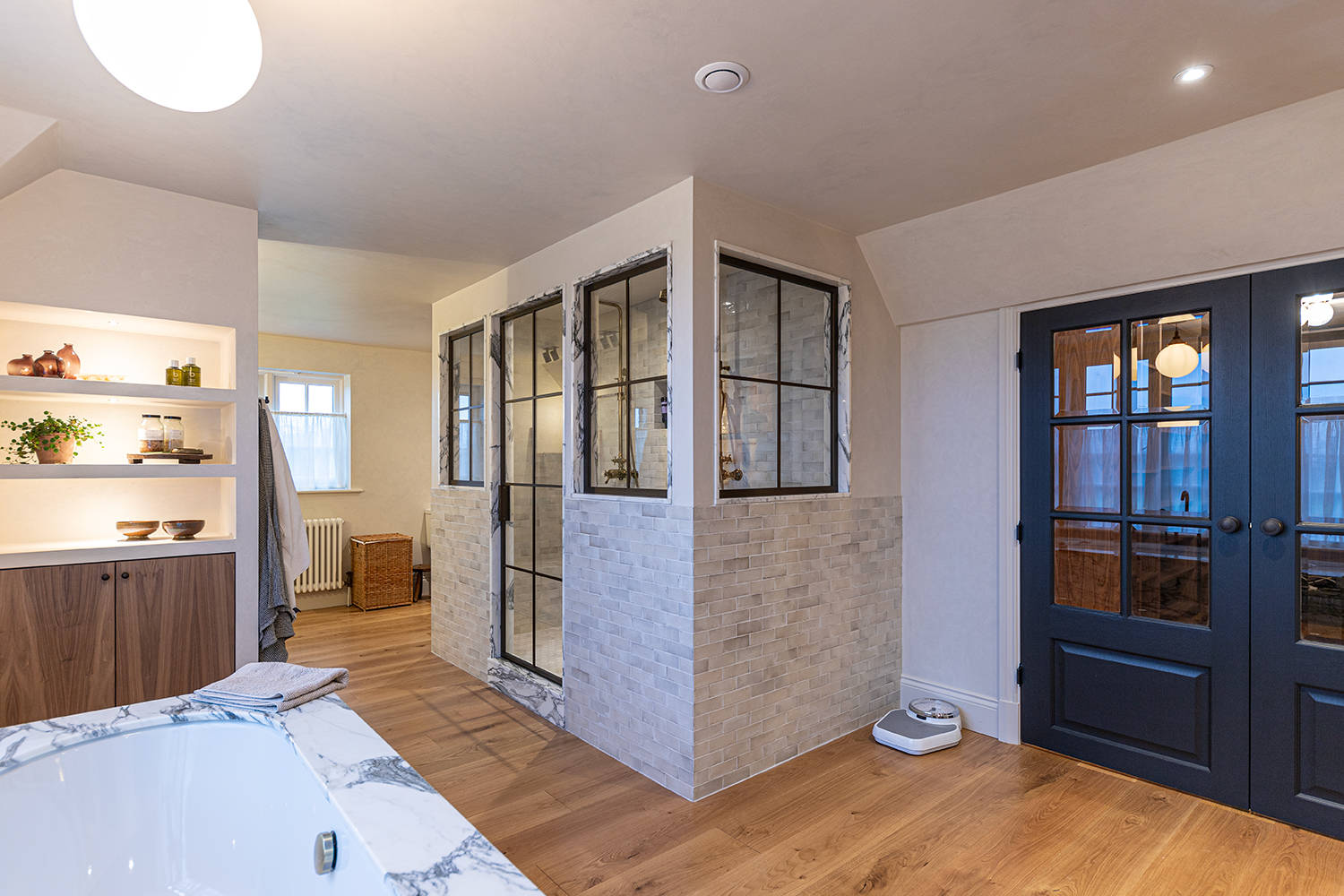
At Caledora, we produce and install all types of hinged and bifold shower doors and are the best! You can customise door hinges, finishes and glass types with us. We take care of any project, whether it's challenging or straightforward. Do you have an unusual space or a specific vision? Don't hesitate to reach out with any enquiries; we welcome the opportunity to take on a challenge.
Request a free consultation
Call 0333 090 8736
Monday-Friday 7.30AM-4PM
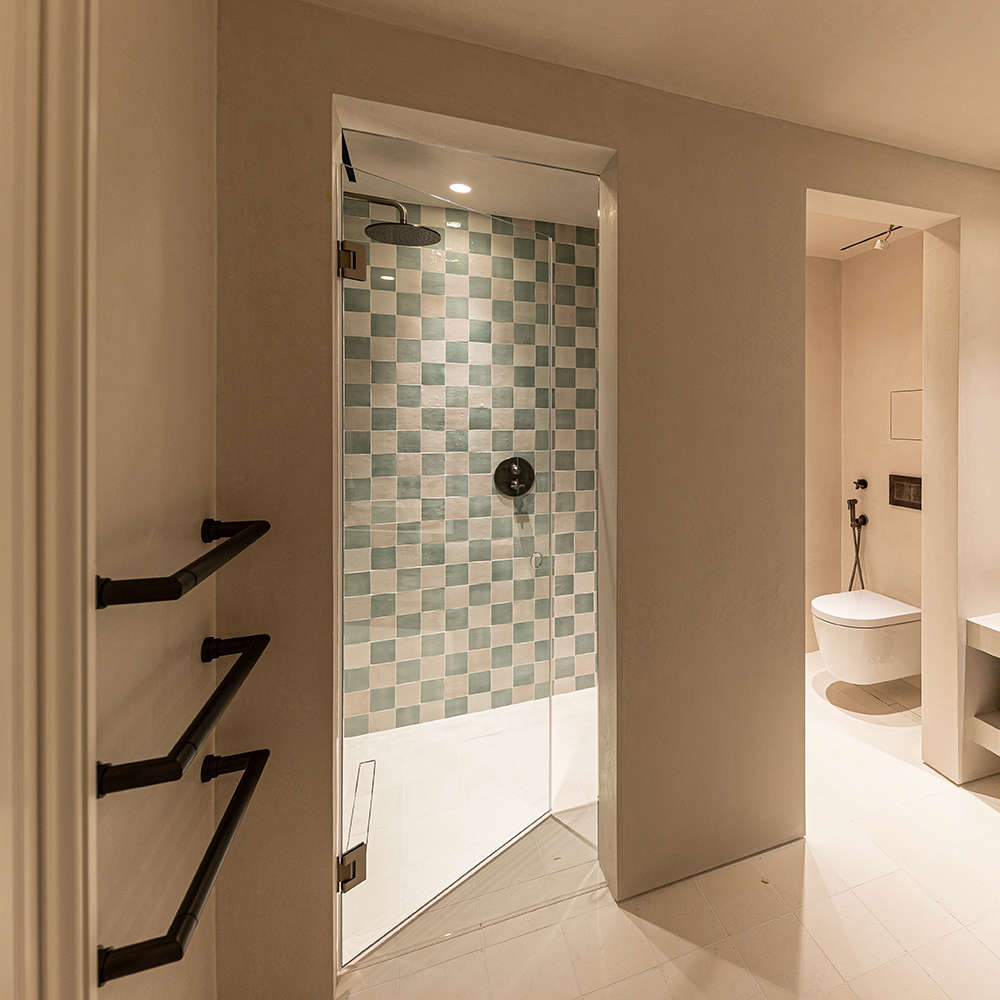
What is a hinged shower door?
A hinged shower door is a type of enclosure that opens and closes like a traditional door. It attaches to the shower wall or another glass panel with hinges, allowing it to swing both inwards and outwards. In most cases, it has elastic door seals attached to the edges. Some door types can be in a frame, helping to keep the seals hidden.
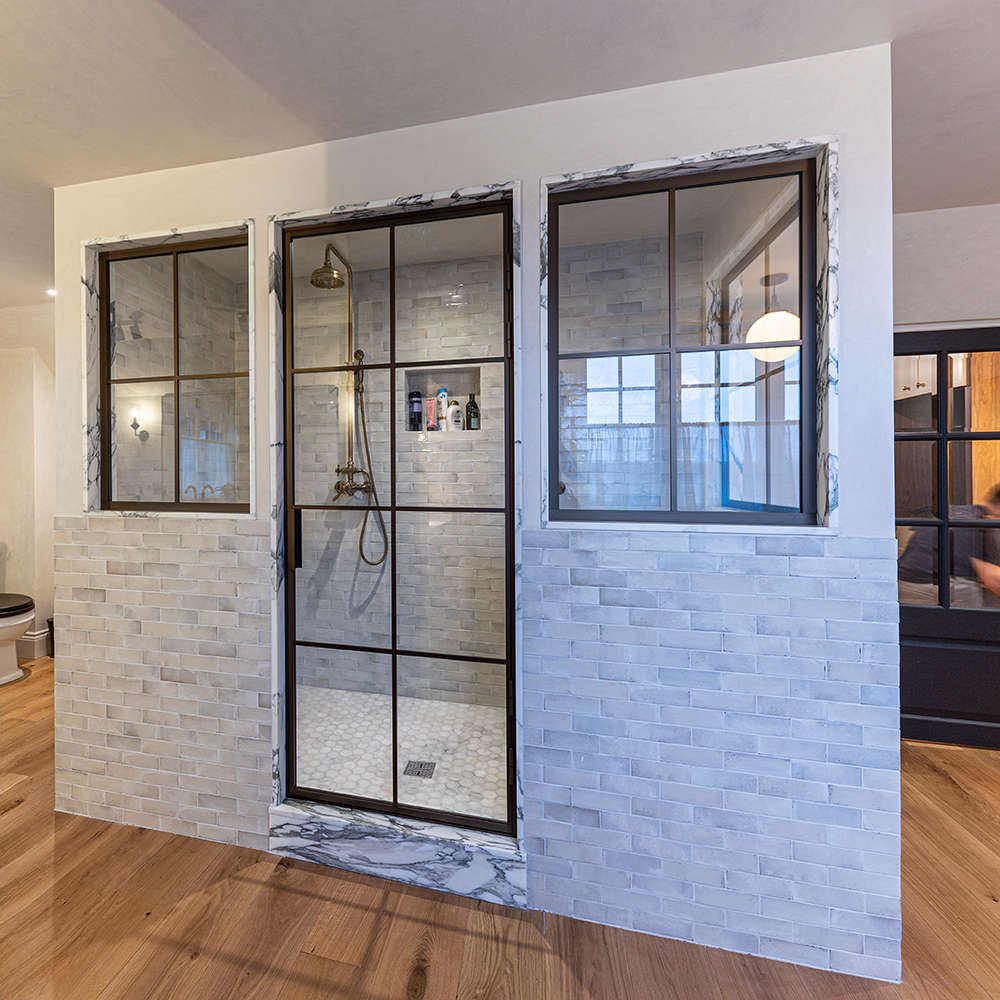
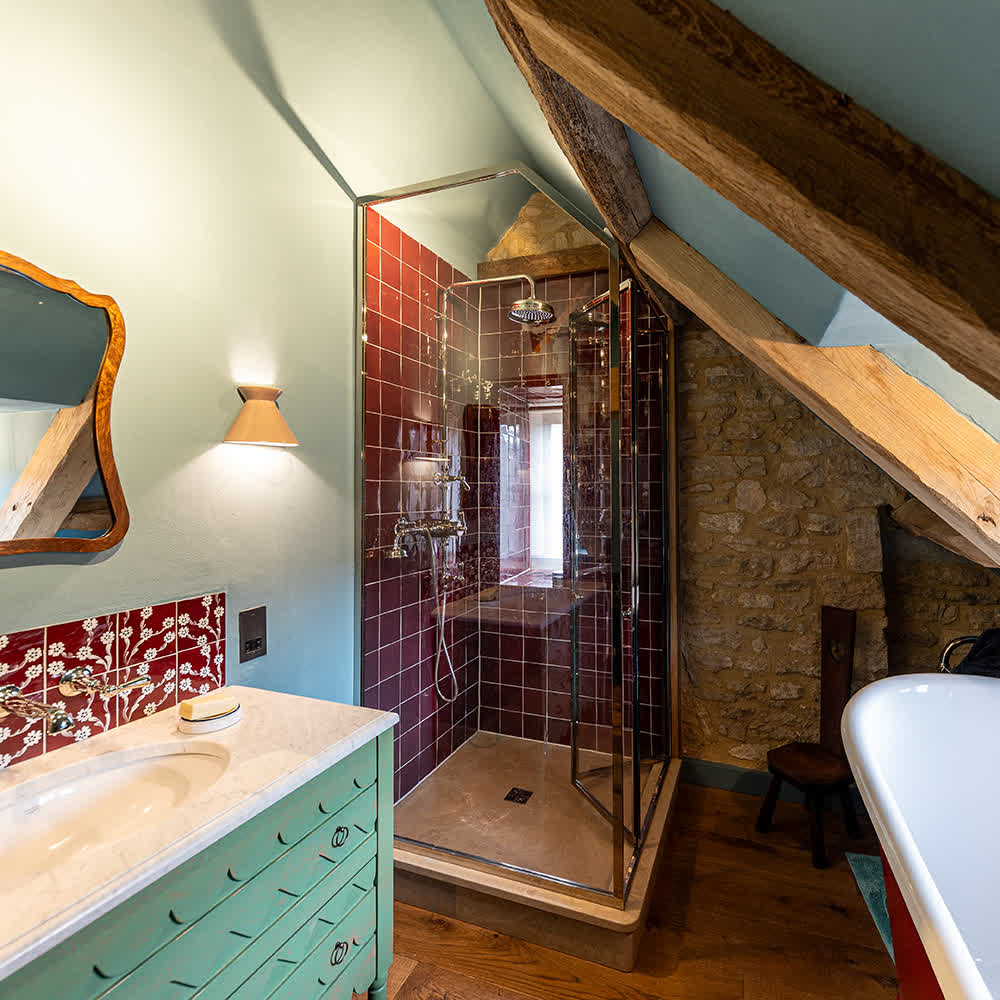
Hinged doors offer a spacious feel compared to a sliding shower door, which moves along a track. Hinged doors require enough space in front of the enclosure to open properly. You can find a range of styles and finishes to suit various bathroom designs, which enhances the overall aesthetic.
If you have limited space in front of the entry, consider bifold doors. These doors are a variation of hinged doors that fold in on themselves. Doing so provides easy access while using less swing space, making them a practical option for compact bathrooms.
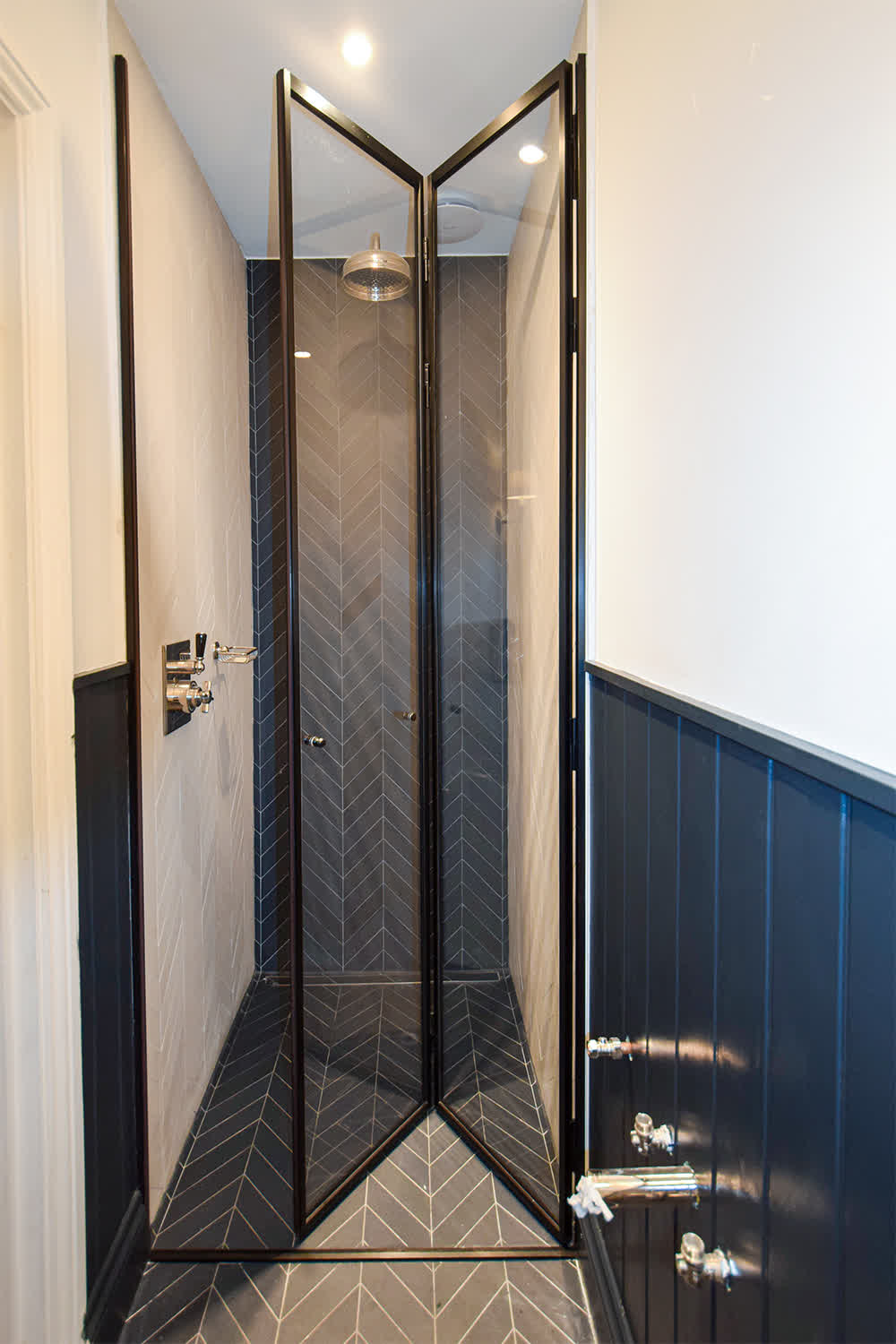
Bifold Shower Doors
Shower bifold doors have several glass panels that can fold against each other and stay flat next to another surface. It substantially reduces the required door swing and allows its use in tight spaces, like on small shower trays. A bifold is often the only option for small trays with a minimum space in front of the opening.
Bifold hinges have a limited colour range. We supply them in chrome and black. For complete dark-themed bathrooms, explore our black shower door options, which work perfectly with these hinges. Other finishes can be obtained if required. These doors work best on trays less than 1,000 mm.
Pivot Shower Doors
Clients often mistake genuine pivot doors (top and bottom fix) for hinged doors (side fix). The least preferred choice for any shower is a pivot door. One of the pivot hinges should be at floor level. This limitation makes these doors less effective at stopping water than other options. Pivot hinges swing both ways, so they have unsealed gaps in the hinges close to the floor.
Another disadvantage is the small plate that holds the pivot hinge. For frameless doors, you must screw this to the tray. The hinge can shift over time, making it difficult to maintain a proper seal for years, which significantly increases the risk of leakage. Additionally, contrary to popular belief, pivot hinges do not provide a wider entry than standard hinges.
While we can add pivot mechanisms to a glass shower door, we strongly advise our clients against this choice for showers. Instead, it is safer to have a regular wall-hinged door.
Hinged Door Fixing Options
When attaching single doors to a wall with long screws, a reinforced wall makes a noticeable difference. Ensuring that both sides of the wall are flat enough is important in installation.
Wavy or ribbed tile surfaces can lead to complications during the setup. The door comes with perimeter seals that can compress about 6 mm. This flexibility may not be sufficient for deeper grout lines or textured areas, which could cause the door to feel tight when opened.
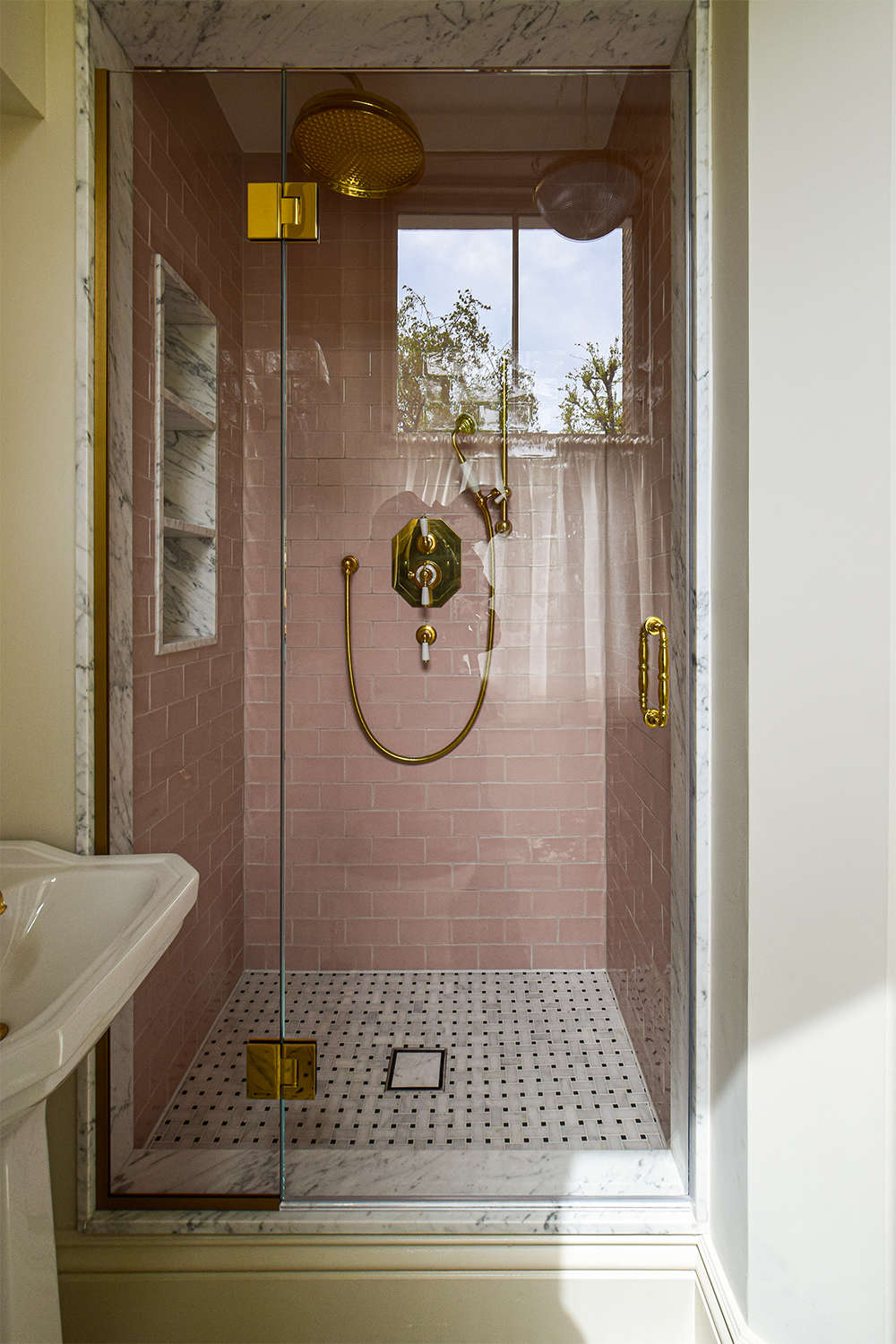
Glass-to-glass attachment in frameless enclosures
We can install the door from another glass panel if both walls lack reinforcement. This also applies if you have a towel radiator or if the opening is too wide for a single door. This slim panel supports the door, whether it's near the radiator or filling a gap. We secure these fixed panels with screws and silicone mastic, ensuring they stay firmly in place.
Using glass-to-glass hinges is ideal for the situations mentioned earlier. However, if possible, attach the hinged door directly to the wall in a shower enclosure. Choosing glass-to-glass frameless door hinges is costlier because of the pricier hinges and additional glass processing.
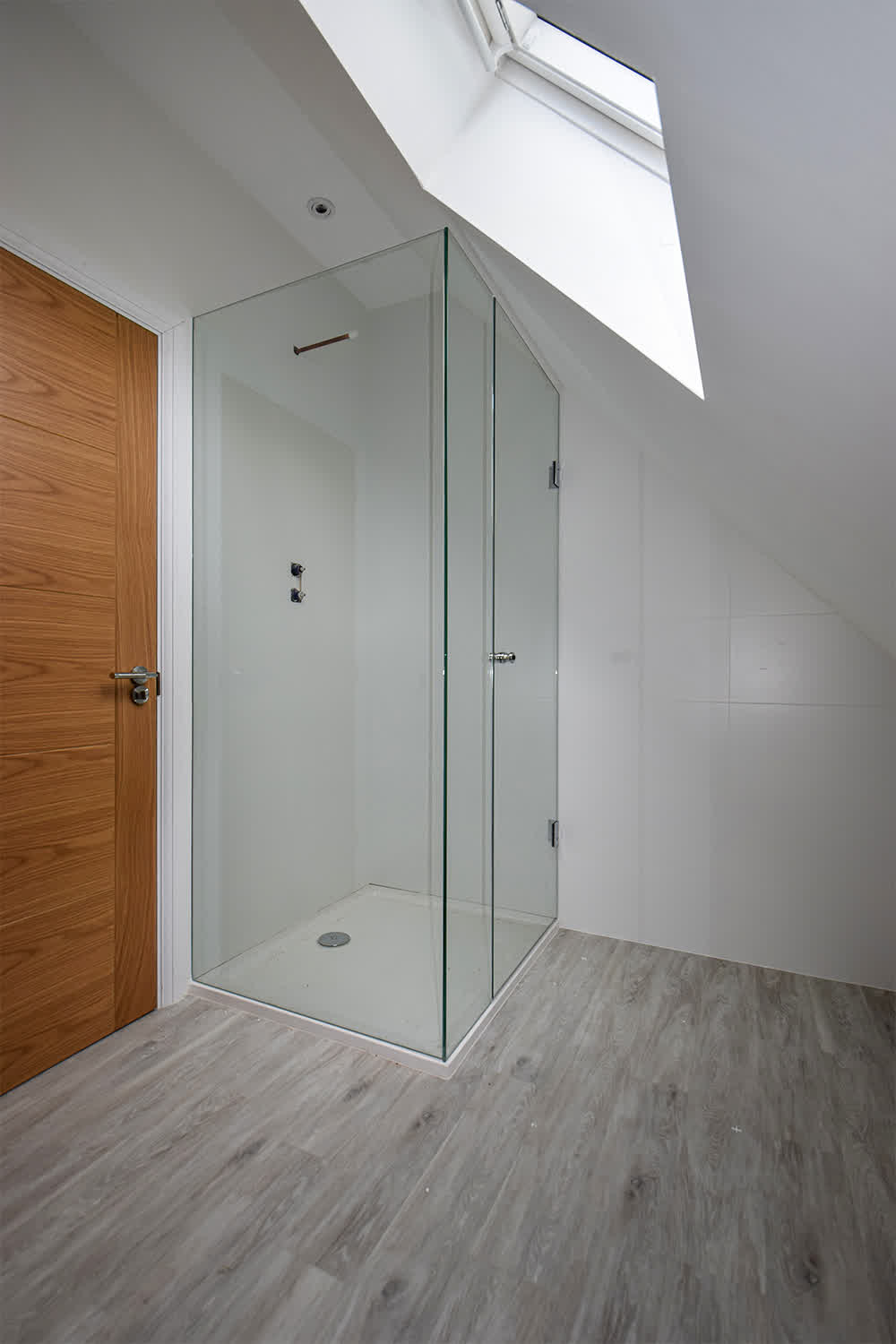
Wall-mounted doors in shower enclosures
Consider using a wall-fixed shower door if your shower has a flat and sturdy tiled wall. This option tends to be the most affordable and durable, especially with a strongly built wall. Additionally, a door that swings towards the wall will save space in your bathroom.
When you opt for a door attached to the wall in your glass shower enclosure, choosing a doorknob is smart. Knobs project less from the glass than handles do. This design helps ensure that the knob won't touch the wall when the door swings open, particularly in frameless shower designs.
Hinged Door Installation Gallery
We create all types of hinged shower doors - single doors, bifold systems, framed and frameless options. Our custom hinges work with any glass thickness and bathroom layout for perfect door operation.



















Want to see more shower installation ideas? Browse our complete project gallery featuring various shower designs, finishes, and bathroom styles to inspire your next project.
Frameless vs. Framed
Our bifold and hinged shower doors can be both framed and frameless.
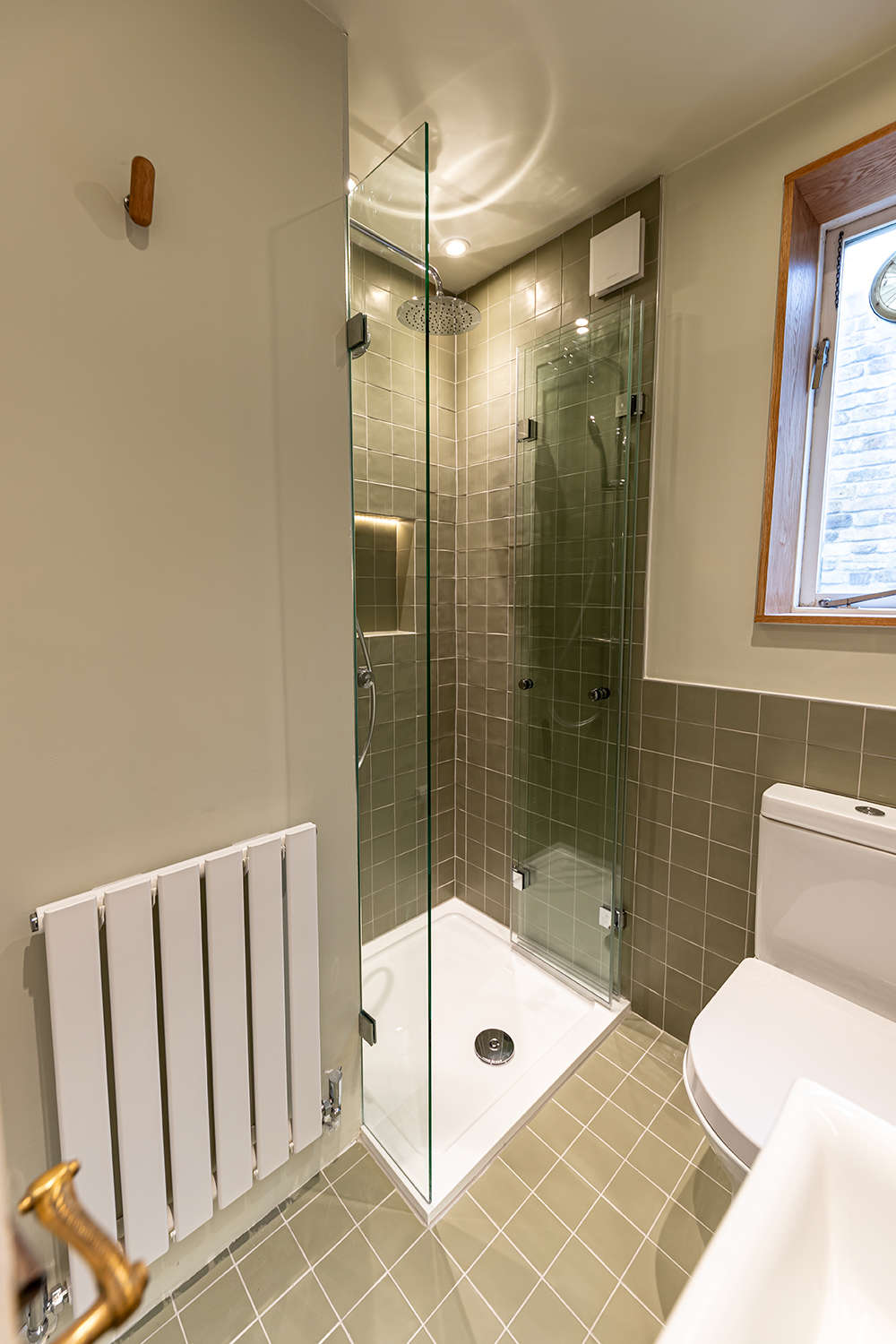
Frameless bifold shower doors
Our frameless bifold shower doors stand out because they don't need an overhead track. This innovative design gives you a truly frameless look, making your space feel open and modern. With spring-loaded hinges, these doors align perfectly and stay straight, enhancing both function and style.
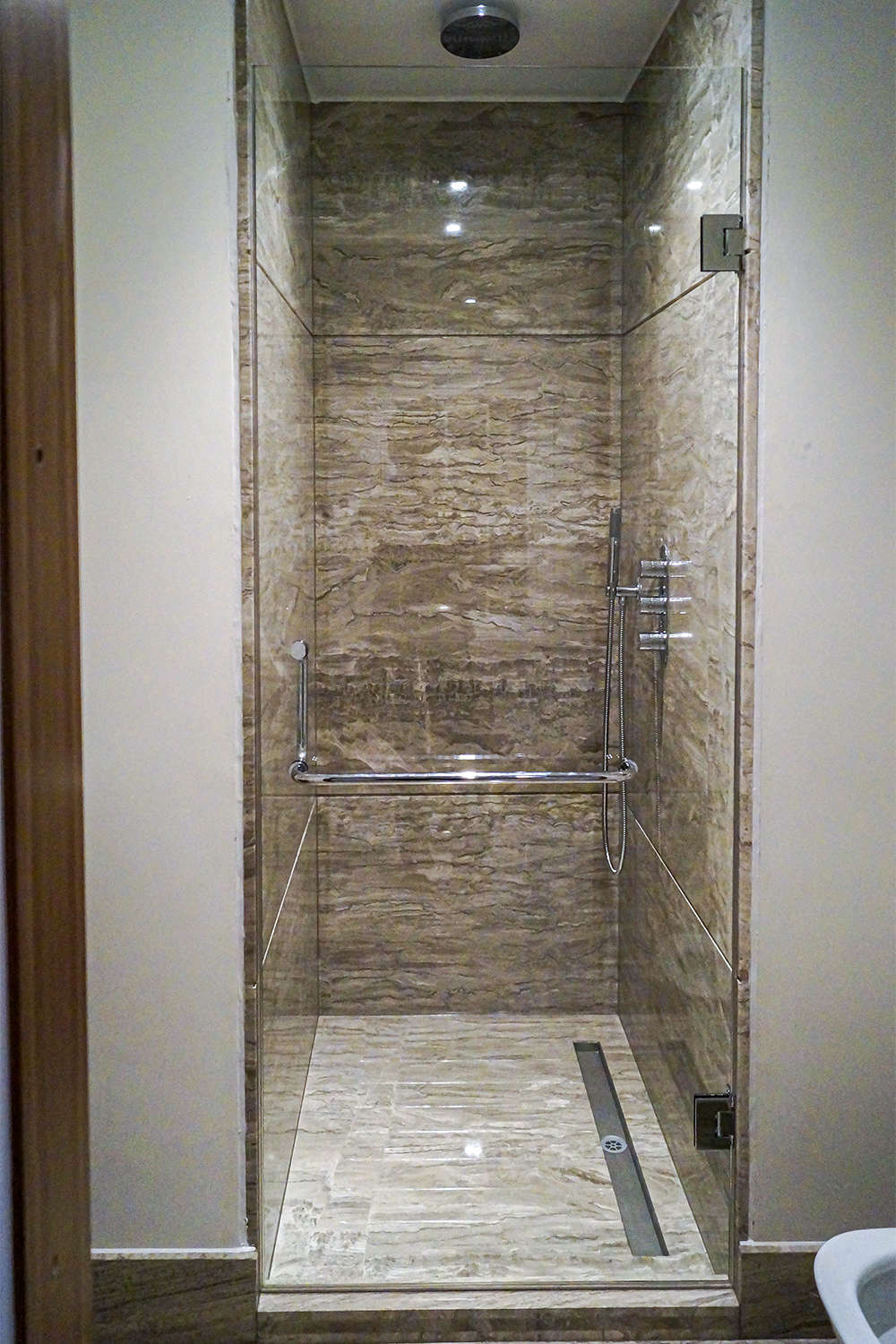
Frameless hinged shower doors
A frameless, hinged shower door works in much the same way. The hinges keep the door aligned and looking sleek. This combination of functionality and style elevates your shower experience and adds a touch of elegance to the bathroom.
Frameless doors are the most affordable for showers, and we offer complete customisation. We offer various hinges, knobs, handles, towel rails and other parts for frameless doors.
Hinged doors in a frame
Framed doors offer a safer and smarter alternative compared to frameless options. They need less wall space and can attach easily to thin stud walls or those without much reinforcement. Discreet small hinges sit on the frame while all gaskets remain out of sight, creating a sleek look.
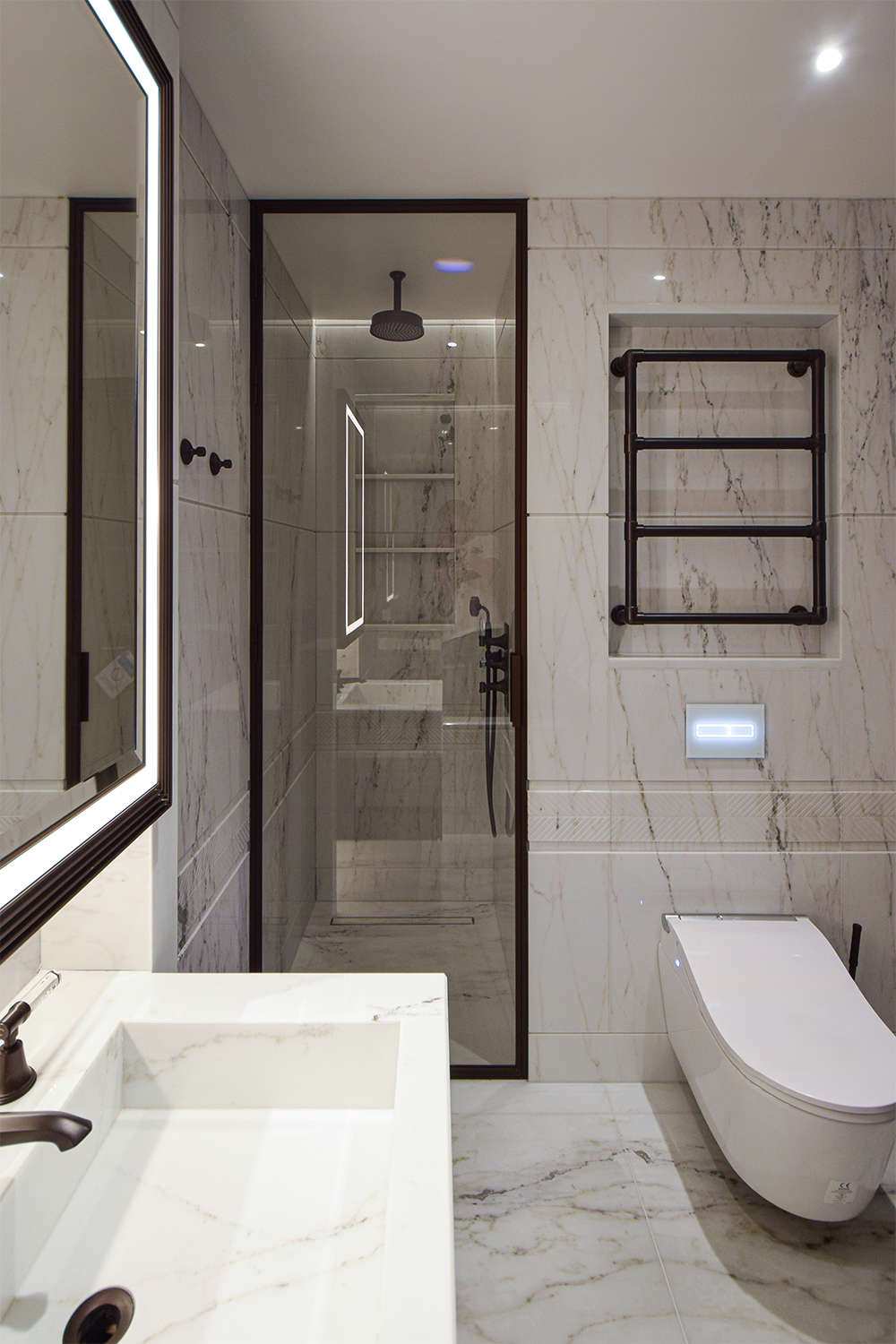
Using framed hinged doors allows for any type of glass. For example, for extra safety, choose toughened and laminated glass. If damaged, this safety glass stays in one piece and won't fall. The frame also protects the edges, making the glass harder to break.
Our framed doors have a slim design and lack visible bolts. The frames can accommodate both hinged and bifold styles. Instead of springs, we use magnets to keep the doors aligned and closed. This lets us reduce the hinges to a compact diameter of just 10 mm.
Essential Components for Functionality
In a glass enclosure, shower door hinges are the second most crucial component after the glass itself. We use only well-known brands of the most reliable hinges in our showers. Our collection offers more than 24 different finishes, but we can make bespoke finishes if required.
Frameless: Standard hinge
Our shower door hinges (frameless) can swing 90 degrees inwards and outwards. The springs inside help align the glass at the final 15 degrees of closing.
Frameless: Bifold hinge
Our frameless bifold door hinges can swing 180 degrees in one direction. They also feature aligned springs for better functionality.
Framed door hinges
Our framed doors swing 180 degrees in only one direction. Magnets keep the doors aligned and closed, and the hinges themselves are compact, with a diameter of just 10 mm.
Hinged shower doors are formed not only by glass and hinges. Besides them, there are other elements of the door that you cannot avoid having.
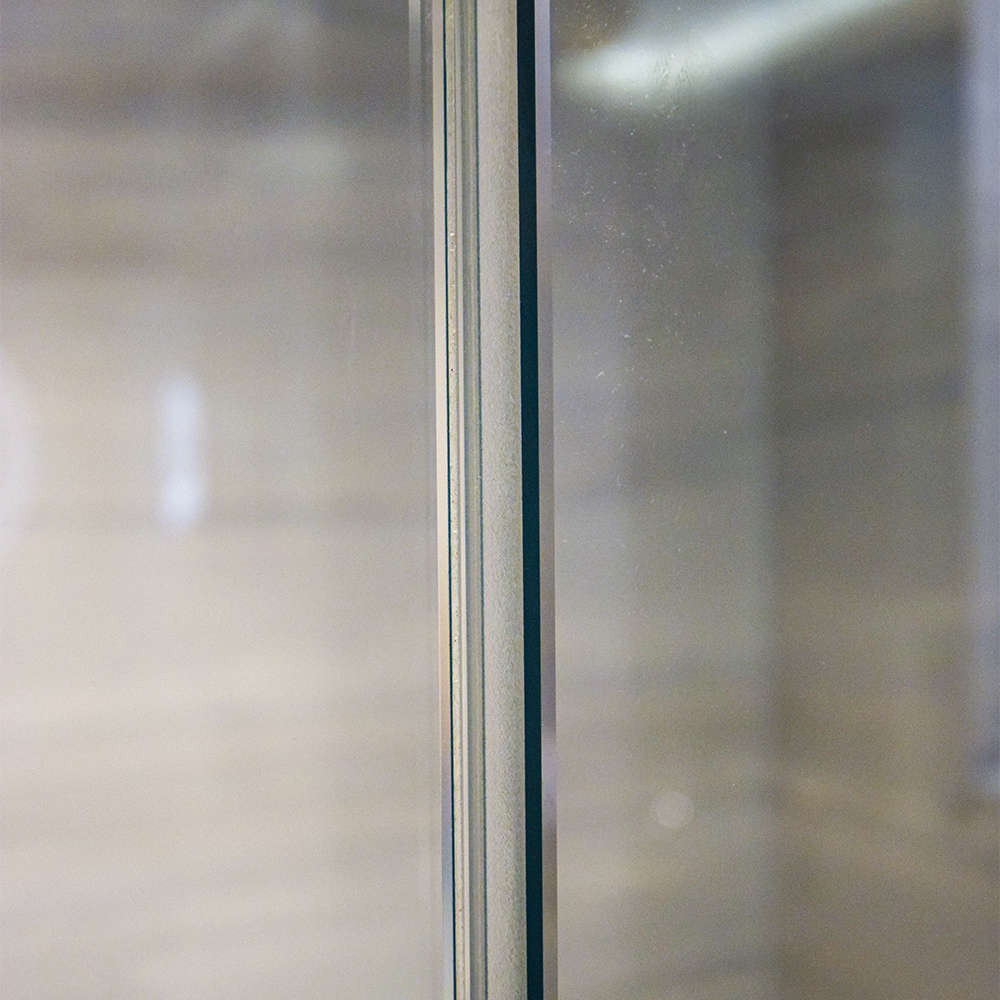
Door seals
Door perimeter gaskets are one of the main elements that make the difference between a bathroom door and one for a shower. Without the seals, the water would have penetrated the edges.
Our door seals are tiny, 8 mm in size, and made of PVC, which we attach to the edge. The absence of cavities prevents water and soap from getting trapped inside. It helps seals last significantly longer than standard clip-on styles.
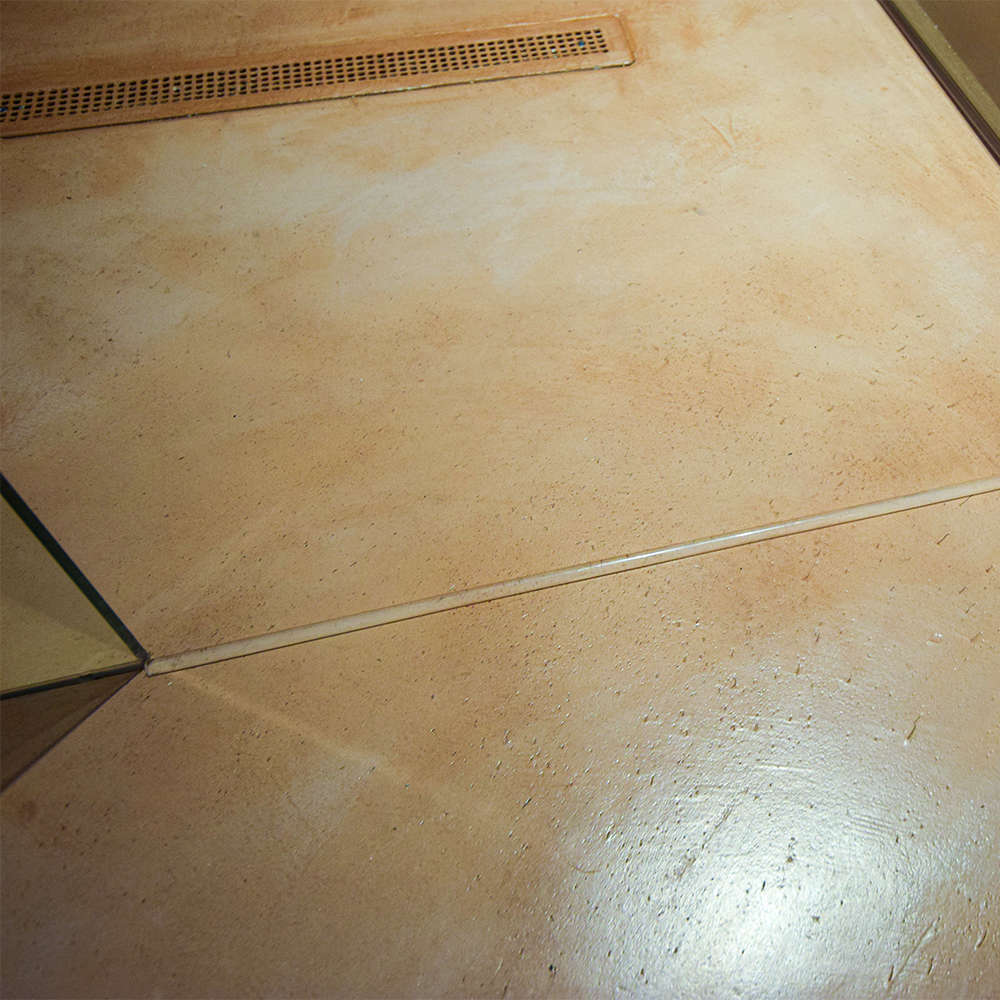
Floor Threshold
Hinged doors that open outwards require a floor barrier to function properly. The best solution is to install a small threshold on the floor and attach an elastic seal to the bottom of the door. This combination effectively seals any gap at the bottom of a closed door.
When a door seal touches the floor, it will wear over time, causing it to lose effectiveness. To avoid the issue, the door should have both the threshold and the seal. By doing so, you can ensure that the door lasts longer and maintains its functionality.
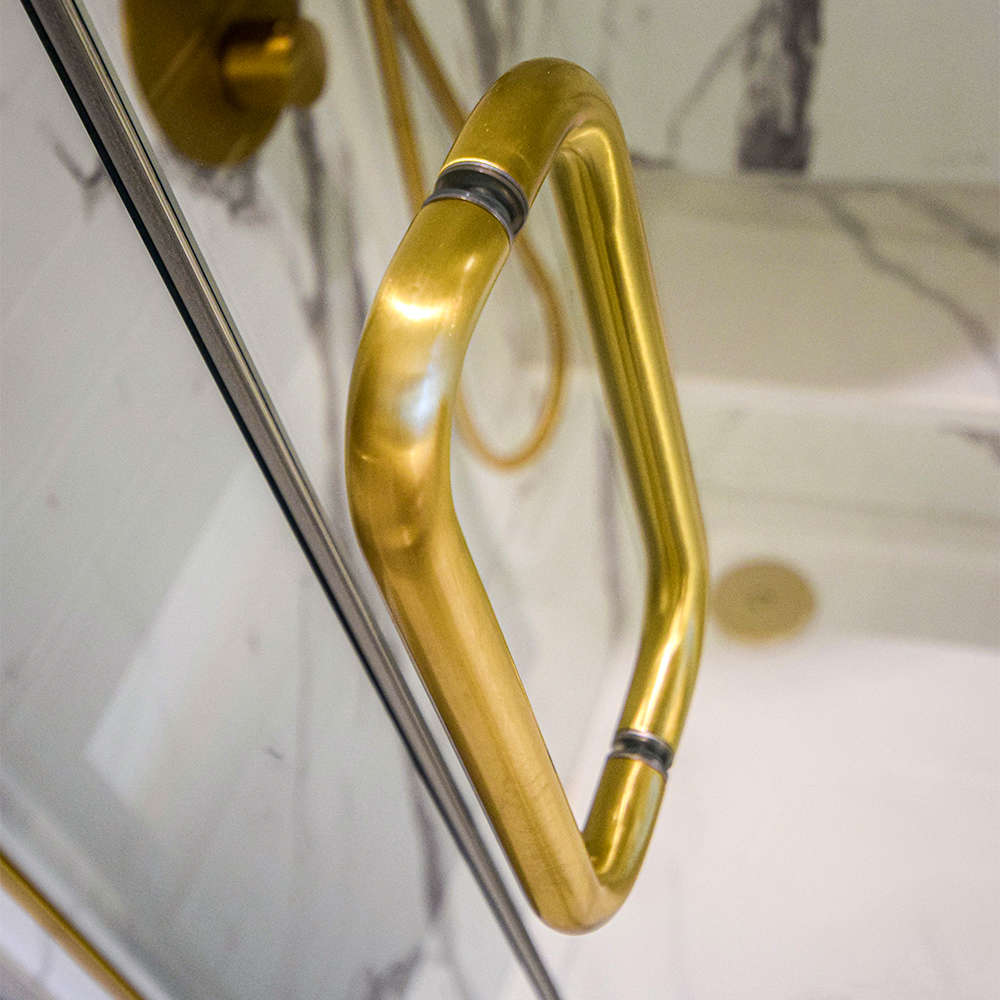
Door handle, knob or rail
Opening a door without a pull handle is challenging, so it's a necessary item. Besides handles, we offer various knobs or towel rails. All can be in various finishes, or we can make a bespoke one for you.
Opt for a towel rail outside a door if the hinges are glass-to-glass. Towel rails can also be handy if the door swings only inwards. For example, place a towel on the rail before showering and reach it by opening the door once finished.
How do we fix the enclosure to the wall?
If your hinged door is part of an enclosure, then the fixed panels must have fixtures for the wall. We could avoid using metal fixtures, but we still need something to hold the glass panel in place. Let's discuss all three types.
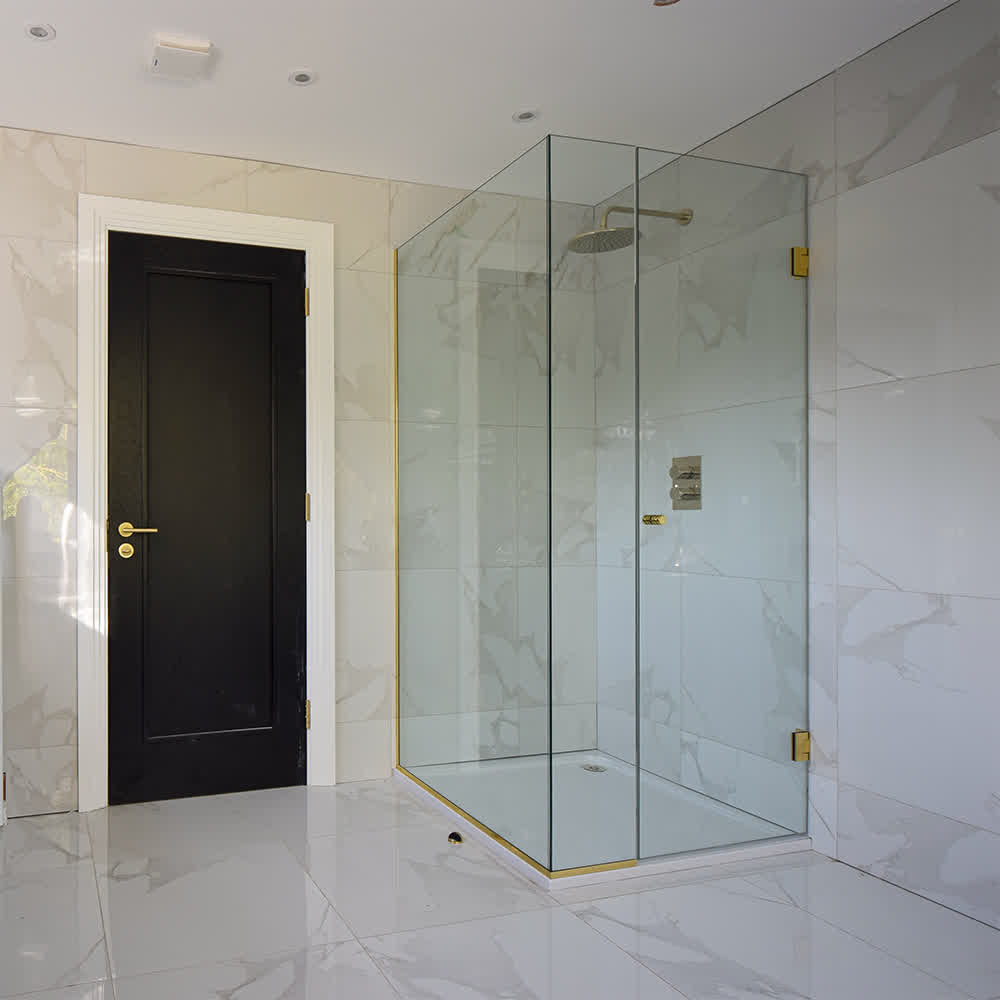
U-profiles
We attach frameless hinged enclosures directly to walls using real perimeter frames. For our fixed frameless screens, we use U-channels, resulting in a semi-frameless appearance. While the door remains completely frameless, the fixed screens will have profiles that are visible on the adjacent surfaces.
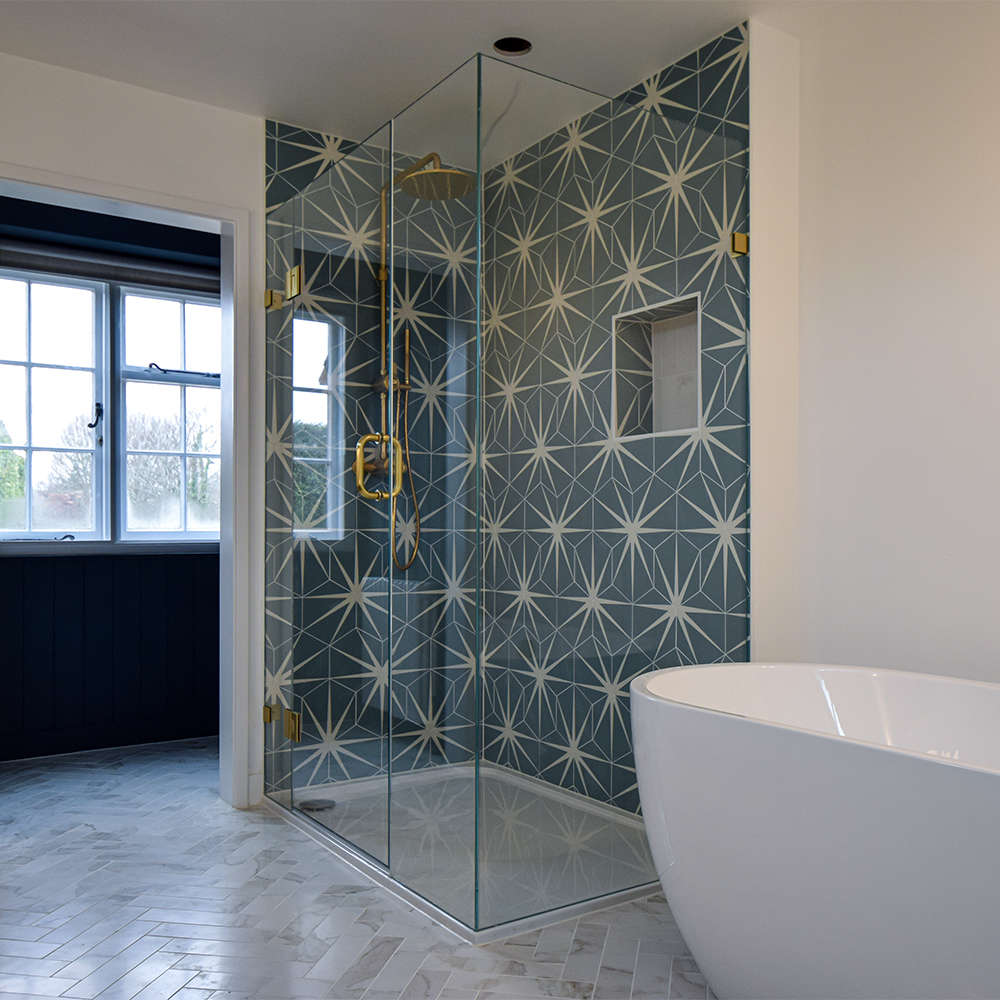
Wall Brackets
We can leave all edges clean and polished for a more frameless look. Instead of profiles, we use small wall brackets aligned with door hinges. The gap next to the wall must be watertight, so we use a tiny and accurate layer of mastic. This option provides a clean and sleek look.
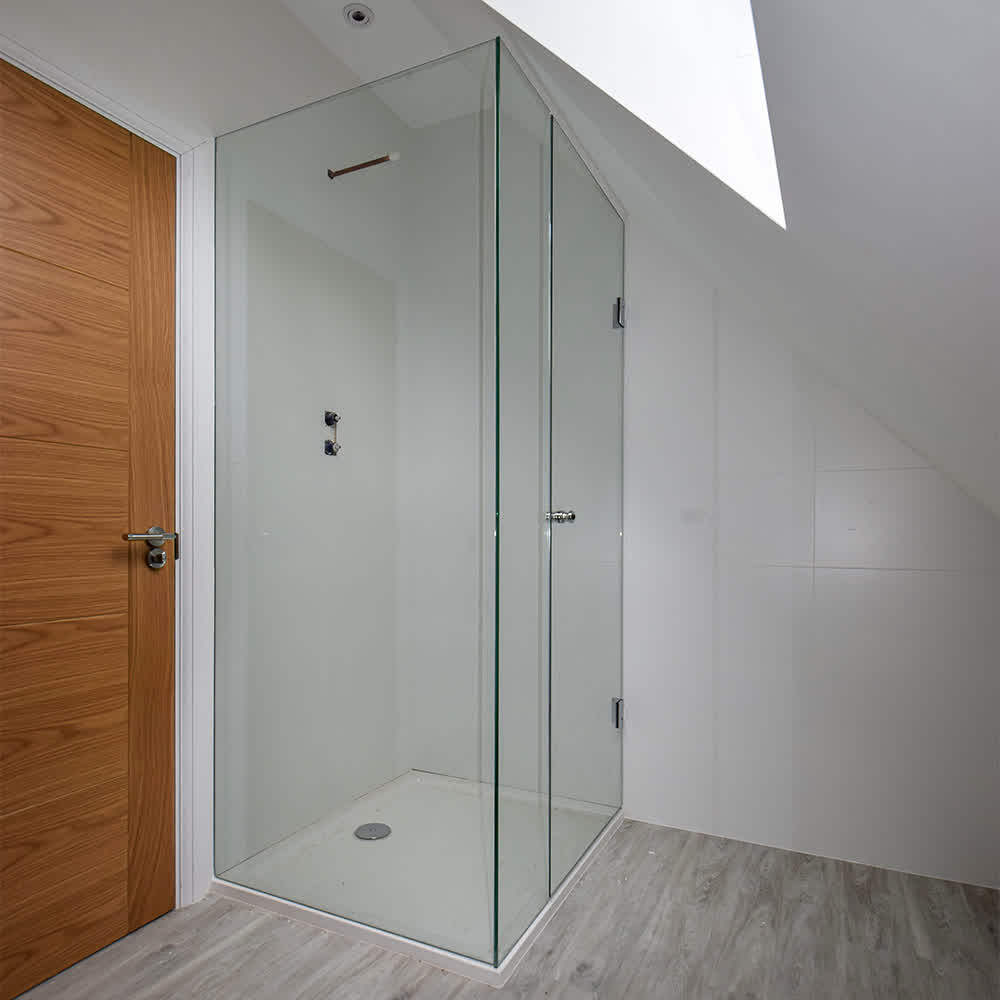
Wall recessed
If you pursue a fully frameless look and don't like any fixtures, we can recess the glass into the wall. We can instruct your tiler on how to do the tile, position a guide, and get a nice U-channel made of the tile or stone. Such a groove allows us to use the tiled wall and avoid metal parts to support fixed panels of the enclosure.
Hinged Door Sizes and Configurations
Whatever the type of shower, good ventilation is a must. Since shower sizes and setups can differ, there's no one-size-fits-all answer. What works best depends on the specific shower and what the user needs. This is why we examine each project individually and gather all the necessary details to provide the best possible advice.
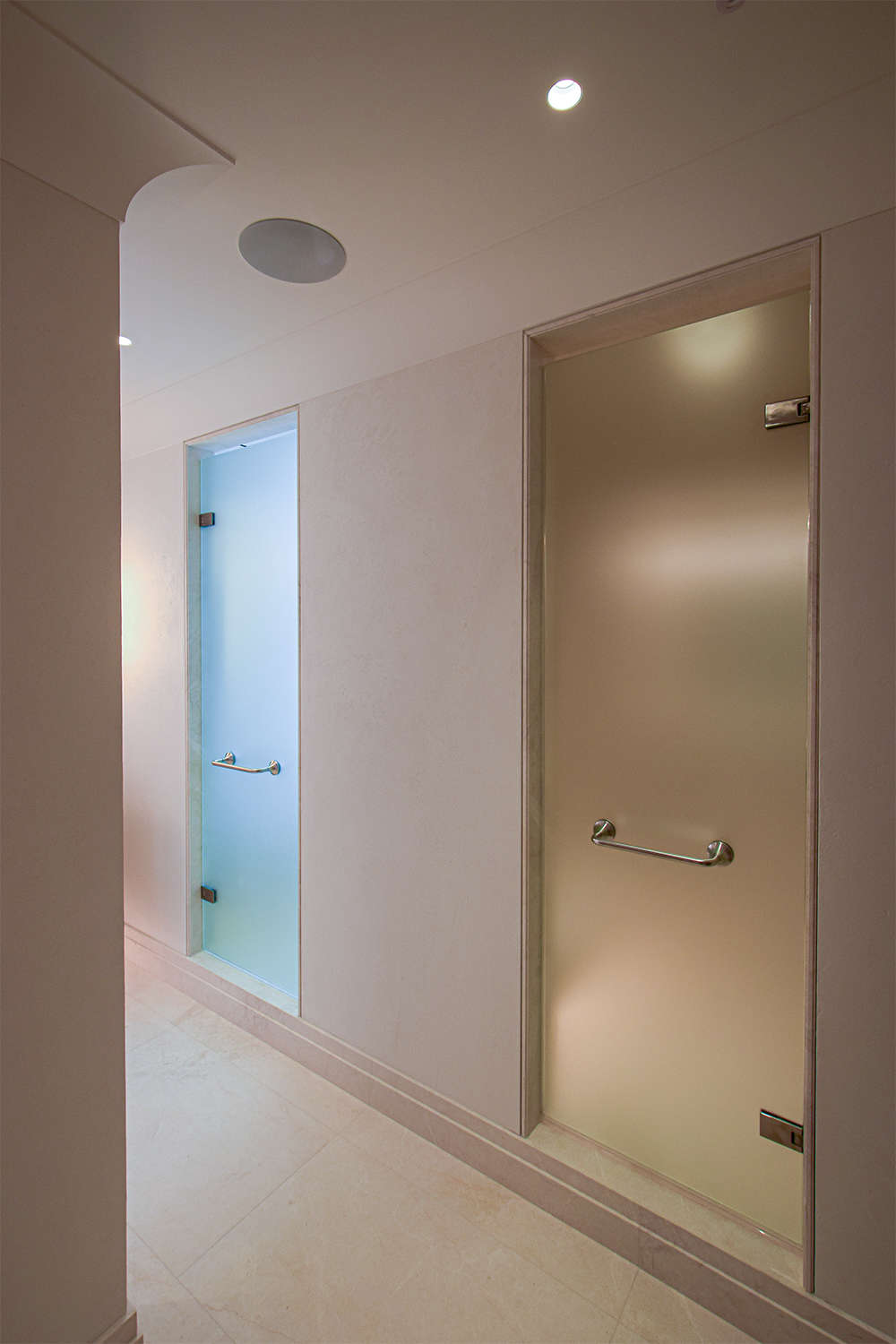
Swing door widths
Shower door hinges for frameless doors can support doors up to 1,000 mm wide. On the other hand, our framed doors can accommodate sizes up to 850 mm. However, sticking to a smaller door is better. A more compact design leads to easier usage and better performance overall.
Wide doors come with challenges, like requiring a larger swing size. Heavier doors tend to strain the hinges, which increases the chance of failure. Plus, wider doors have a greater risk of the water escaping. When selecting a size, most hinged doors we install range from 600 mm to 750 mm.
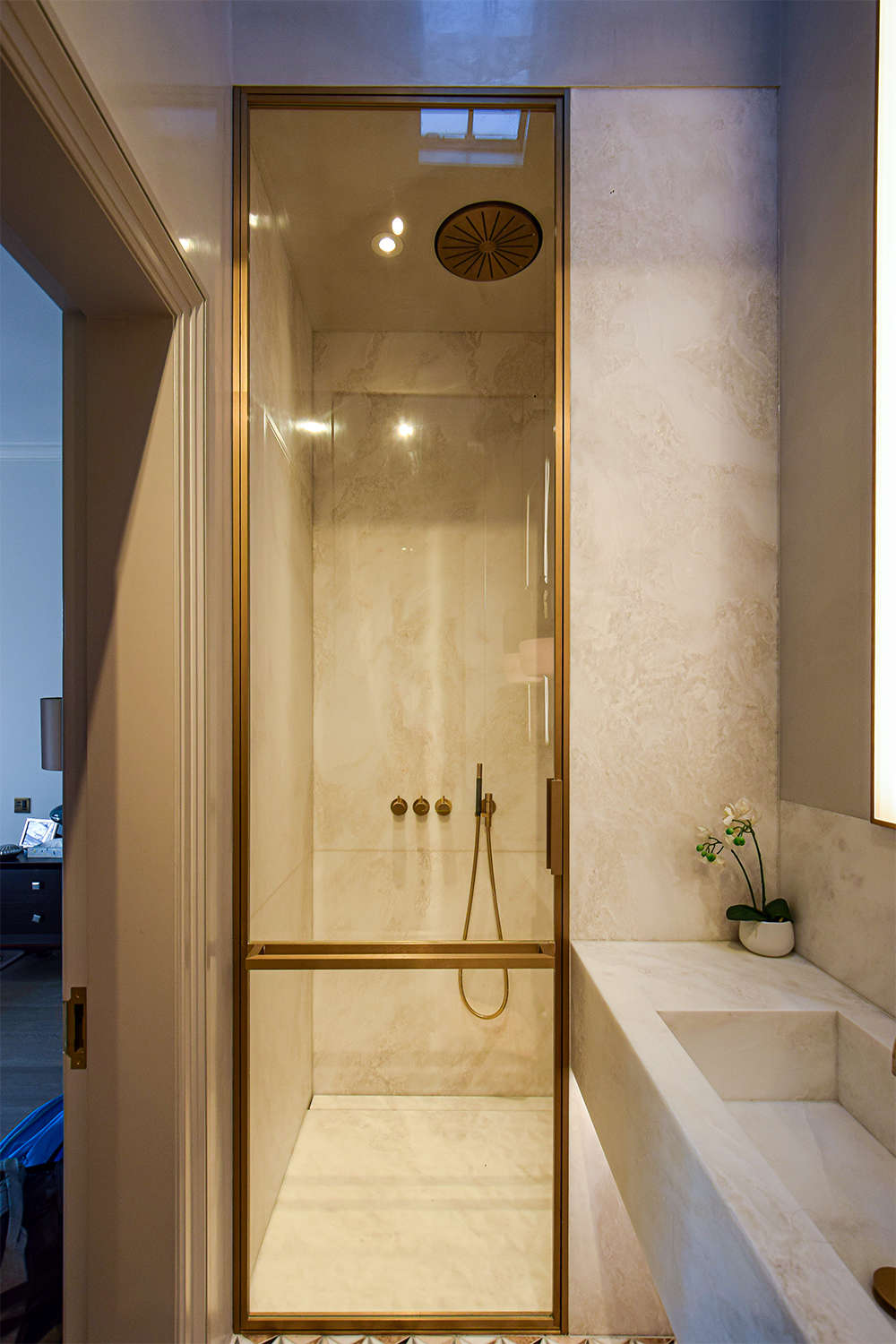
The height of a swing door
If the door can swing inwards, ensure it won't interfere with the showerhead. The door height is equivalent to the showerhead height, which is sufficient to prevent splashes from escaping. So, something between your height and the showerhead's works well.
If the door reaches the ceiling, you must leave a sufficient gap above a hinged door that swings outwards. This avoids damage to the ceiling and provides ventilation. The bathroom ceiling tends to drop over time, and you might end up scratching it with the door.
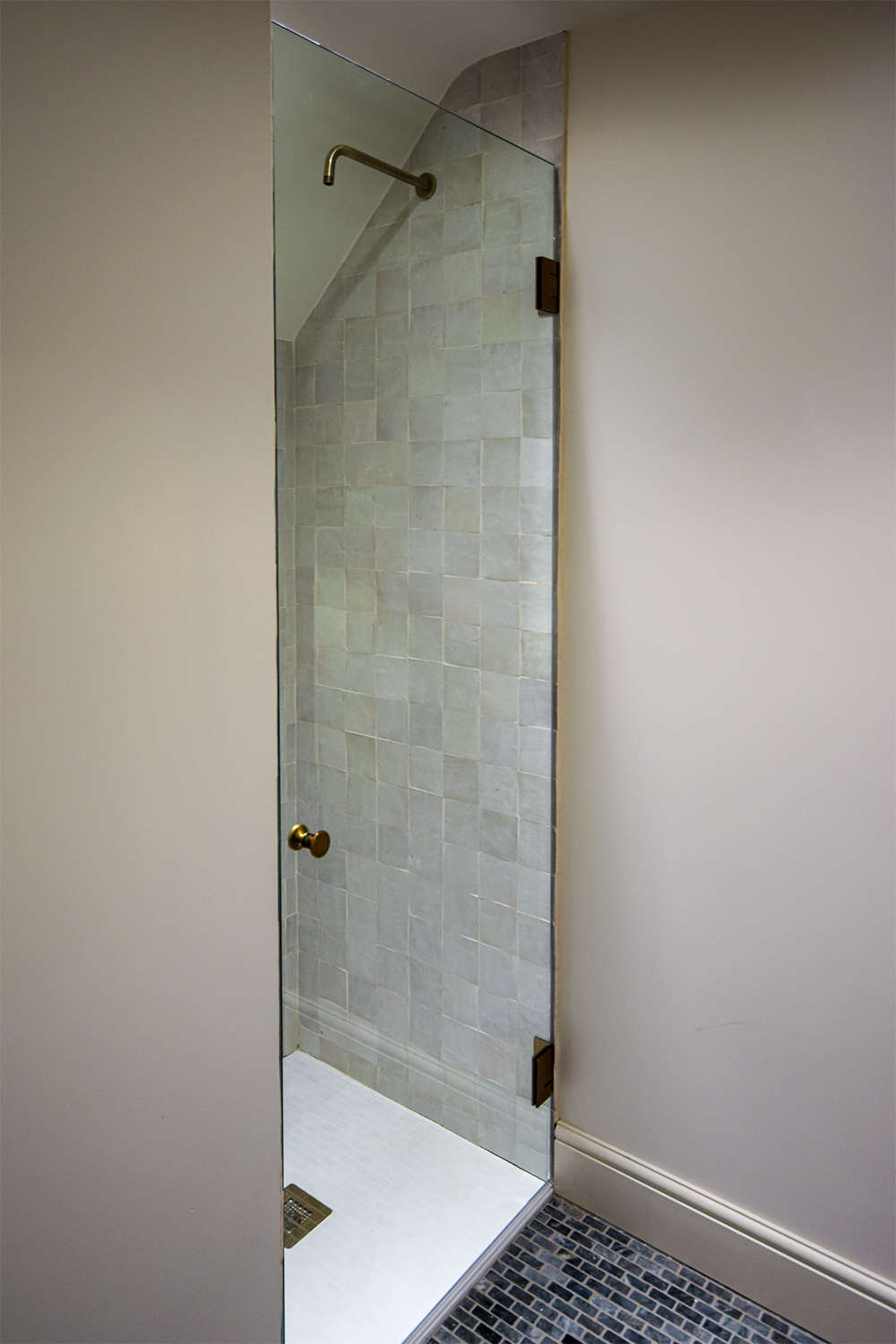
Ventilation
Hinged doors in showers have perimeter seals that stop air circulation. If your enclosure is full height, you must have a spot-on extractor fan inside the shower. Don't raise the enclosure or door to full height if your extractor is weak or missing.
Leave a significant gap above the door if you place your bathroom extractor outside. Anything over 300 mm is best. In addition, you could keep the doors open after showering. By ignoring this, be ready to replace the mastic in the shower quite often.
Suitable glass types for hinged shower doors
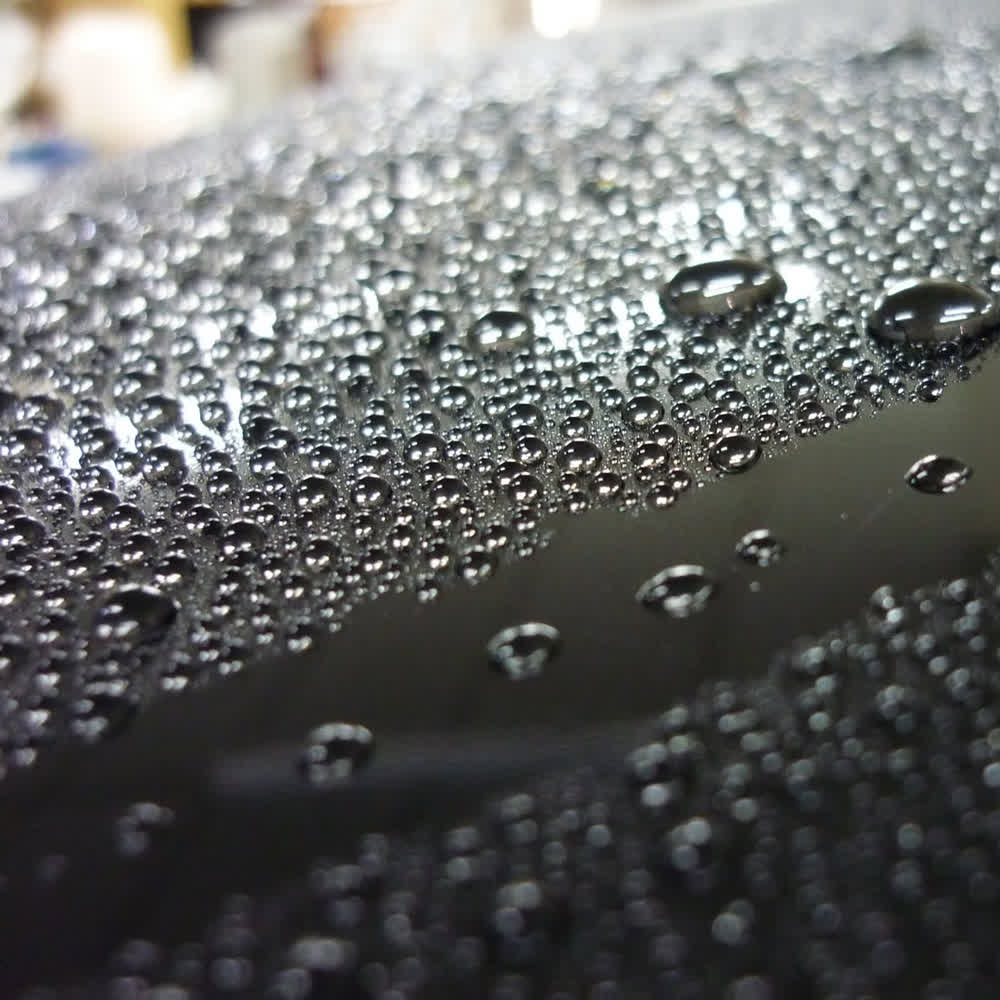
We use clear, toughened glass with mirror-polished edges as the standard for all our bifold or hinged shower doors. We coat all shower glass with an "easy-clean glass coating" that repels soap, limescale, and hard water residue. However, we also offer some other glass options.
Glass suitable for frames only
Frameless door hinges require notches or holes in the glass door. We must screw the hinge onto the glass which holds it. Besides, the frameless door exposes the edge to air and water. So, not all glass is suited for frameless doors, yet it can work with the frames.
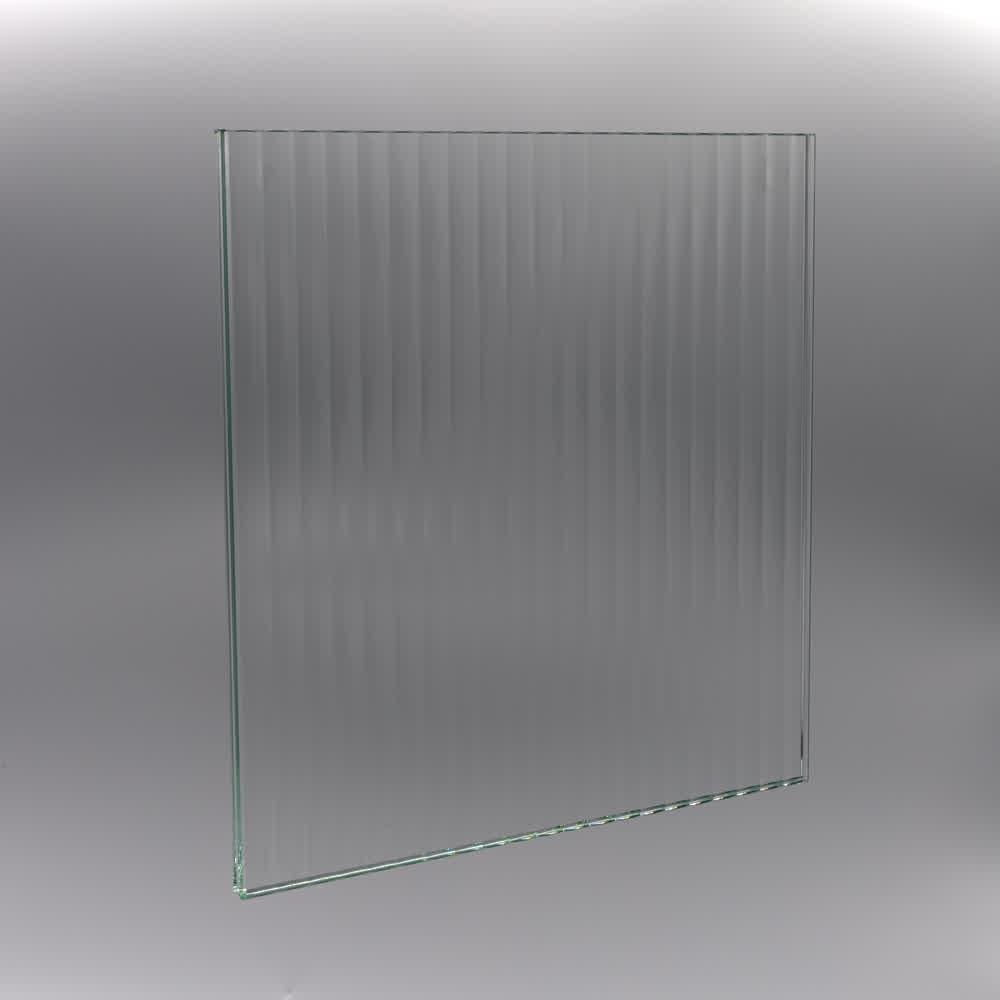
Fluted glass
Fluted glass features vertical flutes, which prevent glass hinges from securely holding it. After a while, the door will drop and reposition. We only use fluted glass that is glued into our frames because of this.
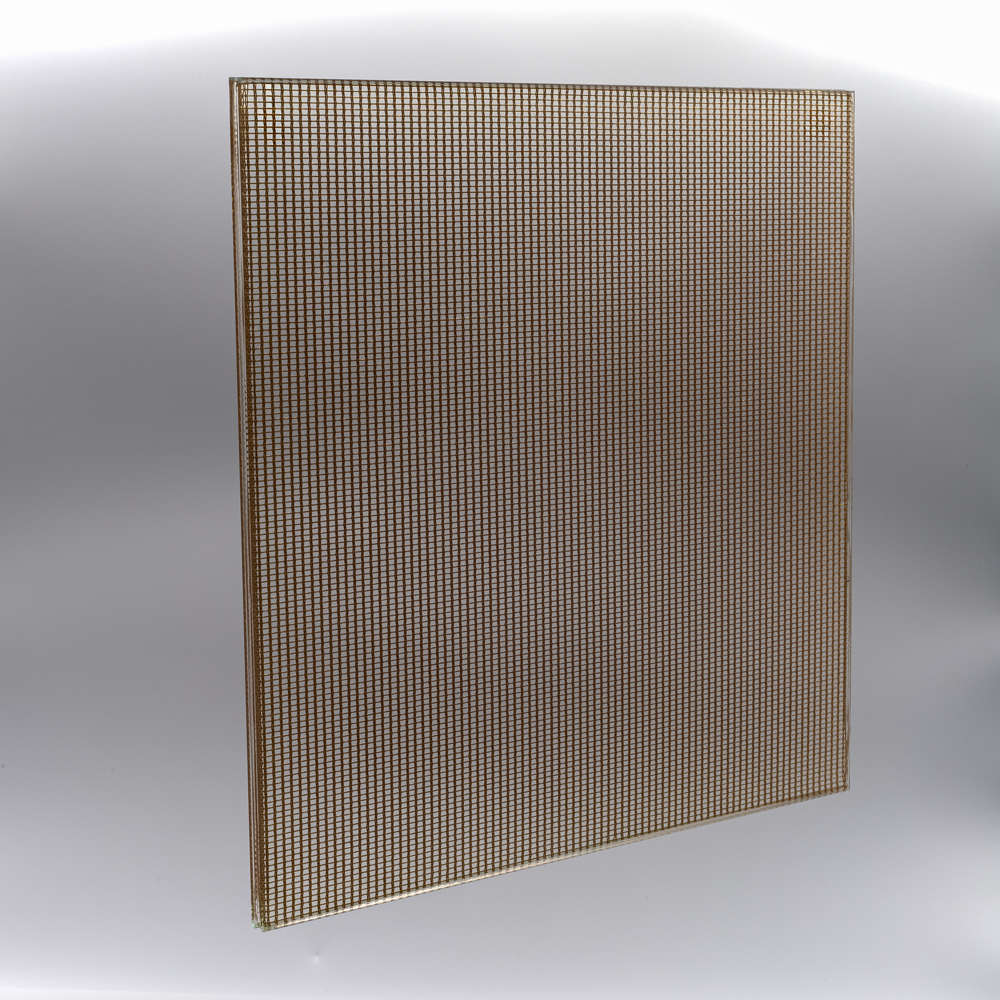
Laminated glass
Any laminated glass has a plastic interlayer between the glass panels, which can be damaged by water. If water reaches it, it will slowly ruin the layer. Even the EVA interlayer, which is known for its superior resistance to water damage, does not guarantee longevity. So, we seal and protect the lami edges in our framed doors.
Glass for frameless and framed hinged doors
We offer several choices for frameless folding shower doors if standard clear glass is not for you.
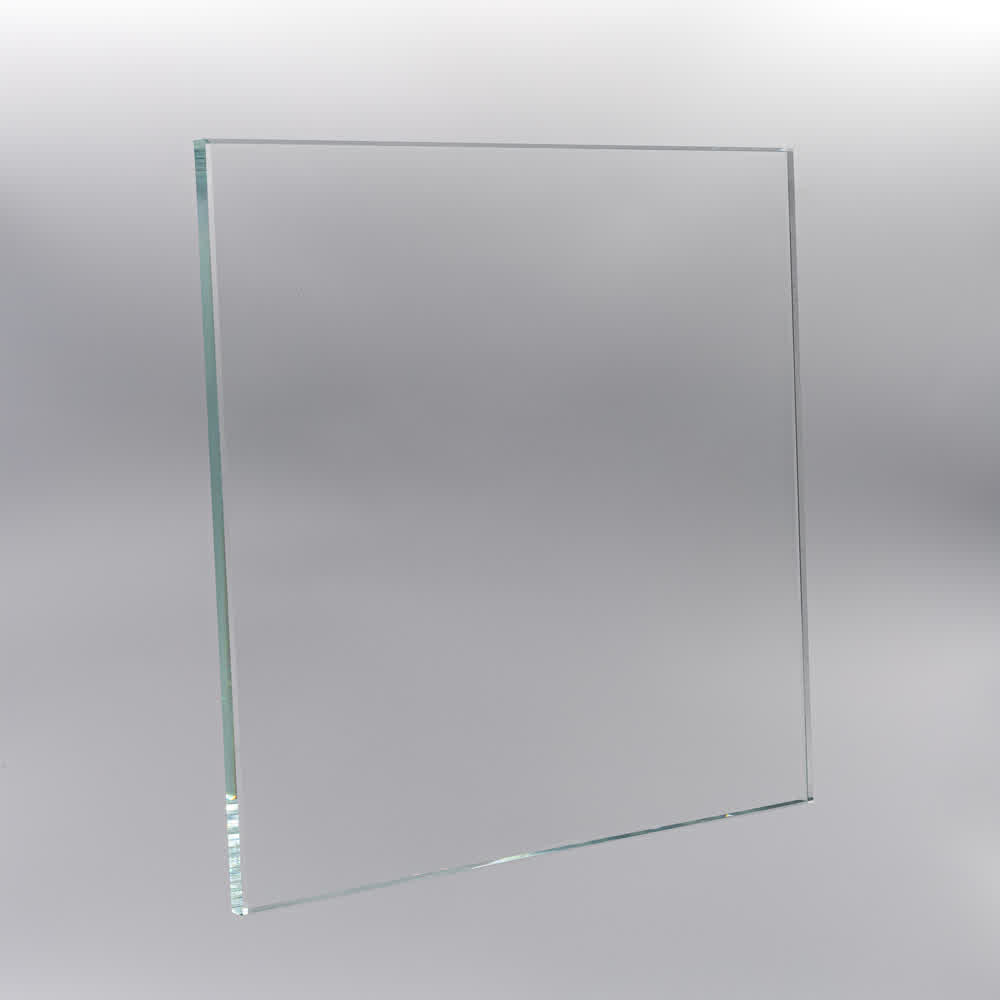
Ultra Clear
Ultra Clear (low-iron glass) is an alternative to clear glass. Standard clear glass has a slightly greenish tint due to the presence of iron. The greenish effect might be noticeable when looking through clear glass on white walls. The quality of the Ultra Clear allows you to see the same with or without the glass in front.
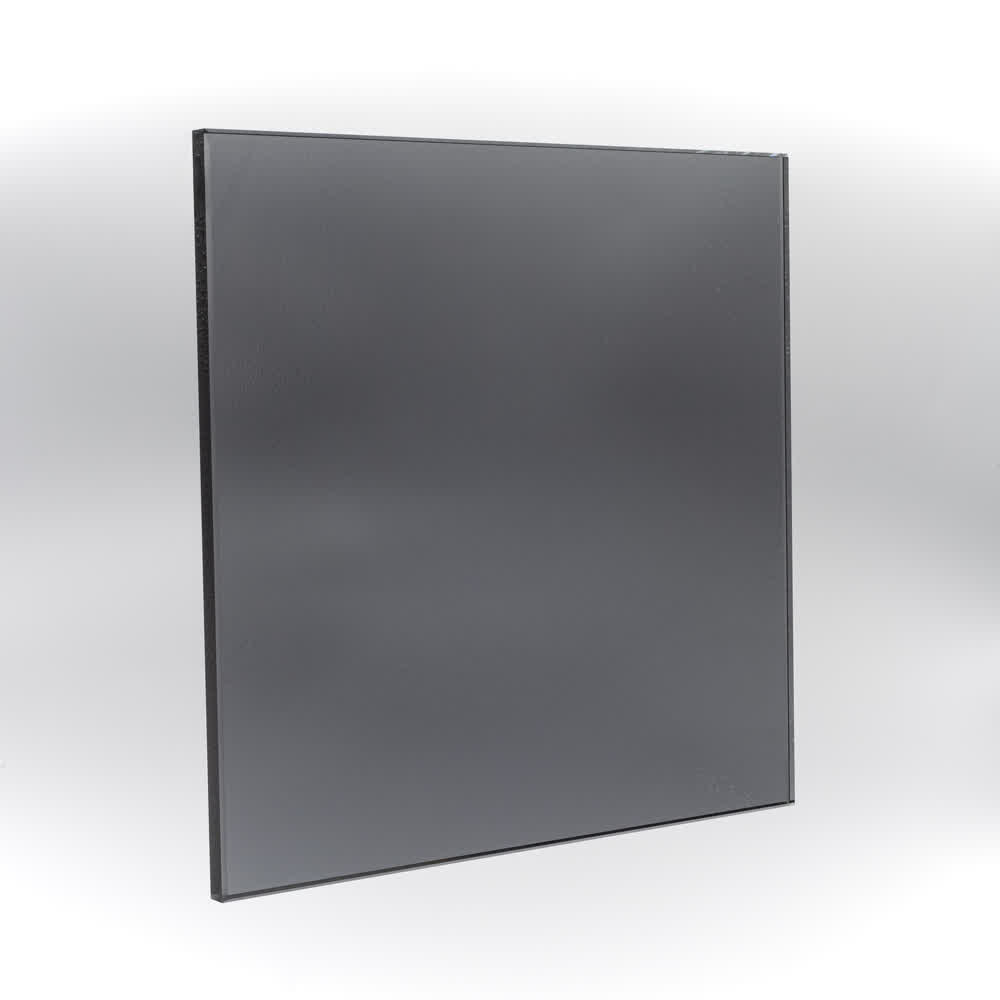
Tinted glass
Tinted glass, available in grey, bronze, or green, can add a tone to your bathroom. The 10mm grey is more than twice as dark as the 4mm grey, so request samples with the required thickness.
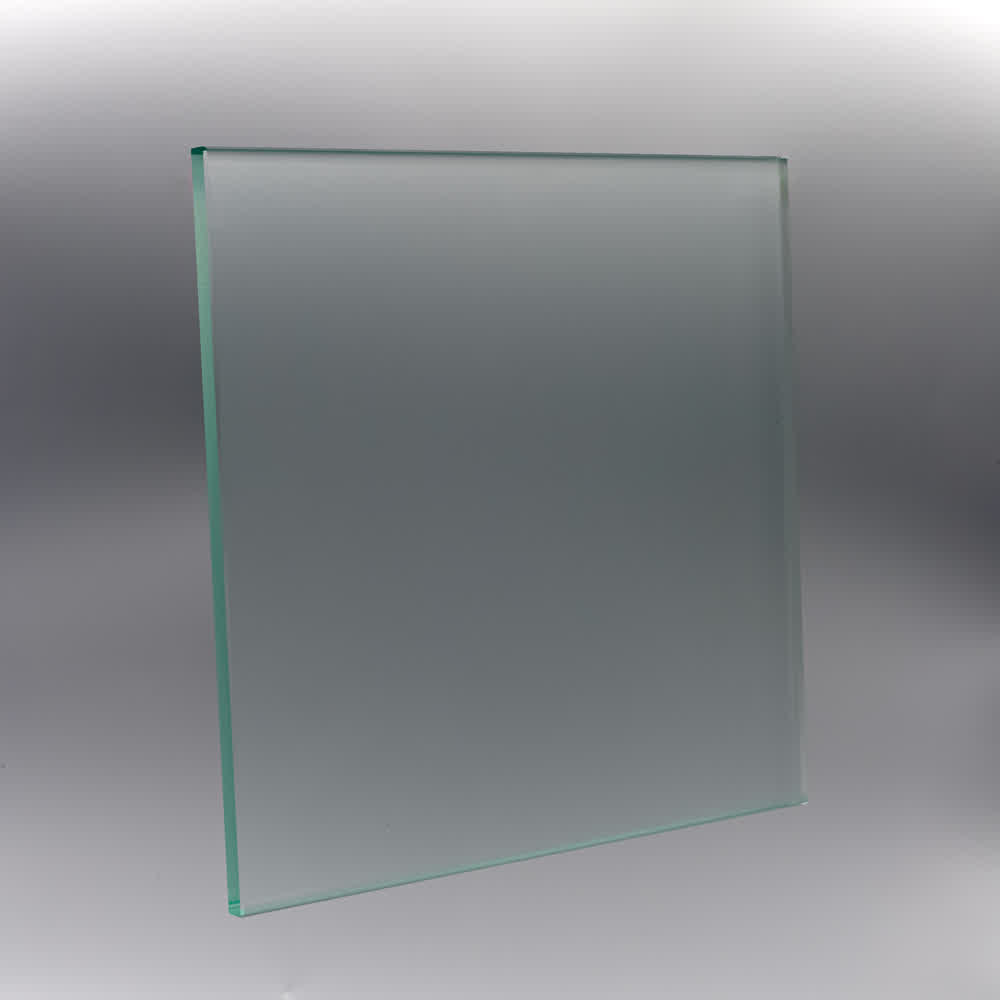
Frosted glass
Frosted glass provides the best privacy if required. Objects near the outside of the glass will still be visible. However, from 100 mm away, the same object will be difficult to see. We use acid-etched glass for entirely frosted surfaces, or we can sandblast if you need partially frosted glass.
If none of this works, we can make you bespoke fused glass, which we melt in a furnace. The glass can reflect almost any shape or design pattern. We will ensure that the spots where the hinges or the frame must go are flat. The price will be higher than all other options but provides a unique glass type.
Bespoke Hinged Doors and Enclosures
We take care of everything for your hinged or bifold shower doors. We not only produce them but also supply them as a package. Our hinged doors always include a site survey, design, production, and installation services.
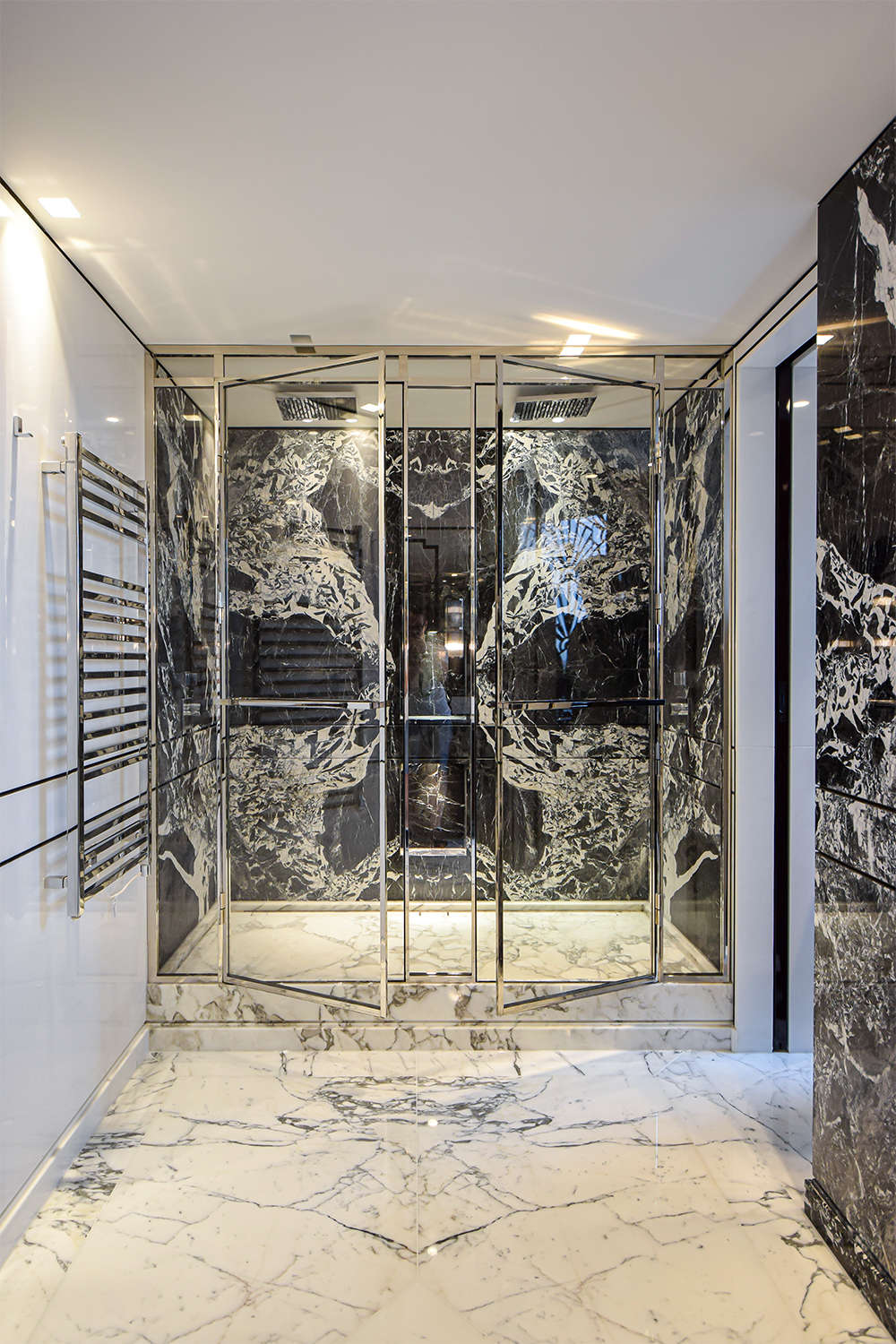
Made-to-Measure Hinged Doors
- We handle the measuring and make sure the sizes are spot on.
- We design and provide a 3D preview for your approval.
- We build and install it exactly as you approved.
For hinged installations, you get custom shower doors which will fit precisely in your bathroom the way you want. Our quality checks ensure you're getting what you expect at every stage.
Use Our Expertise for Your Project
Choose Caledora Showers!
