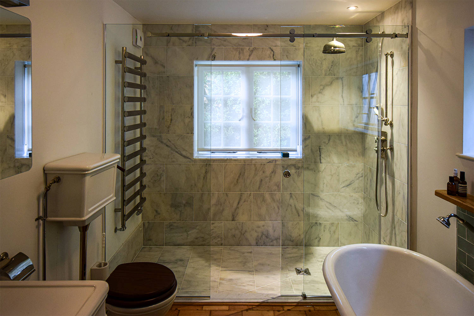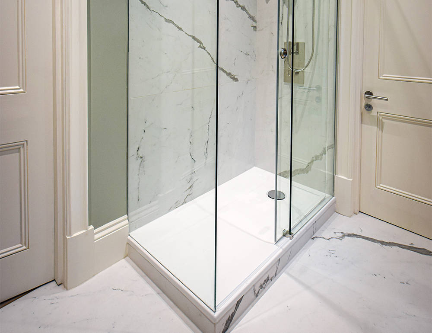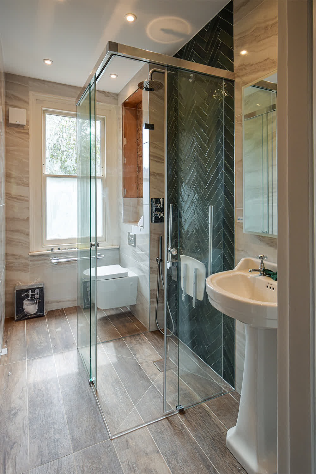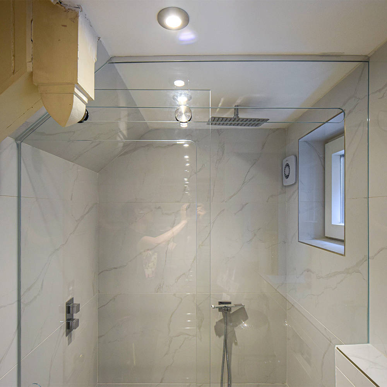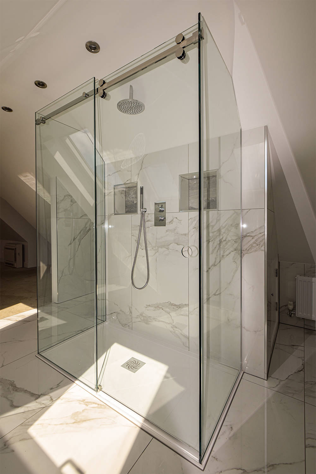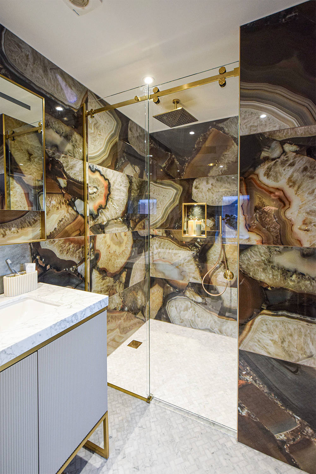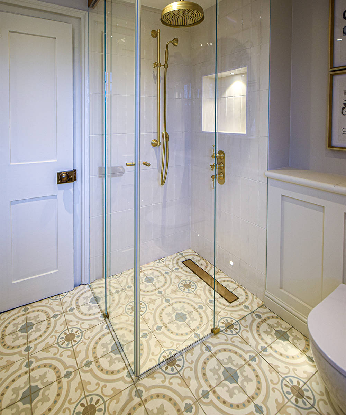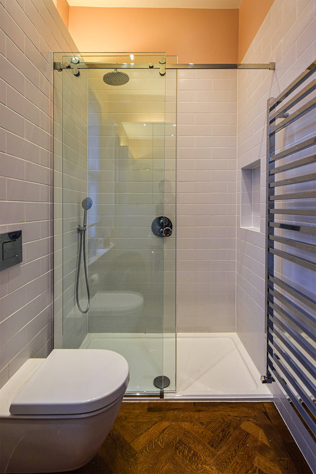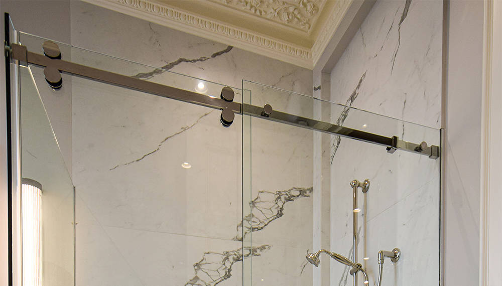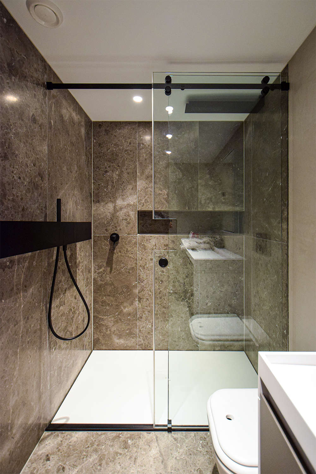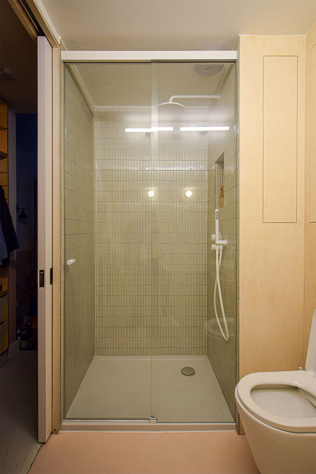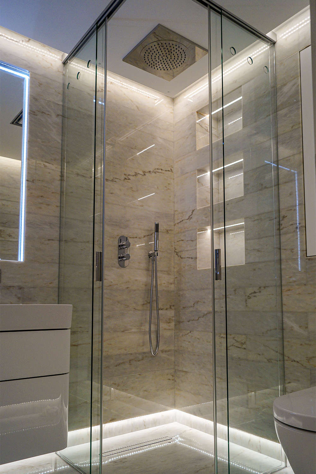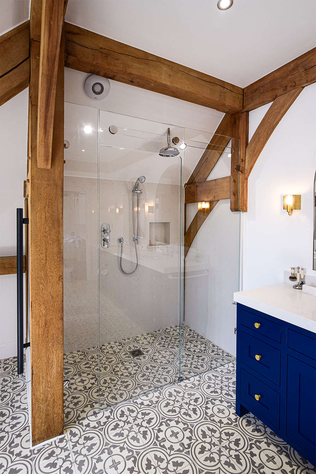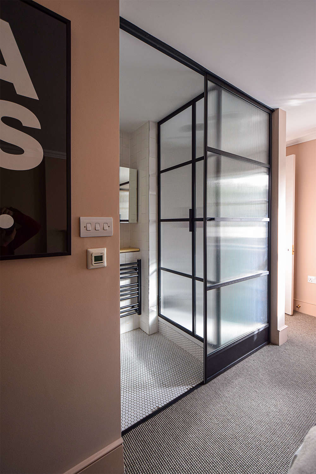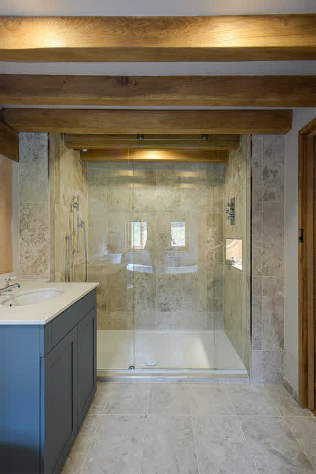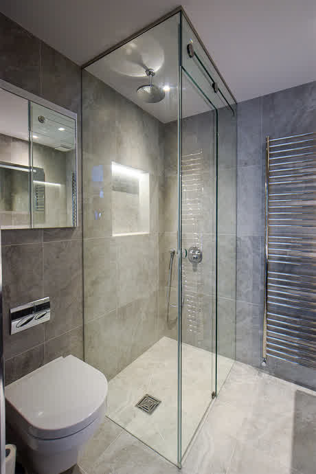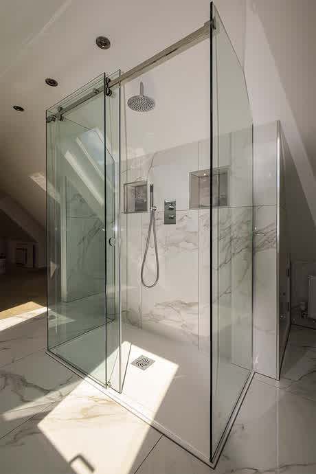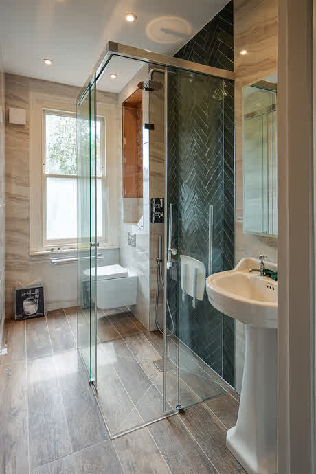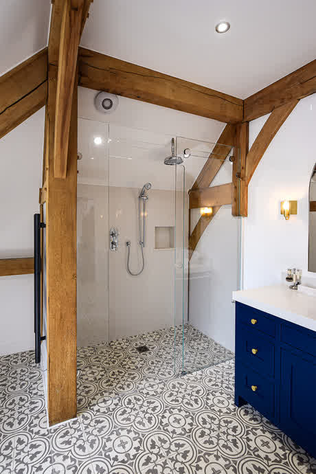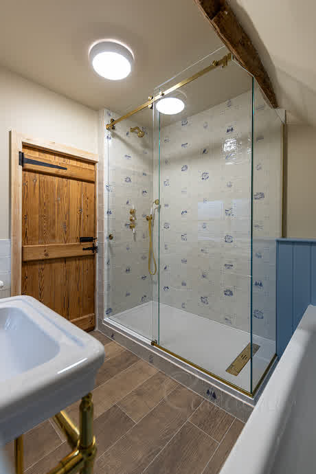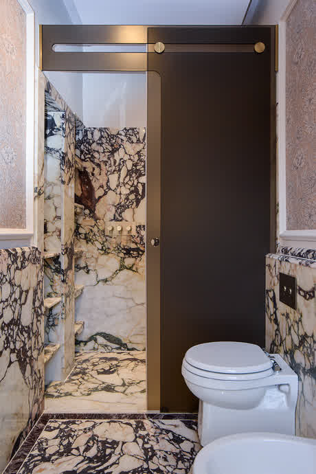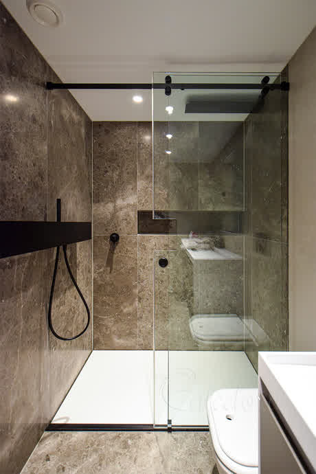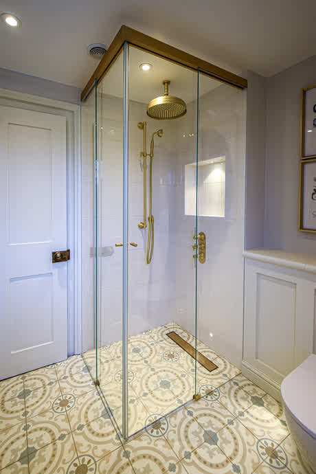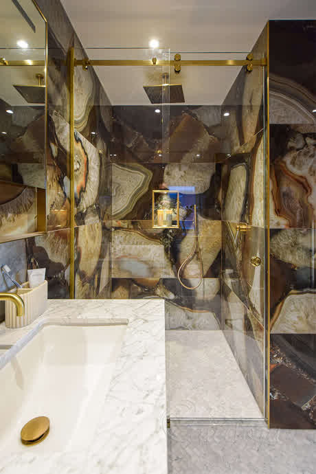Sliding shower doors
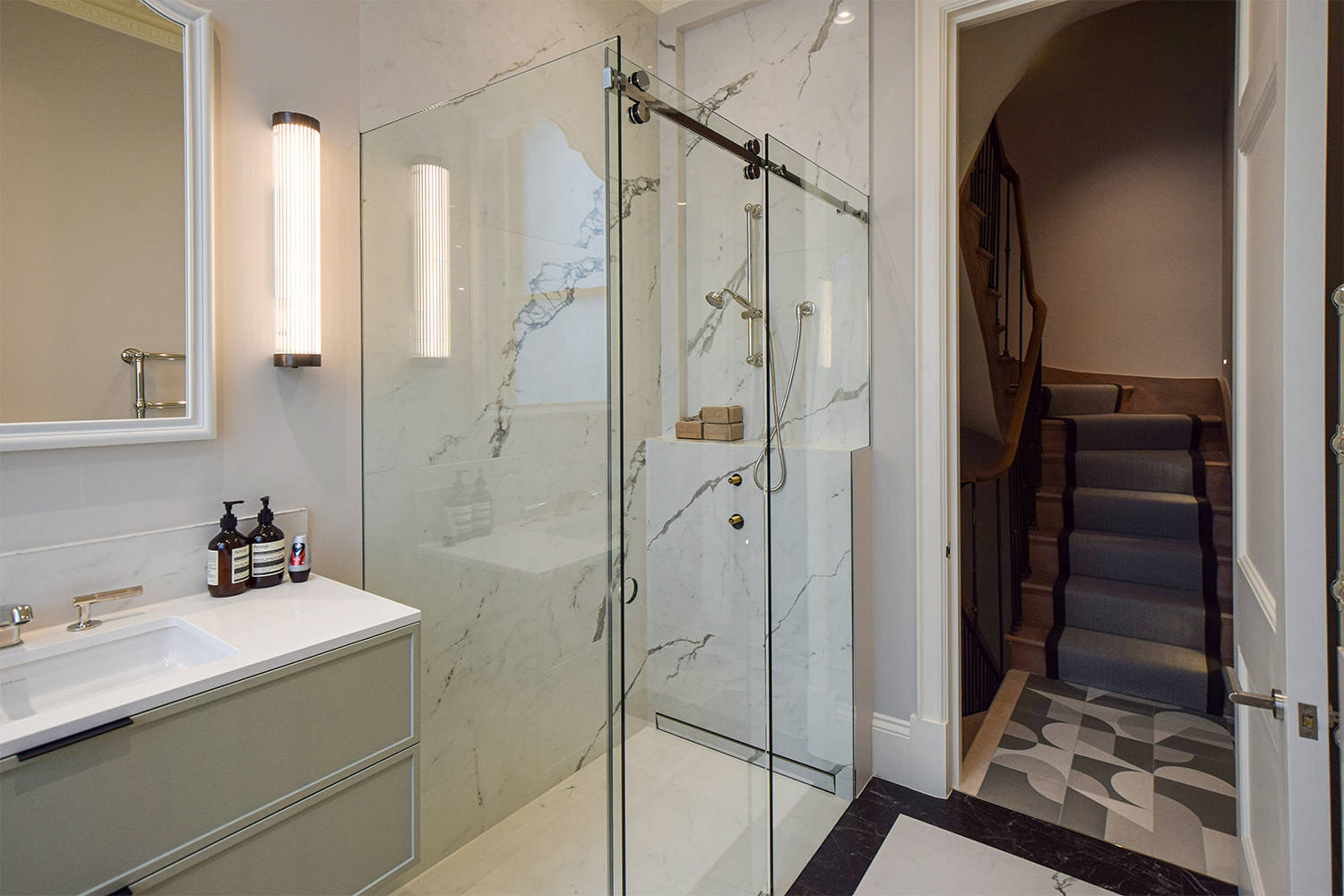
At Caledora, we design and install bespoke sliding shower doors for sophisticated bathrooms. We'll help you select the perfect glass, hardware, and sliding track system to create a shower that's uniquely yours. Do you have an unusual space or a specific vision? You are welcome to reach out with any enquiries; we welcome the opportunity to tackle a challenge.
Request a free consultation
Call 0333 090 8736
Monday-Friday 7.30AM-4PM
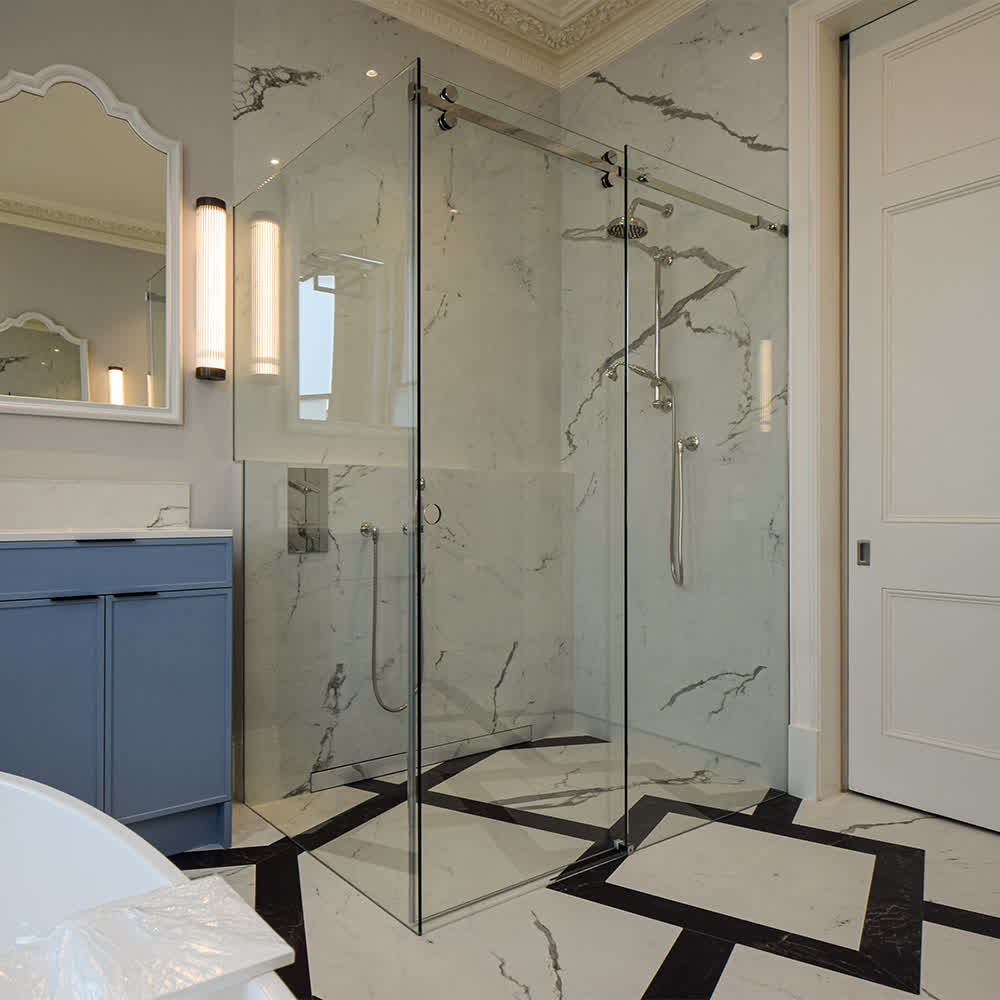
What is a Sliding Shower Door?
Sliding shower doors offer a modern and space-saving solution for bathrooms. They open by sliding sideways, thereby saving valuable bathroom space. However, these doors still require adequate shower tray width, ideally about double the door's width.These doors operate on tracks at the top. Rollers, also called sliding carriages, attach to the doors and fit within these tracks, allowing them to glide smoothly. Sliding doors work well in enclosures where obstacles, such as vanity units or toilets, are near the entryway.
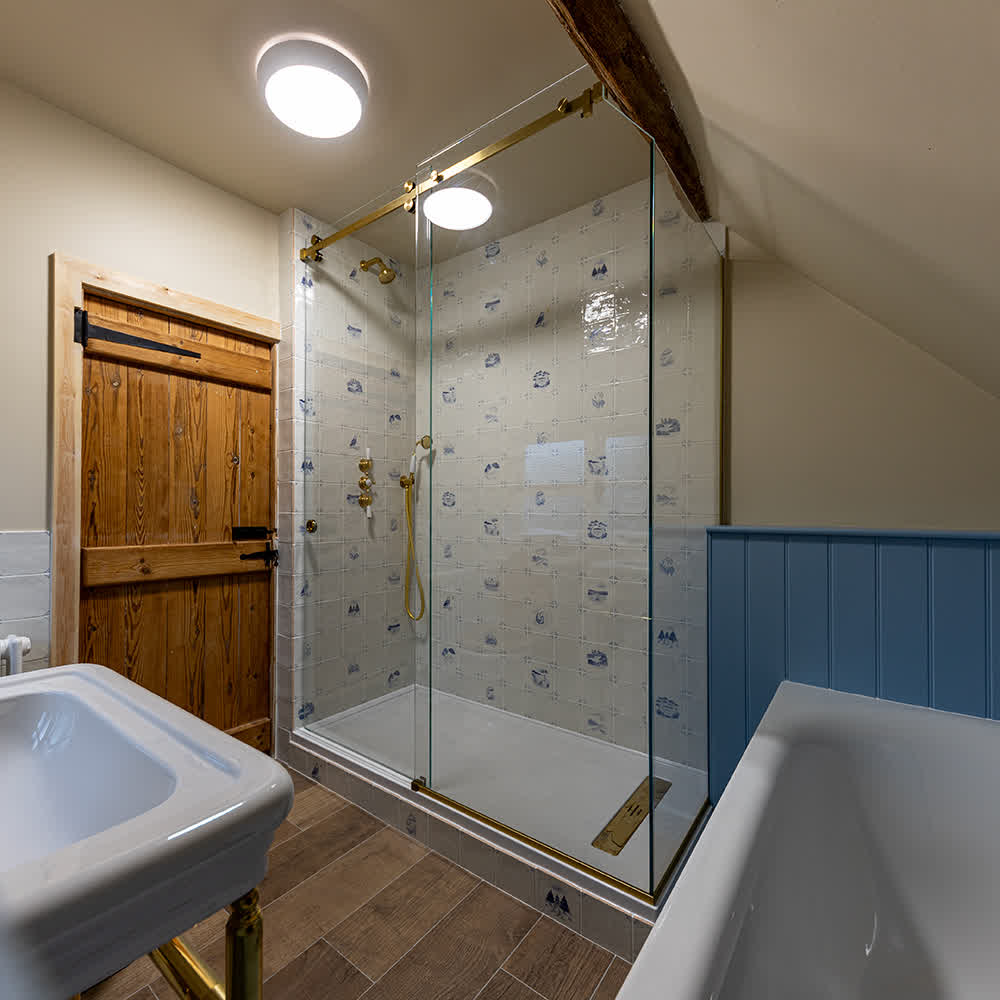
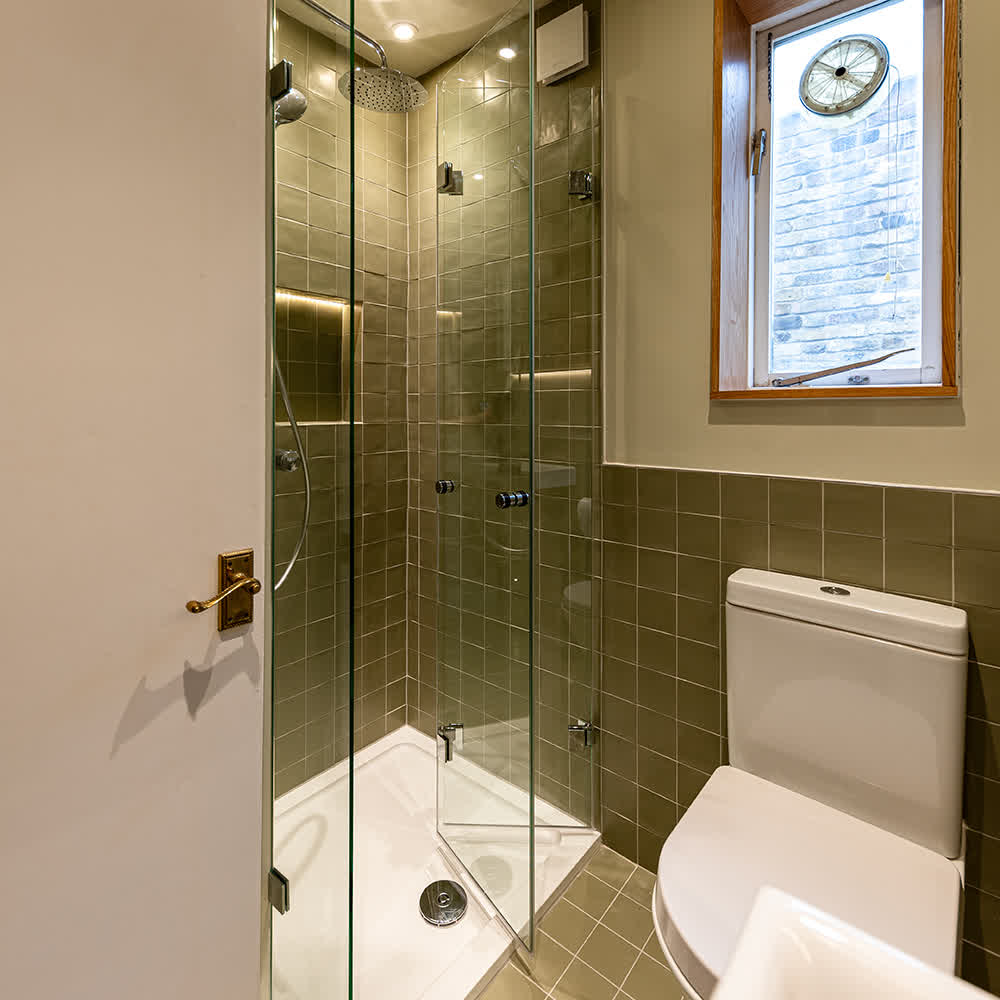
Bi-fold doors are an effective space-saving option. They are a better option for smaller shower trays.
Rollers on a tube
The traditional method for hanging shower doors features a pair of visible rollers mounted on a tube. These rollers support the door while the tube ends attach to the walls. The tube also holds a fixed screen along which the door slides, covering the rest of the shower enclosure.
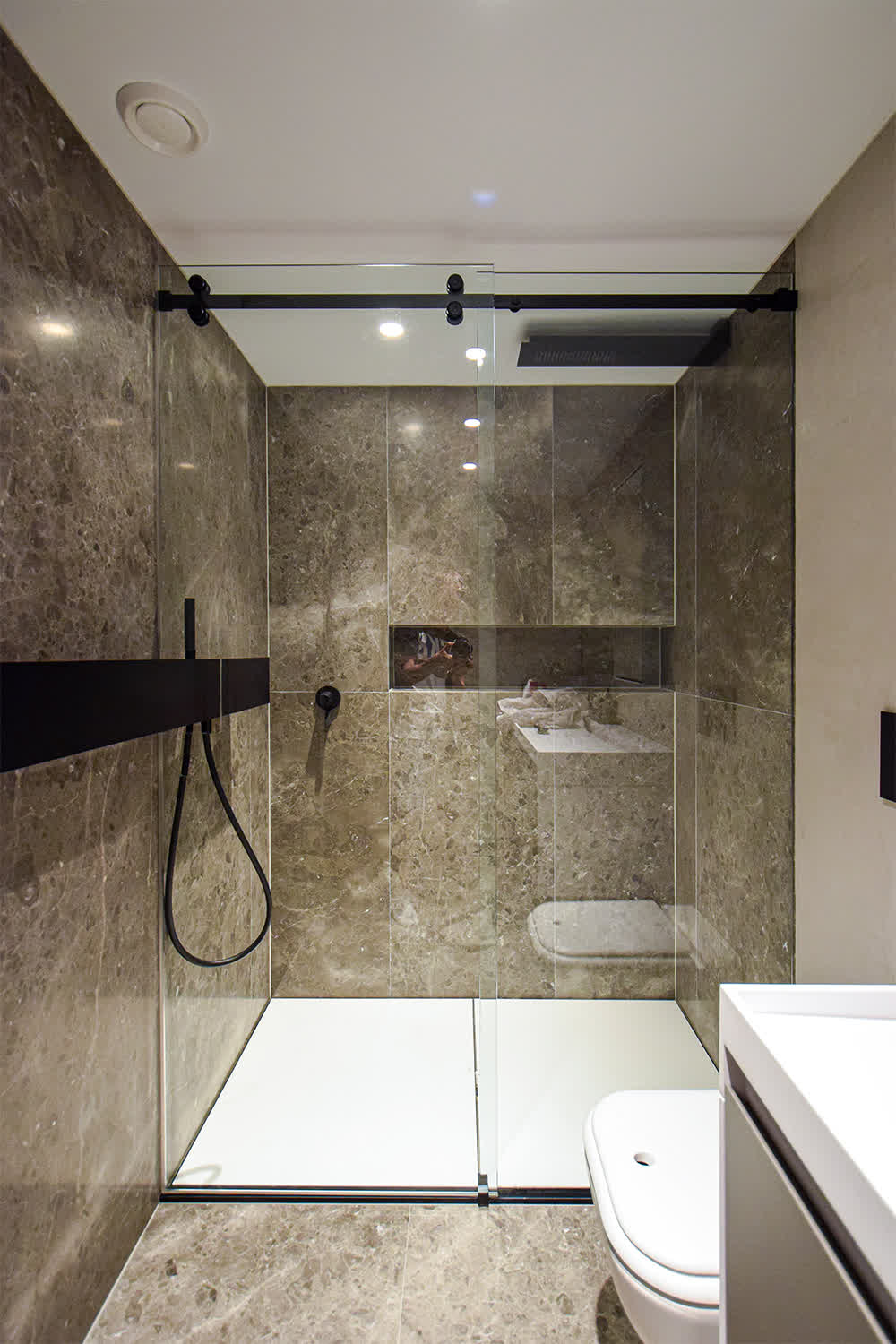
Typically, we should position the tube about 100 mm from the top. This placement can be a disadvantage in bathrooms with low ceilings.
The sliding system offers limited finish options, including brass, bronze, and stainless steel. For darker aesthetics, explore our black shower enclosure options, which work perfectly with these sliding systems. Depending on the chosen finish and the sliding set supplier, these tubes can accommodate tray sizes up to 2,000 mm.
Hidden carriages in a box
We can hide the carriages that hold the shower door inside a sliding system box. Imagine a square box measuring 50 mm x 50 mm, extending from wall to wall above the glass of your shower enclosure where the door slides.
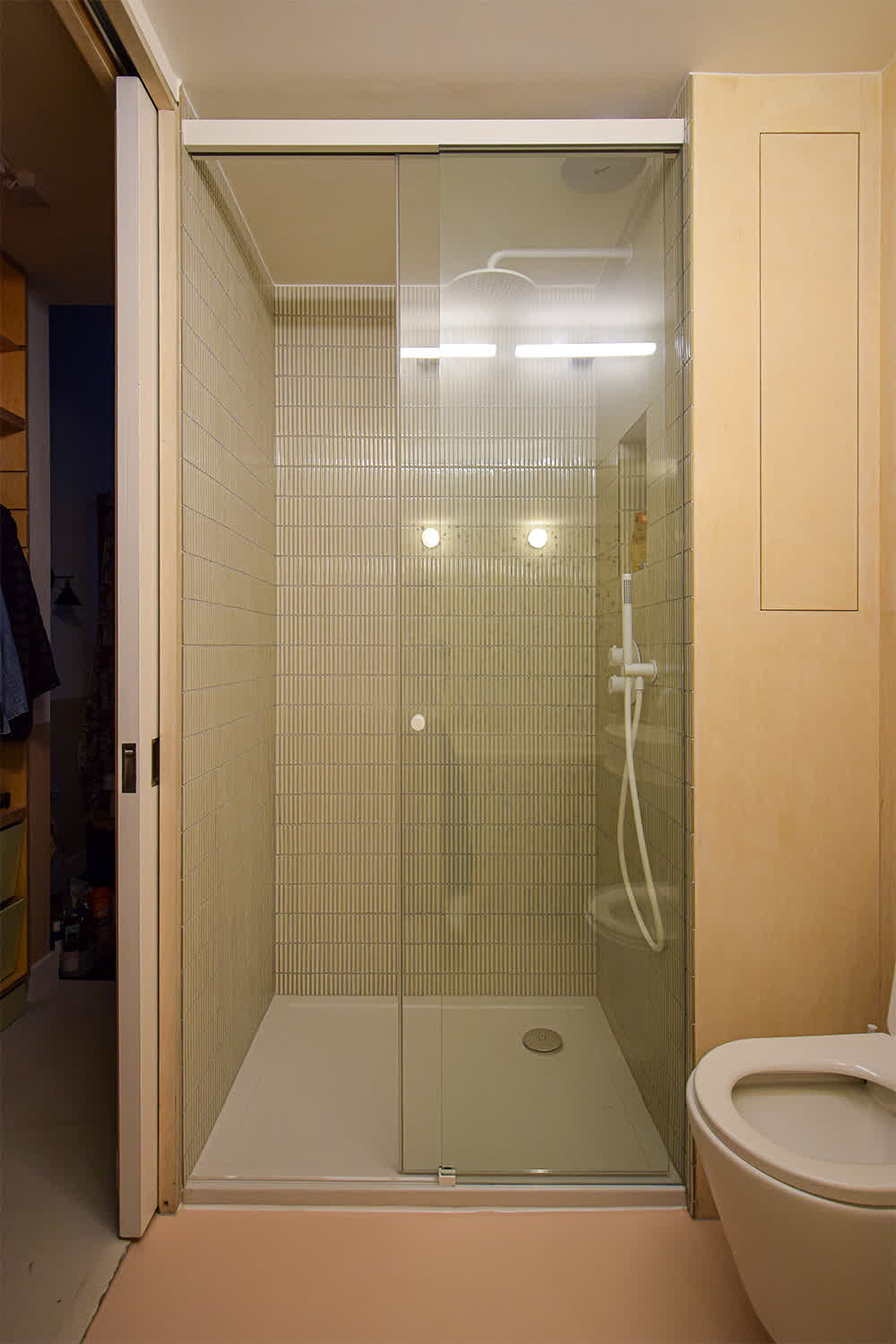
The sliding track can reach lengths of up to 2,000 mm. Suppliers offer only a few finishes, like shiny or matte anodised aluminium and black. However, aluminium serves as a base material. It means we can anodise it to achieve metal-like finishes, such as brass, bronze, or nickel.
Furthermore, we can powder-coat the track in various RAL colours, including white and black. Unlike sliding on a tube, these sliding systems can include soft-stopping mechanisms for added functionality.
Ceiling recessed mechanism
We offer recessed ceiling systems for frameless shower sliding doors. These systems fit discreetly inside the ceiling. You need enough ceiling space for the 100 mm high and 100 mm wide track. We can get tracks up to 6,000 mm long, providing flexibility for various designs.
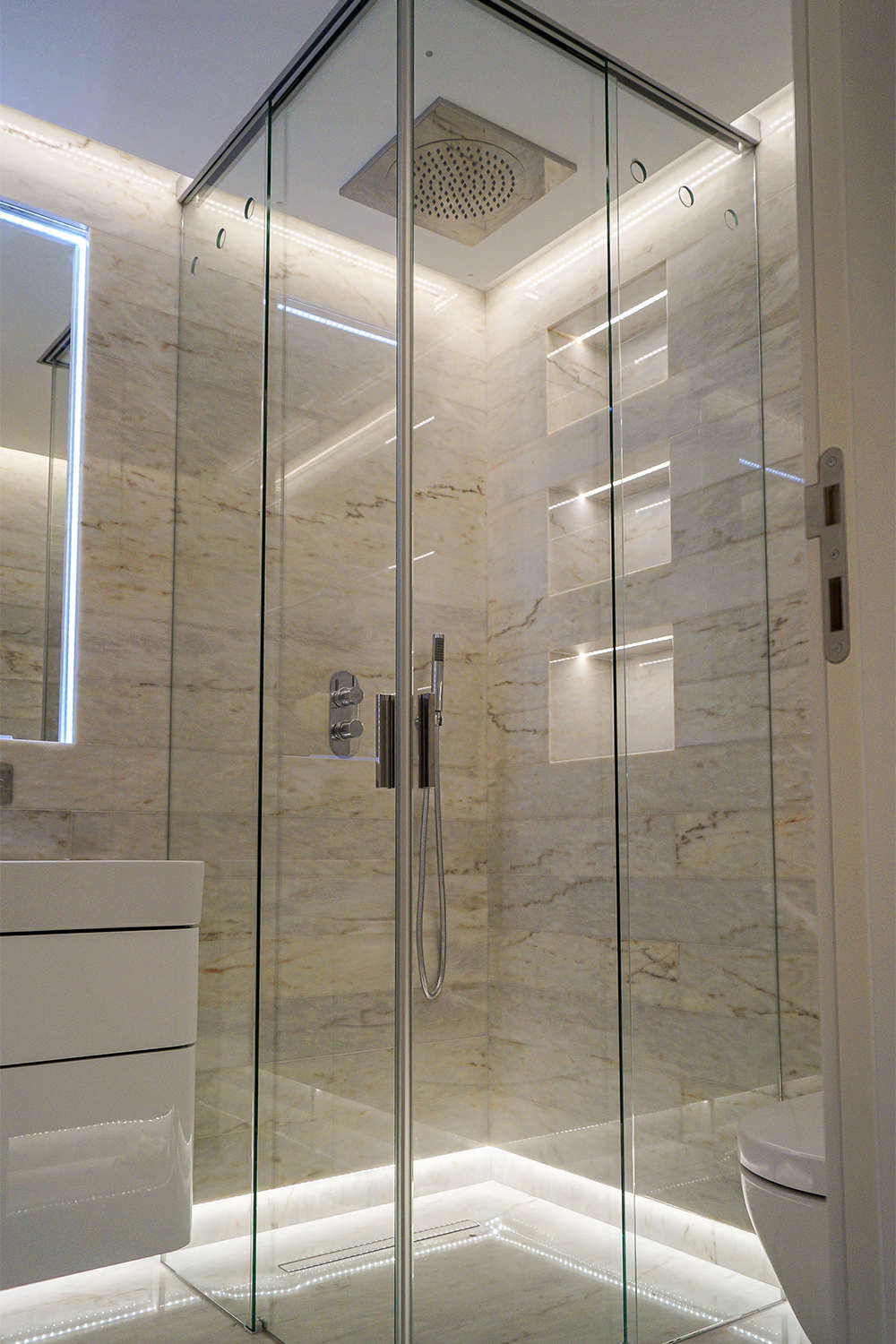
These systems can create an inline double sliding door opening. When recessed, only the glass and the bottom of the track are visible. The bottom of the track sits flush with the ceiling. Choose an anodised or powder-coated finish to match your design.
Regular sliding tracks won't work in the ceiling because they require side access for maintenance. Our exceptional ceiling flush mounting tracks allow bottom access, adjustments, replacements, and easy maintenance.
Trackless sliding showers
Our trackless sliding doors are perfect if you're looking for a seamless design without visible tracks. These doors allow for ventilation through an appealing glass design. Instead of using a metal track, the glass itself serves as the support.
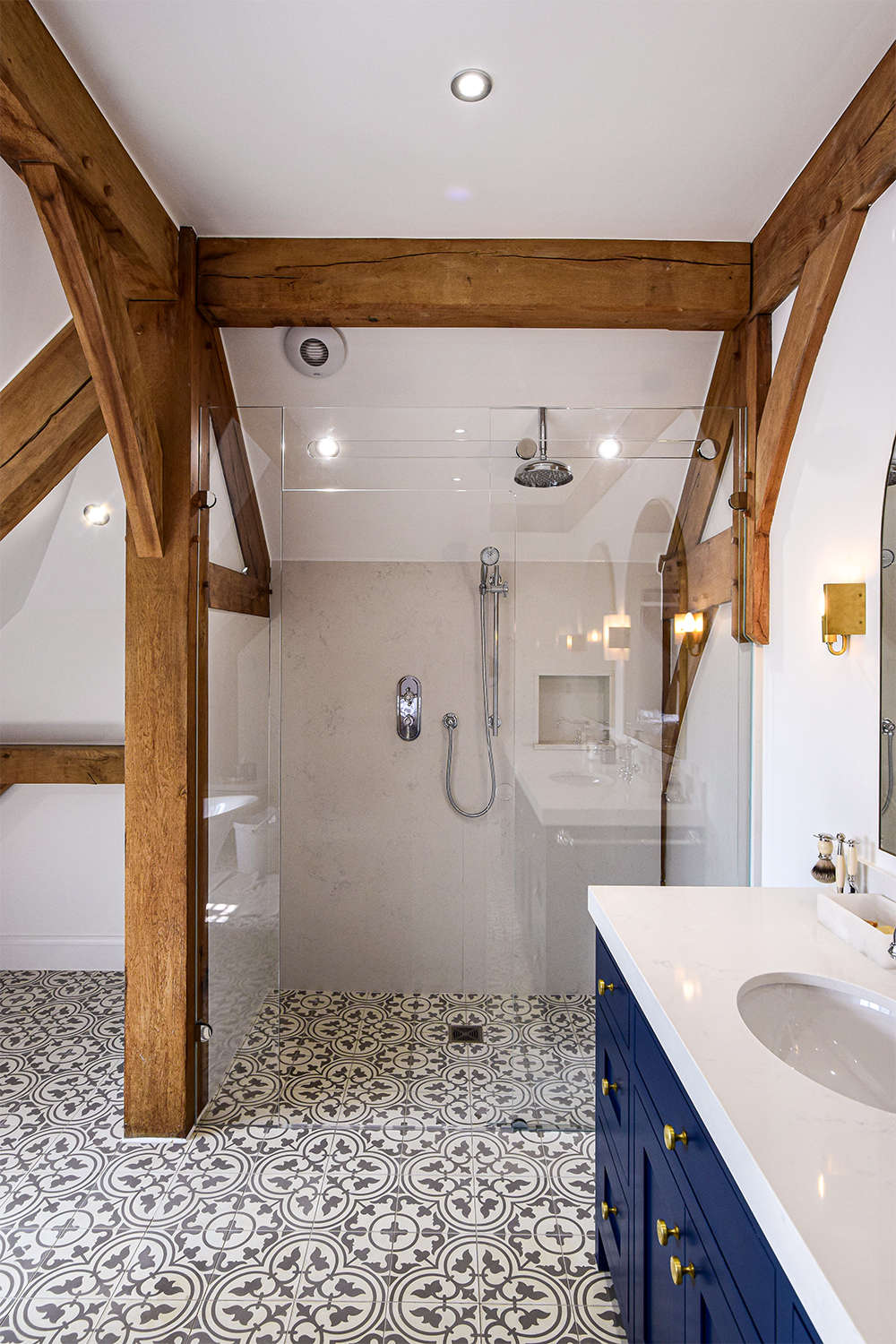
We create a long notch in the glass positioned above the door. The sliding door, equipped with wheels, fits into this notch. The visual elements comprise solely the sleek glass and stainless steel wheels. We can also provide wheels with different finishes if needed.
This enclosure requires 250 mm of glass above head height. The total shower screen height should be around 2,200 mm from the floor for optimal use.
Functional Elements
Sliding tracks play a crucial role in the function of the shower sliding glass door. However, they aren't the only components you need to consider. If you opt for a sliding door, let's explore other essential parts contributing to its effectiveness and functionality.
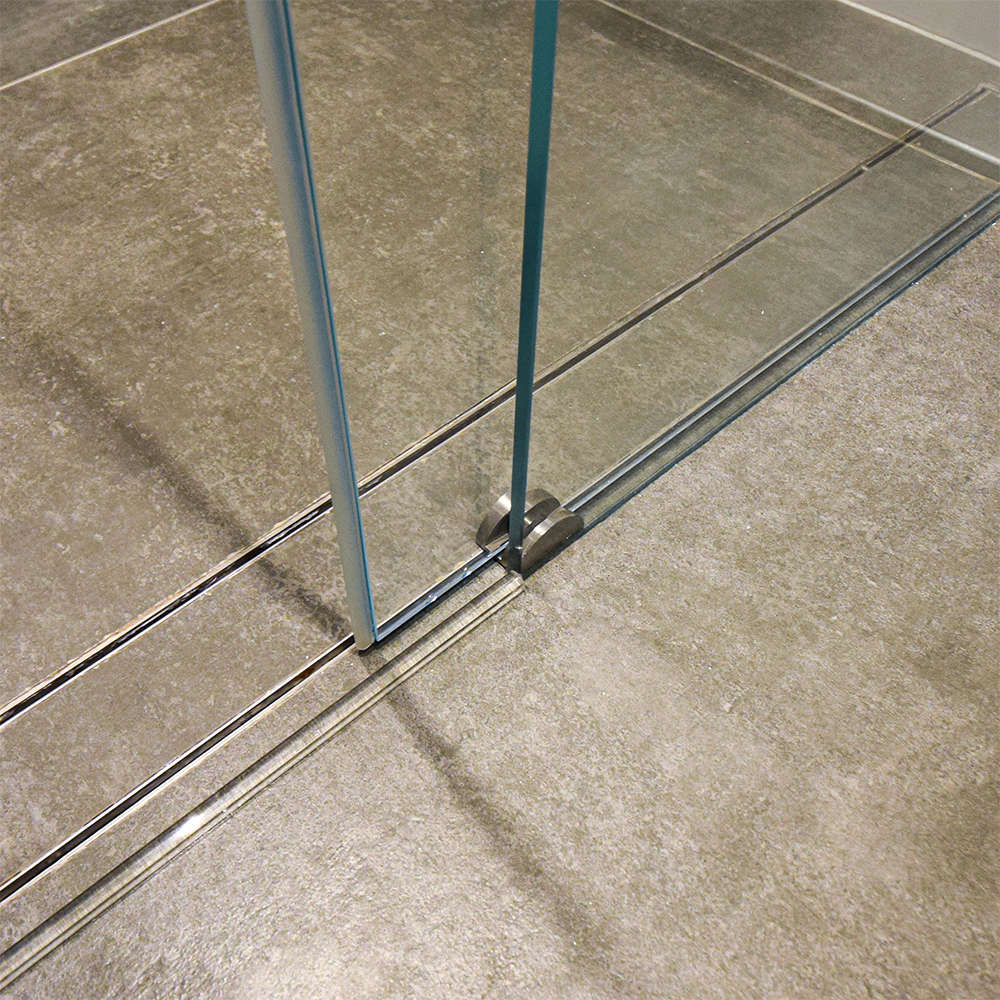
Door guide
When installing sliding doors in showers, they typically float 5-10 mm above the floor. We use a door guide – a fitting positioned on the floor level – to secure the door. The guides align with the track's top to ensure the door remains in place.
We must fix these guides to the floor using screws for stability. If you plan to install underfloor heating, consider this in your setup. We can also use shorter fittings, about 10 mm, to protect the heating system beneath. Glueing the guides is not a reliable attachment method and may lead to future issues.
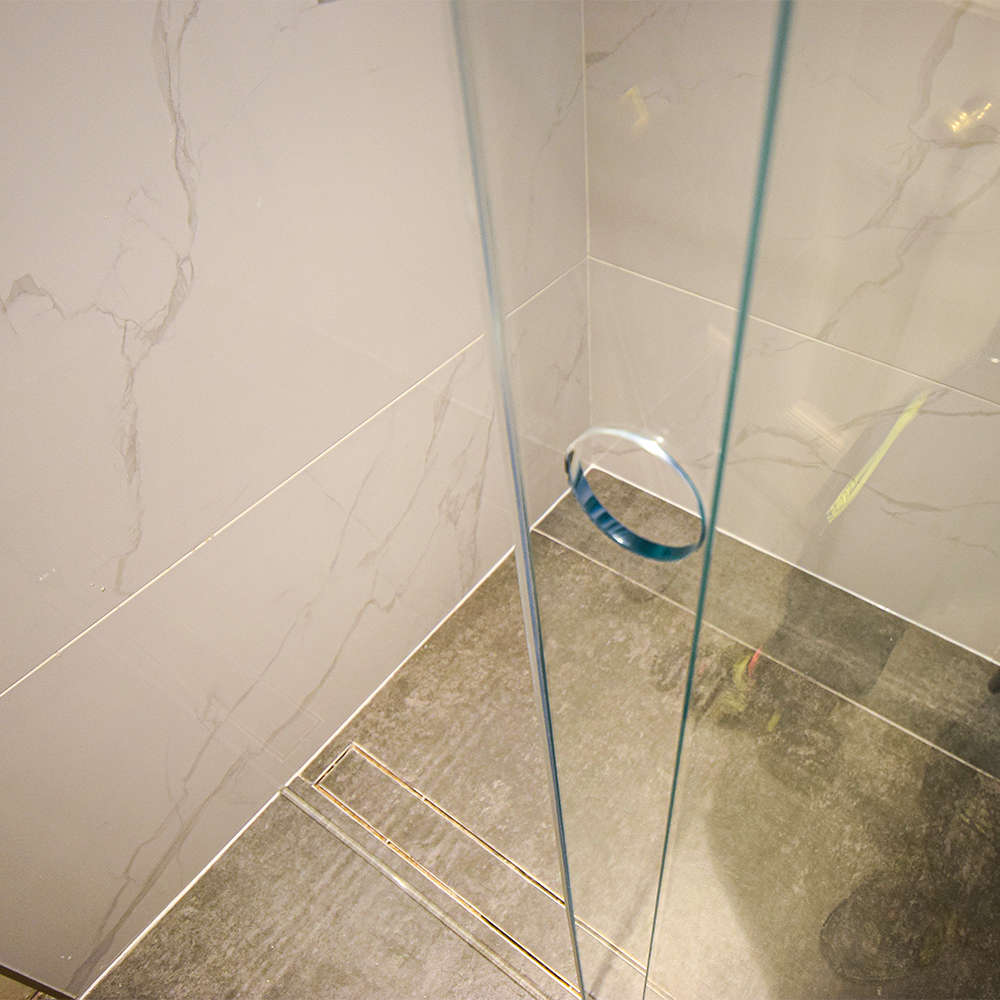
Door handle
Using a sliding shower screen without a handle can be challenging. A handle or knob is essential for quickly opening and closing the door. We provide various handle and knob styles along with different finishes to complement your shower appliances perfectly.
If reducing the presence of metal fixtures is a priority, a circular hole offers a solution. We can create a polished 50 mm hole that blends seamlessly into your design. Placing the hole high above the floor will not cause water leakage and will give your shower a modern, sleek look.
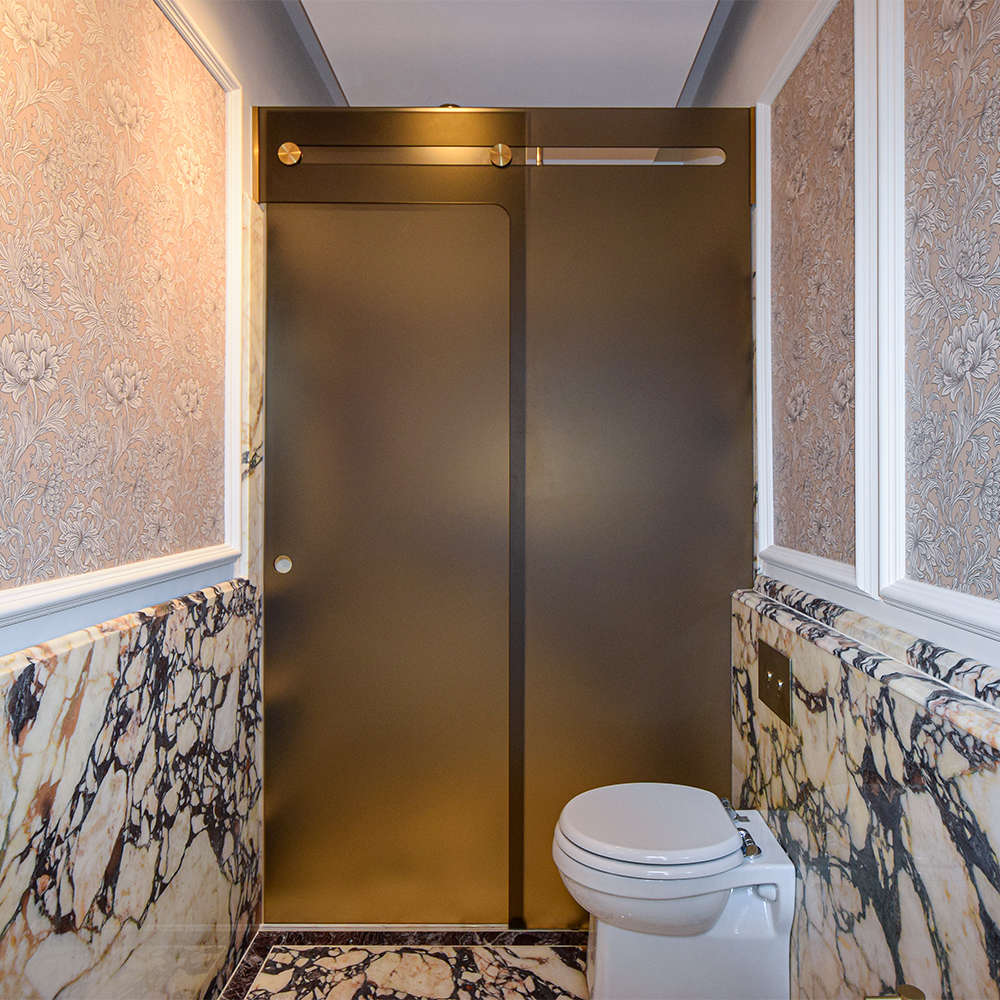
Door seal or glass overlap
Glass shower doors require seals around their edges when water makes contact. In the case of sliding doors, only side seals are necessary. The floor guide prevents the installation of a bottom horizontal seal, so we use only a threshold instead.
We specialise in creating tiny and accurate door seals. That said, we prefer to avoid seals when possible. If the layout permits, we often use panel overlaps in sliding doors to manage water effectively. To determine if a seal is essential, we need to consider the sizes and position of the showerhead.
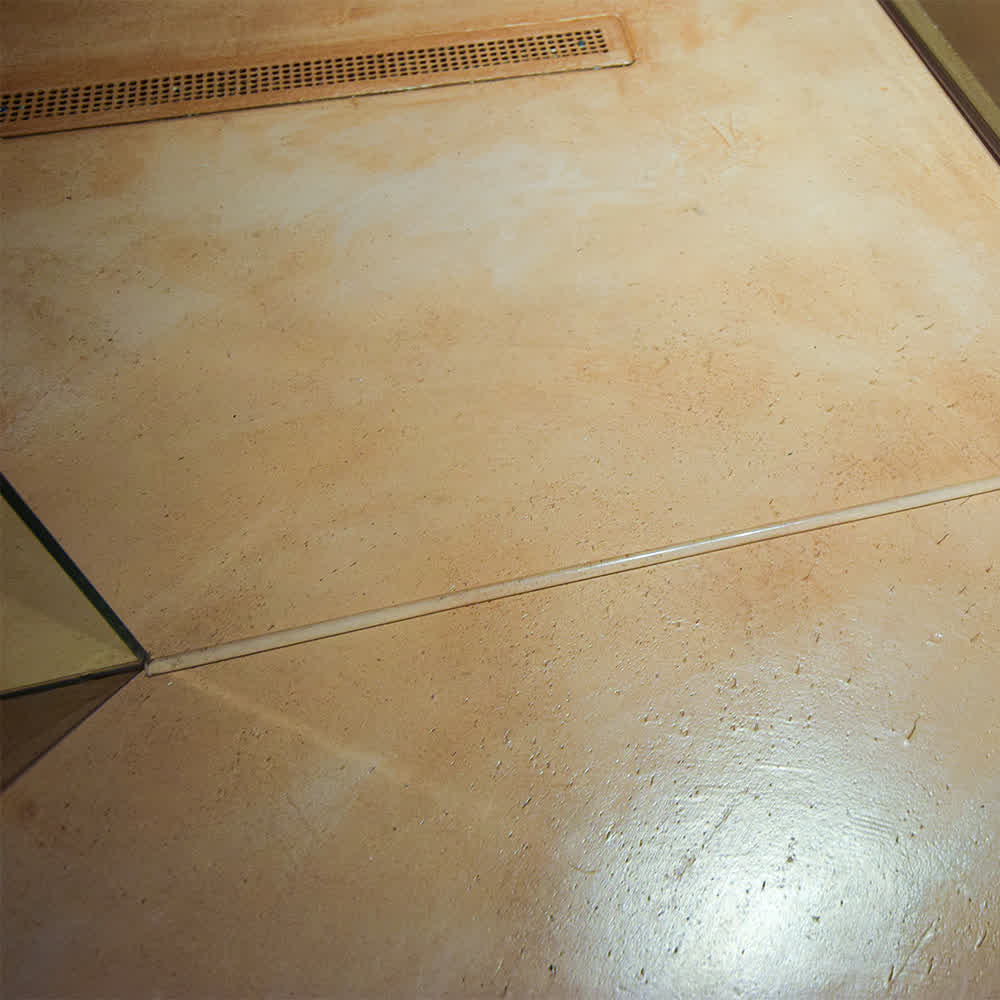
Floor Threshold
The absence of a threshold on the floor can put any shower door at risk. A threshold acts as a small barrier that prevents water from escaping at floor level. The design of the door guide makes it impossible to install a bottom door seal with this setup.
We offer several threshold options, with clear PVC being the most favoured. Its rounded top design gives it a sophisticated look while remaining functional. This clear, rigid plastic resembles glass and is not uncomfortable if stepped on. Ensure it reaches at least 10 mm in height to prevent overflow.
Door opening and positions
A single sliding panel that slides along the wall is uncommon for shower areas. This type of door requires a specific setup inside the shower space. The tray needs to be at least twice the width of the opening, with the other half being a tiled wall.
Typically, sliding shower enclosures consist of a fixed panel paired with a sliding door that glides along the fixed panel. This typical setup offers more flexibility and usability in shower designs. Let's explore the various layouts for sliding enclosures that incorporate several panels, including one sliding door.
Inline: a panel and a door
The simplest sliding design is a sliding door that glides along another fixed glass panel. The best option is to position the door on the shower control side for easy reach.
Inline: two panels and a door
We can add an extra fixed screen on either side of the door. This will allow us to position the door closer to the middle and avoid obstacles attached to the walls.
Inline sliding double doors
We can install an inline sliding double door if you require a wider entry. Two sliding doors on either side allow for double access to the shower.
Sliding Bath Screens
Consider installing the sliding system over your bath. If the space dictates, we can reduce the height and install sliding doors over your bath.
Sliding Enclosure
We can install a sliding enclosure if your tray is open on two or three sides. The inline sliding enclosure will include a return panel next to it to help enclose the area.
Corner Double Doors
In small bathrooms, vanity units and toilets can be close to the shower tray on either side. Fortunately, we can install an enclosure with corner double doors for easy access to avoid obstacles.
Sliding Shower Door Gallery
Explore our collection of sliding shower doors, glass sliding doors, and bespoke sliding shower screens. From trackless systems to framed designs, see how our space-saving sliding solutions transform bathroom spaces.










Want to see more sliding shower door installations? Browse our complete project gallery featuring sliding glass doors, trackless systems and custom enclosures for modern bathrooms.
Upgrades and Features
Transform your shower enclosure with our various upgrades and features designed just for you. Enjoy smooth operation with our soft-close mechanisms, which enhance ease of use. You can also choose custom finishes to complement your bathroom design perfectly, ensuring a cohesive look.
Browse our options below to discover the possibilities. Let's help you create a personalised shower experience that reflects your style and meets your needs. Together, we can craft a shower that is truly unique and tailored to elevate your daily routine.
Soft Stopping mechanism
Most sliding systems come with rubber stoppers built into the design by default. These stoppers halt the door using a rubber damper. We can upgrade some tracks and include a soft stopping mechanism. As the name implies, the soft stopper smoothly brings the door to a stop and helps position it correctly.
Custom finishes
Sliding system manufacturers provide fewer finish options than shower door hinges. We can create custom finishes if we cannot match your showerhead with our standard finishes. Custom finishes incur an additional charge, and the price depends on which coating method we have to use.
Bespoke shapes
We create custom sliding shower doors and can accommodate shape variations. Our designs can work around a bathtub, fit under a sloped ceiling, or adapt to irregular shapes. We make sure the door works perfectly and seals tightly.
Automatic opening
Did you know that sliding doors can have an automatic opening and closing function? We can install a sliding system with a sensor that automatically opens and closes the door. Wall or infrared sensors can trigger the door to open and ensure it closes behind you.
Frameless vs Framed Sliding Doors
Made-to-measure sliding shower enclosures typically feature a frameless design. Frameless reduces visual obstructions and allows for unique shapes by changing the glass dimensions. Most slide system suppliers create tracks that offer customised sizing options, especially for businesses like ours.
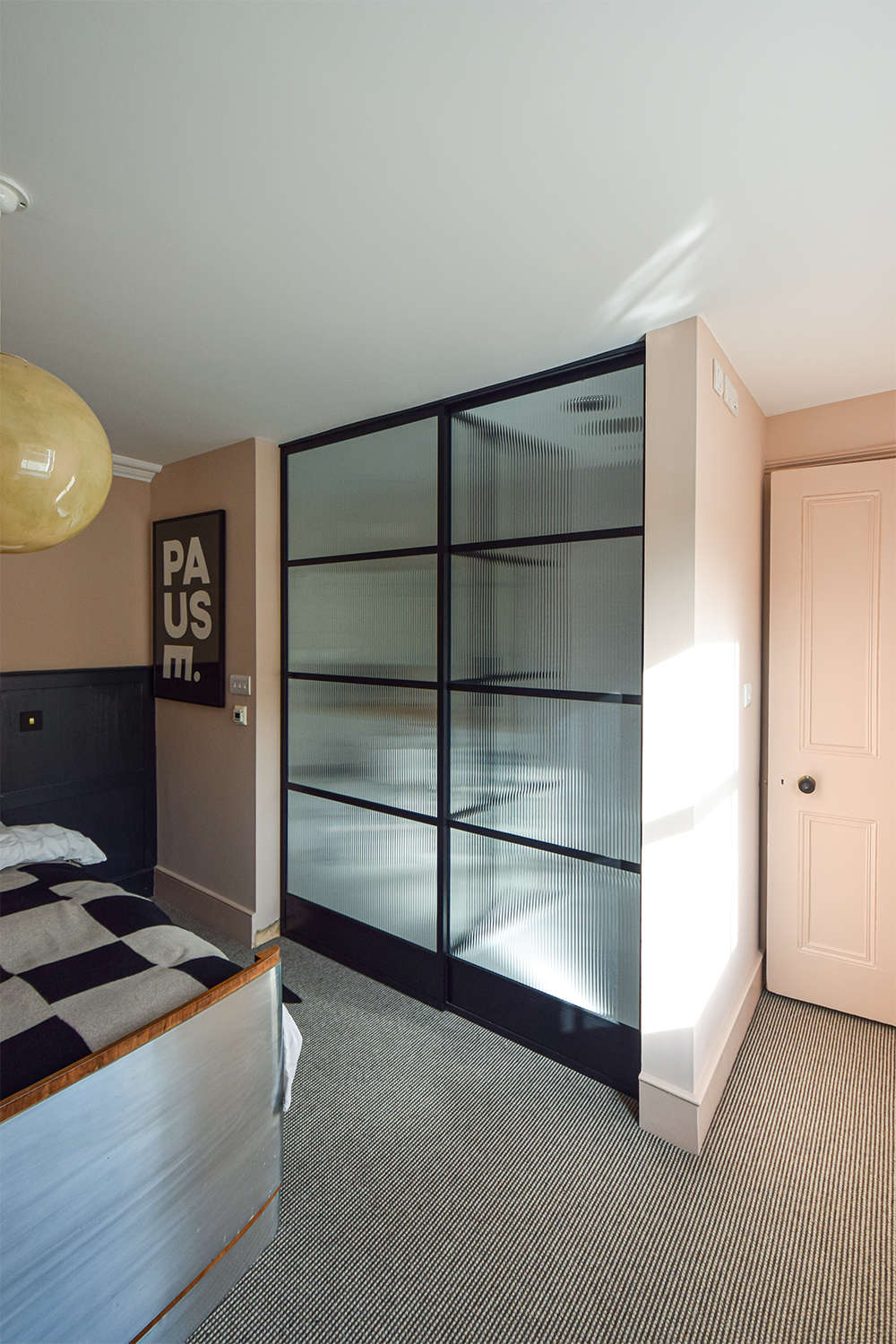
If you prefer a sliding door with a frame, we can design and install it to meet your needs. We can customise the frame's finish to ensure it fits perfectly with the opening. Using laminated glass in framed showers enhances safety, making it less likely to shatter into little sharp shards.
If the laminated glass breaks, it will remain in a single piece instead of shattering into small fragments. Our framed sliding doors also offer the option of reeded or frosted glass. Choosing a framed design lets the door guide slide inside the bottom frame.
Fixed Screen Attachment in an enclosure
In inline sliding enclosures, tracks fit between two walls, allowing them to hold both the fixed panel and the sliding door. In this setup, we don't need extra fixtures for the fixed panel because we seal a 2-3 mm gap between the wall and glass. However, we must attach the fixed panel to the wall in some sliding enclosure designs. Let's explore different methods for securing the fixed panel in a sliding enclosure configuration.
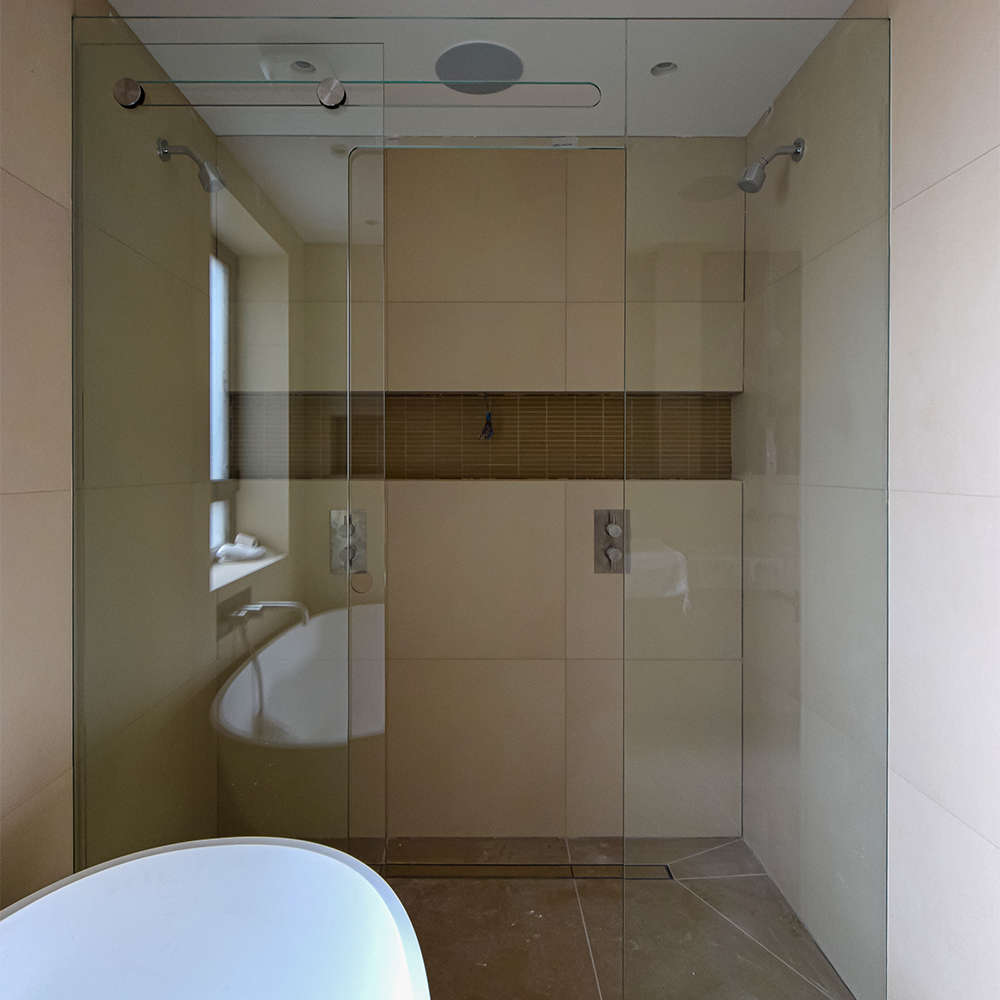
Wall recessed
We can secure the glass panel using a groove between the tiles or stone. Ensure that the groove is slightly wider than the thickness of the glass. We will then use coloured mastic to attach the glass panel inside the groove. Additionally, we offer a variety of mastic colours to match your grout or tile.
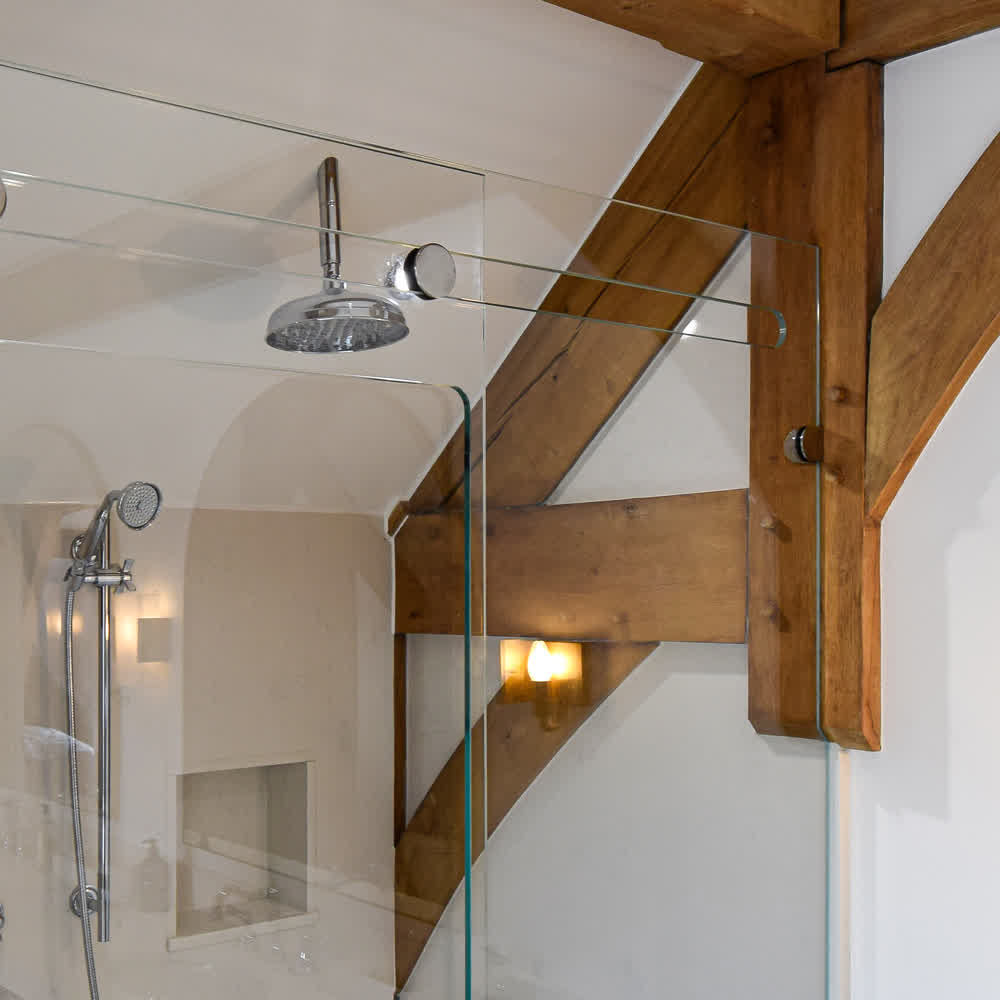
Wall Brackets
We will use small square clamps measuring 50 mm x 50 mm to hold the fixed return panel in place. First, we will drill small holes in the glass and attach the brackets with bolts. The next step involves securing the brackets to the wall by drilling into the tile.
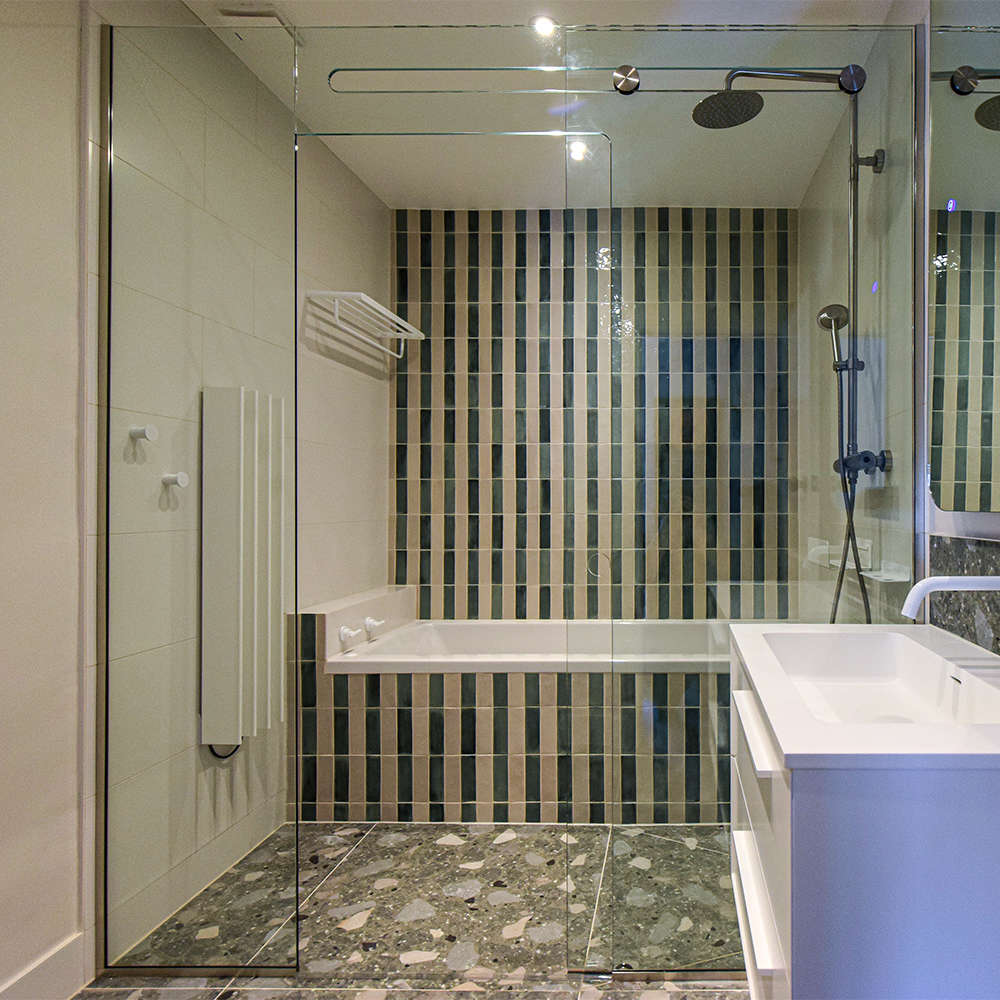
U-profiles
Do not confuse floor and wall profiles with fully framed solutions. We can attach frameless fixed screens to a wall using a U-channel. We securely attach the U-channels with screws and then glue the glass into them.
Glass considerations
Frameless sliding doors perform best with smooth, toughened glass of 8 mm or 10 mm thickness. This thickness is optimal since most sliding systems for showers accommodate only these measurements.
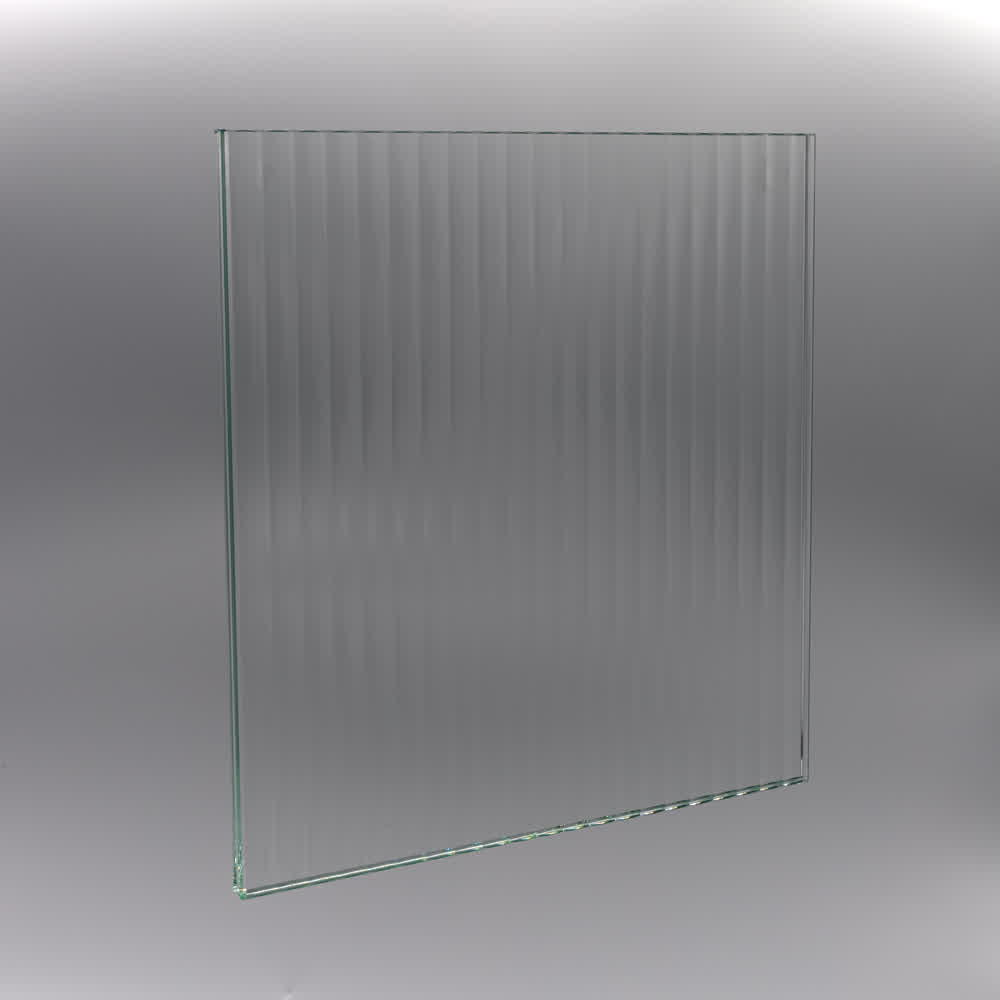
Reeded glass
The textured surface of reeded glass can interfere with the frameless door guide. We can only specify this glass for sliding designs when placing it in a frame.
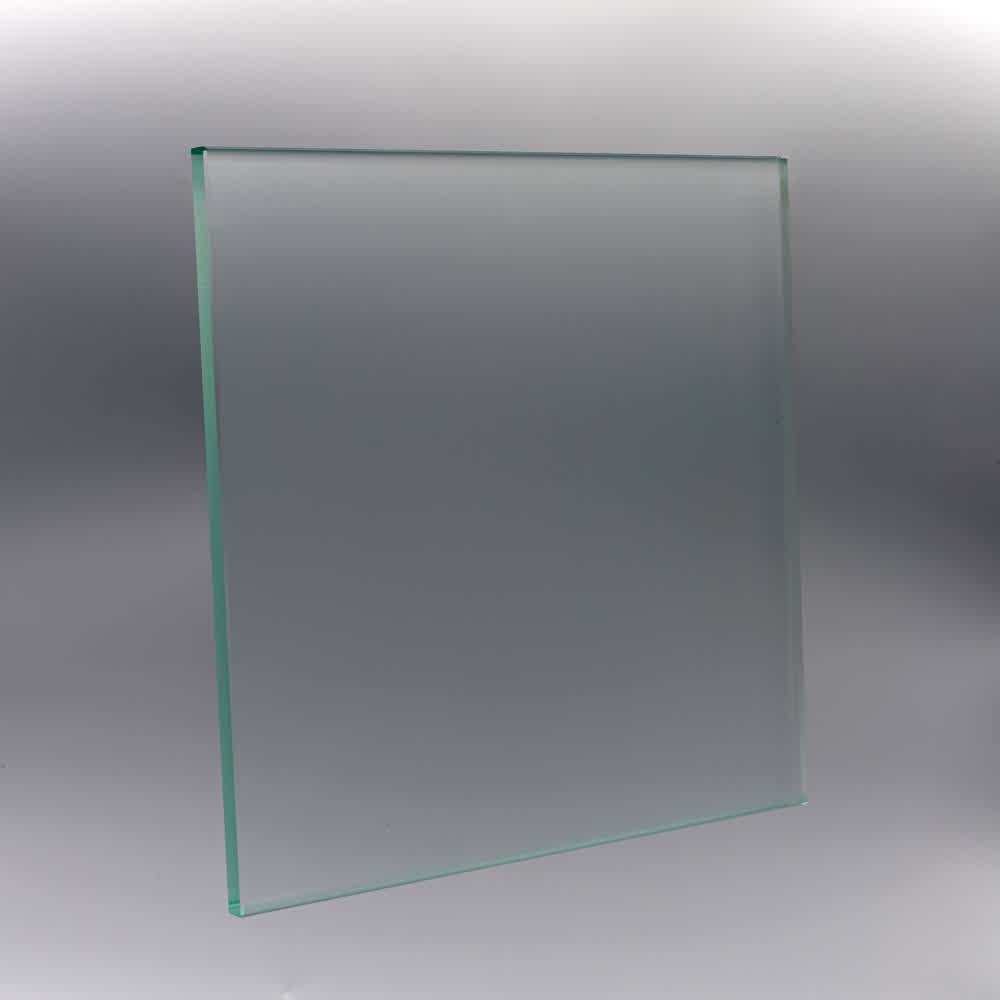
Frosted glass
The floor guide can leave line marks on rough frosted glass surfaces as it slides. Any glass with a rough surface poses a risk in frameless sliding designs, although it is acceptable for framed or swing doors.
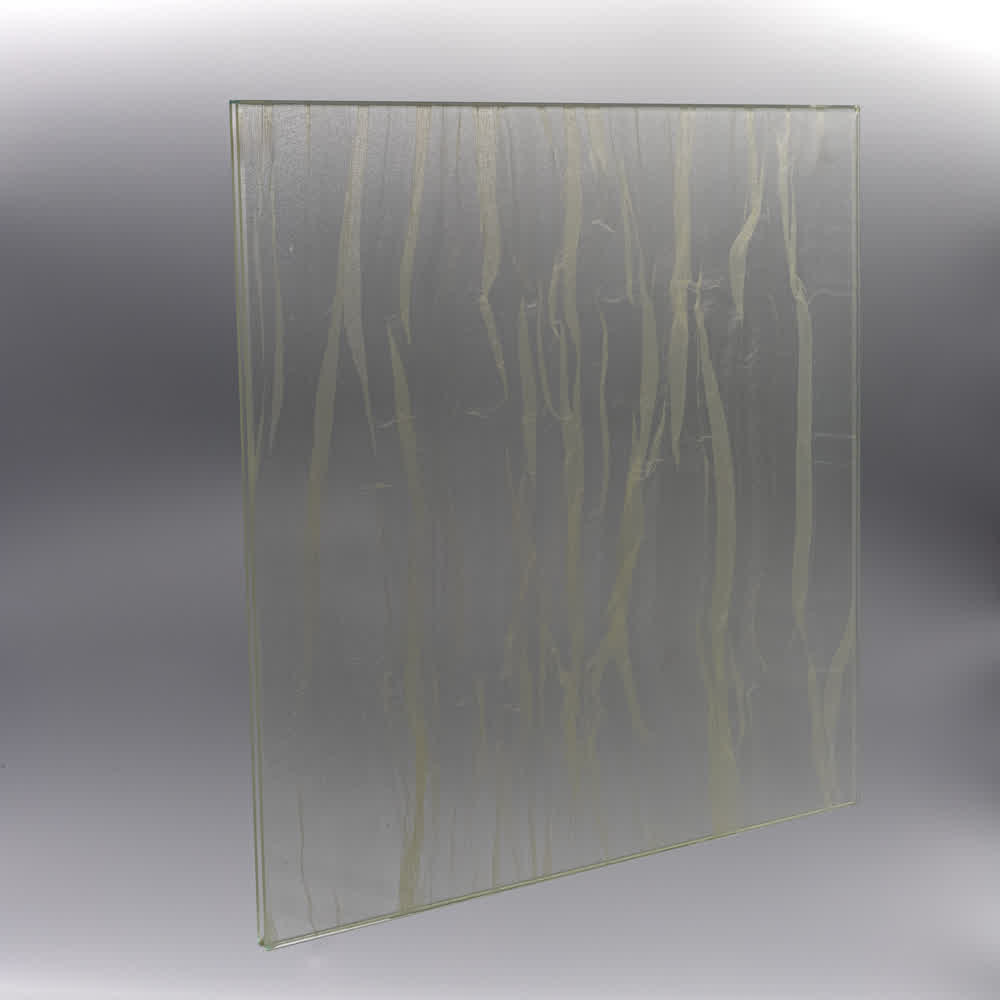
Laminated glass
In frameless designs, problems can arise due to moisture damage to the interlayer. We must conceal glass in frames to prevent the interlayer from developing bubbles and defects.
The glass that suits frameless sliding shower doors
Regarding choices, frameless sliding doors limit you to a few glass types: clear, Ultra Clear (low iron), grey, bronze, or green. However, if you prefer framed sliding doors, they can take any glass type without a problem. Importantly, every glass option we offer includes an "easy -cleaning coating". This Teflon-like coating repels limescale and hard water deposits, making glass cleaning easier over the years.
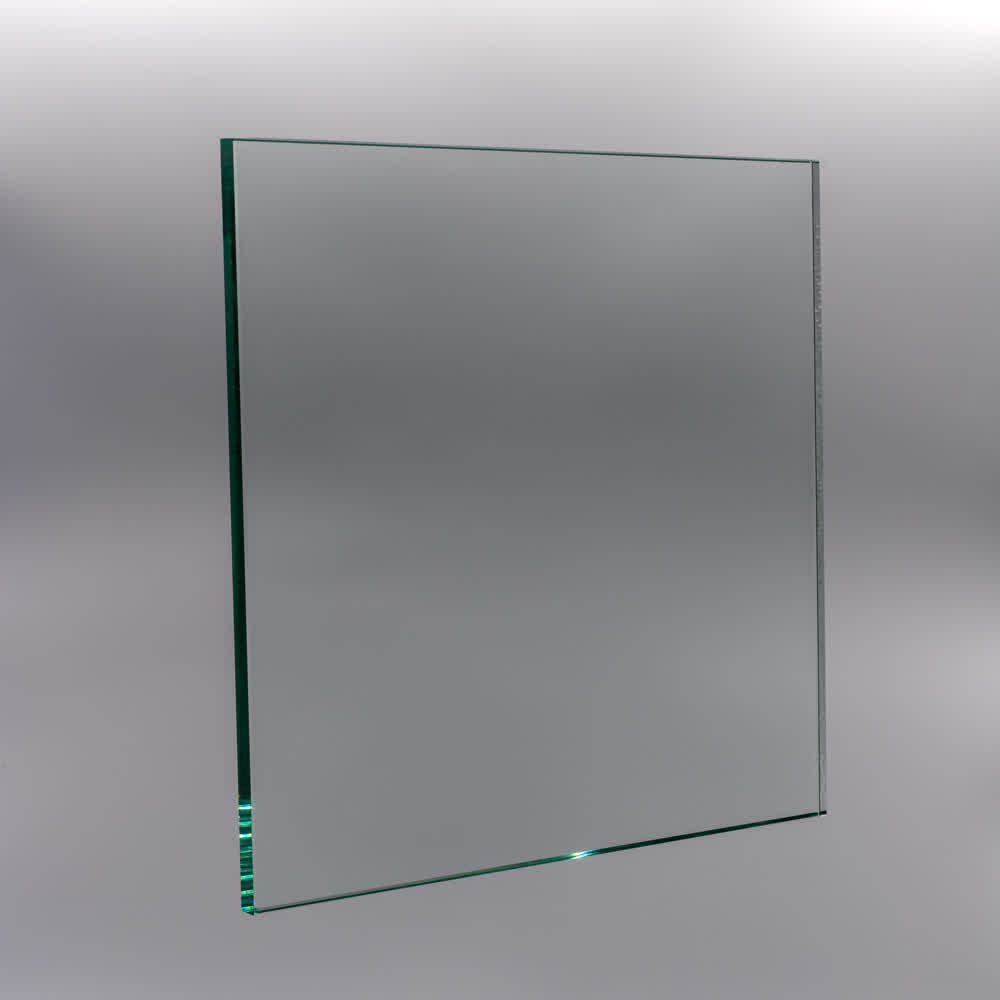
Regular clear
Standard transparent glass naturally has a greenish tint that increases with glass thickness. Bright bathrooms will benefit the most from clear glass.
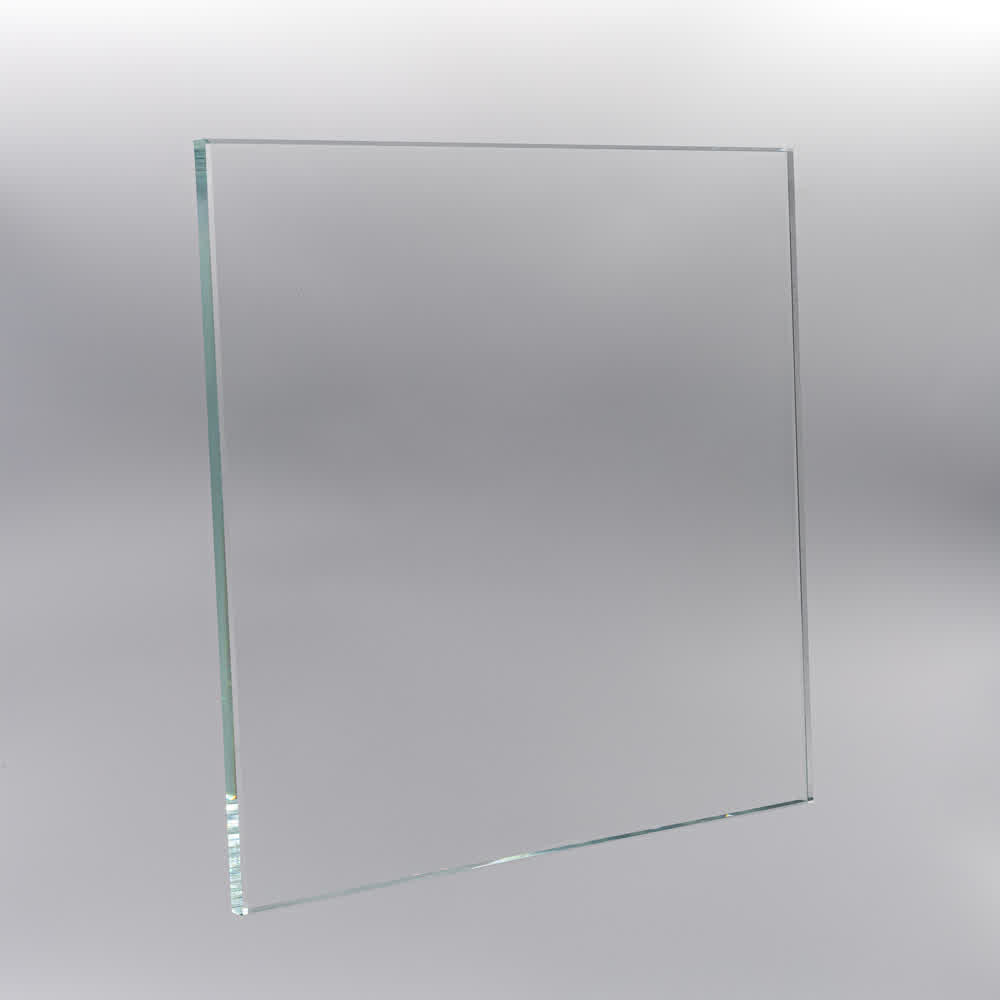
Ultra clear glass
Ultra Clear (low-iron) glass is a purer equivalent of standard translucent glass. A different production method ensures that the greenish tint is no longer present.
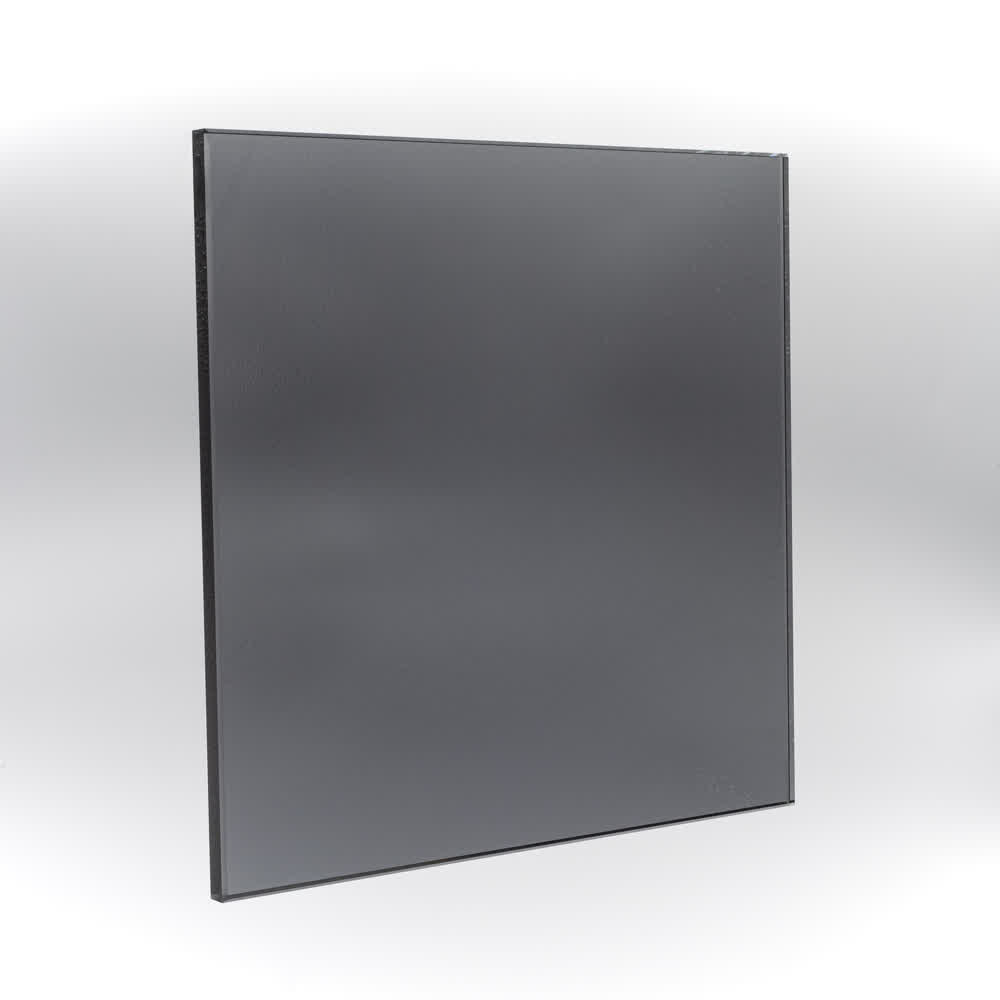
Tinted glass
If you prefer dark tones in your bathroom, you may opt for grey, bronze, or dark green glass. This glass is safe to use with frameless door guides.
Sizes and Configurations
When planning a sliding shower door, carefully consider its size and layout. Key factors include width, height, ventilation, and handle placement. These elements significantly impact the functionality and comfort of your shower space. Explore the following considerations to ensure your sliding door fits your specific needs and preferences.
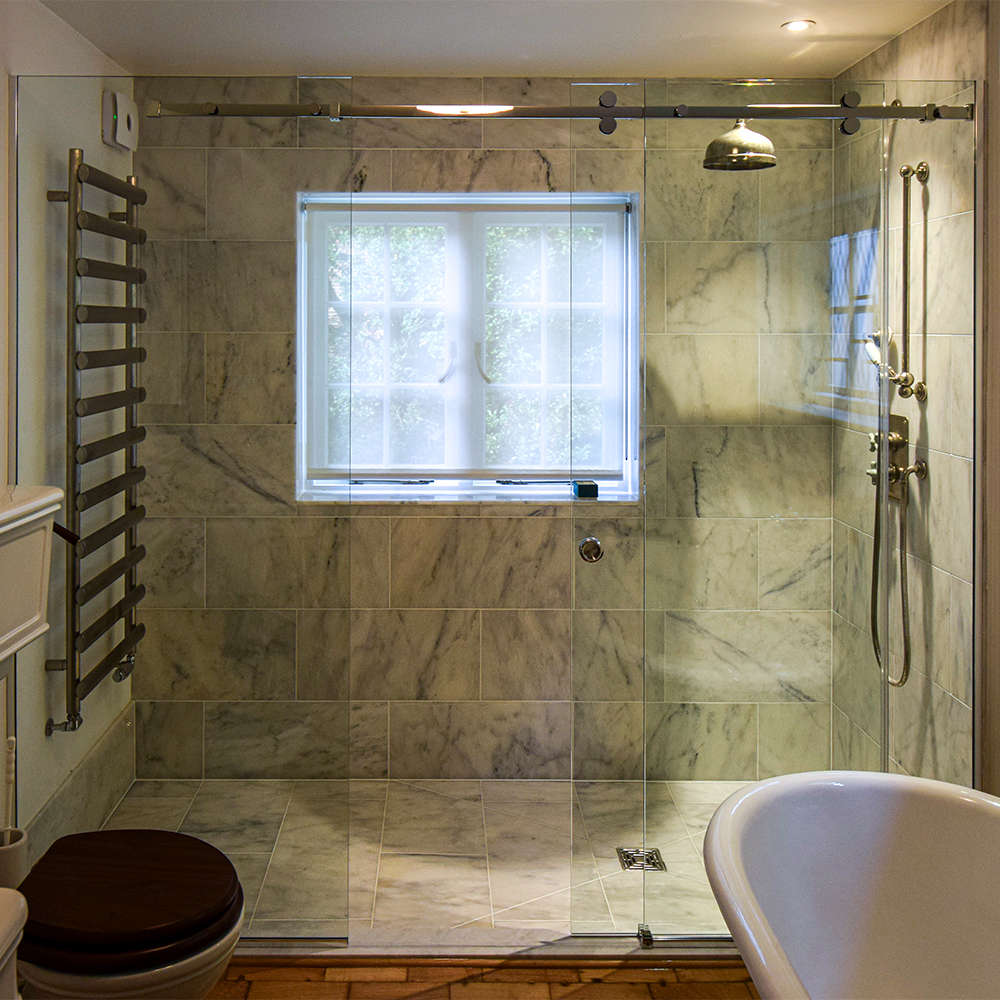
Width
When planning a sliding enclosure, consider the width of the tray carefully. Unlike swinging doors, sliding doors need space on their sides. Trays wider than 1,000 mm work best for inline enclosures. In enclosures, corner door openings function well on trays over 800 mm by 800 mm, as the corner serves as the entry.
When designing these doors, ensure they have space for a handle because of the overlap and a small gap from the walls when they open. You can estimate the rough entry width by multiplying your opening width by 50 mm. For instance, an opening of 1,000 mm would provide access to around 450 mm, which may feel too confined for some users.
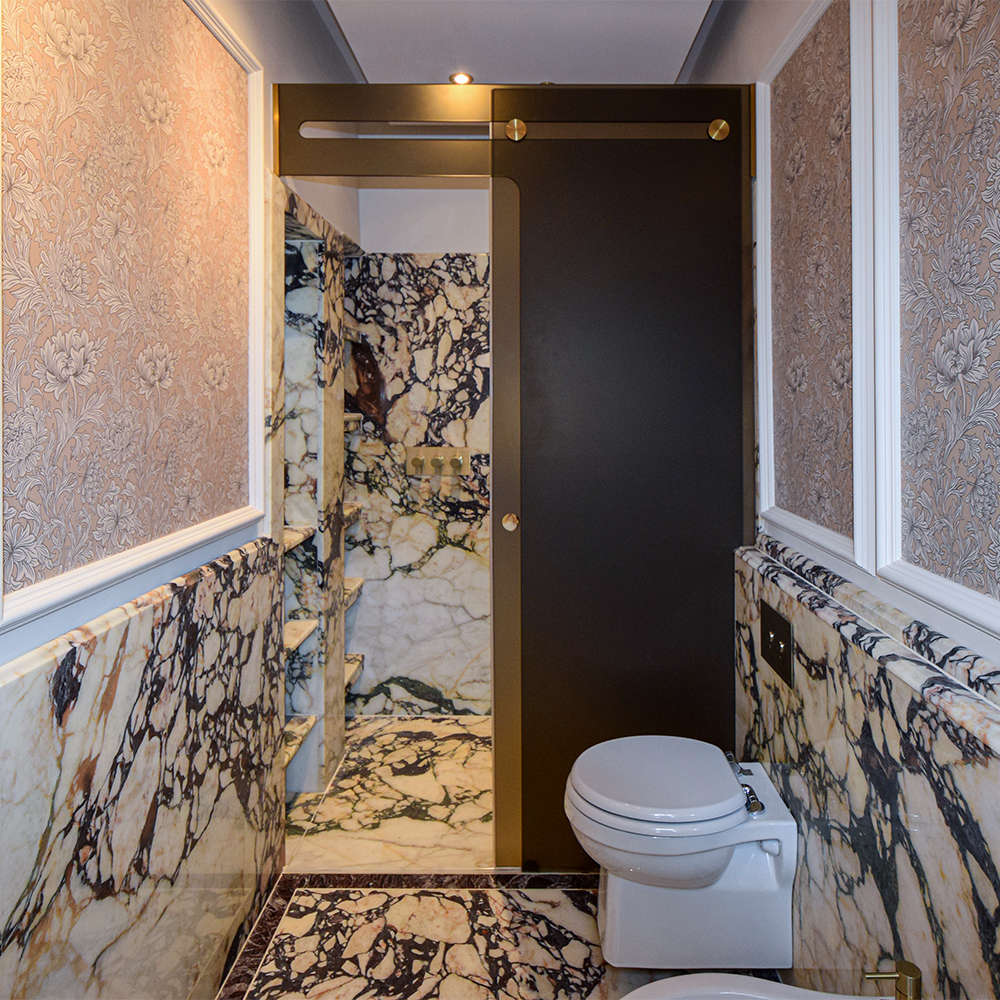
Height
Sliding doors typically sit taller than a hinged shower door. This design accommodates the sliding track above you. It might feel cramped if the track is less than 150 mm above your head. For a better experience, position the glass higher than your height in a sliding enclosure.
Think about both aesthetics and accessibility when choosing the height. Ensure the track is at least 150 mm over your head for comfortable access. Align the glass height with other elements in the bathroom, such as the door architrave or a tile joint. Remember that trackless systems require 250 mm of glass above your head where the wheels slide.
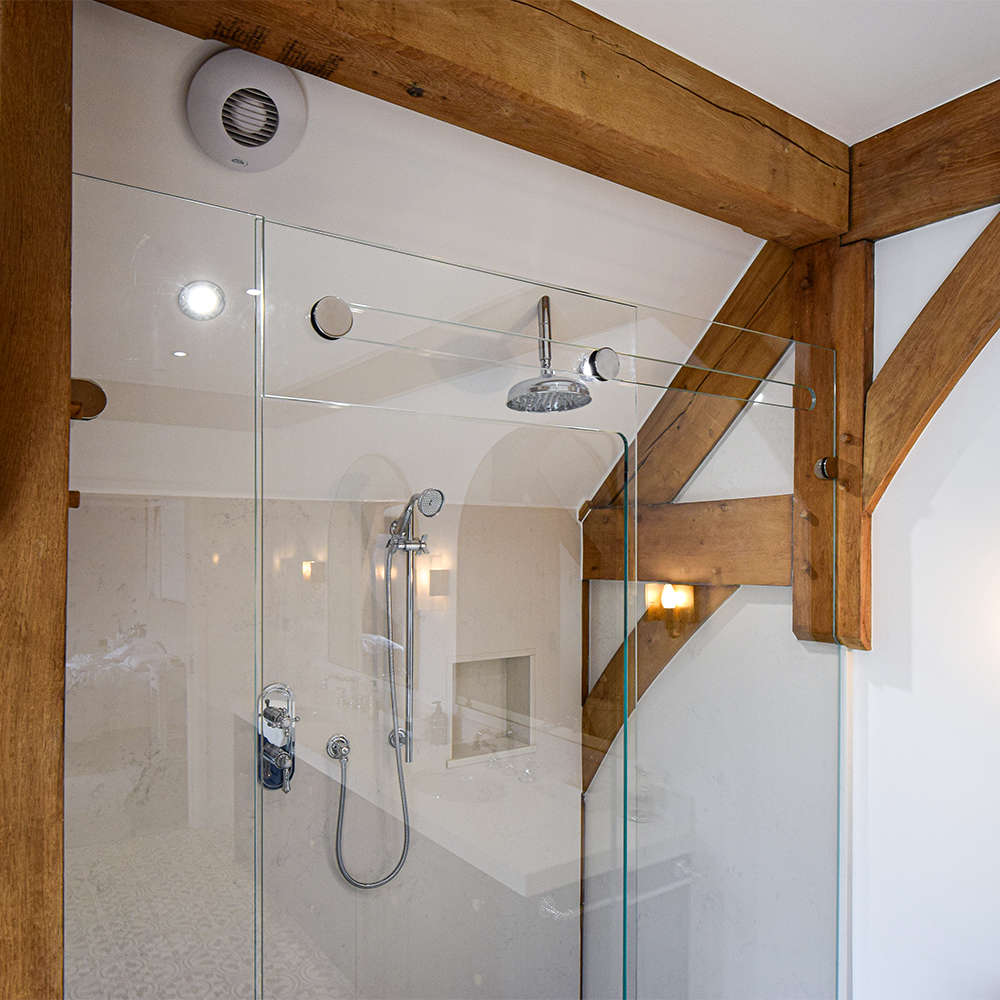
Ventilation
Moisture is the main factor in ruining a shower area. When you leave the tray wet for too long, you can damage the perimeter mastic seal. Every shower tray or wet room floor has a mastic seal if it contains tiles or stone. This seal won't withstand moisture for long if not managed properly.
Extractor fans are handy for addressing moisture issues. If your shower area lacks an air extractor, create a sufficient gap above the enclosure. Luckily, some air can circulate through the door and screen gap. A gap of about 100 mm above the enclosure should be adequate for sliding doors.
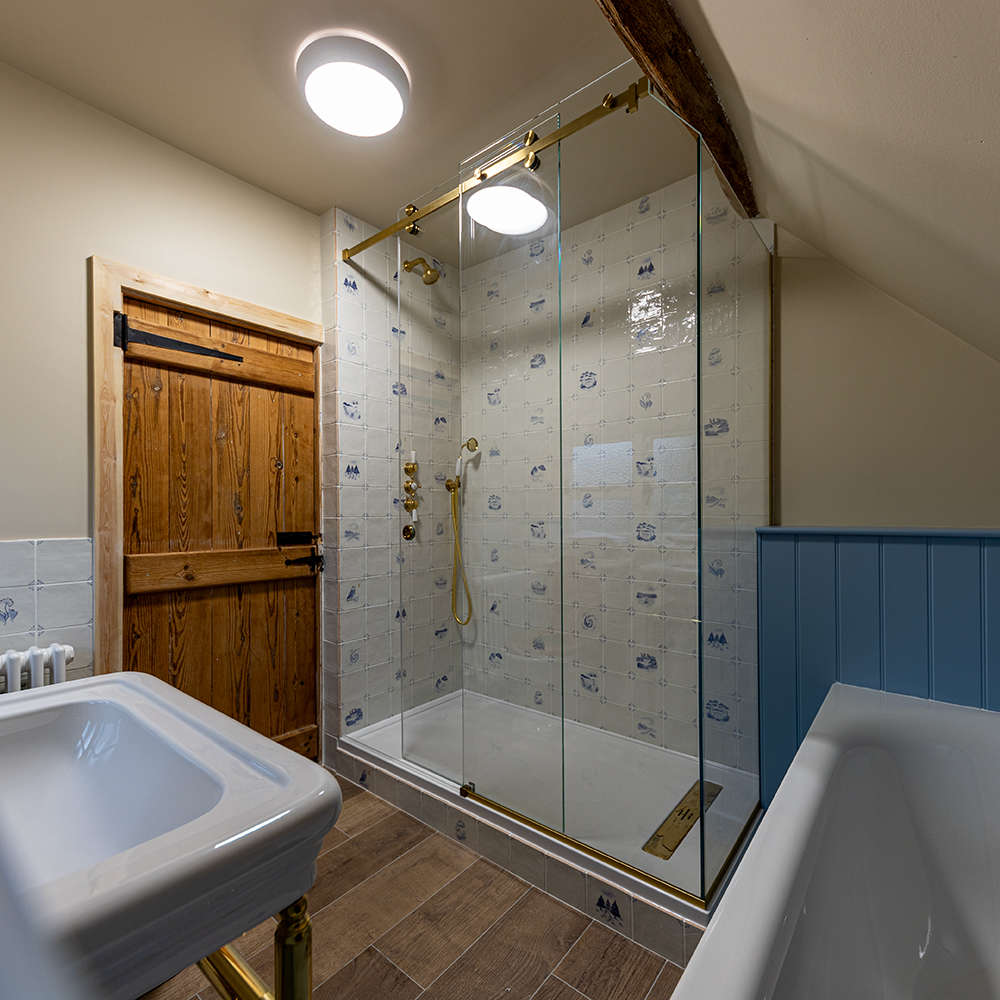
Handle position
When choosing a handle, knob, or circular hole, it's essential to decide on the correct pull position. Ideally, place it at a height where your forearm remains parallel to the floor. Additionally, positioning it closer to the edge of the door will help create a wider opening, enhancing usability.
In some showers, you may find raised trays or different floor levels. This elevation can create a 150-200mm disparity compared to the bathroom floor. Position the handle midway between these varying heights to achieve the best result. If you pick a handle at one extreme, it may feel uncomfortably high or low from the other side of the door.
Bespoke Sliding Shower Doors & Enclosures
Even sliding options we produce as bespoke shower doors because our service includes surveying, design, and installation. You won't need to stress about anything as we handle every step, from initial measurements to final installation. Our skilled team specialises in crafting sliding shower enclosures that ensure quality and precision.
Additionally, we can suggest better solutions for your shower space. Since we manufacture all types of shower enclosures, you'll have plenty of options. Your satisfaction is our priority, and we aim to exceed your expectations with our services.
Use Our Expertise for Your Project
Choose Caledora Showers!
