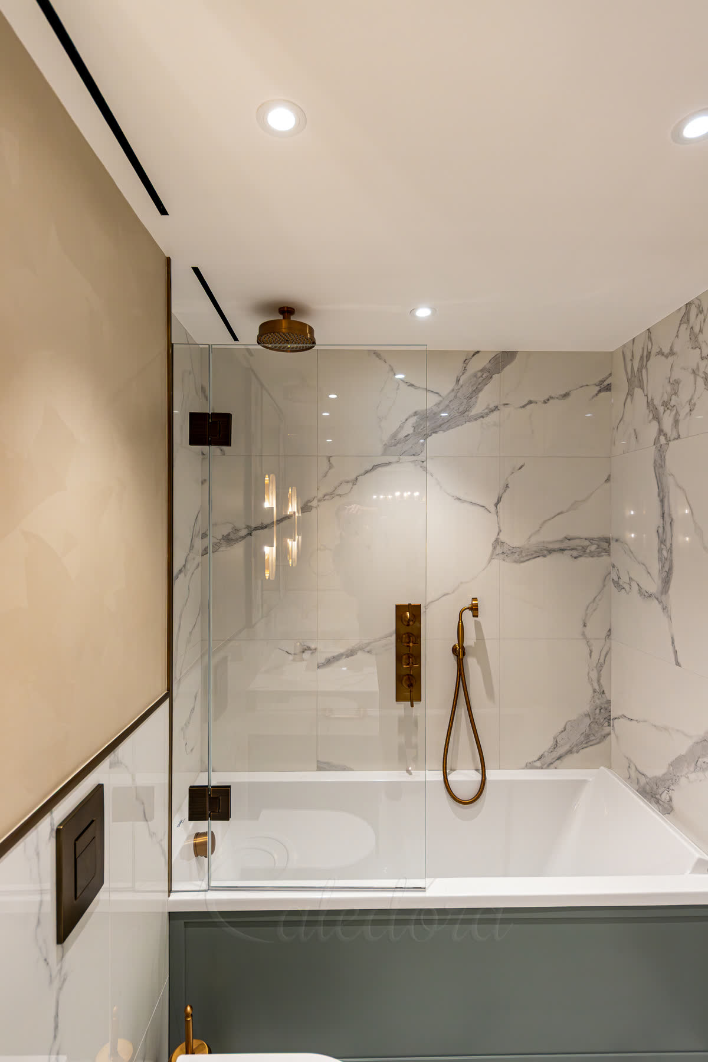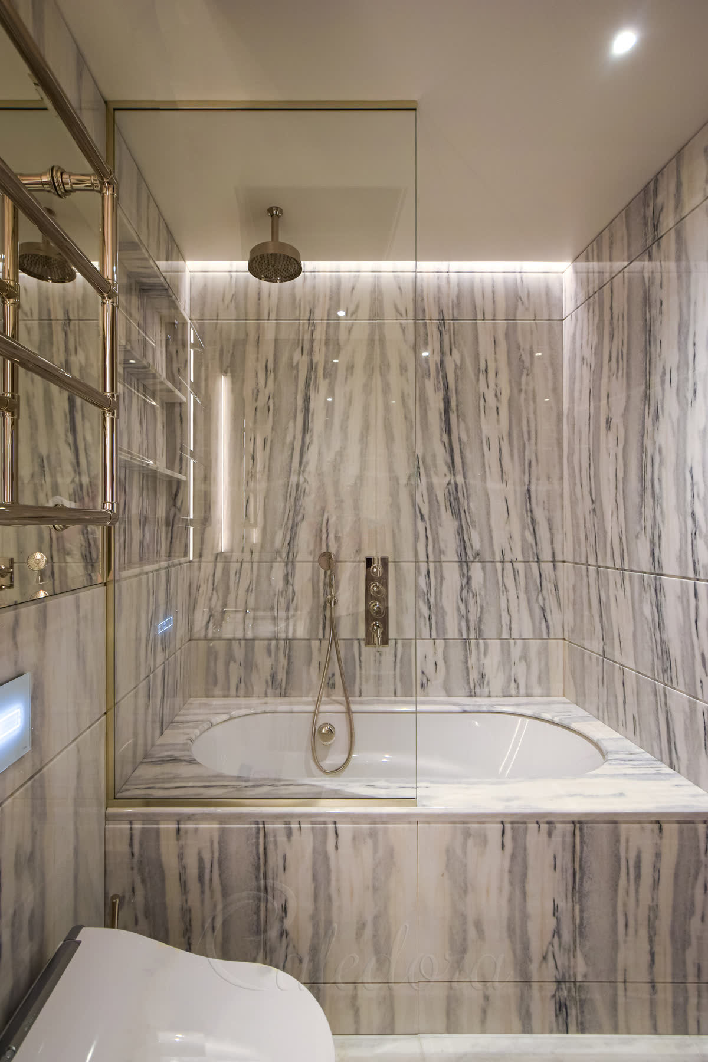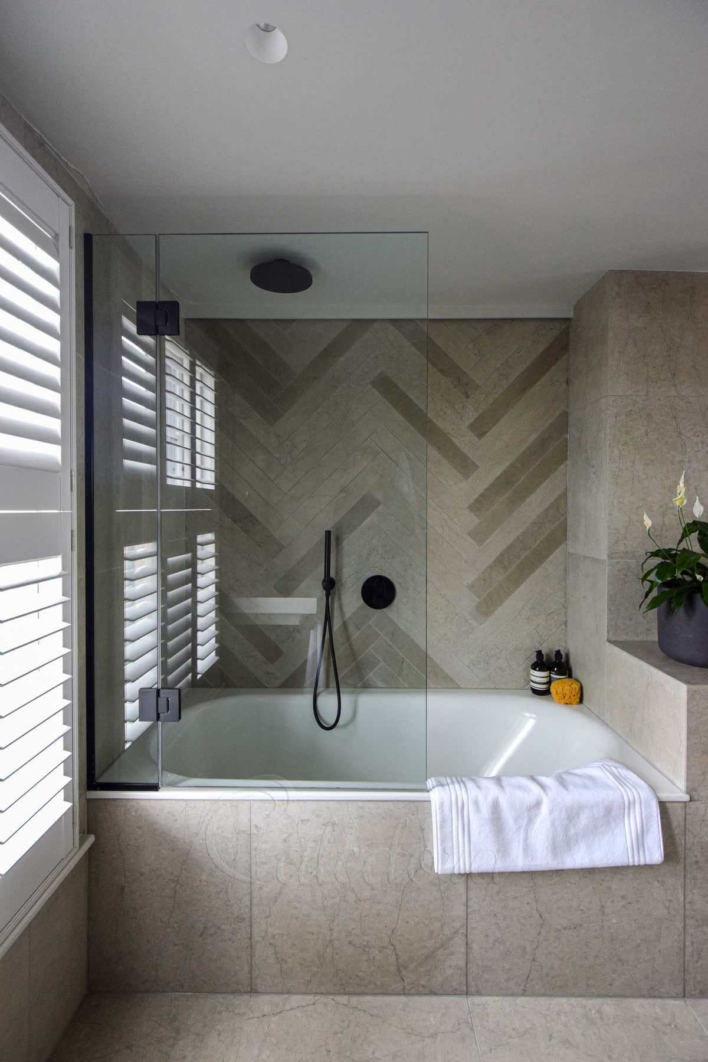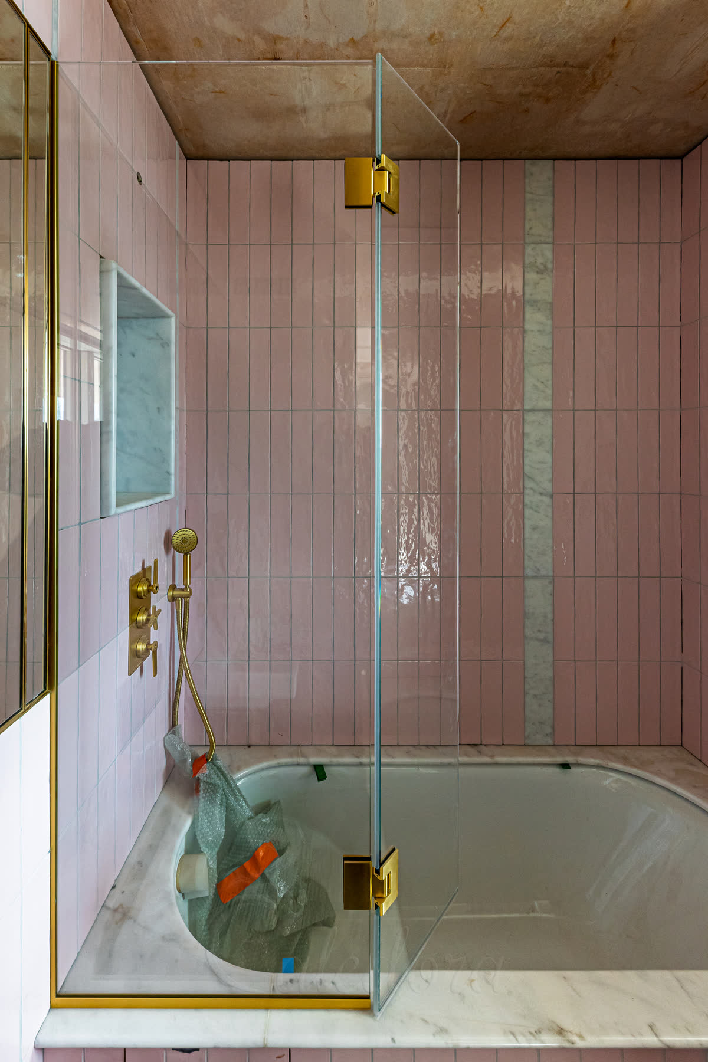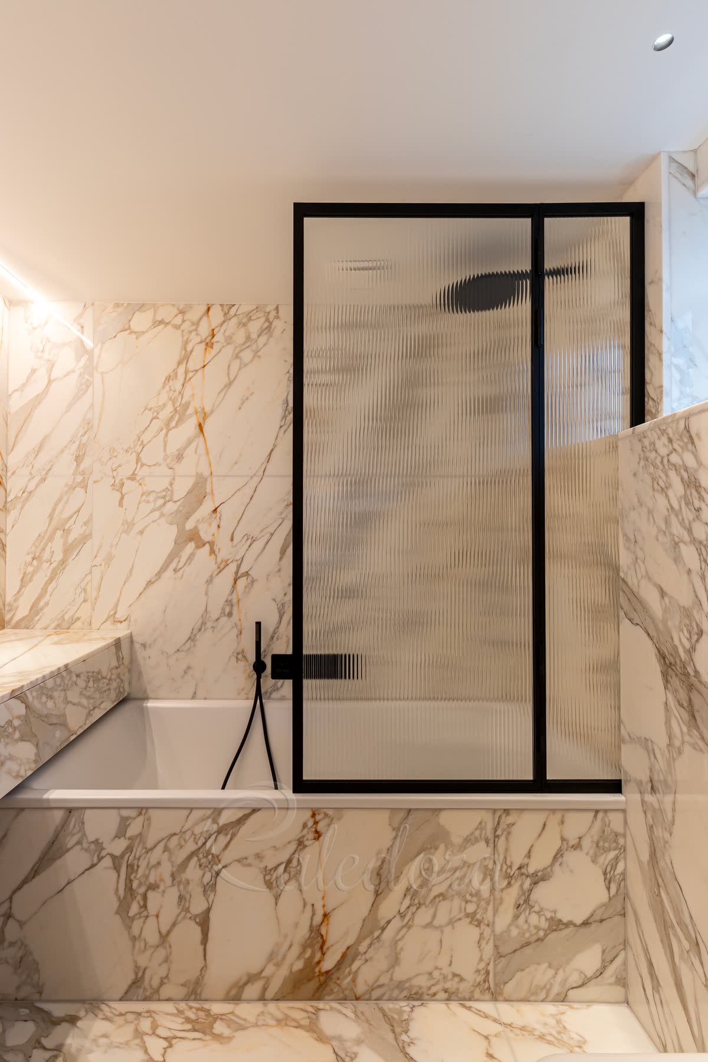Bath Shower Enclosure - London
This premium bath shower enclosure transforms a standard rectangular bath into a fully enclosed showering space with a shower door over bath. Located under a sloped ceiling in a London home, this over bath shower enclosure features a hinged access door and two fixed glass panels, creating a watertight showering area while maximising the available bathroom space.

Complete Glass Enclosure Solution
This bath shower enclosure provides a complete glass surround for showering. The configuration features a hinged door and two fixed corner panels, which work in conjunction with the two existing walls to create a fully enclosed showering space.
We can transform any standard bath into a practical shower area through our made-to-measure shower enclosures. The frameless design maintains visual openness while providing excellent water containment.

Over bath shower enclosure under sloped ceiling
This over bath shower enclosure was specifically designed to work within the constraints of a sloped ceiling bathroom. The glass panels are precisely cut to follow the angle of the ceiling while maintaining proper headroom for comfortable showering over the bath.
The shower door over bath opens smoothly on premium polished nickel hinges, providing generous access to the bath shower enclosure while the fixed panels ensure complete water protection for the surrounding bathroom area.

Premium shower door over bath installation
The shower door features polished nickel hinges that support the 10 mm glass securely. The door opens outward for easy access while maintaining a watertight seal when closed during showering.
Every connection point uses premium hardware, ensuring long-lasting performance and stability. The glass-to-glass connection where the door meets the fixed panel creates clean lines without bulky frames.

Maximising space under sloped ceiling
This enclosure makes excellent use of the available space under the sloped ceiling. Adding glass panels to complement the existing tiled walls creates a dedicated shower zone that prevents water from affecting the rest of the bathroom.
This solution is perfect for baths where the showerhead is too close to both open ends. Glass panels on these open ends become essential to protect the bathroom floor from water spray during showering.

10 mm glass construction
The toughened shower screen uses 10 mm clear glass throughout, providing exceptional strength and stability. This thickness is particularly important for over-bath installations where the glass panels need to withstand regular use without flexing.
The substantial glass ensures the shower door operates smoothly without wobbling. At the same time, the fixed panel remains perfectly stable even under the sloped ceiling configuration.

Precision engineering for a perfect fit
Every aspect of this installation was precisely engineered to fit the specific bathroom layout. The panels are cut to exact measurements, ensuring perfect alignment with the bath edge and optimal angles under the sloped ceiling.
Our shower enclosures are carefully templated and manufactured, guaranteeing that each panel fits perfectly with minimal gaps and maximum water protection in your London home.

Effective water management
This installation excels at containing water within the showering area. The combination of properly angled glass panels, quality seals, and precise installation ensures that the shower spray stays contained.
The design with its hinged shower door eliminates the common problem of water escaping around shower curtains or partial screens, keeping your London bathroom floor dry and safe.
Product Specification
Style
Bath Shower Enclosure
Metal Finish
Polished Nickel
Glass Type
10mm Clear Glass
Frame Style
Frameless
Special Features
Hinged Door, Two Glass Panels, Sloped Ceiling
Price Range
££
How Long Does Bath Shower Enclosure Take to Manufacture?
Frameless bath screens use minimal hardware for clean aesthetics. Your Bath Shower Enclosure manufacturing focuses on precise glass sizing around existing fixtures.
Is your bathroom tiled and ready?
Interested in a Similar Design?
Let our experts create a bespoke shower solution perfectly tailored to your space. From survey to installation, we handle everything with precision and care.
Understanding Our Pricing
Each symbol reflects a full-service estimate, including survey, design, production, and installation. We only offer complete packages — no supply-only options.
Prices are adjusted based on real projects and assume the installation is within one hour's travel from one of our offices. Travel beyond this range may increase the price.
VAT is not included and will be added where required. Displayed prices are for guidance only and reflect localised, complete installations.
Price Range Guide
- £Up to £1,500
- £££1,501 - £2,500
- ££££2,501 - £3,200
- £££££3,201 - £8,000
- ££££££8,001+
