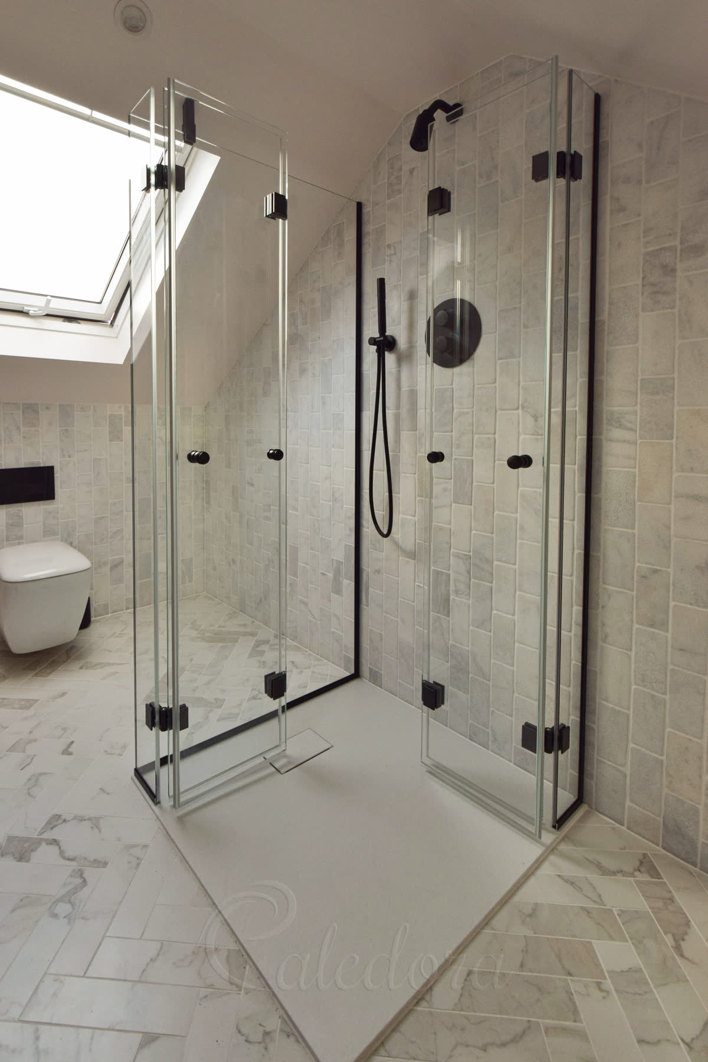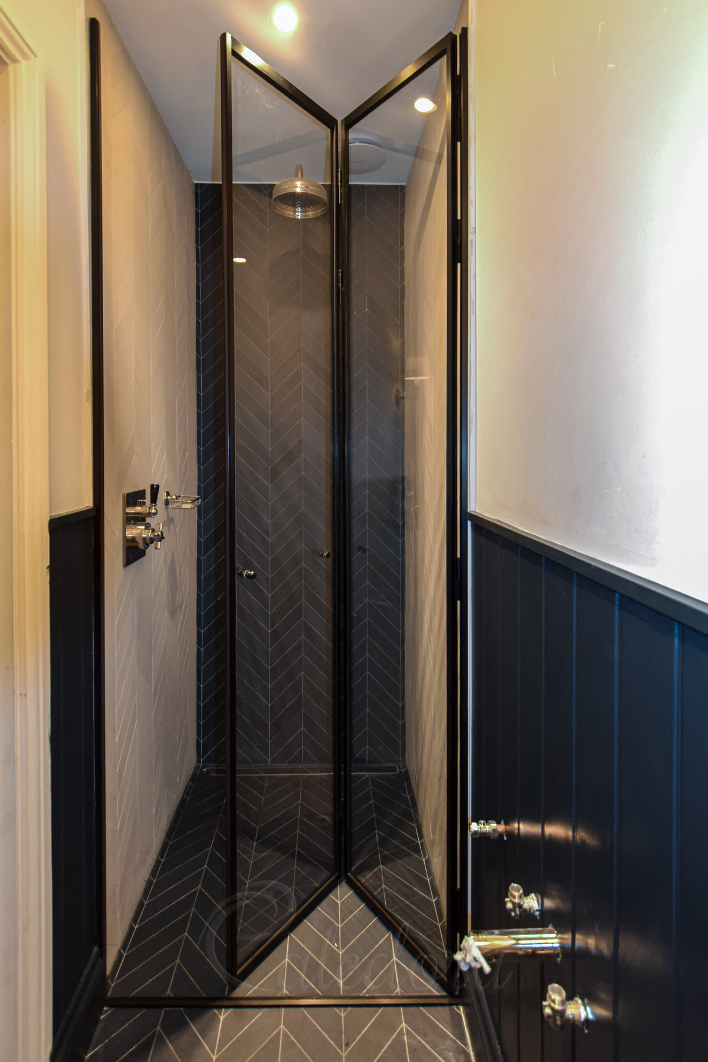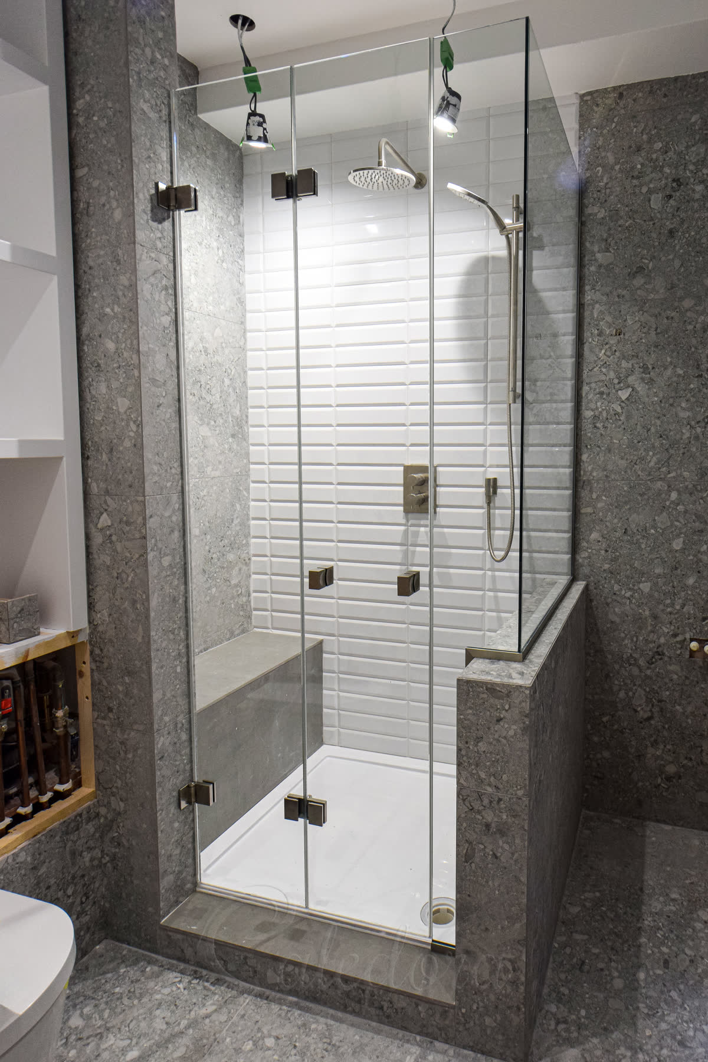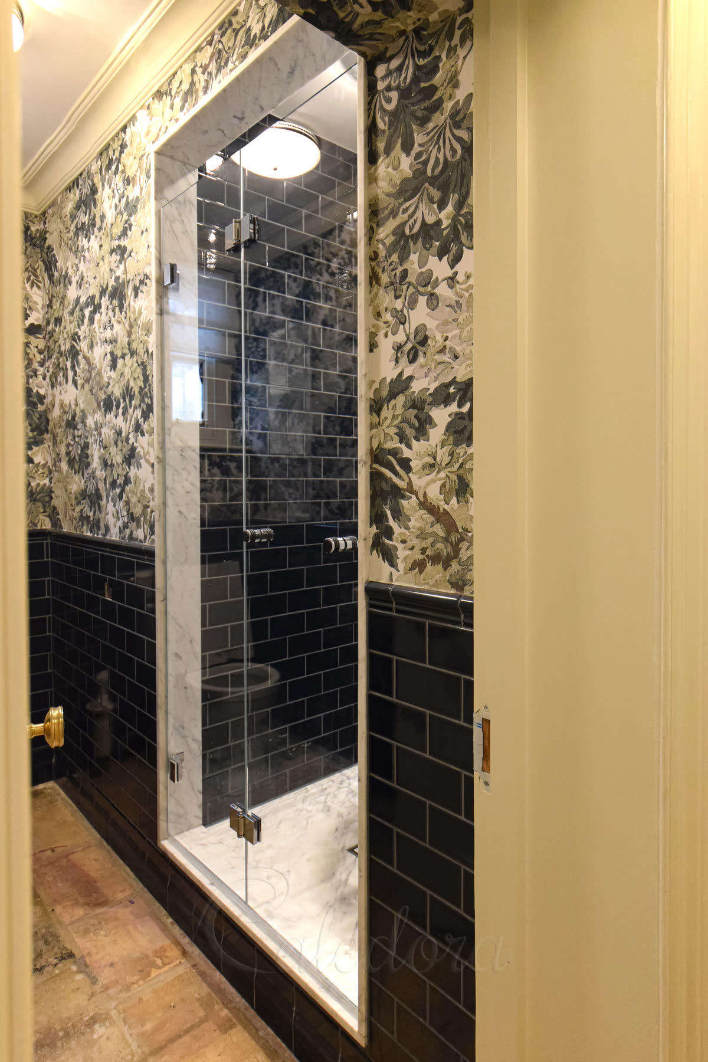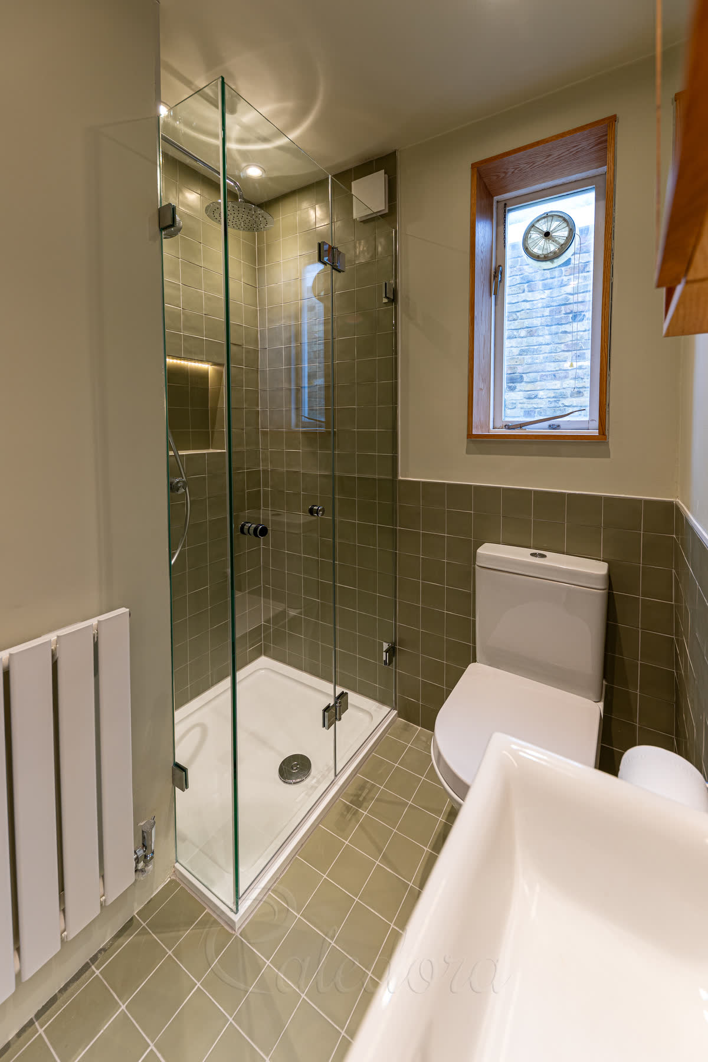Black Folding Shower Screen - London
We installed this dual bifold system in a loft conversion in London. This project demonstrates how we can utilise limited space by employing a bifold system and two types of glass. Our team created a frosted glass partition for the ensuite and clear glass doors for the shower. The product keeps things private while maximising space.

Dual Glass System Overview
This project uses two types of glass: clear glass for the shower and frosted glass for the bedroom partition. We positioned the clear shower doors to open inward. The frosted ensuite door opens outward into the bedroom. The curved ceiling required templating for the precise cutting of the glass.
The dual system allows separate operations in both areas. This professional installation demonstrates how frameless technology integrates with complex space planning. The black wall brackets offer a minimal visual impact while providing secure support for the glass panels.

Clear Glass Shower Enclosure
The shower area uses clear glass with bifold doors that open inward over the white shower tray. We positioned the doors to clear the vanity unit that sits directly in front of the shower opening. The tray sits 20 mm above floor level, which we adapted to with our door sealing system.
Bifold mechanisms work well in tight spaces because the panels fold against each other rather than swinging out. The self-centring hinges position the doors automatically during the final closing movement. Quick door closing still creates a reliable seal in this compact ensuite space.

Bifold Door Operation
We create shower doors that open inward and fold to the left side, creating three parallel glass panels when fully opened. The bifold hinges use minimal seals to maintain the clean, frameless appearance. Each door panel can support the other when folded, creating a stable setup.
This opening direction provides enough room to step in and out comfortably despite the vanity unit's proximity. The door panels fold against the fixed glass screen. This configuration makes efficient use of the shower space and keeps the door operation clear of bathroom fixtures.

Frosted Glass Privacy Control
The frosted glass partition provides complete privacy between the bedroom and the ensuite when closed. When the ensuite is well-lit, the frosting allows for the visibility of some lit shapes close to the glass. The frosted surface faces the bedroom side, while the smooth side faces the ensuite.
We used wall profiles for the vertical walls, but we opted for ceiling brackets instead of U-channels for the ceiling. The two 50 mm square black ceiling brackets allow the top glass edge to merge with the ceiling line. This mixed approach works well when the vertical walls need profiles, but the ceiling requires point fixing.

Bedroom Access System
The ensuite door opens outward into the bedroom. Opening inward would block access to the toilet area under the roof window. The bifold design allows the door to fold against the bedroom wall without needing excessive swing space. The frosted glass maintains privacy while allowing natural light to flow.
We positioned the door on the left while the wall profile runs along the right wall to support the fixed screen. We used the profile to cover the tile edge where it meets the glass partition. The 20 mm profile protrusion aligns with the tile edge for a clean finish on the right side.

Dual System Coordination
Both bifold systems can operate separately – the ensuite door opens toward the bedroom, while the shower doors open inward. This shows how the two systems work together without interfering with each other. The different opening directions prevent conflicts during daily use.
The dual bifold approach solves the space constraints in this loft conversion. Traditional swing doors would require too much clearance space. The folding panels maximise the available space in both the bedroom and ensuite areas while maintaining full functionality.

Complete System Operation
With both doors fully open, you can see how the doors fold from the bedroom. The ensuite door folds 90 degrees against the cupboard, while the shower doors fold 180 degrees with all panels parallel to each other. This picture demonstrates the maximum opening capability of both systems.
When the structure is fully open, both areas can be accessed freely as needed, such as for cleaning or maintenance. The black shower screen hardware is coordinated throughout both areas. This creates visual consistency across the installation, despite the different glass types and opening directions.
Product Specification
Style
Bathroom/Shower Partition
Metal Finish
Satin Black
Glass Type
Frosted and Clear Glass
Frame Style
Frameless
Special Features
Ceiling Shaped, Merged two products into one
Price Range
££££
How Long Does Folding Shower Screen Take to Manufacture?
Frameless corner installations rely on precise glass-to-glass connections and minimal hardware. Your Folding Shower Screen timeline depends on measurement accuracy and wall preparation.
Is your bathroom tiled and ready?
Interested in a Similar Design?
Let our experts create a bespoke shower solution perfectly tailored to your space. From survey to installation, we handle everything with precision and care.
Understanding Our Pricing
Each symbol reflects a full-service estimate, including survey, design, production, and installation. We only offer complete packages — no supply-only options.
Prices are adjusted based on real projects and assume the installation is within one hour's travel from one of our offices. Travel beyond this range may increase the price.
VAT is not included and will be added where required. Displayed prices are for guidance only and reflect localised, complete installations.
Price Range Guide
- £Up to £1,500
- £££1,501 - £2,500
- ££££2,501 - £3,200
- £££££3,201 - £8,000
- ££££££8,001+
