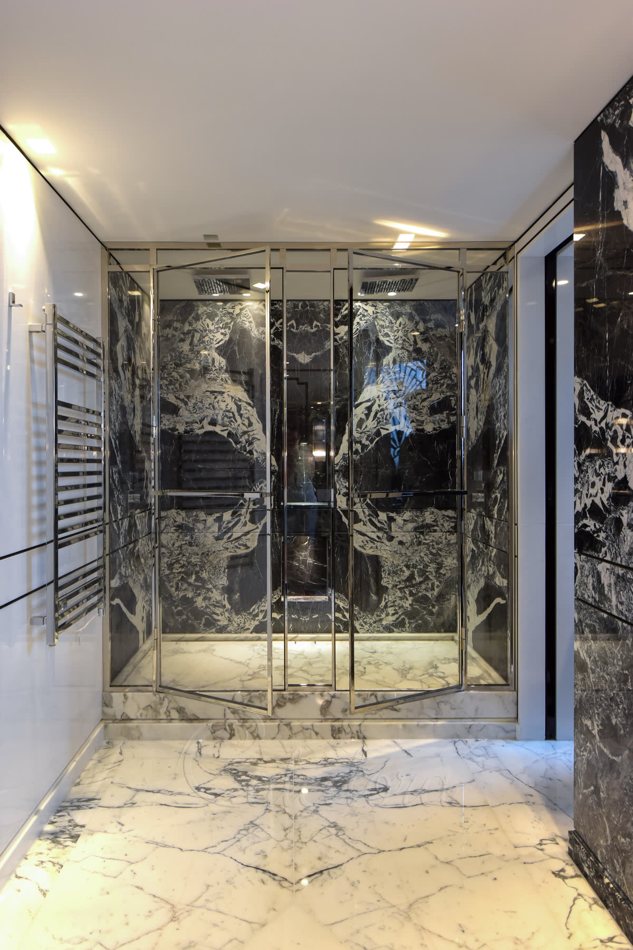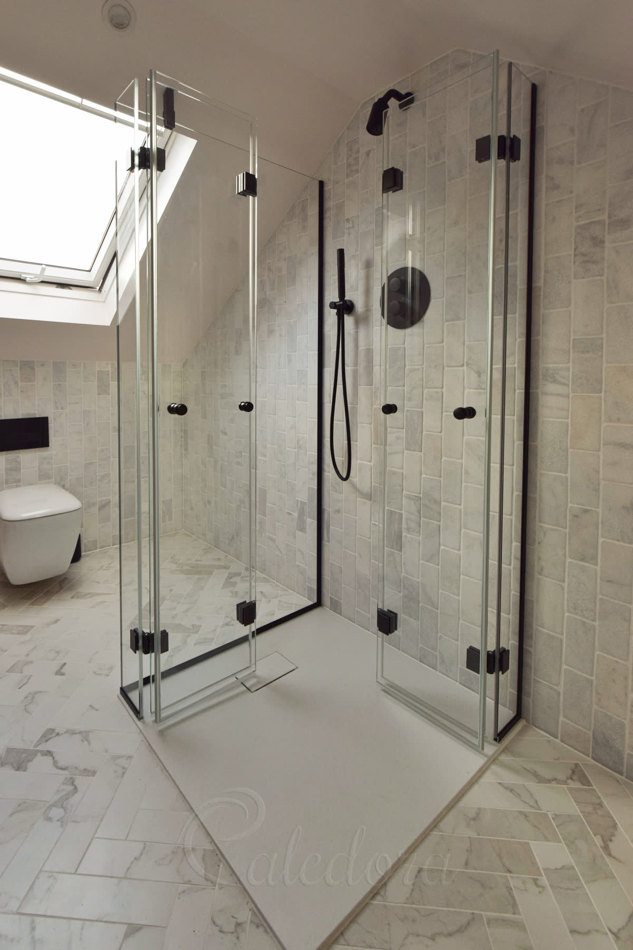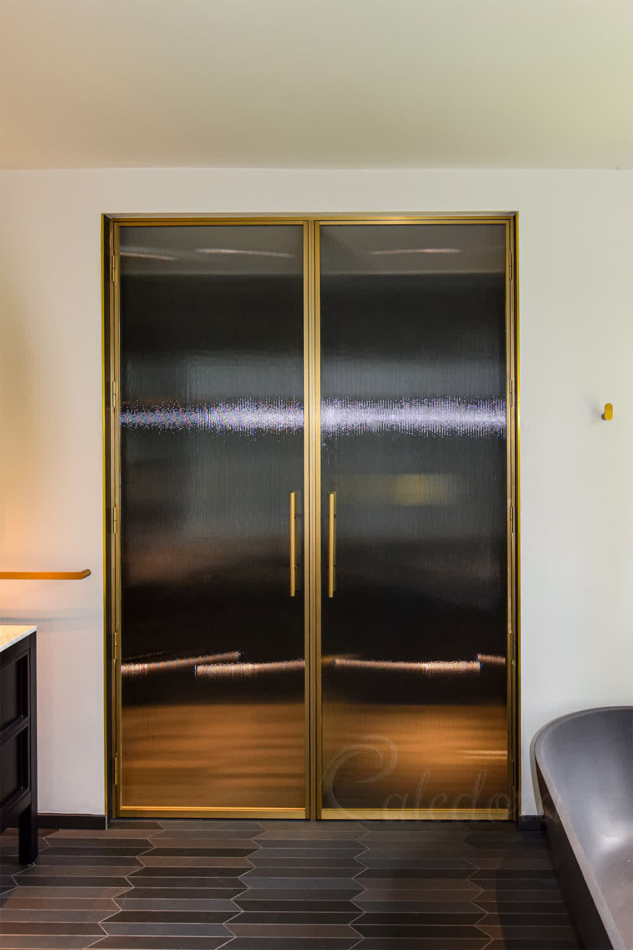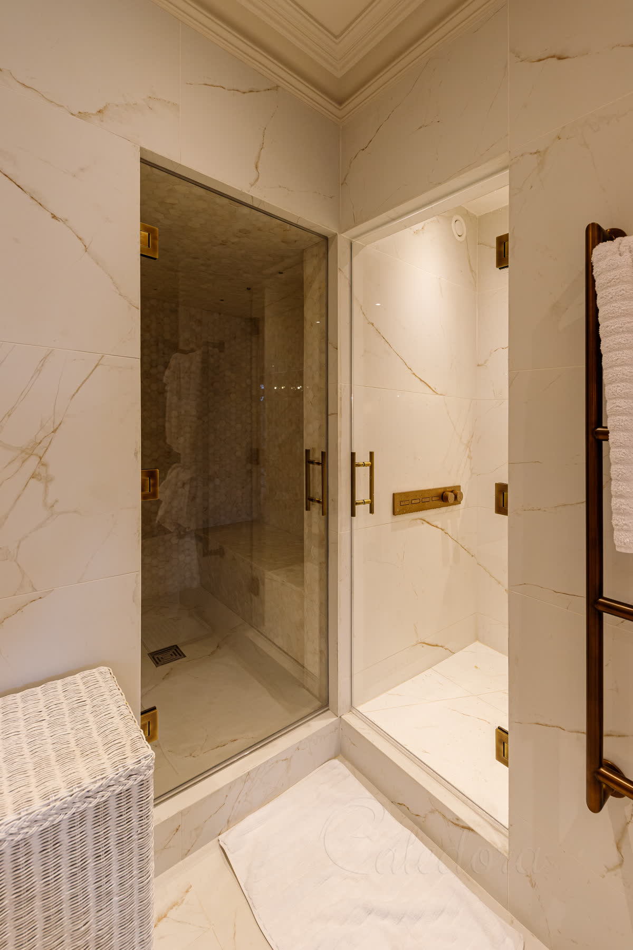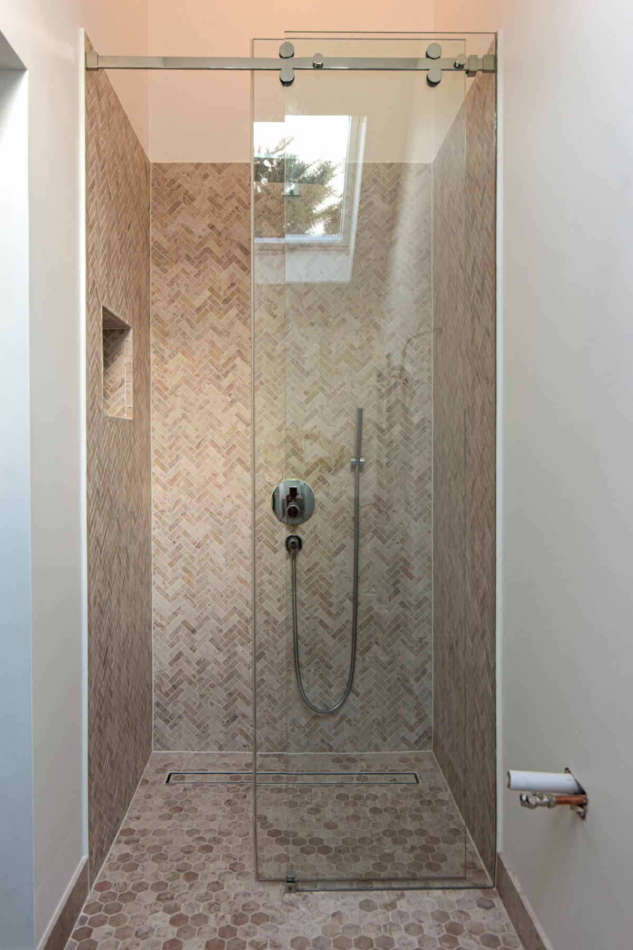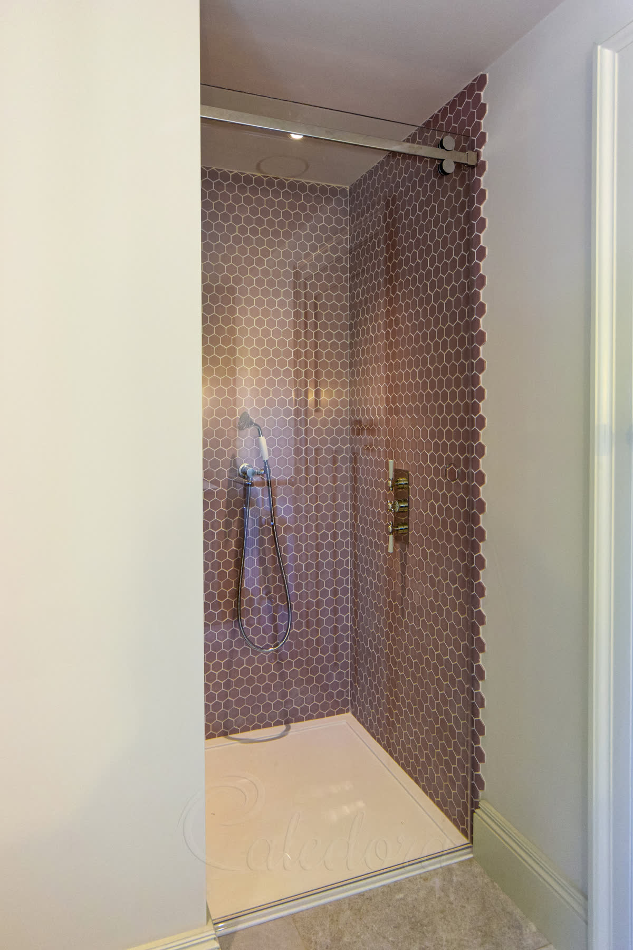Black Grid Double Doors - London
This London bathroom required two shower doors instead of one, which necessitated a change in our frame-making process. Both doors open inwards and stay closed with magnets. The black grid design looks excellent and works well in this tight space.

Double doors need special frames
Most showers have a single door that closes against a wall or a glass panel. But the project required two doors, so we had to change our frame design. The middle part, where the two doors meet, required special attention to ensure they seal correctly.
You can see the thick 30mm black frame and the thinner 14mm grid bars. The doors stay closed with strong magnets built into the frame. This picture shows how we solve tricky problems with our black shower doors.

Why two small doors work better
The client wanted smaller double doors to avoid water from the showerhead reaching the door when turning on the controls. Furthermore, there's a toilet on one side and a big sink on the other, so a door opening outwards would get in the way.
Two smaller doors open inwards without getting water on them when reaching for the controls. The magnets keep the doors closed when needed. Our practical shower door solves these tight space problems every day.

A black finish that lasts
This ladder handle provides a comfortable grip even with wet hands. The black finish is anodised aluminium, which lasts much longer than powder coating. You can see how we put the grid bars only on the outside, which we recommend; this makes cleaning the inside much easier.
The black anodised finish handles bathroom moisture well. It won't chip or peel like powder coating can. The grid pattern gives the shower a modern look while still being practical for daily use.

Clean look from inside
Looking from inside the shower, the small hinges and frame look excellent. We put the grid bars on the outside only, which we recommend for showers. The unobstructed inside glass means it cleans easily with a squeegee, and limescale doesn't build up as much.
There are no visible screws or bolts on the inside of the frame. The interior appears neat while maintaining significant strength. When both doors are open, they swing 180 degrees back against the fixed screens on each side.

No threshold—higher risk
The client didn't want a threshold strip on the floor, so the shower relies just on the floor slope to keep water in. We advised that this means water might escape under the doors more than with our normal threshold setup.
When both doors are fully open, they swing back against the fixed screens on each side. The handles stop them from going completely flat, but this provides plenty of space to move in and out. The black grid frame looks excellent across the whole opening.
Product Specification
Style
Alcove Shower Enclosure
Metal Finish
Satin Black
Glass Type
Ultra Clear Glass
Frame Style
Framed with Grid
Special Features
Double Door Setup, Frame Modification, Grid Design
Price Range
££££
When Will Your Grid Double Shower Doors Be Ready?
Satin black finishes require precise powder coating and curing processes. Your Grid Double Shower Doors production timeline ensures perfect matte consistency.
Is your bathroom tiled and ready?
Interested in a Similar Design?
Let our experts create a bespoke shower solution perfectly tailored to your space. From survey to installation, we handle everything with precision and care.
Understanding Our Pricing
Each symbol reflects a full-service estimate, including survey, design, production, and installation. We only offer complete packages — no supply-only options.
Prices are adjusted based on real projects and assume the installation is within one hour's travel from one of our offices. Travel beyond this range may increase the price.
VAT is not included and will be added where required. Displayed prices are for guidance only and reflect localised, complete installations.
Price Range Guide
- £Up to £1,500
- £££1,501 - £2,500
- ££££2,501 - £3,200
- £££££3,201 - £8,000
- ££££££8,001+
