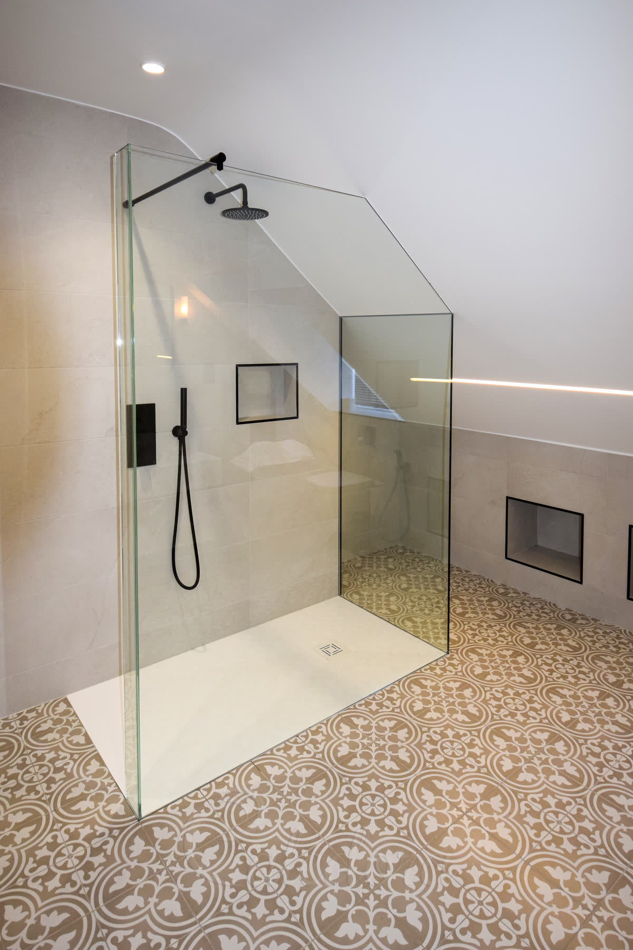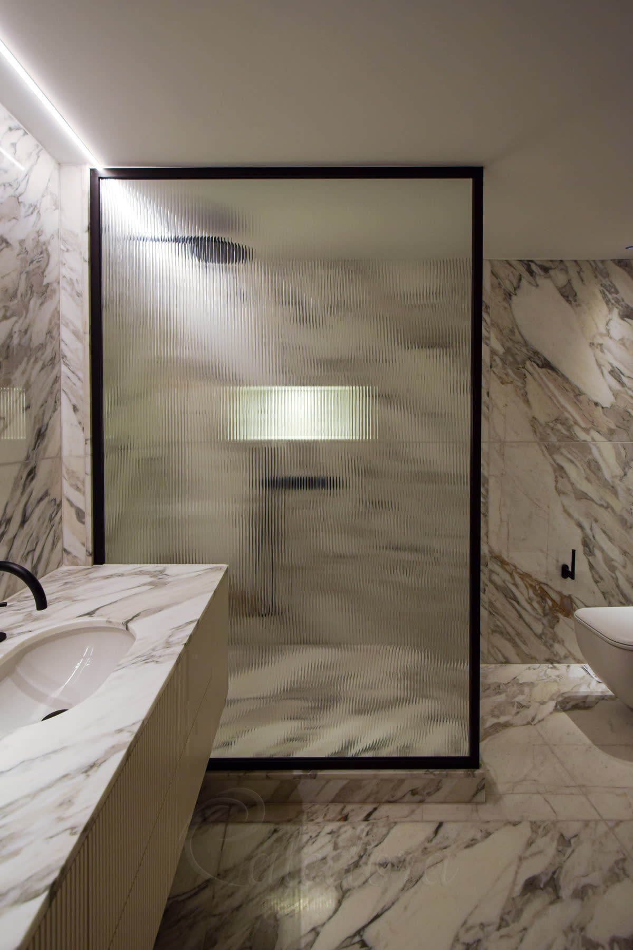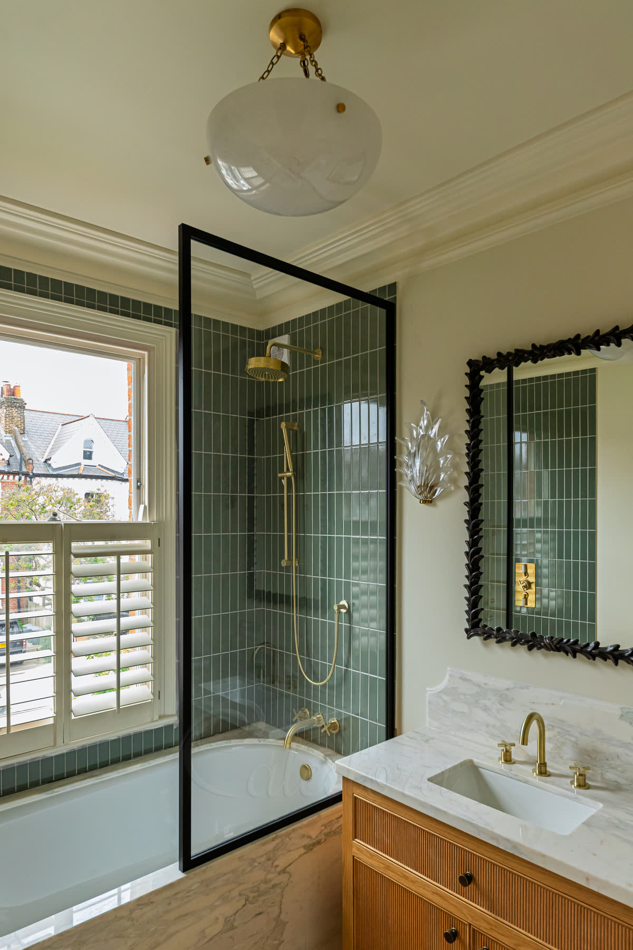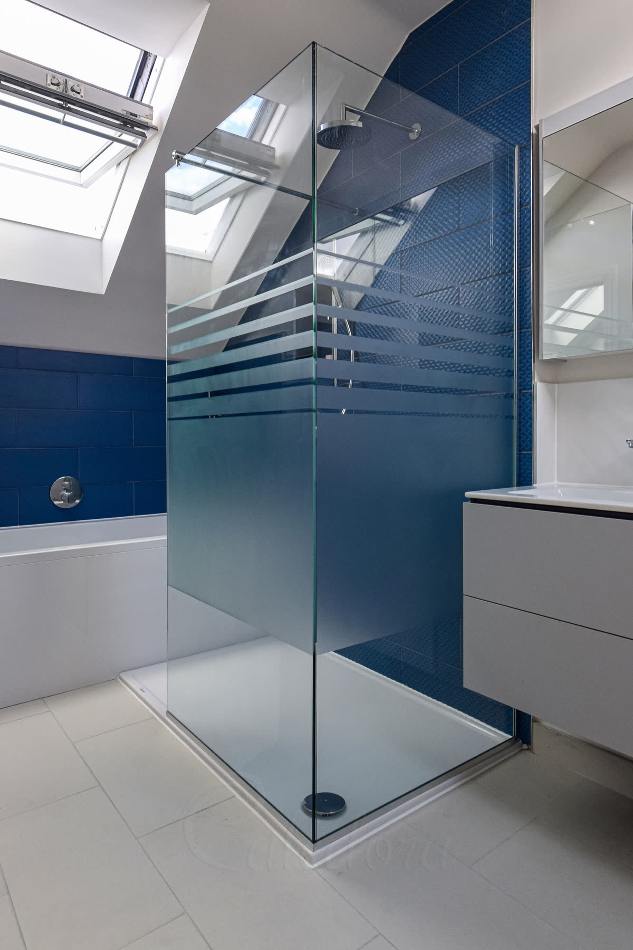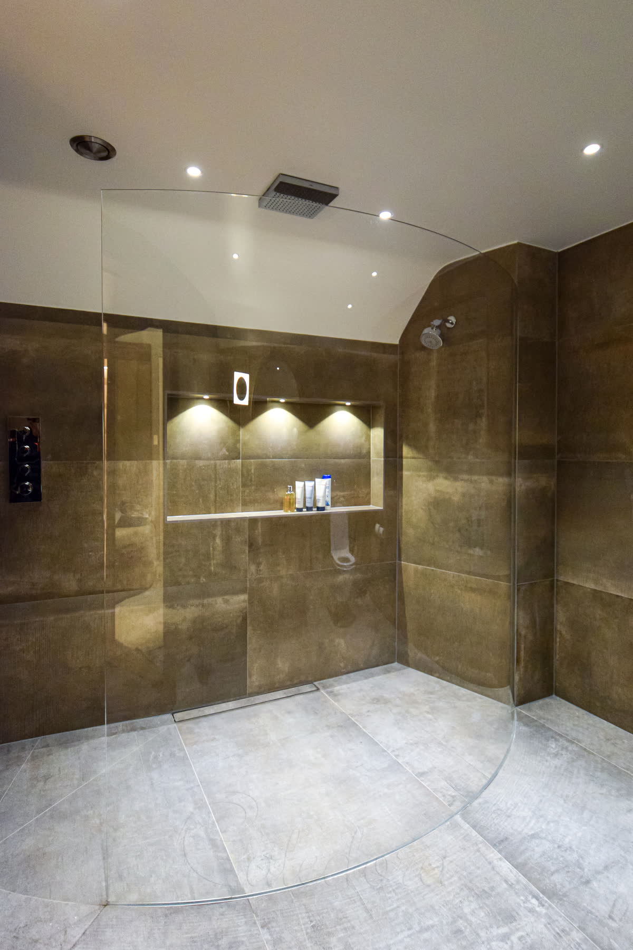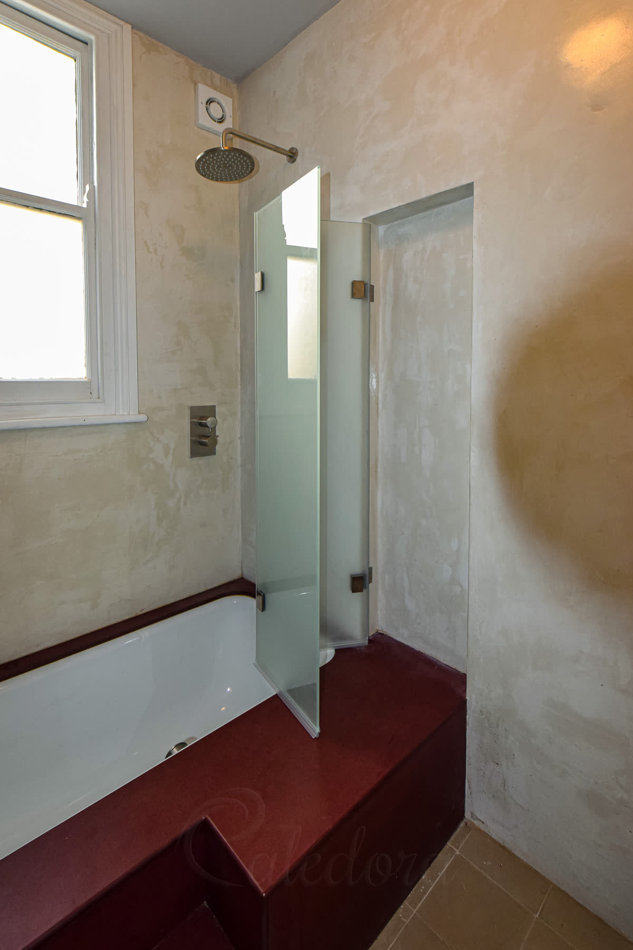Black L-Shaped Shower Screen - London
This black L-shaped shower screen creates a smart walk-in design in a London bathroom. The UV-bonded fixed panels work together to form a strong L-shaped barrier that controls water flow while keeping the space open. The brushed black grid frame adds a modern look, while the clear glass keeps the bathroom feeling bright.

UV-bonded glass connection
The two fixed glass panels connect with UV-bonding glue to create one solid L-shaped screen. This connection method keeps the corner joint frameless, so you don't see extra black lines that would make the design look heavy. The UV glue creates a clear, waterproof seal that matches the strength of the glass itself.
Through our shower screen service, we positioned the horizontal grid bars only on the outside of the screen. From inside the shower, you see just clean black lines that match the frame, making it easy to clean with a squeegee without any trim pieces getting in the way.

Flush installation with window wall
We fitted the black grid frame flush with the window wall recess to create a clean finish that follows the room's lines. This careful positioning means the screen looks like it belongs in the space rather than being added on later. The L-shaped design works well with the bathroom layout by following the existing walls.
The brushed black finish on the frame creates a smooth, modern look that won't show fingerprints or watermarks like a glossy finish would. The grid pattern adds structure to the design while keeping the clear glass as the main feature. This combination works well in bathrooms where you want both style and easy care.

Smart water management design
The L-shaped screen works with the bathroom's floor design to control water flow. The shaped tiles show where the floor drops toward the drain, starting from the right wall where people enter the shower. Any water that might escape around the return panel will naturally run back to the drain area.
The full-height design reaches all the way to the ceiling level, creating a complete barrier that looks finished and professional. The horizontal grid bars add strength to the glass shower panel while creating visual interest. The 8mm clear glass gives you the strength you need while keeping the bathroom feeling open and spacious.
Product Specification
Style
Walk-in Shower Screen
Metal Finish
Brushed Black
Glass Type
8mm Clear Glass
Frame Style
Framed with Grid
Special Features
Grid Style, UV-bonding
Price Range
££
When Will Your L-Shaped Shower Screen Be Ready?
Walk-in designs prioritize seamless integration with your bathroom layout. The L-Shaped Shower Screen timeline varies based on wall preparation and structural requirements.
Is your bathroom tiled and ready?
Interested in a Similar Design?
Let our experts create a bespoke shower solution perfectly tailored to your space. From survey to installation, we handle everything with precision and care.
Understanding Our Pricing
Each symbol reflects a full-service estimate, including survey, design, production, and installation. We only offer complete packages — no supply-only options.
Prices are adjusted based on real projects and assume the installation is within one hour's travel from one of our offices. Travel beyond this range may increase the price.
VAT is not included and will be added where required. Displayed prices are for guidance only and reflect localised, complete installations.
Price Range Guide
- £Up to £1,500
- £££1,501 - £2,500
- ££££2,501 - £3,200
- £££££3,201 - £8,000
- ££££££8,001+
