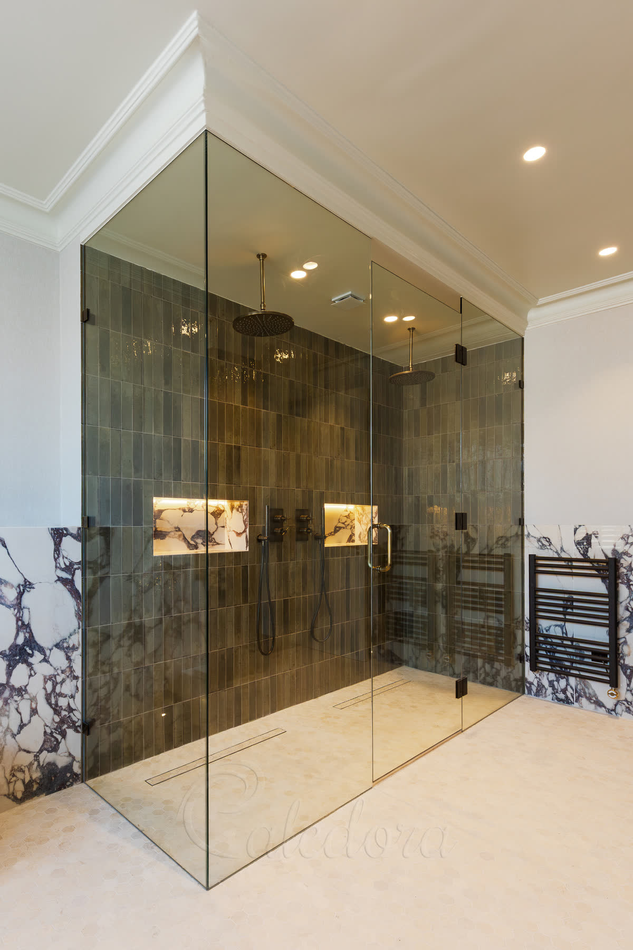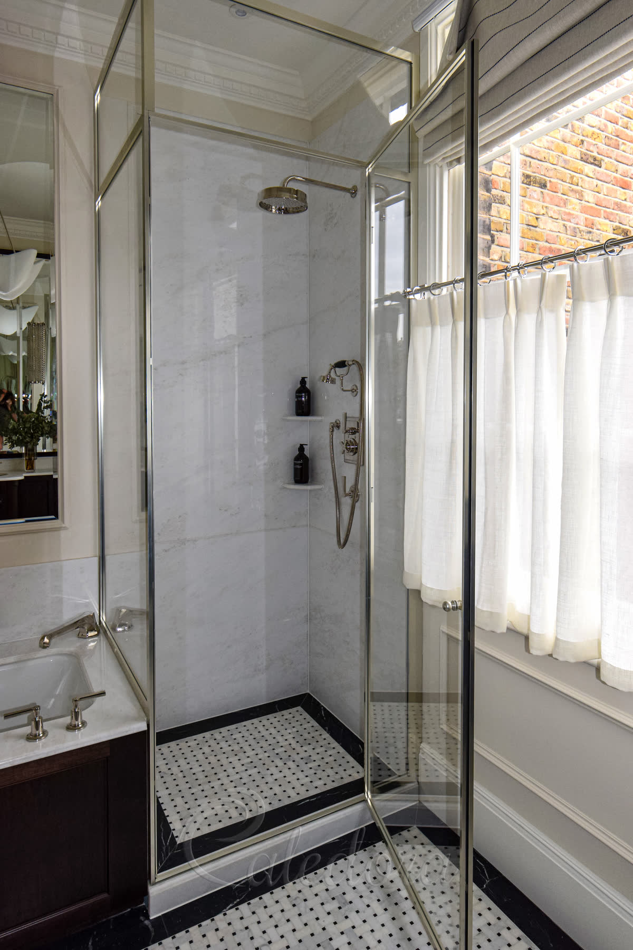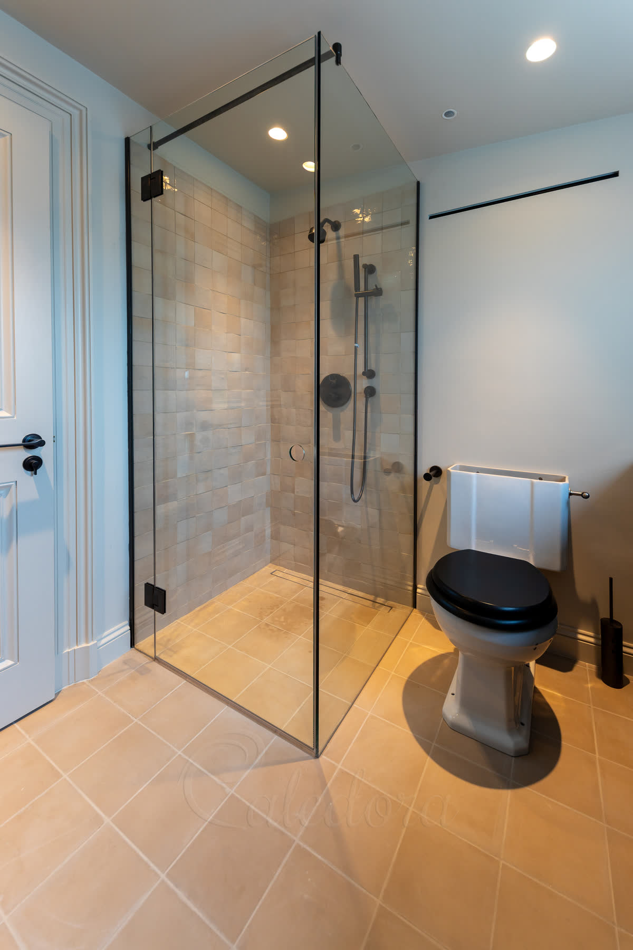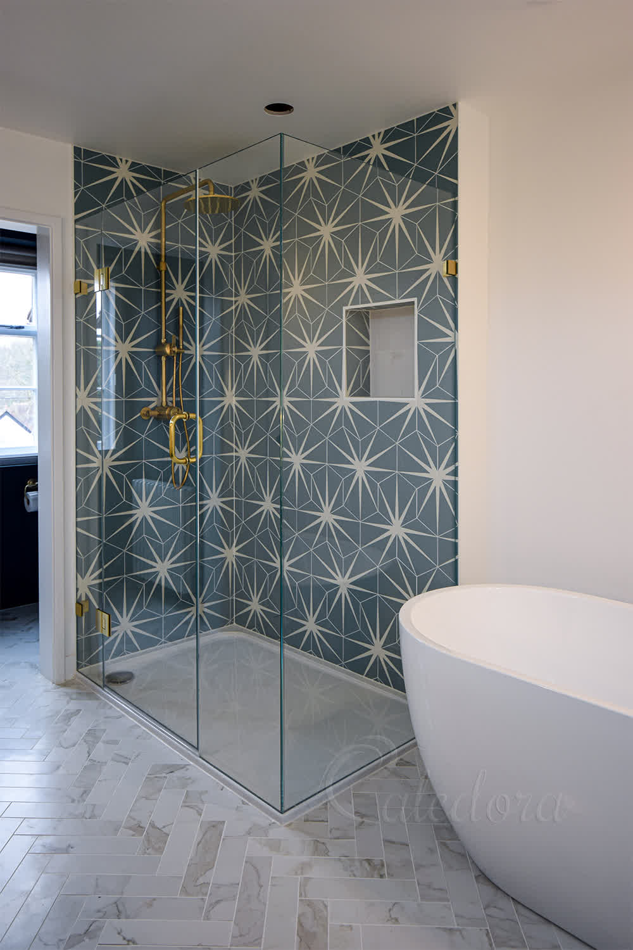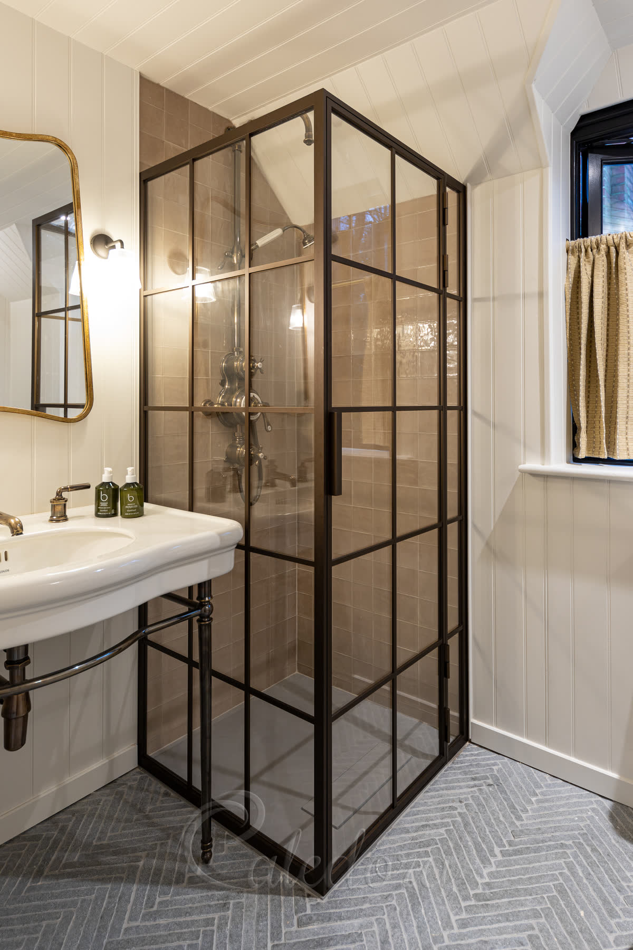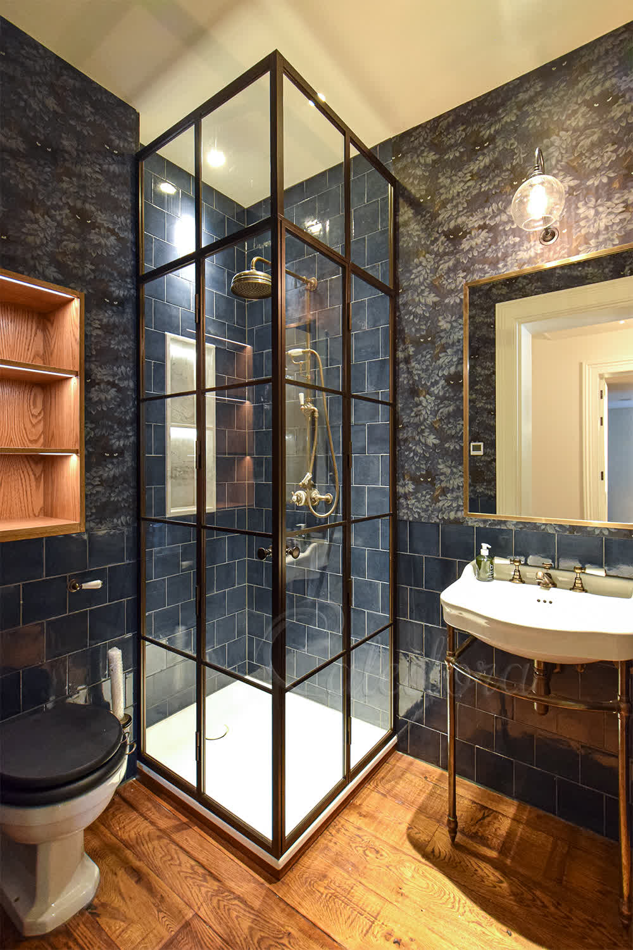Black Over Bath Shower Enclosure - London
We installed this black over-bath shower enclosure in a bathroom in London. The corner design goes from the off-white bath edge to the ceiling, creating a tall shower space. Our team used UV-bonded glass panels to minimise the number of wall brackets required. This frameless setup maintains an open feel while water remains within the walk-in floor area.

Bath-Integrated Shower Design
This corner shower blends perfectly with the existing bath setup. We placed the glass panels partially over the bath surface to create a single wet area. The extended bath edge functions as both a bench for sitting and a shelf for storing shower products within the shower space.
The walk-in floor matches the bathroom surface, removing any trip risks. Our installed shower enclosures work with bath-mounted designs, keeping the water sealed. The light cream stone surrounds the off-white bath, creating a unified look with the shower installation.

Over Bath Glass Configuration
The shower enclosure over the bath required precise glass cuts to match the shape of the tub. We UV-bonded two big panels at the corner for this shower-above-bath design. This bonding eliminates the need for metal brackets at the corner, allowing us to use fewer brackets on the bath-side panel.
We added a small 90 mm panel above the door to avoid the ceiling speaker. The glass extends to the ceiling, while the panel prevents issues when the door swings open. Using fewer brackets makes this over-tub shower look more frameless and cleaner.

Dual Access Shower Over Tub
The shower door opens in both directions, providing easy access to this over-bath setup. Opening inward, it swings about 60 degrees before hitting the showerhead. Opening outward gives a full 90-degree swing thanks to the slim 100 mm panel we installed on the wall with glass-to-glass hinges.
We placed this narrow panel between the door and the supporting wall. The glass-to-glass hinges connect the door to this panel, keeping it clear of the heater when the door is open. This setup provides full access to the walk-in shower area, with ample room to enter.

Extended Bath Shower Integration
The glass panels are perfectly trimmed to match the bath and shower, creating a seamless appearance. The client added length to the off-white bath just for this design. The enlarged bath allows a person to sit on it like a bench in the walk-in shower, making showering more comfortable.
This configuration illustrates how the bath and shower work together to enhance the showering experience. The sealed joint between the glass and the bath prevents water from reaching the floor. The light cream stone and off-white bath work well together to make this large shower enclosure look appealing throughout.
Product Specification
Style
Corner Enclosure over Bath
Metal Finish
Black
Glass Type
Clear Glass
Frame Style
Frameless
Special Features
UV-bonded Glass, Full Height, Over Bath Installation
Price Range
£££
Production Time for Over Bath Shower Enclosure
Frameless corner installations rely on precise glass-to-glass connections and minimal hardware. Your Over Bath Shower Enclosure timeline depends on measurement accuracy and wall preparation.
Is your bathroom tiled and ready?
Interested in a Similar Design?
Let our experts create a bespoke shower solution perfectly tailored to your space. From survey to installation, we handle everything with precision and care.
Understanding Our Pricing
Each symbol reflects a full-service estimate, including survey, design, production, and installation. We only offer complete packages — no supply-only options.
Prices are adjusted based on real projects and assume the installation is within one hour's travel from one of our offices. Travel beyond this range may increase the price.
VAT is not included and will be added where required. Displayed prices are for guidance only and reflect localised, complete installations.
Price Range Guide
- £Up to £1,500
- £££1,501 - £2,500
- ££££2,501 - £3,200
- £££££3,201 - £8,000
- ££££££8,001+
