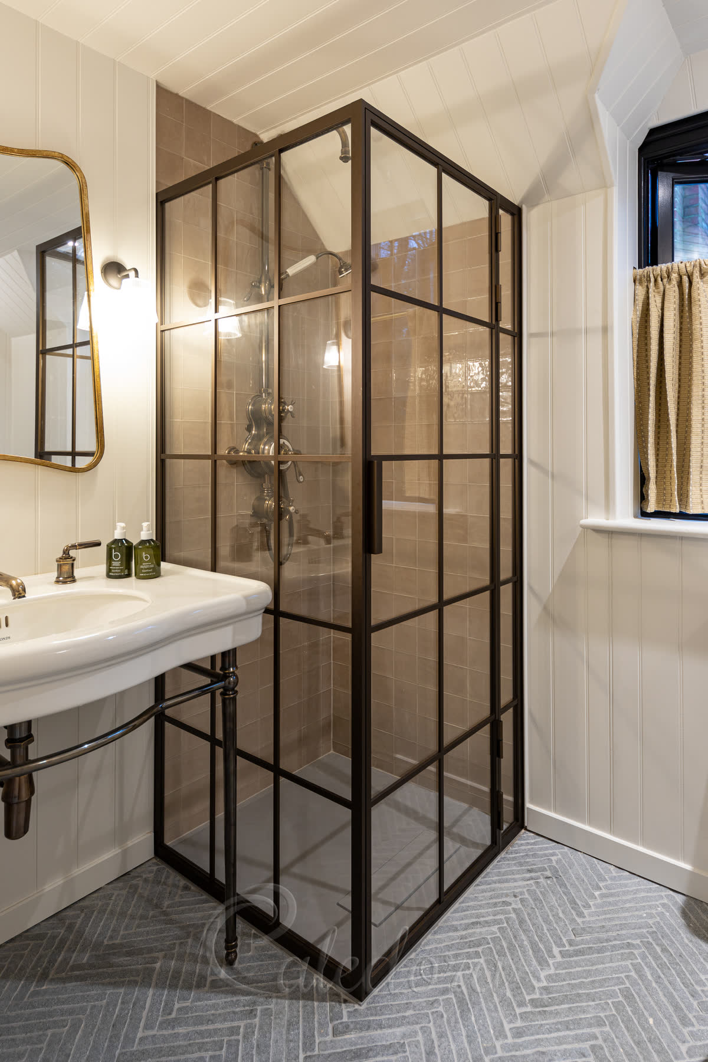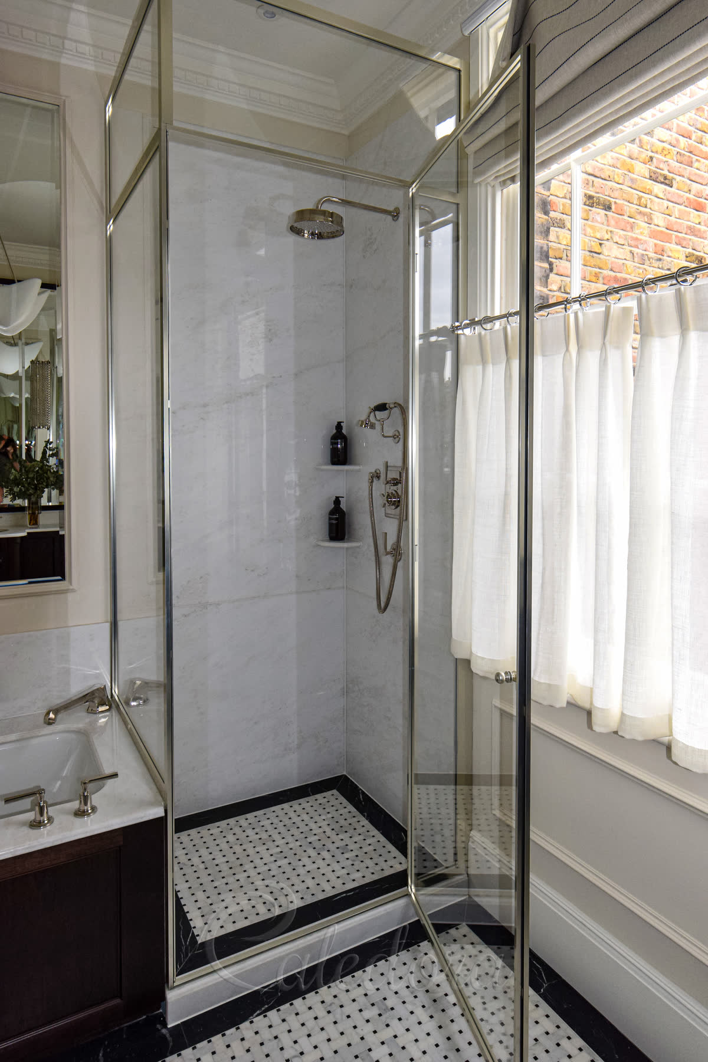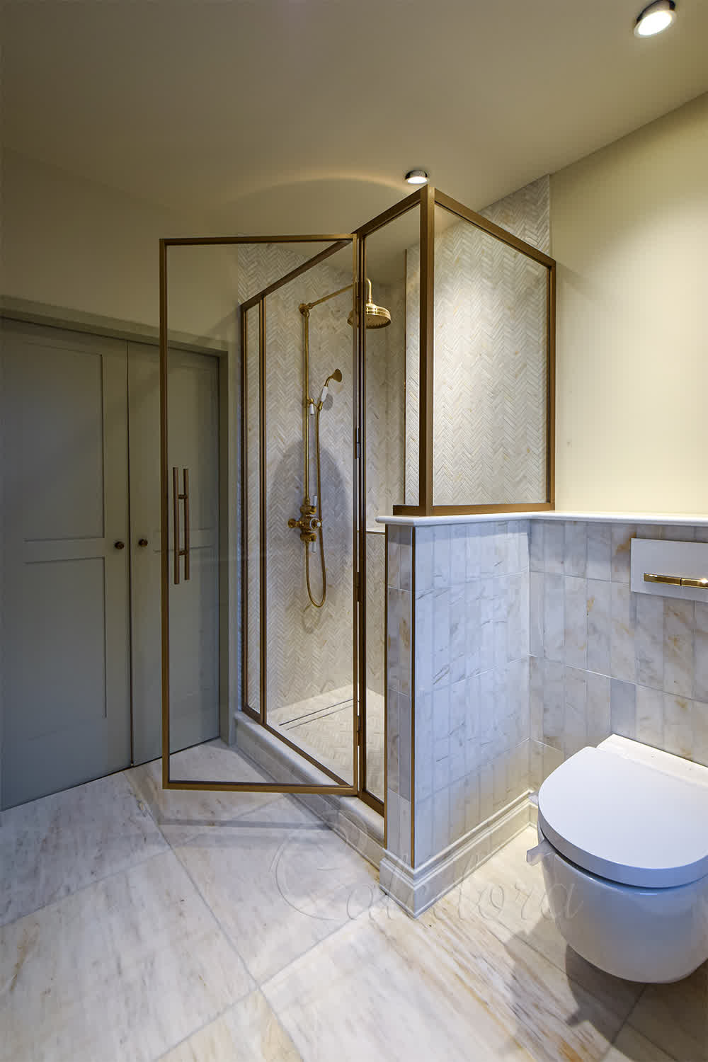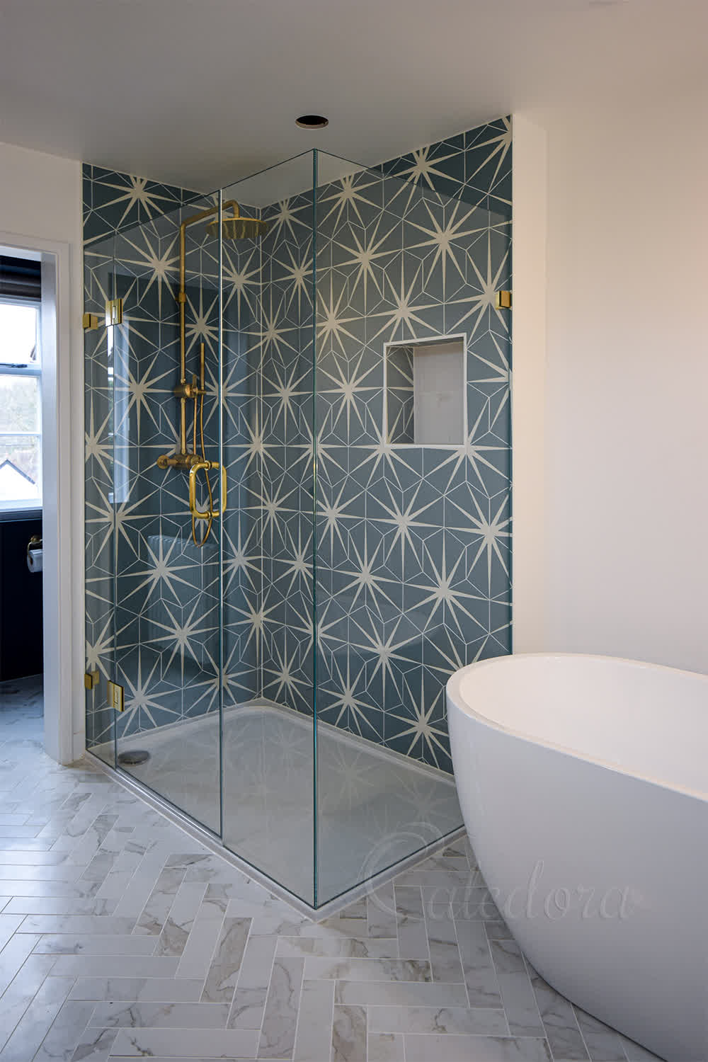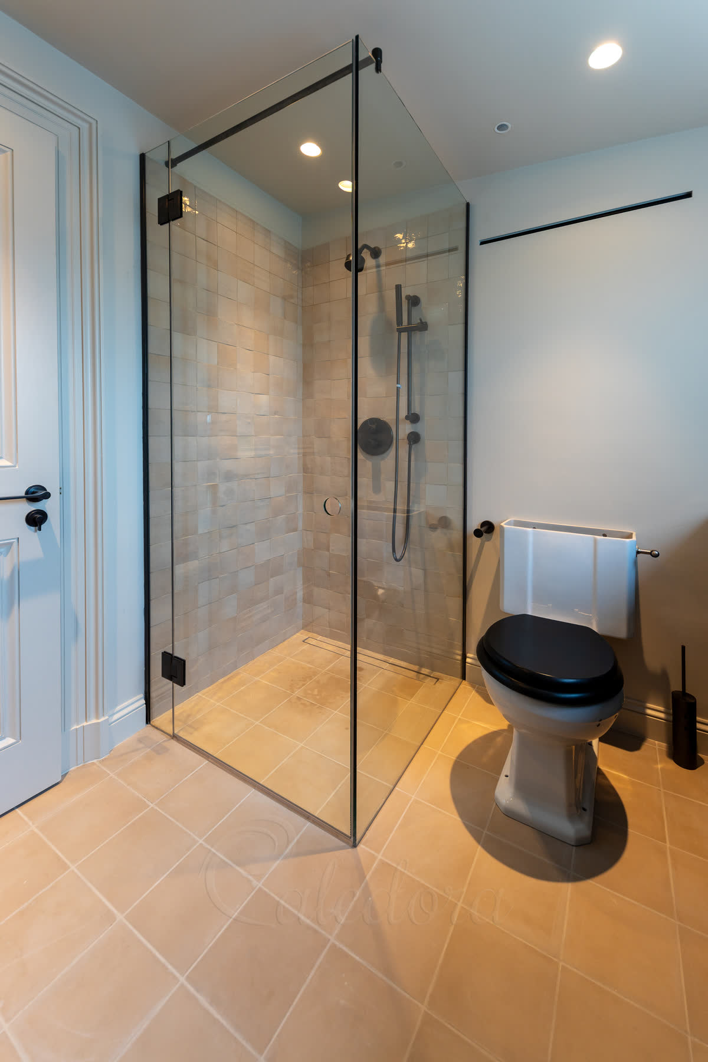Bronze-Framed Corner Shower Doors - Central London
These corner shower doors solve a common bathroom layout challenge when space is tight between fixtures. The bronze powder-coated frame opens from the corner, allowing easy access between the toilet and vanity unit. The grid design adds a rich, warm touch that complements the brass taps and light bronze showerhead in this modern bathroom.

Corner entry design solution
We designed this corner shower door to open from the corner, giving easy access when the toilet sits on one side and the vanity unit on the other. The corner opening means you don't have to squeeze past bathroom fixtures to get into your shower, making daily use much more comfortable. Our special recessed magnets in the frame keep the doors closed without bulky catches or handles.
The bronze powder coating creates a warm, sophisticated finish that stands out beautifully against the dark blue tiles. Our practical shower enclosures come with precise measurements and perfect fitting. This ensures everything lines up exactly with your bathroom layout.

Grid style for easy cleaning
The middle bars in this grid design run only on the outside of the glass, making it easy to clean the inside with a squeegee. This smart detail shows how we think about daily use – you can quickly wipe down the smooth inner surface without any bars getting in the way. The minimal seals sit inside the frame, staying out of sight while keeping water where it belongs.
The frame measures 30 mm x 25 mm, and when the doors close, all visible lines become a neat 30 mm width. This happens because the door frame is 14 mm plus another 14 mm for the frame, adding up to match the main frame width. Our custom solutions always include these thoughtful details that make your shower both beautiful and practical.
Product Specification
Style
Corner Shower Enclosure
Metal Finish
Bronze Powder Coated
Glass Type
Ultra Clear Glass
Frame Style
Framed with Grid
Special Features
Bespoke Design, Bespoke Finish, Grid Style
Price Range
££££
What's the Framed Corner Shower Doors Production Timeline?
Corner installations require precise measurements for two-wall alignment. Your Framed Corner Shower Doors timeline depends on wall preparation and tiling completion.
Is your bathroom tiled and ready?
Interested in a Similar Design?
Let our experts create a bespoke shower solution perfectly tailored to your space. From survey to installation, we handle everything with precision and care.
Understanding Our Pricing
Each symbol reflects a full-service estimate, including survey, design, production, and installation. We only offer complete packages — no supply-only options.
Prices are adjusted based on real projects and assume the installation is within one hour's travel from one of our offices. Travel beyond this range may increase the price.
VAT is not included and will be added where required. Displayed prices are for guidance only and reflect localised, complete installations.
Price Range Guide
- £Up to £1,500
- £££1,501 - £2,500
- ££££2,501 - £3,200
- £££££3,201 - £8,000
- ££££££8,001+
