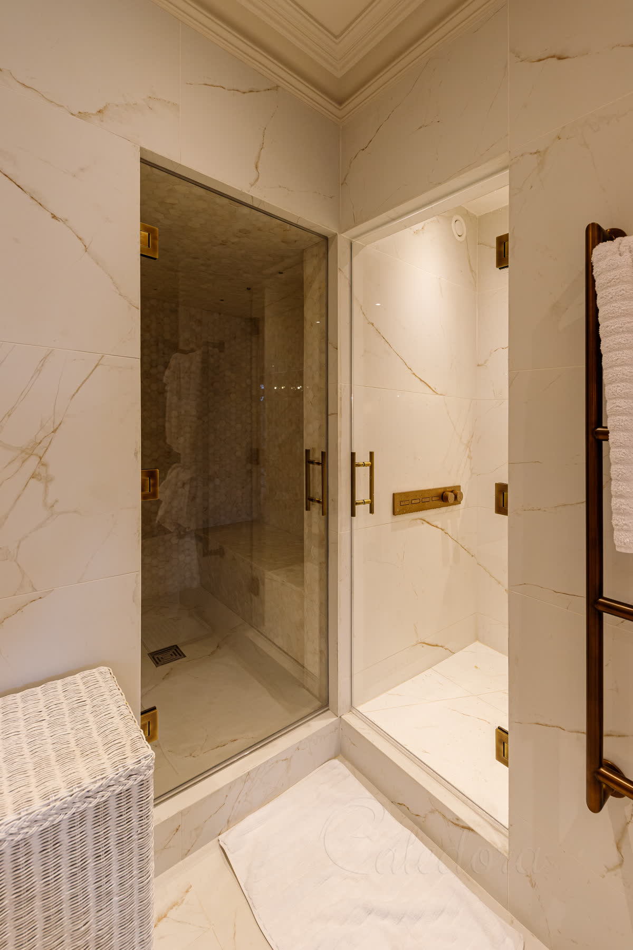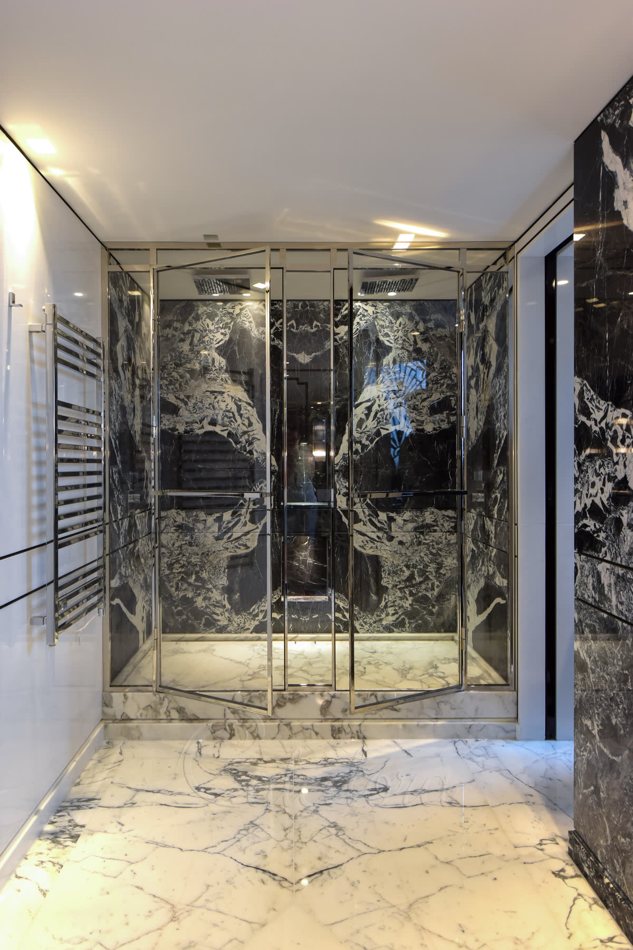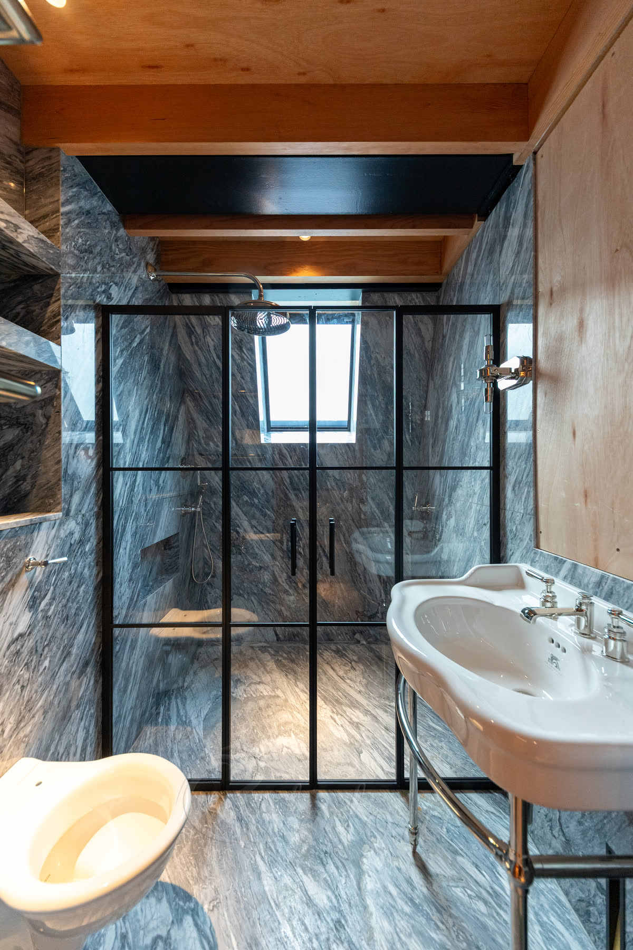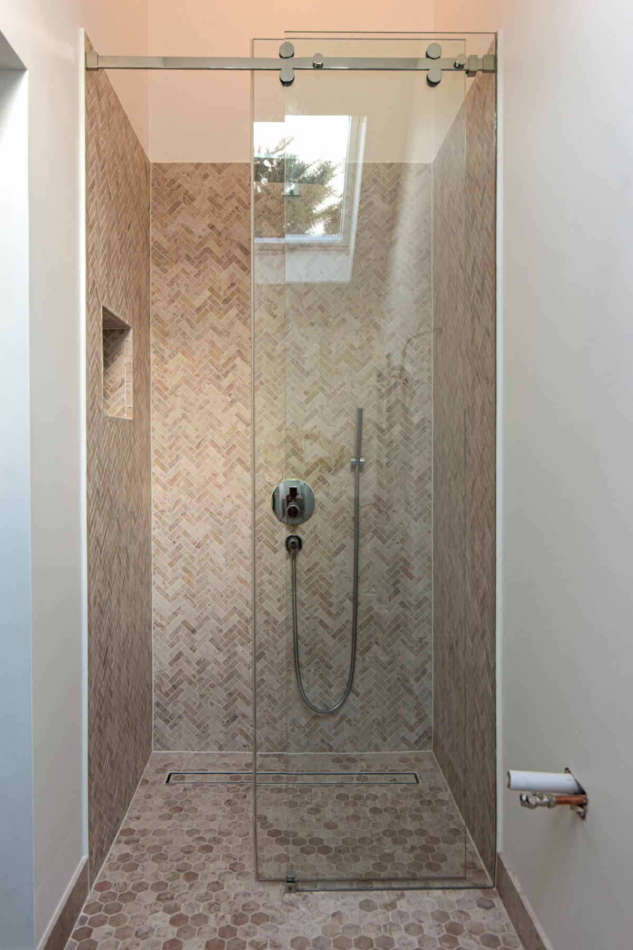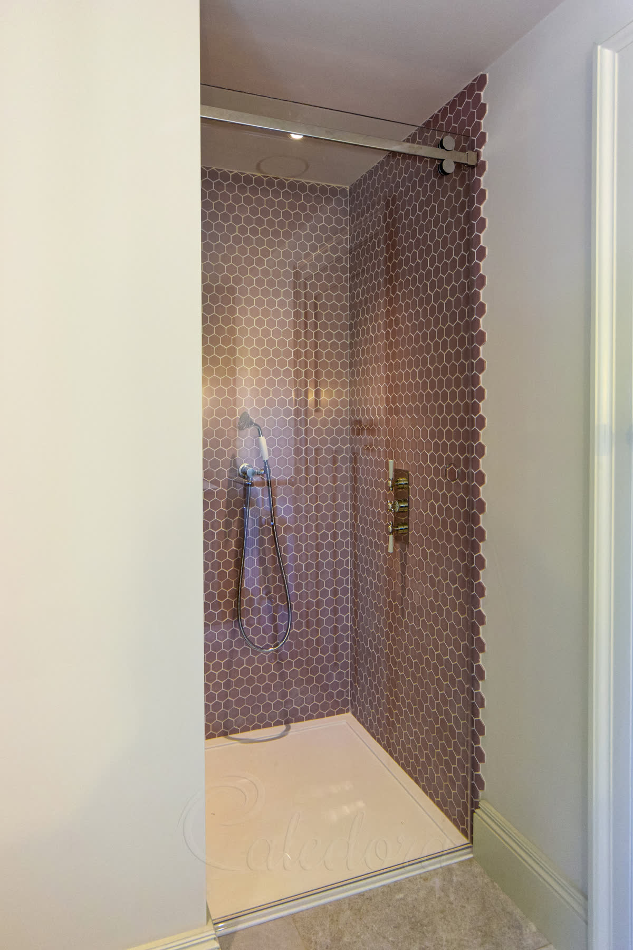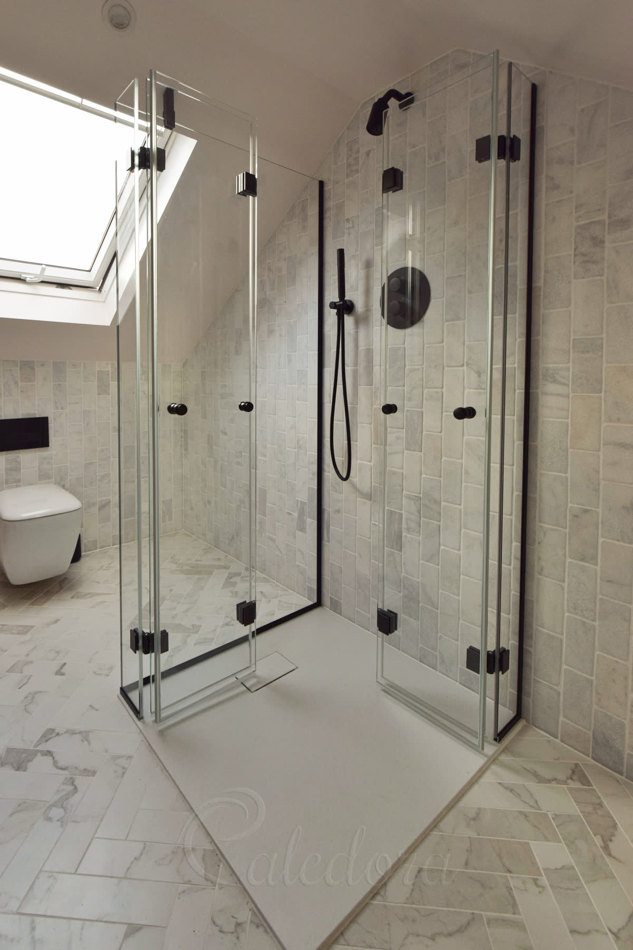Brushed Brass Shower Doors with Partition Screen
This Gloucester bathroom features our brushed brass shower doors with fluted glass panels. The double-door design provides elegant access to both shower and WC areas, with a matching fixed partition screen between them.

Luxury brass-framed design
These brushed brass shower doors make a bold statement in this bathroom. Each door stands at 750 mm wide by 2200 mm tall, creating a full-height entrance that adds grandeur to the space.
The warm brass finish pairs perfectly with the dark floor tiles and black bathroom fixtures. We designed this solution to divide the room while maintaining its stylish look through our shower door service.

Textured glass detail
The fluted glass provides privacy while allowing light to filter through. The vertical texture of the glass complements the tall, slim door handles, creating a cohesive vertical theme.
Our brass frames are reinforced with carbon fibre bars for added strength without bulk. This makes them both sturdy and elegant, with the slim 30 mm profile maintaining a light, unobtrusive appearance.

Perfect proportions
From this angle, you can see how the brass shower doors stand out against the white walls. The contrast highlights the warm metallic tone and creates a focal point in the bathroom.
The door dimensions were carefully planned to fit perfectly within the bathroom layout. Our team took precise measurements to ensure the doors aligned properly with both the shower and WC areas.

Functional elegance
With the door open, you can see into the shower area with its striking black marble wall tiles. The brass frame provides a warm contrast to the cool tones of the marble.
This design is part of our shower enclosure range that combines style with practicality. The doors swing open fully, offering easy access while maintaining a clean look when closed.

Integrated screen design
The brushed brass shower screen that divides the spaces shares the same frame style as the doors. This creates a unified look throughout the bathroom that feels planned and purposeful.
When the door is open, you can see how the fixed panel maintains privacy between areas. The fluted glass offers the perfect balance of light transmission and visual separation.

Dual access solution
Both doors can open independently, offering flexible access to each area. The partition screen remains fixed, maintaining the division between shower and WC spaces at all times.
This custom shower solution demonstrates how clever design can solve layout challenges. The brass frames required special anodising techniques to achieve the perfect brushed finish.
Product Specification
Style
Joined Shower and WC Partition
Metal Finish
Brushed Brass
Glass Type
Fluted Laminated Toughened Glass
Frame Style
Framed
Special Features
Bespoke Brass Anodising, Double Doors with a Partition Screen
Price Range
££££
Fluted Glass Shower Doors Manufacturing Schedule
Corner installations require precise measurements for two-wall alignment. Your Fluted Glass Shower Doors timeline depends on wall preparation and tiling completion.
Is your bathroom tiled and ready?
Interested in a Similar Design?
Let our experts create a bespoke shower solution perfectly tailored to your space. From survey to installation, we handle everything with precision and care.
Understanding Our Pricing
Each symbol reflects a full-service estimate, including survey, design, production, and installation. We only offer complete packages — no supply-only options.
Prices are adjusted based on real projects and assume the installation is within one hour's travel from one of our offices. Travel beyond this range may increase the price.
VAT is not included and will be added where required. Displayed prices are for guidance only and reflect localised, complete installations.
Price Range Guide
- £Up to £1,500
- £££1,501 - £2,500
- ££££2,501 - £3,200
- £££££3,201 - £8,000
- ££££££8,001+
