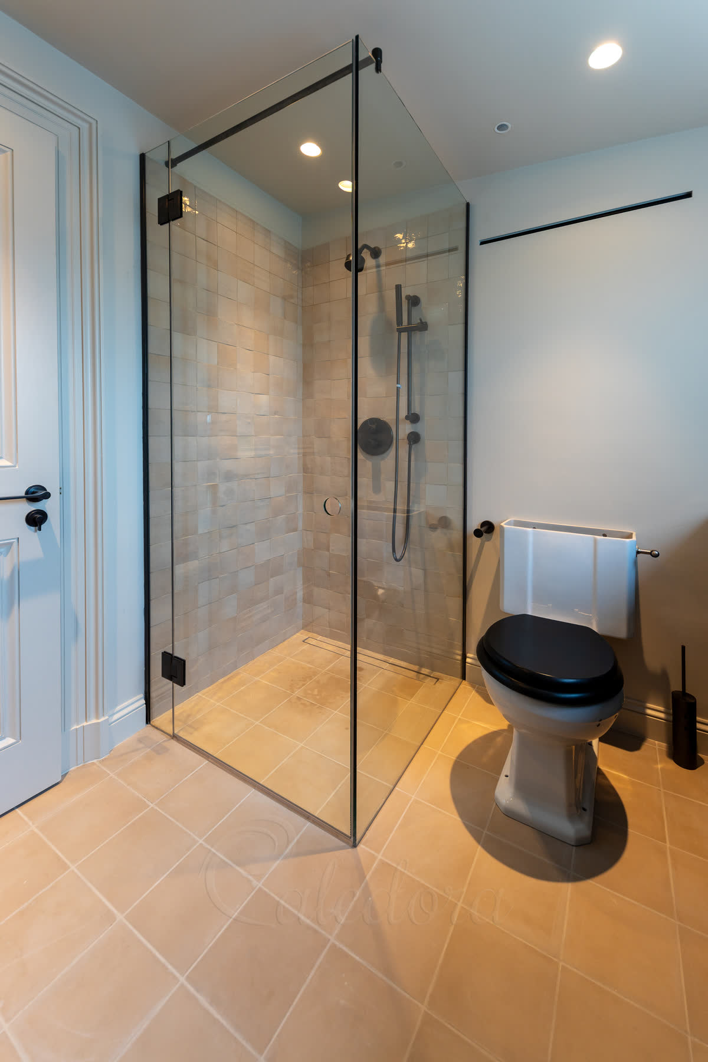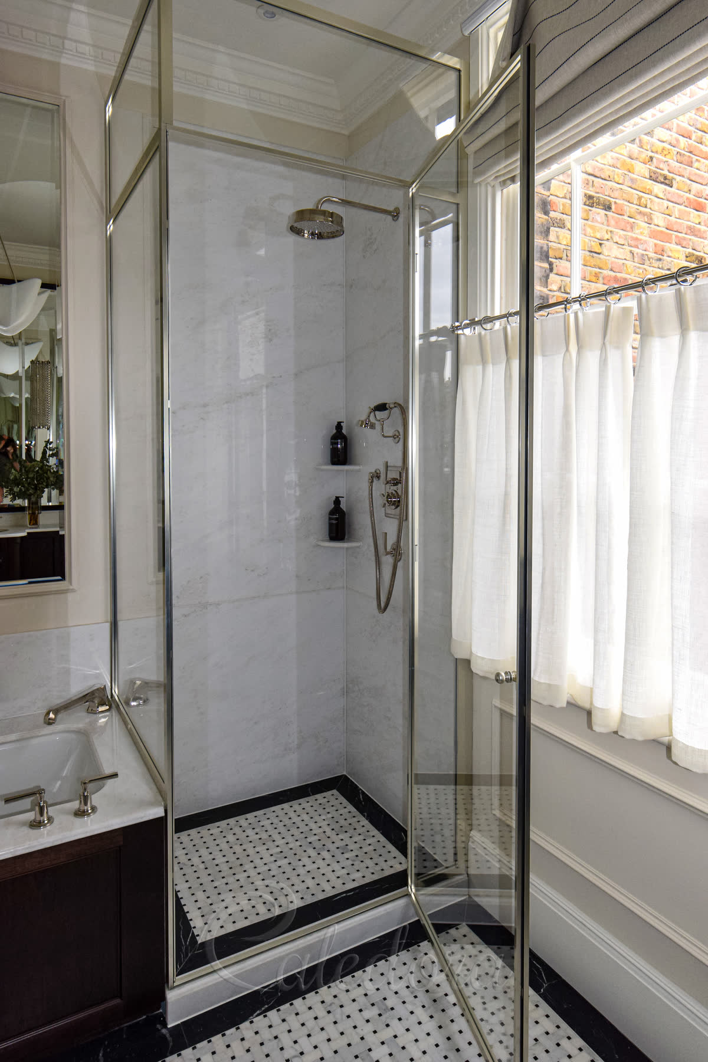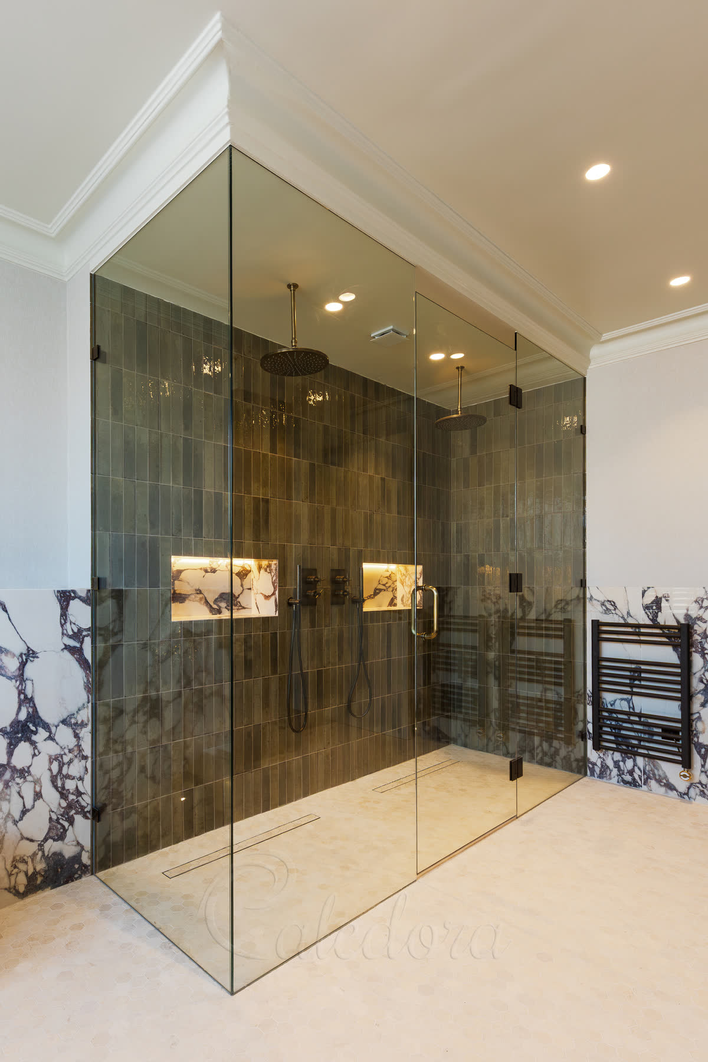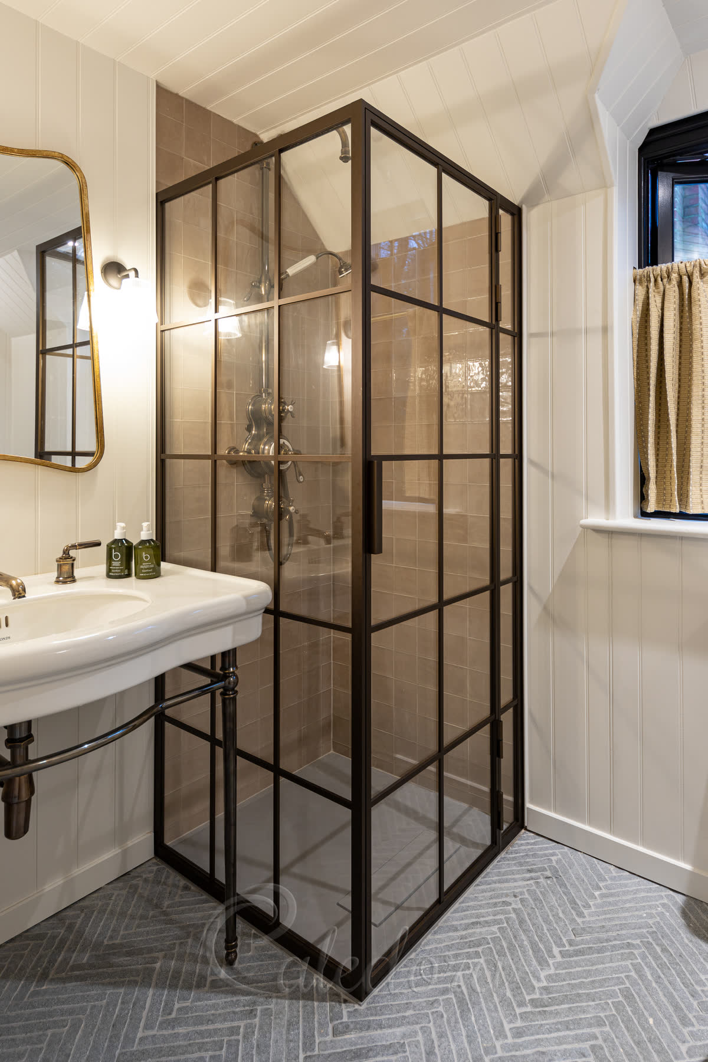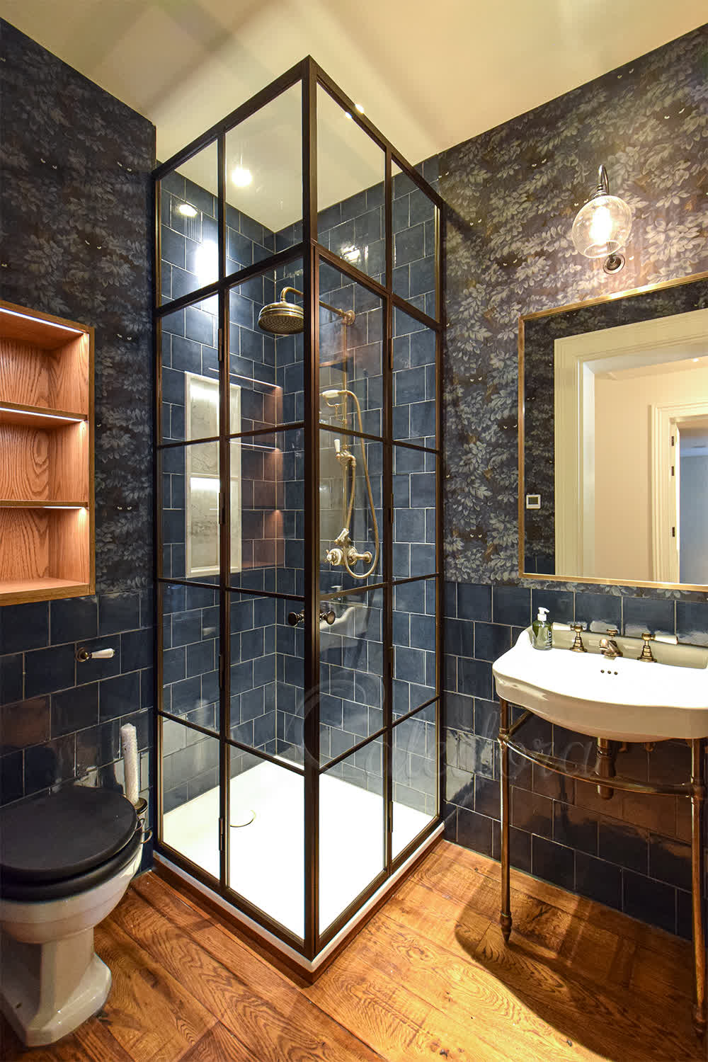Corner Shower Enclosure - Sevenoaks
This stylish corner shower enclosure features 10 mm ultra-clear glass with brushed brass fixtures against stunning blue patterned tiles. Our frameless design maximises visual space, while quality hardware ensures years of reliable use.

Frameless corner design
We created this corner shower enclosure with 10mm ultra-clear glass to showcase the beautiful blue patterned tiles. The frameless design creates a seamless look, making the bathroom feel more spacious.
Our bespoke made-to-measure shower screens are perfect for creating a modern look. The minimalistic wall brackets in brushed brass add a touch of luxury without overwhelming the space.

Perfect integration with bathroom features
The shower enclosure sits beautifully alongside the freestanding bath. We carefully measured the space to ensure the 1200 x 800 mm footprint would fit perfectly in this corner, giving enough room for comfortable showering.
The white shower tray creates a clean contrast with the marble-effect floor tiles. All our stunning shower enclosures include an easy-clean coating that helps repel water and limescale, making maintenance much simpler.

Premium brushed brass hardware
All hardware features a matching brushed brass finish that pairs wonderfully with the blue geometric tiles. The hinges, handle, and wall brackets create a cohesive look that enhances the overall design of the bathroom.
We offer a variety of metal options to complement your bathroom fixtures. This ensures a coordinated look that feels thoughtfully designed and premium in quality.

Swing door with minimalistic seals
The swing door features our slim 7 mm PVC seals that keep water inside while remaining nearly invisible. These tiny seals are more discreet than bulky alternatives, maintaining the clean lines of the frameless design.
Our hinged shower doors can open in either direction for easy access. The door alignment is perfect thanks to precision engineering and expert installation by our skilled team.

UV-bonded joints for maximum clarity
We used UV-bonding techniques at the glass joints to maintain the frameless look. This bond creates an almost invisible connection between panels, ensuring both structural strength and water-tightness.
The shower enclosure stands at 2100 mm tall, providing ample headroom. The tiled walls feature a convenient recessed shelf for toiletries, adding practical storage without disrupting the clean lines of the design.
Product Specification
Style
Corner Shower Enclosure
Metal Finish
Brushed Brass
Glass Type
10mm Ultra Clear Glass
Frame Style
Frameless
Special Features
Minimalistic Seals, UV-bonding
Price Range
££
Corner Shower Enclosure Manufacturing Schedule
Frameless corner installations rely on precise glass-to-glass connections and minimal hardware. Your Corner Shower Enclosure timeline depends on measurement accuracy and wall preparation.
Is your bathroom tiled and ready?
Interested in a Similar Design?
Let our experts create a bespoke shower solution perfectly tailored to your space. From survey to installation, we handle everything with precision and care.
Understanding Our Pricing
Each symbol reflects a full-service estimate, including survey, design, production, and installation. We only offer complete packages — no supply-only options.
Prices are adjusted based on real projects and assume the installation is within one hour's travel from one of our offices. Travel beyond this range may increase the price.
VAT is not included and will be added where required. Displayed prices are for guidance only and reflect localised, complete installations.
Price Range Guide
- £Up to £1,500
- £££1,501 - £2,500
- ££££2,501 - £3,200
- £££££3,201 - £8,000
- ££££££8,001+
