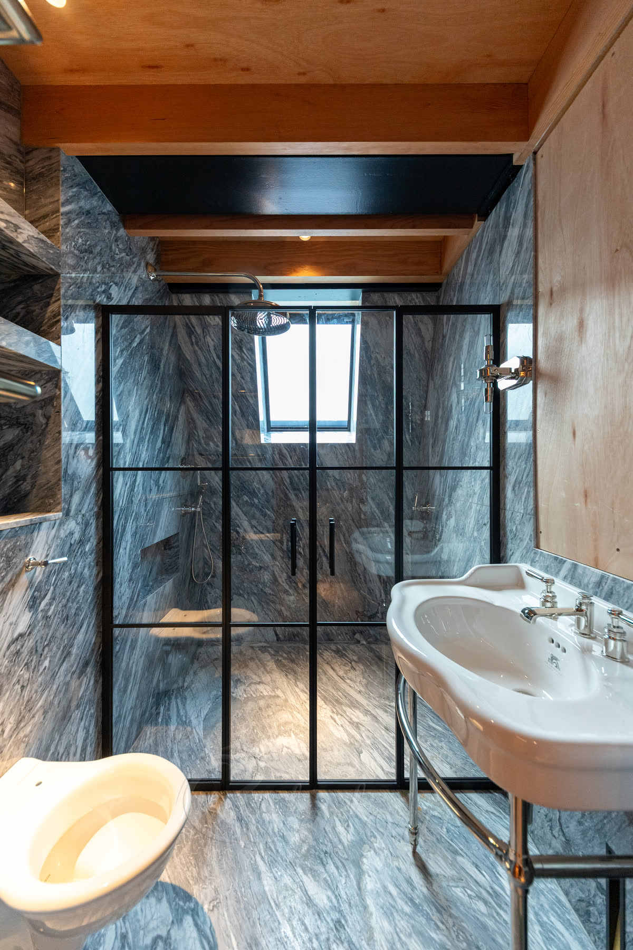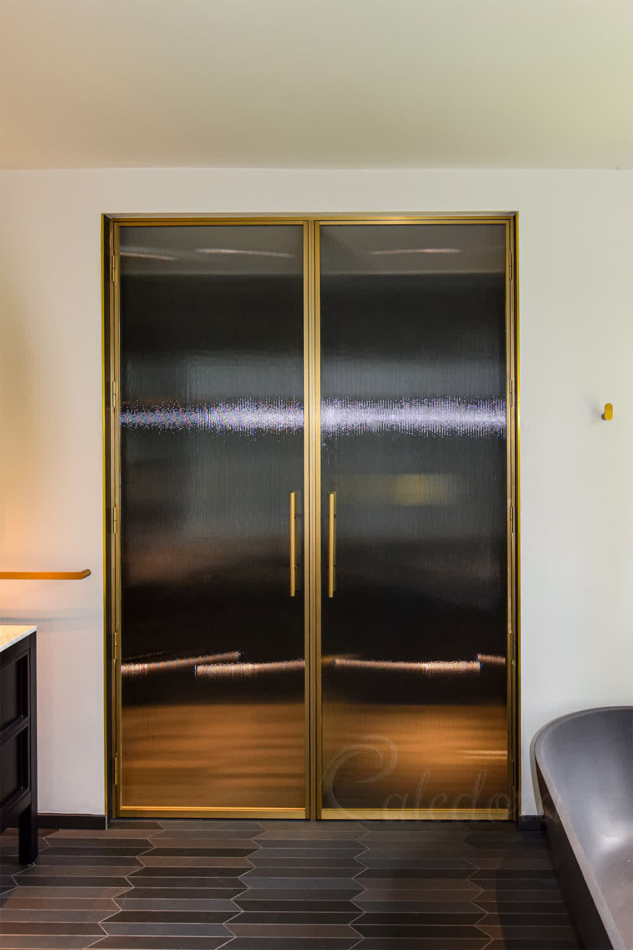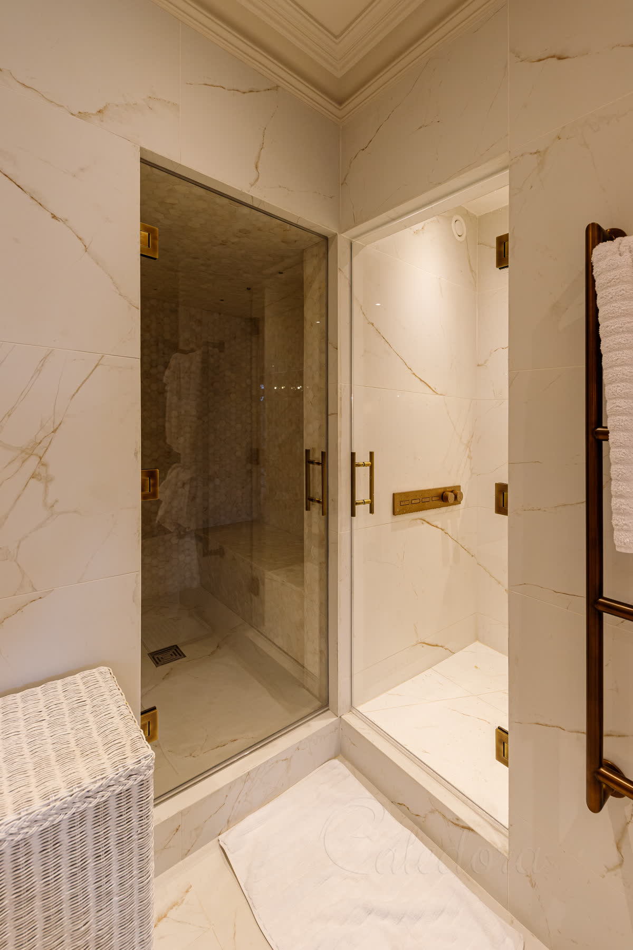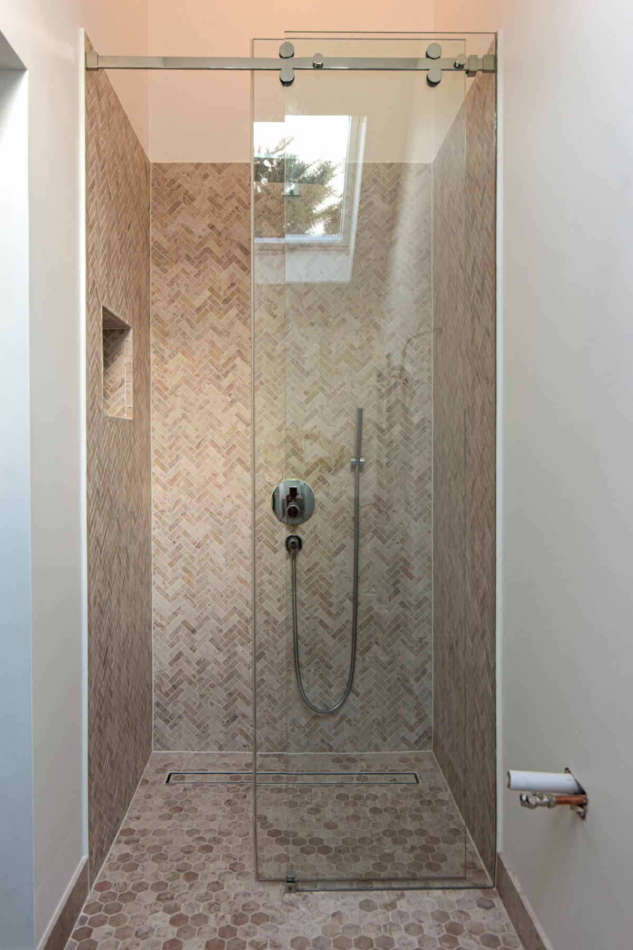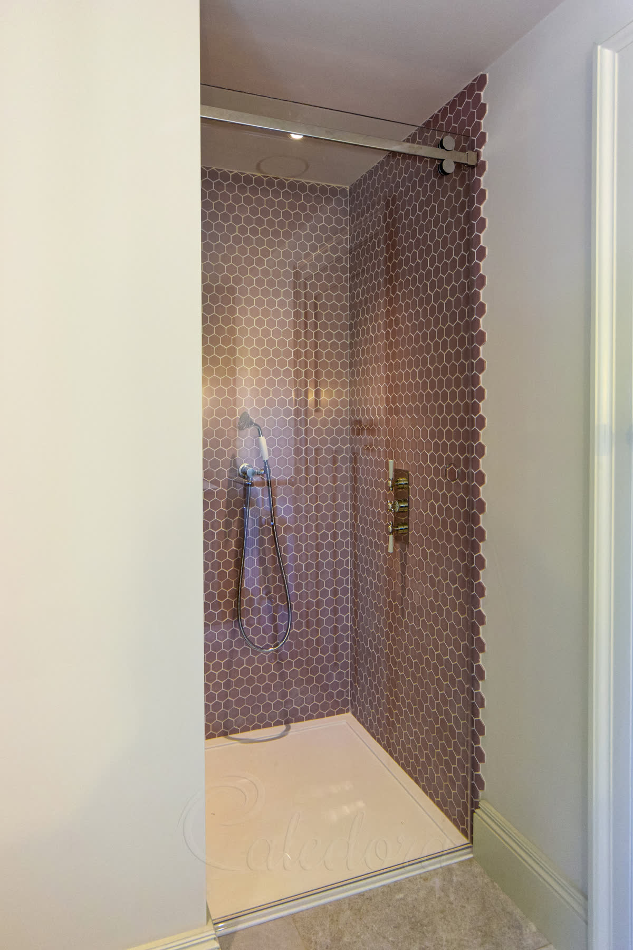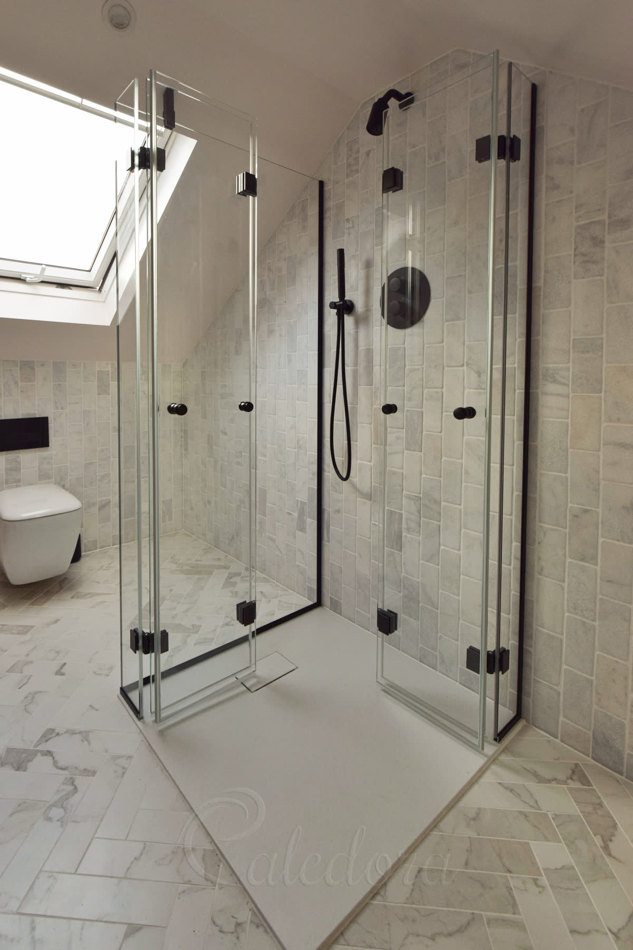Double Shower Doors - Central London
These luxury double shower doors create a spacious enclosure designed for two people to shower simultaneously. Installed in Central London, this unique setup features two showerheads, separate controls on each side, polished nickel frames, and custom towel rails that replace traditional handles.

Twin towel rails for shared showering
Each premium shower door features a full-length towel rail in polished nickel, giving both users convenient access to their towels. These rails replace traditional handles while maintaining perfect symmetry across the double shower enclosure.
With two showerheads mounted on the ceiling, this double shower provides independent controls on each side. Both users can adjust their temperature and flow settings without affecting the other person's shower experience.

Dual entry design for couples
Both doors open outward with equal swing, creating two separate entry points into this spacious shower. The polished nickel frame reflects light beautifully while providing structural support for these doors. We offer various double shower solutions.
Hidden seals within the frame provide a soft-close effect for each door. The symmetrical design ensures both people have equal space and comfort when using this shower enclosure together.

A spacious opening for two people
The full-width opening provides generous access to this shower built for two. Both double doors align perfectly with the shower tray edge, with the nickel frame sitting flush against the tiles for a seamless appearance.
This configuration works perfectly in master bathrooms where couples want to shower together. Each person has their own door, eliminating any awkward manoeuvres when entering or exiting. Find similar designs in our hinged shower collection.

Premium finish throughout
Every detail showcases quality craftsmanship. The polished nickel frames seamlessly blend with colour-matched silicone. Additionally, all fixings are concealed to maintain a clean appearance throughout the shower designed for two.
The refined finishing extends to both shower areas, with each side receiving equal attention to detail. This ensures the double shower enclosures look and function perfectly from every angle.

Ventilation for two-person use
Proper ventilation becomes essential when two people create twice the steam. The frame connects to the ceiling with strategic gaps – glazed sections provide structure, while open sections at each end allow warm air to escape from the double-door shower.
This thoughtful design prevents excessive condensation when both showerheads run simultaneously. The ventilation system maintains a comfortable space for extended use without compromising the elegant appearance.

Interior view of shared shower space
From the inside, both towel rails align perfectly, maintaining the frameless aesthetic. The twin showerheads are positioned for optimal coverage, allowing two people to shower without interfering with each other.
The hinges integrate seamlessly into the vertical frames, supporting these substantial doors while maintaining clean lines. This installation demonstrates how a well-designed shower for couples can transform a master bathroom into a shared wellness space.
Product Specification
Style
Alcove Shower Enclosure
Metal Finish
Polished Nickel
Glass Type
Ultra Clear 8mm
Frame Style
Framed
Special Features
Bespoke Towel Rails, Bespoke Nickel Plating, Bespoke Shape, Two Doors
Price Range
£££££
How Long Does Double Shower Doors Take to Manufacture?
Every double shower doors is manufactured to exact specifications. The production timeline depends on whether your walls are tiled and ready for final measurements.
Is your bathroom tiled and ready?
Interested in a Similar Design?
Let our experts create a bespoke shower solution perfectly tailored to your space. From survey to installation, we handle everything with precision and care.
Understanding Our Pricing
Each symbol reflects a full-service estimate, including survey, design, production, and installation. We only offer complete packages — no supply-only options.
Prices are adjusted based on real projects and assume the installation is within one hour's travel from one of our offices. Travel beyond this range may increase the price.
VAT is not included and will be added where required. Displayed prices are for guidance only and reflect localised, complete installations.
Price Range Guide
- £Up to £1,500
- £££1,501 - £2,500
- ££££2,501 - £3,200
- £££££3,201 - £8,000
- ££££££8,001+
