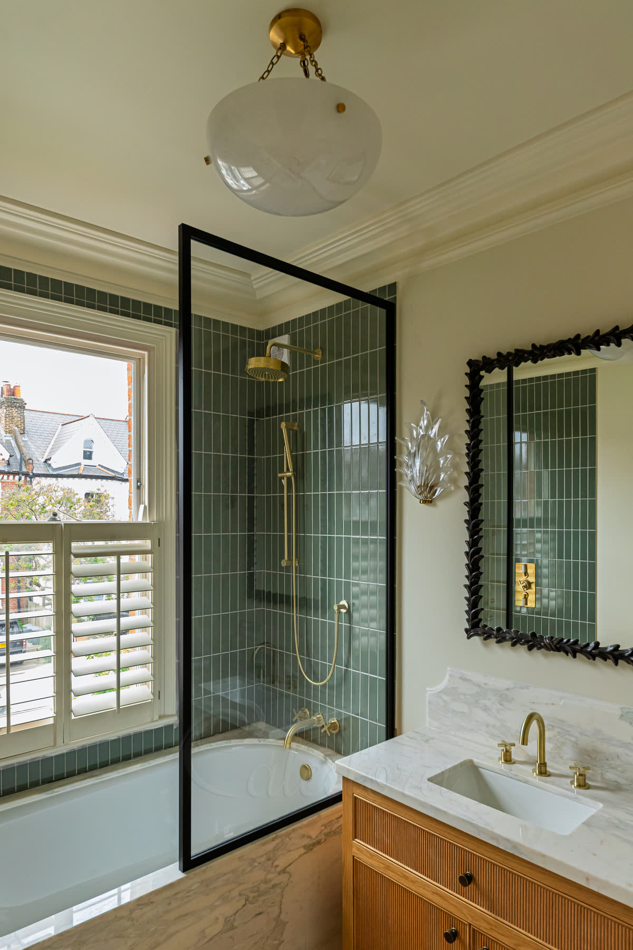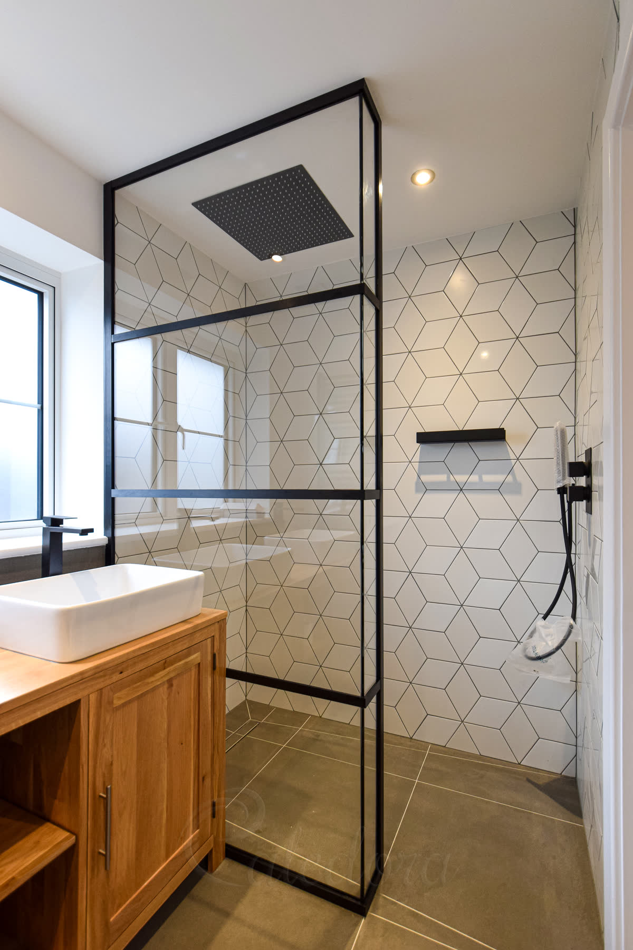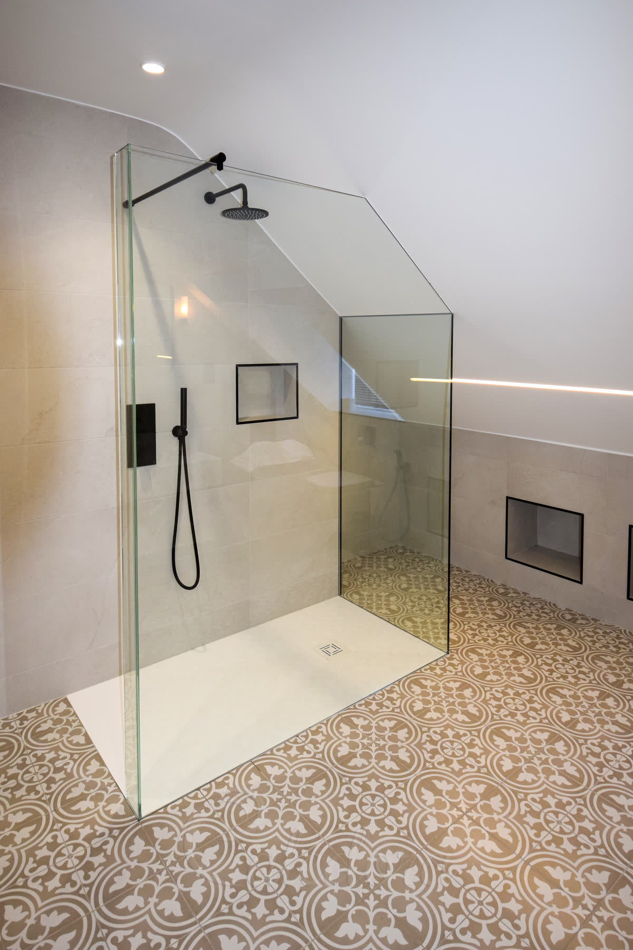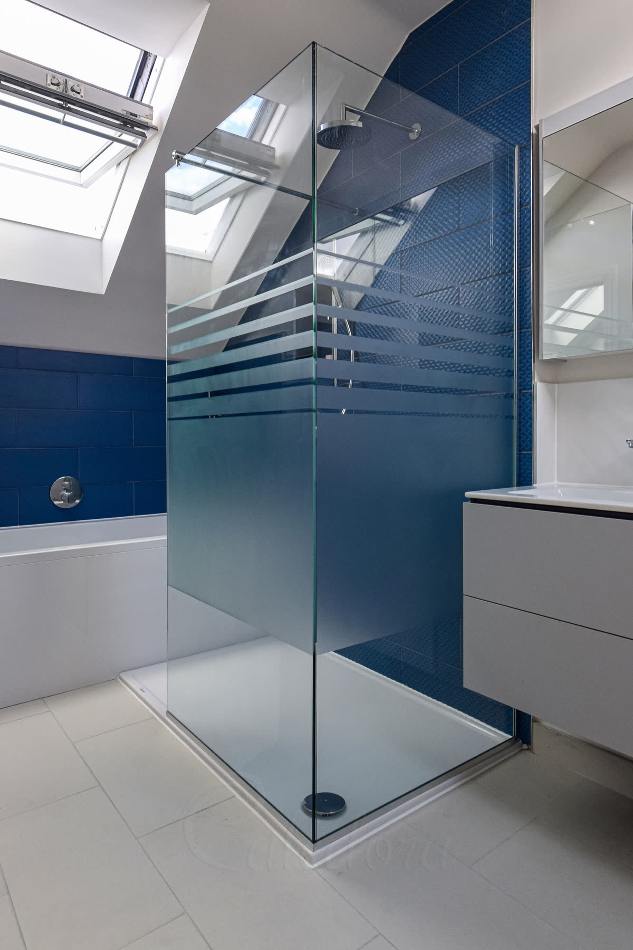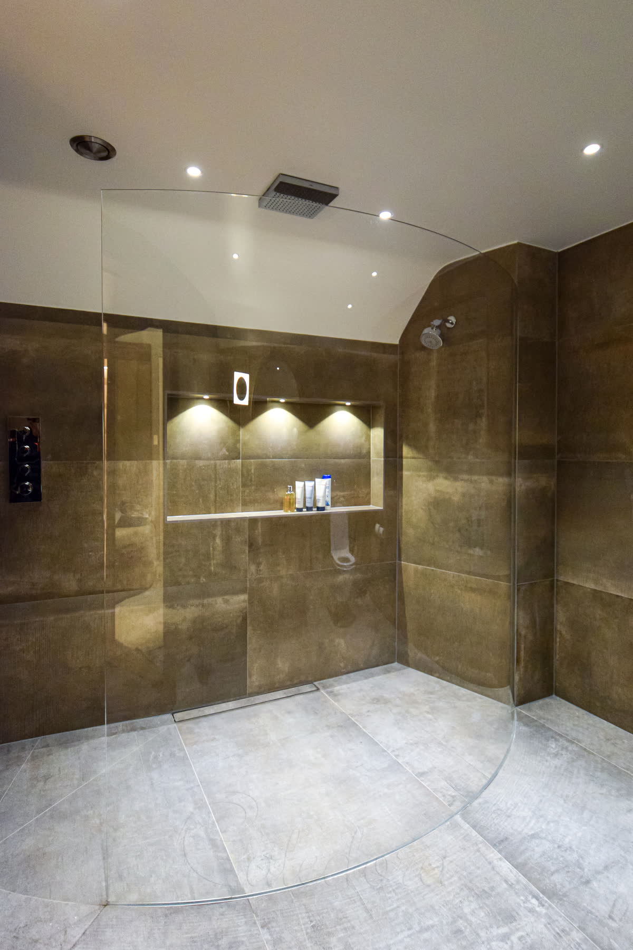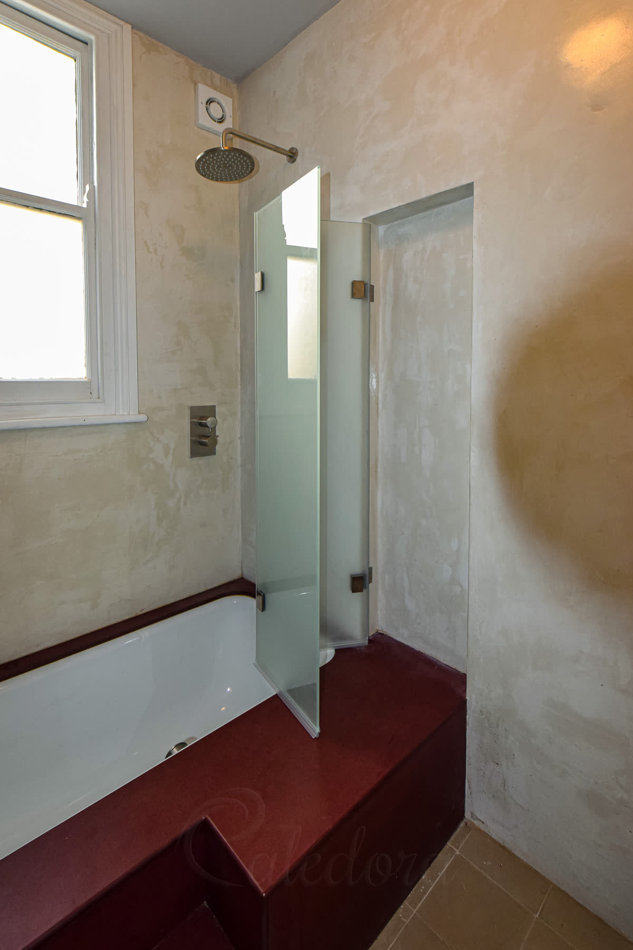Fluted Glass Shower Screen - London
This fluted glass walk-in screen was installed in London, framed with a slim black aluminium perimeter. The reeded texture faces the bathroom side for privacy. At the same time, the smooth surface inside the shower makes cleaning simple and effective.

Walk-in fluted glass shower screen
The black aluminium frame encloses the full perimeter of the fluted glass panel. The shower screen sits directly on the marble tray, providing a clean transition line without overhanging brackets.
This setup demonstrates our ability to precisely match framing and glass finishes to each space. We offer a variety of bathroom shower screens with different frame and glass combinations.

Reeded glass surface and framing
The fluted surface softens visibility while allowing natural light to pass into the enclosure. A slim black frame outlines the panel without interrupting the flow of the stonework behind it.
Each project is measured and built to fit the architectural features of the room exactly.

Textured side facing bathroom
For better privacy and reduced maintenance, the fluted side faces outward into the bathroom while the smooth face is kept inside the wet zone. This layout preserves the reeded texture and keeps cleaning simple.
The glass panel was secured inside a slim black perimeter frame, fitted precisely to the shower tray without visible clips or brackets disrupting the finish.

Black frame and stone wall coordination
The black frame shower screen was carefully matched with the stone feature walls, allowing the natural tile texture to remain the dominant feature. The visual weight stays low, focusing attention on the material contrasts.
Walk-in screens like these are built to enhance openness while giving solid protection from water spray at tray levels and above.
Product Specification
Style
Walk-in Screen
Metal Finish
Black
Glass Type
Fluted (Reeded) 8mm
Frame Style
Full Frame
Special Features
Black Frame, Fluted Glass
Price Range
££
Fluted Glass Shower Screen Delivery Timeline
Walk-in designs prioritize seamless integration with your bathroom layout. The Fluted Glass Shower Screen timeline varies based on wall preparation and structural requirements.
Is your bathroom tiled and ready?
Interested in a Similar Design?
Let our experts create a bespoke shower solution perfectly tailored to your space. From survey to installation, we handle everything with precision and care.
Understanding Our Pricing
Each symbol reflects a full-service estimate, including survey, design, production, and installation. We only offer complete packages — no supply-only options.
Prices are adjusted based on real projects and assume the installation is within one hour's travel from one of our offices. Travel beyond this range may increase the price.
VAT is not included and will be added where required. Displayed prices are for guidance only and reflect localised, complete installations.
Price Range Guide
- £Up to £1,500
- £££1,501 - £2,500
- ££££2,501 - £3,200
- £££££3,201 - £8,000
- ££££££8,001+
