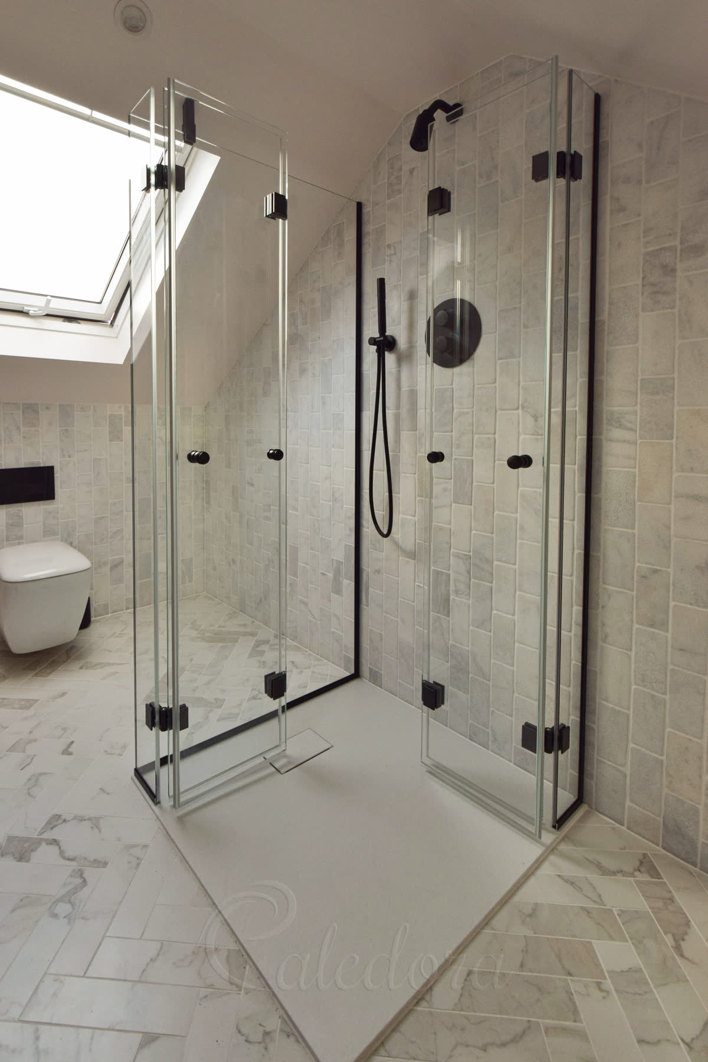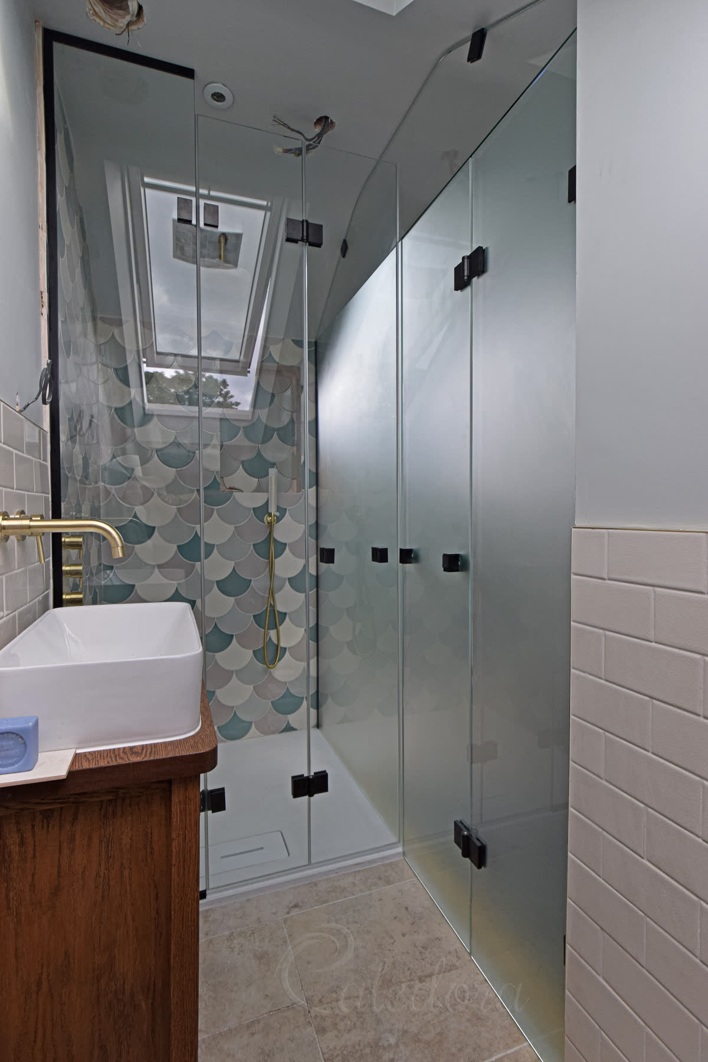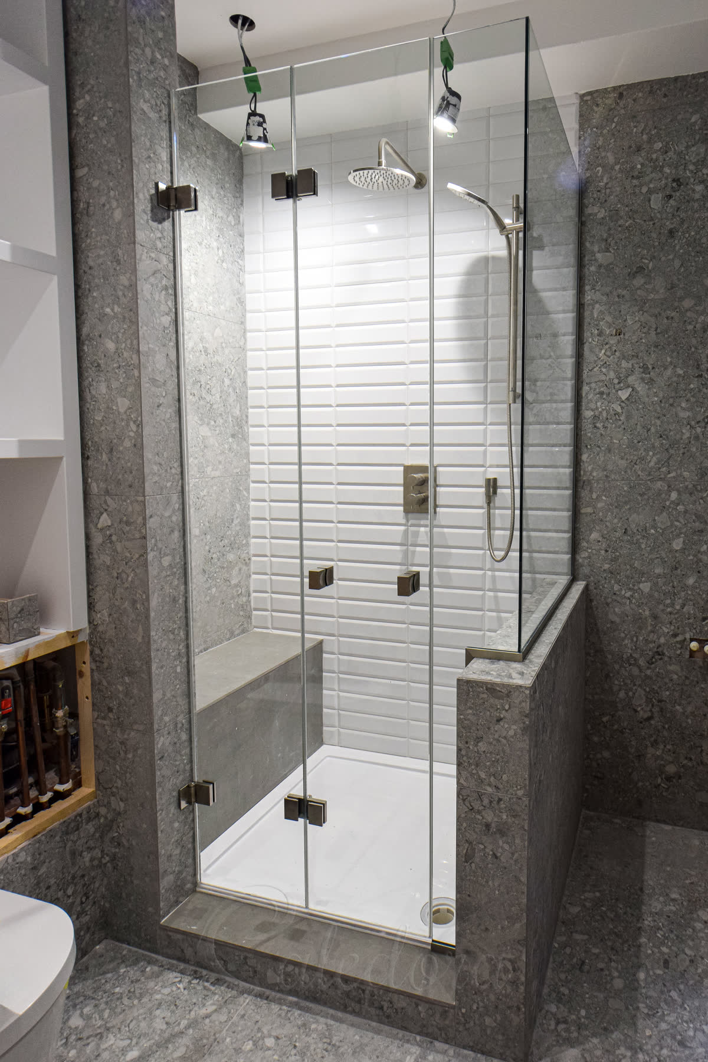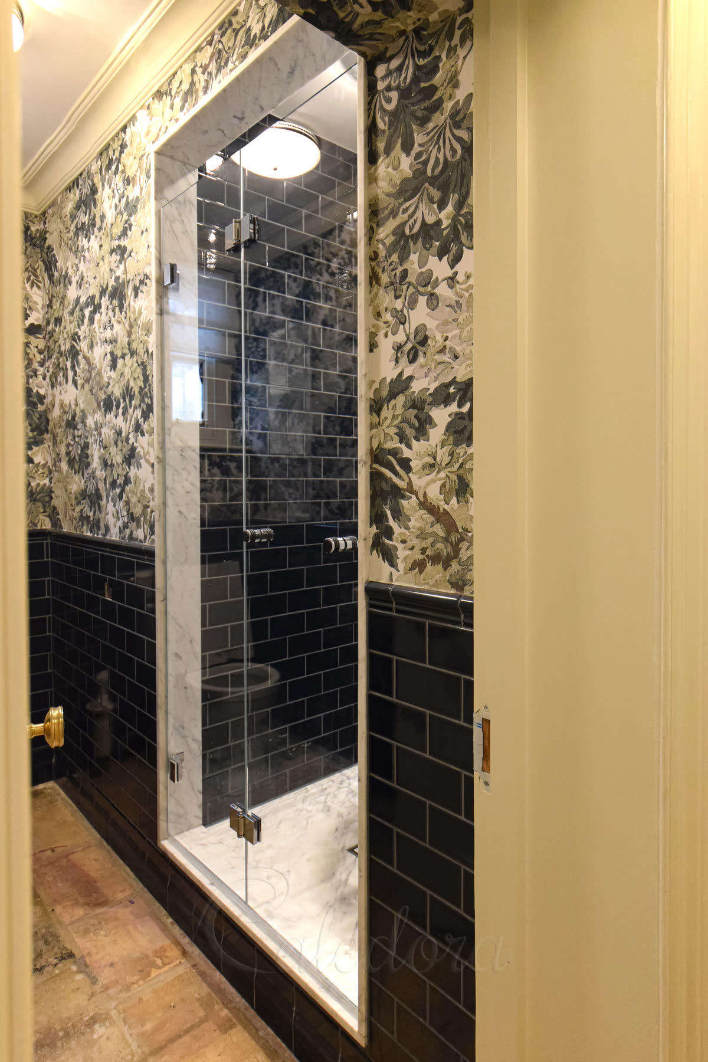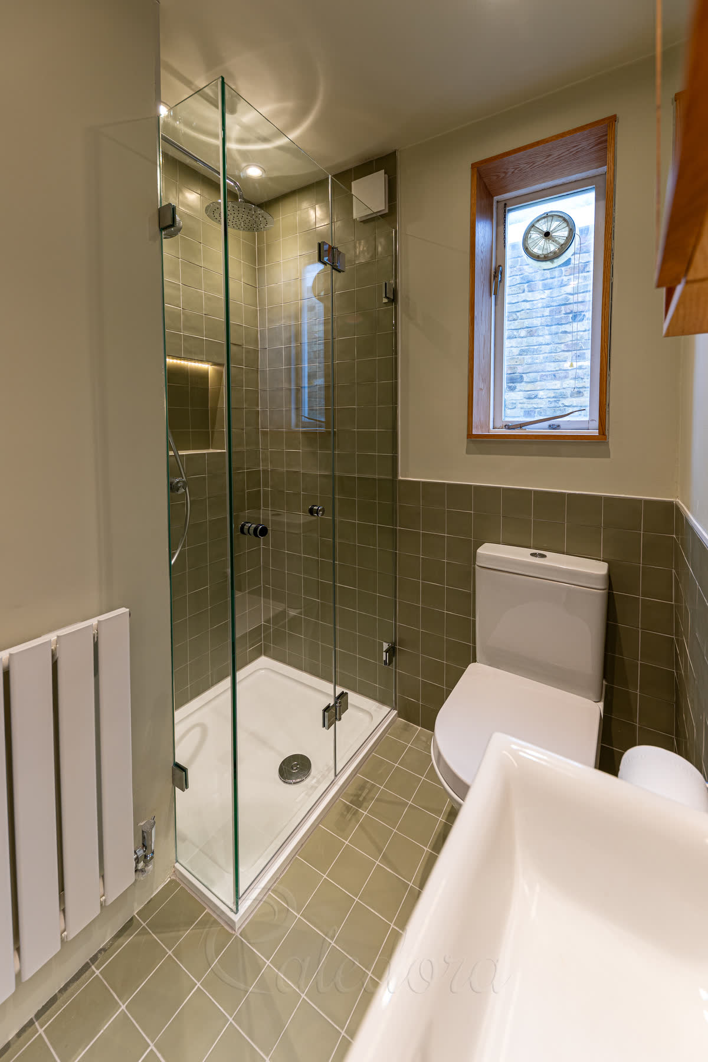Black Framed Folding Shower Door - London
This space-saving folding shower door was the perfect solution for a narrow London bathroom. The black-framed folding design allows the door to fold against the wall, maximising its limited space while creating a striking visual contrast.

Space-saving folding design
This slim folding shower door folds neatly against the wall when open. This smart design choice leaves more room for movement in the narrow bathroom space while maintaining a sleek and modern look.
The setup was ideal for this tight space, where a standard swing door would have blocked access to other bathroom fixtures. Our folding door solutions enable the door panels to fold inward, resulting in a compact layout.

Fully framed black profile
The black anodised frame enhances this folding shower door with bold contrast against the light walls and herringbone tile pattern. This framing adds industrial style that complements the modern fixtures.
We installed this custom-made shower with a sturdy black frame that not only looks stunning but also provides excellent support for the glass panels. The frame houses hidden magnets for a secure closure.

Trackless folding system
Unlike typical folding doors, this folding shower door features a trackless top design. Without visible runners, the top maintains a clean, uncluttered appearance while still operating smoothly and quietly.
We constructed the shower door with two strategically placed doorknobs for easy opening and closing. The folding door stays securely closed thanks to hidden magnets within the frame.
Product Specification
Style
Bifold Door
Metal Finish
Black
Glass Type
8mm Ultra Clear
Frame Style
Fully Framed
Special Features
Bifold Entry Modification
Price Range
££££
Folding Shower Door Manufacturing Schedule
Bifold doors involve complex hinge systems and space-saving engineering. Manufacturing your Folding Shower Door requires careful planning and precise measurements.
Is your bathroom tiled and ready?
Interested in a Similar Design?
Let our experts create a bespoke shower solution perfectly tailored to your space. From survey to installation, we handle everything with precision and care.
Understanding Our Pricing
Each symbol reflects a full-service estimate, including survey, design, production, and installation. We only offer complete packages — no supply-only options.
Prices are adjusted based on real projects and assume the installation is within one hour's travel from one of our offices. Travel beyond this range may increase the price.
VAT is not included and will be added where required. Displayed prices are for guidance only and reflect localised, complete installations.
Price Range Guide
- £Up to £1,500
- £££1,501 - £2,500
- ££££2,501 - £3,200
- £££££3,201 - £8,000
- ££££££8,001+
