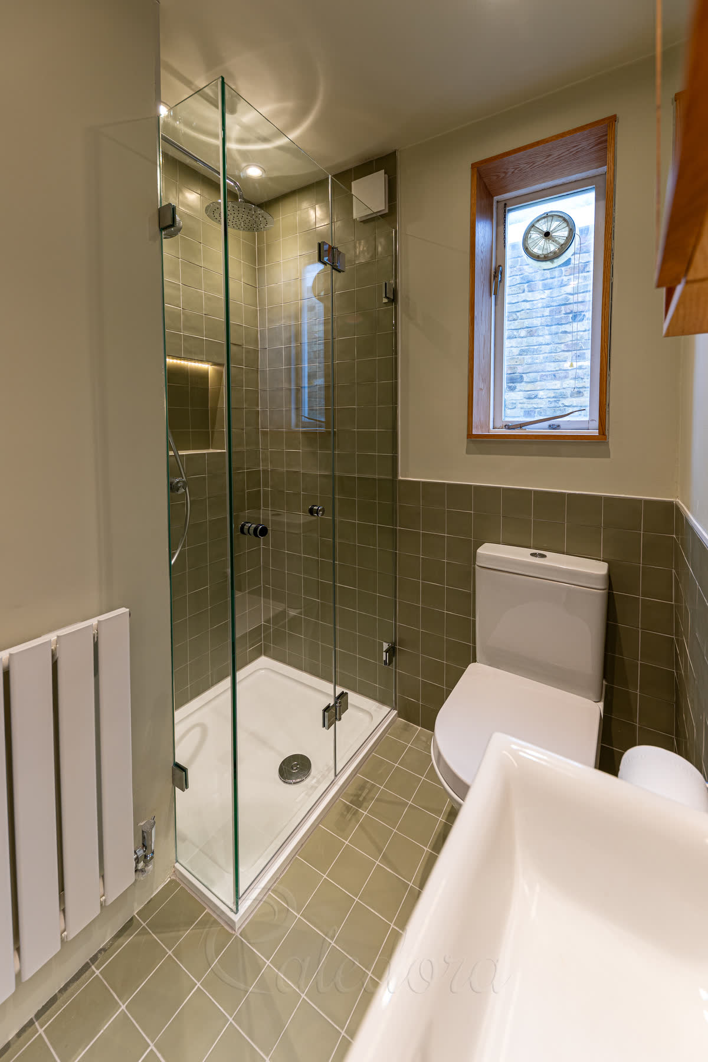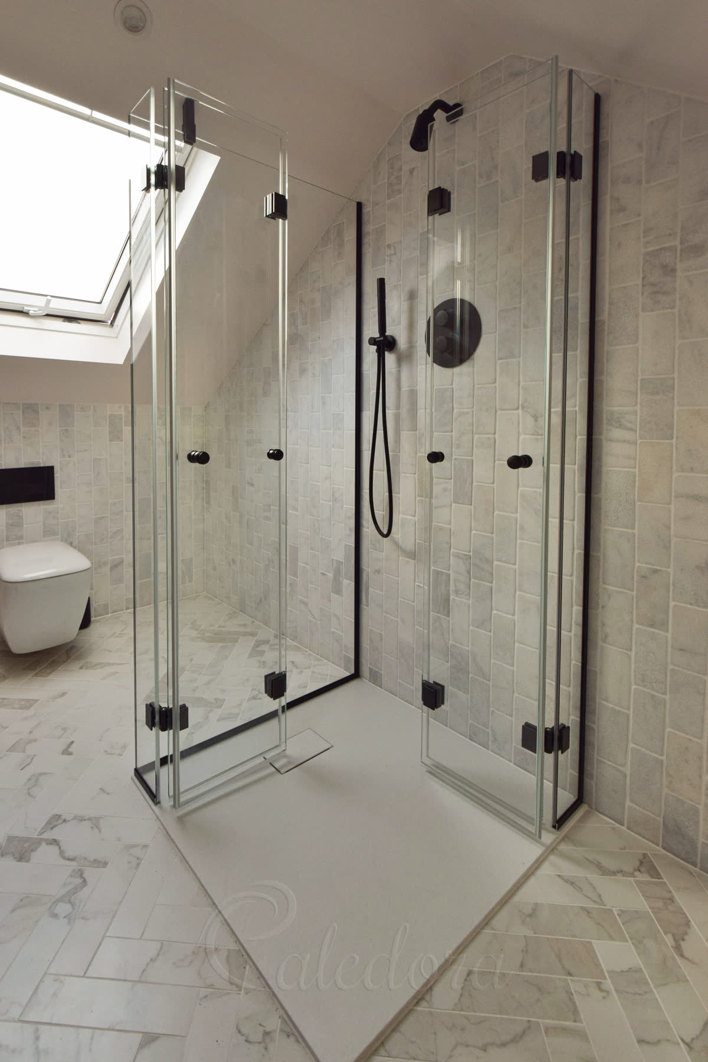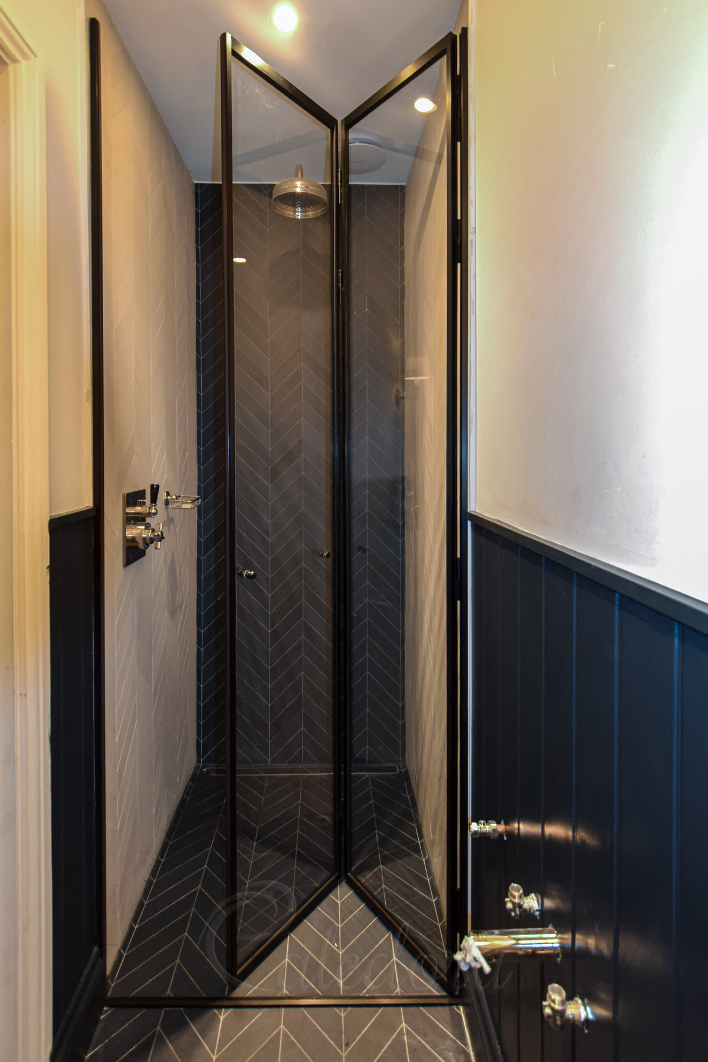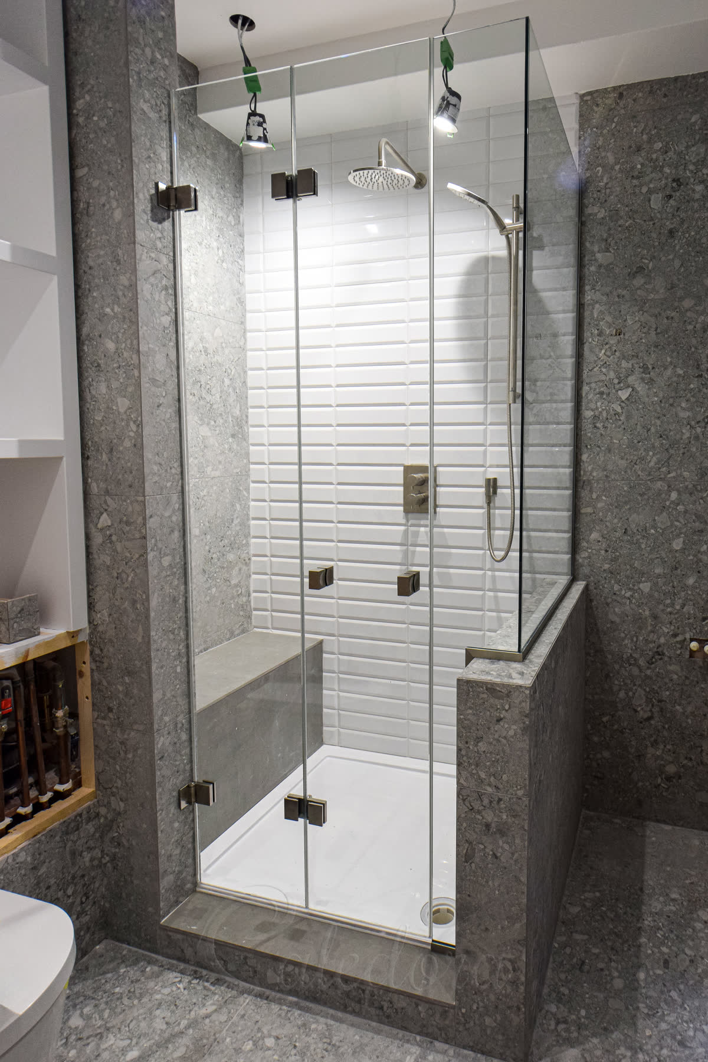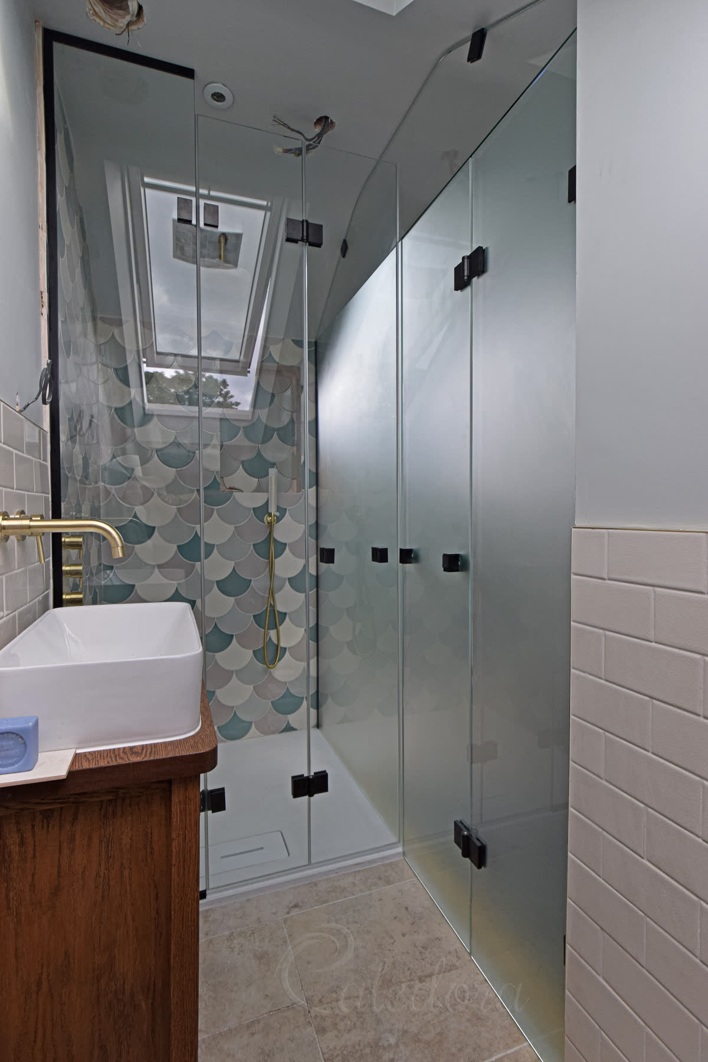Frameless Bifold Shower Door - Central London
This frameless bifold shower door project demonstrates how folding doors effectively address space constraints in Central London bathrooms. We installed the same door design in two bathrooms, both of which needed a shower door that wouldn't occupy space when opening. The bifold hinges fold the door panels flat against the walls, saving over half the space that a standard hinged door would need.

Space-saving frameless bifold shower door
This open, frameless bifold shower door demonstrates why folding shower doors are so effective for small bathrooms. The door opens by folding in half, with one panel moving flat against the shower wall while the other swings inward. The chrome hinges allow the glass to fold smoothly without requiring an overhead track that would compromise the clean, frameless look.
We constructed this sleek shower door with two chrome knobs that make opening and closing easy from inside or outside the shower. The glass door folds completely out of the way, providing full access to the shower without obstructing the bathroom floor space.

Folding shower door for small bathroom closed
When closed, this folding shower door for small bathroom spaces looks just like a regular frameless door. The bifold hinges line up the two glass panels perfectly, creating a straight seal that keeps water inside the shower. Our spring-loaded hinges help the door close smoothly and stay aligned without gaps.
The 10mm ultra-clear glass gives the bathroom an open feel even when the door is closed. We apply our easy-clean coating to all shower glass at no extra charge, which helps stop soap marks and limescale from building up on the smooth surface.

Matching bifold door in second bathroom
The second bathroom, with different tile colours, needed the same space-saving solution. The frameless bifold shower door complements the grey-green tiles and marble trim perfectly. We conduct a site survey for every project to verify wall levels and measure precisely, ensuring each door fits perfectly in its designated space.
Our Caledora hinged systems feature folding options that address common bathroom challenges. The doors open inward and fold against the walls, leaving the bathroom floor clear. This design works especially well in bathrooms where furniture or fixtures would block a normal swinging door.
Product Specification
Style
Single Door
Metal Finish
Polished Chrome
Glass Type
10mm Ultra Clear
Frame Style
Frameless
Special Features
Minimalistic Door Seals, Bifold Hinges
Price Range
££
Frameless Bifold Shower Door Manufacturing Schedule
Frameless bifold doors maximize space efficiency with sophisticated hinge systems. Manufacturing your Frameless Bifold Shower Door requires precise glass preparation and hardware calibration.
Is your bathroom tiled and ready?
Interested in a Similar Design?
Let our experts create a bespoke shower solution perfectly tailored to your space. From survey to installation, we handle everything with precision and care.
Understanding Our Pricing
Each symbol reflects a full-service estimate, including survey, design, production, and installation. We only offer complete packages — no supply-only options.
Prices are adjusted based on real projects and assume the installation is within one hour's travel from one of our offices. Travel beyond this range may increase the price.
VAT is not included and will be added where required. Displayed prices are for guidance only and reflect localised, complete installations.
Price Range Guide
- £Up to £1,500
- £££1,501 - £2,500
- ££££2,501 - £3,200
- £££££3,201 - £8,000
- ££££££8,001+
