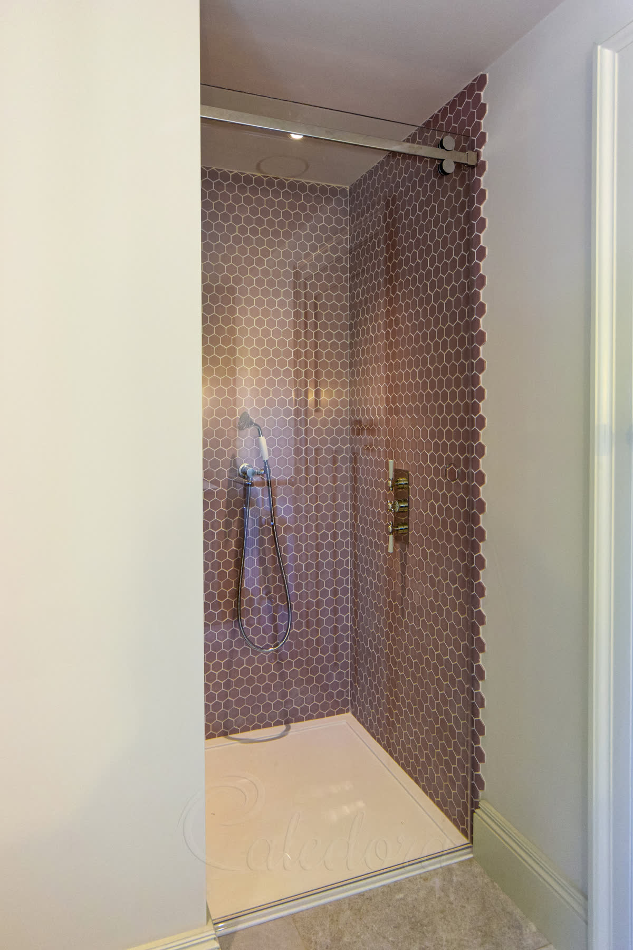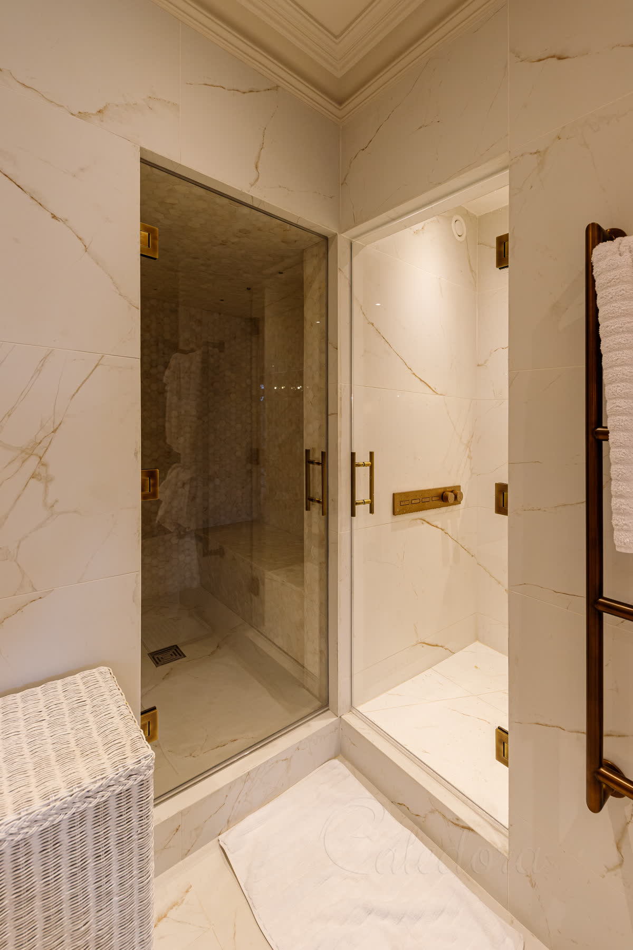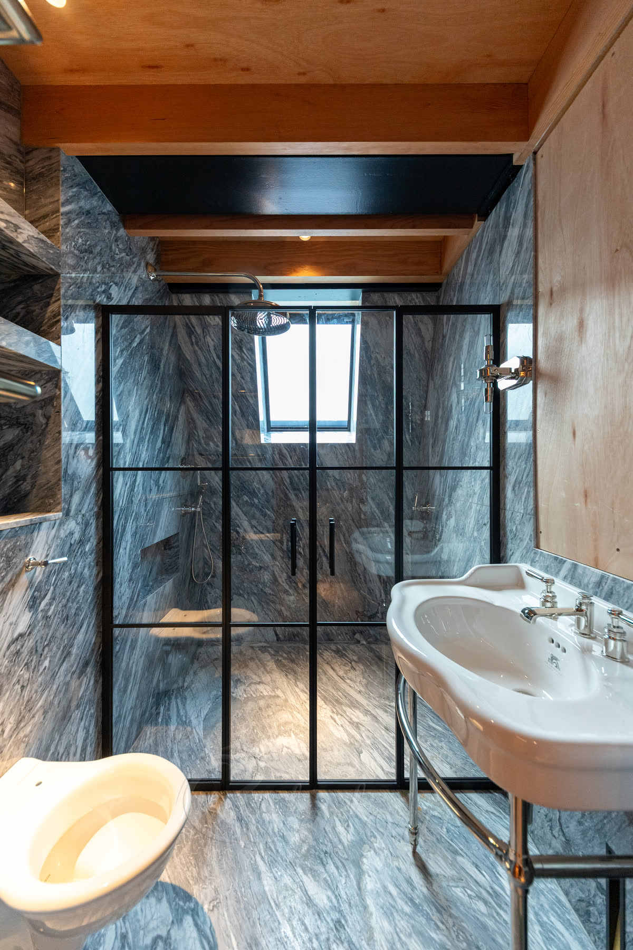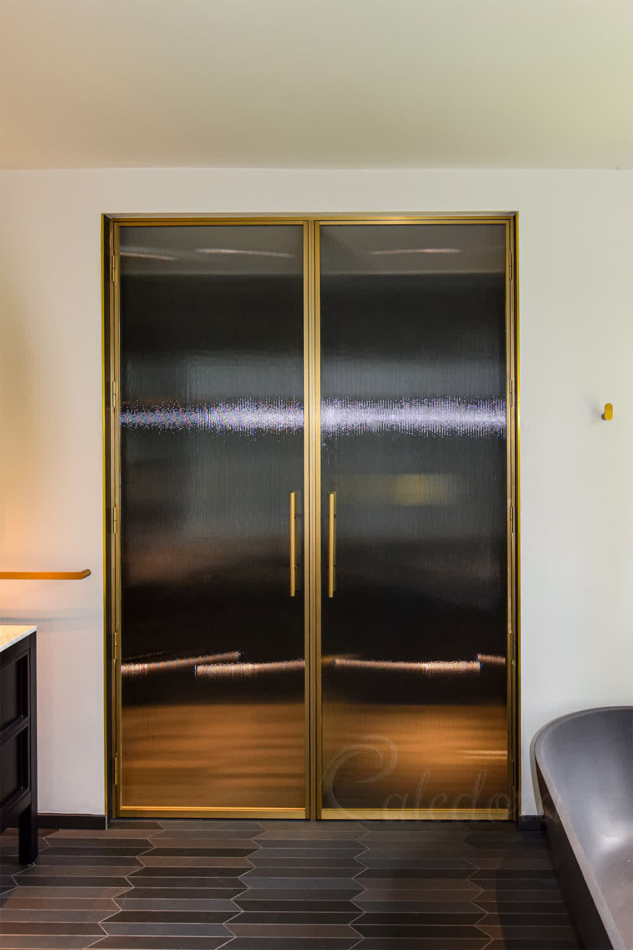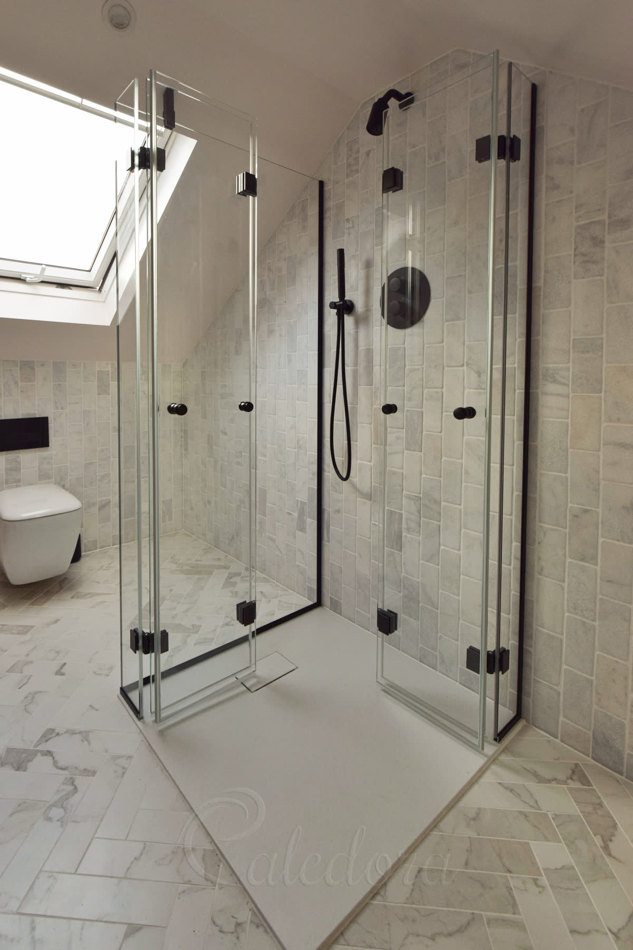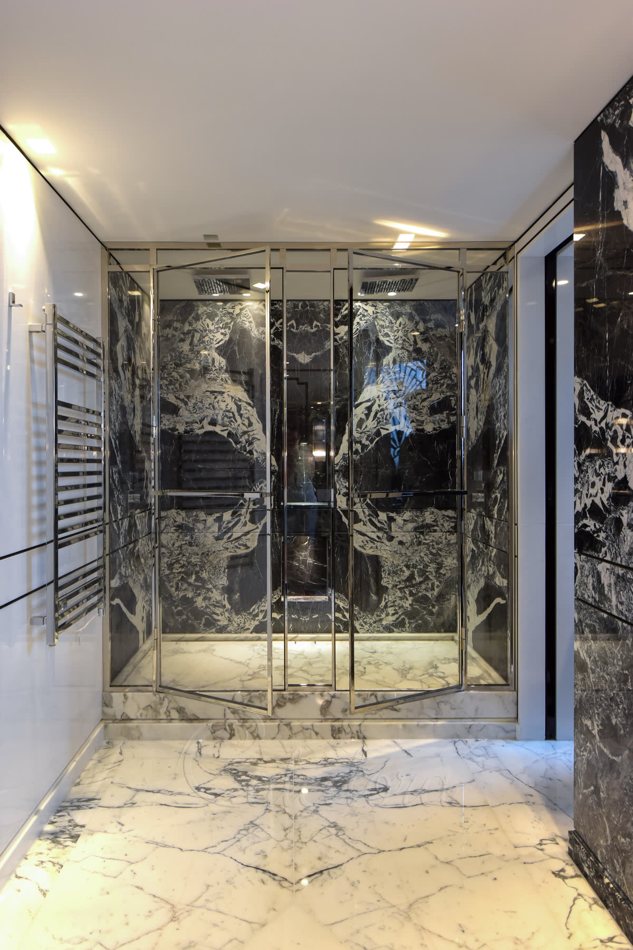Frameless Sliding Shower Door - London
This frameless sliding shower door demonstrates how we address space challenges during refurbishment projects. The client required a sliding door due to the planned placement of a large vanity unit on the right side, which left limited space for a swing door. The chrome track system works perfectly in the narrow opening.

Space-Saving Sliding Door Solution
This sliding shower door works perfectly when you have limited space for opening and closing. The door slides behind the fixed panel instead of swinging out into the bathroom. The client chose this design because a large vanity unit will be installed on the right, leaving no room for a normal swing door.
The polished chrome track system complements the herringbone tile pattern perfectly. The door stays closed securely while still being easy to slide open when needed. This type of sliding system works well during refurbishment when you need to work around planned bathroom fixtures.

Narrow Opening with Circular Hole Handle
When the door slides open, you can see how narrow the entry is due to the small overall width. The circular hole handle makes it easy to grip and slide the door without adding extra metal hardware. The opening is quite narrow, but it's still comfortable to use for showering.
The 50mm circular hole handle is polished to a smooth finish, matching the chrome track system. This handle choice keeps the design clean and simple while providing a comfortable grip for effortless sliding. Through our sliding door installations, we built shower doors that work perfectly with your bathroom layout constraints.

Chrome Track System with Rollers
The chrome tube attaches to both walls, supporting the fixed screen and the sliding door. You can see the rollers that let the door glide smoothly along the track. The tube extends to the top of the tiled wall for maximum support and a clean finish.
This track system works differently from hidden ceiling tracks because all the hardware is visible. The rollers are designed to withstand daily use while remaining smooth and quiet. The chrome finish matches other bathroom fixtures and looks good against the herringbone tile pattern.

Rollers and Minimalistic Seals
From inside the shower, you can see how the rollers attach to the door and slide along the track. The minimalist seals around the edges prevent water from getting in while maintaining the clean, frameless look. The rollers are designed to carry the weight of the 10mm glass panel smoothly.
The seals are kept as small as possible while still doing their job of keeping water in the shower area. The rolling system operates quietly and requires minimal maintenance over time. This setup gives you the space-saving benefits of sliding without complicated mechanisms.

Walk-in Floor with Angled Glass
The floor is walk-in level with a guide that supports the bottom of the door. The left and right walls weren't completely flat at the bottom, so we had to angle the glass 10 mm on the bottom 200 mm to fit properly. You can also see how the glass panels overlap, eliminating the need for seals between them.
This overlapping design means water can't pass between the panels without needing rubber seals that would interrupt the clean glass look. The floor-level door guide keeps everything aligned while you slide the door. Working with curved walls like this requires careful measurement to ensure the glass fits perfectly.
Product Specification
Style
Sliding Shower Door
Metal Finish
Polished Chrome
Glass Type
10mm Clear Glass
Frame Style
Frameless
Special Features
Easy Clean Coating
Price Range
££
How Long for Frameless Sliding Shower Door Installation?
Frameless sliding systems require precision engineering for smooth operation. Your Frameless Sliding Shower Door production includes specialized track mechanisms and glass preparation.
Is your bathroom tiled and ready?
Interested in a Similar Design?
Let our experts create a bespoke shower solution perfectly tailored to your space. From survey to installation, we handle everything with precision and care.
Understanding Our Pricing
Each symbol reflects a full-service estimate, including survey, design, production, and installation. We only offer complete packages — no supply-only options.
Prices are adjusted based on real projects and assume the installation is within one hour's travel from one of our offices. Travel beyond this range may increase the price.
VAT is not included and will be added where required. Displayed prices are for guidance only and reflect localised, complete installations.
Price Range Guide
- £Up to £1,500
- £££1,501 - £2,500
- ££££2,501 - £3,200
- £££££3,201 - £8,000
- ££££££8,001+
