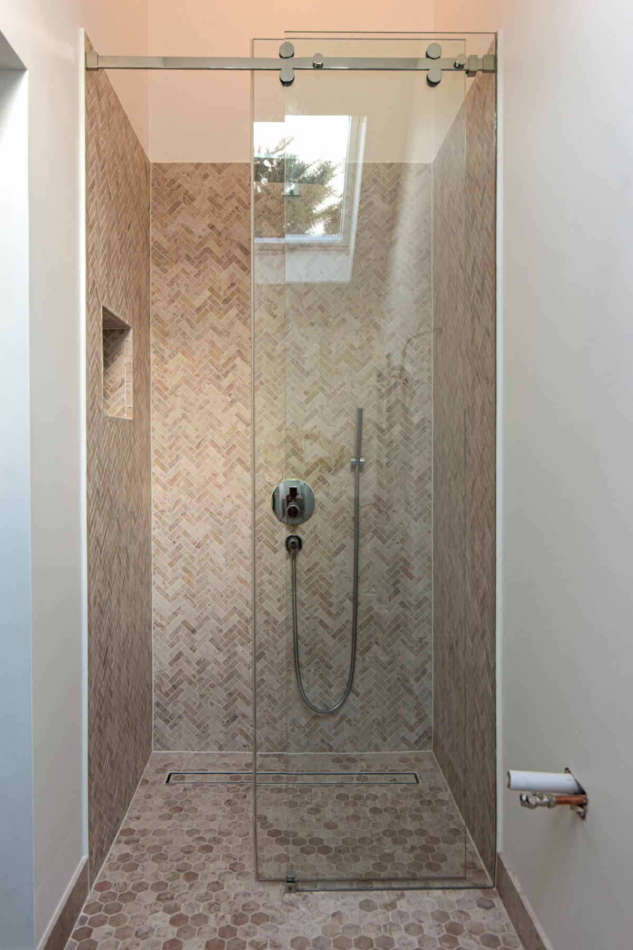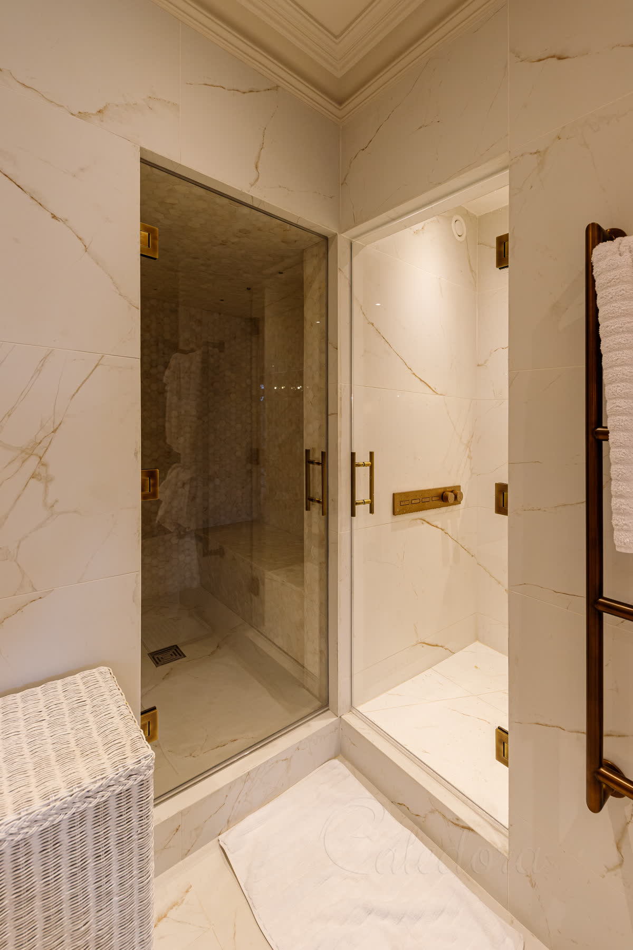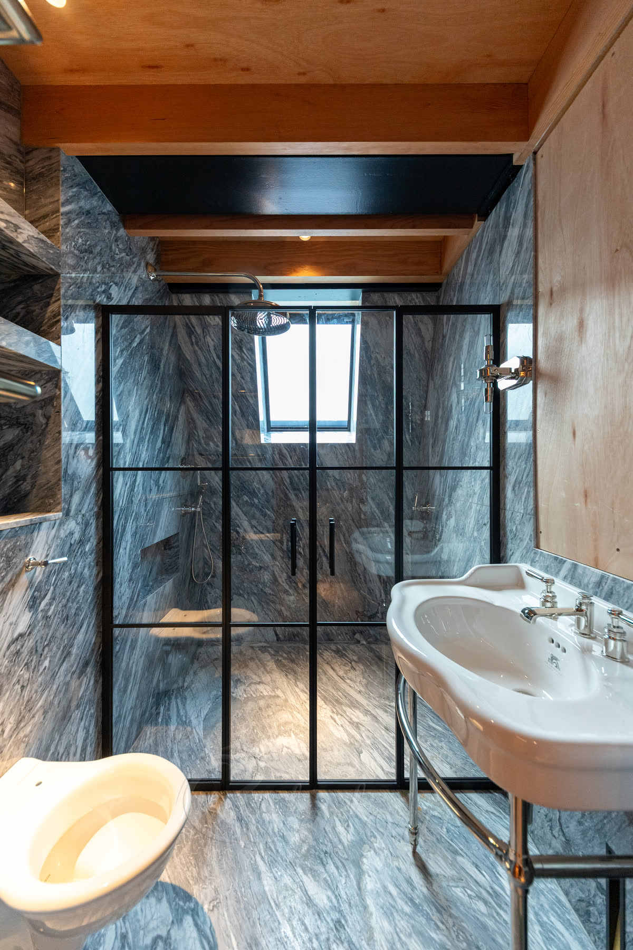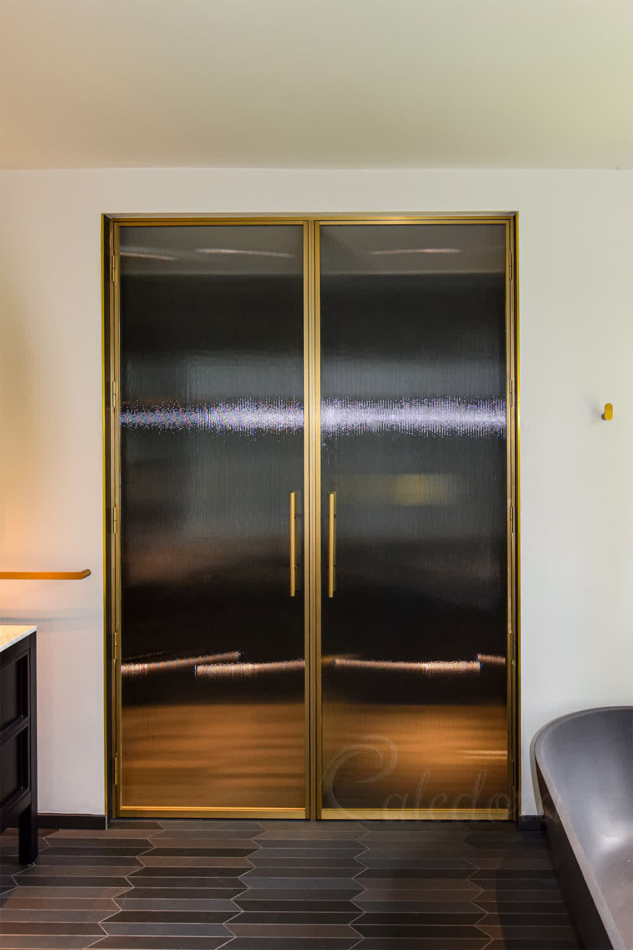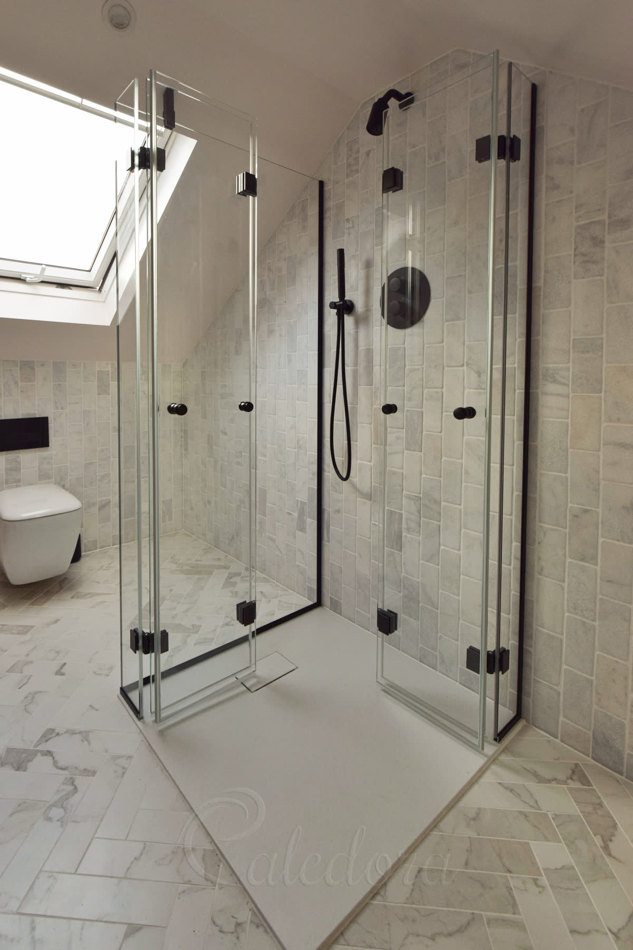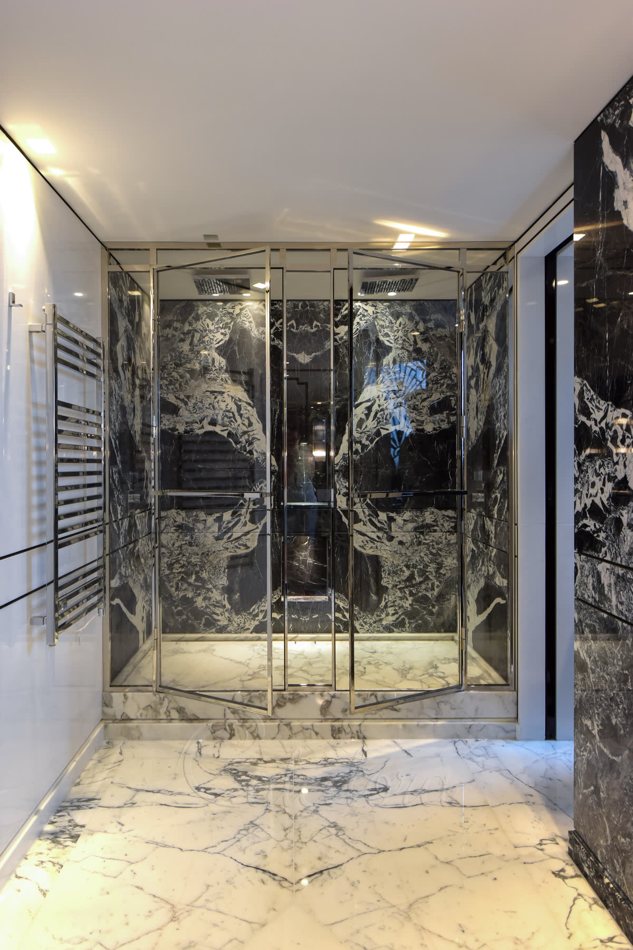Shower with Sliding Glass Door - Winchester
This sliding shower door demonstrates how we tailor our track systems to accommodate various bathroom layouts. Instead of sliding behind another glass panel, this door slides behind the tiled wall, providing a full opening width. At the same time, the track system attaches directly to the wall structure.

Wide opening with wall-mounted track
This wide sliding door provides a whole 900 mm opening when slid back against the wall. The track system is mounted directly to the wall instead of hanging between glass panels, which required us to modify our standard sliding hardware. The polished chrome track complements the hexagonal bronze tiles beautifully.
We installed wall-mounted brackets that hold the track securely against the reinforced wall structure. This setup allows the door to slide completely behind the tiled wall, providing maximum entry space while maintaining a stable and smooth track system.

Smooth operation with a modified track system
You can see how the door sits perfectly aligned when closed, with the track system holding everything in place from above. The hexagonal bronze tiles create a warm contrast against the clear glass and polished chrome hardware. Our modified track system works just as smoothly as our standard setups.
The door has a small guide at the bottom to keep it aligned while it slides on the wall-mounted track above. This setup required careful planning to ensure the track attachment points lined up perfectly with the wall structure and that the door would glide smoothly without binding.

A circular hole handle for clean lines
We created a 50 mm circular polished hole in the glass to avoid adding a metal handle that would increase the amount of hardware to clean and maintain. The polished hole provides a comfortable grip for sliding the door while maintaining a clean and simple design. The hole is positioned perfectly for natural hand placement.
The polished circular hole also allows the door to slide further back against the wall because there's no protruding handle to hit the tiles. This design choice provides you with a few extra centimetres of open space, which makes a significant difference in a shower entrance. Through our sliding options, we create doors that work perfectly with your specific bathroom design.

There is no soft stopper with the standard track design
This type of sliding track system does not come with soft stopping mechanisms because the rollers run directly on the chrome tube. While we can install tracks with soft-close features, they use a different box design where the carriages are hidden inside for smoother operation.
A small guide behind the wall keeps the toughened shower door aligned from the bottom while the rollers support it from above. The setup required precise measurements to ensure the track was level and the door slid smoothly without binding or catching on the wall surface.
Product Specification
Style
Sliding Shower Door
Metal Finish
Polished Chrome
Glass Type
10mm Ultra Clear
Frame Style
Frameless
Special Features
Minimalistic Door Seals, Wide Entry, Sliding Track Modification
Price Range
££
How Long Does Shower with Sliding Glass Door Take to Manufacture?
Frameless sliding systems require precision engineering for smooth operation. Your Shower with Sliding Glass Door production includes specialized track mechanisms and glass preparation.
Is your bathroom tiled and ready?
Interested in a Similar Design?
Let our experts create a bespoke shower solution perfectly tailored to your space. From survey to installation, we handle everything with precision and care.
Understanding Our Pricing
Each symbol reflects a full-service estimate, including survey, design, production, and installation. We only offer complete packages — no supply-only options.
Prices are adjusted based on real projects and assume the installation is within one hour's travel from one of our offices. Travel beyond this range may increase the price.
VAT is not included and will be added where required. Displayed prices are for guidance only and reflect localised, complete installations.
Price Range Guide
- £Up to £1,500
- £££1,501 - £2,500
- ££££2,501 - £3,200
- £££££3,201 - £8,000
- ££££££8,001+
