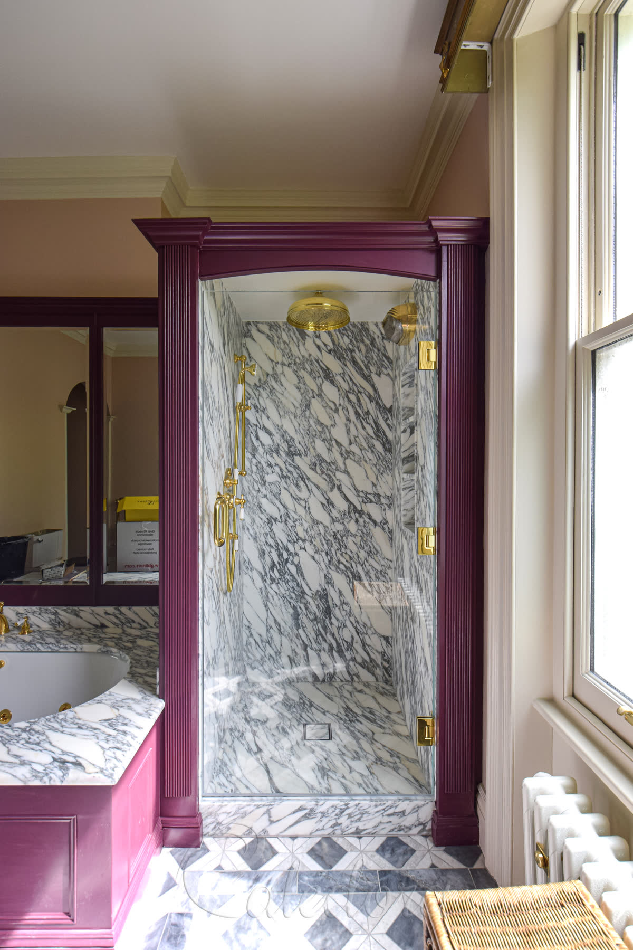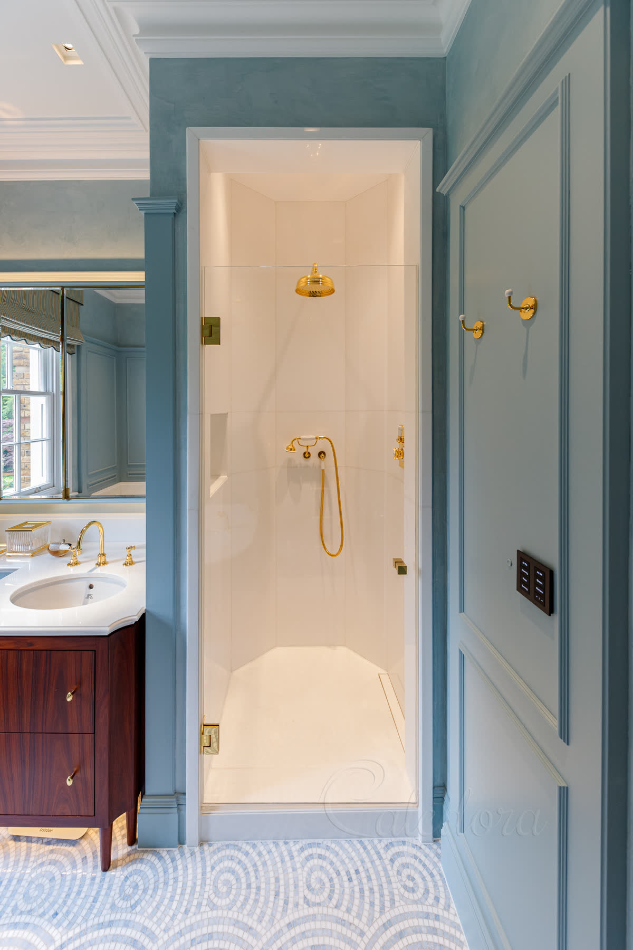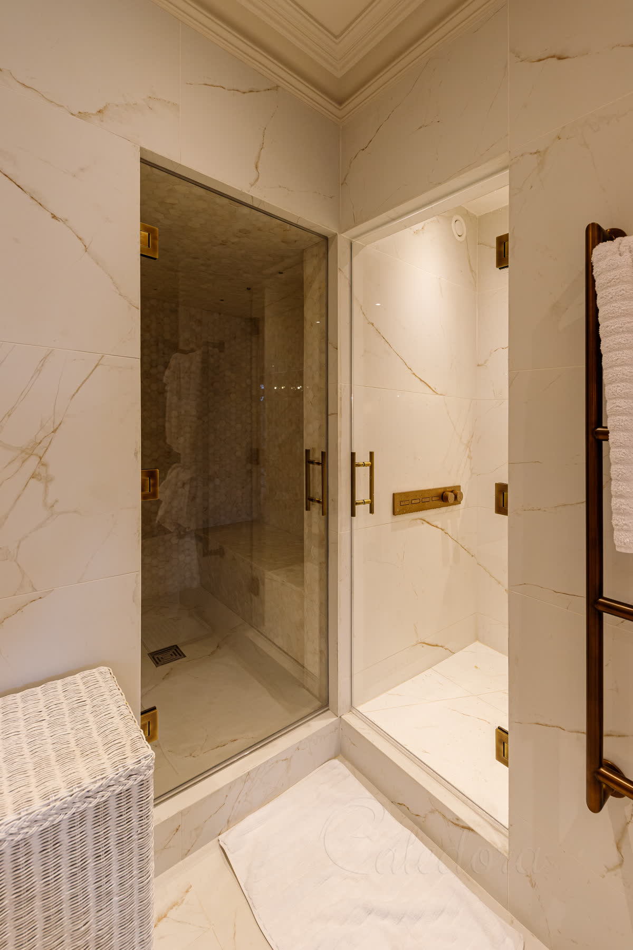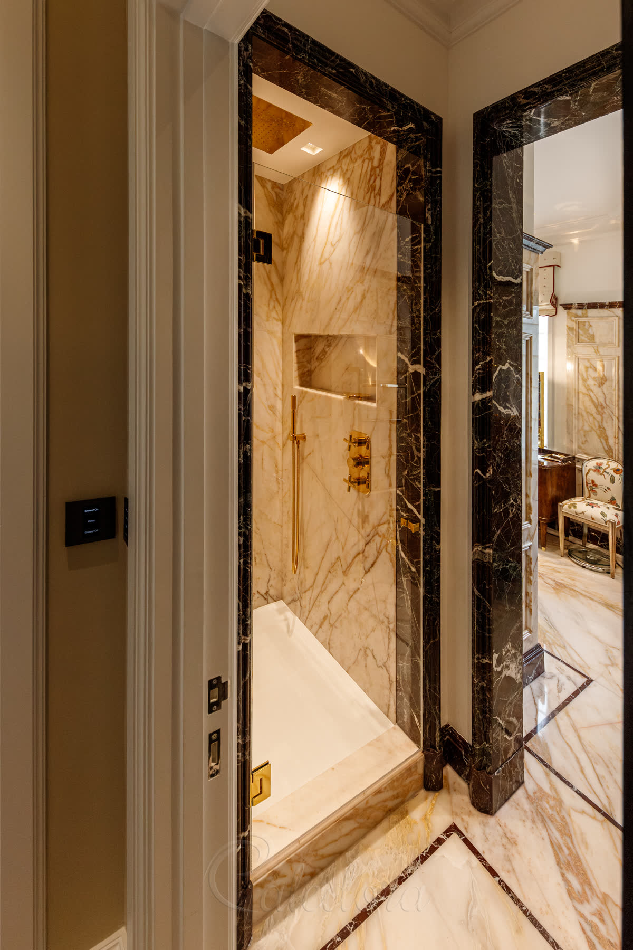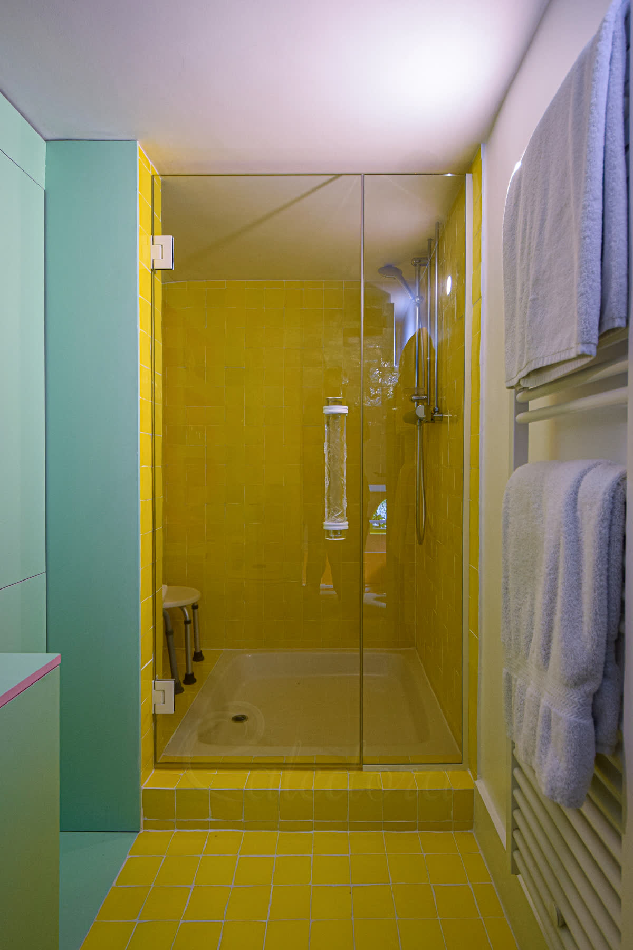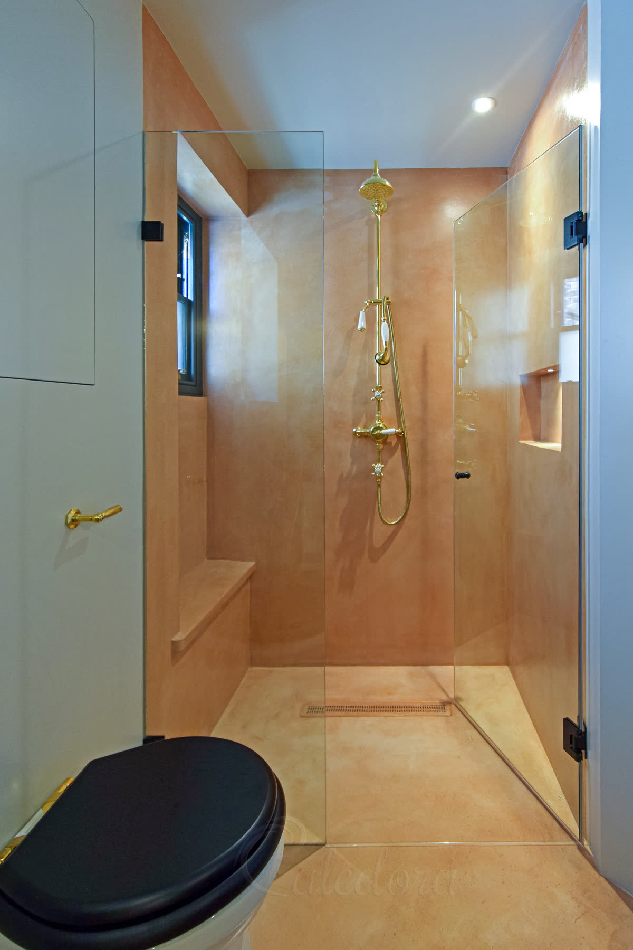Antique Brass Frameless Hinged Shower Door - Northampton
We finished installing an antique brass shower door for a traditional Northampton bathroom. The project uses a wide 900 mm door with three hinges for additional support. Our clear glass and wall hinges create an entrance that matches the copper bath and marble tiles.

Traditional Bathroom Integration
This renovation integrated our door with the existing classic bathroom design. The bathroom features a copper bathtub and tiles with a marble pattern on the walls. The shower is located on the left side, creating a separate shower space. The antique brass finish complements the copper bathtub, as well as the taps and mirrors, which also feature this finish.
Our door design complements the bathroom's traditional look while providing modern functionality. The ultra-clear glass has no green tint, unlike regular glass. Our solution keeps the view through the shower clear and maintains the bathroom's appealing look.

Wide Door Engineering Solution
The 900 mm door width needs more support than standard doors. We used three hinges instead of two for proper support. The extra middle hinge costs a bit more but gives better long-term use. This setup effectively supports the door's weight and width.
Our door seals are 8mm wide and barely show on the glass edges. They give excellent water control around the door edges. The seals attach straight to the glass without clips. This approach works across all our available shower door options and maintains a clean look.

Traditional Doorknob Detail
We chose a traditional doorknob instead of a handle to match the old-style bathroom design. The antique brass features a protective coating that maintains its appearance over time. The knob protrudes less from the glass than the handles do, which benefits door operation.
The doorknob is 950 mm high for easy use by people of different sizes. This height works well with the walk-in tiled floor that has no raised edges. The round design matches the old style, while modern parts inside ensure smooth use.

Offset Back Plate Wall Mounting
Our wall hinges conceal the fixing screws within the shower area, keeping them out of sight. The hinge plates pass through the tiled wall and into the structure using long screws for optimal strength and stability. This way looks better than having visible screws on the outside.
The hinges are positioned 250 mm apart from the top and bottom door edges, with the centre hinge located equally spaced between them. Each hinge features a spring mechanism that assists with aligning the glass when closing. The system makes sure that wide doors are automatically centred.

Swing Operation and Towel Access
The door opens outward toward the back wall, preventing it from blocking the entrance to the alcove. This opening direction ensures users can access the shower freely without obstruction. The door can swing 90 degrees both inside and outside, providing flexible operation.
The client positioned an antique brass towel rail on the wall in front of the door. When leaving the shower area, the towel is easily accessible. The location was selected as the most practical position given bathroom layout constraints. The towel rail finish matches the door hardware, creating design continuity.

Practical Layout Planning
When the door is fully open, the shower area fits perfectly into the bathroom plan. You can see how the door swing and towel rail placement work well together. The shower effectively uses the available floor space. The walk-in flooring transitions smoothly from the bathroom to the shower, featuring a slope for optimal drainage.
The setup makes it easy to transition from the shower area to the main bathroom. The tiled floor extends to the shower, so there are no raised trays. The glass door integration retains the bathroom's original design while providing additional features.
Product Specification
Style
Single Shower Door
Metal Finish
Antique Brass
Glass Type
10mm Low iron Glass
Frame Style
Frameless
Special Features
Minimalistic Door Seals, Three Hinges
Price Range
££
What's the Frameless Hinged Shower Door Production Timeline?
Frameless designs emphasize clean lines and minimal hardware for maximum visual impact. Your Frameless Hinged Shower Door timeline depends on precise measurements and tiling completion.
Is your bathroom tiled and ready?
Interested in a Similar Design?
Let our experts create a bespoke shower solution perfectly tailored to your space. From survey to installation, we handle everything with precision and care.
Understanding Our Pricing
Each symbol reflects a full-service estimate, including survey, design, production, and installation. We only offer complete packages — no supply-only options.
Prices are adjusted based on real projects and assume the installation is within one hour's travel from one of our offices. Travel beyond this range may increase the price.
VAT is not included and will be added where required. Displayed prices are for guidance only and reflect localised, complete installations.
Price Range Guide
- £Up to £1,500
- £££1,501 - £2,500
- ££££2,501 - £3,200
- £££££3,201 - £8,000
- ££££££8,001+
