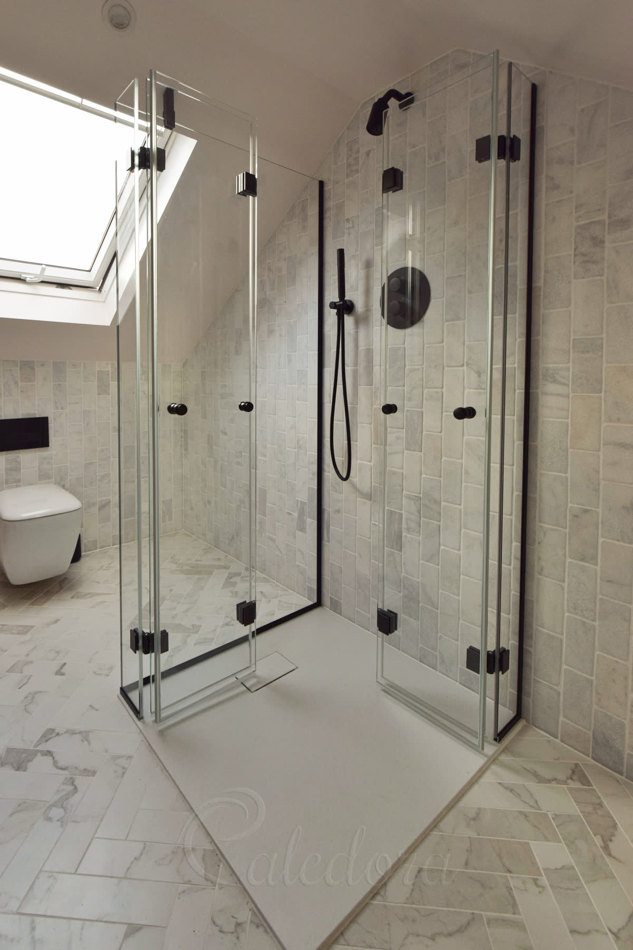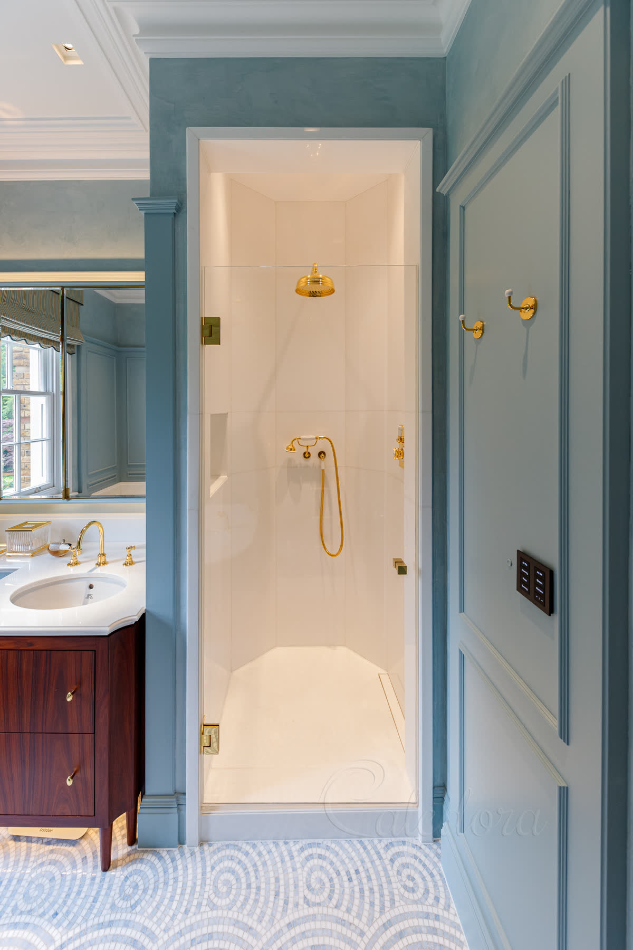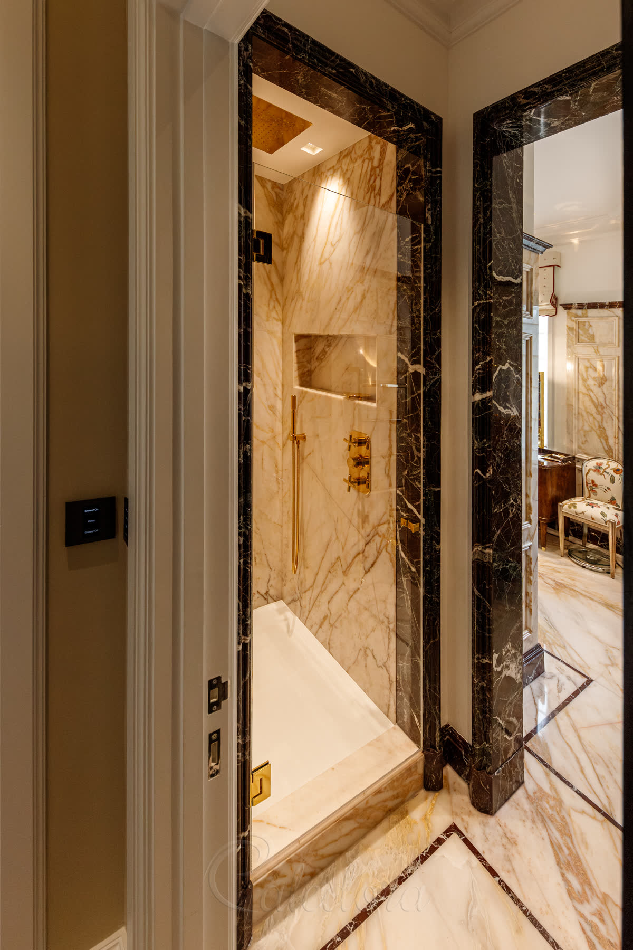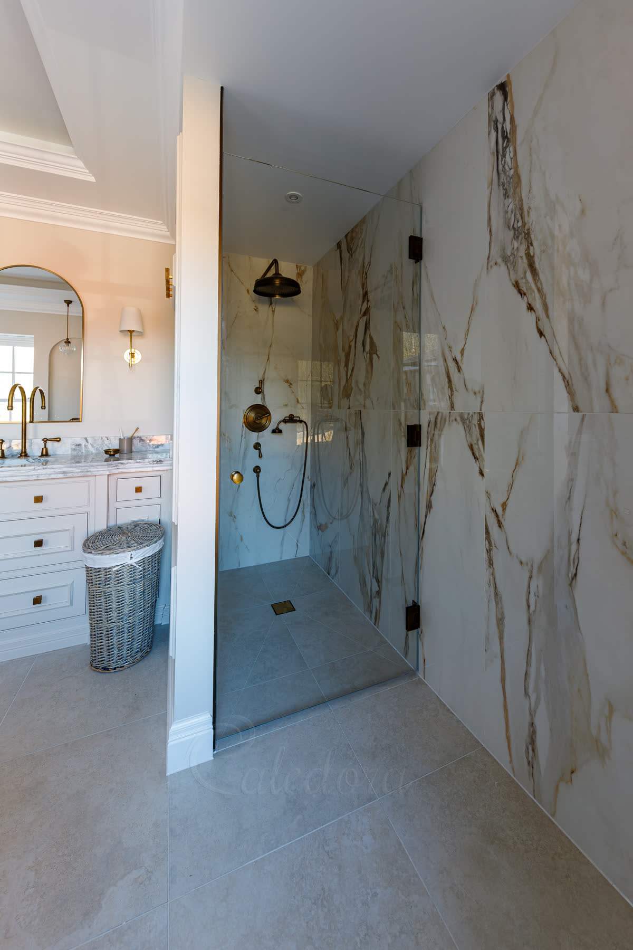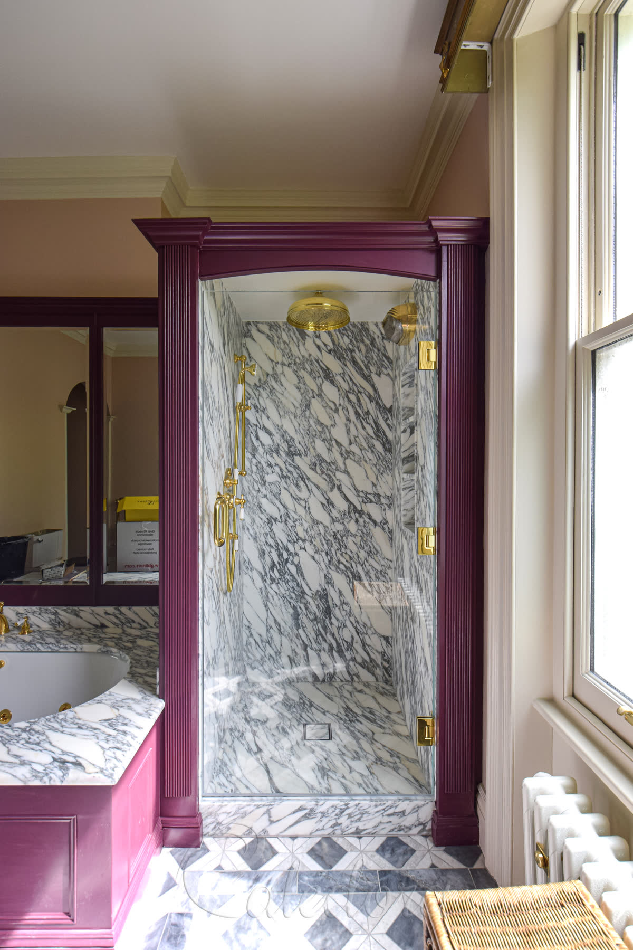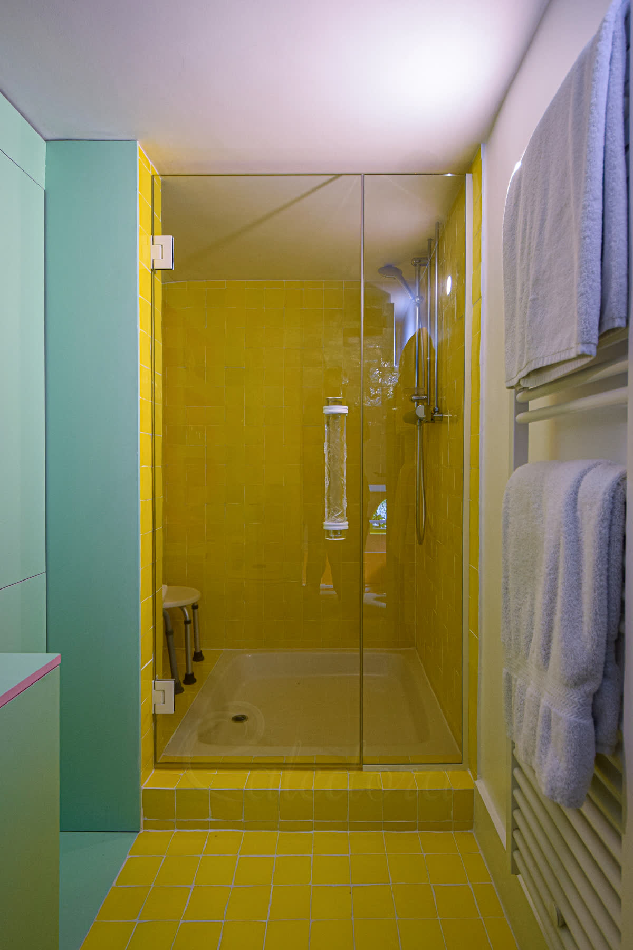Black Shower Door with Inline Panel - London
We fixed this black shower door with an inline panel in a bathroom in London. The frameless design keeps the shower and bathroom separate while maintaining an open feel. Our team worked with the client to help get a minimalist look by using black satin hardware. This setup demonstrates that inline designs are effective in bathrooms with microcement floors.

Frameless Hinged Door Opening
The shower door opens partway inward, showing the frameless hinged system we chose. Black wall brackets support the fixed glass panel on the left side. We selected a small doorknob rather than a handle to prevent wall contact when the door is open. Minimalistic door seals keep the clean, frameless look while containing water.
Our team mounted the hinges directly onto the right wall for smooth operation. The frameless setup features 10 mm clear glass with an easy-clean coating that repels water and soap. Two square 50 mm black brackets secure the fixed screen to the left wall. This setup provides the best solution when one door cannot span the whole opening.

Door and Panel Alignment
The closed door aligns perfectly with the fixed inline panel for a smooth glass front. Self-centring hinges ensure the door and screen line up when closed. A clear acrylic threshold is positioned beneath the door to control water flow. The client chose 5 mm height despite our 10 mm suggestion, accepting some splash risk.
We left 2 mm gaps between the glass and the walls for movement. Clear mastic seals these gaps and nearly disappears against the wall. The brass shower fixtures complement the black hardware nicely. This inline setup works well for various shower door styles and sizes.

Dual-Swing Door Function
The fully opened door demonstrates how frameless hinges work in both directions. These hinges let the door swing in and out for flexible access. Our fitters positioned all parts to improve bathroom access and ensure smooth operation. The door opens fully against the wall without extra clearance or damage.
The black hardware significantly changes the appearance of the bright bathroom. The satin finish does not show fingerprints as much as polished versions do. We aligned the wall brackets and door hinges so they matched. This conventional placement, 250 mm from the top and bottom, keeps swing door systems in balance.

Minimalist Threshold Design
The clear threshold blends with the cream floor beneath. This glass-like acrylic piece bonds directly to the floor surface. Water from the door seal flows back into the shower via the threshold. The low profile maintains a walk-in feel while effectively managing water.
We made the threshold 5mm high, as requested by the client, to minimise the visual impact. Standard 10mm thresholds provide better water protection in busy households. The rounded edge ensures safe stepping while keeping the sleek look. This detail shows our custom approach to each project.
Product Specification
Style
Inline Shower Enclosure
Metal Finish
Satin Black
Glass Type
Ultra Clear Glass
Frame Style
Frameless
Special Features
Easy Clean Glass Coating, Minimalistic door seals
Price Range
££
How Long for Shower Door with Inline Panel Installation?
Frameless designs emphasize clean lines and minimal hardware for maximum visual impact. Your Shower Door with Inline Panel timeline depends on precise measurements and tiling completion.
Is your bathroom tiled and ready?
Interested in a Similar Design?
Let our experts create a bespoke shower solution perfectly tailored to your space. From survey to installation, we handle everything with precision and care.
Understanding Our Pricing
Each symbol reflects a full-service estimate, including survey, design, production, and installation. We only offer complete packages — no supply-only options.
Prices are adjusted based on real projects and assume the installation is within one hour's travel from one of our offices. Travel beyond this range may increase the price.
VAT is not included and will be added where required. Displayed prices are for guidance only and reflect localised, complete installations.
Price Range Guide
- £Up to £1,500
- £££1,501 - £2,500
- ££££2,501 - £3,200
- £££££3,201 - £8,000
- ££££££8,001+
